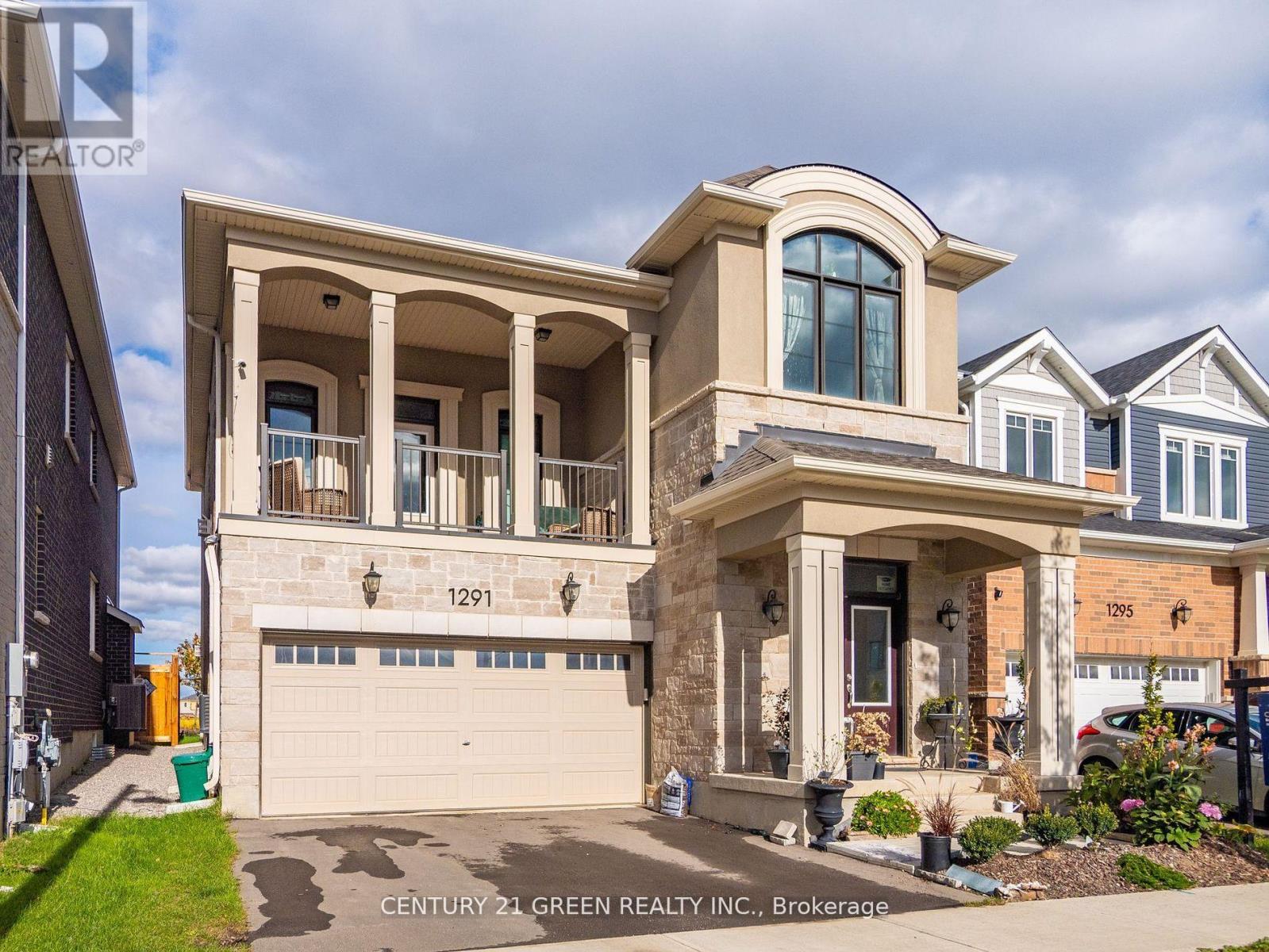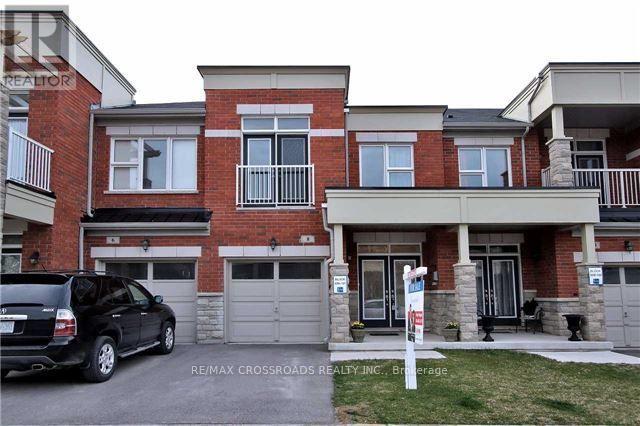395 Dundas Street W Unit# 721
Oakville, Ontario
Experience Modern Living in Oakville! This newly constructed gem, developed by the esteemed District, boasts 646 square feet of refined living space, complemented by a spacious balcony that presents mesmerizing southern views of Lake Ontario and northern views of the picturesque escarpment. The brightly designed layout includes a 1-bedroom plus den, which can easily serve as an extra bedroom, office or nursery! Enter the gourmet kitchen, designed by Trevisano, outfitted with stainless steel appliances and elegant neutral tones. The convenience of two full bathrooms and a stacked washer and dryer that conserve both energy and water adds to the appeal. Take advantage of the exceptional building amenities, featuring a 24-hour concierge service, parcel storage, and a dedicated mail room. Stay active in the impressive double-height fitness center, which includes a private yoga and pilates studio. The remarkable party room is perfect for hosting memorable events, complete with a catering kitchen, lounge area, games room, and a cozy fireside lounge bar. With abundant visitor parking and secure bicycle storage, this condo truly meets all your needs. Enjoy peace of mind with advanced AI technology integrated throughout the building, including smart door locks and state-of-the-art security features. Seize this opportunity to embrace a luxurious lifestyle with unmatched amenities and breathtaking views! (id:47351)
246 Willow Aster Circle
Orleans, Ontario
Welcome to 246 Willow Aster Circle, a lovely townhome in Avalon West, Orleans. This well-kept home features an inviting front porch, attached garage, and modern layout. The main level offers a bright, open-concept living and dining area, along with a functional kitchen ideal for everyday living and entertaining with ample cabinetry and upgraded quartz counter tops and modern 12x24 floor tiles. Upstairs, three spacious bedrooms provide comfort, including a primary suite with a large closet and ensuite bathroom featuring soaker tub, shower, double sink vanity and quartz countertop. Laundry located in the basement. The property also features an extended driveway, providing space for a third vehicle. Located close to parks, schools, shopping, and transit, this home combines convenience and charm—perfect for families and professionals alike! (id:47351)
3698 Mcbean Street
Richmond, Ontario
Discover this stunning home on a spacious double lot with a peaceful, park-like setting! Surrounded by lush greenery, it’s the ultimate outdoor retreat. The detached shop is perfect for DIY enthusiasts or extra storage. Inside, the cozy, finished basement features a fireplace, making it ideal for family movie nights or your dream home theatre. Brimming with charm, this home showcases unique architectural details and a welcoming ambiance. Impeccably cared for inside and out, every corner exudes warmth and character. With 4 bedrooms and 2 bathrooms, there’s plenty of room for a growing family. Perfectly located near Jock River, close to Richmond’s amenities, and just a short drive to downtown Ottawa, it offers both tranquility and accessibility. Whether you are looking for a country-ish life, or wanting to enjoy all that beautiful Richmond has to offer, you won't want to miss this opportunity to own this little piece of paradise! 24 hr irrevocable on Offers as per Form 244. (id:47351)
106 Plater Street
Blue Mountains (Blue Mountain Resort Area), Ontario
One of the luxury home At The Base Of Blue Mountain Awaits! This Gorgeous Custom Built Three Story House Surrounded By Towering Evergreens And Beautiful Views Of The Mountains, Is Located Steps From South Base And Short Stroll To And Many Lifestyle Activities Blue Mountain Village. Fabulous Elm Flooring, Staircases And Railings Throughout, Post And Beam Accents, Custom Designed Kitchen With Black Walnut Cabinetry And Oversized Island With Quartz Countertops, Featuring Waterfall Sides And Stainless Appliances. This Stunning Home Is Perfect For Family And Entertaining, With Two Living Areas On Second Level, Both With Walk Outs To Decks, Gas Fireplace And Separate Large Dining Area Plus Powder Room. Amazing Gas Fire-pit On Main Deck. An Additional Family Room/Den With Stone Surround Gas Fireplace And Walk Out To Patio With Hot Tub On Main Floor Together With Sauna And Shower Plus Powder Rm.Third Level Offers Lovely Master Bedroom With Large Ensuite With Jetted Tub. Simply Spectacular! Must see! **** EXTRAS **** Fully Furnished. Bedrooms: 2 King Size, 3 Queen And Master Bedroom Ensuite With Heated Floors. High Speed Internet, Utilities, Snow Removal Included. Tenant Must Purchase Separate Tenant Insurance. Minimum One Month Rental. (id:47351)
Main Fl - 8 Marlborough Road
Guelph (Exhibition Park), Ontario
Close to Guelph University and Conestoga College. Great location to live. It's close to all amenities, Shopping place, Hospital/Clinic & Community Centers. Tim Horton, Freshco, LCBO, Home Depot, Walmart, Banks, Restaurant. it's 2 separate units, main floor and basement unit. It could be rented separately or together. **** EXTRAS **** Fridges, Stoves, Microwave, Dishwasher, Laundry. (id:47351)
8 Marlborough Road
Guelph (Exhibition Park), Ontario
Close to Guelph University and Conestoga College. Great location to live. It's close to all amenities, Shopping place, Hospital/Clinic & Community Centers. Tim Horton, FreshCo, LCBO, Home Depot, Walmart, Banks, Restaurant. it's 2 separate units, main floor and basement unit. It could be rented separately or together. **** EXTRAS **** 2 Fridges, 2 Stoves, 2 Dishwasher, Laundry. (id:47351)
Bsmt - 387 Rocca Court
Mississauga (Meadowvale Village), Ontario
**Amazing Location** Nestled in a prime location in a top-tier school district and shopping so close by. Newly renovated 2 bedroom basement with a separate entrance, New kitchen in an amazing house. No carpets, just laminate floors throughout. Separate entrance through the garage, very functional layout with a large living / dining area. Pot lights and luxury finishes adorn this basement. Easy commuting: Grocery store (No Frills) - 900 m; Tim Hortons - 600m; Hwy 401 - 4 min; Hwy 407 - 5 min. **** EXTRAS **** S/S Fridge, Stove, Shared Washer & Dryer, All Elfs *1 Parking Space Included* (id:47351)
1291 Kovachik Boulevard
Milton (Walker), Ontario
This beautifully situated home backing onto green space, in a modern community, offers stunning views of the Escarpment and is within walking distance of an elementary school, nature trails, a neighborhood park, the Velodrome, and the newly developing Education Village. It features a gourmet kitchen with the highest builders Grande upgrade, including high-end appliances, a gas cooktop, built-in wall oven, microwave, and counter-depth French door refrigerator. The home includes both a living room and a family room, with the family room featuring a balcony that provides additional outdoor space and scenic views. There is also a dedicated work-from-home office space, which can double as an additional bedroom, adding to the propertys versatility. Luxurious touches include natural Maplewood flooring throughout and two gas fireplaces. With a 2-car garage and additional driveway parking, plus an upstairs laundry room with a washer and dryer, this home blends elegance with convenience in a prime location. (id:47351)
8 Black Locust Drive
Markham (Greensborough), Ontario
Welcome to this stunning 3-bedroom townhouse in the desirable and vibrant community of Greensborough-Markham. This beautiful home offers 1810 sqft of living space with perfect blend of modern design upgrades Of hardwood flooring in the main level. The kitchen featuring upgraded cabinets, a center island, and stainless-steel ApplianceIt is ideally located in a family-friendly neighborhood with top-ranked public and high schools nearby. Sam Chapman PS/Greensborough PS/Bur Oak S.S./S Norval-Morrisseau.The area has 4 parks & 5 recreation facilities within a 20-minute walk. Nicholas Miller Park is just a 6-minute walk away. Public transit is conveniently located, with the nearest street-level transit stop only a 2-minute walk from your doorstep **** EXTRAS **** S/S (Fridge, Stove, B/I Dishwasher), Washer & Dryer, Calafornia Shutters. Tenant pay all utilities. (id:47351)
108 Cadorna Avenue
Toronto (East York), Ontario
Entire house for lease. Prime Location! Solid Bungalow In East York. Spacious Living/Dining/Kitchen On Main Floor With Two Bedrooms. Finished Basement Could Be Used As Third Bedroom And Rec Room With Washroom. Private Driveway With Beautiful Fenced In Backyard And Storage Shed. Open Concept Throughout. Minutes To The Dvp. Ttc, Close To Schools, Parks, Shopping, Restaurants And Hospital. Don't Miss! (id:47351)
8 Crystalwood Lane
Midhurst, Ontario
*OVERVIEW* This is a truly must be seen property that has undergone major renovations & upgrades over the past several years. Nearly 3100 finished sqft side split w/ 6 Beds / 3.5 Baths, an attached 2 car garage & a detached outbuilding, a private fully treed yard w/ large 16x32 in-ground salt water pool, in-law potential, parking for multiple cars & rec. vehicles all backing on to the secluded Crystalwood Park in North Midhurst. *INTERIOR* The main floor entry way has a large foyer, convenient access to the backyard and garage access, a laundry area guest powder room great for quick access from the pool. The upper living area holds a fully open concept kitchen/living room, 3 bedrooms inc. primary with ensuite & another fully renovated bath. The features inc. hardwood & tile throughout, a stone accent fireplace w/mantle & built ins, modern kitchen design w/ granite counter tops & wood - black accents, crown moulding w/ shiplap ceilings & both kitchen & primary bedroom walkout balcony potential. The lower level is complete w/ 3 more bedrooms, A large rec-room with gas fireplace, a fully renovated bath tru & in-law potential. *EXTERIOR* Almost too much to list! Freshly painted Maybec wood siding, heated 2 bay outbuilding with 220v power great for office, shop or workspace, Fully landscaped yard w/ stamped concrete patios inc. full pool deck, pool shed w/ATV storage , several raised garden beds, armour stone & landscape lighting, full irrigation system, stoned fire pit area and much more. *NOTABLE* RV and Electric Car Hookup, New Hot Tub, 2 sets of s/s kitchen appliances, quiet street. Click multimedia tab for more photos and info not inc. on MLS. (id:47351)
27 Uxbridge Crescent
Kitchener, Ontario
Welcome to this delightful 4-bedroom, 1-bath backsplit semi-detached home, offering an ideal blend of modern updates and classic charm. Inside, you'll find spacious bedrooms and an open-concept living area, perfect for accommodating family and guests. The renovated kitchen blends seamlessly into the living space, enhanced by rustic large plank floors that add warmth and character throughout. Three great size bedrooms meet you upstairs, accompanied with updated bathroom bringing a contemporary feel to the home. As you walk through the home, you will find yourself in the spacious family room a few steps down from the main floor. This room is perfect for cozying up to the fireplace and enjoying time with your loved ones. Looking for your next project? The rough ins are ready for you to design and build your dream bathroom. Outside, the large stamped concrete driveway offers parking for up to six cars. Plus, enjoy the added bonus of amazing shop/shed and garage space, providing ample storage solutions. Located in a fantastic neighbourhood, this home is close to parks, amenities, and offers easy highway access, making it a perfect choice for those who value both convenience and lifestyle. Don’t miss this opportunity to make this welcoming home yours! (id:47351)











