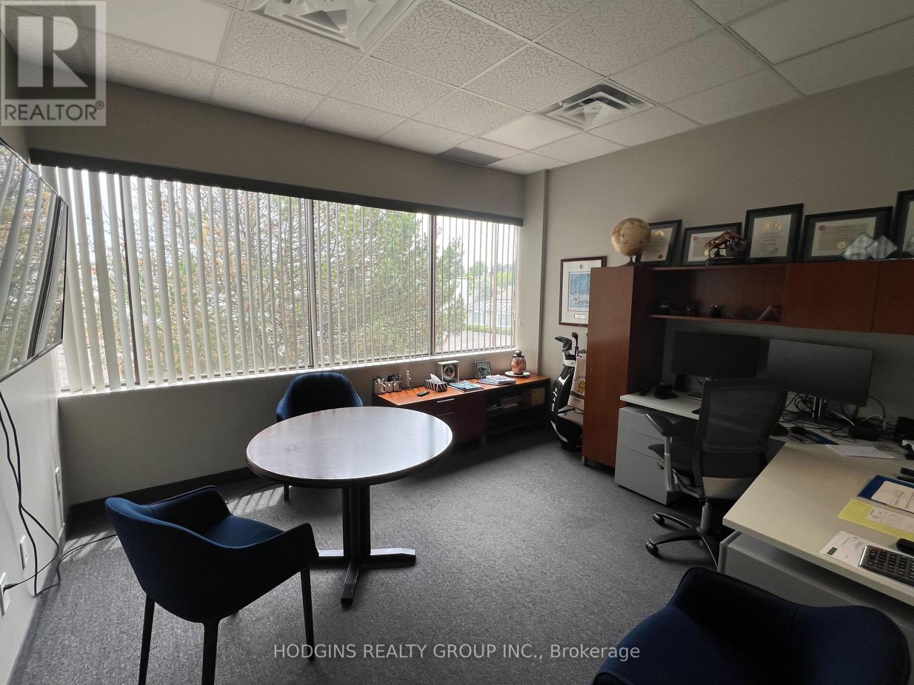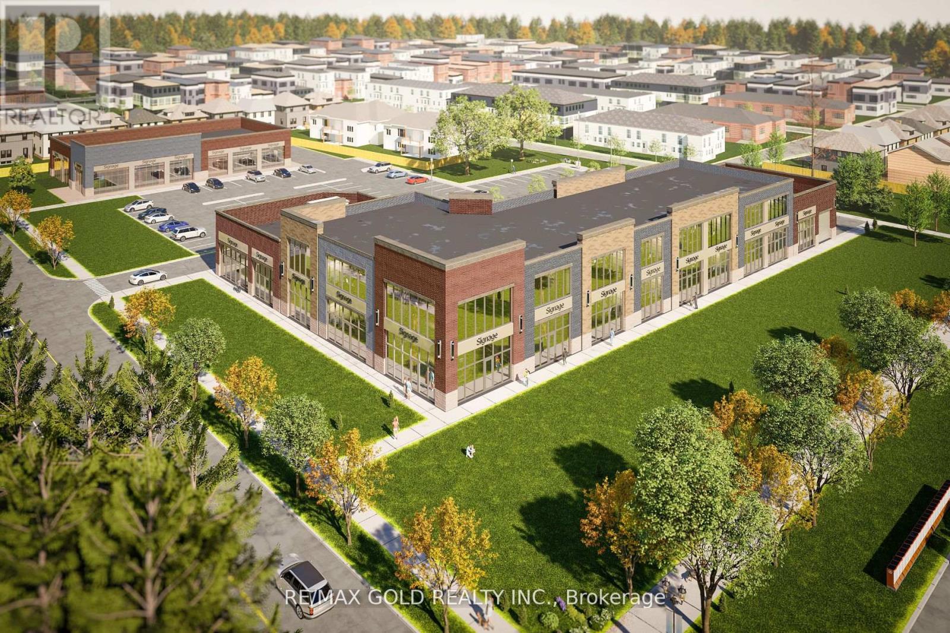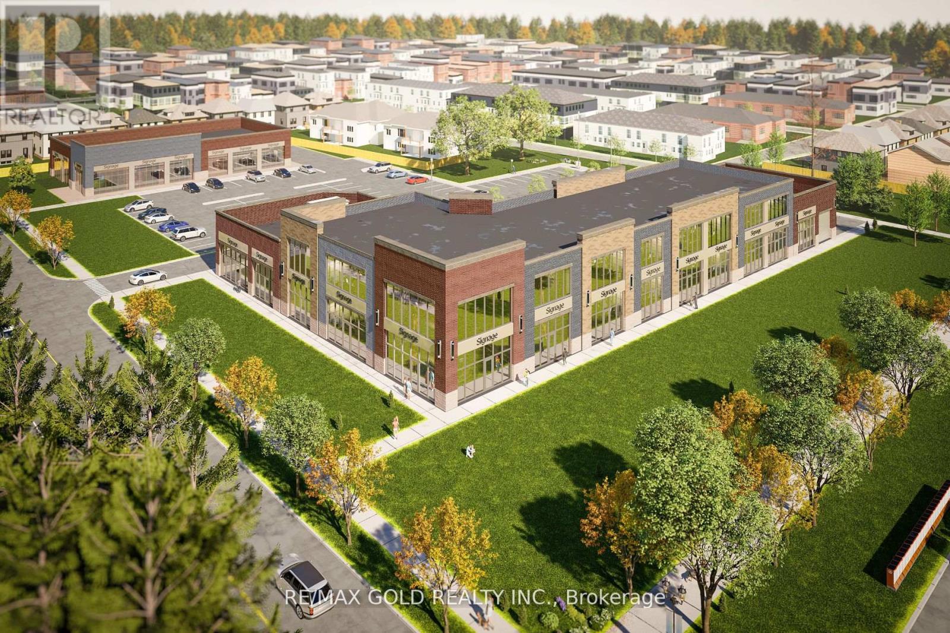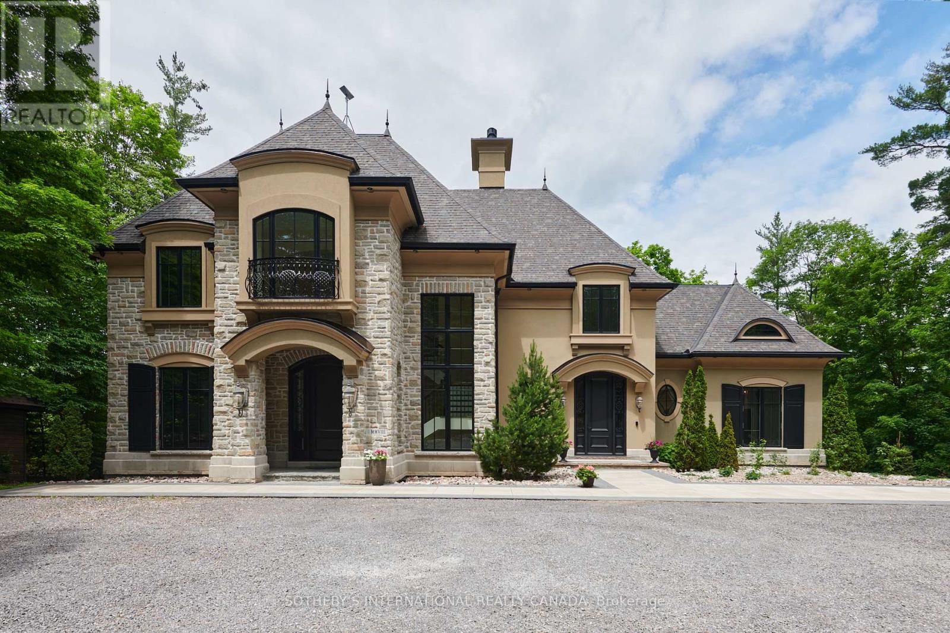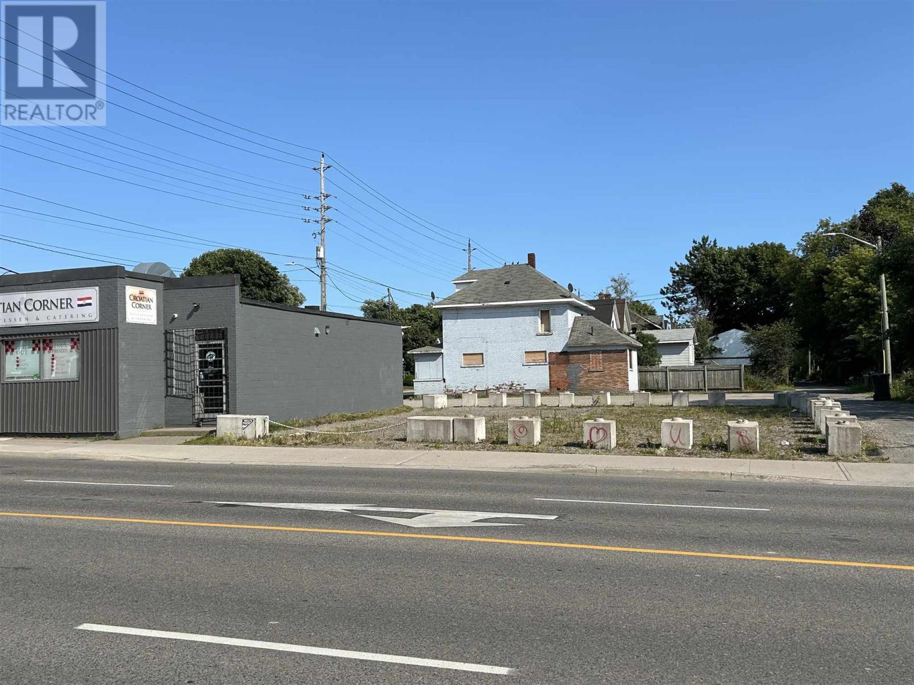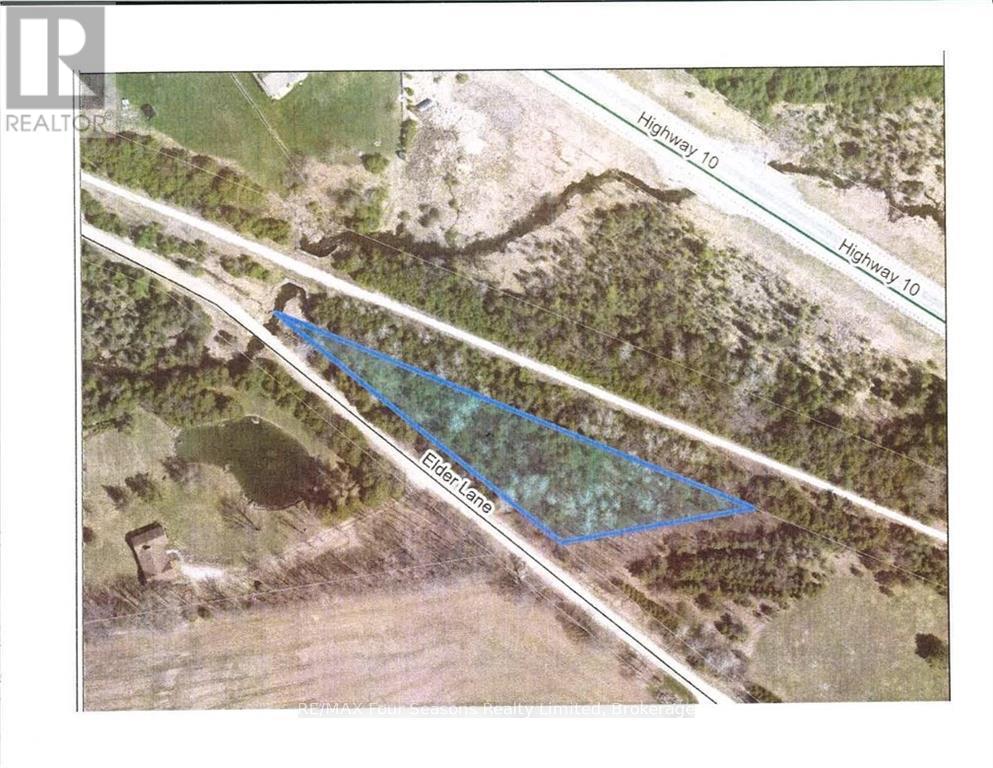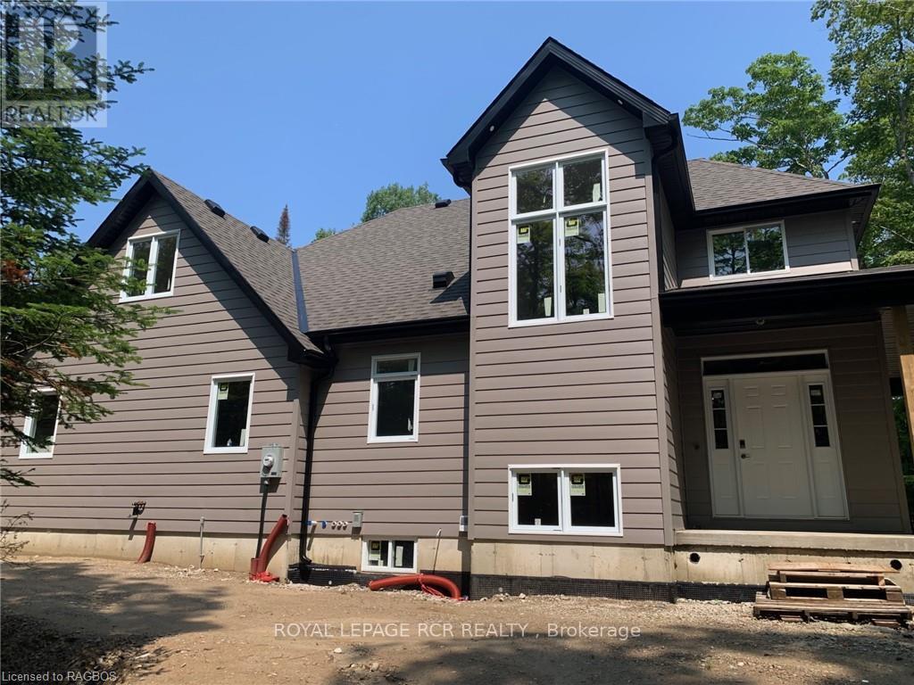4327 Hwy 7
Asphodel-Norwood (Norwood), Ontario
Excellent chance for the well-known ""Jacks"" family restaurant, which is situated on main Highway 7 in Norwood. With several upgrades, including a recently constructed patio, the building and land exhibit a strong sense of pride of ownership. The Ouse River flows at the rear of the property. This well-designed 3000 square foot restaurant has 30 seats outside on the deck, 68 licensed seats inside, and a paved parking area for 30 automobiles. This restaurant with an LLBO license that serves breakfast, lunch, and dinner has strong sales. Land, a building, a business, and its equipment are included in this acquisition. (id:47351)
1st Flr - 327 Woolwich Street
Guelph (Exhibition Park), Ontario
Renovated main floor office space with two separate offices. Shared waiting room, kitchenette and bathroom located in exhibition park Guelph. Three parking spots included in rear of building and accessible front entrance with ramp. Perfect for a professional office, wellness centre or shared office space of any kind. Available immediately (id:47351)
219 - 505 Park Rd N Road
Brantford, Ontario
Suite 219 is a 522 square foot professional office space located within a well maintained building. Layout consists of a reception area, large open working area, one private office, storage room, and kitchenette. (id:47351)
209 - 23 - 29 Warren Woods Avenue
Niagara Falls, Ontario
Excellent opportunity to own a unit in commercial Retail Plaza located in Niagara Fall near Mcleod Road and Garner Road. This new plaza has a Great Future Potential to serve both existing and New residential developments. A Lots Of Permitted uses are available like Grocery Store , Convenience Store , Restaurants, Food franchises, Bar & Grill , Meat Shop , Hair Salon & spa, Barber shop, Clothing Store , Real estate office, Lawyers, Accountants, Insurance etc. (id:47351)
106 - 23 - 29 Warren Woods Avenue
Niagara Falls, Ontario
Excellent opportunity to own a unit in commercial Retail Plaza located in Niagara Fall near Mcleod Road and Garner Road. This new plaza has a Great Future Potential to serve both existing and New residential developments. A Lots Of Permitted uses are available like Grocery Store , Convenience Store , Restaurants, Food franchises, Bar & Grill , Meat Shop , Hair Salon & spa, Barber shop, Clothing Store , Real estate office, Lawyers, Accountants, Insurance etc. (id:47351)
205 - 23 - 29 Warren Woods Avenue
Niagara Falls, Ontario
Excellent opportunity to own a unit in commercial Retail Plaza located in Niagara Fall near Mcleod Road and Garner Road. This new plaza has a Great Future Potential to serve both existing and New residential developments. A Lots Of Permitted uses are available like Grocery Store , Convenience Store , Restaurants, Food franchises, Bar & Grill , Meat Shop , Hair Salon & spa, Barber shop, Clothing Store , Real estate office, Lawyers, Accountants, Insurance etc. (id:47351)
201-N - 1300 Cornwall Road
Oakville (Old Oakville), Ontario
Fully furnished office space available situated in the prime location of Oakville on Cornwall Rd, close to Go Station and the QEW highway network. To the south are located the beautiful Cornwall Woods and Kings Park Woods. Tailored for businessmen, financial consultants, legal firms, health and beauty practitioners, and administrative professionals seeking their own independent professional office space. Free parking available for you and your clients. All utilities are included in the rent. **** EXTRAS **** Fully furnished prime office space. High-speed internet. Reception service for client greeting and mail handling. Door signage. Executive boardroom and meeting rooms. 24/7 secured access. Rent includes TMI and all utilities. (id:47351)
3 - Rm1 - 3810 Bloor Street W
Toronto (Islington-City Centre West), Ontario
Room for Lease in the lower level of a luxurious Eyelash Salon/Academy. Located in a busy plaza right on Bloor W and Kipling. A great opportunity for all beauty professionals to grow their business inside a busy Lash Salon. The room includes a Sink. Newly renovated. Shared bathroom on lower level. Suitable for Aesthetics, Laser, Lashes, Makeup, Extensions, Massage, Waxing, Nails, Facials, Microblading, Hair services and more. All utilities included. One Year Lease Min. (id:47351)
#d2 - 2335 Trafalgar Road
Oakville (Uptown Core), Ontario
LOCATION !! LOCATION !! LOCATION !! ""Pizzaiolo"" The Pizza Maker's Pizza, Prides Themselves On Making Fresh Pizza's With Fresh Ingredients Daily. A Wide Selection Of Gourmet Meat, Veggie, Vegan & Gluten-Free Pizza's & Insists On Fresh Dough, Hand-Stretches & Covers With Sauce That Is Made In-House, Tops With The Delicious Cheese & Fresh Ingredients. The ""Pizzaiolo"" Is A Craftsman. Committed To Your Success & Have Strong, Passionate Team Providing You Leadership & Support Across. Fast growing area, newly constructed high rise buildings, Town-homes nearby and just located in commercial corridor. Tremendous Growth & unlimited potentials. Don't wait till it's gone. Be a part of this fast growing franchise business. **** EXTRAS **** Very Neat & Clean Facility, Ample Parking, located in Commercial Hub. Easy operation, Very Profitable money making Business. Comprehensive Training Available To New Qualified Buyer. Steady Clientele Base And Bright Location facing main road (id:47351)
106 Lorlei Drive
Mcnab/braeside, Ontario
Indulge in unparalleled luxury at this stunning estate, nestled on 1.76 acres along the Madawaska River. With 6,300 sq ft of upgraded living space, this residence offers 200 ft of private waterfront. The home features a luxurious main floor primary suite, a chef's kitchen with professional-grade appliances, and a walk-out lower level leading to a new patio for seamless indoor-outdoor living. The living room has 22 ft ceilings and floor-to-ceiling windows that showcase breathtaking river views. Upstairs, discover 3 spacious bedrooms, one with an ensuite bathroom, with the landing overlooking the living room below adding a unique architectural touch to the home's design. Adding to its charm is a magnificent new rotunda with a fireplace, creating a perfect setting for entertaining guests or enjoying quiet moments of relaxation. The home include a triple heated garage and storage sheds, new double sided cedar fencing, aluminum dock and generator. A truly unique riverfront property! **** EXTRAS **** Fabulous rotunda overlooking the river, hardwood flooring throughout, Professional grade appliances, Two storage sheds, Four fireplaces. Fabulous walk-out lower level, Ample storage rooms, Two laundry rooms. (id:47351)
186 Bruce St
Sault Ste. Marie, Ontario
Commercial Vacant Land in convenient downtown location on busy artery with great exposure. Excellent price to purchase commercial land with many possibilities under the current zoning. Ready for small building or could have parking potential for nearby business. (id:47351)
01 Carl Ave
Thunder Bay, Ontario
New Listing. Surplus building lot for up to 5 units. Schedules A,B and C attached are to be included in offer to purchase. Street address to be designated as well as property tax subsequent to closing. (id:47351)
Lot 272 Deere Street
Welland (773 - Lincoln/crowland), Ontario
Great building lot available to build your next home. Located in a great area close to shopping, schools and amenities. Services available at main lines. (id:47351)
2060 Wickerson Road
London, Ontario
""The Orchard,"" meticulously crafted by the renowned Clayfield Builders, is a breathtaking 2-story Farmhouse- style residence nestled within the delightful community of Wickerson Heights in Byron, with 55-foot frontage. Offering 4 spacious bedrooms, approx 2515 square feet of living space that includes over 1200 on the main floor. Soaring ceilings set the tone of the main floor, the formal dining room offers a stunning two-story window. Adjacent to the formal dining room, you'll discover a captivating butler's servery, complete with ample space for a wine fridge. The kitchen is an absolute showstopper, showcasing custom cabinets, complemented by a island. The kitchen opens to a large great room that can be as grand or cozy as you desire. A back porch with covered area is a standout feature. The custom staircase gracefully leads to the second level, where you'll find the primary bedroom, complete with a spacious walk-in closet. The ensuite bathroom is a masterpiece, offering double sinks, a freestanding bathtub, a glass-enclosed walk-in shower. The second level holds 4 bedrooms and two full bathrooms including a laundry room and ample storage. The main floor boasts a convenient 2-piece powder room with as well as a spacious mudroom. The garage is thoughtfully designed with extended length, ideal for a pickup truck. The lower level boasts 8 ft 7"" ceilings, double insulation and pre- studded walls, all set for customization. Embrace a lifestyle of comfort, elegance, and the creation of cherished memories at ""The Orchard"". A concrete walk-way to the front porch and driveway and to the side garage door. (id:47351)
27 Parkshore Dr
Sault Ste. Marie, Ontario
Incredibly maintained all-brick 2-storey executive waterfront home with over 3400 square feet of living space, with nothing to do but just move in! This stunning home was built in 1989 and features 4 bedrooms upstairs with an additional 5th bedroom in the basement. This home also possesses 5 bathrooms including a large ensuite in the master bedroom, beautifully updated white kitchen with granite countertops, main floor family room, living room, separate dining room, main floor laundry and office, gas forced air with central air, finished rec room with wet bar, central vac, & large double attached garage with huge circular brick driveway. This home is a must-see for any waterfront enthusiast. Don't wait to book your viewing today!! (id:47351)
16 Fifeshire Road
Toronto (St. Andrew-Windfields), Ontario
This fully upgraded three-quarters acres of Southern Ravine estate nestled on lush lands, offers 4+3 bedrooms and 8 bathrooms, promising luxury and tranquility. Nestled on a sprawling 114ft x 284 ft lot, this custom-designed bungalow greets you with a grand 15 ft ceiling in the entryway, setting a tone of elegance and grandeur. Step inside to discover a home crafted for both intimate family moments and lavish entertaining. The gourmet eat-in kitchen is a chef's dream, featuring a huge central island, top-of-the-line built-in Wolf & Thermador appliances, solid wood cabinetry, and sleek granite countertops. The primary suite is your personal retreat, featuring crafted round windows that flood the space with natural light, a cozy fireplace, a spacious walk-in closet, and an opulent 8-piece ensuite with a soothing sauna. Outside, an oversized backyard offers a lush, private sanctuary, backing onto acres of conservation land. It's the perfect spot to take advantage of for any sport or entertaining amenities, morning coffee or evening gatherings, effortlessly blending relaxation and entertainment. This property is perfect for someone who appreciates a blend of modern amenities and classic design, with a special love for sprawling land and lush greenery. Located on Million Dollar Row in the Bayview-York Mills' finest neighborhood, it offers the best of both worlds. **** EXTRAS **** HW,L/Stone,Cac,Cvac,Alarm,Sprinklers,Draperies,B/I Stereo,Leaded Skylight,Sauna,Custom B/I,4 Gas FP, Wet Bar,Thermador Fride,Wolf Wall/O & MW & Wolf Cooktop.Brand New IPE Deck.I/L Patio.Vanities, Faucets, Toilets From Gingers (Elte) (id:47351)
104 Gort Avenue
Paris, Ontario
Stunning Freehold Two Story Townhome in Riverbank Estates . Sitting adjacent to a Park and trailway access, this townhome is nestled amongst forested walking trails and close to the Nith river. The neighbourhood will be surrounded by the Barker's bush walking trails within the Nith River Peninsula with convenient access to Lions Park. The home offers three generous bedrooms, 2 1/2 bathrooms and 1 1/2 car garage with a nicely sized backyard. Soaring 9' ceilings on the main floor offering an open concept kitchen with quartz counters, island, extended height upper cabinets and open concept onto the living and entertaining space. Main floor boasts luxury vinyl plank flooring throughout. Choose your finishes, features and colours to customize your home to suit your lifestyle. Don't miss the opportunity to own this exceptional home in an outstanding pristine community coming to Paris! (id:47351)
Lot 15 Elder Lane
Chatsworth, Ontario
Level 1 Acre Treed Building Lot in Chatsworth. Build your dream home, bordering the Grey County CP rail trail and a small creek. Property fronts on Elder Lane a great road just steps to hiking, snowmobile, ATV trails, biking and cross country skiing. Contact today for more details. (id:47351)
1680 Richmond Street
London, Ontario
Running profitable business? Excellent Opportunity to own this turn key business operation in most popular mall in North london! Located in popular Masonville Mall North london, This bubble tea brand started it all with over 3500 locations worldwide in over 58 countries. Hurry! Excellent chance! (id:47351)
56 Trillium
Northern Bruce Peninsula, Ontario
Welcome to 56 Trillium crossing in the exclusive Lakewood Country Estates! This lovely custom built home is still under construction so your own personal touches can be added. Tucked in the spruce and cedar trees this beautiful 2400 sq foot home will check all the boxes and offers exclusive use of the amazing nature trails, west little lake and Pavilion. This prestigious looking estate offers three bedrooms and bonus room, open concept living/dining/kitchen with deck. The open concept great room area offers gorgeous cook stove, new kitchen and tons of natural light. Primary bedroom offers ensuite bath and walk in dressing room and relaxing sauna. This amazing community offers peace and seclusion in the very desirable mid point on Bruce Peninsula just a short drive to Lions head offering Hospital, shopping and marina or further north to Tobermory with site seeing boat tours, hiking trails and the Grotto. You have your own exclusive use to a pavilion for family functions, walking trails, an a amazing stroll along the boardwalk along West Little Lake that will bring you the Peace and the the natural wonders of the Bruce Peninsula. There is also lake Huron access a short drive away. Yearly membership for exclusive use of the private trails \r\npaid to LLP Lakewood Preservation Partnership:$420 (or $35 per month) which also maintains trails, boardwalk and pavilion. (id:47351)
Lot 31 Lucia Drive
Niagara Falls (206 - Stamford), Ontario
WHEN YOU BUILT WITH TERRAVITA THE LIST OF LUXURY INCLUSIONS ARE ENDLESS. THE PRATO MODEL is a fantastic Bungalow plan with 2 bedrooms, 2 bathrooms, making it the perfect home when looking to downsize. This Prestigious Architecturally Controlled Development is located in the Heart of North End Niagara Falls. Where uncompromising luxury is a standard the features and finishes Include 10ft ceilings on main floor, 9ft ceilings on 2nd floors, 8ft Interior Doors, Custom Cabinetry, Quartz countertops, Hardwood Floors, Tiled Glass Showers, Oak Staircases, Iron Spindles, Gas Fireplace, 40 LED pot lights, Covered Concrete Rear Decks, Front Irrigation System, Garage Door Opener and so much more. This sophisticated neighborhood is within easy access and close proximity to award winning restaurants, world class wineries, designer outlet shopping, schools, above St. Davids NOTL and grocery stores to name a few. If you love the outdoors you can enjoy golfing, hiking, parks, and cycling in the abundance of green space Niagara has to offer. OPEN HOUSE EVERY SATURDAY/SUNDAY 12:00-4:00 PM at our beautiful model home located at 2317 TERRAVITA DRIVE or by appointment. MANY FLOOR PLANS TO CHOOSE FROM. (id:47351)
21-23 Railside Road
South Glengarry, Ontario
INCOME PROPERTY..fully leased semi-detached homes (two units) under one ownership (MPAC designation). Each unit is approximately 600 sq.ft on the main floor with two bedrooms, 2pc bath and large kitchen/eating area and living area overlooking the street on the main floor. The basement in each unit is finished with a full 4pc bath, 3rd bedroom and family room area. Both units are leased and the tenancies must be assumed by any purchaser. 24hour notice must be given to tenants for any/all showings with no exceptions and the rental information is available from your agent. Tenants pay their utilities and are currently on a month to month rental basis. Seller requires SPIS signed & submitted with all offer(s) and 1 full business days irrevocable to review any/all offer(s)., Flooring: Mixed (id:47351)
1166 Jamieson Lane
Horton, Ontario
This house is under construction. Images of a similar model are provided, however variations may be made by the builder. Located in a thriving community, this home offers a wonderful lifestyle with the convenience of shopping and access to Highway 17 close by. The ‘Smith’ Model by Mackie Homes features approximately 1995 sq ft of living space, and an open concept layout that is filled with light. The kitchen is equipped with ample storage and preparation space, a spacious centre island, and granite countertops. From here, clear sightlines are afforded into the dining room, and the great room that details a fireplace and entrance to the deck and backyard. Three bedrooms & three bathrooms provide plenty of space, including the lovely primary bedroom that benefits from a walk-in-closet & a 5-pc ensuite. Complete with an at-home office, and a family entrance/laundry room with interior access to the 3-car garage. Some photos have been digitally altered., Flooring: Mixed (id:47351)


