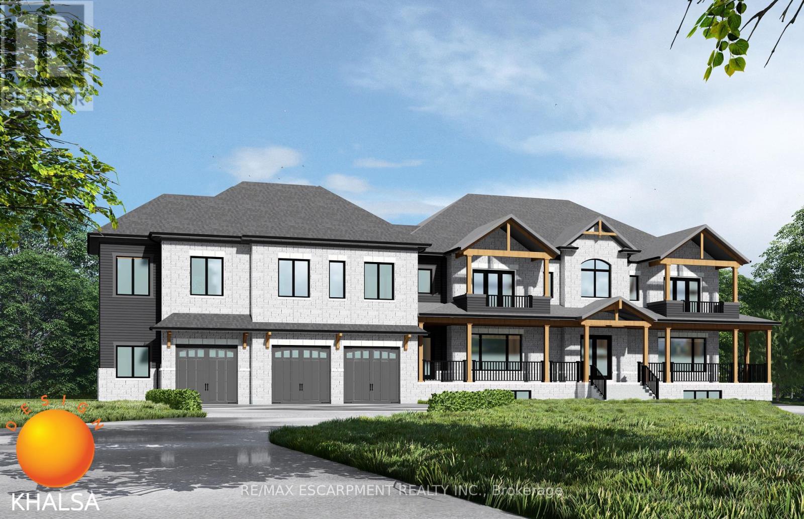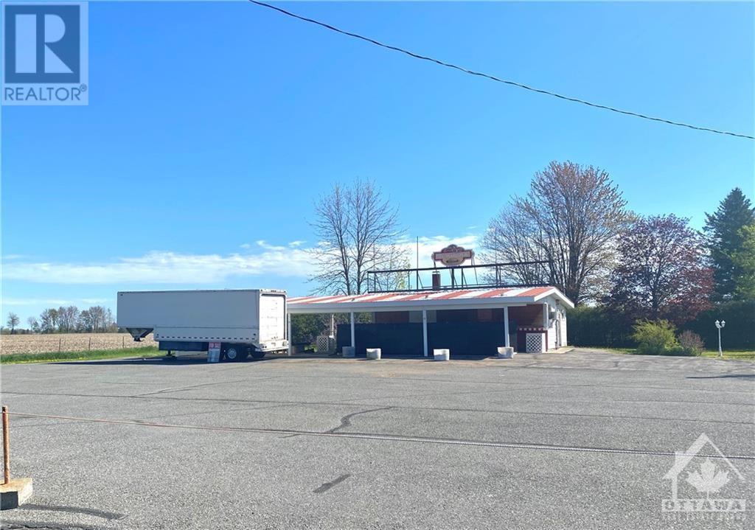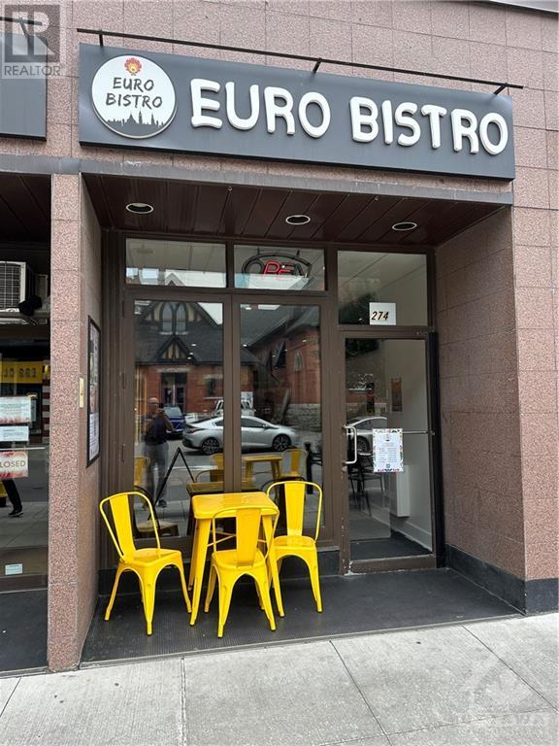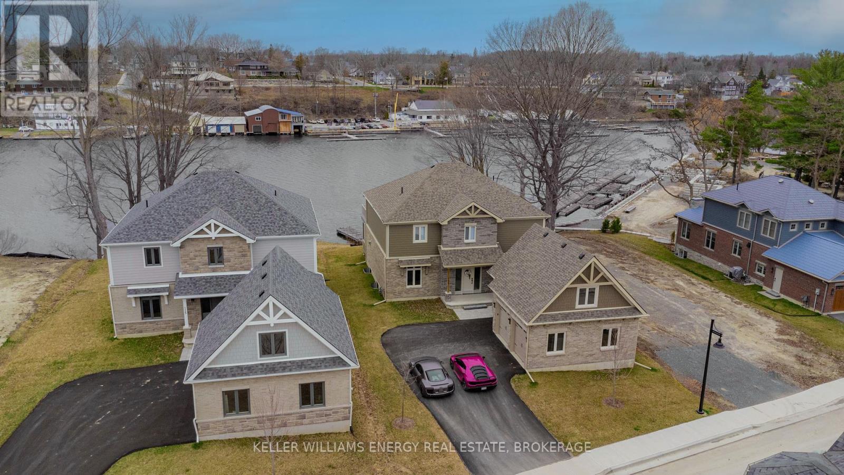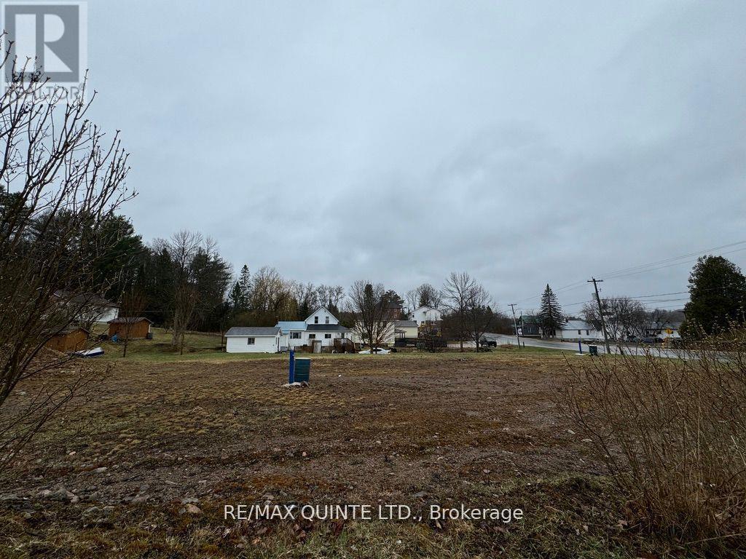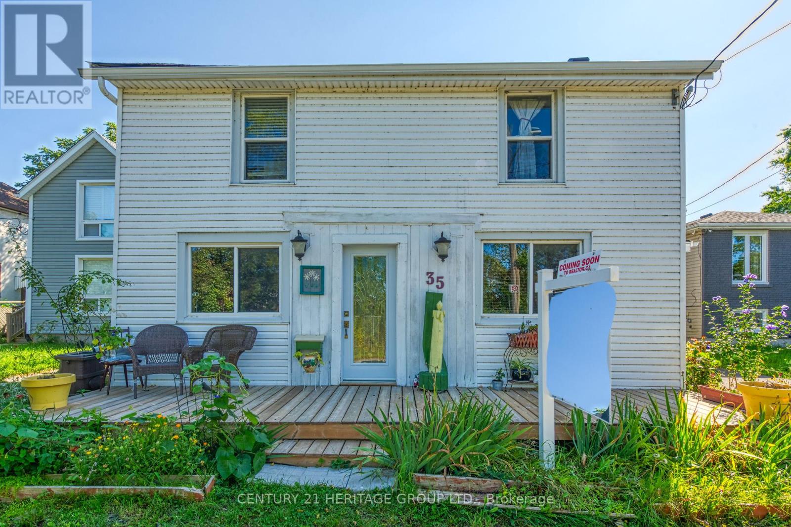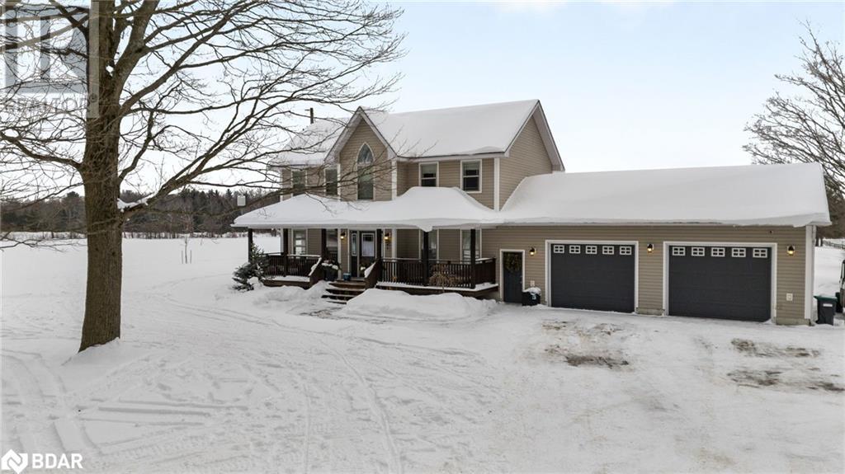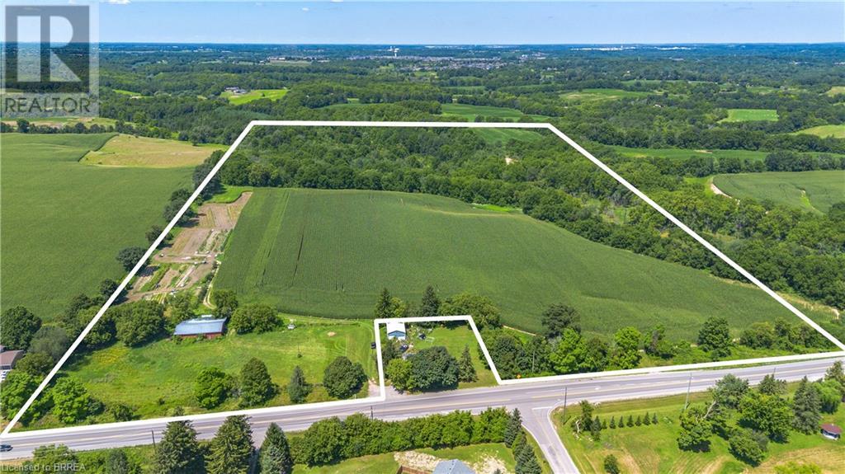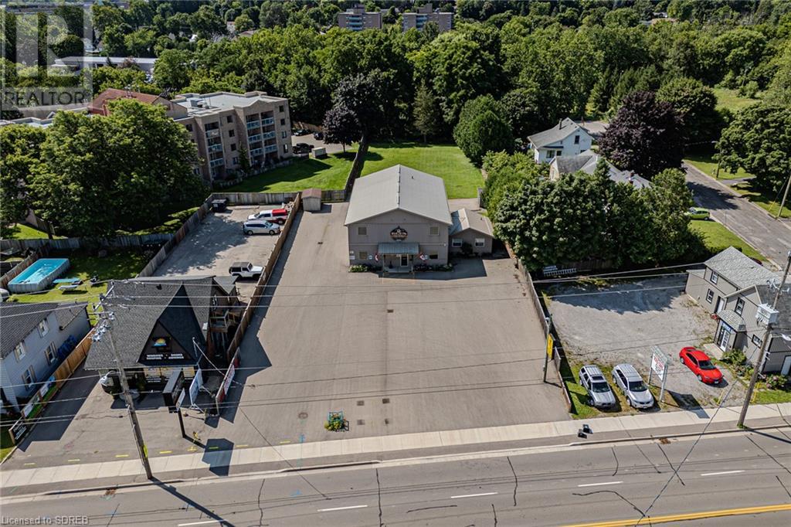026735 Highway 89 Road
Southgate, Ontario
Country Home On over 3 Acres (3.44 acres as per tax bill) In A Nice Setting. Covered Porch Entrance To Spacious Mudroom, Country Kitchen, Separate Dining And Living Rooms. Main Floor Laundry & 3 Piece Bath. Second Level Has A 2nd Bath, Two Good-Sized Bedrooms Plus Large Master Bedroom 16'5""X20'10"". Detached Garage, Playhouse, Firepit - All Surrounded By Farmland. **** EXTRAS **** All Existing appliances (id:47351)
15466 The Gore Road
Caledon, Ontario
15466+15430 Gore Rd. An Extraordinary New Fully Renovated Award Winning Builder Chatsworth Fine Homes & Interior Design By Renowned Jane Lockhart Designs. Located In Prestigious East Caledon, This Custom-Built Estate Is Encircled By 52.5 Acres Of Private Forest, Three Vast Ponds, Cascading Stream, 2-Km Nature Trail & Protected Spring-Fed Lake. Exquisite Primary Residence With Additional 1-Bedroom Coach House, 3-Bedroom Guest House That Includes A Finished Basement & Two Fireplaces & Coastal Beach House On Private Swimmable Pond With White Sand Expanse. Main Estate Features Lavishly-Appointed Great Room & Dining Room With Custom Mouldings, Opulent Champagne Bar, 2-Way Fireplace & Walk-Out To Terrace, Gourmet Kitchen W/Attached Morning Kitchen With Best-In-Class Appliances, Elegant East-Facing Primary Suite With Two Ensuites, Steam Showers & Bespoke Dressing Room. Outdoor Living Room With Automatic Screen & Fireplace. Ascend The Artfully-Designed Open-Riser Staircase Or Elevator To The Interior Balcony. Three Upstairs Bedrooms & Library With Ensuites, Expansive Entertainment Room W/Walk-Out To Pool. Fully-Equipped Wet Bar, Custom-Designed Ice Cream Parlour, Beauty Salon & Spa, Gym WITH Cushioned Floors, TrackMan Golf Simulator Room & Breathtaking Glass-Domed Conservatory. Two Garages With Heated Floors & EV Chargers. Stunning Outdoor Pool & Adjoining Hot Tub With Waterfall, Meticulous Landscaping, Groomed Greenery For Golfers, Scenic Lookout With Skyline Views & Horticulturalists Dream Outdoor Garden. Designed For Gracious Entertaining & Extravagant Living, Stonebridge Is Altogether Spectacular In Size, Natural Beauty & Artisanship. **** EXTRAS **** Smart Home Tech., Net Zero Home Solar Home, Sec. Cam. Network, Lutron Home Auto Sys., Extensive Property Lightscaping, La Cornue Double Oven & Stove, SubZero F/F, LG Clothes Steamer, 5 Car Garage, 3 Car EV, Salt Water Pool & Hot Tub. (id:47351)
260 Plourde Road
Fauquier-Strickland, Ontario
Searching for a private quiet location with acreage? Welcome to 260 Plourde Rd located in the village of Fauquier! This 1250 sq ft home features a 173 ft attached gazebo, a huge 1500 sq ft detached double garage with hydro, a shed and two barns! This 74.4 acre property is situated on a quiet country road within minutes of the village. Spacious open concept main floor, walk out from kitchen to deck and gazebo. There is an outside wood furnace for additional heating. 200 amp electric service. Brand new septic system will be completed before closing. Basement features 2 additional finished rooms and a 2 pce washroom as well as additional storage areas. Property is located close to Whitesnake Lake which has a boat launch and beach area. **** EXTRAS **** Kitchen has a b/i oven, b/i dishwasher and b/i stove top. Main well was installed in 2002, there is also a second dug well close to one of the outbuildings. Tv and internet are available in the area. House is generator prepped. (id:47351)
32 Mabern Street
Barrie, Ontario
Welcome to this Beautiful 4 Bedroom 2.5 washroom property situated in a corner lot in barrie's most desirable neighbourhood. Gorgeously landscaped and newly fenced backyard very bright kitchen with upgraded appliances with a separate dining and a spacious living area. 4 spacious bedrooms and new flooring throughout! This property is less than 3 years old! Move In Ready! (id:47351)
147-52 Scotts Drive
Lucan Biddulph, Ontario
Welcome to phase two of the Ausable Fields Subdivision in Lucan Ontario, brought to you by the Van Geel Building Co. The Harper plan is a 1589 sq ft red brick two story townhome with high end finishes both inside and out. The main floor plan consists of an open concept kitchen, dining, and living area with lots of natural light from the large patio doors. The kitchens feature quartz countertops, soft close drawers, as well as engineered hardwood floors. The second floor consists of a spacious primary bedroom with a large walk in closet, ensuite with a double vanity and tile shower, and two additional bedrooms. Another bonus to the second level is the convenience of a large laundry room with plenty of storage. Every detail of these townhomes was meticulously thought out, including the rear yard access through the garage allowing each owner the ability to fence in their yard without worrying about access easements that are typically found in townhomes in the area. Each has an attached one car garage, and will be finished with a concrete laneway. These stunning townhouses are just steps away from the Lucan Community Centre that is home to the hockey arena, YMCA daycare, public pool, baseball diamonds, soccer fields and off the leash dog park. These units are to be built and there is a model home available for showings. (id:47351)
8918 Wellington 124 Road
Erin, Ontario
We are building your dream home! Located on a 1.6 acre, flat lot with beautiful, mature trees in a neighbourhood of country estate homes. This beautiful 5,800 sq ft home will feature, 4 bedrooms, 6 bathrooms and luxury finishes chosen by you! (Land with Permits also available for purchase). Good schools, amenities close by and excellent access for commuters is what makes Erin a desirable location for people looking for room and to escape to the country. If you have been dreaming of a new home with room to grow, this is it. (id:47351)
3406 - 8 Cumberland Street
Toronto, Ontario
Fabulous brand new condo by Great Gulf and Phantom Developments in the heart of Yorkville!! 2 bedrooms and den. 2 full bathrooms include mirrored medicine cabinets with integrated lighting and glass shower doors. Open concept kitchen, dining and living room. Spectacular views. Balcony. Beautiful grey laminate floors. Quartz counters. Floor to ceiling windows. Please see attached floor plan. Wonderful amenities: yoga room, lounge/bar, outdoor terrace and BBQ, pet spa, gym, 24 hour concierge. Steps to TTC ,great shops, restaurants , cafes , Yorkville Village, Eataly and all you need and desire!! Move right in!! **** EXTRAS **** Great parking spot close to the elevator. Maintenance fee includes basic internet with Bell. (id:47351)
4th Flr - 210 St Clair Avenue W
Toronto, Ontario
PRESTIGE OFFICE Space on 4th Floor of exceptionally well maintained quiet Professional Bldg/ TTC at Doorstep/ Elevator/ One (1) Parking spot included. (id:47351)
501 Avonwood Drive
Mississauga, Ontario
Where luxury is sprinkled with a traditional mix of classic and modern styles! This custom home is a true design masterpiece located in the highly desirable Mineola neighbourhood. It boasts high-end finishes and an abundance of natural light. A white oak staircase and floors, combined with custom millwork, add a touch of elegance, while 10-foot ceilings enhance the spacious ambiance. The gourmet kitchen is a chefs paradise, featuring a double island, Caesarstone countertops, and a walk-in pantry with a custom solid red oak arched doorway. The open-concept layout seamlessly connects the kitchen to the family and dining rooms, with iron-framed full-glass French doors leading to a separate living room. Additionally, there is an office/den on the main floor. Upstairs, you will find four bedrooms, each with its own bathroom. The primary bedroom is a luxurious retreat with a wet bar, two walk-in closets, custom cabinetry, and a spa-like ensuite. Lower level is ready for your personal touch, with a separate walk-up entrance for potential additional living space. This home perfectly blends style and functionality, offering a comfortable and elegant living experience. **** EXTRAS **** Existing appliances (refrigerator, gas stove, dishwasher, washer/dryer, microwave, bar fridge), light fixtures. hot water on demand. (id:47351)
11 - 52429 Nova Scotia Line
Malahide, Ontario
Available Now! New to market on Lake Erie. 7,680 Square Feet at $5.95 per square foot net. 1 Acres of Paved yard space on site at a separate cost. Separate warehousing available up to 100,000 SF. Includes a Large drive-in door 11' 9"" wide X 11' 11"" high. 13 Foot ceiling. Kitchen and office space built-in. Washrooms and a shared cafeteria space are next door. 100AMP 600V 3 Phase power. Flexible Landlord and professional management. Contact for details! 8 Minutes from Port Burwell 15 Minutes from Aylmer 24 Minutes from Tillsonburg 28 Minutes from St. Thomas 31 Minutes off the 401 (id:47351)
170 Silvercreek Parkway N Unit# 3
Guelph, Ontario
Style Encore® buys and sells gently used apparel, professional attire, shoes, handbags and accessories for women and is the newest member of the Winmark Franchise family of high quality retail-resale brands. The retailer aims to be the preferred store for fashionistas, bargain hunters, and recycling-conscious women by focusing on the latest styles and hottest brands, all in great condition. This ultra-high-value retailing niche is completely turn-key and located in Guelph's North end within a high traffic and highly visible retail plaza on Silvercreek Parkway. A profitable retail franchise with great sales volume, fully equipped, inventory and systems in place making this an incredible business opportunity! (id:47351)
436 Dundas Street W
Belleville, Ontario
Sale is for Business only. Step into a thriving business with a solid history! New Way Convenience and Vape has been a staple in the community since 2001. Situated in a bustling plaza off Dundas St West, this convenience shop offers an excellent location with high foot traffic and visibility. The store provides a wide array of classic convenience store items, ensuring regular customer visits and steady sales, including lottery sales. In addition, it features an extensive selection of vape products, including devices, disposables, e-juices, and more, catering to the growing demand for vaping essentials. PLUS the future potential for Beer sales. Don't miss this fantastic opportunity to own a well-established business in a prime location. Contact us today to learn more and arrange a viewing! **** EXTRAS **** All Numbers To Be Verified By Buyer. Financial Statements & Lists Of Chattels/Fixtures Available After Offer Acceptance. (id:47351)
4159 Country Road 31 Road
Williamsburg, Ontario
TAKE OUT RESTAURANT BUSINESS & PROPERTY FOR SALE. THIS TAKE OUT RESTAURANT HAS BEEN IN THIS LOCATION FOR YEARS. HIGH VISIBILITY HIGH TRAFFIC LOCATION. LARGE LOT PAVED WITH AMPLE PARKING. FULLY EQUIPPED RESTAURANT WITH HOOD SUPPRESSION SYSTEM, FRIDGES, FREEZERS, COUNTERS, BATHROOMS, BENCHES, ETCC. COME CHECKT IT OUT IF YOU WANT TO BE YOUR OWN BOSS. SELLER OPEN FOR FINANCING TO A QUALIFIED BUYER. THIS PROPERTY IS ZONED RESIDENTIAL HAMLET WITH MANY USES ALLOWED, SINGLE DETACHED, DUPLEX, BED & BREAKFAST, ETCCC. (id:47351)
424 Catherine Street Unit#200
Ottawa, Ontario
Are you searching for the perfect office space in the vibrant heart of downtown Ottawa? Your search ends here! We offer a variety of office spaces in different sizes, tailored to meet the unique needs of your business. Ranging from 75 square feet to 150 Square feet. Competitively priced and centrally located right off the 417 near Bronson ave! Tons of parking available. Imagine working in a space that fits your team perfectly, surrounded by a beautifully designed, expansive common area that's ideal for networking and unwinding. Start creating professional content in our brand new, state-of-the-art podcast studio, and enjoying the convenience of a fully equipped shared kitchen. We are dedicated to making your work environment exceptional, with ongoing renovations that continuously enhance the space to meet the highest standards of comfort and functionality. Experience the dynamic energy of downtown Ottawa for an affordable rate! (id:47351)
274 Elgin Street
Ottawa, Ontario
Great Location and Great Business Operation!!! Steady sales & clientele. Cafe/Bistro serving baked goods, sandwiches, soups, salads, some hot meals, etc. Takeover a successful business. Very profitable. Ideal for 2 people to run plus part time workers. (id:47351)
125 Villeneuve Drive
Prince Edward County, Ontario
Welcome to your dream waterfront oasis on the picturesque setting of Picton Harbour. This brand new luxury home offers an unparalleled combination of elegance, comfort, and stunning waterfront views. Not to mention, a PRIVATE BOATHOUSE! Upon entering, you'll be greeted by an expansive open-concept layout, seamlessly integrating the kitchen, dining area, and living room. The soaring cathedral ceilings enhance the sense of space and airiness, creating an inviting atmosphere for gatherings and relaxation. The kitchen is a chef's delight, featuring high-end appliances, sleek countertops, and ample storage space. Whether you're preparing a casual breakfast or hosting a gourmet dinner party, this kitchen is sure to impress. Retreat to the lavish master suite, complete with a spacious walk-in closet and a spa-like bathroom where you can unwind in luxury. Step out onto your private deck and soak in the panoramic views of the tranquil harbour, allowing the sights and sounds of the water to soothe your soul. With four bedrooms and three bathrooms, there's plenty of room for family and guests to feel comfortable and pampered. The additional three-car garage provides ample space for your vehicles and outdoor gear, ensuring convenience and storage solutions. Outside, a sprawling deck with it's own screened in portion, overlooks the serene waters of Picton Harbour, offering the perfect spot for al fresco dining, entertaining, or simply basking in the beauty of nature. Imagine sipping your morning coffee gazing over the glistening water, or enjoying a glass of wine as the sky transforms into a canvas of vibrant hues during sunset. Experience waterfront living at its finest in this exquisite luxury home, where every detail has been meticulously designed to elevate your lifestyle and create lasting memories. Don't miss your chance to own a piece of paradise in the heart of Prince Edward County and you too Can Call The County Home! (id:47351)
Pt 2&6 Billa Street
Bancroft, Ontario
Residential building lot on Billa St. in Bancroft. .135 acres in size. Municipal services available. Walking distance to downtown and close to all the amenities. The 2 neighbouring lots )one on corner, one to south) are also available see MLS X9230278 & 40656529 and X9230282 & 40656571 for details. The 3 combined total almost .5 of an acre for your dream home or development. (id:47351)
Pt 1&5 Billa Street
Bancroft, Ontario
Residential building lot on the corner of Bridge St. E and Billa St. in Bancroft. .184 acres in size. Municipal services available. Walking distance to downtown and close to all the amenities. the 2 neighbouring lots are also available see MLS #X9230280, 40626549 & X9230282, 40626571 for details. The 3 combined total almost .5 of an acre for your Dream home or development. (id:47351)
35 Canal Bank Road
Port Colborne, Ontario
Located in the heart of Port Colborne, this is a well maintained century home (first one built on Canal Bank Rd!) overlooking the canal on a quiet, dead-end street with beautiful canal views from almost every window! While maintaining a timeless aesthetic and old world charm, this home has new flooring, new driveway, new kitchen with granite countertops, and new custom doors. Outside the backyard is fully fenced, with 2 sheds and plenty of room for future development. The 3 season sun room enjoys plenty of natural light. This home is ideal for home based office use! This property is close to Splashtown water park and two public beach properties in a community known for the Welland Canal, historic West St, waterfront park and its great beaches. Move-in ready with easy highway access to Niagara, Hamilton and Toronto regions. Other room - there is an ante room outside the primary bedroom. Seller may assist qualified buyers with financing - inquire with listing agent. **** EXTRAS **** Water heater is owned. Upgrades to property in 2022: insulated walls, paved driveway, exterior and interior doors, flooring, added half-bath, sunroom/back porch added in 2020. Roof & insulation in 2015, AC 2015. (id:47351)
3750 10 Line N
Oro-Medonte, Ontario
Welcome to a once-in-a-lifetime opportunity to own one of the most spectacular properties on the market. This 98-acre estate, located in the heart of rural charm yet close to urban conveniences, offers the perfect blend of tranquility and accessibility. Whether you're a farmer, an investor, or someone seeking a serene retreat, this property has something for everyone. The estate features just under 60 acres of farmable land, making it ideal for agricultural pursuits. The OFSC trail runs along the very back of the property, providing direct access for snowmobiling enthusiasts. Explore the amazing bush trails or retreat to the cozy cabin tucked away in the woods. For those with equestrian interests, the property boasts an 8-stall horse barn equipped with water and set up for in-floor heating. There is also a 120x200 outdoor riding ring and a Quonset for hay storage. The original barn has been updated with new boards, flooring, and a steel roof, preserving its classic charm while ensuring durability. The modern 50x100 heated shop is a standout feature, complete with four 14ft doors, one 16ft door, its own well, power service, and a dedicated driveway. This versatile space is perfect for a range of uses, from agricultural storage to workshops. The property also includes a private 18ft deep pond with a beach, hydro, and bar, offering a perfect spot for relaxation and entertainment. The outdoor spaces are as functional as they are beautiful, with many landscaping upgrades. The 4-bedroom, 4-bathroom home is finished to a high standard, providing a comfortable and stylish living space. Recent updates ensure modern conveniences while maintaining a warm, welcoming atmosphere. Perfect for hosting, this estate has seen events with over 300 people, showcasing its capacity for large gatherings and celebrations. Don’t miss out on this rare opportunity to own such a versatile and stunning property. (id:47351)
149 Cockshutt Road W
Brantford, Ontario
A fabulous property to build in the country. Only 5 minutes from Brantford on approximately 62 acres with around 37 acres in woodlands and around 25 acres workable. Woodlands falls under GRCA Jurisdiction. Workable land is mostly by highway, but and additional field is accessed through a woodland cutting onto north side of property. Property also includes a steel clad pole head with 6 horse stalls and a lean to addition for equipment or hay storage. (id:47351)
6091 Sheba Road Drive
Ramara Township, Ontario
Imagine owning a slice of tranquility in Ramara, nestled on a spacious 0.7-acre parcel of land perfectly poised for your dream home. Located near picturesque Lake St. John, this property offers an idyllic lifestyle within walking distance of the airport, restaurants, and a casino, while also being mere minutes from vibrant downtown Orillia. Families will appreciate the peaceful surroundings and ample space for children to explore and play, surrounded by nature's beauty. Embrace nights under the starlit sky with unobstructed views of the Milky Way, free from intrusive street lights, as this peaceful haven resides on a non-through street ensuring serenity and calm. Additionally, this location boasts easy access to the breathtaking Lake Couchiching and Lake Simcoe, just a quick drive away. These stunning lakes not only offer spectacular recreational opportunities but also provide boat access to virtually anywhere in the world. Whether you dream of exploring local islands or venturing to distant shores, the waterways accessible from here open up endless possibilities for adventure and relaxation. Included in this rare opportunity is a Lot Grading Plan and topographic survey, providing a seamless path towards realizing your vision of a bespoke retreat in one of Ontario's most desirable locations. It's not just a property; it's a gateway to a lifestyle where every day offers the chance to create lasting memories amidst the natural splendor of Ontario's lake country. (id:47351)
380 Dundas Street E
Oakville, Ontario
Looking for a small retail footprint in a busy Oakville commercial/residential area - look no further! Excellent retail sublease opportunity in a high traffic plaza. High pedestrian & automotive traffic, lots of surface parking. Fantastic exposure, great neighbourhood demographics. Suitable for a wide variety of retail use. **** EXTRAS **** Space available in the Hero Burger restaurant - benefit from all of the walk-in/return clientele. Loads of opportunity for a variety of businesses - preferably non-food related with no similar offerings to the Hero menu. (id:47351)
316 Queensway W
Simcoe, Ontario
Prime business location situated on a high traffic street ready for its new owner. Sitting on .8 of an acre, this quality built building totals 5200 sq ft including 400 sq ft of office space offering a variety of professional needs. Featuring two HVAC systems, wheelchair accessibility, generator, and a large paved parking lot. Having its own separate entrance, the upstairs has fire separation from the main floor along with rough in plumbing for a kitchen and bath. A security system completes this property. Zoning allows for numerous uses for flexible business operations. (id:47351)





