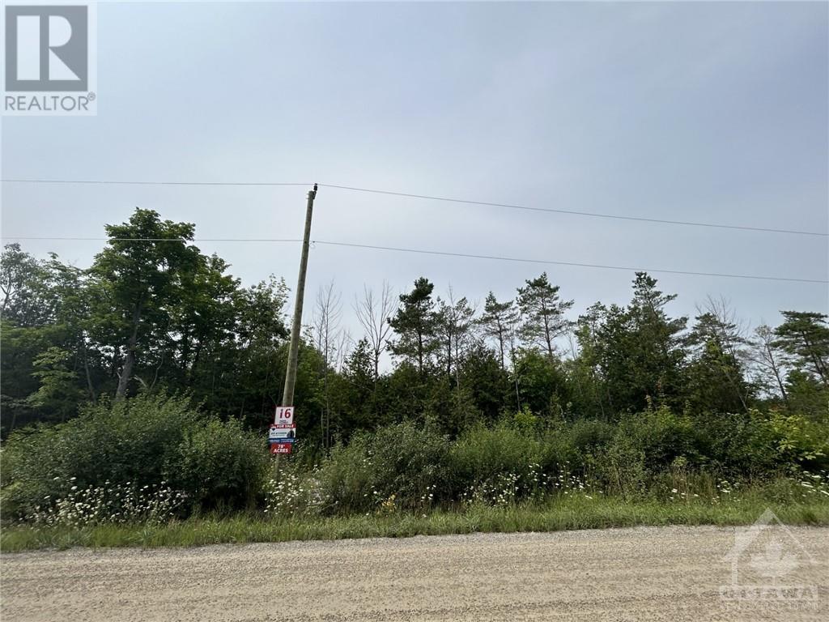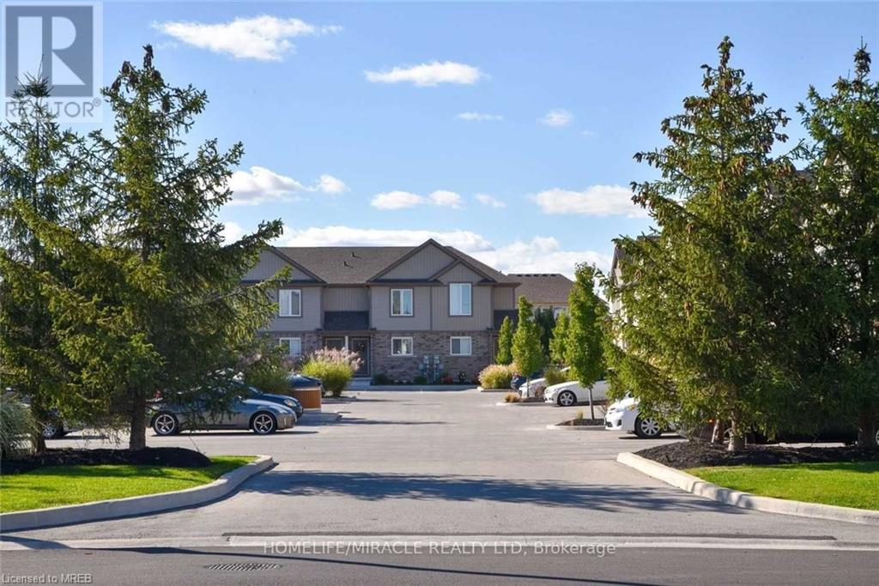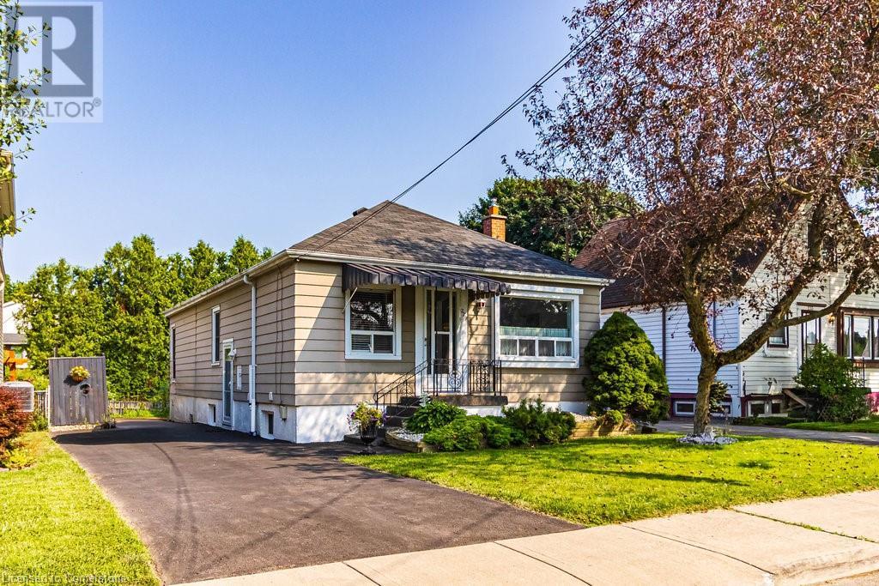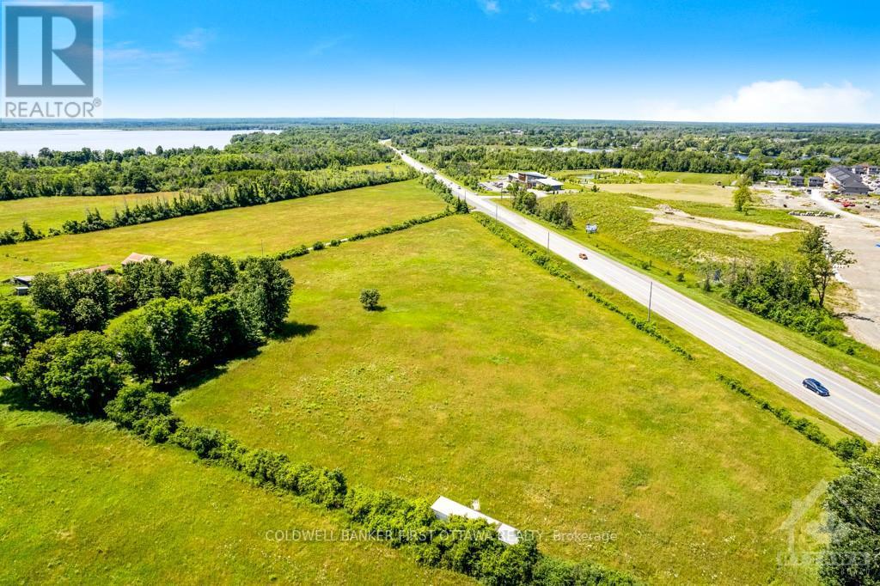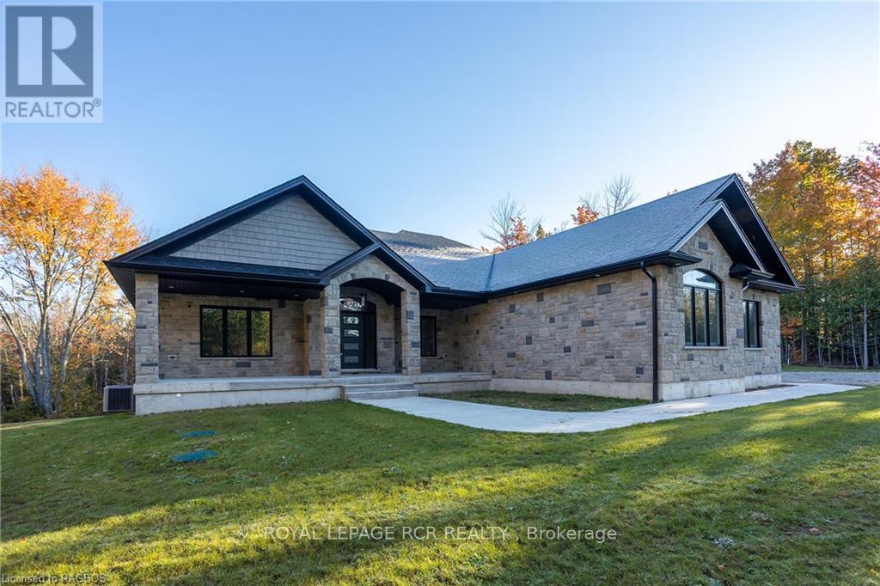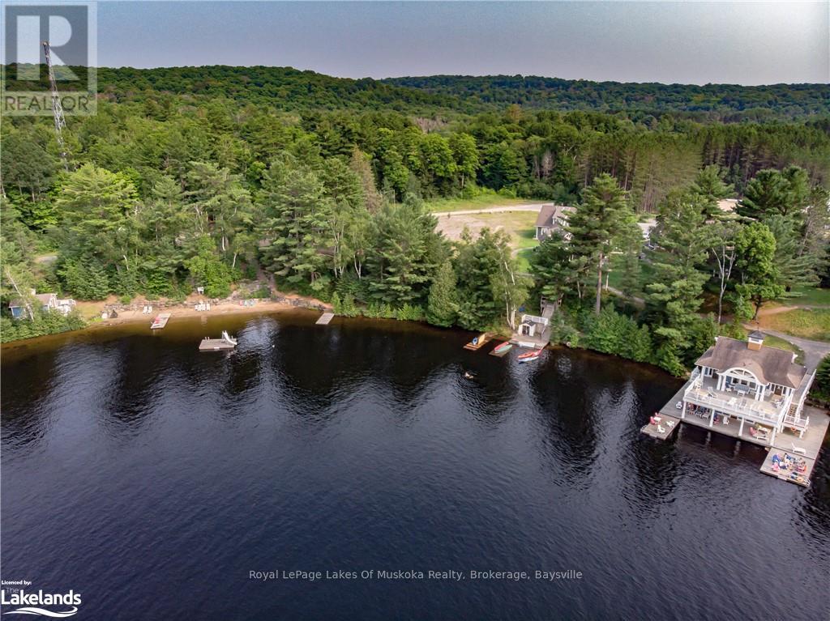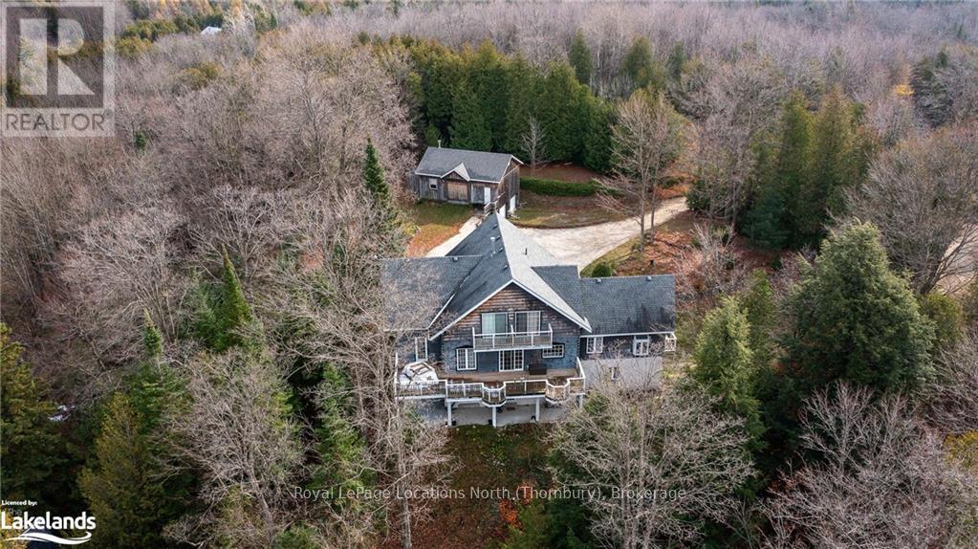6574 Rideau Valley Drive N
Ottawa, Ontario
Just minutes from the Village of Manotick this beautiful rolling acreage is ready for your Dream Home. Expansive laneway and drilled well recently installed. Taxes are calculated using the City of Ottawa Tax Calculator. New Drilled Well. Septic Use Permit available. (id:47351)
201 - 1275 Finch Avenue W
Toronto, Ontario
Great opportunity for a Professional or Medical Space with state-of-the-art facilities, concierge service, security, elevators, and public washrooms space in this spacious 2nd floor mezzanine unit, sharing a lobby with many medical services, pharmacy and restaurants. The busy lobby has lots of foot traffic and access to ancillary services. This unit is a blank canvas and can be built to suit (TBN). Close to subway and pending LRT transit line. Easy Access to 401. Other tenants include Tim Hortons, Pharmacy, Dynacare, Ultrasound, Various private clinics, dental and hearing. 1 Car parking included, on site storage. Large underground parking garage for staff and customers. (id:47351)
0* Humber Station Road
Caledon, Ontario
Great Future Residential Development Land in Bolton Residential Expansion Area. Property consists of 25 Acres with 495 feet frontage just North of Healey Rd. Zoned Environmental Policy Area 2 (Epa2); And Agricultural (A1) **** EXTRAS **** Land is near Canadian Tire + Amazon Distribution Centre. (id:47351)
Lot 16(L) Nolans Road
Smiths Falls, Ontario
Discover Your Dream Property! Welcome to this stunning 78-acre lot nestled in the serene countryside. This expansive property offers endless possibilities for those seeking tranquility, privacy, and a connection with nature. Whether you’re looking to build your dream home, start a small hobby farm, or create a private retreat, this land provides the perfect canvas. (id:47351)
Pt Lt 34 Bruce Road 15
Kincardine, Ontario
Nestled in the beautiful countryside in the hamlet of Glammis is this excellent building lot with 128 Ft. frontage and 193 Ft. depth. An opportunity to build a large home and shop in a quiet community located 25 minutes from Bruce Power and the pristine shores of Lake Huron. Well and septic required. Buyer required to complete due diligence. (id:47351)
23263 Pioneer Line
West Elgin, Ontario
Discover an incredible opportunity to acquire a versatile industrial property at 23263 Pioneer Line, West Elgin, ON N0L2C0. Situated on nearly 3 acres of prime land, this facility is ideally located just 6 minutes from the 401 highway and close to the Windsor-Detroit border, making it perfect for import and export operations. It's a great place to expand your GTA business with excellent highway access, very low property taxes, and utility costs. The property includes a robust industrial building designed to support heavy-duty manufacturing and fabrication processes. Included in the sale are hundreds of thousands of dollars worth of well-kept heavy equipment, ready for immediate use. Key assets include 8 large doors, multiple cranes with lifting capacities up to 15,000 lbs., a 6-foot by 14-foot programmable plasma cutter, and much more. (list available upon request) This property is a rare find for businesses looking to expand operations or start a new venture, offering unmatched value and potential in the manufacturing and industrial sectors. Don't miss out on this unique opportunity! (id:47351)
340 Main Street E
Hamilton, Ontario
Great Office Space Minutes from Downtown Key Features: Prime Location: Just minutes from downtown, providing convenience and accessibility. Zoning: Building is zoned C5, offering a fantastic opportunity to expand your business. Ample Parking: Plenty of parking available for both employees and clients. Durable Construction: Metal roof with a lifetime warranty ensures long-term reliability. Quality Interiors: Hardwood flooring under the carpet on both the first and second levels. Don't miss out on this incredible opportunity! (id:47351)
340 Main Street E
Hamilton, Ontario
Great Office Space Minutes from Downtown Key Features:Prime Location: Just minutes from downtown, providing convenience and accessibility. Zoning: Building is zoned C5, offering a fantastic opportunity to expand the property's square footage. Ample Parking: Plenty of parking available for both employees and clients. Durable Construction: Metal roof with a lifetime warranty ensures long-term reliability. Quality Interiors: Hardwood flooring under the carpet on both the first and second levels. Don't miss out on this incredible opportunity! (id:47351)
739 15 Concession W Unit# 11a
Tiny, Ontario
Seize the chance to own an affordable waterfront co-ownership unit with stunning views of Georgian Bay at the Georgian Bay Beach Club! This is the last available direct waterfront unit, located on one of the area’s most desirable beaches, offering an idyllic setting for those seeking a serene and picturesque lifestyle. The property boasts 2 bedrooms and 2 bathrooms, ensuring comfort and convenience for you and your guests. The primary bedroom is a true retreat, featuring an ensuite bathroom for added privacy and a walk-in closet with laundry facilities. Step into the open-concept living space, creating an inviting atmosphere perfect for entertaining. The kitchen is equipped with an island and a gas stove, ideal for preparing gourmet meals. High ceilings and large windows flood the space with natural light and provide unobstructed views of the stunning landscape. Step out onto the terrace to enjoy your morning coffee or evening sunsets, with the beach as your backdrop. Designed for year-round comfort, this winterized home is perfect as a full-time residence or a part-time retreat. The versatility of the property is further enhanced by its rental potential—no Air BnB license required! This feature opens up possibilities for a lucrative income stream, allowing you to maximize your investment. The maintenance fees are all-inclusive, covering property taxes, water, heat, snow removal, and satellite service. Additionally, the upkeep of the grounds, beach, and saltwater heated pool is managed for you, ensuring a hassle-free lifestyle. Spend your days lounging by the pool, or engaging with the vibrant community of permanent and seasonal residents. Don’t miss out on making this waterfront paradise your own, where every day feels like a vacation. Experience the best of lakeside living at the Georgian Bay Beach Club—your dream home awaits! (id:47351)
375 Spadina Ave
Sault Ste. Marie, Ontario
Fantastic opportunity! Residential development potential with over 11 acres with current frontage on East Balfour, Spadina Ave, and abutting Monroe Park. Previous plans have potential layout of over 30 residential lots and semi detached or town house sections - subject to approval. Great site, great project and great potential with this acreage sitting in the centre of a nice west end neighbourhood. Call today for extra info! (id:47351)
3882 Armitage Avenue
Ottawa, Ontario
Welcome to 3882 Armitage Ave! This incredible high and dry waterfront lot awaits your architectural dream, only 20 minutes from Kanata! The property features an ideal slope for a walkout design, providing stunning views of the Ottawa River and Gatineau Hills. This lot offers over 80 feet of shoreline making it the perfect place for you to start living your dream waterfront lifestyle. Golden sunsets and shimmering waters are only the beginning! Enjoy boating, swimming, fishing and so much more. Don't miss out on this incredible opportunity to own a piece of paradise. (id:47351)
3011 Rundle Road
Clarington, Ontario
Immerse yourself in the lap of luxury at 3011 Rundle Rd, Bowmanville. This exquisite 2-year-old custom-built residence spans over 4000 sq ft of meticulously crafted living space, offering a harmonious blend of opulence and comfort. Boasting 4 bedrooms and 4 bathrooms on a sprawling one-acre lot, this home exudes sophistication and elegance at every turn. Step inside to be greeted by soaring cathedral ceilings that create an airy and grand ambiance. The heart of the home is the custom gourmet kitchen, a culinary masterpiece featuring high-end GE Monogram appliances, sleek cabinetry, and a spacious island perfect for both cooking and entertaining. Solid wood trim and wide plank engineered hardwood flooring add warmth and character to the interiors, creating a welcoming atmosphere throughout. The primary suite is a true retreat, offering a sanctuary of relaxation with a luxurious ensuite bath and ample closet space. Three additional well-appointed bedrooms provide comfort and privacy for family and guests. Car enthusiasts will appreciate the convenience of the attached 3-car garage, providing ample space for vehicles and storage. A state-of-the-art security system ensures peace of mind, allowing you to relax and unwind in the comfort of your own home. Step outside to the fully enclosed back seating area, a private oasis where you can enjoy al fresco dining, entertain guests, or simply bask in the tranquility of the surrounding nature. From the meticulously designed interiors to the expansive outdoor space, every detail of this home exudes luxury and sophistication. Experience the epitome of upscale living at 3011 Rundle Rd, where every moment is a testament to refined living and total luxury. (id:47351)
7768 Ascot Circle Circle Unit# 64
Niagara Falls, Ontario
Beautiful townhouse for Sale, Located near the Tourists favorite attraction, Niagara Falls and the beloved Marine land. With a tastefully designed layout spanning approximately 1346 square feet, this Townhouse offers both elegance and comfort. A dedicated parking space right at the front provides utmost convenience. The main floor boasts a stunning kitchen with a breakfast Area, central island and stainless steel appliances. An open concept design seamlessly connects the living and dining areas, adorned with laminate flooring, creating an inviting ambiance for relaxation. Upstairs, two generous size primary bedrooms each feature a 3-piece ensuite bathroom, These bedrooms are thoughtfully designed for both luxury and practicality. The finished basement adds an extra dimension to the living space, accommodating Two additional bedrooms , perfect for guests or a home office Plus a 3-piece washroom and laundry area completes the basement. Quick Access to QEW Just Minutes to the Falls! Few minutes to shoppers, Costco, Walmart. (id:47351)
103 Old Colony Road
Toronto (St. Andrew-Windfields), Ontario
Nestled Within One Of Toronto's Most Esteemed Neighborhoods, This Exceptional Residence Stands As A Testament To Unparalleled Design & Luxurious Living. Conceptualized, Designed, & Meticulously Executed By The Renowned Architectural Visionary Michael McCann & Distinguished Architectural Designer & Builder Lisa Mandel McCann. This Home Is A True Work Of Art, Inspired By Its Natural Surroundings & Harmonizing With The Delicate Balance Of Nature. Spanning An Impressive 21,000 Square Feet, This Intricately Detailed Living Space Is Situated On Approximately One Acre Of A Park-Like Oasis. It Offers The Perfect Blend Of Luxury And Comfort. Just A Short Distance From Downtown Toronto, Residents Enjoy Easy Access To Fine Dining, Upscale Shopping, & Some Of The Best Schools In The City. The Exterior Of This Home Is A Marvel, Featuring A Superb Outdoor Space With A Tennis & Sports Court, A Hot Tub, & Numerous Lounging Areas. The Pool & Cabana Areas Are Designed For Ultimate Relaxation Within The Tranquil Environment. The Interior Is Designed To Withstand The Test Of Time, Showcasing Innovation & Functionality Throughout. Rich Finishings Of Walnut, White Oak, Bronze, Limestone, Marble, & Backlit Quartz Are Used Extensively, With Cascading Natural Light Creating A Uniquely Distinct Warmth In Every Room. This Home Offers A Living Experience That Is Both Opulent & Serene. Every Detail Has Been Thoughtfully Considered, Making It A Rare & Exquisite Property In One Of Toronto's Most Coveted Locations. **** EXTRAS **** Chef's Gour.Kit.W/ Additional Discreet Caterer's Kit. World Class Wine Room. Home Voice Automation. Enriched Airport Level Security, Groundbreaking 8K Ready Tech. (id:47351)
229 East 28th Street
Hamilton, Ontario
Discover your dream home in this charming bungalow nestled on the Hamilton Mountain. This sought-after, move-in ready property boasts three bedrooms on the main floor, providing ample space for family and guests. The heart of the home features a bright living room with a huge front window, perfect for natural light and street views. Recent updates ensure peace of mind, including a roof less than five years old and a furnace and air conditioner replaced just four years ago. Most windows have been upgraded, adding to the home's energy efficiency and modern appeal. The open kitchen is a cook's delight! A convenient addition expands the living space with a large dining room and third bedroom, while sliding doors lead to a deck which is ideal for outdoor entertaining. Downstairs, a finished basement offers additional living space with a recreation room, bar, 3-piece bathroom, laundry and abundant storage. There is also a convenient side entrance. The home's practicality extends to its fully fenced large backyard, providing a safe space for children and pets. Located in a prime area, this bungalow is close to schools, parks, shopping, and public transit. It's just minutes away from the Lincoln Alexander Parkway (The Link), ensuring easy commutes and access to the wider Hamilton area and beyond. This lovely home truly represents an opportunity not to be missed. Don't wait to make it your own! (id:47351)
10951 Hwy 7
Beckwith, Ontario
Development land of 57 acres near family-friendly town of Carleton Place, only 20 min commute from Ottawa on 4-lane highway. Located directly across the road is new residential subdivision and also behind property are several other residential subdivisions. This property has two road frontages for access, on Hwy 7 and also on a side township road. Land level and cleared, currently used for hay production. Zoning is Rural and Rural-Residential. The acreage, location, zoning and new housing demand create opportunity for developers and investors looking to capitalize on Carleton Place’s rapid growth. Significant opportunity for diverse development projects and for developers looking to tap into thriving market in one of the fastest consistently growing towns in Canada. HST is applicable. Do not enter land without an Agent present. (id:47351)
202 - 52 Antares Drive
Ottawa, Ontario
1940 sq ft office space consisting of reception area/open work area, in-suite kitchen, training/board room and 3 enclosed offices. End suite with natural light along 3 sides. common area hallways and washroom maintained by the landlord. Operating expenses include, real estate taxes, gas, hydro, common area cleaning, snow removal, landscape, building insurance and are estimated at $ 12.71 per sq ft for the year ending Dec 31 2024. (id:47351)
48 King Street
Kincardine, Ontario
This exceptional parcel presents a unique development opportunity, where vision meets demand in the heart\r\n of Tiverton. As an investor or developer, this property represents a strategic acquisition in an area poised for\r\n significant growth. The existing infrastructure, including the availability of municipal sewer and water,\r\n enhances the site's development potential, reducing preliminary project costs and complexities. Currently\r\n hosting an old house and a well-maintained storage shed, the land offers immediate utility while planning for\r\n future development. The driveway features a 330-foot long, 25-foot wide road owned by Kincardine\r\n Municipality, providing a unique advantage. For potential buyers looking to maximize the property's potential,\r\n subdividing the front portion could dramatically increase its frontage, offering enticing possibilities for\r\n diverse and profitable development projects. Whether you're looking to build a quaint neighborhood of single\r\nfamily homes, create a community of semi-detached residences, or erect a modern apartment complex, this\r\n property can accommodate various development projects. The proximity to major local employers like Bruce\r\n Power and the thriving towns of Port Elgin and Kincardine adds to the appeal, ensuring a steady demand for\r\n residential units. This makes it an excellent prospect for long-term investment. Capitalize on the growth\r\n trajectory of Tiverton with this versatile and promising land. Act now to transform this site into a thriving\r\n residential hub in one of the most sought-after areas for new homes. **The estate is strategically divided,\r\n with one half zoned for R1 residential purposes, while the remaining portion is reserved for potential\r\n developmental endeavors.** (id:47351)
135 Louise Creek Crescent
West Grey, Ontario
New stone bungalow in Forest Creek Estates. Incredible style and comfort throughout with all the features expected in a home of this calibre. Grand foyer opens in to living room with gas fireplace, kitchen and dining areas. Butler’s pantry provides additional work space, cabinetry, storage, sink and more. Walkout to covered back deck with waterproof vinyl drip-proof decking. Three main floor bedrooms including master suite with 5 piece ensuite, custom shower and walk-in closet. Double attached garage is Trusscore-lined and enters in to boot room; laundry and 2piece bath just inside the door. Lower level is completely finished with walkout from family room to covered patio. Two additional bedrooms, full bath, office, cold storage, plywood-lined mechanical room with on-demand hot water, propane furnace, in-floor basement heat and water softener. Direct access from basement to garage. Fibre optic internet, New Home Warranty (Tarion). HST is included in purchase price. Great community atmosphere with access to Boyd Lake and walking trails. (id:47351)
Elm Wk 2 - 1020 Birchglen Road
Lake Of Bays (Mclean), Ontario
Elegant Fractional Ownership Opportunity - Your Lake of Bays Retreat\r\nDiscover your dream getaway with this beautifully designed fractional ownership unit at Lake of Bays. This property offers a perfect blend of luxury and accessibility, featuring a wheelchair-accessible main floor that ensures effortless navigation. The open-concept living, dining, and kitchen areas create a welcoming space for family gatherings and entertaining.\r\nThe generously sized master bedroom boasts a large ensuite, providing a private sanctuary for relaxation. Convenience continues with a main floor laundry room. Upstairs, you'll find two additional bedrooms and a full bath and a small office area, offering ample space for family and friends.\r\nAdding to the charm are two stone gas fireplaces that provide warmth and elegance throughout the home. Located just a short stroll from the pristine sandy beach, this property offers easy access to the lake’s recreational activities.\r\nAs part of this fractional ownership, you'll enjoy four floating weeks each year, plus a guaranteed fixed summer week 2, ensuring you can make the most of the seasonal beauty and relaxation that Lake of Bays has to offer. This setup allows you to relish all the benefits of a luxurious lakeside retreat while sharing the costs with other owners.\r\nExperience the beauty and tranquility of Lake of Bays—contact us today to schedule a viewing and make this stunning unit your new favorite escape. Remaining 2024 week is Dec 30 2024 fees : $6,000. 2025 weeks are Jan 20, June 9, June 30, November 3 and Dec 8. (id:47351)
304399 South Line
West Grey, Ontario
Hidden gem with private lake and spring fed pond, nestled on over 35 acres of forested property. Carpenter's home with pine log construction and geothermal heating/AC has been meticulously maintained. Chefs cherrywood eat-in kitchen designed for the baker/entertainer includes pantry, serving table lots of drawers/pull outs with dovetail construction thoughtfully designed for optimal functionality as well as a propane fireplace and sliding glass doors to a large deck overlooking the swimming pond. Main level primary bedroom with ensuite. Upper level includes a loft, 4pce bathroom and three additional bedrooms all with walkouts to decks and spectacular views. Living room with propane fireplace and 20’ Hickory Vaulted ceilings. Dining room with gorgeous cedar beamed ceiling. Finished basement with newer cedar sauna and updated 3pce bath in 2023. Property has a private lake known as MacCuaig Lake, swimming pond with dock, woodshed and a bunky overlooking the pond that has a kitchen, living/dining room and a loft bedroom. Beautiful cut walking trails maintained throughout the grounds of this spectacular property. There is also a large insulated and heated shop with a 4 car garage below. Close to Flesherton 8 mis, Durham 11 mins, skiing at Beaver Valley 26 mins and Beaches in Owen Sound/Meaford 45 mins. Paradise awaits. (id:47351)
344 Main Street W Unit# 1
Hamilton, Ontario
Welcome to this beautifully renovated unit in this Landmark of a building, ideally located at the bustling corner of Main St W and Locke St. Boasting 1280 square feet, this spacious unit features 3 bedrooms and 1 bathroom, offering ample room for comfortable living. The modern amenities include in-suite laundry and a large, functional kitchen, perfect for everyday use and entertaining. Situated just steps away from the vibrant shops and restaurants of Locke St S and James St N, you'll be at the heart of downtown living. Enjoy close proximity to recreational amenities such as the newly renovated Victoria Park, Chedoke Trails, and the lively Hess St nightlife. This location also provides convenient access to major conference and event centers, hospitals, and easy highway access. Don't miss the opportunity to live in a beautifully updated home in a prime location. Schedule your private showing today and make this exceptional property your new home! (id:47351)
435 Mackenzie Avenue
Ajax (South West), Ontario
Zoning: GE (Geowarehouse) Vacant Industrial Land. Full serviced, Ready for immediate re-development. Water and Sanitary Sewer Bill Aug 16, 2024- Sep. 17, 2024 : $181.79 paid Oct 7 2024. 3.11 Acres (MPAC). Survey (MPAC) 425.82 ft x 318.83 ft x 425.57 ft x 320.28 ft. Per attached. (id:47351)
304 Pine Shore Dr
Sault Ste. Marie, Ontario
Welcome to 304 Pine Shore Drive, located along the beautiful sandy shores of the St. Mary's River and Lake Superior, one of Sault Ste. Marie and area most desirable waterfront neighbourhoods. This waterfront area has it all including a beautiful sand beach, rippled hard sand in the water, outstanding swimming and boating, sheltered calm water, southern exposure providing sun and heat all day long and enjoy your favourite beverage on the front deck admiring the 1000' freighters passing by. Located 3 minutes from the airport and 15-20 minutes to downtown Sault Ste. Marie, this 1487 sq.ft. backsplit features open concept living with patio door leading to the front deck, vaulted ceilings, 3 bedrooms, 1.5 bathrooms and a finished recreation room. Love to entertain? Have your family and friends spend the night in the 1536 sq.ft. fully finished 2-storey potential guest house/games room, open concept living room and dining room, 2 bedrooms and 3pc bathroom. Additionally there is a 24' x 24' detached garage, front deck, back deck and boat house with bunkie above plus many many more. Don't miss out, call today for a viewing!!! (id:47351)



