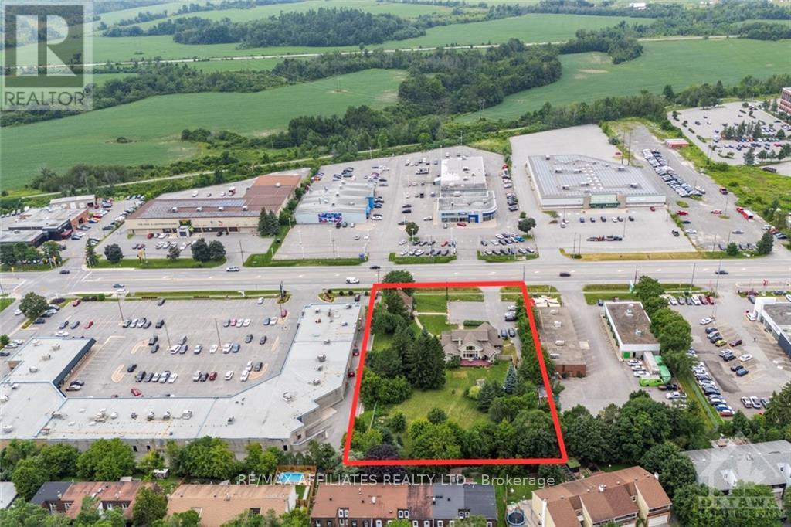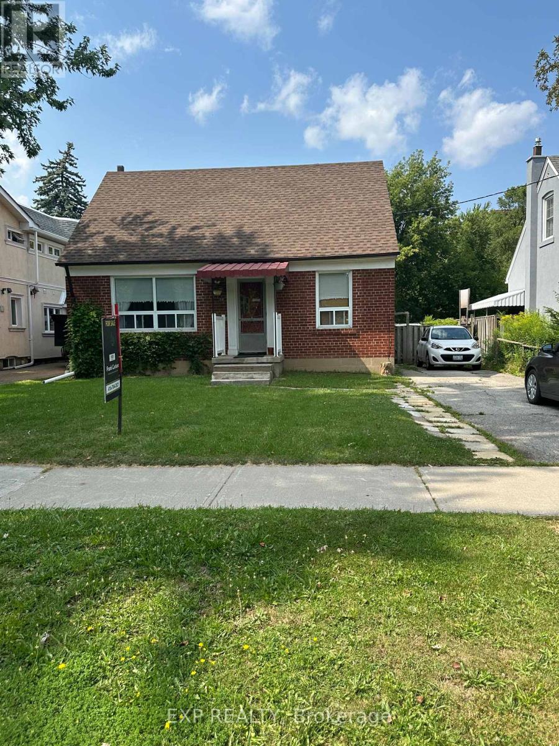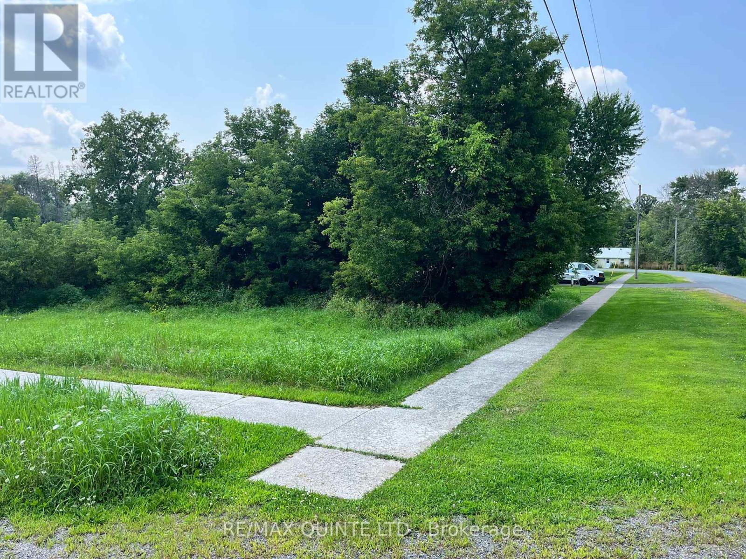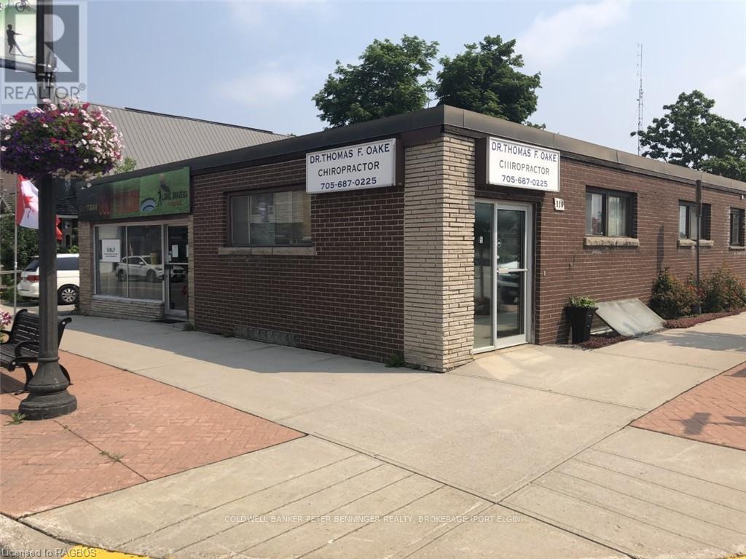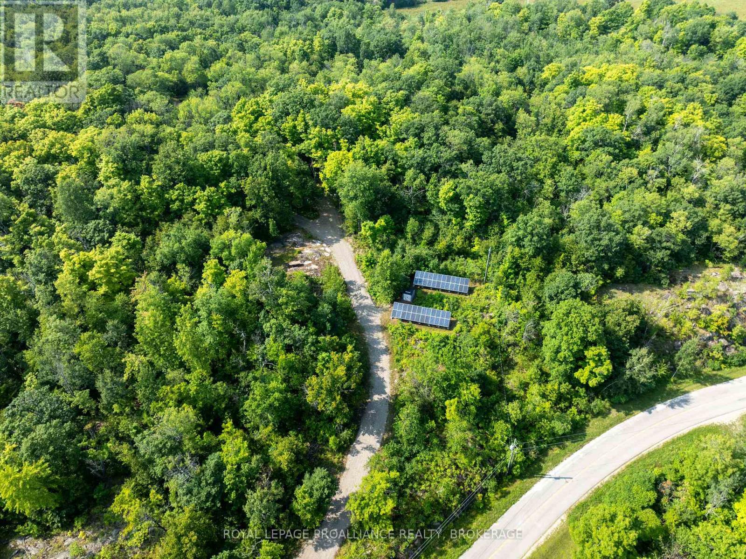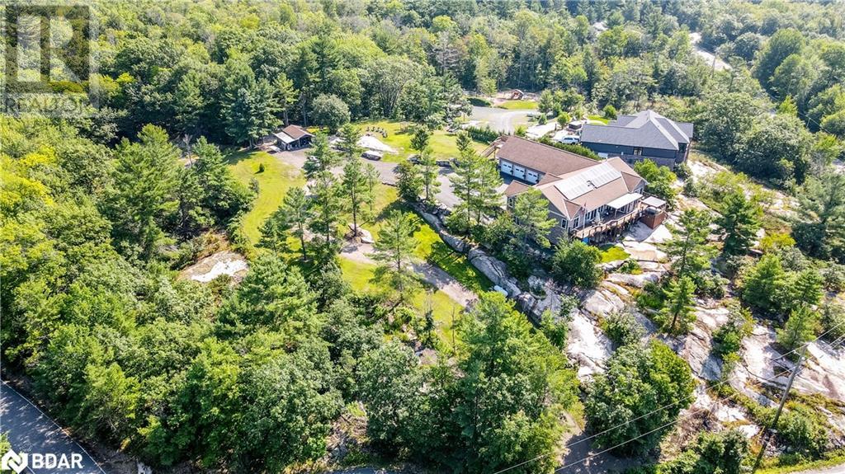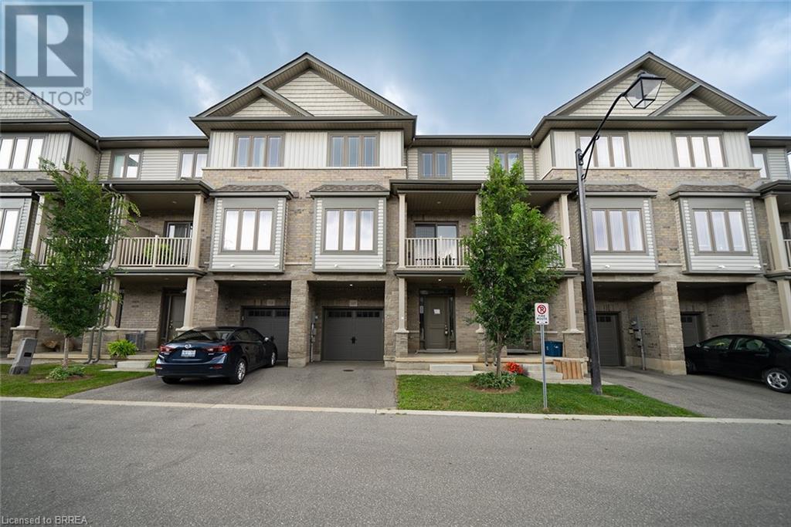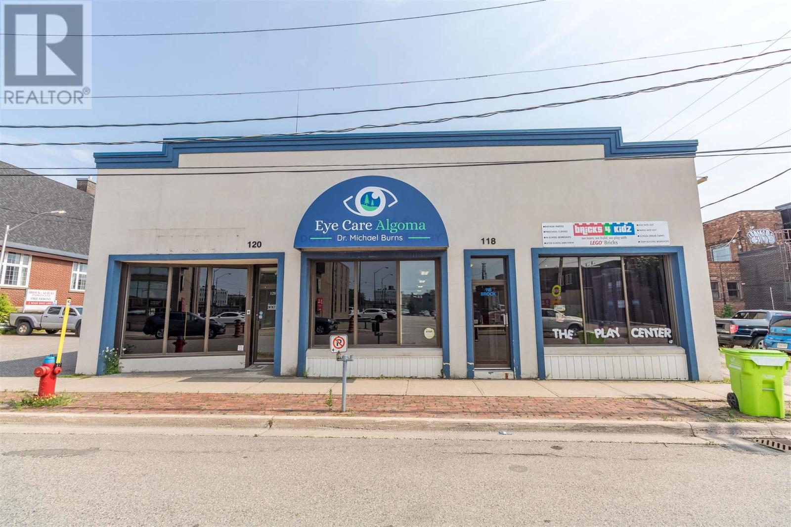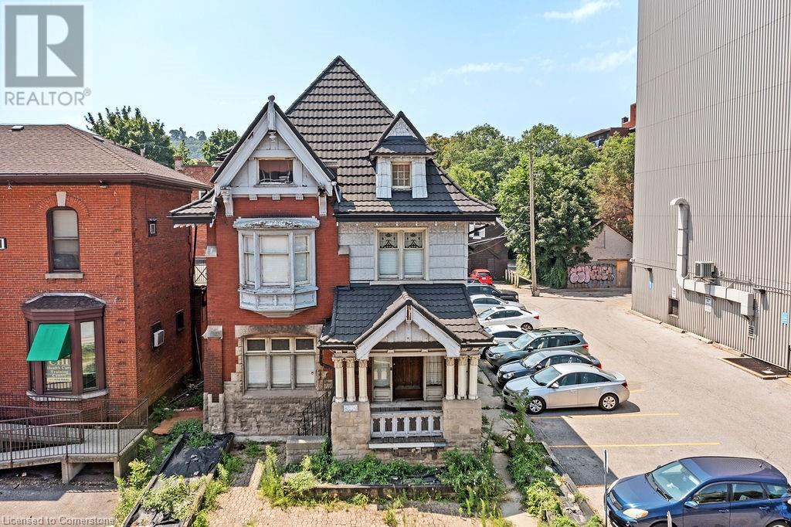3 - 269 Queen Street E
Brampton (Queen Street Corridor), Ontario
Indian, Hakka and Pakistani cuisines are permitted. Great Location Close to Hwy 410 **** EXTRAS **** All equipment's Available, Huge Walk In cooler, walk in Freezer and Hood. Ready To Go!! (id:47351)
1008 Wellington Street W
Ottawa, Ontario
Discover a rare investment opportunity in Ottawa’s revitalized Hintonburg neighborhood. This mixed-use property on Wellington Street West offers 6 commercial units over 10,185 sq.ft. of retail space and 11 residential units above, all fully occupied. With over 140 feet of prime frontage, this property is the largest site between Parkdale and Somerset Street West, covering approximately 20,039 sq. ft.\r\n \r\nThe property generates a gross income of $586,658, with operating expenses of $228,965, producing a net operating income of $357,693. Its prime location provides easy access to Tunney’s Pasture, Bayview LRT Station, LeBreton Flats, and the Queensway via Parkdale Avenue. Zoned TM11, the property allows for diverse uses and a development height of 20 meters (65 feet), making it ideal for future residential intensification redevelopment. This property is a secure, lucrative investment offering steady rental income and significant growth potential in a vibrant, artistic community. (id:47351)
2188 Robertson Road
Ottawa, Ontario
Discover the immense potential of this prime Arterial Mainstreet (AM) zoned property, located on one of the main arteries running through the vibrant Bells Corners area. Spanning approximately 63,657 square feet, this expansive lot offers a wealth of possibilities for developers and investors alike. This property boasts exceptional visibility and accessibility, making it an ideal choice for a wide range of commercial ventures. The AM zoning type permits a multitude of potential uses, offering unparalleled flexibility to suit your business or development plans. The property includes two tasteful buildings – one owner-occupied (approx 2210 sq ft.) and one currently tenanted (approx. 1460 sq ft), an abundance of lush green space at the back, and a large parking lot. Whether you're looking to expand your business, invest in a prime commercial property, or embark on a new development project, 2188 Robertson Road is the perfect canvas to bring your vision to life! (id:47351)
2188 Robertson Road
Ottawa, Ontario
Discover the immense potential of this prime Arterial Mainstreet (AM) zoned property, located on one of the main arteries running through the vibrant Bells Corners area. Spanning approximately 63,657 square feet, this expansive lot offers a wealth of possibilities for developers and investors alike. This property boasts exceptional visibility and accessibility, making it an ideal choice for a wide range of commercial ventures. The AM zoning type permits a multitude of potential uses, offering unparalleled flexibility to suit your business or development plans. The property includes two tasteful buildings – one owner-occupied (approx 2210 sq ft.) and one currently tenanted (approx. 1460 sq ft), an abundance of lush green space at the back, and a large parking lot. Whether you're looking to expand your business, invest in a prime commercial property, or embark on a new development project, 2188 Robertson Road is the perfect canvas to bring your vision to life! (id:47351)
2188 Robertson Road
Ottawa, Ontario
Discover the immense potential of this prime Arterial Mainstreet (AM) zoned property, located on one of the main arteries running through the vibrant Bells Corners area. Spanning approximately 63,657 square feet, this expansive lot offers a wealth of possibilities for developers and investors alike. This property boasts exceptional visibility and accessibility, making it an ideal choice for a wide range of commercial ventures. The AM zoning type permits a multitude of potential uses, offering unparalleled flexibility to suit your business or development plans. The property includes two tasteful buildings – one owner-occupied (approx 2210 sq ft.) and one currently tenanted (approx. 1460 sq ft), an abundance of lush green space at the back, and a large parking lot. Whether you're looking to expand your business, invest in a prime commercial property, or embark on a new development project, 2188 Robertson Road is the perfect canvas to bring your vision to life! (id:47351)
12 Pleasant Avenue
Toronto (Newtonbrook West), Ontario
Attention Developers, Investors & Builders! Prime Re-Development Location! Multiple lots available for land assembly. To be sold with 14, 18, 26 & 28 Pleasant Ave. & other adjacent lots. Each lot 6,275 sq ft of land area. Potential to add up to approx 66,000 sq ft of land area for future Condominium Development/Townhouses. Prime Location First Block inside Yonge St. w/Future Yonge St Subway Line Extension at Yonge & Steeles. Direct Subway Projected Access w/in 800 metres!! DO NOT GO DIRECT! Do Not Disturb Occupants! DO NOT WALK THE LOT w/o Listing Agent present. **** EXTRAS **** Property Part of a Future Land Assembly. Future Development Opportunity Steps to Yonge St. & Future New Subway Line Extension to Yonge/Steeles. (id:47351)
98 King Street
Essa, Ontario
Unlock the potential of your dream home on this prime vacant lot! Situated on a peaceful, mature street in a family-friendly neighbourhood, this location offers the perfect blend of tranquility and convenience. Enjoy easy access to a large park featuring a splash pad and baseball diamond, as well as nearby walking trails, schools, shopping, restaurants, a rec center, library, and more. A short drive takes you to Barrie, HWY 400, ski hills, golf courses, Base Borden, and other exciting destinations. Nestled in the heart of the highly sought-after town of Angus, this lot is a fantastic opportunity for investors. Beyond its military connection, Angus attracts home buyers with its close proximity to the GTA, making it a thriving community with immense growth potential. Don't miss out on this chance to build your future in one of the most promising areas. Seize the opportunity to be part of the vibrant and prosperous community of Angus! (id:47351)
Lot 39 Store Street
Tweed, Ontario
Corner Lot Available in the Village of Actinolite: Hydro is available at the lot line. The buyer is to verify available uses of the property. Within Quinte conservation setbacks. The property is being sold in as-is, where-is condition, with no representations or warranties. **** EXTRAS **** none (id:47351)
1675 Sulphide Road
Tweed, Ontario
Lot opportunity on the outskirts of Tweed, ON. Featuring 55 ft of road frontage with hydro available on the other side of the road. The property has an existing footprint of an old home. It is suspected that there is an old well and septic on the property. The property is being sold in as-is, where-is condition with no representations or warranties. (id:47351)
926 Queen Street
Kincardine, Ontario
We are pleased to present this prime investment opportunity: a well-maintained, fully tenanted 2-storey office building located in a high-demand commercial area. This property offers a stable income stream with its existing tenants and presents a solid investment with potential for future appreciation. Currently 100% leased with long-term tenants. Private parking in the rear of the building and public parking on the street. Modern and flexible office spaces, including private offices and a conference room on the second floor.\r\n\r\nDon’t miss this opportunity to acquire a fully tenanted office building with strong rental income and growth potential. Act now to secure this prime investment!\r\n\r\n\r\n\r\n\r\nLocation Benefits:\r\nProximity to Amenities: Close to retail, dining, and service providers.\r\nBusiness Environment: Situated in a thriving business district with high foot traffic.\r\nTransportation: Easy access to major highways and public transit options.\r\n\r\nDon’t miss this opportunity to acquire a fully tenanted office building with strong rental income and growth potential. Act now to secure this prime investment! (id:47351)
200 Muskoka Road N
Gravenhurst, Ontario
Welcome to 200 Muskoka Road North in the heart of Gravenhurst! Simply cannot beat the exposure this unit offers, located on the main street in Gravenhurst with exposure on Muskoka Road N and Harvie Street. Unit will be great for medical office, office space and / or retail use. Features waiting room area, front desk reception area, 3 offices, washroom, kitchenette and storage room. Covered parking space an added bonus for the winter months! Rent is $1,300/ month which includes water and heat. Unit has its own hydro meter and electrical panel. Please call if you would like to set up a showing! (id:47351)
572 Oak Bluffs Road
South Frontenac, Ontario
Located in one of eastern Ontario's premier waterfront communities and situated between Bobs Lake and Crow Lake, sits this 9-acre lot that is ready for your designs and dream home. This property has a circular gravel lane in place as well as monthly income from a MICROFIT Solar Panel Installation. There is also an active hydro post with an outlet in place for electricity. There is an outhouse on site to use if you are just looking for a camping property before you build your home. Oak Bluffs Road is a year-round paved road, and the lot is located off of a cul-de-sac at the west end of the community. The towering trees on this lot frame many possible building sites and the rugged, rocky terrain offers a beautiful place to hike and explore. There are also many hiking trails throughout the common lands of this development, along with Crown Land directly to the west and access to a gated paved boat launch area, docking and maybe a quick swim. Bobs Lake is one of the largest lakes in the area stretching about 19 km to the south with a channel connecting to Crow Lake. This is the perfect location for the outdoors person with boating, fishing, hiking, x-country skiing and snowmobiling. Don't miss this spectacular piece of Canadian Shield! (id:47351)
15 - 2354 Major Mackenzie Drive N
Vaughan (Maple), Ontario
Premier Dry Cleaning Plant & Alteration in a vibrant plaza, surrounded by extensive residential units. Features include a recent renovation, cutting-edge software, Upgraded Computers, and owner-provided training. With different owners and a legacy spanning over 40 years, this high-profit business boasts an excellent reputation. Please respect the No Direct Visit Policy. Verification of all information is advised through the buyer's agent. An outstanding opportunity to lead a well-established venture! **** EXTRAS **** Low Rent, only $3,463/Month including Water, TMI & HST. Lease 4 years + 5 years option to renew. (id:47351)
65 Big Sound Road
Mcdougall, Ontario
A must see is this absolutely stunning & freshly painted raised bungalow w approx. 6,400 sq. ft. (total finish) of open concept living space, is nestled in complete privacy. Offering breathtaking views of Georgian Bay, this extraordinary 3.4 Ac. property is professionally landscaped with custom granite stone work, retaining walls, & steps. Featuring an impressive oversized 4-bay heated garage for all of your vehicles & toys alike, & above the 4 bay garage is a generous storage loft. An additional detached building also offers extra ground level storage. Upon entering the main level grand foyer, you'll be greeted by a harmonious blend of luxury finishes, including granite, engineered hardwood, & a striking cedar cathedral ceiling. The gourmet kit'n is a chef dream, feat. state of the art appliances, custom cabinetry, granite countertops, & a beautifully tiled backsplash. The open-concept great room is warmed by a 2-sided stone fireplace, that provides a cozy ambiance. The master bedroom is a retreat of its own, complete with a spa-like ensuite & fireplace. The master bedrm also offers a convenient walkout to a large deck, & a private hot tub with views of Georgian Bay. The main level also consist of 3 additional bedrms, with 2 of them sharing a Jack & Jill bath, a laundry area, an insulated sunroom that also overlooks Georgian Bay, & a 2 piece bathrm. The fully finished lower level consist of multiple walkouts to various ground level patios. Part of the lower level also feat: a spectacular 2 bedrm legal apartment with a separate entrance, which would make this home an ideal setup for a multi generation family, NOTE if desired & w the easy removal of one wall within the lower level, the existing apartment can easily be done away with, turning the entire living space into a single family home. This home is truly a rare find. Situated in an highly sought after neighbourhd w close proximity to an incredible sandy beach. Don't miss out on the opportunity to make it yours! (id:47351)
77 Diana Avenue Unit# 169
Brantford, Ontario
Welcome home to 77 Diana Street #169 in Brantford! This lovely 1,358 sq ft 3-storey townhouse has 2bedrooms, 1.5 bathrooms and a single car garage. The welcoming ground floor has a large foyer with plenty of closet space, a furnace room and stairs leading to the second level. The main floor has a bright & spacious open concept design that includes the kitchen, great room, dining room and a 2 piece powder room. The great room has a large window overlooking the front of the home and the dining room has sliding doors that lead out to the lovely front balcony. The third level has two good sized bedrooms with a walk-in closet in the primary bedroom. A 4 piece bathroom, stackable laundry, and an office space or nook complete the third level. This lovely home is wonderfully located in the popular and family friendly neighbourhood of West Brant close to excellent schools, parks, bus routes and shopping (id:47351)
11981 Plank Road
Tillsonburg, Ontario
This charming 862 Sq. Ft. home nestled in the serene community of THE MEADOWS, offers a cozy retreat just minutes away from Tillsonburg shopping and a short drive to the beautiful beaches of Port Burwell. Built in 2019, this well-maintained 2-bedroom mobile home boasts a lovely yard, a spacious shed, and modern stainless steel appliances, including a refrigerator, stove, dishwasher, and microwave. The open-concept living room and kitchen, along with the linoleum flooring throughout, create a warm and inviting space for relaxation. Step outside onto the 48’ X 10’ covered deck, perfect for enjoying the picturesque summer evenings or morning sunrises. Additional features such as the double-wide driveway and the 10’ X 12” Wagler shed provide convenience and extra storage space for residents. The monthly fees of $585.37 cover essential services like site rental, water, snow plowing, garbage pickup, park management, and common area maintenance, ensuring a hassle-free living experience. With total taxes of $1577.19 paid quarterly, managing expenses is simplified for residents. If you're looking to retire in a peaceful and welcoming community, this home in THE MEADOWS offers the ideal setting for a quiet and comfortable lifestyle. Don't miss the opportunity to make this lovely property your new home sweet home. (id:47351)
27 Elizabeth Street
Hastings Highlands, Ontario
Discover Your Dream Home in Bancroft! This spacious raised bungalow is perfect for families, featuring five bedrooms and three bathrooms. Enjoy cozy family nights in the family room, complete with a wet bar ideal for sleepovers and movie marathons! Location, Location, Location! Just a short walk to the park and outdoor arena, this home offers a private oversized yard perfect for BBQs and family gatherings. Modern & Stylish Kitchen The recently updated kitchen boasts beautiful bird's eye maple cupboards, quartz countertop, and a chef-inspired design that will inspire your culinary adventures. Plus, the main floor laundry and walkout to one of the back decks add extra convenience. Luxurious Primary Suite Retreat to the primary bedroom, featuring its own deck, a spacious walk-in closet, and an ensuite with a relaxing soaker tub. Bonus Features With 1,840 square feet of living space, don't forget to check out the 2 1/2 car garage with 12' high ceilings. There's so much to love about this property, schedule your viewing today and make it your own! (id:47351)
118-120 Brock St
Sault Ste. Marie, Ontario
Fully leased building in the Central Business District. Only blocks from the waterfront, City Hall, Library and District Court House. Landlord pays heat and water. Tenants pay their own electricity. Leases have been recently negotiated with two professionals (Optometry office and medical Clinic). Unit 1: 1,670+- SF, Unit 2: 1,598+- SF, Unit 4: 888+- SF, Unit 5: 264+- SF. Expenses are approximated based on 2023 actuals. (id:47351)
340 Main Street E
Hamilton, Ontario
Great Office Space Minutes from Downtown Key Features: Prime Location: Just minutes from downtown, providing convenience and accessibility. Zoning: Building is zoned C5, offering a fantastic opportunity to expand the property's square footage. Ample Parking: Plenty of parking available for both employees and clients. Durable Construction: Metal roof with a lifetime warranty ensures long-term reliability. Quality Interiors: Hardwood flooring under the carpet on both the first and second levels. Don't miss out on this incredible opportunity! (id:47351)
340 Main Street E
Hamilton, Ontario
Great Office Space Minutes from Downtown Key Features: Prime Location: Just minutes from downtown, providing convenience and accessibility. Zoning: Building is zoned C5, offering a fantastic opportunity to expand your business. Ample Parking: Plenty of parking available for both employees and clients. Durable Construction: Metal roof with a lifetime warranty ensures long-term reliability. Quality Interiors: Hardwood flooring under the carpet on both the first and second levels. Don't miss out on this incredible opportunity! (id:47351)
201 - 2 Campbell Drive
Uxbridge, Ontario
Professional building - Fantastic location. Open Suite. Appx 785 Sq Ft. Lots of windows. Underground parking available. Loads of surface parking. Large foyer. Elevator available. Manager on site daily. Located in front of hospital. Fantastic location. **** EXTRAS **** Tennant to pay phone& internet, pay to advertise on pilon. (id:47351)
2nd Fl - 10243 Yonge Street
Richmond Hill (Crosby), Ontario
Fabulous Turn-Key Clinic situated in Coveted Richmond Hill Location with Easy parking for Clients.Established Clinic with features advanced technology machines. Well Designed operating space with array of services such as acne scar removal, micro-needling, laser skin and hair treatments, hair removal, non-surgical procedures, dermal filler applications, and PRP. The business has a loyal clientele and great reputation for delivering a high quality of service with the clients. The asset sale includes all leasehold improvements, equipment, inventory, and the existing practitioners to ensure success for the new owner.Training available. **** EXTRAS **** Low Monthly rent is $2,200 + HST. Lease term is 3 years with an option to renew for an additional 5 years. (id:47351)
98 King Street
Essa (Angus), Ontario
Unlock the potential of your dream home on this prime vacant lot! Situated on a peaceful, mature street in a family-friendly neighbourhood, this location offers the perfect blend of tranquility and convenience. Enjoy easy access to a large park featuring a splash pad and baseball diamond, as well as nearby walking trails, schools, shopping, restaurants, a rec center, library, and more. A short drive takes you to Barrie, HWY 400, ski hills, golf courses, Base Borden, and other exciting destinations. Nestled in the heart of the highly sought-after town of Angus, this lot is a fantastic opportunity for investors. Beyond its military connection, Angus attracts home buyers with its close proximity to the GTA, making it a thriving community with immense growth potential. Dont miss out on this chance to build your future in one of the most promising areas. Seize the opportunity to be part of the vibrant and prosperous community of Angus! (id:47351)
2b30/31 - 4675 Steeles Avenue E
Toronto (Milliken), Ontario
** Opportunity to Own a Retail Store w/ Remarkable Location. Close to Intersection of Kennedy and Steeles, Across from the Famous Pacific Mall, located in Splendid China Shopping Mall. 2 Units joint together. Currently rented to Immigration Consultant for $790 / month. Tenant is open to continue to stay or move. Opportunities calling you to be business owner now. (id:47351)


