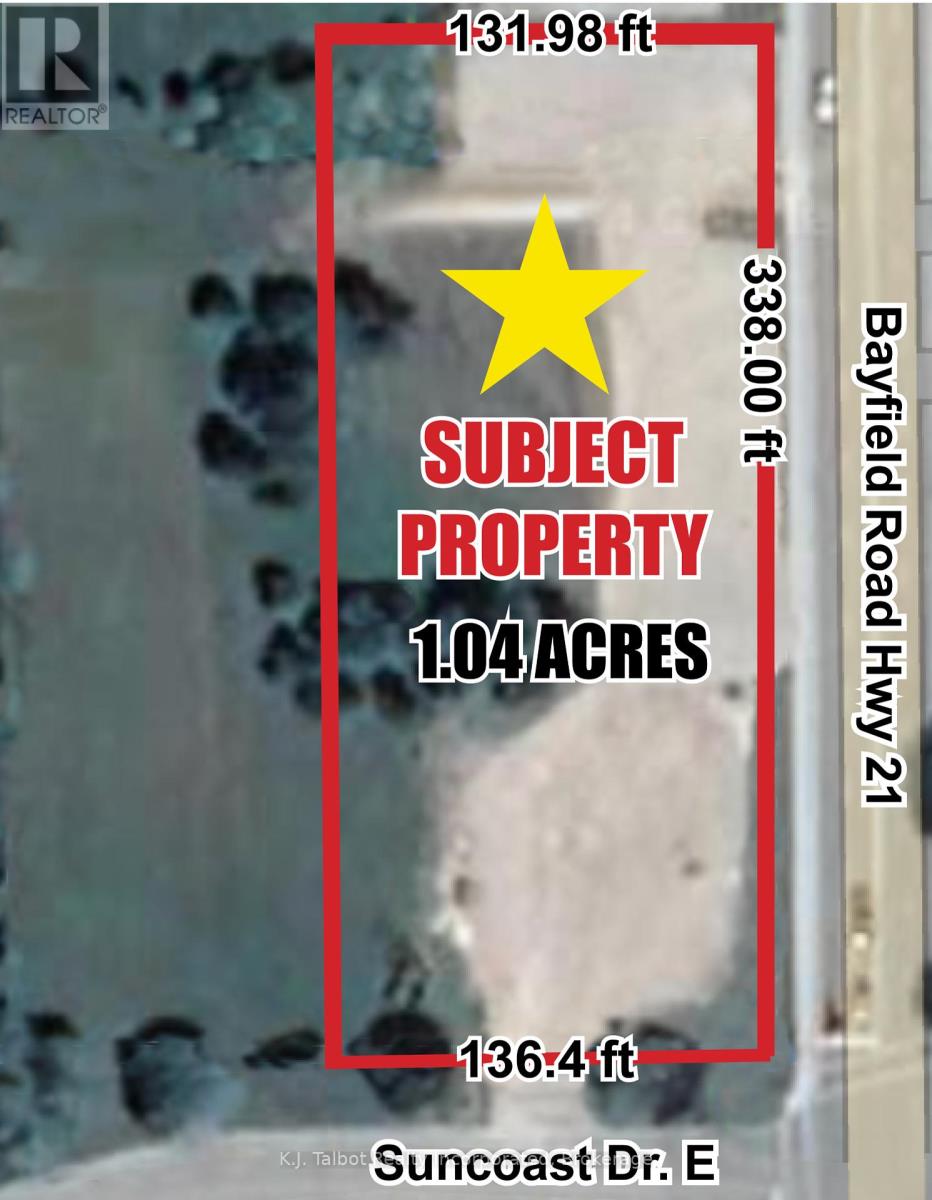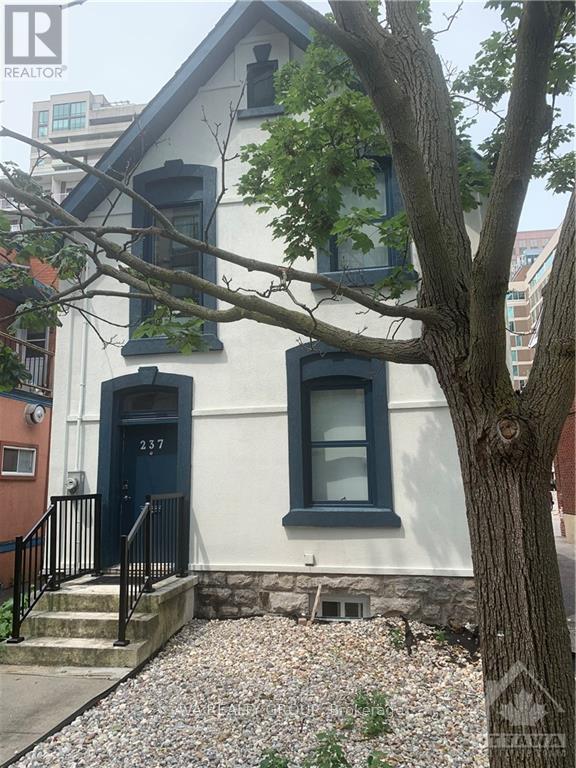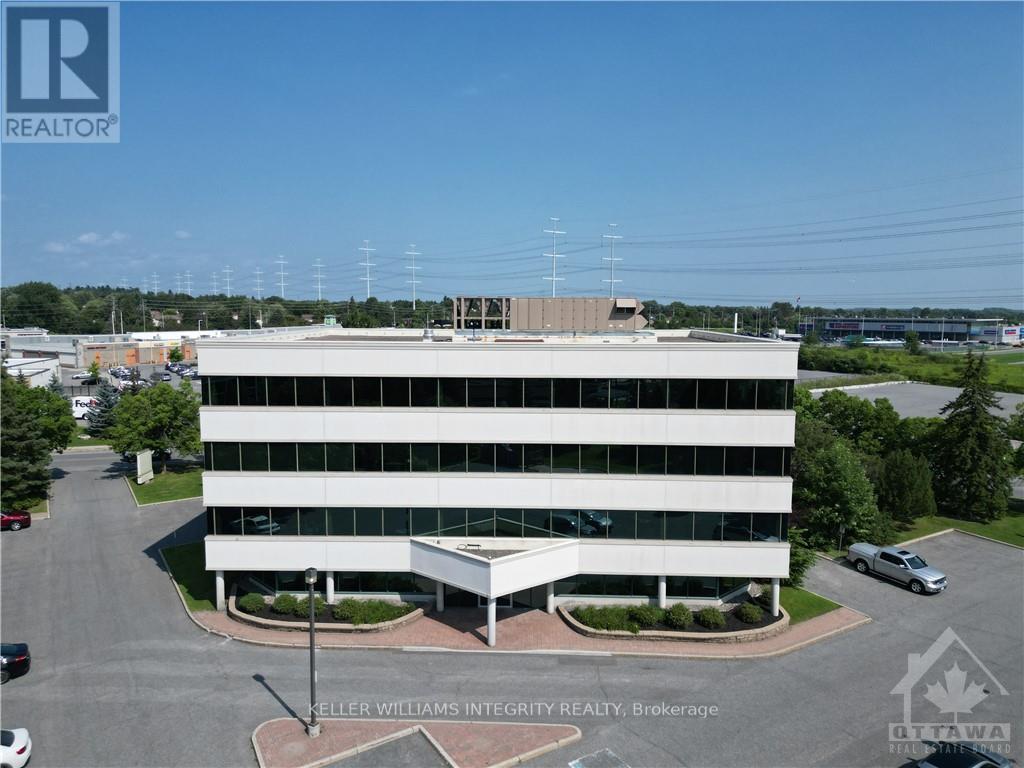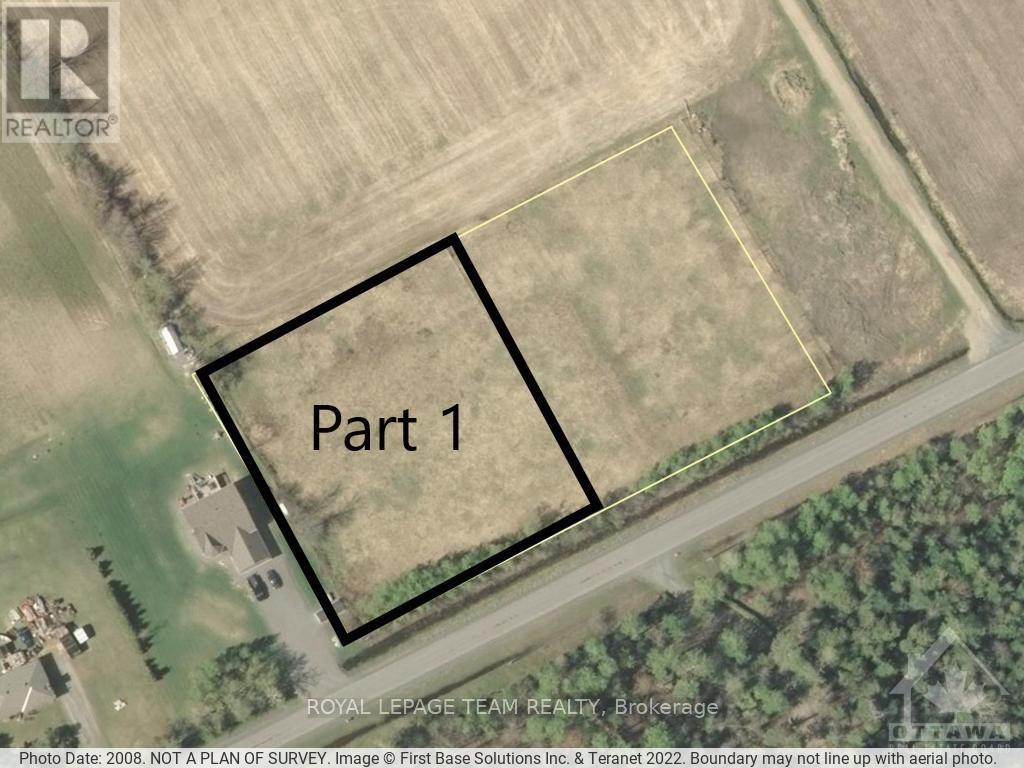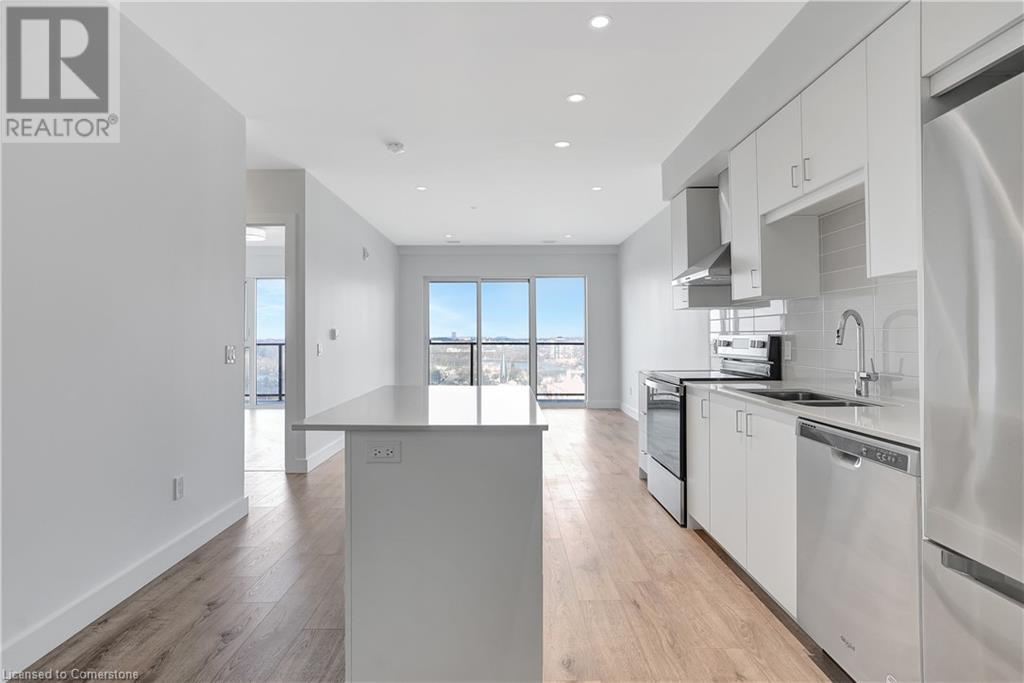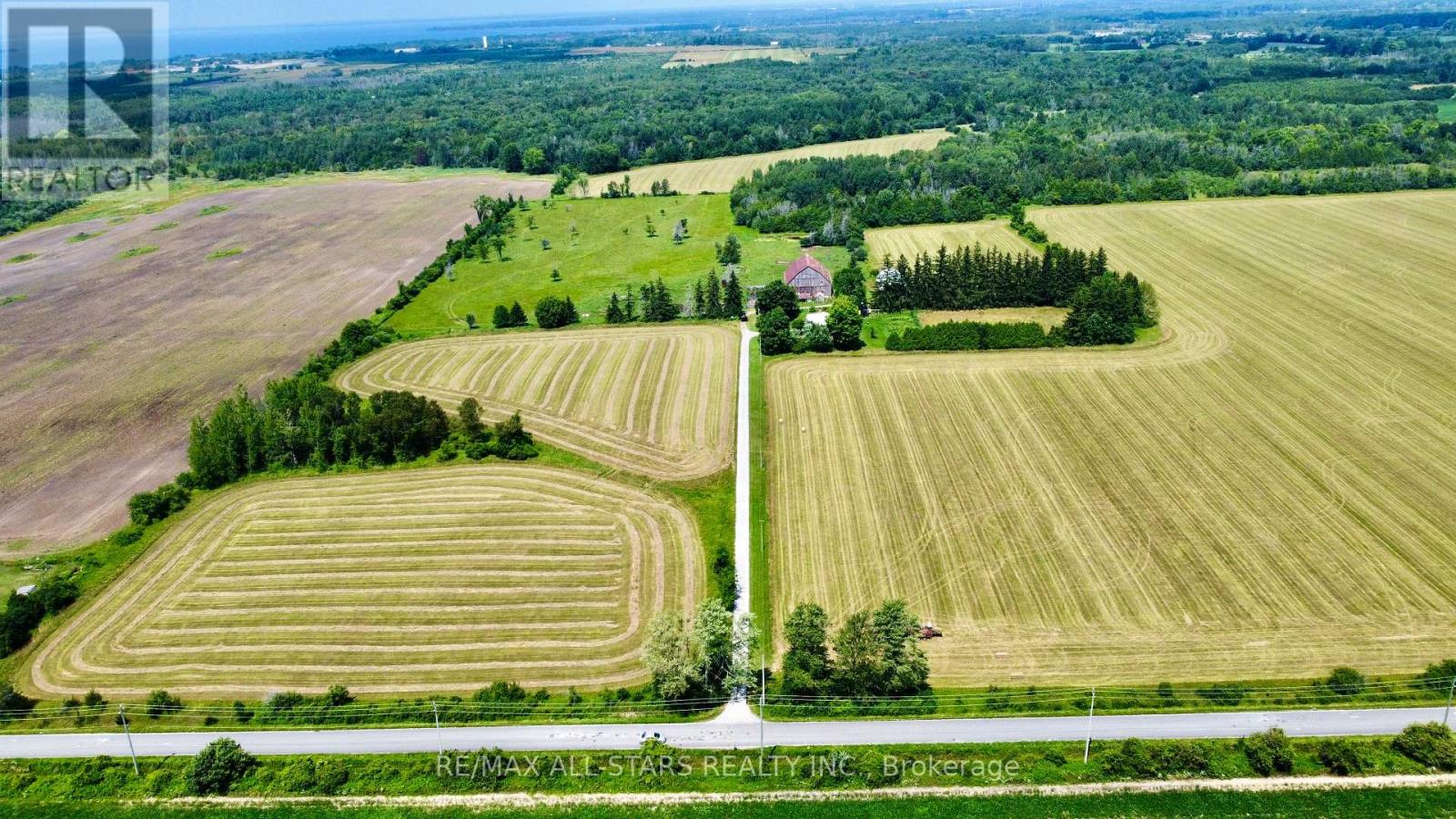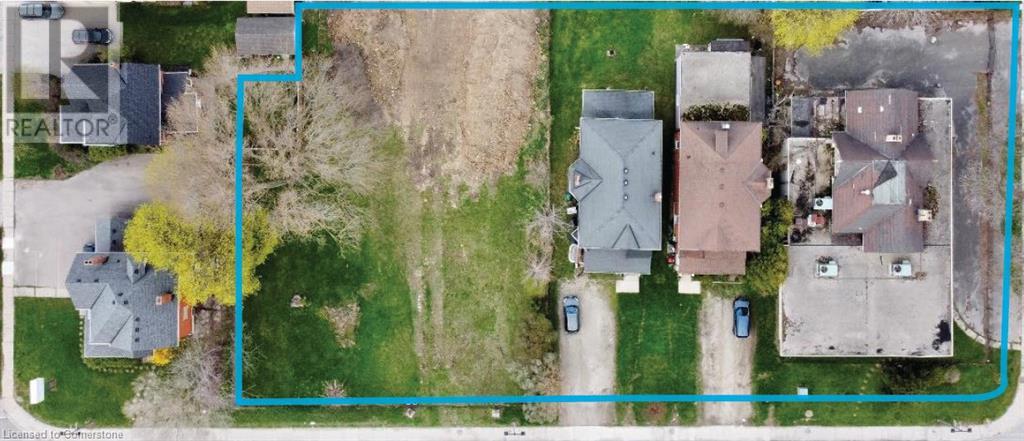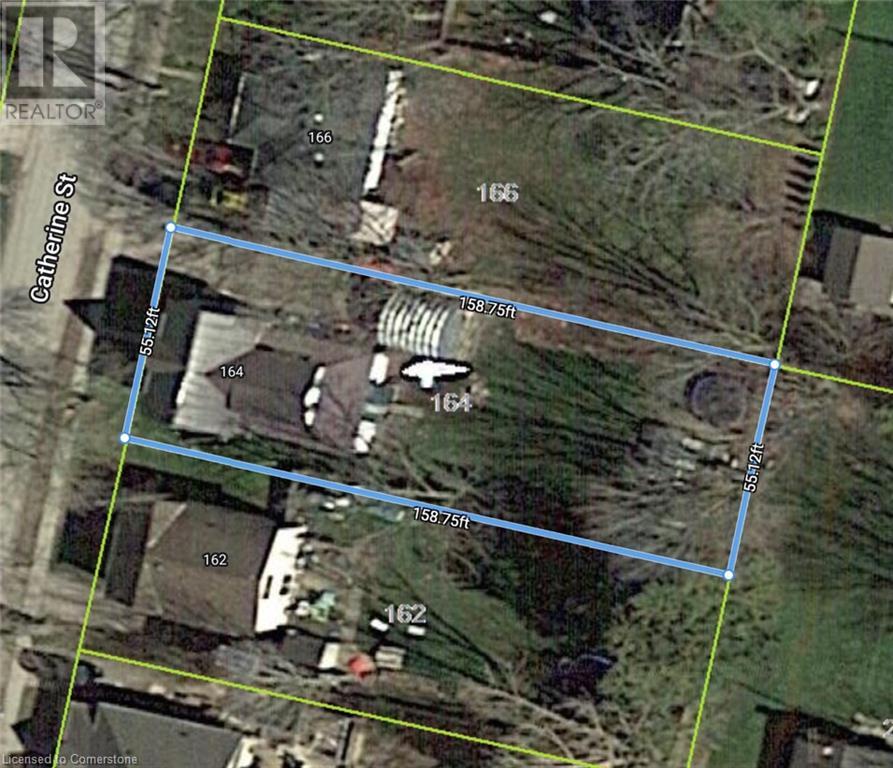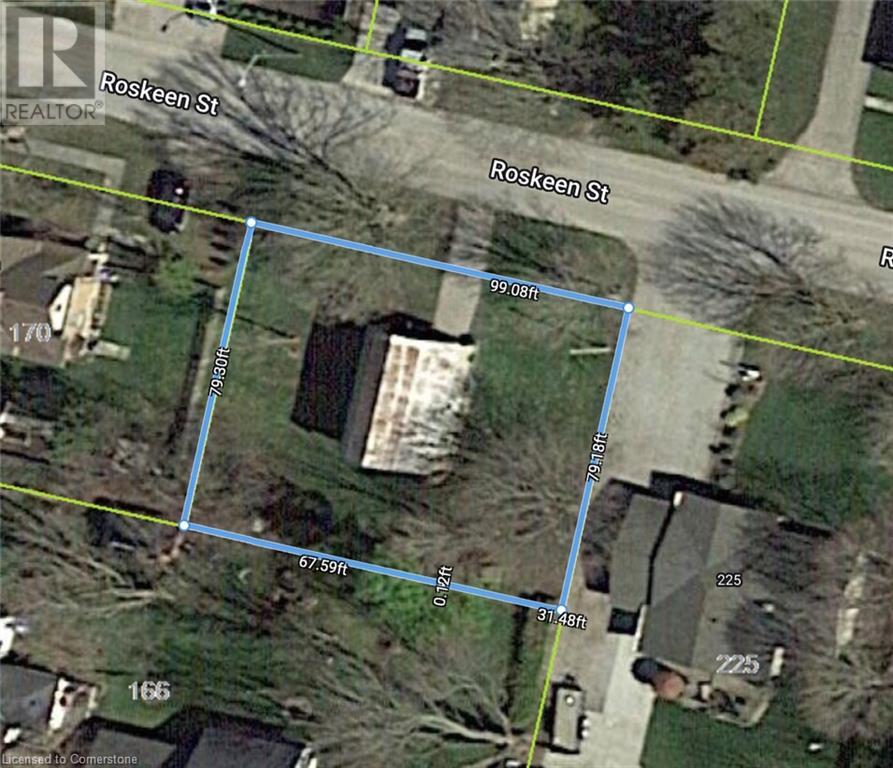350 Bayfield Road
Goderich (Goderich Town), Ontario
PRIME HIGHWAY CORNER LOCATION in the ""Prettiest Town in CANADA"" on the shore of Lake Huron. Zoned for mixed residential/commercial use,this spacious 1.04 acre property offers 338 feet of highway frontage and is located across from McDonald's and Wendy's. Goderich boasts a beautiful beach & harbour area, along with a unique downtown core and big box stores like Walmart, Canadian Tire, etc. (id:47351)
1060a Lorimar Drive
Mississauga (Northeast), Ontario
Front foyer leads to Offices with windows that let in an abundance of natural light. 4 Washrooms. 1 Lunch Room accessible from the office and warehouse. Warehouse includes several rooms to fit your client needs, Access to 3 Truck Level Shipping Docks (9'9"" h x 7'8"" w) with automated levelers and One Drive-In Dock (13'7"" h x 11'9"" w). Mezzanine with approximately 11 foot ceiling height overlooks Industrial area and is accessible from Foyer and Industrial area. Plenty of parking space. Half of free standing building. **** EXTRAS **** Easy Access to Hwy 410 and 407. (id:47351)
493 Delmonte Lane
Timmins (Ts - Sw), Ontario
Spacious brick bungalow located in the South end of town on a quiet street. The main floor features 3 bedrooms, 1 bathroom and hardwood floors. Large primary bedroom with a 3 piece ensuite and patio doors off the dining room that lead to a deck and a beautiful backyard. The basement features a possible in-law suite with a summer kitchen, living room, 2 bedrooms and 1 bathroom. Plenty of parking plus a 16ft x 20 ft garage on the 70ft x 127ft lot. **** EXTRAS **** Sqft - 1000 (id:47351)
42 Montague Street
Smiths Falls, Ontario
Flooring: Vinyl, Welcome to 42 Montague Street. This affordable 2 bedroom semi detached home has had many updates in the last few years, including windows, doors, flooring and a renovated bathroom. Ideally located close to downtown and within walking distance to stores and restaurants. There is a large partially fenced back yard, deck and an insulated mud room. Home is very energy efficient with low monthly utility costs. Dining room has a gorgeous gas fire place that serves as the primary source of heat. If you are looking for your first home or an investment property in a growing sensational town here is your chance!, Flooring: Linoleum, Flooring: Laminate (id:47351)
237 Nepean Street
Ottawa, Ontario
Flooring: Mixed, Free-standing one-and-a-half-story house in Centertown. With over 300k of renovations, the property was transformed into 5 independent 4-star bed and breakfast units. Great location, close to all amenities, 5 blocks away from the downtown core, good restaurants within walking distance, and every suite contains a three-piece bathroom, beautiful dining room, and kitchen. The property comes with a parking lot of up to 7 spaces. Take advantage of this unique sale opportunity while it is still available. (id:47351)
120 - 135 Michael Cowpland Drive
Ottawa, Ontario
Quality office space in the South Kanata Business Park. Choose from the full third floor of 8,200 SF, part of the third floor of 4,400 SF, or a unit of 3,400 SF on the ground floor. The ground floor has direct access to a beautiful side yard that can be used at no additional charge. Bright space open spaces and some enclosed offices and board rooms. Elevator in the building. A shared shower facility is available for those who enjoy biking to work or taking an exercise break. Three parking spaces per 1,000 SF of the rented area are included in the rent at no additional cost. Bathrooms on each floor, a kitchenette in each unit, and common area cleaning are included in the building's operating costs. Net rent starts at $15.00 psf. The building's operating expenses for the current year are very low at only $12.20 psf. Located across the street from a large retail plaza that has coffee shops, restaurants, a gym, and more. Lots of amenities within proximity. (id:47351)
300, 310, 320 - 135 Michael Cowpland Drive
Ottawa, Ontario
Quality office space in the South Kanata Business Park. Choose from the full third floor of 8,200 SF, part of the third floor of 4,400 SF, or a unit of 3,400 SF on the ground floor. The ground floor has direct access to a beautiful side yard that can be used at no additional charge. Bright space open spaces and some enclosed offices and board rooms. Elevator in the building. A shared shower facility is available for those who enjoy biking to work or taking an exercise break. Three parking spaces per 1,000 SF of the rented area are included in the rent at no additional cost. Bathrooms on each floor, a kitchenette in each unit, and common area cleaning are included in the building's operating costs. Net rent starts at $15.00 psf. The building's operating expenses for the current year are very low at only $12.20 psf. Located across the street from a large retail plaza that has coffee shops, restaurants, a gym, and more. Lots of amenities within proximity. (id:47351)
300 - 135 Michael Cowpland Drive
Ottawa, Ontario
Quality office space in the South Kanata Business Park. Choose from the full third floor of 8,200 SF, part of the third floor of 4,400 SF, or a unit of 3,400 SF on the ground floor. The ground floor has direct access to a beautiful side yard that can be used at no additional charge. Bright space open spaces and some enclosed offices and board rooms. Elevator in the building. A shared shower facility is available for those who enjoy biking to work or taking an exercise break. Three parking spaces per 1,000 SF of the rented area are included in the rent at no additional cost. Bathrooms on each floor, a kitchenette in each unit, and common area cleaning are included in the building's operating costs. Net rent starts at $15.00 psf. The building's operating expenses for the current year are very low at only $12.20 psf. Located across the street from a large retail plaza that has coffee shops, restaurants, a gym, and more. Lots of amenities within proximity. (id:47351)
Pt4pt1 French Settlement Road
North Dundas, Ontario
Is it time to build your dream home? Here is a great opportunity to own this building lot that is just over 1 acre! Sitting along a low-traffic, paved road, this lot has mature trees along the road frontage, and small brush on the rest. Easy to clear and get the process started! Kemptville is only 10 minutes away, with tons of shopping, schools and a hospital, or 25 minutes to Ottawa! Survey for the property is available. (id:47351)
4050 Russell Road
Ottawa, Ontario
Prime opportunity to BUY or LEASE 15,000sf - 45,000sf of industrial space with outdoor storage, in the heart of Ottawa’s newest and largest industrial park. Located within Ottawa’s Greenbelt, with immediate access to HWY 417 via Hunt Club Rd. or Walkley Rd., this Heavy-Industrial zoned land allows for a wide variety of industrial uses including outdoor storage, equipment parking, manufacturing, etc. Strategic, market-leading location with potential highway visibility, under 12km to Downtown Ottawa, the Ottawa International Airport, & under 2 hours to the Port of Montreal. \r\n \r\nBuild-to-suit options ranging from ~15,000sf - 45,000sf allows users to MAXIMIZE building layouts and efficiencies. 24’ min. clear height, dock & grade level loading, flexible column spacing, office & mezzanine options, along with fenced-in secure compound configurations, in a PRIME location make this property the perfect spot to grow your business. (id:47351)
4050 Russell Road
Ottawa, Ontario
Prime opportunity to BUY or LEASE 15,000sf - 45,000sf of industrial space with outdoor storage, in the heart of Ottawa’s newest and largest industrial park. Located within Ottawa’s Greenbelt, with immediate access to HWY 417 via Hunt Club Rd. or Walkley Rd., this Heavy-Industrial zoned land allows for a wide variety of industrial uses including outdoor storage, equipment parking, manufacturing, etc. Strategic, market-leading location with potential highway visibility, under 12km to Downtown Ottawa, the Ottawa International Airport, & under 2 hours to the Port of Montreal. \r\n \r\nBuild-to-suit options ranging from ~15,000sf - 45,000sf allows users to MAXIMIZE building layouts and efficiencies. 24’ min. clear height, dock & grade level loading, flexible column spacing, office & mezzanine options, along with fenced-in secure compound configurations, in a PRIME location make this property the perfect spot to grow your business. (id:47351)
157 Merkley Road
Tay Valley, Ontario
Looking for the perfect spot to retreat to? Look no further! These 9.5 acres are ideally situated just minutes from Westport or Perth. This beautiful land boasts great road frontage and diverse topography, making it ideal for anyone seeking a serene space to connect with nature. Schedule an appointment to walk this parcel and envision it as your happy place. Hydro is on the property. Currently powering a shed and rustic cabin. Please do not walk the property without a Realtor present. No conveyance without 24 hour irrevocable. (id:47351)
32 Peats Point Lane
Prince Edward County (Ameliasburgh), Ontario
Beautiful Prince Edward County. A million dollar, unobstructed view down the Bay of Quinte from Peats Point through to Big Bay. Chalet style 2 bedrooms, 2 bath, bungalow only 5 minutes from Bay Bridge and City of Belleville, 25 minutes to the heart of Prince Edward County Wineries, Outlet Beach and Sandbanks. This home sits quietly on a dead-end road where your family can enjoy year-round living with all the amenities nearby or enjoy as your cottage with all summer water sports and a winter wonderland. Conservation Area is 5 minutes away where the kids can enjoy exploring or you can enjoy quiet walks along the shores of the Bay. If you're a boater, we have a concrete seawall and dock with deep water for mooring plus a waterside cabana for a change room (or a future waterside bar?) This is a quiet cove surrounding and a gorgeous waterfront setting. 2+ car detached garage (28ftx24ft). A (really) Great room with 4 skylights and a beautiful angel stone fireplace that looks out onto the Bay of Quinte. Don't forget the expansive deck with gazebo for entertaining. This home was made for parties! The kitchen has been updated, the laundry room is on the main floor. This extraordinary home is ready for your personal touches! Don't put it off - Enjoy life by the Bay! **** EXTRAS **** All inclusions sold \"as is\" (id:47351)
113 Lake Rosalind Road 1
Brockton, Ontario
There is no greater view!! Whether you take it in from the large front porch, the front rooms of the house, or on your very own dock lakeside, you just won't be disappointed. This hard-to-find Lake Rosalind property offers clear water right across the road, deep enough for your boat, and ideal for swimming with 4 new matts around the dock area to keep the sea weeds away. This home is no cottage, built in 2003, this Quality Home offers 3920 square feet of living space, plenty of room for many friends and family to enjoy. With 1350 square feet on the main level, you'll find the primary bedroom with ensuite, open concept kitchen/living area with nook for dining, as well as a large island. Formal living room at the front of the home and laundry and two piece bath just off the double car garage. Garage is insulated and heated with gas furnace. The second level offers two very spacious bedrooms, and another as well as a renovated 4 pc bath. Lower level was completed in 2019 and offers more room than you'll know what to do with - Billiards? Bar? Toy Room? Endless opportunities! Upgrades include roof shingles, hardwood floors, kitchen and bath, fenced & landscaped back yard, furnace, AC, water softener and more. Second garage is perfect for workshop or storage, also insulated and heated. Don't miss your chance to be Lake Rosalind's newest resident! Waterfront road between. (id:47351)
Coach - 271 William Forster Road
Markham (Cornell), Ontario
Location!!! The Coach House For Lease In Beautiful Cornell. Private Entrance With One Parking Space On Driveway, Lots Of Natural Light, Open Concept Kitchen & Living/Dining Area, Granite Counter Top, 4Pc Bathroom And Shared Laundry. Close To Schools, Parks, Public Transit, Hospital, & Walk To Shopping. Rent Includes Utilities. Tenant To Pay For Own Phone, Internet & Tv. **** EXTRAS **** Fridges, Cooktop, Washer/Dryer, All Window Coverings. All Electric Light Fixtures, No Pet & Non Smoker, One Parking On Driveway. (id:47351)
50 Grand Avenue S Unit# 1711
Cambridge, Ontario
Welcome to this one-of-a-kind condo unit with two parking spaces! 1711-50 Grand Ave S, nestled in the vibrant Gaslight District of Cambridge offers a blend of comfort, convenience, and stunning views. As you step into this spacious unit, you're greeted by an abundance of natural light streaming through large windows, illuminating the open concept living spaces. With 2 bedrooms and 2 bathrooms, there's ample room for relaxation and privacy. Gaze out of your windo1ws or from your balcony to enjoy picturesque views of the Grand River. The amenities don't end there! This building offers a wealth of features to enhance your lifestyle, including a yoga studio, fitness room, rooftop terrace, party room, and games room. Whether you're seeking tranquility or entertainment, you'll find it all within reach. Don't miss out on the opportunity to make this your new home in the heart of Cambridge's Gaslight District. Schedule a viewing today! (id:47351)
1245 Thorah Concession Road 3
Brock, Ontario
Excellent Opportunity To Own A Beautiful 175 +/- Acre Farm Located Just Outside Of Beaverton. Approximately 70+/- Acres Of The Land Is Clear/Workable With The Remainder Containing Mixed Bush. Property Features a 5 Bedroom, 2 Story Home With A 2 Car Attached Garage, A Large Bank Barn and Coverall. Easy Commute To The GTA. Minutes To All Amenities And Lake Simcoe. Property Has Frontage Along The Unopened Portion Of Thorah Concession 4 Rd. **** EXTRAS **** Taxes Reflect The Farm Tax Incentive. (id:47351)
16 Festival Court
East Gwillimbury (Sharon), Ontario
Awesome Home Located On A Quiet Crt In Sharon Village Backing Onto Greenspace * Spacious Living And Dining Rooms Combined * Modern Eat-Eat In Kitchen With A Breakfast Area * Cozy Family Room With A Gas Fireplace Overlooks Private Backyard * Conveniently Located 2nd Floor Laundry * 4 Spacious Bedrooms For The Growing Family *Steps To Grocery Store & Amenities * A Must See! **** EXTRAS **** Fridge, Stove, DW, Washer Dryer (id:47351)
619 King Street
Niagara-On-The-Lake, Ontario
Conveniently located 1 km. from the centre of Old Town Niagara-on-the-Lake, this meticulously maintained 5 bedroom, 5 bath, classic 3-bay Georgian-style home combines traditional features with contemporary amenities in a residence purposefully designed and built as a Bed and Breakfast but which would easily accommodate multi-generational family living. Fully finished on all 3 levels the home offers over 3100 SQ FT of flexible living. Off the reception hallway is the formal Living Room with fireplace and custom surround feature, across the hall from the entertainer's delight formal Dining Room and the practical butler's pantry. The chef du cuisine will appreciate the well-appointed Kitchen which overlooks the sun-filled and relaxed Family Room. French doors open to the great-for-entertaining pergola-covered porch with steps down to the sun-filled deck. Private and fully fenced, the back garden is framed by mature perennial gardens; there is a BBQ and gas fire-pit, a pond with a water feature, and a craft or artist's studio too. On the upper level are three Bedrooms each with a romantic fireplace and well-appointed en suite. On the lower level you find a king-sized Bedroom with a full ensuite, a flexible Second Bedroom, Den or Office, In addition, is the Laundry Room, Storage and additional bathroom - over 1000 SQ FT with 13ft ceilings and extra deep windows. There is an oversized garage, private driveway and convenient guest parking on the front circular driveway. When operated. Merlot House was a popular and highly successful B&B but with its flexible design, the home could easily accommodate a growing or multi-generational family, or provide space for an in-home business. (id:47351)
380 Ontario Street
Stratford, Ontario
3-storey, 3-unit stacked townhouse proposed development with total net developable acres of 0.815 acres. The property is located on a prime corner in Stratford. Stratford presents an intriguing landscape for real estate development, influenced by its unique blend of cultural heritage, scenic beauty and community charm. (id:47351)
30 Country Club Road
Cayuga, Ontario
Lovely Cayuga location with no rear neighbours! 2 bedrooms on the main floor, including a spacious main bedroom. A 4 piece bath, main floor laundry, living room and eat-in kitchen with patio doors leading to the porch and fenced in back yard. The lower level features a large, bright family room, and additional 3 piece bath. An additional (3rd) bedroom and lots of storage complete the level. (id:47351)
164 Catherine Street
Parkhill, Ontario
Prime lot in the charming town of Parkhill, Ontario. Ideally situated between London and Grand Bend. Possibility of building semi-detached homes or just build a detached home. Services conveniently available at the road. Enjoy the tranquility of this quiet town, coupled with nearby amenities for added convenience. Buyer to do due diligence. (id:47351)
Lot 9 & 10 Roskeen Street
Parkhill, Ontario
Discover the opportunity of this vacant land in Parkhill, nestled conveniently between London and Grand Bend. Partially serviced and with the option of constructing a single family or semi-detached homes. Embrace the tranquility of this quiet town with convenient amenities. Newly severed lot, taxes to be assessed. (id:47351)
77 Togo St
Blind River, Ontario
This vacant double sized lot has been cleared and is ready for a new build. Old home that was here was torn down so water and sewer connections are available. Hydro and gas available also. 73 & 77 Togo joined together to form the new lot which is 100' x 160' with 2 entrances. New school is being built very close to this location. Purchaser must obtain building permit within 2 years after purchase. (id:47351)
