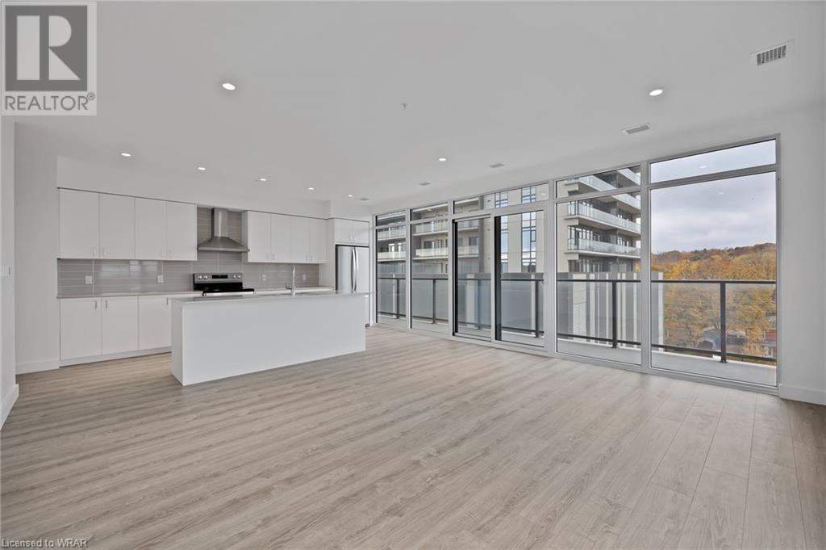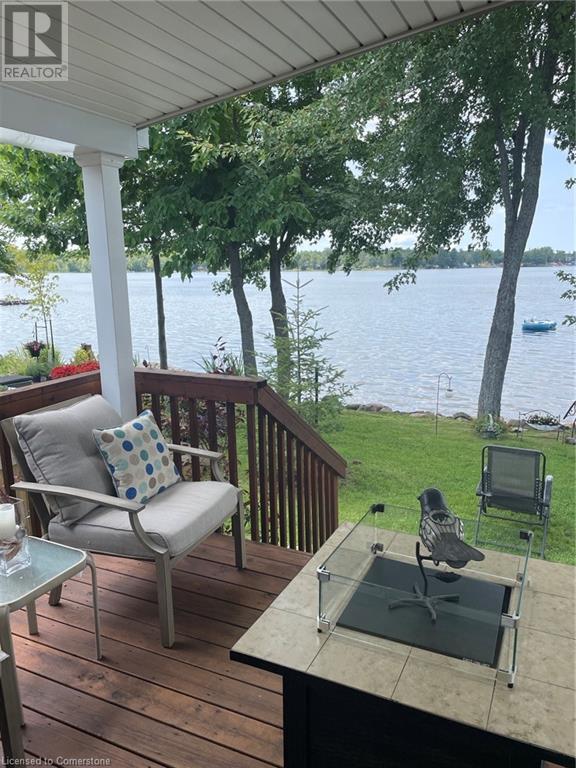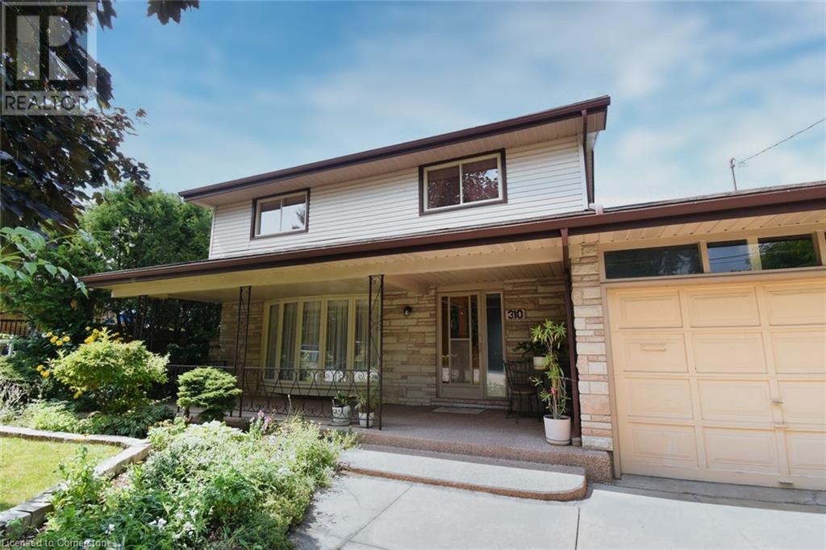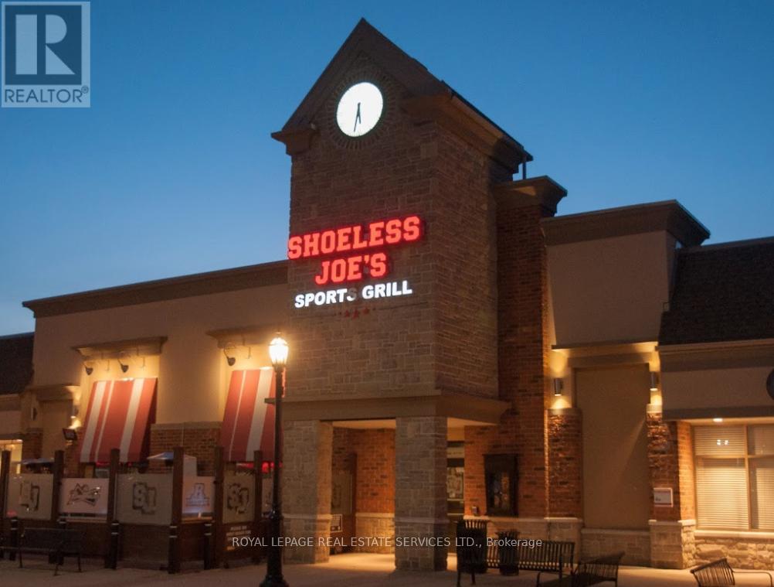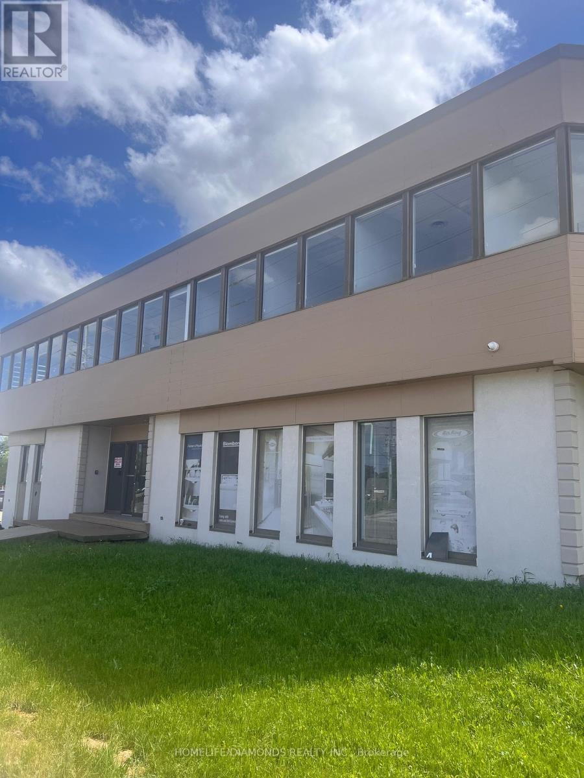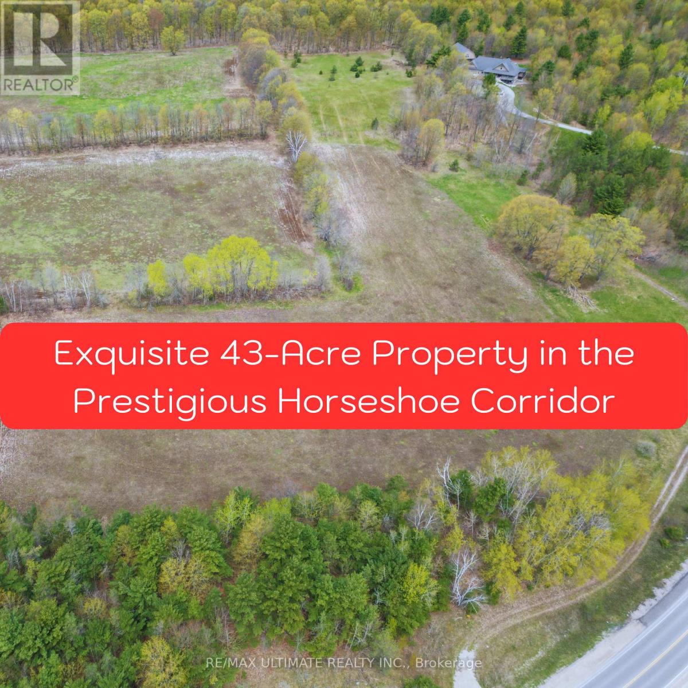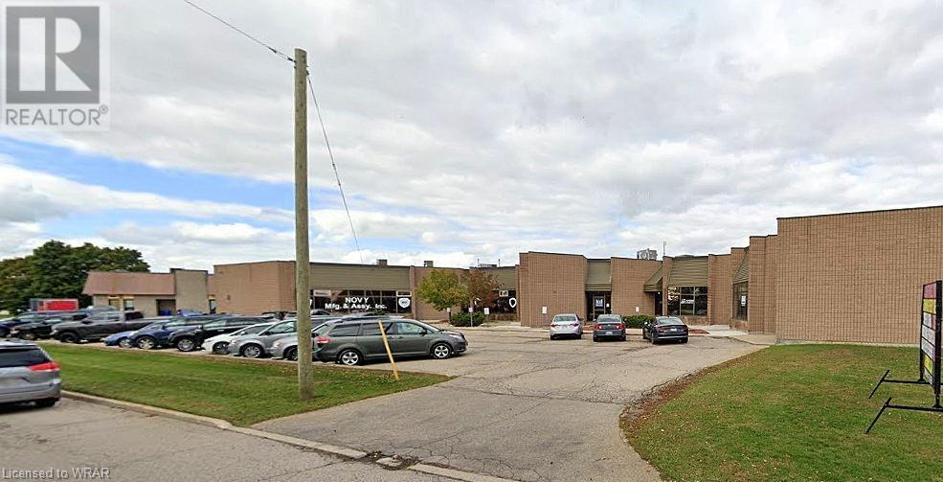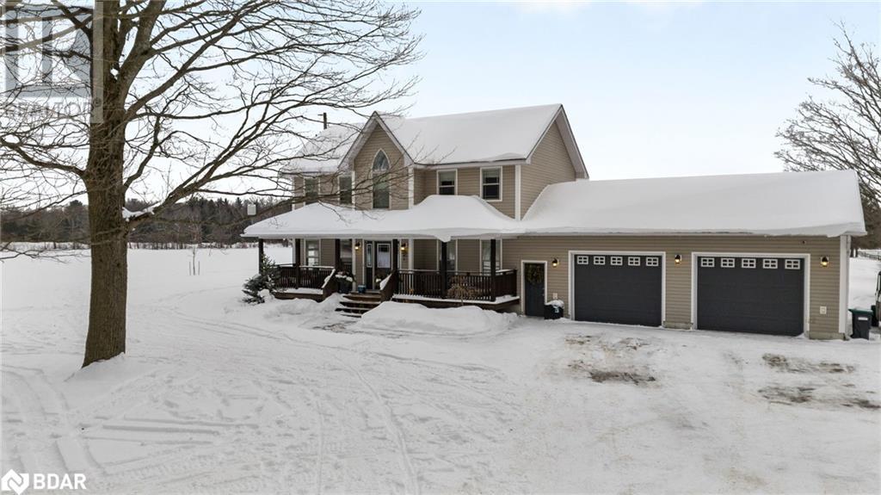50 Grand Avenue S Unit# 801
Cambridge, Ontario
AVAILABLE NOW: A two-bedroom, two-bathroom corner unit condo in the highly desirable Gaslight District! Located in the historic heart of downtown Galt, the Gaslight community blends residential, commercial, and cultural elements to create a vibrant living experience. This elegant condo features nine-foot painted ceilings, light wide plank flooring, and premium finishes throughout. The spacious kitchen is designed for modern living with stylish cabinetry, quartz countertops, a tile backsplash, an oversized island with an under-mount sink and gooseneck faucet, and top-of-the-line stainless steel appliances. The open layout is ideal for entertaining, seamlessly connecting the kitchen with a generous living and dining area. Wall-to-wall windows and a large balcony invite natural light into the space. The master suite includes extensive closet storage, balcony access through glass sliding doors, a luxurious four-piece ensuite with dual sinks, and a walk-in shower. A second bedroom with floor-to-ceiling windows, a four-piece bathroom with a bath and shower combo, and in-suite laundry complete this impressive unit. Residents can enjoy a range of amenities at Gaslight, including a welcoming lobby with plenty of seating, secure video-monitored entry, a well-equipped fitness center with yoga and Pilates studios, a game room with billiards, a ping-pong table, and a large TV, as well as a catering kitchen and a spacious private dining room. The community also features a reading area with a library and an expansive outdoor terrace with seating areas, pergolas, fire pits, and a barbecue zone. (id:47351)
Vacant Land Poplar Avenue
Fort Erie (335 - Ridgeway), Ontario
Severance now complete!Build Your Dream Home in Ridgeway\r\n\r\nThis infill lot offers an exceptional opportunity to create your ideal living space. This is a premium lot at an affordable price. Situated near sandy beaches, vibrant shops, and the heart of Ridgeway, this lot is perfect for families and retirees alike. Imagine enjoying the best of small-town living while building a custom home tailored to your needs. Surrounding by beautiful real estate this lot offers a buyer a great investment for their future home year round home or vacation property. (id:47351)
3500 Lauderdale Point Crescent Unit# 17
Severn, Ontario
Exclusive area - seasonal modular Northlander built in 2019 in upscale location on Sparrow Lake, just north of Orillia. Walkout to lovely deck facing lake.On site parking.Full accessible Marina & retail, snack bar & boat launch. Viewings by appointment. (id:47351)
45 Overlea Boulevard
Toronto (Thorncliffe Park), Ontario
Established & busy convenience store facing the entrance to busy East York Town Centre Mall Surrounded by high rise apartments & high density area. Store sells cold drinks, cigarettes, chocolates, candies, ice creams, chips, nuts/snacks, shisha pipes & bongs. Easy 1 person operation with extra income from lotto Machine. Same owner for 23 years now retiring; Established over 34 years. Independent operation with no franchise fees. **** EXTRAS **** Sales $40,000/Month. Lotto commission $3,000/Month. Rent $3700/Month includes T.M.I. & H.S.T. Lease 1 year Remaining (Could be extended To 5 Years). (id:47351)
108 - 7777 Weston Road
Vaughan (Vaughan Corporate Centre), Ontario
One of a kind in the entire city. Ideal for prof firms, small biz, multi purpose commercials, office work, health/ beauty, seminars, agencies etc. 2 entrances (front store from Weston/HWY 7 & access from inside the mall) Fully renod w/ top of the line material, most unique beautiful mezzanine, 25 ft ceiling w/ lofty look, the entire place can be divided into 3 separate & self contained areas with sep entrance for each. Plenty of free gated parking (first 3 hrs free). Hi traffic area, densely populated, hi end jewelry, It cannot get any better. (id:47351)
310 Montmorency Drive
Hamilton, Ontario
BEAUTIFUL 4 BEDROOM 2 STOREY HOME LOCATED IN EAST HAMILTON IN A SAFE SOUGHT-AFTER NEIGHBOURHOOD. HOME IS SPACIOUS AND PAINTED IN NEUTRAL COLOURS ALL ORIGINAL HARDWOOD IN BEDROOMS AND UNDER CARPETING IN HALLWAY AND STAIRS (SECOND LEVEL) FINISHED TOP TO BOTTOM INSIDE OUT. YOU WILL FALL IN LOVE AND WANT TO CALL THIS YOUR FOREVER HOME. PRIDE OF OWNERSHIP IS EVIDENT HERE. APPROXIMATELY 2495 SQ FT OF LIVING SPACE. CONCRETE DRIVEWAY FOR 4 CARS WITH 1.5 GARAGE (OVERSIZED) WITH INSIDE ENTRY INTO THE HOME AND ANOTHER DOOR FOR OUTSIDE ACCESS TO A VERY LARGE PIE SHAPED, TREE LINED BACKYARD WITH A SHED AND WORK SHOP WITH ELECTRICAL POWER SUPPLY. BASEMENT ACCESS FROM BACKYARD. RECENT UPGRADES INCLUDE BASEMENT KITCHEN AND BATHROOM AND MAIN LEVEL KITCHEN(2019) ROOF (2022) WITH 50 YEAR TRANSFERABLE WARRANTY, C/AIR (2023), BOILER COMBI WITH HOT WATER ON DEMAND (2022). CLOSE TO SHOPPING, GOLF RECREATION AND JUST MINUTES TO THE RED HILL AND LINC. INCOME POTENTIAL IS POSSIBLE!! YOU WILL NOT BE DISAPPOINTED - CALL TO VIEW THIS FOREVER HOME TODAY (id:47351)
3323 Superior Court Unit# C104
Oakville, Ontario
Three Oaks Business Centre presents occupiers and investors a rare opportunity to own state-of-the-are industrial condo including mezzanine. Built by Beedie, one of Canada's largest private industrial developers, Three Oaks Business Centre is designed to position your business for success with exceptional connectivity, operational efficiency, and the highest quality construction. Connect better with your customers and employees with direct access to the QEW. Occupancy Q3 2024. (id:47351)
0 Edenderry Line
Smith-Ennismore-Lakefield, Ontario
Wonderful opportunity to build a new home on this one-acre country parcel in Ennismore. This lot is located on a municipal road. Minutes from the hamlet of Ennismore for amenities. 10 minutes to the village of Bridgenorth and 20 minutes to Peterborough. Walking distance to Pigeon Lake. An excellent location to build a dream home for a family. (id:47351)
351 John Street
Cobourg, Ontario
Attention Investors & Contractors. 3 Bedroom Semi-Detached Home in Cobourg. Close to Schools, Shopping and the beach. Property is being Sold As-Is. 353 John St is also listed for sale. (id:47351)
353 John Street
Cobourg, Ontario
Attention Investors & Contractors. 3 Bedroom Semi-Detached Home in Cobourg. Close to Schools, Shopping and the beach. Property is being Sold As-Is. (id:47351)
5 Clair Road W
Guelph (Clairfields), Ontario
Welcome to one of Canada's most prominent sports bars and restaurants, Shoeless Joe's Sports Grill. Established in 1985 and known for its casual dining atmosphere and strong focus on sports entertainment, this brand has created an environment suitable for families, business clients, sports fans, and more. Located in Guelph's Clairfields community, in a vibrant First Capital plaza with ample parking, a strong grocery anchor, and neighbouring tenants. This store has been updated and improved with top-of-the-line equipment, providing a perfect turn-key opportunity for qualified buyers. Strong sales of 1.7M with high Net Operating Income for the owner. Please do not go directly or speak to the staff. Your discretion is appreciated. **** EXTRAS **** * Gross Rent = $21,112.47 + HST * Lease Expires 2031 + 5 Year Renewal Option * Royalties = 5% * Advertising = 2% * Unencumbered Capital Required: $520,000 - $600,000 * Full Training To Be Provided * LLBO = 202 Inside + 68 Patio * (id:47351)
424 8th Concession Road E
Hamilton, Ontario
Welcome to 424 8th Concession East. Here is a very unique opportunity for those looking for a farm house which features a over 4000 Sqft detached houses, as well as, providing a great investment opportunity as a speculative land holding for potential future uses. Over 2000Sqft Offices/Workshop offers you many options of usage. **** EXTRAS **** Pls Attach Sched B & Form 801 to all offers. Deposits to be submitted by Bank Draft or Wire Transfer. Do Not go direct. All inquiries through listing agents. Buyer must satisfy himself and do their own diligence. (id:47351)
628190 15th Side Road
Mulmur, Ontario
Valleyview - Fantastic sunrise views and long scenic southerly views of the surrounding hills. 41 acres of varied land with rolling farmland and mature mixed woods. Abandoned century home offers a wonderful building site. Across from Mansfield Ski Club and an easy drive to Mad River Golf Club, Creemore and one hour to Pearson International Airport. **** EXTRAS **** Property is under NVCA and being sold without warranties. (id:47351)
3021 Argentia Road
Mississauga (Meadowvale Business Park), Ontario
The long standing and ever successful South Street Burger is available for new ownership in SmartCentre's Meadowvale Business Park Power Centre. This 2300 square foot end cap unit is the original corporate location for this nation burger franchise. With a liquor license for 40 people and all the chattels and equipment needed to operate your brand. Plenty of lease term left at competitive market rents with a proven track record in sales leave this an ideal opportunity for owner/operators looking to grow with the brand and their business. Please do not go direct or speak to staff. Your discretion is appreciated. (id:47351)
B1 - 1830 Dundas Street E
Mississauga (Dixie), Ontario
Discover the perfect haven for tranquility and self-care in this exquisite 1081+ sqft unit, ideal for establishing your dream wellness center, spa, salon, lawyer office, paralegal, physiotherapy, insurance, mortgage, tutoring, or any other offices, etc. Located in the heart of Mississauga, close to Sherway Gardens, this tastefully designed space boasts numerous rooms, making it an idyllic setting for a variety of rejuvenating services. Located in a prime high-foot traffic area. (id:47351)
1024 Old Barrie Road
Oro-Medonte, Ontario
Discover unparalleled luxury and privacy within the elite Horseshoe Corridor. This magnificent 43-acre estate, just minutes from Orillia and Barrie, offers a rare opportunity to create your dream home. Positioned at the forefront of the region's growth, this estate is more than just a residenceit's a smart investment promising both luxury and future returns. Recent bylaw changes allow for two separate dwellings, perfect for multigenerational living, a guesthouse, or rental income. Imagine crafting a grand residence surrounded by untouched beautyrolling hills, wooded areas, and serene landscapes ensuring complete privacy. Now available at an exceptional value, this extraordinary opportunity wont last long. Secure your slice of paradise and start envisioning the future you've always dreamed of. **** EXTRAS **** Seize this rare chance to not only define luxury on your terms but also to transform your vision into a lasting legacy, all while securing a prime piece of the rapidly appreciating Orillia West! (id:47351)
2 - 14760 Yonge Street
Aurora (Aurora Estates), Ontario
Established Mr. Sub franchise for sale at smart centre Aurora. Located next to Healthy Planet and Scotiabank and adjacent to No Frills and Staples. This franchise offers a fantastic business opportunity. It serves a variety of delicious subs, salads, soups, snacks, cookies, and cold drinks. The business is well-established with current annual sales $493,000. The location has ample of space for up to 32 seats. An incredible opportunity for aspiring entrepreneurs. **** EXTRAS **** Current lease ends at the end of Feb 2025 w/option to renew additional 5 year terms. Monthly rent is $6250 including TM and HST. Insurance is $3000/yr. The list of chattles available to serious buyers. All existing chattles belong to seller (id:47351)
1008 - 3601 Hwy 7 E
Markham (Unionville), Ontario
Prime Markham Professional Office Location with Plenty of surface & underground parking. Located Next to Hilton Toronto/Markham Suites. This Prestigious Building is surrounded by well established businesses, restaurants & numerous residential condos near by. Steps to Unionville High School, Markham Civic Centre. Easy access to 407 & 404. This corner unit comes with 5 Spacious Private offices, Reception area, 1 Large boardroom, a Meeting room, a Kitchen & Storage Area. It is Suitable for any professional businesses, Private Tutoring, Medical, Dental, Lawyers, Insurance, Accountants, Consultants and many more. Floor plan included, see attachment. Existing office furniture TBD. **** EXTRAS **** Hydro is extra. (id:47351)
0 North School Road
Havelock-Belmont-Methuen, Ontario
Lovely spot located just outside of the Village of Havelock for all amenities!! This tree-laden parcel with creek/stream offers lots of road frontage and is approximately 2700 feet deep, great space for your personal haven! Make this your place for tranquility and relaxation get-away! **** EXTRAS **** Property is under the Crowe Valley Conservation Authority (id:47351)
1 - 2479 Main Street S
London, Ontario
BUSY PLAZA IN FAST GROWING LAMBEH ONTARIO. LOW RENT TO HEPT AN EXISTING BUSINESS OR NEW START UP BUSINESS. UNIT # 1 IS A LOWER UNIT IN THE PLAZE, WAS PREVIOUSLY A HAIR SALON. THE UNIT IS APPROXIMATELY 700 SQFT AND CURRENTLY BEING RENOVATED, COME SEE THE UNIT FOR ENDLESS OPPORTUNITIES. LOTS OF TRAFFIC FROM THE EXISTING BUSINESSES IN THE PLAZA. THIS IS GROSS RENT + HST **** EXTRAS **** UTILITIES (id:47351)
584 Colby Drive Unit# 2
Waterloo, Ontario
Excellent 2,500 sqft showroom and warehouse space available for sublease in Waterloo. Unit features approximately 675 sqft of showroom/office area, with 1,825 sqft of shop space and a dock level loading door. Good signage, and located near numerous amenities as well as the Conestoga Parkway/LRT Line. Sublease term is ending October 31st, 2026, but a longer term lease is available directly with landlord. (id:47351)
3750 10 Line N
Oro-Medonte, Ontario
Welcome to a once-in-a-lifetime opportunity to own one of the most spectacular properties on the market. This 98-acre estate, located in the heart of rural charm yet close to urban conveniences, offers the perfect blend of tranquility and accessibility. Whether you're a farmer, an investor, or someone seeking a serene retreat, this property has something for everyone. The estate features just under 60 acres of farmable land, making it ideal for agricultural pursuits. The OFSC trail runs along the very back of the property, providing direct access for snowmobiling enthusiasts. Explore the amazing bush trails or retreat to the cozy cabin tucked away in the woods. For those with equestrian interests, the property boasts an 8-stall horse barn equipped with water and set up for in-floor heating. There's also a 120x200 outdoor riding ring and a Quonset for hay storage. The original barn has been updated with new boards, flooring, and a steel roof, preserving its classic charm while ensuring durability. The modern 50x100 heated shop is a standout feature, complete with four 14ft doors, one 16ft door, its own well, power service, and a dedicated driveway. This versatile space is perfect for a range of uses, from agricultural storage to workshops. The property also includes a private 18ft deep pond with a beach, hydro, and bar, offering a perfect spot for relaxation and entertainment. The outdoor spaces are as functional as they are beautiful, with many landscaping upgrades. The 4-bedroom, 4-bathroom home is finished to a high standard, providing a comfortable and stylish living space. Recent updates ensure modern conveniences while maintaining a warm, welcoming atmosphere. Perfect for hosting, this estate has seen events with over 300 people, showcasing its capacity for large gatherings and celebrations. Don’t miss out on this rare opportunity to own such a versatile and stunning property. (id:47351)
795310 The Blue Mtns - Clearview
Blue Mountains, Ontario
Welcome to your dream home nestled in the stunning Pretty River Valley, offering 10 acres of pure serenity and breathtaking escarpment views. This spacious 2+2 bedroom residence boasts a large wrap-around deck that overlooks the picturesque countryside, perfect for enjoying the beauty of every season. An open concept living room features a cozy wood-burning fireplace and walk-out to deck, ideal for entertaining guests or simply relaxing while taking in the views. A spacious dining room is perfect for hosting family gatherings and dinner parties. The main floor primary bedroom enjoys gorgeous country views and direct access to a private balcony. Other features include a dressing room/office and a 3-piece bathroom with a charming clawfoot tub. A finished lower level is complete with a family room, wood burning fireplace, two additional bedrooms, a laundry room, 3-piece bathroom and ample storage space. Outdoor & Recreational enthusiasts will love the vast trails, with opportunities for hiking, biking, and snowshoeing right from your doorstep. Mature forest and beautiful perennial gardens add to the natural beauty and tranquility of the property. A triple car garage & irrigation system offer convenience and ease of maintenance. Close proximity to both Osler Bluff Ski Club, Devil's Glen Ski Club & Oslerbrook Golf Club. Just a short drive to the Town of Collingwood & Georgian Bay providing easy access to amenities, shopping, dining and stunning waterfront views. This serene location offers the perfect blend of countryside charm and modern convenience, making it a true gem in the Pretty River Valley. Don’t miss the opportunity to make this breathtaking property your new home. (id:47351)
631 Ramsay Concession 8 Road
Mississippi Mills, Ontario
Flooring: Tile, Flooring: Vinyl, Flooring: Mixed, Welcome to your country paradise! 631 Ramsay Concession 8 just outside Carleton Place is an acreage property surrounded by nature. This well-maintained home has plenty of space for the whole family plus guests. You will love the renovated eat-in kitchen which is bright with ample storage. Warm up around the fire this winter in your choice of two living rooms each with its own fireplace! Up the farmhouse stairs, the second story greets you with natural light thanks to two skylights. The massive primary suite comes with a walk-in closet, ensuite bathroom PLUS a large balcony. There are also two more bedrooms (one with another balcony) and a full bathroom. Above the garage, and through one of the bedrooms, you will find a guest suite with an ensuite bathroom and wet bar. With a two-car attached garage, you have tons of storage for toys. The serene backyard has a large patio, firepit, pond, greenhouse, and natural spring. Lots of room for dogs and kids to play. Book your showing today! (id:47351)
