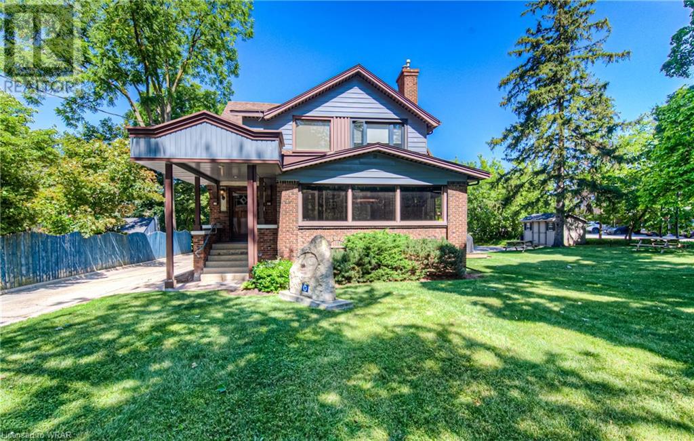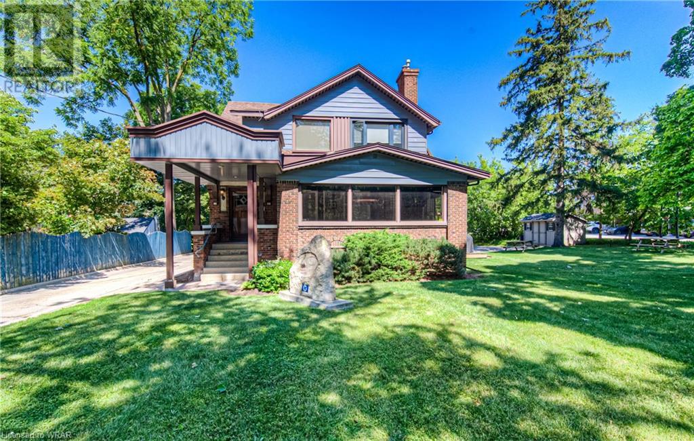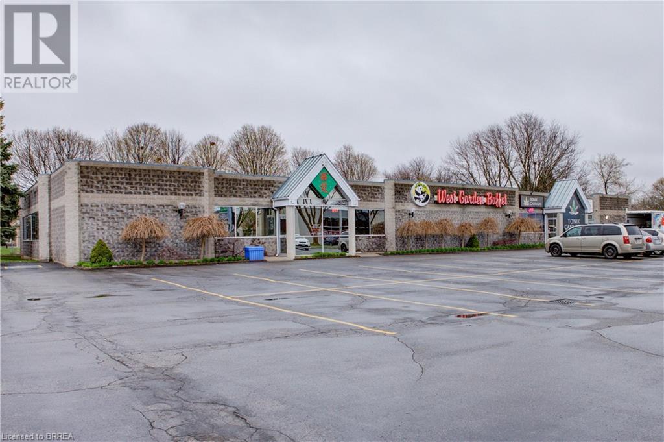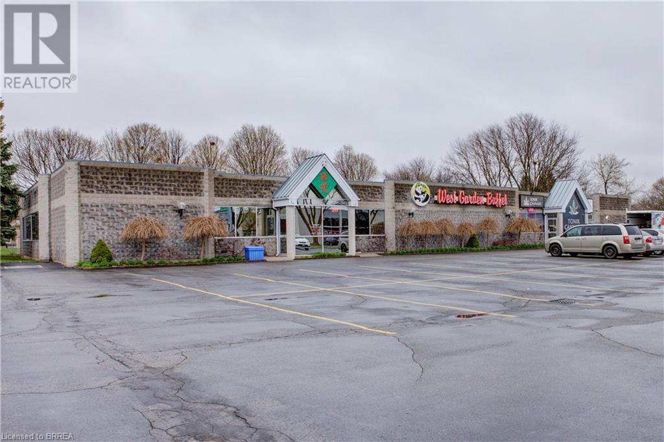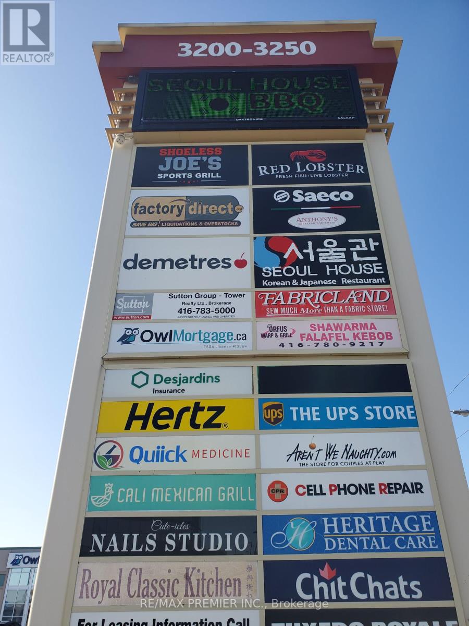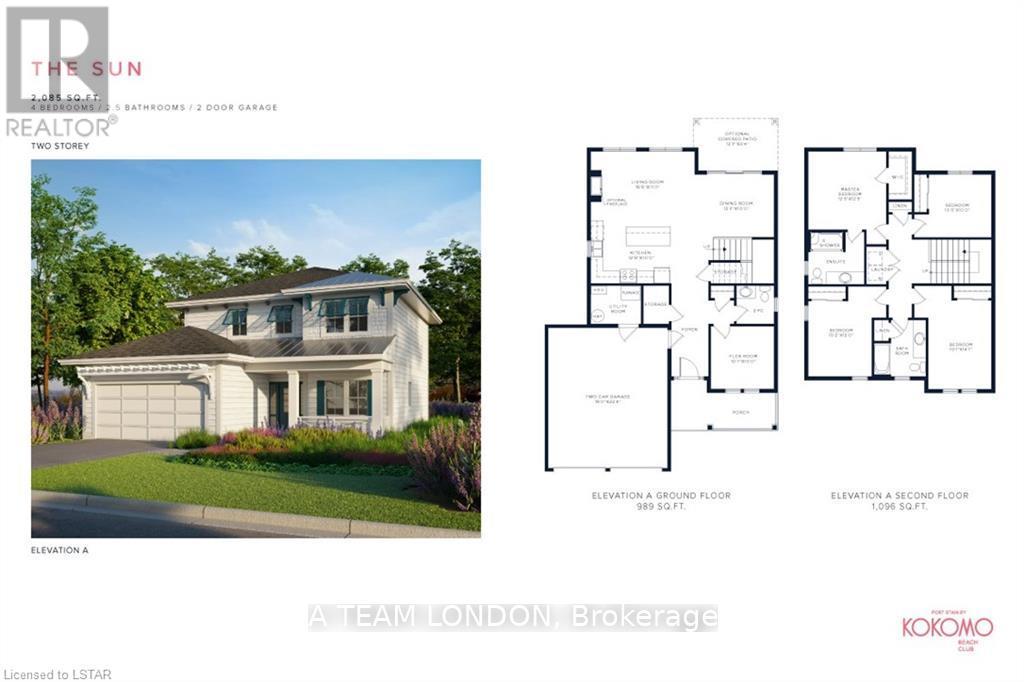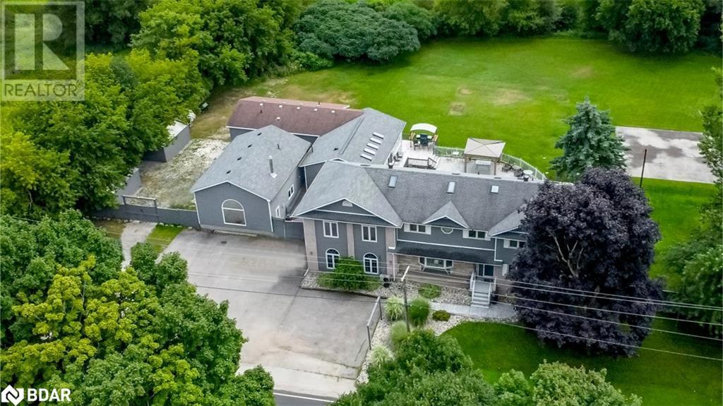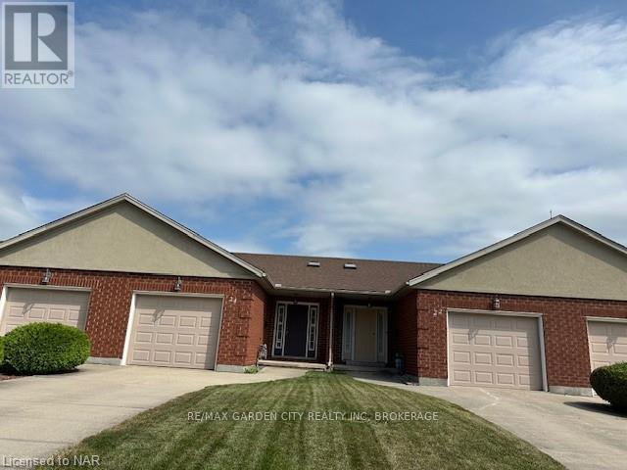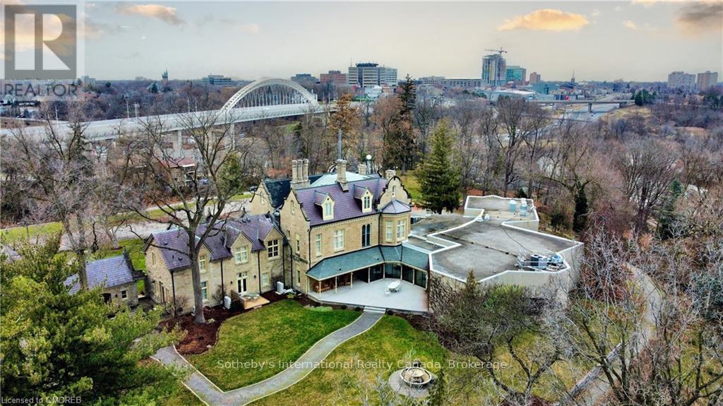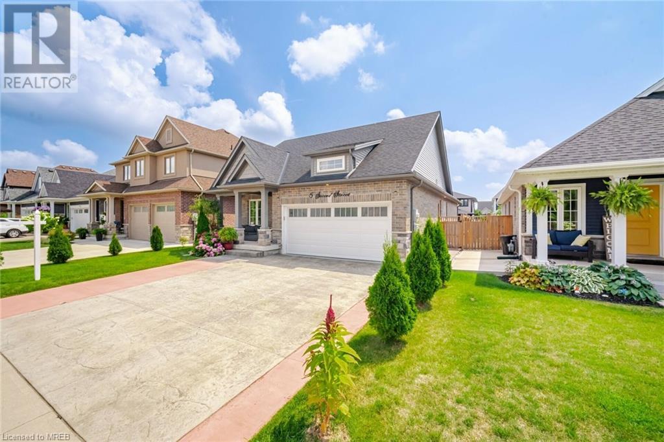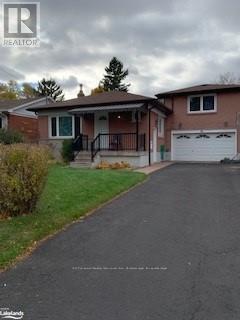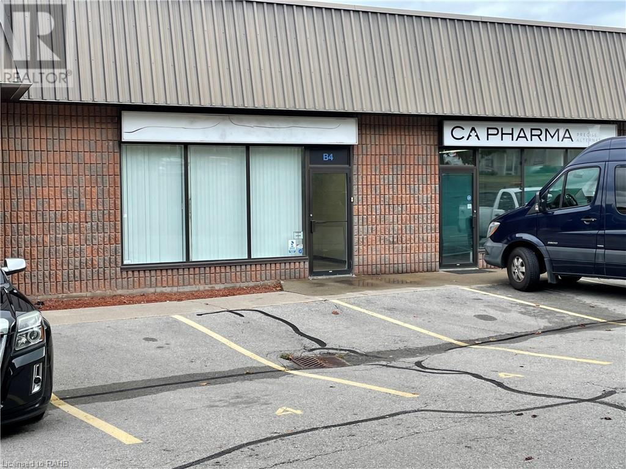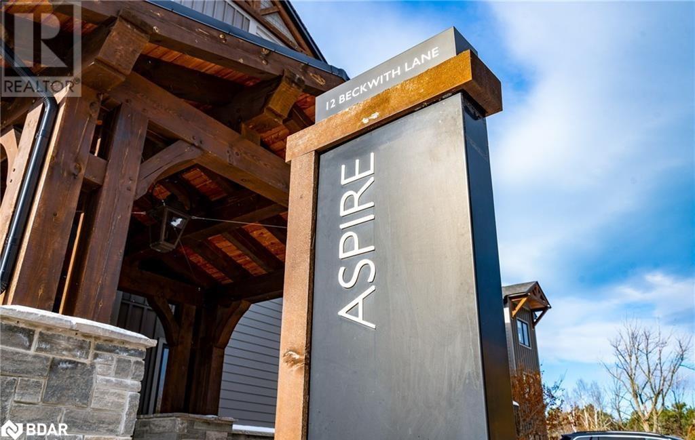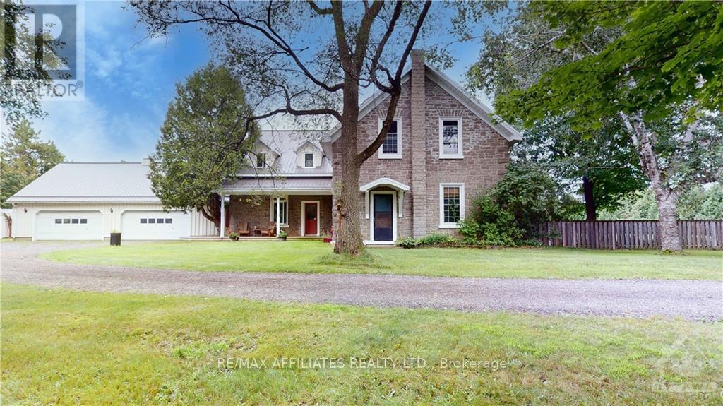92 Erb Street E
Waterloo, Ontario
ATTENTION INVESTORS & DEVELOPERS – ALMOST ½ ACRE (0.482 ac) NEAR UPTOWN WATERLOO... THE PRESENT... An exceptionally finished office with 3,094 sq feet of total space on the main floor, lower level, basement and attic. Plenty of storage in the finished basement with a beautiful 4 bedroom residence upstairs. Oversee your business directly from home. With parking for approx. 25+ cars, there is ample parking for your Customers and Employees. Even a park-like side yard area perfect for Company BBQ Events outside. Current C4-20 Zoning outlines potential for redevelopment to a six-storey apartment building. THE FUTURE... The City of Waterloo has indicated that the site will have the zoning re-designated ‘Medium Rise Residential’ through the OP Review process. The Seller is told this process is underway awaiting consultation with GRCA re: Uptown Waterloo’s Special Policy Area which crosses the back of the property. Further, this property is included in The City of Waterloo’s new and upcoming “Community Planning Permit System” A proposed smoother permit process. (id:47351)
92 Erb Street E
Waterloo, Ontario
ATTENTION INVESTORS & DEVELOPERS – ALMOST ½ ACRE (0.482 ac) NEAR UPTOWN WATERLOO... THE PRESENT... An exceptionally finished office with 3,094 sq feet of total space on the main floor, lower level, basement and attic. Plenty of storage in the finished basement with a beautiful 4 bedroom residence upstairs. Oversee your business directly from home. With parking for approx. 25+ cars, there is ample parking for your Customers and Employees. Even a park-like side yard area perfect for Company BBQ Events outside. Current C4-20 Zoning outlines potential for redevelopment to a six-storey apartment building. THE FUTURE... The City of Waterloo has indicated that the site will have the zoning re-designated ‘Medium Rise Residential’ through the OP Review process. The Seller is told this process is underway awaiting consultation with GRCA re: Uptown Waterloo’s Special Policy Area which crosses the back of the property. Further, this property is included in The City of Waterloo’s new and upcoming “Community Planning Permit System” A proposed smoother permit process. (id:47351)
560 West Street
Brantford, Ontario
Retail/Office space available for lease in plaza on busy thoroughfare. Approximately 8,300, 4,185 & 2,000 square foot unit sizes available. Extensive C8 Commercial Zoning that allows many uses. (id:47351)
560 West Street
Brantford, Ontario
Retail/Office space available for lease in plaza on busy thoroughfare. Approximately 8,300, 4,185 & 2,000 square foot unit sizes available. Extensive C8 Commercial Zoning that allows many uses. (id:47351)
308 - 3200 Dufferin Street
Toronto (Yorkdale-Glen Park), Ontario
Prime office space * Built-out with various size perimeter and interior offices, boardroom, reception area, multi purpose rooms, and convenient kitchenette* Bright window exposure * Abundance of natural light* Functional layout* Location in a 5 Storey office tower in a busy Plaza with Red Lobster, Shoeless Joe's, Cafe Demetres, Greek Restaurant, Hair Salon, Dental, Nail Salon, Edible Arrangements, UPS, Pollard Windows, Wine Kitz, Pharmacy, SVP Sports and more. **** EXTRAS **** Situated between 2 signalized intersections* This site offers access to both pedestrian and vehicular traffic from several surrounding streets * Strategically located south of Hwy 401 & Yorkdale Mall** see Floor Plan attached. (id:47351)
3282 Dragon Drive
Mississauga (Fairview), Ontario
Updated Top to Bottom. This 3+3 Bedroom 3+1 Bathroom Home is Like New & Includes a Rentable 3 Bed Basement Unit with Separate Entrance! The Renovated Kitchen is Spectacular with Custom Cupboards, Backsplash, Stainless Steel Appliances, Quartz counters & Floor tiles. The Home in the Heart of Mississauga, Fantastic Fairview Community. This Quiet Community with Great Schools, Amenities, Transit, Parks & Easy Access to the Downtown Core, Square One Mall, Hospital, Highways and GO Train. (id:47351)
93 The Promenade
Central Elgin (Port Stanley), Ontario
The Sun Model is to be built on your ideal lot. It comprises 2,085 square feet which includes 4 bedrooms, 2.5baths and laundry on upper level. Main floor features flex room and large living space. Colours and finishes to be chosen with the builders interior decorator. Luxury vinyl plank floors and quartz countertops in the main living area as well as bathrooms of the home are just some of the many standard options included here. Kokomo Beach Club, a vibrant new community by the beaches of Port Stanley has coastal architecture like pastel exterior colour options and Bahama window shutters. Homeowners are members of a private Beach Club, which includes a large pool, fitness centre, and an owner's lounge. The community also offers 12 acres of forest with hiking trails, pickleball courts, playground, and more. Choose from more than 20 single family homes on your ideal lot. Call to set up an appointment. TO BE BUILT 30k in Free Upgrades for any to be built lots also available for a limited time. (id:47351)
1923 10th Line
Innisfil, Ontario
MULTI-GENERATIONAL LIVING ON 1.3 ACRES WITH A FULL SECONDARY DWELLING! This exceptional property, located just outside the charming community of Stroud, offers serene country living and city convenience. This multi-residential and multi-generational entertainers' home features over 8,500 sq. ft. of finished living space, including a fully finished main house, a pool house, and separate studio space, making it truly one of a kind. The main house features a warm and elegant interior with 5 bedrooms, 4 bathrooms, updated flooring, and a desirable layout with multiple walkouts, perfect for entertaining. The kitchen boasts butcher block counters, white cabinets, and stainless steel appliances. The second floor primary suite impresses with a private entertainment area, sitting area with a fireplace, private balcony, office area, and ensuite with walk-in closet and in-suite laundry. The lower level is highlighted by a traditional wooden wet bar and spacious recreation room. Ideal for extended family, the pool house is an approved accessory dwelling and features exotic tigerwood flooring, skylights, a wall of windows overlooking the pool, a spacious living room with vaulted ceilings and a wet bar, a full kitchen, 2 bedrooms, and 2 bathrooms. The pool house also has a 690 sq. ft. basement with plenty of storage and its own gas HVAC and HWT. The bonus studio space welcomes your creativity and offers an open-concept design. Enjoy an in-ground pool, expansive stamped concrete patio, multiple decks, and plenty of green space for family events and activities. Additional amenities include a paved area for a basketball court and an ice rink, exterior lighting, a sprinkler system, and 2 storage sheds. The property has 800 Amp service and a side gate offering access to drive to the backyard, which is the perfect spot to park the boats or toys. (id:47351)
1923 10th Line
Innisfil, Ontario
MULTI-GENERATIONAL LIVING ON 1.3 ACRES WITH A FULL SECONDARY DWELLING! This exceptional property, located just outside the charming community of Stroud, offers serene country living and city convenience. This multi-residential and multi-generational entertainers' home features over 8,500 sq. ft. of finished living space, including a fully finished main house, a pool house, and separate studio space, making it truly one of a kind. The main house features a warm and elegant interior with 5 bedrooms, 4 bathrooms, updated flooring, and a desirable layout with multiple walkouts, perfect for entertaining. The kitchen boasts butcher block counters, white cabinets, and stainless steel appliances. The second floor primary suite impresses with a private entertainment area, sitting area with a fireplace, private balcony, office area, and ensuite with walk-in closet and in-suite laundry. The lower level is highlighted by a traditional wooden wet bar and spacious recreation room. Ideal for extended family, the pool house is an approved accessory dwelling and features exotic tigerwood flooring, skylights, a wall of windows overlooking the pool, a spacious living room with vaulted ceilings and a wet bar, a full kitchen, 2 bedrooms, and 2 bathrooms. The pool house also has a 690 sq. ft. basement with plenty of storage and its own gas HVAC and HWT. The bonus studio space welcomes your creativity and offers an open-concept design. Enjoy an in-ground pool, expansive stamped concrete patio, multiple decks, and plenty of green space for family events and activities. Additional amenities include a paved area for a basketball court and an ice rink, exterior lighting, a sprinkler system, and 2 storage sheds. The property has 800 Amp service and a side gate offering access to drive to the backyard, which is the perfect spot to park the boats or toys. (id:47351)
5702 First Line Road
Ottawa, Ontario
Flooring: Vinyl, This beautifully renovated raised bungalow perfectly embodies the charm of country living with modern updates. This turn key gem is re done! Allowing you to settle in with minimal effort and maximum peace of mind.\r\nAs the fall and winter months approach, you’ll appreciate the serene backdrop of your private oasis, complete with a lovely deck and no rear neighbors—ideal for cozy evenings or enjoying the crisp autumn air. Nestled in a friendly neighborhood, you’re just a quick 5-minute drive from vibrant Barrhaven, blending tranquil living with convenient access to local amenities.\r\nThe main dining and living areas boast an open concept design, creating a spacious and inviting atmosphere perfect for hosting holiday gatherings or spending quality time with loved ones. This flexible layout ensures both comfort and style, making it easy to entertain or simply unwind after a long day.\r\nDon’t miss this opportunity to call this beautifully renovated bungalow your home this fall and winter (id:47351)
125 Shoreview Place Unit# 226
Stoney Creek, Ontario
INCREDIBLY SPACIOUS, WATERFRONT CONDO IN DESIRABLE STONEY CREEK COMMUNITY! THIS 1 BEDROOM PLUS DEN, OFFERS BREATHTAKING, UNOBSTRUCTED VIEWS OF THE LAKE FROM THE PRIVATE BALCONY, AS WELL AS THE MAIN BEDROOM. A LIGHT AND BRIGHT OPEN FLOOR PLAN, EAT-IN KITCHEN WITH STAINLESS STEEL APPLIANCES, NEW FLOORING AND IN-SUITE LAUNDRY ARE JUST SOME OF THE MANY FEATURES. THIS PET-FRIENDLY BUILDING OFFERS A ROOFTOP PATIO, FITNESS FACILITY, PARTY ROOM, UNDERGROUND PARKING AND STORAGE LOCKERS. THIS LOCATION IS ALSO WITHIN CLOSE PROXIMITY TO THE NEW GO STATION AND HIGHWAY ACCESS. COME ENJOY LAKESIDE LIVING AND THE NUMEROUS WALKING TRAILS ALONG THE BEACH (id:47351)
24 Metcalfe Street
Thorold, Ontario
Downsizing? Perfect freehold bungalow- Built in 2002 - with no rear neighbors, combined family size kitchen- open to dining area & living room, patio doors to patio, huge master suite with walk in closet and 4 piece ensuite, main floor laundry (appliances in as is condition) skylight in 2nd bedroom, 2 piece powder room, inside garage door entry, all in great condition. (id:47351)
28 Borealis Crescent
Ottawa, Ontario
Immaculate 4+1 bedrooms plus den house in desirable Carson Meadows. Hundreds thousand dollars in upgrades. The main floor features 9' ceilings, soaring 18' ceilings in the family room, big windows overlooking the South facing backyard, BRAND NEW KITCHEN with a beautiful island, granite countertops and the den. All bedrooms on the second level are well sized. Generous primary bedroom comes with a cathedral ceiling, 5 pieces brand new gorgeous ensuite. Three additional bedrooms come with 2 walk-in closets. Upstairs laundry. Hardwood flooring on both levels. The basement boasts an additional bedroom, 3 psc bath, gym and huge rec room. Interlock on front and backyards, freshly stained two tier deck, NEW CEDAR FENCE, EV charge port in the garage and brand NEW FURNACE are great additions to the property. Proximity to Montfort hospital , CHMS, NRC, NCC, CSIS, shops, bike paths and quality schools. *****Sellers are motivated. ***** (id:47351)
109 St. Paul Crescent
St. Catharines (458 - Western Hill), Ontario
Every once in a while, an opportunity presents itself to acquire a truly spectacular property; a property so unique and special, that it must be seen to be understood. Rodman Hall is such a property. Originally built in 1857 as a private home, and operated for years as an art gallery, this remarkable estate has been completely rebuilt into a breathtaking boutique hotel and banquet hall/events centre. Situated on a very private lot with over 7 acres overlooking downtown St. Catharines, this stunning facility offers 13 lavish hotel rooms and a variety of exquisite event spaces including meeting rooms, a large bar area, and a banquet hall that can accommodate up to 150+ seated guests. Anchored by a brand new state-of-the-art commercial kitchen, walk-in coolers, and a dock-level loading bay, the event facilities are ideal for banquets, corporate events, weddings, and more! The zoning allows for institutional uses as well. The sprawling grounds include a large parking lot, beautiful lawns, and a botanical forest with an outdoor amphitheatre and paths leading down to Twelve Mile Creek. The current owner recently completed a comprehensive renovation of the property; restoring and updating nearly every aspect of the building including electrical, HVAC, plumbing, roofing, mechanical and building systems as well as all of the bathrooms, surfaces, fixtures and the many opulent heritage elements. Custom high-grade carpet has even been installed on the grand staircase, bearing the crest of the original owner. No expense was spared in the renovation - a legacy project that truly was a labour of love. Now offered for sale, this landmark hold tremendous potential waiting to be realized! (id:47351)
5 Secord Street Street
Thorold, Ontario
Welcome to 5 Secord St, Thorold! This stunning detached home, built in 2019, offers modern living with convenience and style. With 2+2 bedrooms and 3 full bathrooms, this property is perfect for those seeking comfort and functionality. The home features an attached garage and is situated just off Highway 406, making commuting a breeze. Enjoy the proximity to Niagara Falls and downtown Welland, where you can explore a variety of shops, restaurants, and entertainment options. Experience the best of Thorold living in this beautifully designed home. Don't miss your chance to make 5 Secord St your new address! (id:47351)
96 Kitchener Road
Toronto (West Hill), Ontario
This is what you have been waiting for! Fabulous house and location close to TTC, GO, shopping, places of worship, Hwy 401, U of T, parks all on a quiet, family friendly, safe street. Main floor freshly painted, new doors and door handles installed.\r\nBrand new central vac. Driveway resealed. Property approved for 1290 sq foot Garden Suite in backyard.\r\nRental potential. Two entrances to basement apartment.\r\nPlease allow 24 hours for showings. Thanks! (id:47351)
43 Water Street
Puslinch, Ontario
Attention first time home buyers or downsizers! Charming 2 bedroom bungalow nestled in the Mini Lakes Community of Puslinch, 5 minutes from the popular south end of Guelph. Fabulous gated community! Park 3 cars on the driveway, very rare and sought after. Gazebo can be removed for a large deck space and side yard. 2 sheds gives you ample storage space or remove a shed for a creek view! Lot's to love about this home! **** EXTRAS **** Generator, 2 garden sheds, gazebo, watering system, manual awning. Amenities of the community include an outdoor pool, the lake for swimming, fishing, kayaking, canoeing, a heated pool & clubhouse. (id:47351)
103 - 65 Mill Street
Mississippi Mills, Ontario
Residential/Commercial use 1607 sq. ft. of downtown Almonte space. The Downtown Commercial zone (C2) permits residential units in the form of apartments to the rear of a non-residential store front use, thus no rezoning would be required to recognize the residential unit as a permitted use. Fantastic opportunity to own commercial or residential space in downtown Almonte. Great opportunity to design and customize your own 1607 sq. ft. residence on the ground floor in downtown Almonte. Close to bakery, butcher shop, bank, LCBO and the Beer store, dentist, stores, post office, flower shop, restaurants, coffees shops, Uses: residential, day nursery, convenience store, commercial, artist studio, bakery, bar, catering, club, etc. 10 foot 6 inch to underside of ceiling joists. 2 pc bath. Schedule B must accompany all offers. 24 hours notice for tenants required and 24 hours irrevocable on all offers. The suite has been rented for a 2 year lease, but the property is still for sale. (id:47351)
5109 Harvester Road Unit# B 4
Burlington, Ontario
Recently painted ground floor direct access from parking lot office space, ready for immediate occupancy. Access 24/7. Fully air conditioned with two large offices and a open work area. Natural daylight from the large front windows with glass partition walls creating the private offices allows the natural light and a much more open concept environment while maintaining privacy when required. (id:47351)
12 Beckwith Lane Unit# 307
The Blue Mountains, Ontario
SEASONAL FURNISHED RENTAL in Mountain House! Welcome to this exquisite 3-bedroom, 2.5-bathroom end unit condo nestled at the base of Blue Mountain. The kitchen features built-in stainless steel appliances and an induction cooktop. Relax by the gas fireplace in the living room and take in the breathtaking view of Blue Mountain. The primary bedroom offers a queen bed, TV, mountain views, and a 3-piece ensuite. The 2nd bedroom features a queen sized bed and shares a 3-piece washroom with the3rd bedroom double bed. Enjoy the numerous amenities including a year-round outdoor heated pool, hot tub, sauna, workout room, yoga room, and apres lodge with a fireplace. Explore the trails leading to Blue Mountain Village, and Collingwood is just a short drive away. This incredible rental opportunity is not to be missed! The listed price is for the low season. Please inquire about peak month premiums (July-August, December-March) Extras: No smoking and no pets (no exceptions). 50% deposit due upon signing lease. Balance due 2 weeks prior to occupancy along with a $2500/month Deposit, Lease Agreement, Proof of Permanent Residence, Rental Application Inclusions: Built-in Microwave, Carbon Monoxide Detectors, Central Vac, Dishwasher, Dryer, Fridge, Furniture, Refrigerator, Washer, Bedding, Linens (id:47351)
3007 - 5 Defries Street
Toronto (Regent Park), Ontario
Welcome to River & Fifth Condo by Broccolini. This 1-bedroom unit on the 30th floor offers stunning southwest-facing views and features an open concept living space with 9 ft. ceilings, hardwood floors, and high-end finishes, including matte black appliances and Quartz countertops The building features top-tier amenities, including a rooftop pool, fitness center, and 24-hour concierge. Residents enjoy keyless entry and a smart home system. Located in a prime area with excellent walk, transit, and bike scores, it's close to the Financial District, parks, universities, and restaurants. Immediate occupancy is availabledon't miss the chance to make this beautiful condo your new home! **** EXTRAS **** Internet Included, Building Insurance, Common Elements (id:47351)
2220 Lee Valley Rd
Espanola, Ontario
150 ACRES ONCE IN A LIFE TIME TO OWN THIS LARGE ACRAGE (id:47351)
3301 County Road 15 Road
Augusta, Ontario
Exciting and rare opportunity for those who have been dreaming of running their own equestrian based business! This stunning property features a beautiful 4 bedroom, 2.5 bathroom home with 4 car attached garage, radiating character & charm with maple, oak & pine floors throughout, original plaster ceiling medallion in front parlour, gorgeous decorative trim & a great room with propane fireplace, skylights & patio door to the warm & inviting sunporch overlooking this serene piece of paradise on 5.6 acres. The 68 acre farm is any equine enthusiast dream featuring a main barn with many stalls, tack room, wash bay, hay storage, your very own indoor riding arena and much more. The outdoor arena is the perfect place for dressage training or to perfect your own skills. Three barns & three arable fields also add to these properties being sold as one! Turn your dreams into reality book a private viewing today! (id:47351)
1217 Pembroke Street
Laurentian Valley, Ontario
Prime commercial location for office or retail space. Solid block construction with brick front finishing. Large parking lot with 3 separate entrances, one main floor entrance is equipped to with a ramp for wheel chair access. Main floor features 9ft ceilings, reception counter and area, 7 office spaces, wheel chair accessible bathroom, 2 kitchenettes, copy/fax counter, large waiting area / retail space and access to basement and upstairs. Upstairs features 2 open concept rooms perfect for waiting area/reception or board room, kitchenette, 2 bathrooms, and 6 offices with 2 having river views. Basement level has 2 bathrooms, multiple offices, kitchenette (without appliances) storage and furnace rooms. All three units feature an alarm system. Property includes 3 furnaces, air conditioning, existing signage installed on front. With this location and size, this property has multiple uses. (id:47351)
