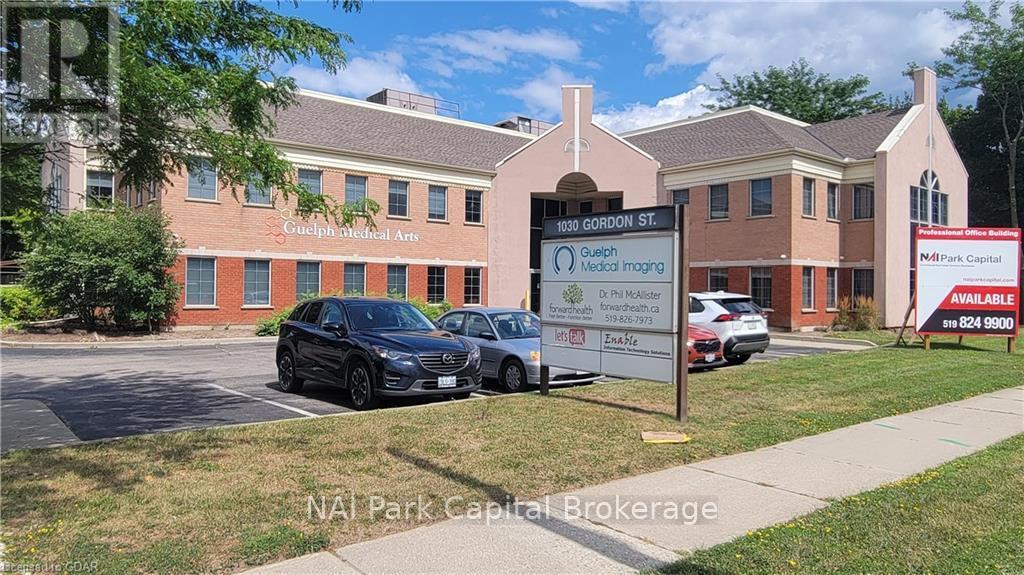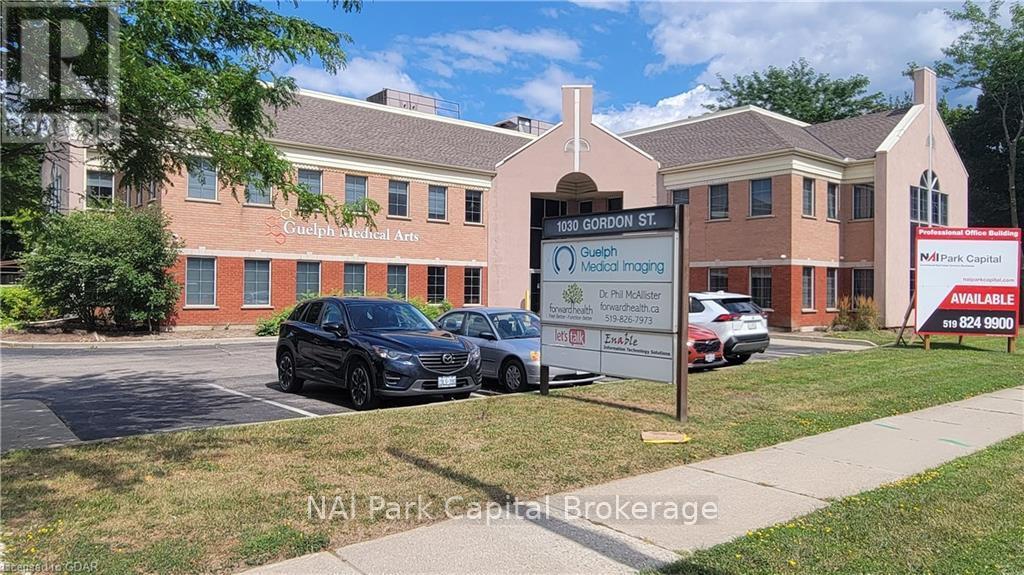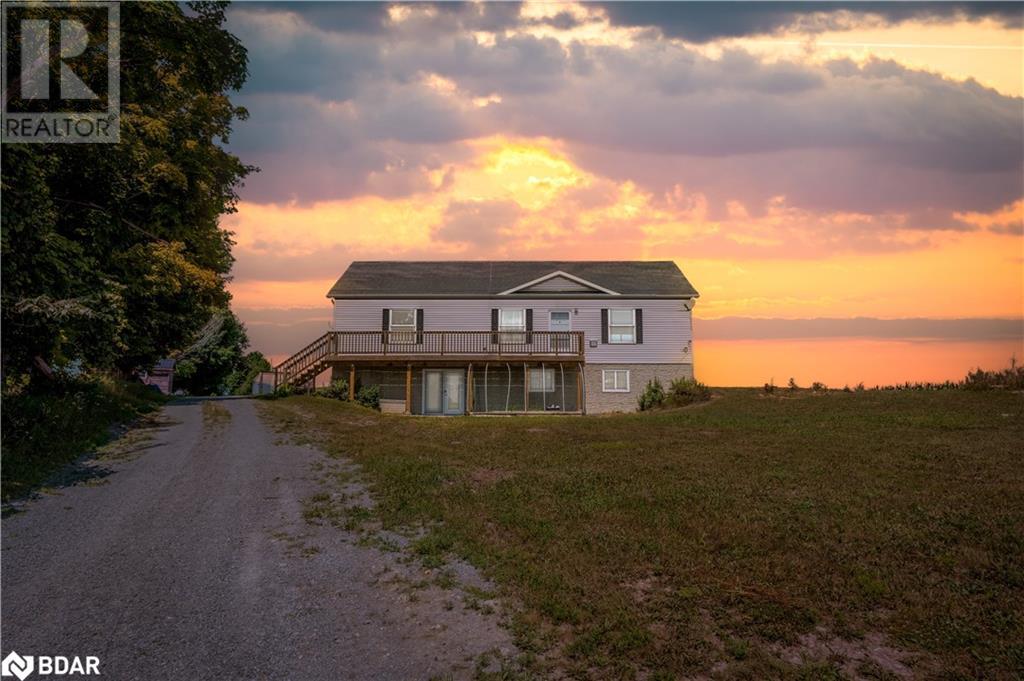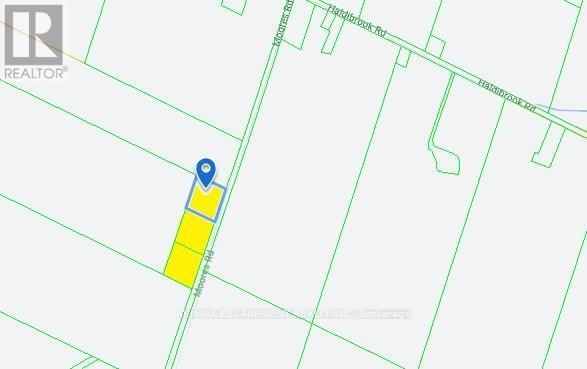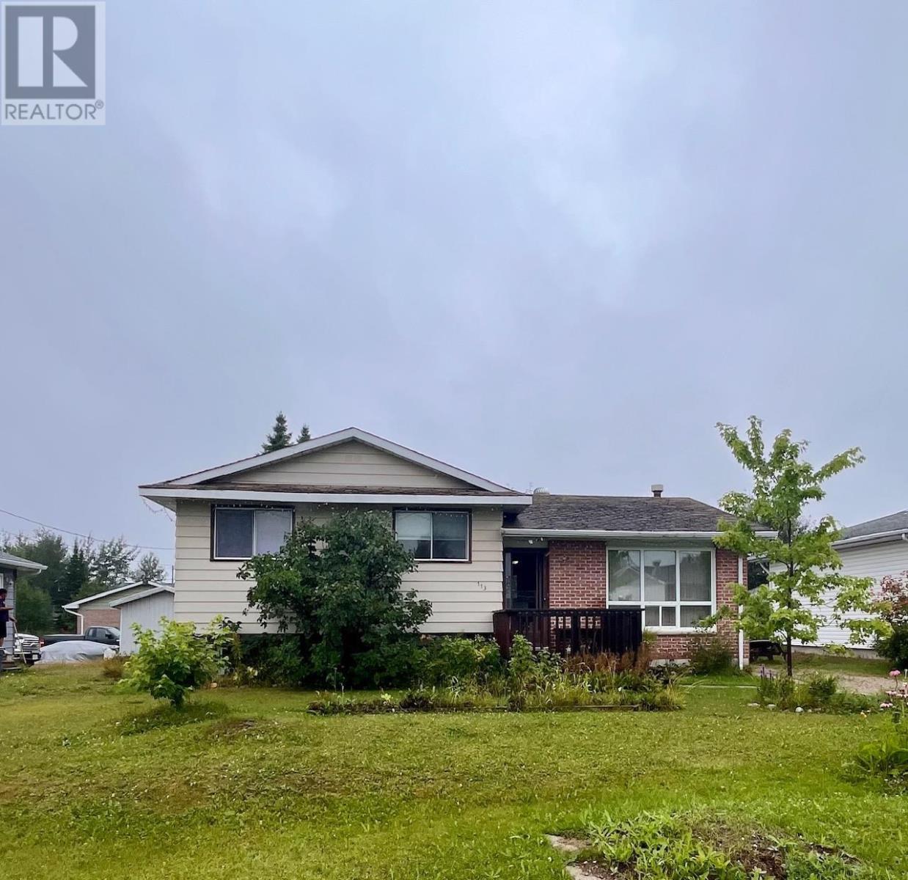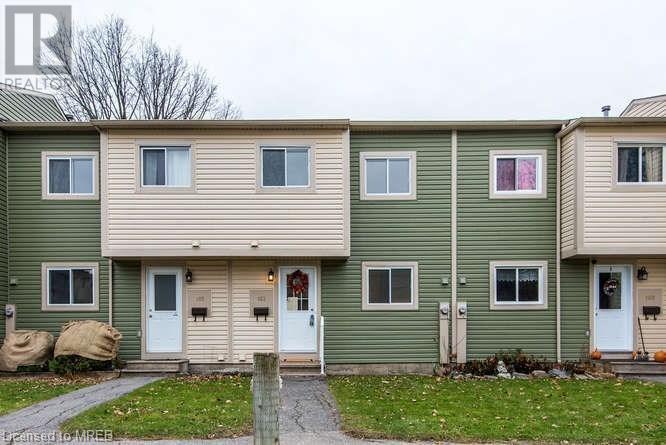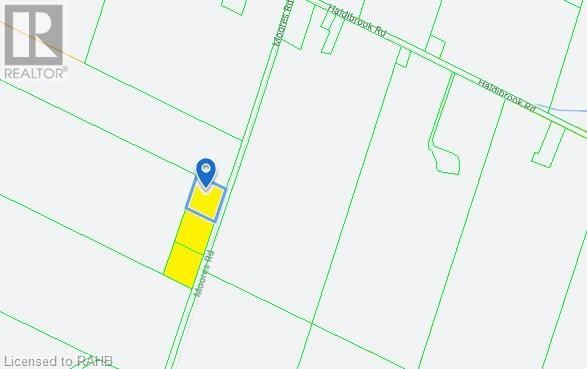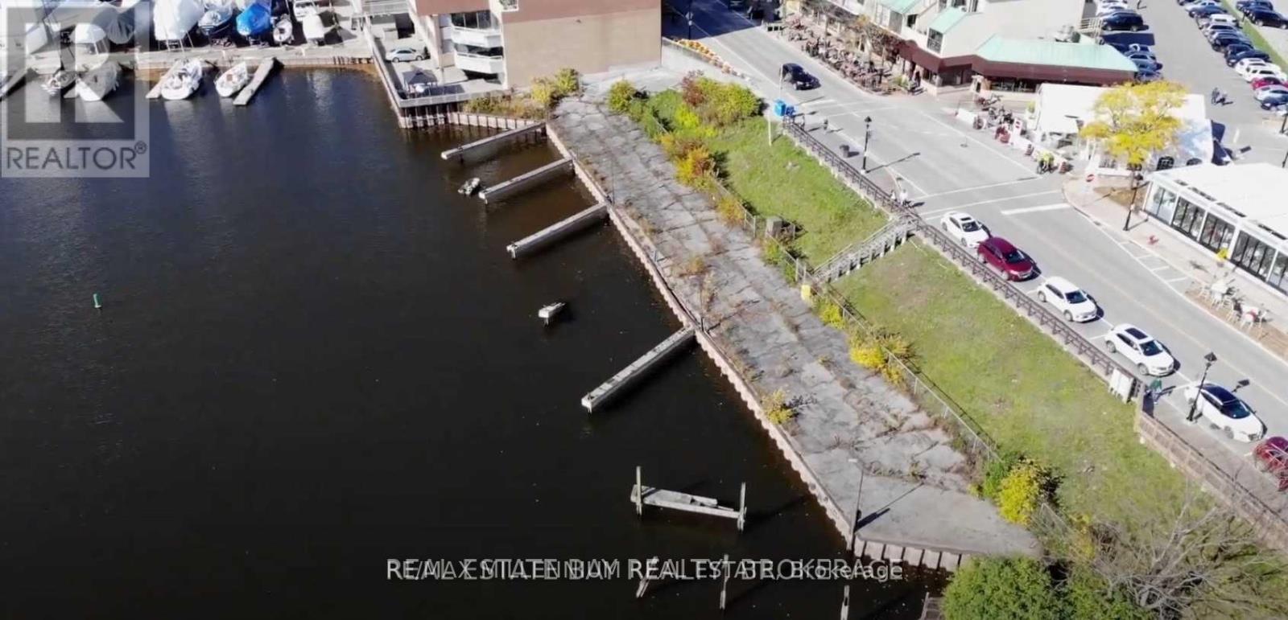1966 Winger Road
Fort Erie (330 - Bertie Ridge), Ontario
Discover the perfect blend of countryside charm and modern convenience with this spacious hobby farm (poultry farm without quota), ideally located near highway access in picturesque Stevensville. Whether you’re seeking a serene escape or a versatile space for your agricultural pursuits, this property offers endless possibilities.\r\n\r\n*33.89 acres providing ample room for a variety of activities including gardening, raising livestock, cash crop, or expanding your hobby farm dreams.\r\n* A charming, pristine recently updated 3 bedroom, 2 bath home with two kitchens and separate entrance. Enjoy the comfort of country living with modern amenities.\r\n* Includes versatile structures such as a +/- 34,661 sqft two story poultry barn, +/-3500 sqft heated shop with 3 phase power, bathroom, office and 4 bay doors, horse barn with 5 stalls, chicken coup and plenty of space for storage of feed and supplies, +/-450 sqft heated block building with back up generator, water and storage space. \r\n* Beautifully landscaped grounds with fertile soil, ideal for growing crops, orchards, or creating picturesque outdoor spaces.\r\n* Utilities include municipal water, natural gas, 3 phase power, 2 septic systems for the home and shop, and one potential natural gas well. \r\n* Convenient direct nearby access to the highway, making commuting, transportation, and connectivity a breeze while still offering the peace and privacy of rural living.\r\n* Nestled in the scenic Stevensville area, offering a tranquil retreat with easy access to local amenities, markets, and community events.\r\n\r\nThis farm offers a unique opportunity to enjoy the best of both worlds: the space and freedom of country life with the convenience of highway access. Whether you’re looking to start a new chapter or enhance your existing hobbies, this property is a must-see. Contact us today to explore this exceptional farm and envision your new lifestyle! (Adjacent farm is also owned by the same party and can be purch (id:47351)
32 - 384 Yonge Street
Toronto (Bay Street Corridor), Ontario
Great opportunity for opening your location-first investor! A jewel of the Aura Shopping Mall in the Yonge-College Vicinity. Home of major high rise condos and office towers. A two-glass wall-corner unit in the food court with maximum visibility. Steps away from college subway station. Currently tenanted (pharmacy) but Vacant Possession. Huge number of residences of 96 high-rise condo buildings within Bay & College. **** EXTRAS **** Vacant possession. Good for all kinds of retails, accountant, real estate office, hair, nails, barber, tanning, massage, tattoo parlous, W/ easy access to subway station. (id:47351)
101 - 1030 Gordon Street
Guelph (Village), Ontario
1030 Gordon Street offers high profile professional main floor office space along an arterial roadway in Guelph. Ample on site parking and bus transit stop at the doorstep. Can be combined with second floor for up to 13,950 sq. ft. Space will be delivered in ""shell"" condition, but turnkey option is available. Ideal for professional office or medical users. Flexible unit configurations available. (id:47351)
101 & 200 - 1030 Gordon Street
Guelph (Village), Ontario
1030 Gordon Street offers high profile professional main and second floor office space along an arterial roadway in Guelph. Ample on site parking and bus transit stop at the doorstep. Up-to 5,310 SF available on main floor and up-to 8,640 SF available on second floor. Space will be delivered in ""shell"" condition, but turnkey option is available. Ideal for professional office or medical users. Flexible unit configurations available. (id:47351)
0 Newton Street
Tay, Ontario
This beautiful building lot in Tay Township is the perfect spot to build your dream home. The lot is approximately 152.36 feet frontage x 218.17 feet deep (.76 ACRES) and is flat and dry. The lot has been cleared and has a driveway and culvert in place. This is a quiet and peaceful location surrounded by farmland and forest. Just minutes away from Georgian Bay and a very short drive to all amenities including schools, parks, restaurants and shopping. Easy access to the highway, close to ski hills, snow mobile trail, hiking & walking trails, marinas and golf courses. Come and take a look at this excellent location for yourself. Severance of vacant lot has been approved by Tay Township upon several conditions being met by the Seller. Seller may consider a Vendor Take Back Mortgage at a rate of 5% on approved credit. (id:47351)
60 Bridgewater Court
Welland (767 - N. Welland), Ontario
This extraordinary home at 60 Bridgewater Court was custom built by the prestigious Ravenda Homes for the builder's own mother! Many premium design features elevate the semi-detached bungalow's style and comfort; heated washroom floor, baseboard vacume, granite counters, coffered ceilings, barrel vault ceilings, pot lights, water softner, master bedroom wall-to-wall closet and enhanced lighting throughout. The open concept floor plan leads to the unique kitchen with transom window and sliding doors to the covered private back deck with double BBQ outdoor prep kitchen. Plus inside access to the garage from the main floor laundry room. With a great North end location, walking distance to the Seaway Mall and easy access to Hwy 406, this home is deep in a quiet cul-de-sac on a pie shape lot; the large pool size yard with the street's largest home. A comfortable long double driveway welcomes friends and family for special parties. The full unfinished basement has a roughed-in kitchen and bathroom as well as a cold cellar with built in wine rack. Awesome finishing touches... it just needs you! (id:47351)
Lot 14 Wakeford Road
Kawartha Lakes (Little Britain), Ontario
Rare opportunity to own an exceptional waterfront lot with a Boathouse on Lake Scugog nestled on a quiet dead-end street amongst beautiful custom homes in the Waterfront Community of Washburn Island! You'll be amazed at the breathtaking expansive lake views from this lot! Bask in the sunlight dancing across the waters and enjoy the peaceful ambiance in this charming waterfront neighbourhood, just 25 minutes from the historic towns of Port Perry or Lindsay with many restaurants, boutique shops and events or visit our local country store in Valentia only 8 minutes away. Convenient commute on solid surface roads - approx. 1 hour to the GTA, Markham, or Thornhill. Part of the Trent-Severn Waterway, you'll have easy access to numerous lakes for boating and fishing. Enjoy swimming right at your sandy shoreline and minutes away from the best sandbars on Scugog! Opportunities for waterfront lots are rare- embrace this exceptional chance to own a slice of paradise! **** EXTRAS **** Please do not walk the property without booking an appointment. (id:47351)
E3 - 381 Richmond Street E
Toronto (Moss Park), Ontario
7700 sqft of very cool, unique space, suits creative business, high ceilings and air conditioning in prime location. Modern office with the use of a nice large courtyard (10,000 sq./ft.) included with this unit. Approximately 30"" high ceilings. Also has 2 washrooms & mezzanine with 3 offices, can also suit many retail businesses such as furniture store, could be a nice restaurant with nice patio. Can be combined with unit E2 for a total of 14,700 sq./ft. It has large double doors loading and unloading from the parking lot. Please see attached floor plan and property site plan. Also good for a nightclub or other events such as weddings, birthday parties, corporate events etc. Unit can be combined with Unit D an extra 4000 sq./ft. for a total of 11,500 sq./ft. **** EXTRAS **** Rent is $26,000 per month + HST + utilities. (id:47351)
3912 Rebstock Road
Fort Erie (337 - Crystal Beach), Ontario
Discover this charming 2-bedroom, 1-bathroom bungalow nestled on a corner lot in the heart of Crystal Beach. Recently renovated, this home features an open-concept kitchen and living room, creating a welcoming space perfect for entertaining. With a new air conditioning system (2021), a roof replacement (2020), updated windows, and fresh laminate flooring, this home is designed for low maintenance. The kitchen and exterior decks are brand new and include a hot tub electrical rough-in, a gas BBQ line, and a formalized dining area that can be converted back into a third bedroom. Renovations completed in 2021/2022 include an upgraded bathroom with new flooring, a heated towel rack, and a reconfigured master bedroom that’s been made larger. The new front deck, completed in October 2023, adds to the home's charming curb appeal. Located just a short walk from shops, restaurants, and the sandy shores of Lake Erie, this bungalow offers both comfort and convenience. Book your private showing today! (id:47351)
315 Somerville 3rd Concession Concession
Fenelon Falls, Ontario
Welcome to your perfect retreat in Kawartha Lakes! This south-facing property spans 128 acres of mixed forest, pasture, and crops, offering endless possibilities for farming, hunting, and outdoor activities.This raised bungalow features 3 bedrooms and 3 baths with main floor laundry. With an open-concept living-dining area and an eat-in kitchen. The partially finished walkout basement offers extra space for an in-law suite or a family room. Front and Back decks provide excellent outdoor space for relaxing and watching the deer, turkey, and moose frequently seen on the property.Though private and secluded, the property is only a short drive from Balsam Lake , 10 minutes to Fenelon Falls and 20 minutes to Bobcaygeon, giving you easy access to all the local amenities. (id:47351)
Lot 4 Future Lane
Stirling-Rawdon, Ontario
The work is done and it is ready for your build! Jewel Engineering has completed the study and Quinte Conservation has sent approval of the study. The building department has approved the building of a single family dwelling, on 7 natural acres on Moira River with a small stream running through the property. Hear the sounds of the rapids flowing past your future home surrounded by mature trees. Privately maintained road with garbage and recycling pickup and school bus pick up on Storms Road. Hydro runs past the property on Future Lane. This is a must see property if you want a unique waterfront location. **Possible VTB to qualified Buyer. (id:47351)
14 Campbell Street
Thorold, Ontario
Welcome to your dream home in the coveted Merritt Meadows community! This Rinaldi-built luxury bungalow townhome perfectly blends elegance and comfort. The thoughtfully designed layout includes two main-floor bedrooms, two full bathrooms, and convenient laundry. The open-concept kitchen features premium cabinetry, a stylish backsplash, quartz countertops, and an expansive island for entertaining. The master suite is a retreat with an ensuite bathroom, walk-in shower, double sinks, and a spacious walk-in closet. Neutral hardwood flooring extends from the master bedroom to the great room, dining room, hallway, and front office/bedroom. The fully finished custom lower level (2021) adds two more bedrooms, a full bathroom, and a large recreation room, ideal for gatherings or a home theater. Step outside to your private courtyard with a covered rear deck, low-maintenance backyard, aggregate patio, and manicured gardens. Additional highlights include a front porch, single-car garage with inside entry, custom rod iron railings, and a double gas line for your BBQ or outdoor fireplace. Experience unparalleled quality and craftsmanship at Merritt Meadows! (id:47351)
689 Moores Road
Haldimand, Ontario
CENTRALLY LOCATED IN SENECA DISTRICT. QUICK ACCESS TO 403, STONEY CREEK, AND QEW NIAGARA. BUYER TO DO DUE DILIGENCE REGARDING ZONING, FUTURE USE, HST. 3 PARCELS MUST BE SOLD TOGETHER. (id:47351)
E2 - 381 Richmond Street E
Toronto (Moss Park), Ontario
7000 sqft of very cool, unique space, suits creative business. Air conditioning in prime location. Modern office with use of a nice large courtyard (10,000 sq./ft.) included with this unit. Also has a newly renovated large modern kitchen, 2 boardrooms, 2 washrooms. Ground floor is 4800sqft, mezzanine is 2200 sqft. Can be combined with unit E3 for a total of 14,700 sq./ft. Loading door from rear public lane. Can also be used for several retail businesses and could be a nice restaurant with nice patio. Please see attached floor plan and property site plan. Also good for a nightclub or other events such as weddings, birthday parties, corporate events etc. **** EXTRAS **** Rent is $21,000 per month + HST + utilities. (id:47351)
113 Court St
Longlac, Ontario
New Listing. Charming 3 bedroom 1.5 bath bungalow, with finished basement in a quiet neighbourhood. Priced to sell! Don't miss out on your chance to affordable home ownership! (id:47351)
Lot 10 West Part Lac Clair Road
West Nipissing, Ontario
Directions Information. Lot seats between 204 and 216, Across from 211 Lac Clair Road, North of Stewart Road (id:47351)
167 Teal Crescent Unit# 68
Orleans, Ontario
Orleans Townhouse Condo. 3 bedrooms 1 1/2 bathrooms with finished basement and storage/ laundry room. Enclosed yard, 1 car parking spot, plenty of visitor parking and swimming pool available. Super location, very quiet area right next to a forest. Close to a major shopping mall with plenty of public transportation nearby. Across the street there is an elementary school, other schools are very close by, as well as many public parks. 24 hours notice required for viewing as tenants are in place. (id:47351)
689 Moores Road
Caledonia, Ontario
CENTRALLY LOCATED IN SENECA DISTRICT. QUICK ACCESS TO 403, STONEY CREEK, AND QEW NIAGARA. BUYER TO DO DUE DILIGENCE REGARDING ZONING, FUTURE USE, HST. 3 PARCELS MUST BE SOLD TOGETHER. (id:47351)
37 Tessa Boulevard
Belleville, Ontario
For more info on this property, please click the Brochure button below. This stunning brick and stone bungalow is the perfect blend of comfort, luxury, and investment opportunity. Situated on a prime lot of 50 x 110 feet, it offers an ideal space for retirees, families, and anyone looking to entertain or generate rental income. The home boasts 5 spacious bedrooms, 3 full bathrooms, and a seamless single-floor open-concept design. The expansive living hall is illuminated with pot lights, while the kitchen, equipped with high-quality stainless steel appliances, under-mount lighting, and an island, flows into a dining area filled with natural light from numerous windows. Three of the bedrooms feature large walk-in closets, providing ample storage, and the backyard is an entertainer's dream with a 25+ feet wide deck, a fully fenced area for privacy, and a storage shed for gardening tools. The legal basement, constructed by the original builder, includes 2 bedrooms, a full bathroom, and a huge 20 x 20 feet family room, offering extra space and potential rental income. With a 2-car indoor garage and a total parking capacity for 6 vehicles, this property is not only a beautiful home but also a smart investment opportunity. (id:47351)
48 Bronte Road W
Oakville (Bronte West), Ontario
Fantastic Opportunity To Own One Of The Last Privately Owned Waterfront Marinas In Prime Oakville.This property, located on the west side of Bronte Road in the city's southwest section, abuts both Lake Ontario and Bronte Creek. It is surrounded by mixed-use developments in a very affluent neighborhood, within one of Canada's wealthiest communities. The property is currently under construction with the majority of the sea wall construction already completed. Additional improvements include the construction of new docks, new plumbing and electrical systems, new lighting, and 12 boat slips designed to accommodate yachts ranging from 50 to 80 feet. **** EXTRAS **** Highest & Best Use: Marine Based Commercial. Watch Youtube Video! (id:47351)
8144 Laidlaw Avenue
Ramara, Ontario
Welcome to 8144 Laidlaw Ave, Washago, 20 mins from Orillia. Newly renovated waterfront home, gutted completely. Newer decks, Mins to Washago Town and all amentiies. Great place for people who are looking for a peaceful living. (id:47351)
101 - 73 King Street W
Waterloo, Ontario
SCORE YOUR OWN PIZZA FRANCHISE!!! Newly Built out SCORE PIZZA Franchise Location at AAA+ Corner in the Centre of Downtown Kitchener. Save yourself the build out costs and inherit this great location of a quickly growing fast casual pizza brand that captures the essence of a great Canadian experience. Add your entrepreneurial touch to this open concept theatre-style service that allows guests to pick unlimited toppings and watch their pizza cook in under 10 minutes- a unique process that differentiates SCORE PIZZA from other pizza brands. Franchisee training to be provided. SCORE PIZZA is a proven system that's on trend and offers a unique opportunity to business owners, especially those interested in multi-unit investment opportunities across Canada. The net's wide open. Now it's time for you to SCORE! **** EXTRAS **** * Net Rent (approx.) = $5,000 + TMI (approx.) = $1,800 * 2,013 Sq Ft * LLBO Capacity = 60 interior + 8 patio * Current term expires May 31 2033 + 2 x 5yr renewals * Restaurant must remain as SCORE PIZZA branded franchise * (id:47351)
107 Lotherton Pathway
Toronto (Yorkdale-Glen Park), Ontario
Main Floor Corner Unit with Ample Parking, Allows multiple uses, Approx. 744 Condo Apartments plus townhomes located adjacently. Also, plenty of nearby single homes. Advertisement sign could be allowed at the Caledonia Street by the Landlord to get more Business Exposure. Uses allowed-professional office, lawyer, physicians, doctors, phsiotheraphy, chiropractor, pharmacy, cafeteria, clothing/fashion store, Day care, Dryclean, Employment Agency, Furniture Upholestry, Computer Shop, Dental, Day Care, Dry Clean, Health Care, Laboratory, Jewellery, Photo Studio etc. Exclusive Parkings 3 Layout can be modified as per the usage by the Tenant after Confirmation by the Landlord. Size of the unit is approximate. **** EXTRAS **** Unit will be repaired by the Management before occupancy by the Tenant. (id:47351)
8&9 - 195 Clayton Drive
Markham (Milliken Mills West), Ontario
Unique & Rare opportunity to purchase an industrial condominium 2 Units together in a prime Markham location with quick access to amenities, public transit,Denison St, Kennedy Rd, Highways 404 and 407. Ideal for various businesses, perfect for owner-occupiers and investors. Clear ceiling height of 18.8 feet, 4,450 sqft First floor space with 2-story industrial building 2nd floor office space around 2,300 sqft with permit built. Ample surface parking. Conveniently located near public transit, major retailers, and Highways. Three [3] washrooms, Two drive-in. (id:47351)


