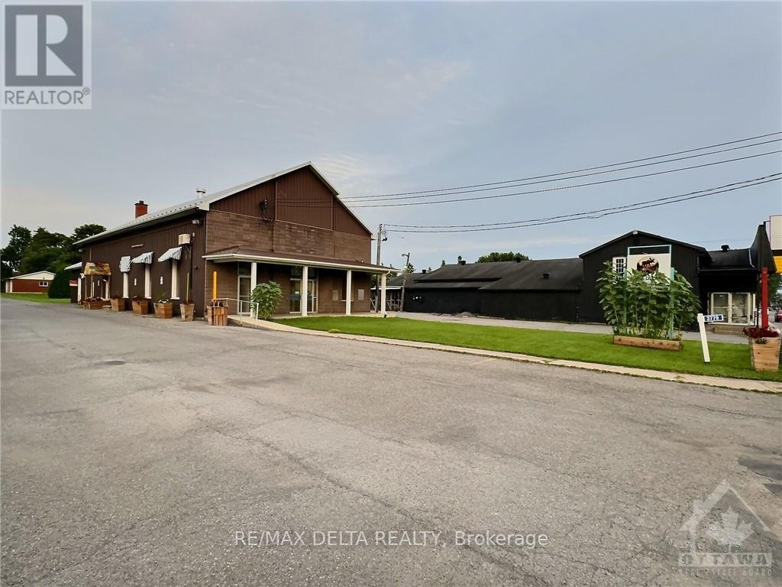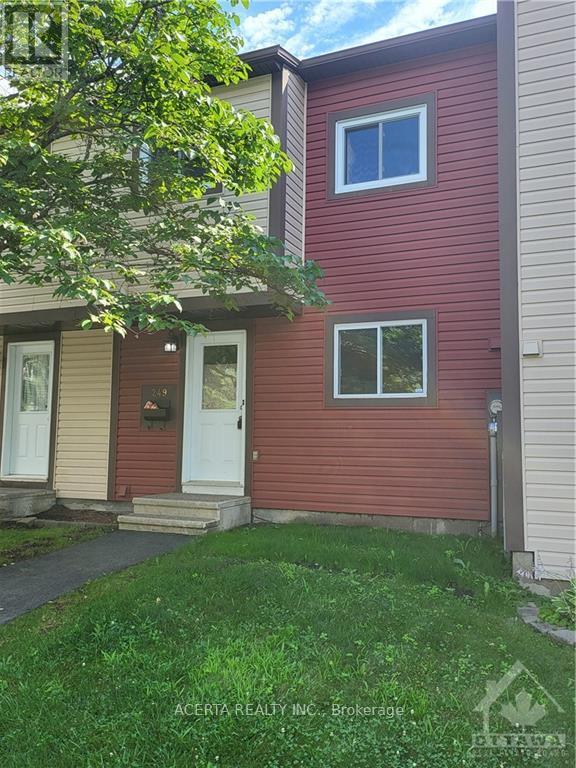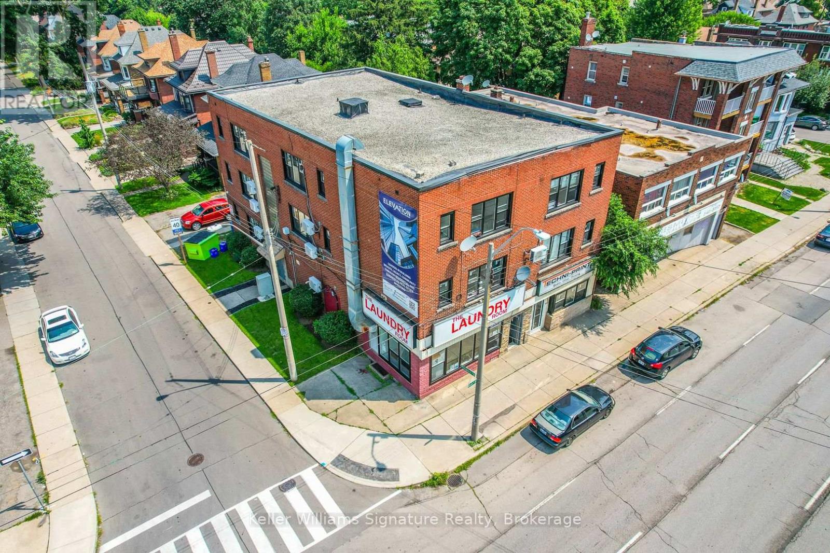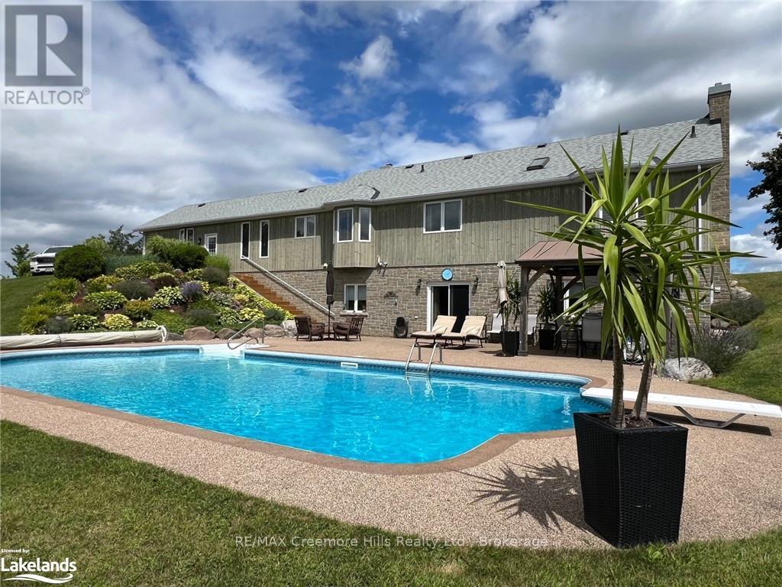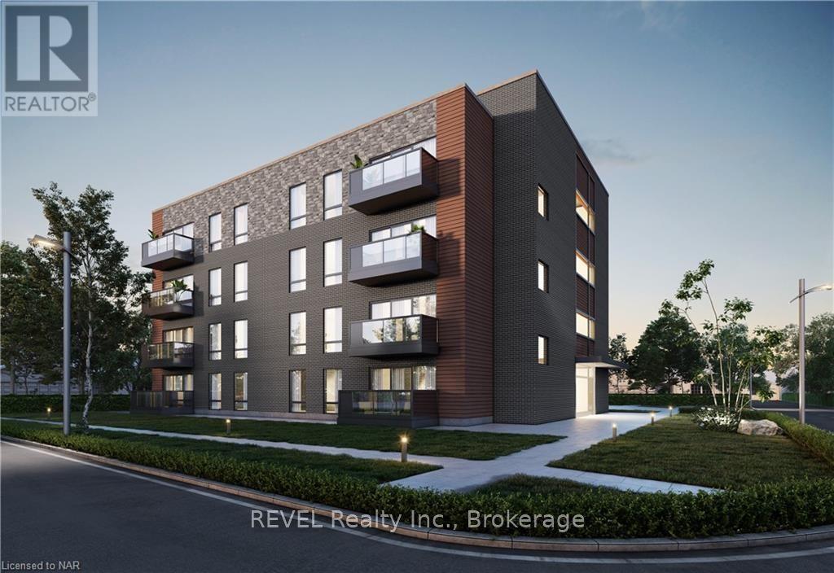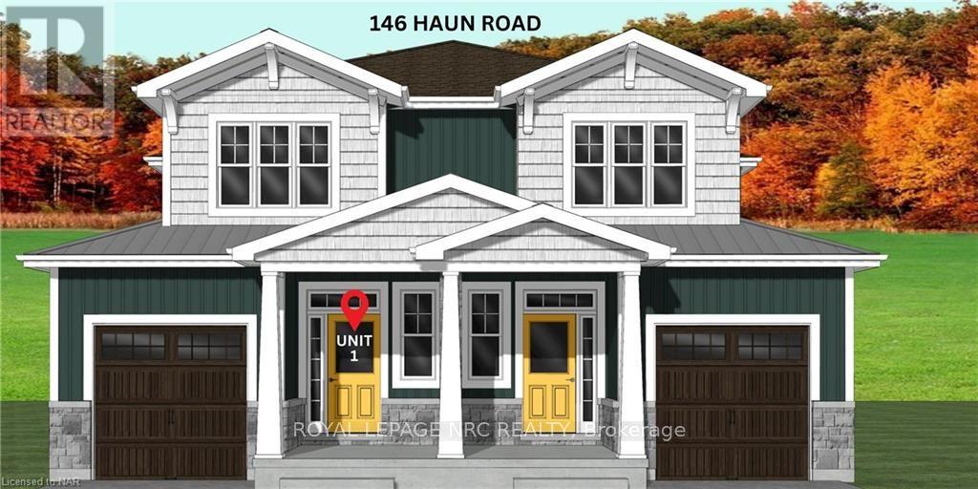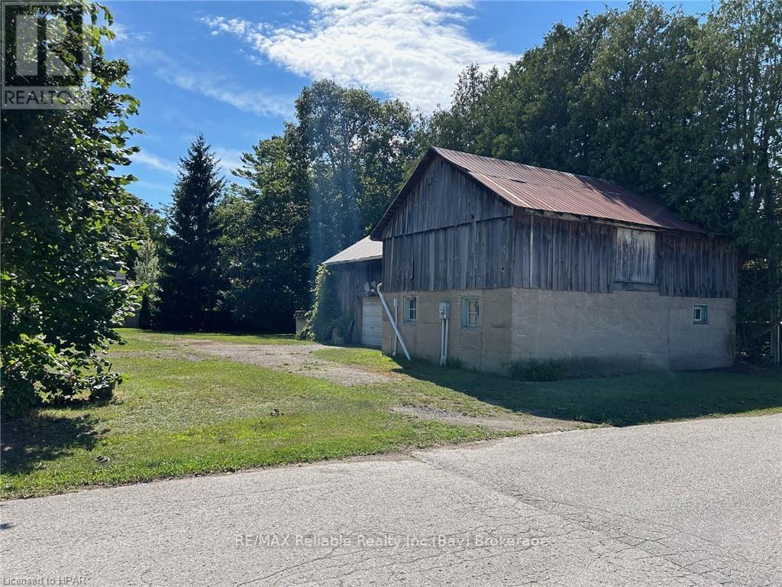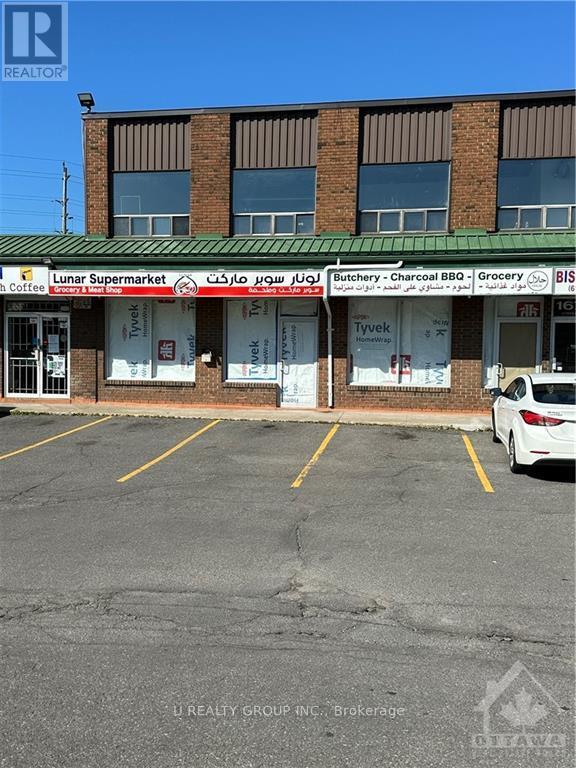3 Wilson Crescent
Southgate (Dundalk), Ontario
Great value for this Detached raised Bungalow with double car garage! Located in small town of Dundalk. Main floor with newer laminate (2021),crown moulding, wood stairs w/wrought iron pickets, open concept main floor w/living + dining room. Kitchen with stainless steel fridge, stove and over the range microwave (approx. 20) . Family room w/gas fireplace, walk-out to yard w/small deck and above ground swimming pool (as is) Roof shingles 2019. Entrance to home from garage. **** EXTRAS **** Primary room w/4 pc bath and walk-in closet, great size 2nd bdrm. Finished basement with large above ground windows and additional 3 bedroom, 3 pc bath + laundry room. (id:47351)
188 Paugh Lake Road
Madawaska Valley, Ontario
This Beautifully Renovated 3 Bed, 2 Bath Single Level Home Is Situated On A Private, Almost 3.5 Acre Plot Of Land Surrounded By Trees & Lake Drohn, & Surprisingly Located Within Walking Distance To All Barrys Bay Has To Offer-Shopping!Lake Kaminiskeg!Boat Launch!St. Francis Hospital!& So Much MoreSun Tunnels & Large South-Facing Windows Bring In An Abundance Of Sunlight Into This Home Which Boasts Many Upgrades Including A New Kitchen Complete With Granite Countertops & Stainless Steel Appliances('21); Servery/Pantry('22)Which Leads To A Coldroom; Renovated Main Bathroom('22); & Renovated Ensuite('23).The Home Also Features A Dedicated Laundry Room, Spacious Primary Bedroom With Ensuite,2 Additional Bedrooms,& An Open Concept Kitchen/Dining/Family Room With Cozy Wood Stove. Outside,The Beautifully Designed Grounds Feature Gardens, A 12x12 Pergola('21),8x10 Wooden Shed('22),& A 24x8 Private Side Deck('24) That Overlooks The Landscape & Water. There Are Also Stairs To The Lake & A Deer Trail Brings Many Animals Through The Property. The Attached One Car Garage Features An Adjacent Workshop. This Home Is Perfectly Situated Within Close Proximity To All The Valley Offers Including Renfrew County VTAC, World Class Hunting & Fishing, ATVing, Cross Country Skiing, Ice Fishing, Skidooing, Water Sports, 35 Minute Drive To Algonquin Parks East Gate, & Much More. This Home Is Ideal For Retirees Looking For One-Level Living, Young Couples Looking For Room To Grow, & Everyone In Between! Anyone Working From Home Will Enjoy The Homes Separate Side Entrance! **EXTRAS** A Great Property For Staging Or Storing All Your Motorized Fun, Such As Skidoo's/ATV's For Trails Down The Street. This One-Of-A-Kind Home Is Earth Sheltered On 2 Sides Which Means Reduced Summer & Winter Utility Bills. **** EXTRAS **** This Property Was Originally Fitted For Solar-Supports Are Still In Place.On-Command Hot Water,&Solar Water Heater On The Metal Roof.The Home Uses Approximately 6 Face Cords Of Wood During The Winter.A Generator Is Located Behind The House. (id:47351)
198 Cobourg Street
Ottawa, Ontario
Flooring: Hardwood, Flooring: Linoleum, Within walking distance of shopping, great restaurants, Strathcona Park, Rideau River and the Canal, find 198 Coburg Street—a turn-of-the century heritage home. From the front porch, move into the stunning living room, complete with hardwood floors, ornamental fireplace, bay windows, and high ceilings. The well-lit dining room flows into the kitchen, with its impressive counter space, cupboards, and adjoining powder room. Enjoy summer barbeques on the backyard patio. The expansive lower level offers a laundry corner with washer and dryer and ample storage space. Upstairs, discover two secondary bedrooms with fitted closets, a large full bathroom, a beautiful primary bedroom with decorative fireplace and bay windows, and a walk-out to the balcony overlooking the street. On the third floor, illuminated by a skylight, two more bedrooms and den await, as well as another full bathroom. There is no questioning the history this home contains—step into your future at 198 Cobourg. (id:47351)
3779 Champlain Street
Clarence-Rockland, Ontario
Excellent investment opportunity in the heart of the fast growing village of Bourget. Located on a high traffic main street, this historic building currently has three commercial units with own entrances and bathrooms, plus a separate ATM room which includes the machine with room for other vending machines. Municipal zoning is mixed village, it has the potential to be converted into an 8 unit apartment building or one large residential unit among other possibilities. Originally the town schoolhouse, church and library, the original brick and stone has been preserved under siding and the ceilings are covered with antique mouldings, the building could be designated historic if one wishes. Beautiful and open 1/3 acre lot with a front lawn and flower planters, plus an ample parking spaces. Many possibilities for investors. 72 Hours irrevocable on all offers. Buyers to do due diligences with the municipality for use and/or future development. (id:47351)
4411 Mccordick Road
Ottawa, Ontario
Build your dream on this central piece of land, almost 4 acres in size! This lot is located on the corner of Brophy and Eagleson/McCordick, a few minutes outside the growing village of Richmond, within the city of Ottawa, and provides many options to build your dream vision. Highway 416 is a few minutes away for an easy commute, and the village of Manotick is 10km away. Road allowances removed already in preparation for future plans. Don't let this opportunity pass by! (id:47351)
152 Torbolton Ridge Road
Ottawa, Ontario
Builder's & developer's dream property! 2.720 acre lot in a great peaceful area for your dream home with no rear neighbour and amazing views of nature and water on a quiet road with access to shared private beach! Seller has almost all maps and permits ready for building (see attached files). The zoning is Rural Countryside with a flood plain overlay associated with the Ottawa River. Municipal address is 5390 Torbolton Ridge, part 3 4R15618. Make sure you see it today! (id:47351)
249 Teal Crescent
Ottawa, Ontario
Enchanting 3-bedroom townhouse, seamlessly blending charm and functionality. The main level features an inviting eat-in kitchen, perfect for leisurely mornings. The open-concept living and dining area boasts gleaming hardwood floors, creating a warm ambiance. Upstairs, three spacious bedrooms offer peaceful retreats, complemented by a full bathroom. The lower level offers versatility with ample storage, an office space, workshop, and laundry area. Nestled in a fantastic neighborhood, enjoy easy access to NCC trails along the Ottawa River and Petrie Island for outdoor adventures. Nearby Place D'Orleans offers shopping, dining, and amenities. The future LRT station will enhance commuting convenience. Parking is effortless with a dedicated spot in front. Relaxing big backyard deck and an outdoor community pool. Furnace & A/C 2024; New carpets in bedrooms; The entire home has been freshly painted!, Flooring: Hardwood, Flooring: Carpet Wall To Wall (id:47351)
25 Honey Bee Grove
Ottawa, Ontario
Approved Subdivision. Lot will be ready to build on Fall 2024. Introducing Heron Lake Estates II, spacious single family 2 acre lots located only 12 minutes from Kanata, Canada’s technology hub and a short 30 minutes from downtown Ottawa. Phase 2 of Heron Lake Estates, this property overlooks the Riverbend Golf Club, a picturesque 18-hole course that has nine bridges crossing the Jock River as it meanders through the estates. HST is in addition to the purchase price. (id:47351)
20169 Beaupre Road
South Glengarry, Ontario
Flooring: Hardwood, Flooring: Ceramic, Are you looking for an amazing horse farm with a move-in ready 4 bedroom home in South Glengarry? This property features approximately 4.3 acres and is grandfathered with the municipality to keep horses. On this property you'll enjoy fenced paddocks and pasture area, a barn with 4 horse stalls and a garage, several horse shelters, a move-in ready home, as well as a new above-ground pool! Step inside the bright and open concept home that has tons of natural light and you'll appreciate all the recent updates. There is plenty of room for the whole family with 4 bedrooms plus a bonus room / office space on the main floor. With access to the deck and pool from the rear living room, great views, and a functional floor plan, this home will be a hit for the whole family. Outside you can live your country dream and raise horses without the burden of a large acreage to maintain, while inside you can enjoy family memories in a well maintained and well finished home. Call today to book a showing! (id:47351)
93 Hastings Street N
Bancroft, Ontario
Outstanding investment property with an impressive CAP rate exceeding 6% & significant value-add! Located on busiest Main Street in downtown Bancroft, this property offers a rare chance to acquire a potential 5-plex at the price of a triplex with all municipal services in place! The building features a well-established wellness clinic on the lower level & three fully leased residential apartments on the upper level. An additional 600-800 sqft of unutilized space offers a great opportunity to create another retail or potential residential unit. Zoning permits various uses! Recent renovations include a new metal roof, complete overhaul of the commercial unit & complete renovation of the front residential unit, including kitchen & bath.High foot traffic & located across from major retailers like Shoppers Drug Mart & IDA. Historically significant, this building was formerly the home of the Bancroft Times! Seize this investment with substantial appreciation potential & diverse revenue opportunities! (id:47351)
7398 County 91 Road
Clearview (Stayner), Ontario
Discover the charm of Stayner in this delightful brick bungalow nestled on a spacious double town lot. Boasting a detached workshop and sprawling over half an acre, this home offers both comfort and convenience. Enjoy the ease of walking to downtown Stayner, where local shops, restaurants, and amenities await. Perfectly blending tranquility with accessibility, this property is an ideal choice for those seeking a relaxed lifestyle in a vibrant community. (id:47351)
Comm2 - 909 Main Street E
Hamilton (Stipley), Ontario
This versatile commercial unit, featuring two levels, offers multiple opportunities for entrepreneurs and business owners. The storefront is perfect for creating a boutique retail shop, where you could showcase fashion, vintage items, or specialty products. The large basement can serve as an inventory storage area, an e-commerce fulfillment centre, or a workshop for crafting custom items. Alternatively, transform the storefront into a specialty cafe, such as a coffee shop or bakery, with the basement functioning as a roasting or production facility. If you're inclined towards fitness or wellness, the front space can serve as a reception and retail area for health products, while the basement can accommodate fitness classes, yoga sessions, or wellness services. For gaming enthusiasts, the storefront could act as a retail or reception area, and the basement could become a vibrant gaming lounge with e-sports tournaments and VR experiences. Educational ventures can use the storefront for retail or informational purposes, with the basement hosting classes andworkshops. Lastly, a spa or hair salon could utilize the front for a reception and waiting area, with thebasement converted into multiple treatment or salon stations. (id:47351)
2332 Centre Line
Clearview, Ontario
Experience country living at its finest with an array of amenities. This property spans 41+ picturesque acres, offering opportunities for hiking, biking, and horseback riding on trails that wind throughout this rolling acreage. A beautiful mix of open space, rolling meadows, forest and fields. The custom-built bungalow has views and boasts over 3,000 square feet of living space, featuring a walkout to a beautifully landscaped oasis with an in-ground pool. With 4 bedrooms, 3 baths, an open-concept kitchen and dining area, a sunken living room adorned with a vaulted ceiling, a wall of windows, and a fireplace, the residence exudes comfort and elegance. The lower level encompasses a spacious great room with another fireplace. Throughout the home, solid oak flooring and trim. An added bonus is the 50 ft x 40 ft steel outbuilding, providing ample space for all your recreational equipment. Few properties offer the luxury of year-round recreation right in your own backyard. Situated just minutes away from the charming village of Creemore, Ontario, which boasts a variety of shops, restaurants, events, and amenities. Additionally, the property is conveniently located near Devil's Glen, Blue Mountain, Mad River Golf Club, Georgian Bay, and Collingwood to the North, with easy access to Barrie and the Greater Toronto Area. This is an opportunity to let your imagination soar in a truly idyllic setting. (id:47351)
1 Dexter Road
St. Catharines (459 - Ridley), Ontario
Amazing development opportunity that is Site Plan approved located just on the out skirts of downtown St.Catharines cornering St.Paul St.West and Dexter St., 1 block from the St.Catharines Go-Station, and just minutes from Ridley College! 4 story, 14 units in total, all 2 bedrooms, 2 bathrooms each just under 1000 sq.ft/unit! Seller is looking for a possible joint venture opportunity to complete this project. (id:47351)
1 - 146 Haun Road
Fort Erie (337 - Crystal Beach), Ontario
Beautiful new semi-detached home to be built in a quiet area of Crystal Beach. Builder has taken steps to ensure that coastal vibe that one thinks of when they think Crystal Beach! This 1521sf model features an open concept main floor, along with 3 bedrooms and 2.5 baths, along with a full basement. On the main floor you'll enter through a covered porch leading to a front foyer and 2 pc powder room, with an open kitchen, dining and living room area, complete with rear patio doors to a 11x10.6 deck. Upstairs you'll find a large primary bedroom with ensuite bath and walk in closet. Perealla Homes is a high quality builder with an excellent reputation and each home comes with a Tarion New Home Warranty. Many high quality upgrades including quartz countertops in the kitche and high end luxury vinyl plank floors through the main floor. Full basement could easily be finished and a separate basement door provides you with finished in law suite potential, ideal for multi-generational purchasers or anyone looking to offset their mortgage with a basement apartment. Crystal Beach is a wonderful lakefront village, known for it's colourful and whimsical charm. Only a short drive to both the sandy shores of Lake Erie, Crystal Beach restaurants and shops, as well as historic downtown Ridgeway. An ideal place for anyone looking for a relaxed, walkable, bikable community. The builder is pleased to be able to offer an 8 month close. 4 lots to choose from. Contact listing agent for further information. (id:47351)
1 William Street
Bluewater (Bayfield), Ontario
UNIQUE BUILDING LOT WITH COOL BARN IN BAYFIELD!! What a find this is.....build your home or cottage on this large rectangle lot in Bayfield's ""quiet"" side featuring a super-cool barn. Short walk to ""downtown"" shops, restaurants & pubs. Municipal water & sewer, natural gas, fibre internet available. Immediate possession if you want to get started before the snow flies. Mature trees secure privacy from the neighbours. William Street is a low-traffic street and yet not far from the Grocery store, LCBO & Tim's. Cement floor in barn with roll-up door w/hydro service. ""Build-ready"" building lots are limited in the village. Don't wait! (id:47351)
6 - 8261 Woodbine Avenue
Markham (Buttonville), Ontario
Prime retail space * Functional layout * Wide store front * Bright window exposure * Conveniently located in a busy plaza tenanted with Fusion Cuisine, Syogun Sushi, Bakery, Taekwon Do, Pet Store, Bridal Boutique, Dental, Sky Wellness and more** **** EXTRAS **** Strategically situated between Hwy 7 & 407 in close proximity to Costco * Easy access location * Ample parking * Close to transportation and other support amenities. (id:47351)
3 - 146 Haun Road
Fort Erie (337 - Crystal Beach), Ontario
Beautiful new semi-detached home to be built in a quiet area of Crystal Beach. Builder has taken steps to ensure that coastal vibe that one thinks of when they think Crystal Beach! This 1521sf model features an open concept main floor, along with 3 bedrooms and 2.5 baths, along with a full basement. On the main floor you'll enter through a covered porch leading to a front foyer and 2 pc powder room, with an open kitchen, dining and living room area, complete with rear patio doors to a 11x10.6 deck. Upstairs you'll find a large primary bedroom with ensuite bath and walk in closet. Perealla Homes is a high quality builder with an excellent reputation and each home comes with a Tarion New Home Warranty. Many high quality upgrades including quartz countertops in the kitche and high end luxury vinyl plank floors through the main floor. Full basement could easily be finished and a separate basement door provides you with finished in law suite potential, ideal for multi-generational purchasers or anyone looking to offset their mortgage with a basement apartment. Crystal Beach is a wonderful lakefront village, known for it's colourful and whimsical charm. Only a short drive to both the sandy shores of Lake Erie, Crystal Beach restaurants and shops, as well as historic downtown Ridgeway. An ideal place for anyone looking for a relaxed, walkable, bikable community. The builder is pleased to be able to offer an 8 month close. 4 lots to choose from. Contact listing agent for further information. (id:47351)
1669 Cyrville Road
Ottawa, Ontario
Discover a fantastic opportunity with this charming 1,800 sq ft retail space! Located in a prime area, this unit is in impeccable condition, perfect for your business. Enjoy a vibrant, high-traffic location with excellent visibility. Don't miss out on this amazing space that's ready to make your business shine! (id:47351)
58 Elmwood Avenue
Welland (772 - Broadway), Ontario
WELCOME TO ELMWOOD AVE IN WELLAND. A meticulously well maintained home on a wide 67' lot with massive concrete driveway and a detached 2 car garage with hydro. The home itself has a 3 bedroom, 1.5 bath, 2 kitchens, recroom, hardwood floors, central air, fenced yard and more. Located on a mature, tree lined street just minutes away from the Welland Recreational Canal for canoeing, paddle boarding, kayaking, swimming, walking trails and even a skate park. All amenities including shopping and food outlets are nearby as well. A great place to retire or start that new family...book your personal tour today! (id:47351)
502 Finns Bay Road, Laird
Echo Bay, Ontario
Fabulous building lot on beautiful Finns Bay Rd. Majestic Pine, Maple, Oak, Birch and a variety of many other species, call this hardwood forest home. The driveway is in, a gentle curve ensures privacy from the road. This lot is just shy of 1 1/2 acres and is located steps away from the Public Waterfront Wharf. This area is known for a wide range of outdoor activities. Great fishing, bass, perch, pickerel, salmon...just to name a few. Short jaunt to Richards Landing, Whiskey Rock or the Tiltin' Hilton. The opposite direction will bring you west to Sault Ste. Marie. (id:47351)
2 - 146 Haun Road
Fort Erie (337 - Crystal Beach), Ontario
Beautiful new semi-detached home to be built in a quiet area of Crystal Beach. Builder has taken steps to ensure that coastal vibe that one thinks of when they think Crystal Beach! This 1521sf model features an open concept main floor, along with 3 bedrooms and 2.5 baths, along with a full basement. On the main floor you'll enter through a covered porch leading to a front foyer and 2 pc powder room, with an open kitchen, dining and living room area, complete with rear patio doors to a 11x10.6 deck. Upstairs you'll find a large primary bedroom with ensuite bath and walk in closet. Perella Homes is a high quality builder with an excellent reputation and each home comes with a Tarion New Home Warranty. Many high quality upgrades including quartz countertops in the kitchen and high end luxury vinyl plank floors through the main floor. Full basement could easily be finished and a separate basement door provides you with finished in law suite potential, ideal for multi-generational purchasers or anyone looking to offset their mortgage with a basement apartment. Crystal Beach is a wonderful lakefront village, known for it's colourful and whimsical charm. Only a short drive to both the sandy shores of Lake Erie, Crystal Beach restaurants and shops, as well as historic downtown Ridgeway. An ideal place for anyone looking for a relaxed, walkable, bikable community. The builder is pleased to be able to offer an 8 month close. 4 lots to choose from. Contact listing agent for further information. (id:47351)
4 - 146 Haun Road
Fort Erie (337 - Crystal Beach), Ontario
Beautiful new semi-detached home to be built in a quiet area of Crystal Beach. Builder has taken steps to ensure that coastal vibe that one thinks of when they think Crystal Beach! This 1521sf model features an open concept main floor, along with 3 bedrooms and 2.5 baths, along with a full basement. On the main floor you'll enter through a covered porch leading to a front foyer and 2 pc powder room, with an open kitchen, dining and living room area, complete with rear patio doors to a 11x10.6 deck. Upstairs you'll find a large primary bedroom with ensuite bath and walk in closet. Perealla Homes is a high quality builder with an excellent reputation and each home comes with a Tarion New Home Warranty. Many high quality upgrades including quartz countertops in the kitche and high end luxury vinyl plank floors through the main floor. Full basement could easily be finished and a separate basement door provides you with finished in law suite potential, ideal for multi-generational purchasers or anyone looking to offset their mortgage with a basement apartment. Crystal Beach is a wonderful lakefront village, known for it's colourful and whimsical charm. Only a short drive to both the sandy shores of Lake Erie, Crystal Beach restaurants and shops, as well as historic downtown Ridgeway. An ideal place for anyone looking for a relaxed, walkable, bikable community. The builder is pleased to be able to offer an 8 month close. 4 lots to choose from. Contact listing agent for further information. (id:47351)
1665 Concession 11 Road E
Waterford, Ontario
Location, location, location!! This older country property will never have any close neighbours. Older home situated on 3.3 Acres between 2 creeks on high ground giving an impressive view of the surrounding area. Also included is a good sized barn and a couple sheds. The house has had a reno to the bathroom and an addition added to the main house at the rear. The house can be added to, or parts replaced to suit your needs. Two large bedrooms upstairs and two smaller rooms for storage or closets. The main floor includes a large kitchen, bedroom, and livingroom with patio doors to the deck on west side of home. A large family room situated at the rear of the house includes an imitation fireplace. Lots of shade trees and room for a garden or some critters such as chickens, goats or maybe a horse. Come have a look for yourself. (id:47351)



