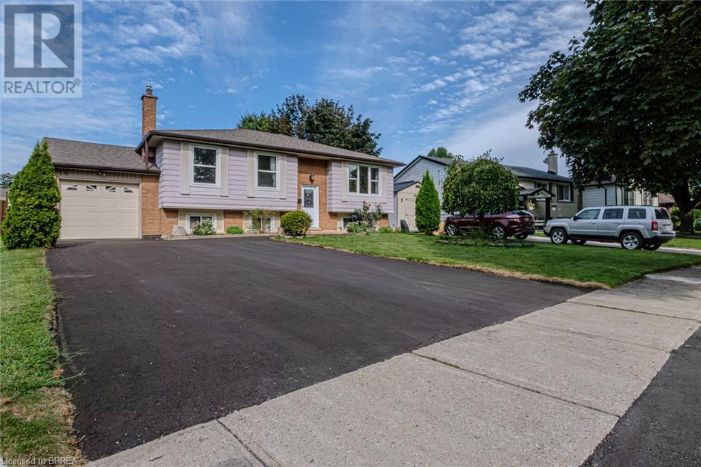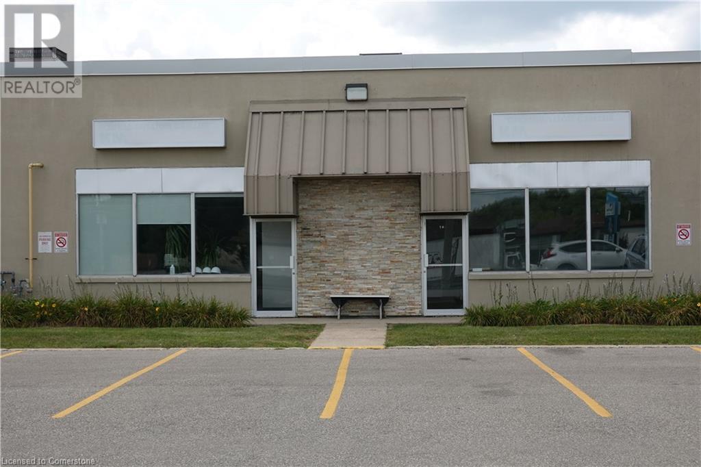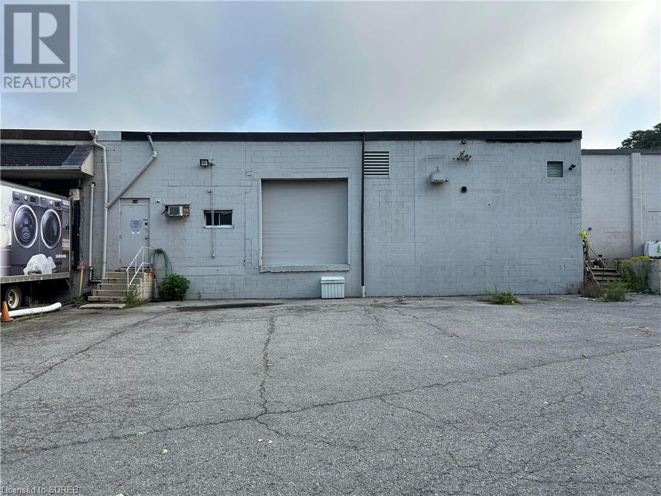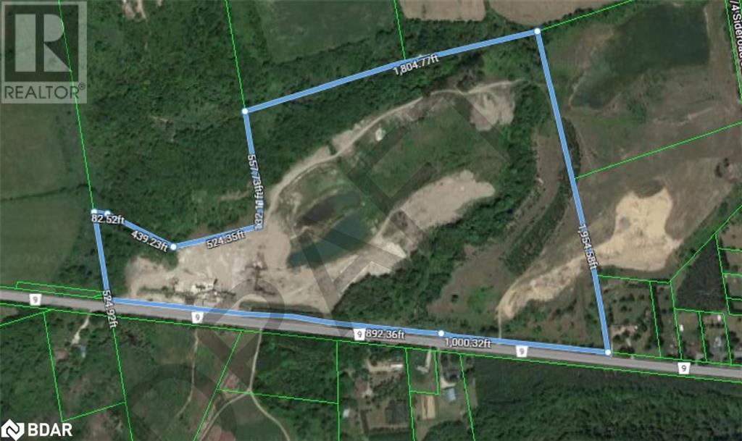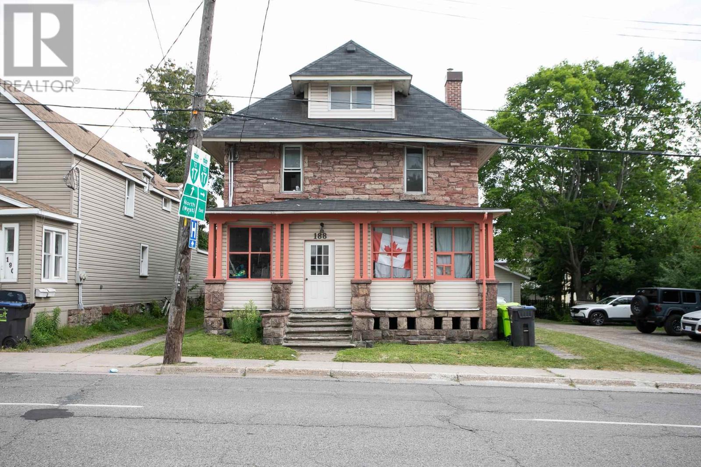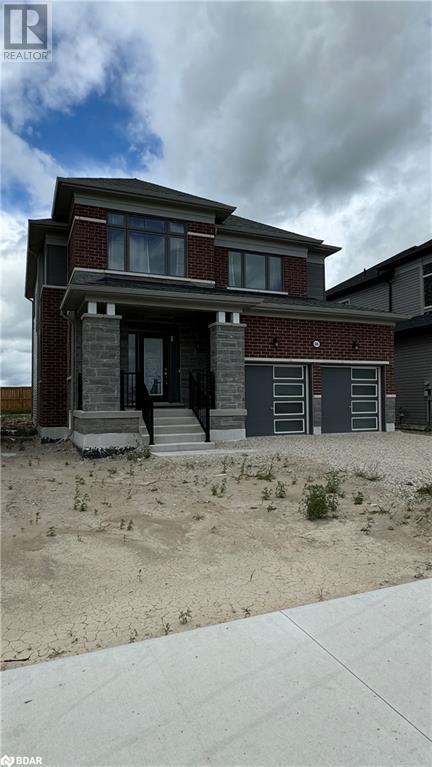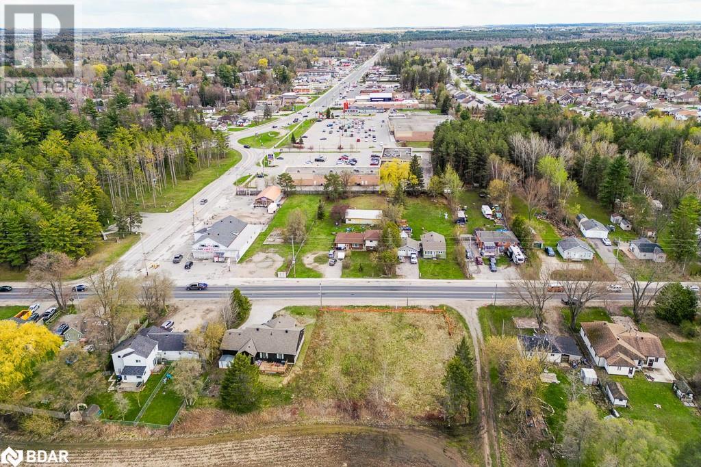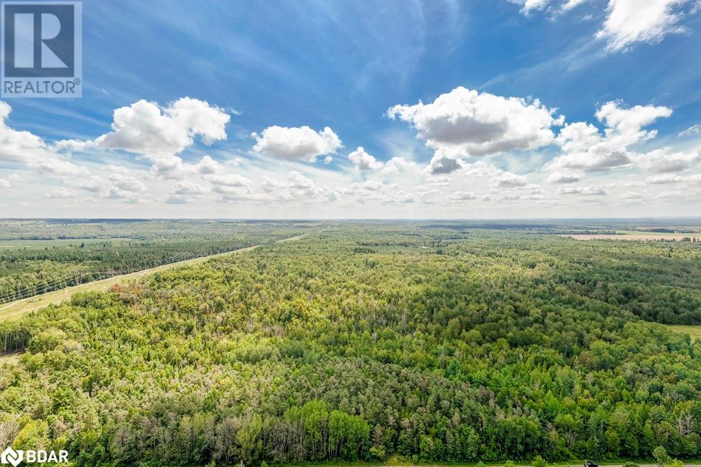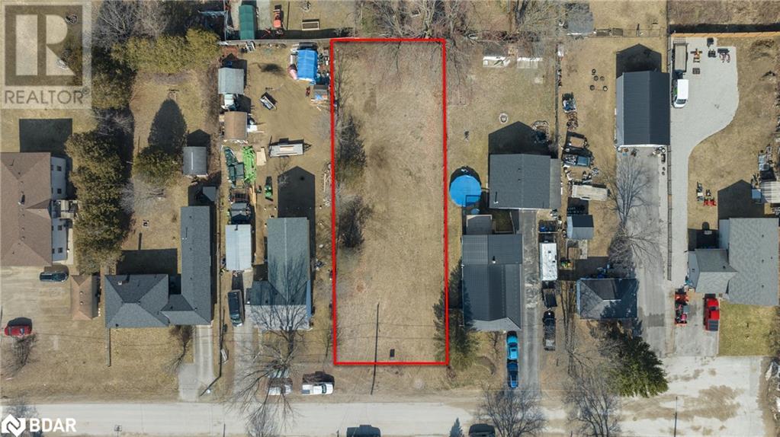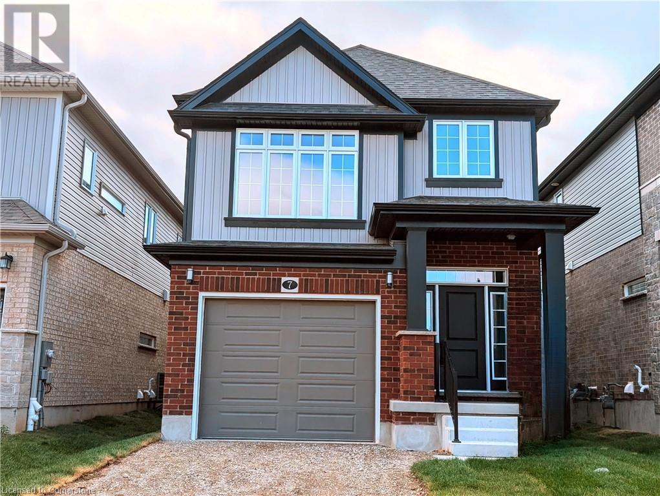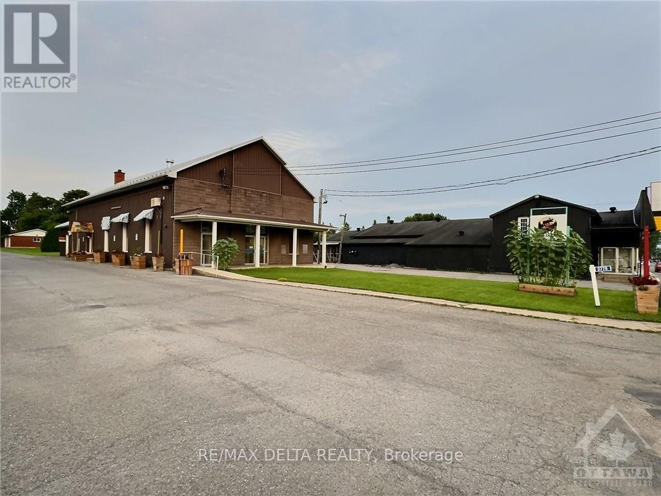14 Melbourne Crescent
Brantford, Ontario
Welcome to this spacious 3+2 bedroom, 2 bath raised bungalow, nestled in a peaceful and family-friendly neighborhood. This delightful home offers a blend of comfort, character, and modern convenience. Upon arrival, you'll be greeted by a new, double-wide asphalt driveway, providing ample parking space for five plus vehicles. The attached garage ensures easy access and additional storage. Step inside to discover a bright and airy interior, enhanced by new windows that flood the space with natural light. The home's arched entrances add a touch of elegance and charm. The heart of the home includes a cozy theater room, featuring a natural gas fireplace and a pull-down screen, perfect for movie nights or entertaining guests. Additional features include a tankless owned water heater, water softener, and central air conditioning, ensuring year-round comfort. The spacious, fenced backyard is a true highlight, offering a large interlocking patio ideal for outdoor gatherings and relaxation. Convenience is at your fingertips with this prime location close to highways, schools, shopping (id:47351)
1 Lydia Lk
Longlac, Ontario
***LYDIA LAKE LODGE RESORT*** *2 AUTHENTIC HAND CRAFTED LOG HOMES*. SECLUDED & PRIVATE RETREAT*** This Versatile Retreat offers 3,625 sf Of Cabins: 2 Handcrafted Log Home from the 80s, + BONUS Loghouse-Style Building, and 3.24 Acres. Located just 21 Short Miles East of Longlac on Fully Paved Highway 11, ADJACENT to Lake Lydia. Perfect For Many Uses and Easy To Show THE MAIN LOG LODGE: 1684 sf Beautifully Master Hand Crafted Log Home in PRISTINE Condition. "See Photos" Gallery display main area, office, loft with a bedroom, and 3-piece bathroom 530 sq ft basement work area Separate unit with a full kitchen, loft bedroom, guest room, and 3-piece bathroom LOG CABIN SIDE A: 600 sf Two bedrooms with four twin beds Inviting loft overlooking living-dining area Full kitchen with essential amenities Bathroom with a shower Accommodates up to six people LOG CABIN SIDE B: 500 sf One bedroom Loft Kitchenette with a two-burner stove and half fridge Bathroom with a shower Sleeps up to four people GUEST COTTAGE: 844 sf Master bedroom Full kitchen Living room Guest bedroom Loft bedroom 3-piece bathroom 2-sided window porch Balcony PROPERTY AMENITIES: Ten camping sites with 120 Vac 15 Amps, water, and sewage hook-ups Two sites with 220 Vac 30 Amps Four acres of grassy areas for tent camping Centrally located 4-foot firepit for barbecues and bonfire gatherings Picnic tables scattered throughout the property (id:47351)
107 Manitou Drive Unit# 14 & 15
Kitchener, Ontario
Out of space? Need a short term solution? This well-priced, clean, general industrial space available for sublet in the popular Trillium Industrial Park beckons for your immediate attention! 8750 square feet available at $13 Per Square Foot Per Annum with a reasonable CAM of just $4.50 PSF makes this location easy to call home for your existing business. Office space features a show room, kitchen and two bathrooms. EMP-2 zoning provides for a variety of light manufacturing, general assembly and warehousing related uses with landlord preference for warehousing/light usage. No automotive users available at this site. Unit also has bonus roadside exposure to Manitou Drive. Ample parking. Quick Access to Express Way. 53 foot transport trucks can be accommodated at this site. Note loading dock and drive in. Ideal tenant should have a track record of running a successful business. Existing racking may be available. This space is available immediately to December 30, 2025. (id:47351)
Pcl 5890 Blue 3 Rd
Rainy River, Ontario
41 Acres of organized land with legal access off Blue 3 Rd down a road concession which currently is not opened up. Road concession continues from the Southern part of Hartnell Rd ends. Hunting or prospector land. (id:47351)
80 Second Avenue W
Simcoe, Ontario
Offering approximately 8000. ft of warehouse space that can be divided up and modified to suit needs. Situated in a great location, close to downtown and Highway 24. Featuring 12ft- 19ft ceilings and includes two roll up doors, 1- 8 foot ground level and 1 10-foot truck level roll-up door, providing multiple ways to offload and load your inventory or product. The building is secure and parking is readily available. MG zoning allows for many uses. ---$4.50/sq ft all inclusive (id:47351)
6372 County Rd 9
Clearview, Ontario
Excellent property located on County Rd 9 between New Lowell and Creemore. Opportunity to build a home and run a business in the same location. Zoning includes M3-99 Extractive Industrial (approximately 47.50 ac), AG Agricultural, EP Environmentally Protected and RU Rural. The eastern portion used to be a gravel pit but it has been depleted and the licence was surrendered. No buildings on property except for a small storage shed. (id:47351)
188 Church St
Sault Ste. Marie, Ontario
188 Church a Charming Multi-Family Investment Property with 5 Units and Detached Garage. Discover this investment opportunity with a well-maintained multi-family property built in 1904. This property offers five distinct units three **one-bedroom units** and two comfortable **two-bedroom units making it an ideal option for tenants seeking character and modern conveniences. Heated with a **natural gas boiler**, the building has been thoughtfully updated over the years while preserving its historic charm. Tenants and owners alike will appreciate the character and unique features that make this property unique. Adding even more value is a **newer detached double garage**, offering additional income potential for parking or storage rentals. Currently generating monthly cash flow, this property is a prime opportunity for investors looking to add a solid asset to their portfolio. Don't miss out on this chance to own a piece of history with ongoing returns! (id:47351)
66 Season Crescent Crescent
Wasaga Beach, Ontario
Welcome to your new home in the beautiful Sunnidale development of Wasaga Beach! This stunning 2-storey detached home features 4 spacious bedrooms, 3 full bathrooms, and a convenient powder room. With a two-car attached garage and an open-concept layout, this home is designed for comfortable, modern living. The main floor offers a bright living and dining area, a laundry room, and a sleek kitchen with quartz countertops and stainless steel appliances—perfect for hosting and everyday life. Upstairs, you’ll find four generous bedrooms, including a primary suite with a soaker tub, two walk-in closets, and an oversized bathroom that feels like your own private spa. The unfinished basement provides ample storage space, and the home is equipped with new HVAC systems, a gas furnace, and air filtration for year-round comfort. Located in a growing neighbourhood, this home backs onto a future elementary school and a new park, making it ideal for families. Enjoy the best of both worlds with quick access to outdoor activities, Wasaga Beach, and nearby Collingwood and ski hills. Perfect for families, military relocations, or anyone seeking a balanced lifestyle. (id:47351)
28 Brentwood Road
Angus, Ontario
Developers dream! This lot has been cleared, recently severed and approved by Essa township to build two semi detached dwellings for a total of 4 single family units. Centrally located in Angus: between Barrie and Collingwood and walking distance to local amenities. Bring your own creativity to this ready to build on lot. VTB options are available. Development fees, hook up fees and any levies are the responsibility of the buyer & it is the buyers responsibility to do their own due diligence for permitted uses for the property. (id:47351)
5349 30th Side Road
Essa, Ontario
Your Dream Home Awaits The Perfect Blend of Privacy and Convenience. Imagine having complete privacy while still enjoying all the modern conveniences of city living. Look no further than this 94-acre vacant lot which has been zoned to build your custom dream home. With limitless options, you can design a home that meets all your wants and needs. This prime location is just 10 minutes away from Barrie and 5 minutes from Angus, allowing you to easily visit your favourite spots in town. Plus, the property is located on a school bus route, making it an ideal location for families. Buyer is responsible for confirming lot levies, development charges, etc. with the Township of Essa and relevant governmental authorities. Note that HST may apply to the property sale, and if applicable, it will be additional to the Purchase Price. (id:47351)
125 Sydenham Street
Angus, Ontario
**Attention investors and builders. This recently rezoned lot is now primed for development of two semi detached dwellings, located on a large mature 66'x189' in-town lot in Angus. At the lot line there is gas, water, sewer, hydro, telephone & internet available for hookup. This lot is within walking distance to the Angus Morrison Elementary School & Angus Community Park/Angus Rail Trail. Centrally located between Toronto and Muskoka and 15 minutes to Barrie/HWY 400 and 25 minutes to Creemore, Wasaga Beach etc. Buyer is responsible for confirming lot levies, development charges, etc. with the Township of Essa and relevant governmental authorities. Note that HST may apply to the property sale, and if applicable, it will be additional to the Purchase Price. (id:47351)
226 Middle Townline Road
Harley, Ontario
An exceptional commercial property in Harley, perfect for your next retail or bakery venture! This versatile space includes a 1,120 sq.ft main store with a connected 650 sq.ft bakery, featuring nearly 10 foot ceilings and durable Trusscore walls. The building is constructed with an all-metal roof, ensuring longevity and low maintenance, with extensive renovations and additions making this a top notch building. The property includes an 8x8 overhead door, making deliveries easy, and features epoxy floors for durability and ease of cleaning. The building is well-equipped with essential amenities, including a public/employees bathroom, a 400A/208V electrical service, and an 80 kW diesel generator to keep your business running smoothly, even during power outages. The 350 sq.ft storage area on the main level, a 11 x 14 walk in freezer, and a 11 x10 walk in cooler providing ample space for inventory. Additionally, the property includes a upstairs mechanical/storage area, an office, plus a spacious large new basement with a smaller but useable older basement portion that houses the mechanical equipment. The property also features two residential units on the upper level, each with its own hydro panel. Unit A is a space with two bedrooms and a four-piece bathroom, and comes with a fridge, stove, washer, and dryer. The second unit offers a single bedroom with its own patio, and includes a fridge, stove, washer, and dryer with rent at $1,800 a month each. This property is a rare find, offering everything you need for a thriving retail or bakery business with the added bonus of rental income from the residential units. The current business will lease the building back, or consider other opportunities, to be discussed directly to listing Broker. Don't miss out on this outstanding opportunity in Harley! (id:47351)
5531 County Line 86
North Perth, Ontario
Welcome to David Carson Farms & Auction Services, a unique dairy operation and auction business in Perth County, just east of Listowel. This 143-acre farm, with 129 acres of systematically tiled, workable land, includes 114 kilograms of salable dairy quota. The property features a prestigious 20,000+ square foot auction building with office space, a sale ring, and a barn with 60 individual pens, accommodating up to 600 stockers. The milking herd is housed in a sizeable free-stall barn, renovated in 2021, with 130 stalls. Additional infrastructure includes a large calf barn, dry cow barn, two heifer barns, ample feed storage with four recently constructed bunks, and a large open bay commodity shed. Supplemental income is generated from a commercial egg-grading building and a rooftop solar lease. This farm, meticulously developed over 40+ years, is designed for future growth, offering an amazing opportunity for expansion and diversification. (id:47351)
152 Huron Street
Zorra, Ontario
Almost $200k worth of upgrades have been added in the last year, including a regrarded and redone backyard with a swim spa featuring a power cover, a composite deck and fence, a 150,000 BTU built-in gas fireplace, and heated floors in both the garage and basement. This absolute showstopper is a custom log home located in Embro, a small community with all the amenities, less than 15 minutes from Woodstock, 20 minutes to Stratford, and 35 minutes to London. Situated on 0.6 acres with mature trees and a private backyard, the home offers a serene retreat. The garage is extra deep, accommodating parking for three vehicles with additional storage and a third garage door leading to the backyard. Enjoy a full wrap-around composite front porch, a fully finished walk-out basement, and a private back deck sitting area. Inside, the home exudes a cozy log cabin atmosphere with plenty of windows and a 20-foot great room that floods the space with natural light. The main floor features a primary bedroom with a walk-in closet and a cheater en-suite bathroom with a clawfoot soaker tub. The open kitchen boasts granite counters and ample space, including main floor laundry. Ascend the custom log staircase to an upstairs loft area with a large bedroom, walk-in closet, cheater en-suite with a walk-in shower, and an office loft area that could be enclosed to create additional bedrooms. The finished basement includes an additional bedroom with a walk-in closet and en-suite bathroom featuring a soaker tub. Additional upgrades include a steel roof, a stone gas fireplace, and cherry hardwood floors. This custom, well-thought-out home offers a true cottage lifestyle. (id:47351)
7 Jacob Detweiller Drive Unit# Lot 0046
Kitchener, Ontario
Bring us an OFFER! and Move in to your Brand New Home Now! This home has been specially designed by the builder's own design team and all you have to do is move in! Welcome to The Harrison T offers 1,910 sf and is located in the sought-after Doon South Harvest Park community, minutes from Hwy 401, parks, nature walks, shopping, schools, transit and more. This home features 4 Bedrooms, 2 1/2 baths and a single car garage. The Main floor begins with a large foyer, and a powder room by the entrance. Follow the hall to the main open concept living area with 9ft ceilings, large custom Kitchen with an oversized island and quartz counter tops, dinette and a great room. Side Entrance with potential to finish a separate suite in the basement. 9ft ceiling in the basement (Finished Height 8'7) This home is 100% carpet free! Finished with quality Hardwoods through out, ( great room, dining room, bedrooms & hall) Designer ceramic tiles in foyer, laundry and all baths. Hardwood stairs with contemporary railing with black iron pickets lead to 4 spacious bedrooms and two full baths. Primary suite includes a walk in closet, a large Ensuite with a walk-in tiled shower with glass enclosure and a his and hers double sink extra long vanity. Main bath includes a tub with tiled surround. Convenient upper level laundry completes this level. Enjoy the benefits and comfort of a NetZero Ready built home. Immediate closing. Don't miss this great opportunity! Book your showing today or visit the builder Sales Office at 154 Shaded Creek Dr Kitchener Open Sat/Sun 1-5pm Mon/Tes/We 4-7pm Holiday and Long Weekend Hours May Vary. (id:47351)
1433 South Horn Lake Road
Ryerson, Ontario
Discover your year-round oasis on the shores of beautiful Horn Lake. This stunning, over 1500 square foot home offers the perfect blend of comfort and style. Enjoy breathtaking lake views from your living room, dock or deck. Everything has been recently updated including the furnace, windows, patio door, roof and deck. Inside, modern living awaits with beautiful up close views of the lake, solid pine accents and wood burning fireplace. For added space and versatility, a detached 24' x 24' shop / garage includes a finished upper level, ideal for guests or additional living space. Dive into the crystal-clear waters from your private dock, boasting deep depths perfect for boating and swimming. Horn Lake is renowned as one of the area's finest, promising endless opportunities for recreation and relaxation. Don't miss this chance to embrace the lakefront lifestyle! Propane furnace new in 2022. Windows & patio door new in 2021. Deck resurfaced in 2024. Roof shingled in 2019. Furnished with some exclusions. (id:47351)
12 Wentworth Drive
Kingston (City Northwest), Ontario
Welcome to 12 Wentworth in Worthington Park, this two bedroom mobile home features walk-in Tub and laundry in the Bath, it has 200 amp service, Forced air Electric Furnace and Central air plus a Portable air conditioner, The Kitchen includes all appliances Fridge, Stove, Dishwasher and Microwave. Located in the Heart of Worthington park with great areas including parks and a Community Clubhouse. Close to restaurants and shopping plus minutes to downtown and much more. This is an Estate sale and is being sold in as is where is condition. Land Lease Rental information Land fee $625.00/M Estimated taxes(site)f19.70/M Estimated taxes (home) 24.01/M \\Water Meter installed billed quarterly Total Due 1st of each Month $668.71 (id:47351)
2158 Old Prescott Road
Ottawa, Ontario
Flooring: Hardwood, Flooring: Carpet W/W & Mixed, This exquisite residence is set on a tranquil, man-made lake, offering breathtaking water views and unparalleled serenity.\r\nThe main floor features a bright, spacious kitchen that seamlessly opens onto a deck, perfect for enjoying peaceful lakeside views. The primary bedroom, with its expansive windows, allows you to wake up each morning to the beauty of the water. It also includes a large cheater ensuite. Completing the main floor are a formal dining room, a cozy family room, and an elegant living room.\r\nUpstairs, a versatile loft space can be used as a bedroom, office, or art studio, catering to your unique needs. The lower level offers a walkout patio, two generously sized bedrooms, a comfortable family room, and an additional room that can serve as an office or extra bedroom. New Windows, doors and hardware October 2024, Heat Pump 2021, Pressure pump 2021, 2 hook up for generators., Flooring: Ceramic (id:47351)
3 Wilson Crescent
Southgate (Dundalk), Ontario
Great value for this Detached raised Bungalow with double car garage! Located in small town of Dundalk. Main floor with newer laminate (2021),crown moulding, wood stairs w/wrought iron pickets, open concept main floor w/living + dining room. Kitchen with stainless steel fridge, stove and over the range microwave (approx. 20) . Family room w/gas fireplace, walk-out to yard w/small deck and above ground swimming pool (as is) Roof shingles 2019. Entrance to home from garage. **** EXTRAS **** Primary room w/4 pc bath and walk-in closet, great size 2nd bdrm. Finished basement with large above ground windows and additional 3 bedroom, 3 pc bath + laundry room. (id:47351)
188 Paugh Lake Road
Madawaska Valley, Ontario
This Beautifully Renovated 3 Bed, 2 Bath Single Level Home Is Situated On A Private, Almost 3.5 Acre Plot Of Land Surrounded By Trees & Lake Drohn, & Surprisingly Located Within Walking Distance To All Barrys Bay Has To Offer-Shopping!Lake Kaminiskeg!Boat Launch!St. Francis Hospital!& So Much MoreSun Tunnels & Large South-Facing Windows Bring In An Abundance Of Sunlight Into This Home Which Boasts Many Upgrades Including A New Kitchen Complete With Granite Countertops & Stainless Steel Appliances('21); Servery/Pantry('22)Which Leads To A Coldroom; Renovated Main Bathroom('22); & Renovated Ensuite('23).The Home Also Features A Dedicated Laundry Room, Spacious Primary Bedroom With Ensuite,2 Additional Bedrooms,& An Open Concept Kitchen/Dining/Family Room With Cozy Wood Stove. Outside,The Beautifully Designed Grounds Feature Gardens, A 12x12 Pergola('21),8x10 Wooden Shed('22),& A 24x8 Private Side Deck('24) That Overlooks The Landscape & Water. There Are Also Stairs To The Lake & A Deer Trail Brings Many Animals Through The Property. The Attached One Car Garage Features An Adjacent Workshop. This Home Is Perfectly Situated Within Close Proximity To All The Valley Offers Including Renfrew County VTAC, World Class Hunting & Fishing, ATVing, Cross Country Skiing, Ice Fishing, Skidooing, Water Sports, 35 Minute Drive To Algonquin Parks East Gate, & Much More. This Home Is Ideal For Retirees Looking For One-Level Living, Young Couples Looking For Room To Grow, & Everyone In Between! Anyone Working From Home Will Enjoy The Homes Separate Side Entrance! **EXTRAS** A Great Property For Staging Or Storing All Your Motorized Fun, Such As Skidoo's/ATV's For Trails Down The Street. This One-Of-A-Kind Home Is Earth Sheltered On 2 Sides Which Means Reduced Summer & Winter Utility Bills. **** EXTRAS **** This Property Was Originally Fitted For Solar-Supports Are Still In Place.On-Command Hot Water,&Solar Water Heater On The Metal Roof.The Home Uses Approximately 6 Face Cords Of Wood During The Winter.A Generator Is Located Behind The House. (id:47351)
198 Cobourg Street
Ottawa, Ontario
Flooring: Hardwood, Flooring: Linoleum, Within walking distance of shopping, great restaurants, Strathcona Park, Rideau River and the Canal, find 198 Coburg Street—a turn-of-the century heritage home. From the front porch, move into the stunning living room, complete with hardwood floors, ornamental fireplace, bay windows, and high ceilings. The well-lit dining room flows into the kitchen, with its impressive counter space, cupboards, and adjoining powder room. Enjoy summer barbeques on the backyard patio. The expansive lower level offers a laundry corner with washer and dryer and ample storage space. Upstairs, discover two secondary bedrooms with fitted closets, a large full bathroom, a beautiful primary bedroom with decorative fireplace and bay windows, and a walk-out to the balcony overlooking the street. On the third floor, illuminated by a skylight, two more bedrooms and den await, as well as another full bathroom. There is no questioning the history this home contains—step into your future at 198 Cobourg. (id:47351)
3779 Champlain Street
Clarence-Rockland, Ontario
Excellent investment opportunity in the heart of the fast growing village of Bourget. Located on a high traffic main street, this historic building currently has three commercial units with own entrances and bathrooms, plus a separate ATM room which includes the machine with room for other vending machines. Municipal zoning is mixed village, it has the potential to be converted into an 8 unit apartment building or one large residential unit among other possibilities. Originally the town schoolhouse, church and library, the original brick and stone has been preserved under siding and the ceilings are covered with antique mouldings, the building could be designated historic if one wishes. Beautiful and open 1/3 acre lot with a front lawn and flower planters, plus an ample parking spaces. Many possibilities for investors. 72 Hours irrevocable on all offers. Buyers to do due diligences with the municipality for use and/or future development. (id:47351)
4411 Mccordick Road
Ottawa, Ontario
Build your dream on this central piece of land, almost 4 acres in size! This lot is located on the corner of Brophy and Eagleson/McCordick, a few minutes outside the growing village of Richmond, within the city of Ottawa, and provides many options to build your dream vision. Highway 416 is a few minutes away for an easy commute, and the village of Manotick is 10km away. Road allowances removed already in preparation for future plans. Don't let this opportunity pass by! (id:47351)
152 Torbolton Ridge Road
Ottawa, Ontario
Builder's & developer's dream property! 2.720 acre lot in a great peaceful area for your dream home with no rear neighbour and amazing views of nature and water on a quiet road with access to shared private beach! Seller has almost all maps and permits ready for building (see attached files). The zoning is Rural Countryside with a flood plain overlay associated with the Ottawa River. Municipal address is 5390 Torbolton Ridge, part 3 4R15618. Make sure you see it today! (id:47351)
