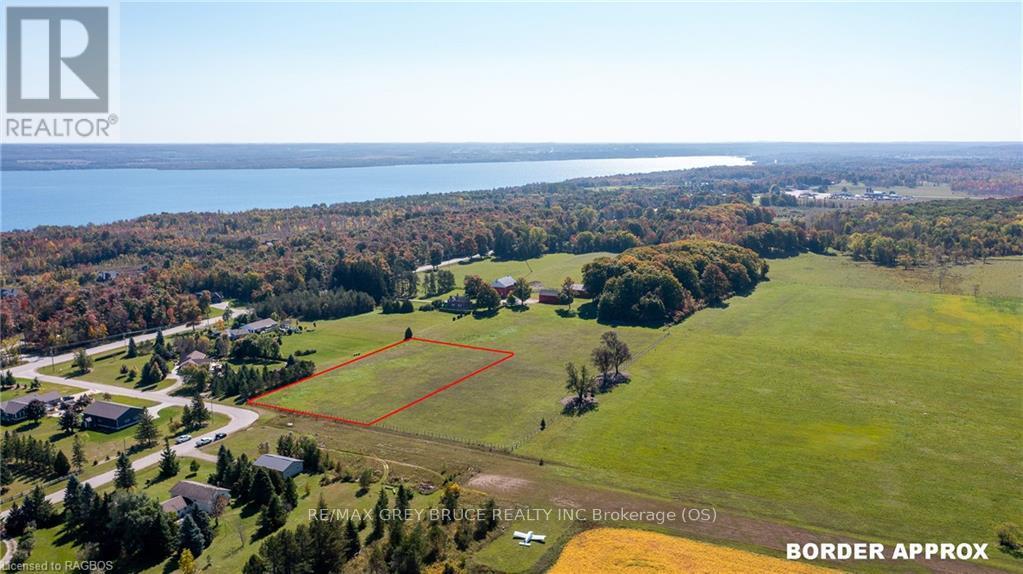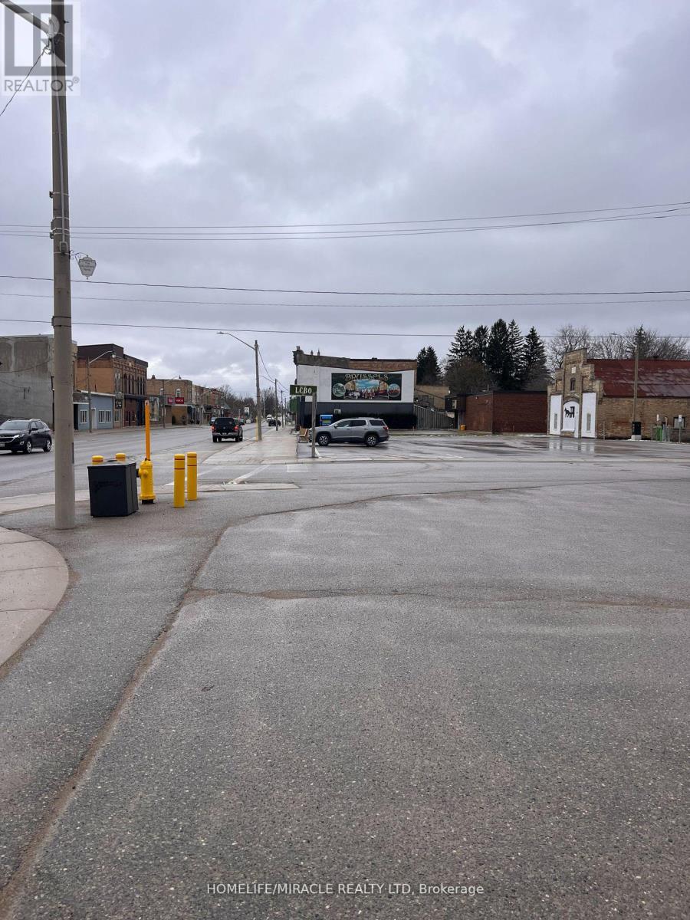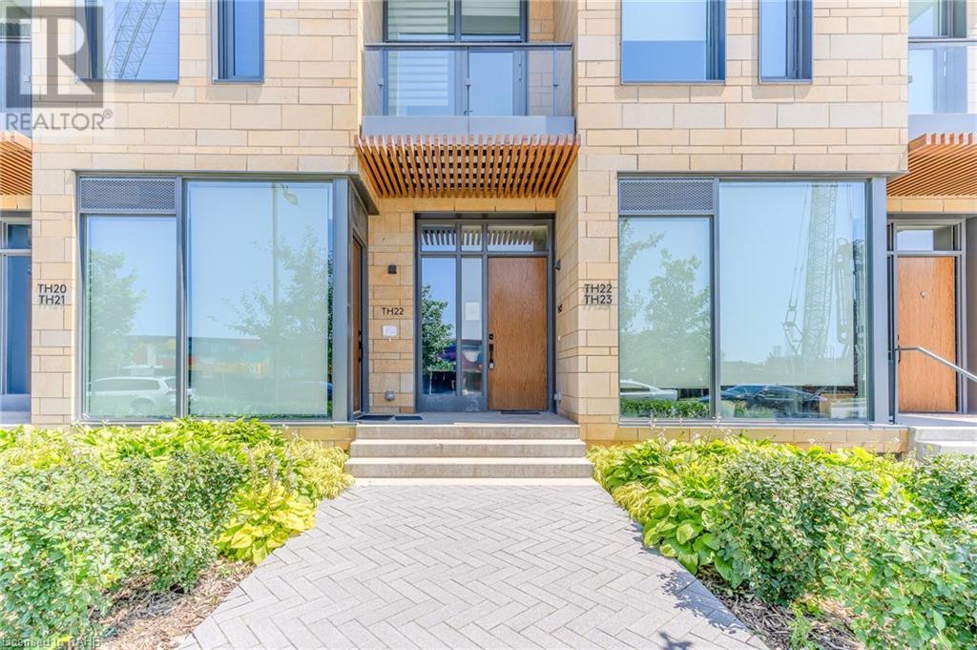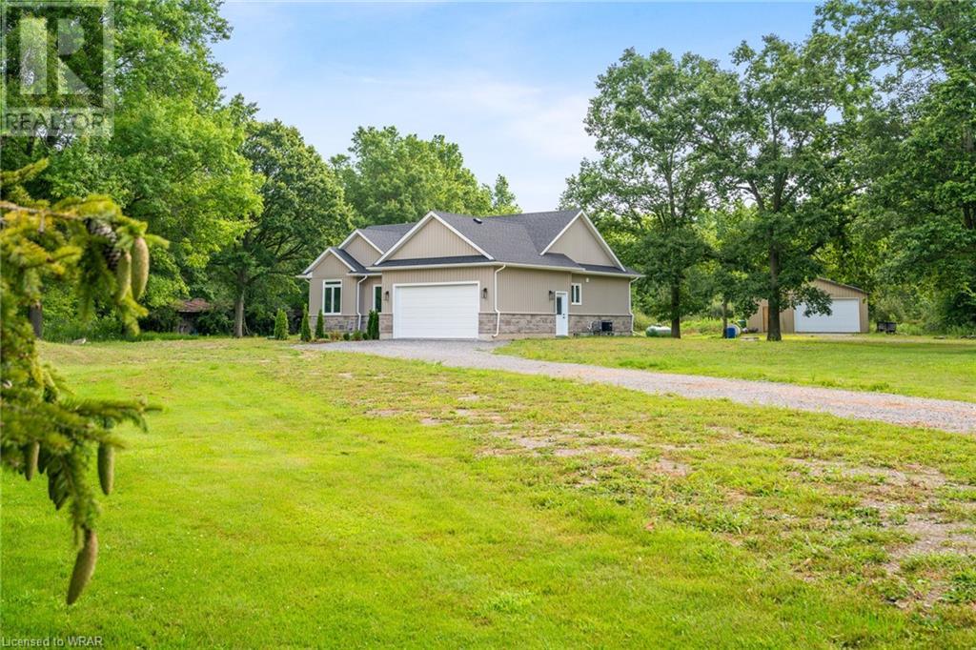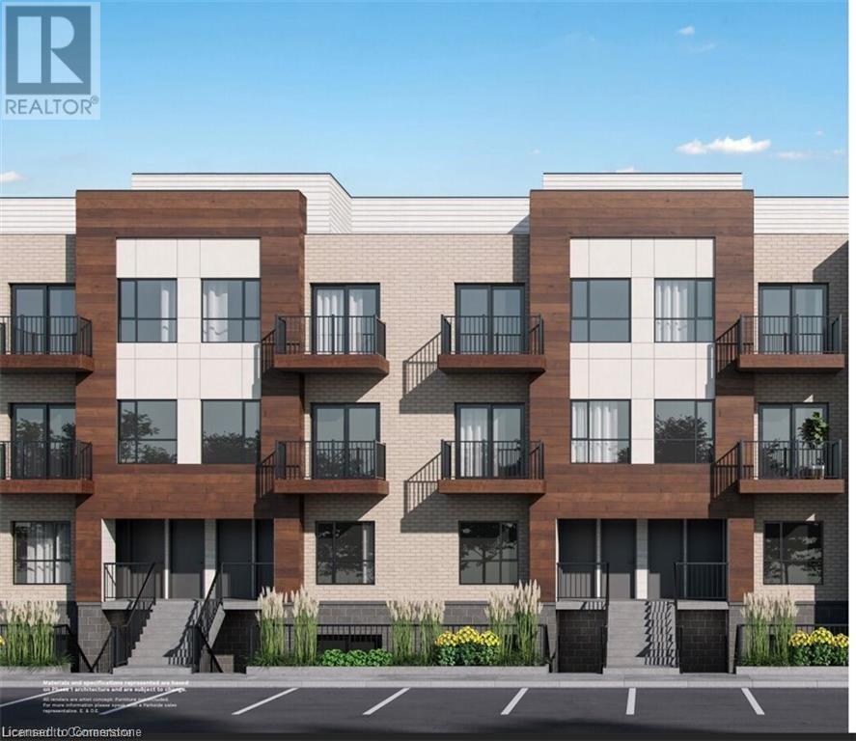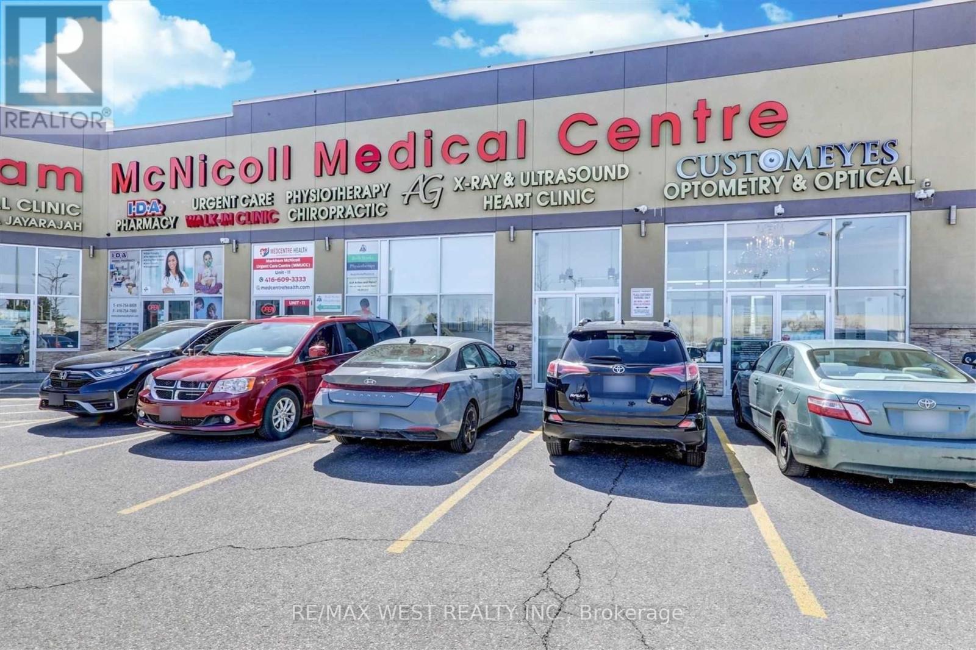Pt Lt 26 Gordon Owen Drive
Georgian Bluffs, Ontario
Fantastic lot, just under 2 acres in a desirable area of Georgian Bluffs! Build your dream home here and enjoy the gorgeous country views throughout the seasons. Hydro, natural gas and high speed internet are available. Close to the shores of Georgian Bay and a 10 minute walk to Cobble Beach, there's plenty of recreational activities in the area to keep you busy, plus a short 10 minute drive to Owen Sound for schools, shopping and health care. (id:47351)
14 Main Street North
Bluewater (Bayfield), Ontario
Rare opportunity to own an amazing building and land in the heart of Bayfield, ON. Built in 1870, this great three unit building has many opportunities for the Investor. The one unit has a Brewing Company which would like to lease back from the new owner. Second unit has a thriving LICENSED Restaurant with indoor seating for 62 plus outdoor patio seating for 92 and third unit has upper level two bedroom unit. The building is located on Bayfield Main Street in the historic village on the shores of Lake Huron with approximately 3900 sq feet. This landmark has great curb appeal along with an open porch which sets off this well maintained unique property. Located on 81.25 foot frontage with 132 foot depth lot with C4 Zoning. Truly a rare find. Do not miss this one! (id:47351)
55 County Road 14 Road
Prince Edward County (Sophiasburgh), Ontario
Discover a business opportunity in Prince Edward County with Q-Logics Water Solutions, a well-established business specializing in water/well and septic installation services. Q-Logics Water Solutions has over 30 years of installation expertise, offering a wide range of services including: Water well services (installation, maintenance, and repair of water wells), septic solutions (comprehensive septic system installation, inspection, and maintenance), and excavation services (Retaining walls, driveway construction, foundation digging, etc). The asking price includes all equipment (see Schedule A - **subject to the assumption of current equipment lease balances**). The business is leased on 35.5 acres of land (zoned RU-2) and boasts 660 feet of frontage on both Black Road and County Road 14. This property also features a Trailer Park Model Home, allowing for on-site accommodations. The land and buildings is also available for purchase (Please see MLS#X9046770 for separate land purchase details). The site is located ideally in Prince Edward County with easy access to local amenities and transportation routes. This business presents an excellent opportunity for entrepreneurs or investors looking to own a reputable business in a thriving community. (id:47351)
1107 Prince Street
Leeds & The Thousand Islands, Ontario
Rare find!! Come and explore the opportunities available in this vacant lot with mixed use zoning. Lot is located in the heart of Lansdowne and is walking distance to all amenities and only a short drive to lakes, rivers and highway 401. Call today for more information. (id:47351)
21 Bayview Drive N
Loyalist (Lennox And Addington - South), Ontario
ATTENTION ALL ONTARIO Land Developers, Builders & Investors...51.6 acres of PRIME RESIDENTIAL BUILDING ACREAGE HAS JUST BEEN RECENTLY DESIGNATED BY THE LOYALIST TOWNSHIP FOR FUTURE RESIDENTIAL DEVELOPMENT OF UP TO 300+ MIXED DENSITY HOMES! This expansion is phase 4 of future development and is located WEST OF KINGSTON. TOWNSHIP PLANS ARE IN FULL PROCESS and PROGRESSING!\r\nProperty location couldn't be more Prime for future development...located west of Amherstview, steps away from Lake Ontario, this 50+ acre lot has significant frontage on two roads, and backs onto the spectacular Parrott's Bay Conservation Area. FUTURE PRIME BUILDING LOTS COULD NOT BE MORE SPECTACULAR!! \r\nObtain ur 92 page Future Development Report along with Transportation and Density Analysis Area Plan. \r\nSee sections 2 & 3 of Aerial photo.Page 21 \r\nSeller will entertain a VTB with SERIOUS QUALIFIED DEVELOPERS/BUILDERS.\r\nTHIS IS A RARE FIND, A HIDDEN TREASURE WAITING TO BE SEIZED...ACT NOW, DON'T MISS OUT! (id:47351)
407 Melanie Crescent
Ancaster, Ontario
Beautiful home in a mature Ancaster neighbourhood. Home features a large eat-in kitchen, formal dining area, and a generously sized family room perfect for entertaining. Upstairs, a large primary bedroom offers a walk-in closet and personal ensuite. The additional two bedrooms have a shared four-piece bathroom. Basement features a spacious family room with a gas fireplace, three-piece bathroom with large shower, laundry, storage area, utility room, and cold cellar. Large backyard perfect for relaxing, barbecuing, and entertaining guests. Attached garage and storage shed in the backyard. Short walk to elementary & high schools. Close to highways, shopping. Original owner, cleaned and well cared for home. (id:47351)
338 Hwy 20 W
Pelham (664 - Fenwick), Ontario
Envision owning an estate home, in a private location of the desirable community of Fenwick. This traditional home, on an estate-style property, boasts expansive interior spaces for gathering, hosting, and celebrating with extended family and friends while also enjoying comfortable private spaces. Casa Blanca, is softened with warm wood and earth tones throughout. Custom cabinetry in every nook ensures no shortage of storage options. The design starts modestly from the front porch and foyer, expanding into a large great room space. While the home impresses with its large spaces, it also showcases hidden gems in smaller private areas for gentle play, quiet reflection, or working from home. Large windows bring the countryside and views of the surrounding woods into the living spaces, creating a sense of privacy within the expansive interior. This energy-efficient home features superior air tightness standards for increased comfort and efficiency. Casa Blanca is a 4,000+ square foot custom built home on 4.5 acres featuring 4 beds, 4 baths, massive windows, walk-out basement, multiple covered porch areas, quiet loft area perfect for a home office, craft or art studio, and an expansive main floor area. Your dream becomes reality at 338 Hwy 20, Fenwick. (id:47351)
625 Turnberry Street
Huron East, Ontario
Free Standing Commercial Building With In Excess Of Around 1,200 Square Feet Of Spacious And Open Concept Floor Plan Offer A Flexible Redesign Opportunity To Optimize Your Floor Plan Space For Lease In Brussels. The Zoning Is Complimentary To A Variety Of Uses, Situated On Major Intersection Of Turnberry And Flora St. Highly Visible With High Daily Traffic Count. Fantastic Location, Surrounded By Amenities With Onsite Parking. Lease is $1200/per month plus TMI, HST & utilities. (id:47351)
105c - 370 Hwy 7 E
Richmond Hill (Doncrest), Ontario
Excellent Location! This prime street-level property fronts onto Highway 7, providing maximum visibility. Located just minutes away from major highways 404 and 407, with YRT and Viva bus stops right at your doorstep. The surrounding area is still in development, with four new condo apartments on the horizon. Within walking distance, you'll find a vibrant community of shops, pharmacies, banks, and restaurants. This versatile space is perfect for a variety of retail and professional uses, including law firms, accounting offices, tutorial centers, travel agencies, salons, and more. This property comes with underground parking and a locker for your convenience. Ventilation, ductwork, and flooring work have already been completed, making it move-in ready! Perfect for a startup in industries like nail/beauty salon or fast food etc. (id:47351)
6 Circle Street
Niagara-On-The-Lake, Ontario
Welcome to a beautiful house, nestled in a forest of trees within the old town district of Niagara on the Lake. This well-maintained house is located at 6 Circle Street in the historic Chautauqua area. Minutes to Lake Ontario and downtown with all the amenities – shopping, dining, theatre, golf, parks and trails. Make your dreams come true on this oversized lot (110'X55') with endless possibilities. Use it as a permanent residence, a cottage get-away, a rental or build your dream home. The cottage has been renovated featuring a new kitchen with appliances, new roof, windows and doors, including a tankless water heater. It features a great room, two bedrooms, a bathroom and a gas fireplace. Imagine a perfect quiet neighborhood – a magical back garden, in a serene safe community with wonderful neighbours. You deserve it! (id:47351)
7 Buttermill Avenue Unit# Th23
Vaughan, Ontario
Beautiful and bright 3-storey townhome featuring 3 bedrooms, two of which with balconies, 2 full bathrooms and a rooftop terrace! Enjoy convenient parking for 1 vehicle with inside access to the parkade and 1 locker for additional storage. You’ll be impressed by the modern finishes, tall ceilings and large windows throughout, complemented by a functional floor plan. The foyer offers a double closet and leads to the open-concept main floor where you will find the kitchen with bright white cabinetry and a marble-style backsplash, a spacious living room and a bedroom with a private balcony. Completing this level is a tasteful 4-piece bathroom and the laundry. Upstairs, on the second level, is the large primary suite with a walk-in closet and ensuite privileges to a sophisticated 5-piece bathroom. The third bedroom features a walk-in closet and a balcony. The third floor offers a bonus space with floor-to-ceiling windows and a walkout to your private roof-top terrace, great for entertaining and relaxing outdoors. Outstanding location with close proximity to all amenities, many parks and trails, Vaughan Mills Shopping Centre, York University, highways 7, 407 and 400, and public transportation just steps to the VMC station. An array of amenities along with a YMCA membership are included in the condo fees, and more! (id:47351)
14455 Dufferin Street
King, Ontario
Historically known as Fairfield Hall, the most distinctive country estate in York Region set on over 12 acres of meticulously manicured grounds. Designed by renowned architect Napier Simpson, this home showcases exceptional detail and finishes that reflect both sophistication and warmth. With over 5,200 square feet of living space, every corner of this home has been thoughtfully designed for comfort and style. The principal rooms, with 10 ft ceilings, accommodate large groups for entertaining while also offering intimate spaces for friends or family to gather. Other features include: 5 large bedrooms all with ample closet space, 6 bathrooms, multiple fireplaces and four car garage.The gourmet kitchen offers custom cabinetry and millwork in a functional space ideal for culinary enthusiasts. Step outside through the many walkouts to enjoy the expansive grounds, perfect for the largest outdoor gatherings, or simply soaking in the peaceful surroundings.Detached multi-purpose barn/shop ideal for the car enthusiast, art studio or any other hobby conveniently located within steps to the house with its own private driveway access. This estate is a rare find in King Township providing the perfect blend of privacy and proximity to Kings Premier schools including The Country Day School, Villa Nova, St Andrew's College and St Anne's Girls School. Easy access to Hwy 400 and Toronto's International Airport. (id:47351)
3299 Snider Road
Port Colborne, Ontario
Welcome to your dream home! This stunning newly built bungalow combines contemporary elegance with serene natural surroundings. Boasting 4 spacious bedrooms and 3 beautiful bathrooms, including a luxurious en suite, this residence ensures both comfort and sophistication for you and your family. Set on a generous plot of land, this home features a charming pond and a lush array of mature trees, offering a peaceful retreat from the hustle and bustle of everyday life. The open-concept layout is bathed in natural light, highlighting the modern design elements and high-end finishes throughout. The heart of the home is a stylishly designed kitchen that seamlessly flows into the inviting living and dining areas, perfect for entertaining or relaxing. Each bedroom is thoughtfully designed with ample space and storage, while the bathrooms offer spa-like retreats with premium fixtures and finishes. Outside, enjoy the beauty of your private outdoor oasis, whether you’re sipping coffee by the pond, hosting summer gatherings, working away in your private shop or simply taking in the tranquility of your surroundings. This exceptional bungalow is not just a home, but a lifestyle. Don’t miss the chance to experience the perfect blend of modern luxury and natural charm. (id:47351)
6 Circle Street
Niagara-On-The-Lake, Ontario
Make your dreams come true on this oversized lot (110'X55') with endless possibilities. Welcome to a beautiful house, nestled in a forest of trees within the old town district of Niagara on the Lake. This well-maintained house is located at 6 Circle Street in the historic Chautauqua area. Minutes to Lake Ontario and downtown with all the amenities – shopping, dining, theatre, golf, parks and trails. Use it as a permanent residence, a cottage get-away, a rental or build your dream home. The currenr cottage has been renovated featuring a new kitchen with appliances, new roof, windows and doors, including a tankless water heater. It features a great room, two bedrooms, a bathroom and a gas fireplace. Imagine a perfect quiet neighborhood – a magical back garden, in a serene safe community with wonderful neighbours. You deserve it! (id:47351)
83 Elmsdale Drive Unit# 131
Kitchener, Ontario
Assignment sale closing in few month .2 bed 2 full bath unit offers amazing one level living with an outdoor patio and one parking spot. Modern finishes include stainless steel appliances and quartz counter tops. One full bath off the primary bedroom and another full bath for the use of guests or other house mates. A large eat at island opens to the living room with sliding doors to your patio. Located conveniently close to loads of shopping, bus routes, Mclennan park, hwy access and more this unit could be just what you've been waiting for. (id:47351)
285 Centre Street
New Tecumseth (Beeton), Ontario
Discover a rare opportunity to own a serviced residential building lot in Beeton. This prime property features approximately 50' frontage on Centre Street and 115"" on English Street. Key features include: corner Lot with Dual street exposure, servicing for lot completed and zoning permits an array of uses. (id:47351)
285 Centre Street
New Tecumseth (Beeton), Ontario
Discover a rare opportunity to own a serviced residential building lot in Beeton. This prime property features approximately 50' frontage on Centre Street and 115"" on English Street. Key features include: corner Lot with Dual street exposure, servicing for lot completed and zoning permits an array of uses. (id:47351)
Na #17 Haldimand Road
Haldimand, Ontario
Extremely rare 100.50 acre parcel of land boasts 2484 ft of coveted Grand River water shoreline...aprx. 20 miles of navigable waterway. Includes 683 feet of Hald. Rd 17 frontage-10 mins S Cayuga. Offers gently rolling, undulating terrain to rivers edge incs aprx. 40-45 ac of arable land, of which aprx. 30 ac is garden soil river flats intermingled w/mature trees ftrs creek dissecting hi-ground from river flats. Several prime sites to build spectacular Grand River Estate w/huge acreage ensuring the ultimate in privacy. Buyer/Buyers lawyer to satisfy/verify-zoning attaining of ALL required building permits, responsible for verifying taxes, dev. charges/lot levie/permit costs, HST & verifying workable acreage amount. VTB 1st Mortgage available at attractive terms/rates! A property impossible to replicate...truly PRICELESS! (id:47351)
88 Lowinger Avenue Unit# 6
Ancaster, Ontario
Room 6 in the basement available. All other tenants are male. Please give us 24 hours notices for viewing. (id:47351)
2910 - 3900 Confederation Parkway
Mississauga (City Centre), Ontario
A beautifully designed One Bed + One Washroom Unit + 1 PARKING , Located In The Heart Of Mississauga. Minutes Away From Square1, Sheridan College, Restaurants, Night Life, Living Arts Center, Cinemas, Public Transit, Celebration Square,Hwy 401/403.Building Amenities such as: Seasonal Outdoor Skating Rink, 24Hr Concierge, Private Dining Rm With Chef's Kitchen, Event Space, Games Rm W/Kids Play Zone, State Of The Art Gym & Sauna make you feel Hotel style living. A Massive Balcony to enjoy the Mississauga down town views and an Outdoor Saltwater Pool & Poolside Umbrellas & A Big Rooftop Terrace Perfect For Entertaining Guests. Modern Finishes With Brand New High Quality Appliances. 1 Parking included. A Must See!! **** EXTRAS **** One Parking Included (id:47351)
1299 St Mary's Avenue
Mississauga (Lakeview), Ontario
A 1-acre (approx.) open, gated lot located on a discreet, dead-end street with no rear neighbors. The lot features security cameras, well-maintained grounds, and professional management. The lease covers the land only, with fully secure access from both ends through gated entrances. **** EXTRAS **** Potential to rent hald the lot and $6,000 gross depending on usage. (id:47351)
9 - 3610 Mcnicoll Avenue
Toronto (Rouge), Ontario
Fully Renovated, Current Luxury Ladies Wear Clothing Store, Previously used as a Modern Medical Facility At Markham Mcnicoll Medical Centre. Exposed To Busy Markham Rd & 2 Entrance, Reception, 2Wrs, Laundry. CCTV, Data Cable In Place. Perfect For Medical Or Medical Ancillary Services. 2 Medical Buildings Beside For High Patient Traffic, Kitchen. Perfect To Build Your Practice. Medical Exclusivity Inc. Ample Free Parking Extras: Busy Plaza With Dentists/ Orthodontist/3 Optometrist/Dermatologist/Physio/Phramacy. Mezzanine Floor Can Be Constructed To Increase Sqft. Signage Rights On The Markham/Mcnicoll Junction. Many Other Uses of The Unit Available. (id:47351)
8554 Hwy 7 Road
Guelph/eramosa (Rockwood), Ontario
Welcome To 8554 Hwy 7 Rockwood . Great Property Zoned Residential & 40% Industrial Delightful 5+1 Br/3 WashroomsCounty Home & A Legal Business/Shop On Your Own Property. Legal Non-Confirming Res + Rural Industrial M1 Zone (H). NE CornerHw7/Fellows Rd. Property Have Natural Gas. Existing Workshop Area And Future Addons Can Be Used For Any M1 Zoning Purposes. GreatExposure To HWY And Passing Traffic For Drawing Attention For Any Business Purpose. House have 150 Amps & Workshops Have 50 Amps.Total In 200 Amps service on Property, 19X35 Feet Workshop With 12 Feet Door Workshop is insulated, Concrete Floor and Wood StoveHeating. Great Well Water Quality, Mature Trees And Beautiful natural Views. Two Entrances From Front And Back. Plenty Of Parking Spaces.20 Mins to 401 & Milton. **** EXTRAS **** All Elf's, Fridge, Stove, New Dishwasher, Washer, Dryer, Hot Water Tank Owned, Water Softener With UV Treatment Unit, CentralVacuum, Pantry In The Kitchen. New Pump Installed In The Drill Well. (id:47351)
81 Durham Street W
Kawartha Lakes (Lindsay), Ontario
Great Opportunity To Own A 3 Bedroom Bungalow Conveniently Located Within Walking Distance To Downtown For All Amenities. Perfect Home For First Time Buyers, Retirees Or Investors. Property Features A Large Double Drive With Parking For 4, A Fenced Yard With A Storage Shed And A Deck Off Of The Kitchen For Entertaining. **** EXTRAS **** Full Legal: Lt 11 Pl 140; Pt Dale St Pl 9P Close By Tl32944 As In R200125; Kawartha Lakes (id:47351)
