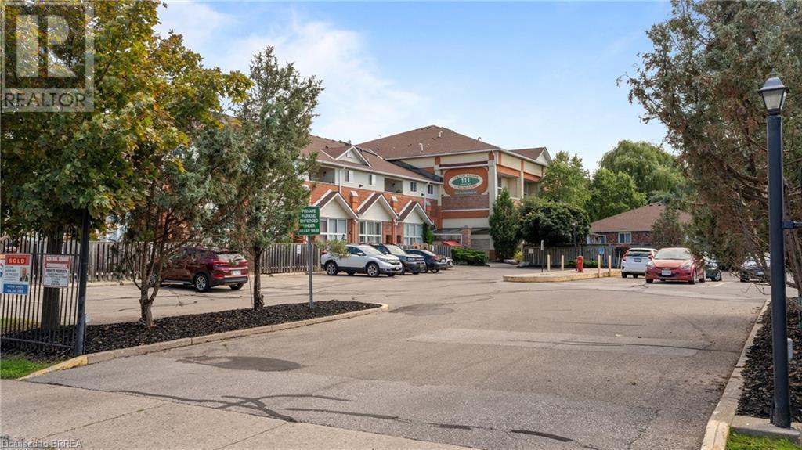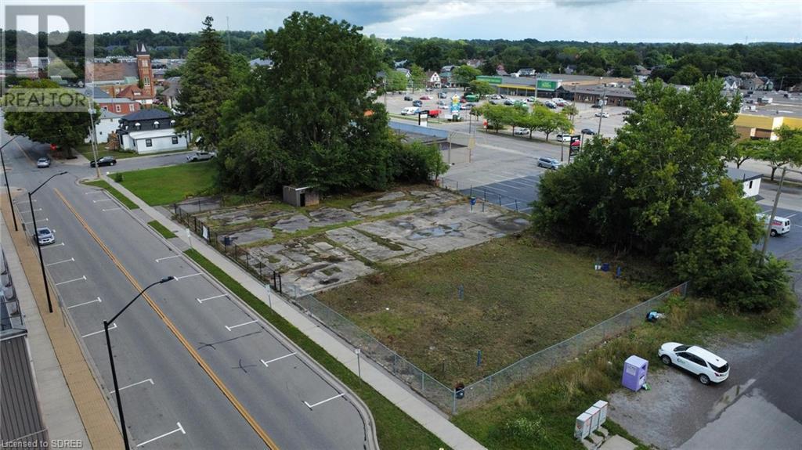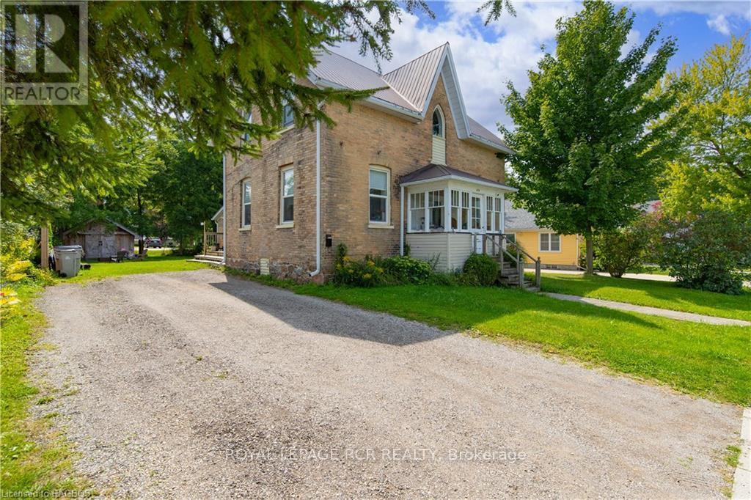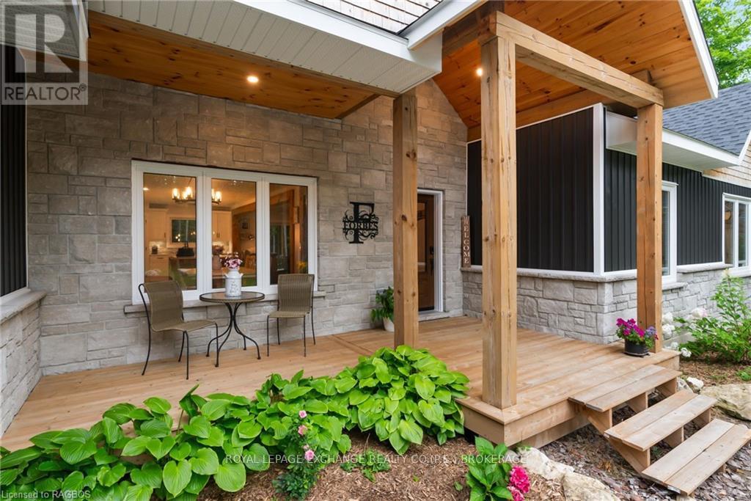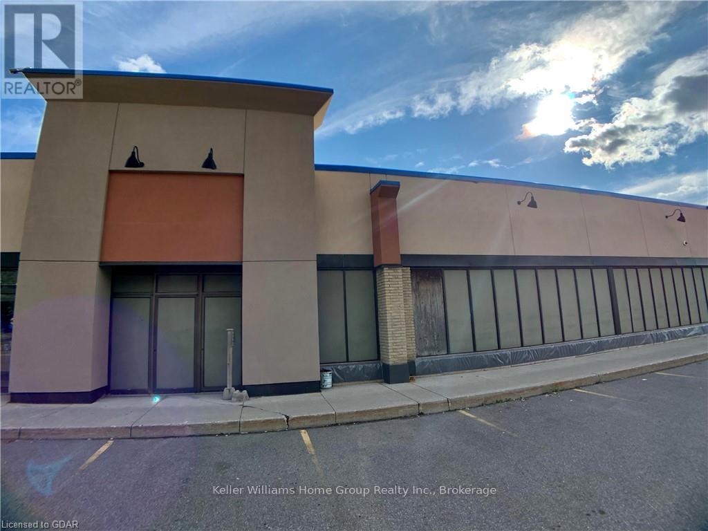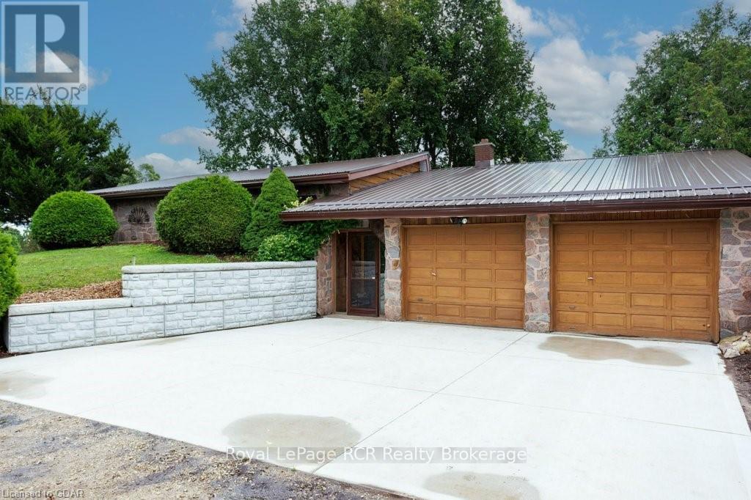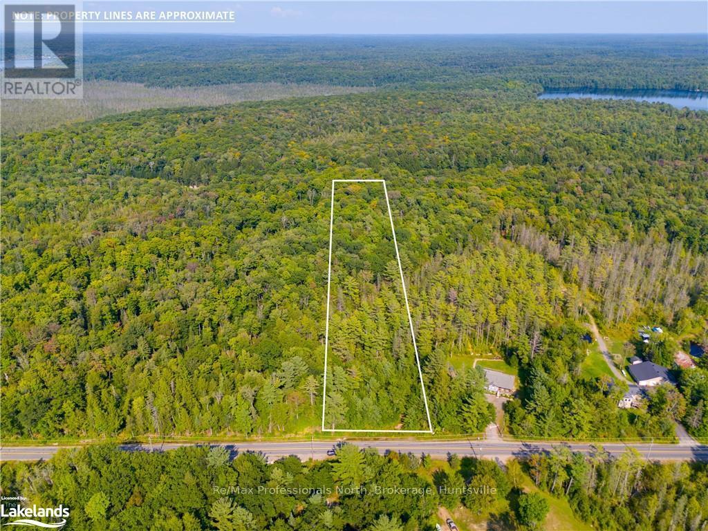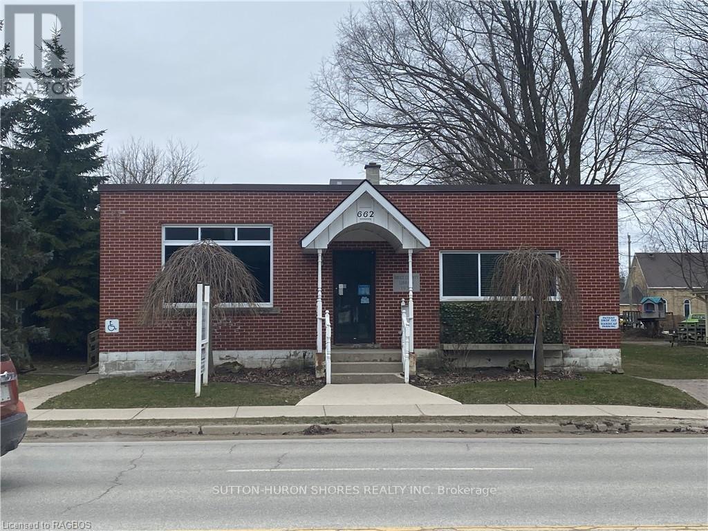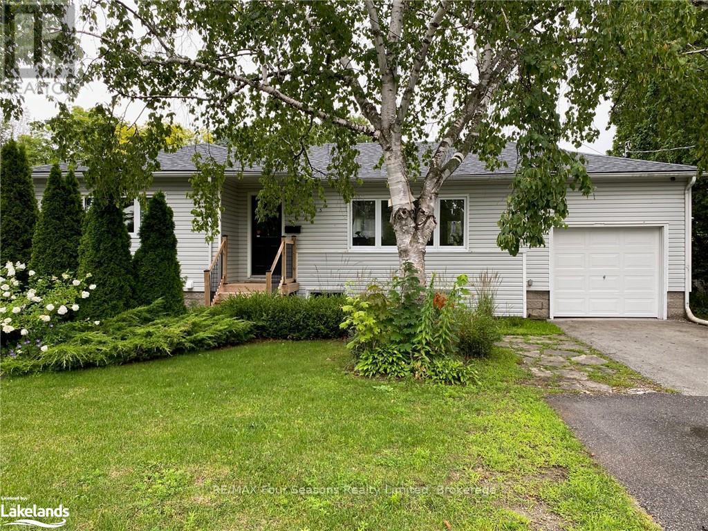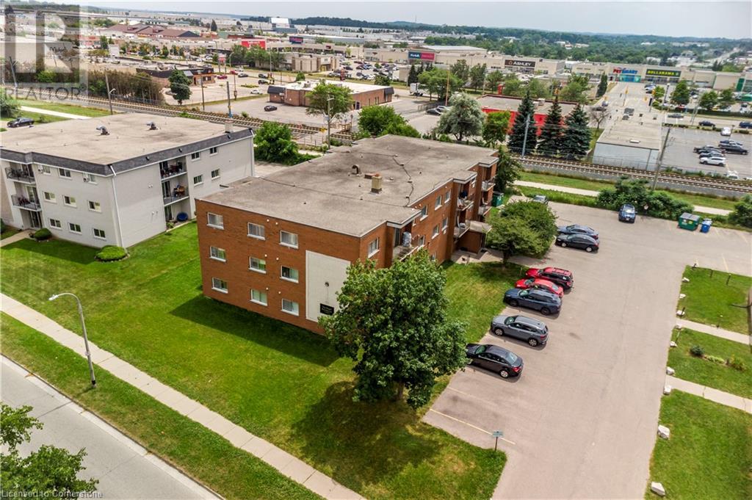1020 Muskoka 169 West Road N
Gravenhurst, Ontario
Superb location. The only gas station along the west side of Gravenhurst. Includes a long list of improvements. Great value property including: gas pumps, two Retail Storefront areas, a Beautiful 3 Bedroom upper level apartment, and a double car garage. Opportunity to Live, Work and Play in the Muskokas. (id:47351)
2085 Enright Road
Tyendinaga, Ontario
Transform this classic charmer into your dream estate! Nestled on over 91 acres, this property is brimming with potential. Once a horse farm, it offers endless possibilities. The bright, spacious kitchen and dining room are perfect for entertaining. Recent updates include new siding and furnace. Don't miss your chance to explore this unique opportunity. (id:47351)
105&106 - 52 Scarsdale Road
Toronto (Banbury-Don Mills), Ontario
Impressive, modern commercial condo located on corner of building, ground floor, near Leslie & York Mills. Nearly new. 2 units combined totalling approximately 3239 sf (office-160sf, retail-2523 sf, industrial-557sf). The space can be demised into 2 spaces. Featuring open retail space, 2 washrooms, meeting room or office & storage room. Double entry driveway, podium signage and exterior backlit signage on above unit possible. 75 shared parking spaces. (id:47351)
55960 Chute Line
Bayham (Vienna), Ontario
Welcome to this 65 acre farm with 57 acres workable, all in one field, that runs from Road to Road Near Vienna, ON. The South end of this farm Fronts onto Chute Line with access to a 50 x 30 Quonset building that has Hydro and full cement floor. Light Line is the Boundary on the North end of this farm which allows for excellent access to the farm and to the POND at the NE corner of this farm. The Sandy Loam soil is very productive and great for vegetables or other rotational cash crops. This farm has been well cared for by the current owner with Squash being currently planted on this farm which not Included. This great location would allow you to increase your land base with this bare land parcel. Additional land available nearby at 56813 Light Line MLS# X9051286 (id:47351)
111 Grey Street Unit# 209
Brantford, Ontario
Welcome to 111 Grey Street Unit 209 in Brantford. This 2 bedroom, 1 bathroom condo offers ample space and is the perfect opportunity for those who are looking to downsize and want to enjoy maintenance free living! Centrally located and close to all major amenities including, shopping, dining, highway access and more. Move-in ready and plenty of natural light throughout. Spacious eat-in kitchen with plenty of cupboard space and counter space and comfortable seating for 6 with ease. Generous sized living room with oversized sliding patio door offering access to your private balcony - perfect for an early morning coffee! Just down the hall is in-suite laundry and storage as well as 2 spacious bedrooms as well as a 4 piece bathroom. PLUS the only unit with additional storage right beside your condo! How perfect is that!? Don’t miss out on this amazing opportunity to enjoy peace of mind living all while being centrally located in Brantford! (id:47351)
176 Robinson Street
Simcoe, Ontario
Attention Builders, Developers And Investors!!! Half acre lot located in Simcoe Ontario surrounded by both residential and commercial properties. Close to downtown offering excellent exposure providing easy access to all major amenities...including the Simcoe Town Centre Shopping Mall and Norfolk General Hospital. This property has a drilled well giving you tons of water and is zoned CBD providing you many possibilities to build and invest. (id:47351)
424 Royal Street E
North Perth, Ontario
Charming remodeled century home in Listowel, thoughtfully converted into a duplex on a spacious lot directly across from a beautiful park. This brick two-story home has been tastefully updated over the past 10 years and offers a 3-bedroom front unit (1446 sq ft) and a 1-bedroom back unit (879 sq ft), both currently rented, providing an excellent income stream. Recent updates include modern kitchens, stylish flooring, refreshed bathrooms, and a durable metal roof. The property features a large lot with ample parking and a garden shed. Ideally situated across from a park with a splash pad, pool, and mature trees, this home offers a serene setting in a bustling town. Listowel boasts a thriving downtown, convenient box stores, and an easy commute to the city. Don’t miss this fantastic investment opportunity! (id:47351)
668 Bruce Road 9
South Bruce Peninsula, Ontario
Welcome to this exquisite newly constructed home, meticulously crafted with a blend of passion and thoughtful design considerations. Boasting four bedrooms and two bathrooms, including a spa-like retreat complete with a spacious soaker tub and a rain shower overlooking the serene outdoors, this bathroom is truly a sanctuary. Upon entering the kitchen, you'll appreciate ample storage and a generous island, ideal for hosting gatherings, all while overlooking the inviting living space featuring a built-in fireplace and custom built in storage. Transitioning through sliding doors, you'll find a charming backyard with a covered deck, perfect for enjoying rainy evenings. Large garage measuring 23'11'' x 23'' and a long driveway set back on property for excellent privacy. This home showcases exceptional craftsmanship that shows the love and pride of this custom built home. (id:47351)
24 Baldwin Street
Whitby (Brooklin), Ontario
Stunning Professional Office Space in a Restored Heritage Home. Heritage charm meets modern functionality in this beautifully updated space, perfect for any professional business owner. Featuring brand new pot lights, elegantly stained hardwood floors, and pocket doors offering flexible office layouts. The main level includes a new upscale kitchenette and bathroom, designed with premium finishes. Ample on-site parking. **** EXTRAS **** Utilities Extra. (id:47351)
Pt2 Lt 28con 11 Papineau Road
Papineau-Cameron (Papineau Cameron), Ontario
50 acres containing a 24x20 insulated hunt camp located 3300ft from the road. Camp is wired for solar & generator. Very private lot. Mixed bush, cleared lawn around camp, & great for hunting. Hydro at road. Property being ""sold as is"". (id:47351)
131 Peninsula Road
North Bay (Birchaven), Ontario
Luxury Living Meets Lakeside Comfort on Trout Lake! Experience the perfect blend of convenience and luxury in this fully remodeled, all-brick home with coveted southern exposure on One Mile Bay. Step into a grand entrance featuring a double staircase with custom iron railings. The expansive living room offers breathtaking views of the lake and surrounding trees, while the spacious dining room is ideal for entertaining. Enjoy the ambiance of a two-way fireplace and a custom kitchen equipped with built-in stainless steel appliances, granite countertops, and a center island. The kitchen leads directly to a large outdoor patio and BBQ area. The upper family room, affectionately known as ""The Ballroom,"" boasts endless potential with its immaculate views and unique character. Retreat to the master suite, which features double door entry, his-and-hers walk-in closets, and a primary ensuite with a glass shower and soaker tub. Two additional large bedrooms, three baths, a sauna, laundry room complete the indoor living spaces. Double car garage with a heated workshop overlooking the lake, multiple entry points, a bonus storage room, and a large driveway for all your toys. Enjoy the beautiful shoreline with stunning views down the bay, large docking system for your boat and deep water for swimming. Conveniently located just 10 minutes from town, with ATV and snowmobile trails at your doorstep, a local pub/restaurant within walking distance, and Nordic skiing minutes away. (id:47351)
676400 Centre Road
Mulmur, Ontario
Nestled on a 4.55 acre lot in the rolling hills of Mulmur is this stunning bungalow with 3+1 bedrooms and 2 full bathrooms. Thoughtfully renovated from top to bottom, this home is move-in ready, inviting you to relax and enjoy its many features. As you step inside, the open concept layout and neutral decor create a welcoming atmosphere. Large windows and multiple walk-outs throughout allow natural light to flood the space, enhancing its airy feel. The gourmet kitchen is the ultimate chef's dream with ceiling-height soft-close cabinetry, under-cabinet lighting, a large centre island with a waterfall quartz counter and breakfast bar, and an exposed wooden beam that adds a touch of rustic charm. The dining area is perfect for both formal and casual gatherings, accommodating all your entertaining needs. From the living room, you can enjoy breathtaking views of the picturesque countryside. Sliding barn doors lead into the large family room with an exposed brick wall, patio doors that open to the backyard with views of your very own paddock and an additional walk-out to the front deck. The north wing of the home is where you will find 3 generous sized bedrooms and a 5 piece bathroom. The fully finished lower level provides extra living space including a warm and inviting rec room with a stacked stone feature wall & electric fireplace, 3 piece bathroom, laundry and cold room. A very spacious 4th bedroom with ample storage could easily be converted into 2 rooms making it perfect for extended family or overnight guests. A convenient mudroom gives access to the lower level and the attached single car garage that also has access to the lower level laundry. The spacious backyard offers plenty of room for children and pets to run and play. A shed/workshop with power is perfect for the the handy person in the family. Equestrians will appreciate the expansive paddock, complete with a practical run-in shelter for their horses. **** EXTRAS **** This beautifully renovated bungalow, set against the serene backdrop of Mulmur's rolling hills, is a perfect blend of comfort, style, and functionality. (id:47351)
22,23 - 340 Woodlawn Road W
Guelph (Northwest Industrial Park), Ontario
Prime Service Commercial Space offering various uses in high traffic and visible plaza, located next to the Hanlon Expressway / 401. Offering flexible lease terms and occupancy, this space is available to be demised and / or built out to suit. Permitted uses include: warehousing, auction centre, storage facility, trade-person's shop, vehicle parts/ sales establishment, veterinary service, office space, print shop, commercial school, and many more. Book your private tour today! (id:47351)
9811 Creek Road
Minto, Ontario
Welcome to your dream home nestled in the scenic beauty of Ontario! This stunning multi-level residence offers 2000 square feet of meticulously designed interior living space, boasting 2 spacious bedrooms and 2 beautifully updated bathrooms. Situated on a lush 2.64-acre lot, the property features two shared ponds that add to its serene charm. This home's unique and attractive architectural design makes it stand out, providing an inviting ambiance as soon as you step inside. The extensive updates throughout the house enhance its modern appeal while ensuring maximum comfort and convenience. A highlight of this property is the attached double car garage, complete with a workshop and additional storage space below, perfect for hobbyists or those needing extra storage. Enjoy the peace and privacy of country living while being conveniently close to the charming town of Clifford, offering small-town hospitality and amenities. Don’t miss the opportunity to own this exceptional home that perfectly blends elegance, functionality, and tranquility. Schedule a viewing today and start envisioning your life in this exquisite Ontario property! (id:47351)
0 Bonnie Lake Road
Bracebridge (Macaulay), Ontario
Discover the perfect canvas for your year round home on this expansive 5 acre lot, surrounded by a lush tree canopy and offering a serene, private setting. With its mostly level topography and easy municipal road access, building your dream home here is both convenient and enjoyable. The gentle entry for your driveway ensures smooth access and adds to the appeal of this exceptional property. Just minutes from top-notch golf courses, pristine lake access, and two of Muskoka’s vibrant towns, this location offers the perfect blend of seclusion and connectivity. Hydro is available , and you'll be part of a distinguished neighborhood of upscale country homes and charming cottages. Make this you ideal year-round residence today! (id:47351)
53 London Street W
Tillsonburg, Ontario
Charming 1½-storey home with abundant natural light, set on a generous downtown lot. Step inside to a bright and inviting interior. The spacious living room, conveniently positioned just off the main foyer, is perfect for relaxing. A versatile main floor den, located quietly off the front foyer, is ideal for a home office, business, or playroom. At the rear of the home, the formal dining room is well-suited for entertaining guests. Recent updates include sleek white shaker-style kitchen cabinets with a full-size wall-to-wall pantry. The new kitchen also features a cozy dining area and connects to a rear mud/laundry room with easy access to the backyard. Just outside the rear door you will notice the new concrete patio with gas BBQ hookup. The home boasts new low-maintenance laminate flooring throughout, updated windows, and a fresh coat of paint in modern earth tones. The main floor offers an impressive living area with stylish country trim and a newly renovated 5-piece bathroom. Upstairs, you'll find two additional bedrooms that are perfect for a growing family, along with a cozy 2-piece ensuite bath. This downtown gem is ideal for a young couple seeking move-in-ready convenience, complete with new central air conditioning. Situated close to local rail trails and parks, and tucked away on a quiet street, the yard is a perfect summer retreat. Spotless and ready for a family, this home combines charm and character with modern updates. Offering a lovely setting and easy downtown access, this property is a rare find. Don’t miss out on this chance for affordable home ownership! (id:47351)
45 Dalton Avenue
Kingston (East Of Sir John A. Blvd), Ontario
Located at one of Kingston's highest-profile corners, this property is situated at the northwest corner of Dalton & Division St., just off a major exit of Highway 401 into Kingston. Surrounding retail chains include Starbucks, McDonald's, Dairy Queen, Tim Hortons, Canadian Tire, Shoppers Drug Mart, and more. This is a land lease opportunity where the tenant builds to suit, with land lease rates starting at $55,000 per annum, triple net (payable monthly at $4,600 plus HST and additional rent). The lease is carefree to the landlord for the first five years of the 20-year term, with escalations every five years. The land lease format structure is available for preview by prequalified prospects. If you are looking for a high-profile location at a major entrance to Kingston, consider Dalton & Division. (id:47351)
00 A Goshen Road
Horton, Ontario
The perfect property to build your dream home, farmstead, Campground, Golf Course or to create a subdivision with there being just over 195 Acres of rolling hills, valleys, breathtaking views, mixed bush and just over 3397ft of waterfront on the Bonnechere River, as well as several rambling streams. The property is 7minutes to Renfrew and 20 min to Arnprior. There is access to the Algonquin trail 3 minutes up the road, as well as Golf, Skiing, swimming and so many more recreational activities in the area. There currently is a farmer with cattle and a hunter renting the property so please do not walk the property without a realtor or without making an appointment. (id:47351)
662 Gustavus Street
Saugeen Shores, Ontario
EXCEPTIONAL OPPORTUNITY IN THE PROGRESSIVE COMMUNITY OF SAUGEEN SHORES ON THE SHORE OF LAKE HURON. THIS PREMIER OFFICE BUILDING IS PERFECTLY LOCATED IN THE CC-3 ZONE ALLOWING A MULTITUDE OF USES. THIS 3889 SQ. FT. BUILDING HAS BEEN METICULOUSLY CARED FOR AND PROFESSIONALLY RENOVATED IN 2019 WITH THE WINDOWS REPLACED AND IS MOVE IN READY. THE PROPERTY IS IDEAL FOR PROFESSIONALS SEEKING A WELL LAID OUT AND CONVENIENTLY LOCATED WORKSPACE TO GROW THEIR BUSINESS. THE BUILDING CURRENTLY HAS 2550 OF USUABLE SQUARE FOOTAGE LEASED TO A PREFERRED TENANT. OFFERING A GREAT RETURN ON INVESTMENT. YEARLY MINIMUM RENT WITH UTILITIES PAID IS $49,200.00. THIS IS A SIGNIFICANT CAP RATE . THERE IS A LARGE STORAGE ROOM AND A GARAGE LOADING DOCK OFF THE REAR LANE THAT COULD OFFER MANY OTHER OPPORTUNITIES AND INCOME AS WELL. THERE IS ON-SITE PARKING AS WELL AS PUBLIC PARKING NEARBY. THE BUILDING IS IDEALY LOCATED CLOSE TO BRUCE POWER, AND OPPORTUNITIES OF DEVELOPMENT MAY ALSO BE AVAILABLE. (id:47351)
345 Napier Street
Collingwood, Ontario
SPRING SEASONAL RENTAL - April start. Discover your perfect seasonal rental, nestled on a quiet street mere minutes - a short 10-minute drive - away from Blue Mountain. This property offers two spacious bedrooms, ensuring comfort for all. The master bedroom features a king-sized bed, while the second bedroom is furnished with bunk beds. Beyond the cozy interiors, the property boasts a generously sized backyard, providing an expansive area for outdoor gatherings, activities, and relaxation. (id:47351)
1958 Romina Court
Innisfil, Ontario
Welcome to 1958 Romina Court, a beautifully renovated 4-bedroom, 4-bathroom home that blends modern elegance with comfortable living. Located in a highly sought-after neighborhood, this property offers convenient access to beautiful beaches, top-rated schools, and easy commutes via Highway 400. Step inside to discover a home adorned with many upgrades, from the sleek stone kitchen counters and contemporary pot lights to the stainless steel appliances and rich hardwood floors that flow seamlessly throughout. The fully finished walk-out basement, with its high-end finishes, provides a versatile space perfect for a family room, home office, or guest suite. The expansive backyard, with ample space for a pool, offers endless possibilities for outdoor relaxation and entertaining, making this home an ideal retreat for those who appreciate both style and functionality. (id:47351)
32 Nettleton Court
Collingwood, Ontario
Ski Season rental available: Enjoy this charming 1800 square foot bungalow in Collingwood, just steps from Georgian Bay and minutes from the ski hills. This smoke-free home features a fully equipped kitchen with stainless steel appliances, a gas stove, and granite countertops. The dining room, which seats 6, overlooks a private backyard deck. There are two living rooms: one with a gas fireplace for cozy gatherings and another with a large Smart TV. The spacious master bedroom, located at the back of the home, includes a king bed and an ensuite bathroom with a separate tub and a walk-in glass shower. Two additional bedrooms, each with queen beds, share a full bathroom at the front of the house. The home boasts lovely hardwood floors throughout and travertine tile in the bathrooms and foyer. Additional amenities include central AC, central vacuum, and a private backyard with a deck featuring a hot tub, gas BBQ, and seating for 6 around the dining table, plus ample lounge seating. Located just 1-2 minutes from downtown Collingwood and 10 minutes from Blue Mountains for skiing! Month of February is unavailable. January, March & April available at $5000 each. (id:47351)
267 Traynor Avenue
Kitchener, Ontario
Well maintained purpose built 18-unit apartment building on a 0.575 acre lot with significant opportunity to increase revenue. Unit break-down is 17 Two Bed / One Bath units and 1 newly constructed (completion September 2024) One bed / One bath unit. 8 of the 18 units are newly renovated including flooring, kitchens, appliances and bathrooms leaving an opportunity for the new owner to reposition the 10 remaining units. Revenue may further be increased by the introduction of parking surcharges on turn-over. The building is located in a very attractive area in terms of investment that will appeal to Tenants with easy access to public transportation, including the Region’s Light Rail Transit (LRT) system, schools, regional shopping mall, the expressway (to 401), and a variety of grocery & drug stores, restaurants, medical and dental offices as well as other shopping opportunities. (id:47351)
0 Downing Lane
Greater Madawaska, Ontario
Welcome to the Lot where you can build your dream home or cottage in a wonderful area! Elevated lot offers wonderful views of the Madawaska River! Pick your own apples, raspberries and plums! Access this lot from both Calabogie Road and Downing Lane. Hydro and Bell highspeed available at both lot lines. The property is located close to hiking trails, downhill ski hills & cross-country skiing, golf, beaches, speedway, waterways, great local restaurants, & recreation trails. Experience everything this amazing lot & year round community has to offer! (id:47351)




