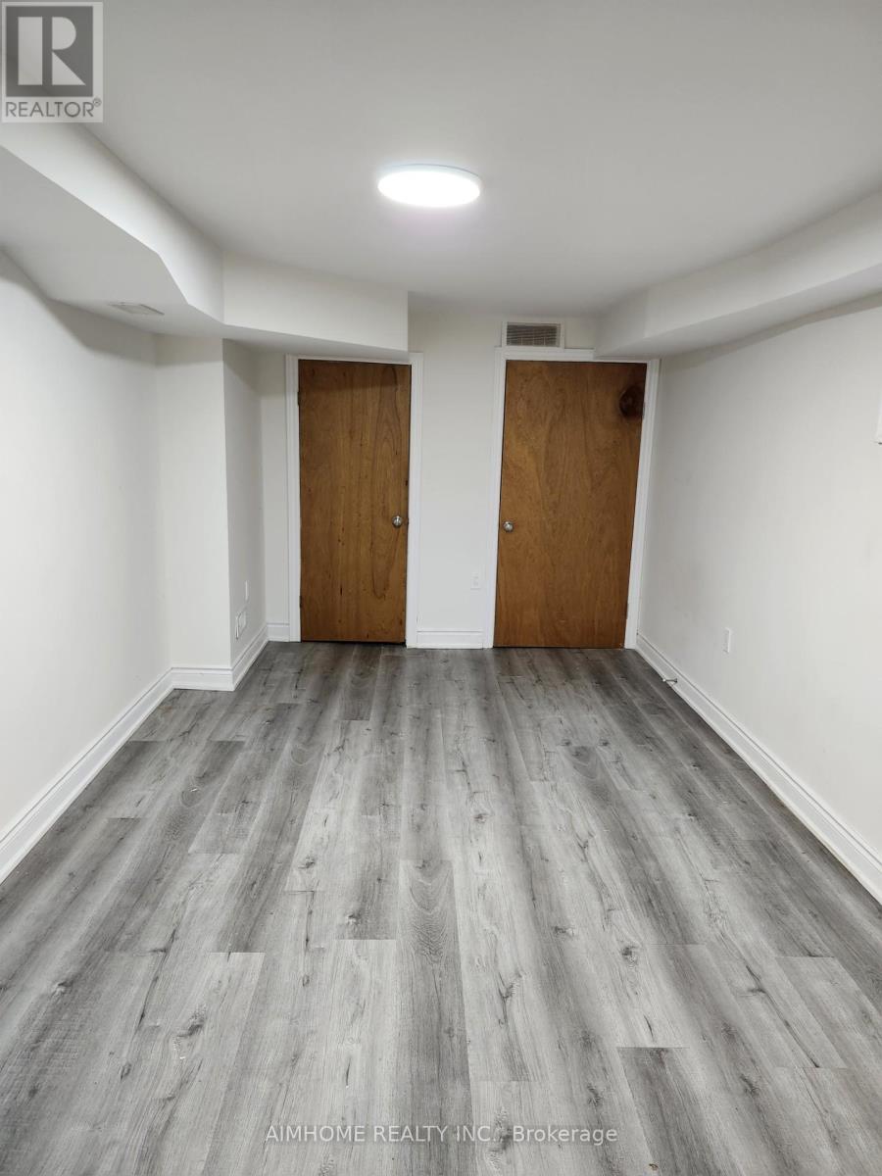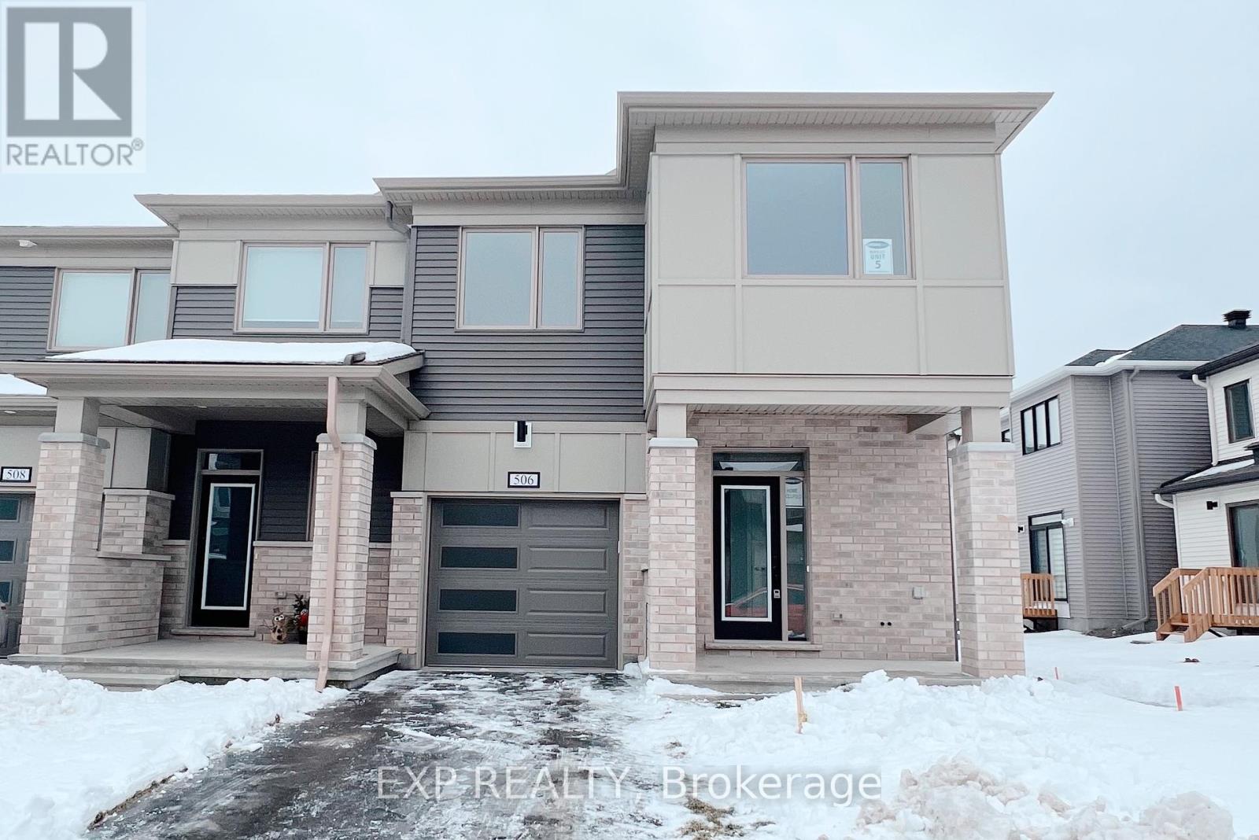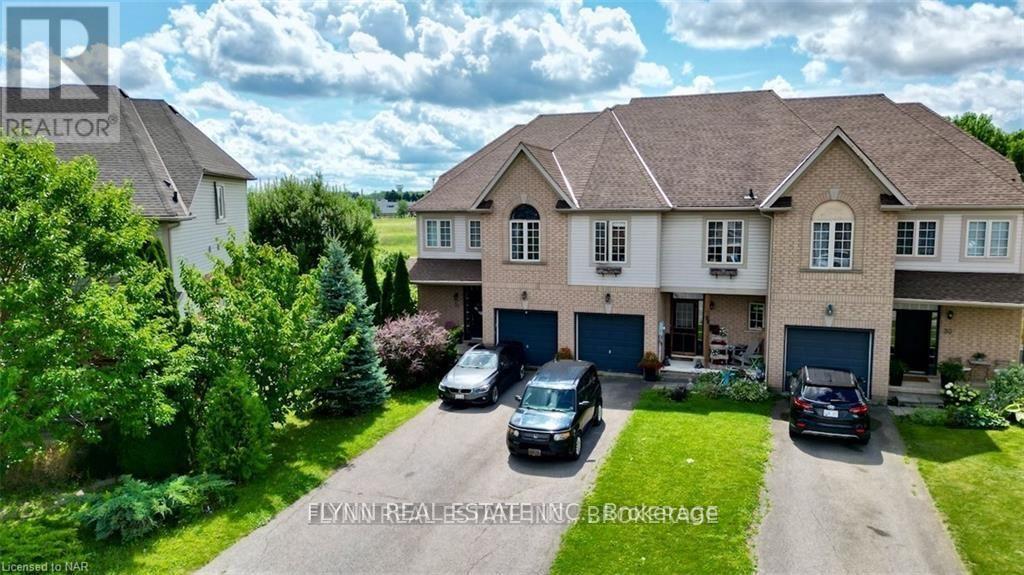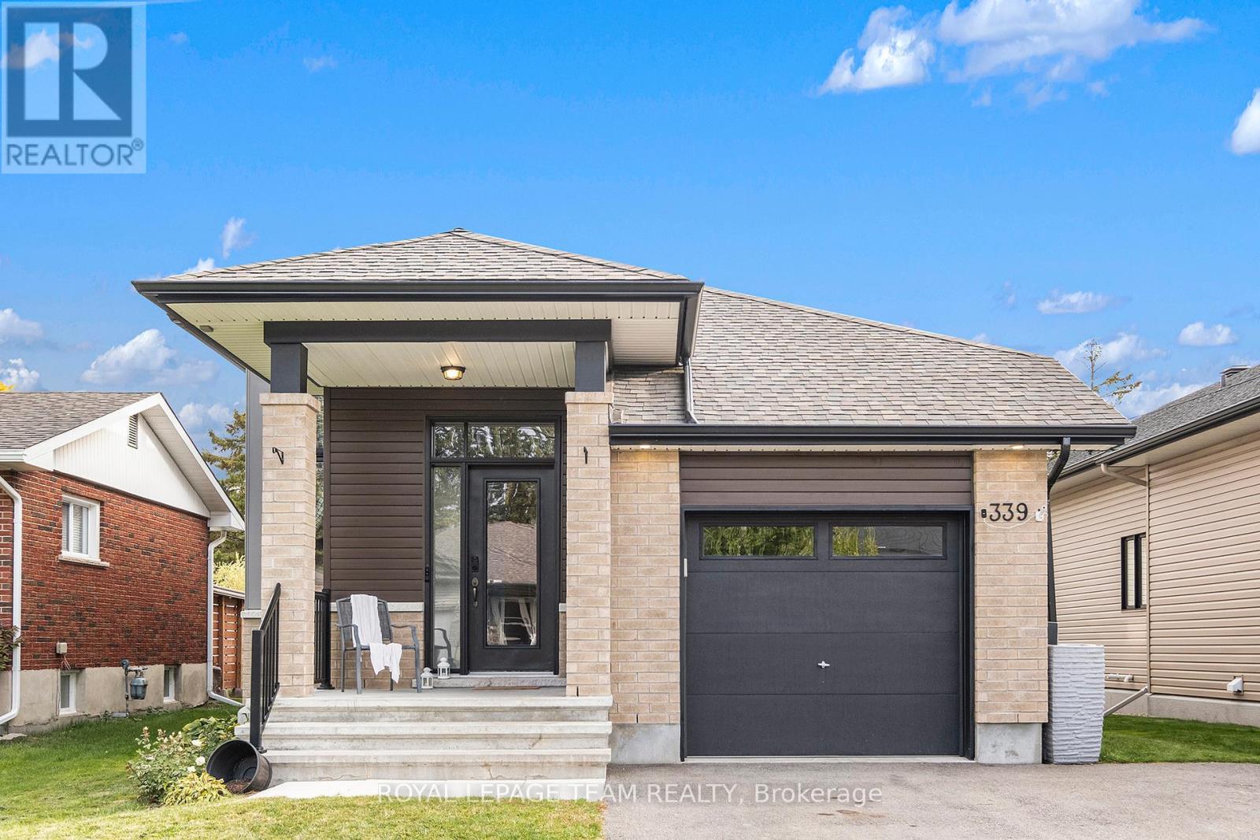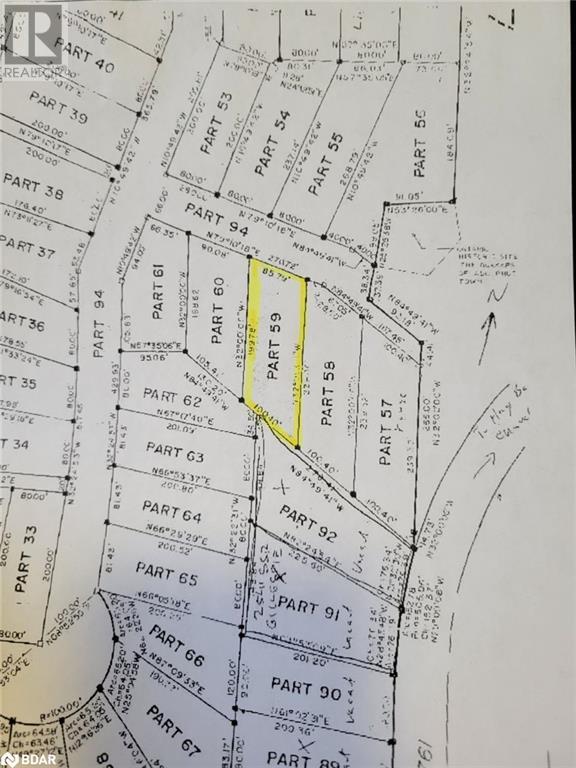84 Willesden Road
Toronto (Hillcrest Village), Ontario
1 year new bachelor for rent .separate entrance. walk to park ,trail.restaurant. (id:47351)
506 Filly Terrace
Ottawa, Ontario
4-Bedroom Corner Unit Townhouse for immediate Possession! Welcome to this bright and spacious 4-bedroom, 2.5-bathroom corner unit townhouse in Richmond, Ottawa! This inviting home features an open-concept living area, a modern kitchen with five appliances, and large windows that fill the space with natural light. Upstairs, enjoy a spacious master suite with a 4-piece washroom, along with three additional well-sized bedrooms. With immediate possession available, you can move in right away! Located close to local amenities, parks, and schools, this townhouse is perfect for families. Don't miss out contact me today to schedule a showing! (id:47351)
2 - 463 Bond Street E
Oshawa (O'neill), Ontario
This centrally located 2 bedroom apartment can you be yours today at an all inclusive price! two beds, kitchen living dining, walkout from main bedroom to an ample size balconey. close to mass transit and all shopping. Located in a peaceful, quiet area of east oshawa. (id:47351)
7998 Wellington Rd 7
Alma, Ontario
Discover the ultimate blend of serene country living and entrepreneurial opportunity with this stunning ranch bungalow, perfectly nestled just outside Drayton on nearly 1 acre of picturesque land. With its inviting layout, modern conveniences, and versatile features, this property offers the lifestyle you’ve been dreaming of paired with the opportunity to grow a thriving commercial enterprise. Step inside and be welcomed by the spacious main floor, thoughtfully designed for both comfort and style. The open layout offers 3 bright bedrooms, 2 full bathrooms, and the convenience of main-floor laundry. Each room is generously sized, creating a warm and versatile living space to fit your family’s needs. Downstairs, the finished basement is your all-in-one entertainment haven, easily accessible via a walk-down from the attached garage or the cool spiral staircase. Whether you’re hosting lively game nights, cozy movie marathons, or celebrating special occasions, this space is ready to accommodate it all. There’s even extra room for a home office or your favorite hobbies. Outdoor living is where this property truly shines. Imagine unwinding on the large deck, toasting marshmallows around the one-of-a-kind fire pit, or simply soaking up the tranquility by the peaceful pond. Surrounded by mature trees, this private oasis provides the perfect backdrop for relaxing summer evenings or outdoor gatherings. For those with big dreams, the impressive 40x40 detached shop is a game changer. Zoned for commercial use, fully heated, and equipped with water and a 14' roll-up door, this space is primed for endless possibilities. Whether you’re launching a business, expanding your workshop, or creating the ultimate studio, this shop delivers both functionality and visibility to help your venture thrive. Don’t miss your chance to experience everything this unique property has to offer! (id:47351)
65 Welham Road
Barrie (400 East), Ontario
Modern A-Frame Industrial Building in Barrie, minutes from Hwy 400, on the corner of Hamilton & Welham Roads. Discover this exceptional 2-year-old industrial stand-alone building on a 1.78 AC lot offering a blend of functionality & modern design. Conveniently located in south central Barrie, this property provides approximately 31,630 SF of warehouse space and 2,760 SF of office space, totaling 34,390 SF of well-designed space, ideal for a variety of industrial uses within the GI zoning allowances. The warehouse features a spacious layout measuring 151' by 181' +/-, with 24' x 44' column spacing throughout and clear ceiling heights ranging from 32.5' at the peak to 22.6' at the sides. This space is equipped with 600-amp, 600-volt, three-phase power, housed in an separate and secure electrical room with exterior access. The warehouse includes bright LED lighting, 7 natural gas forced air units, a full wet pipe sprinkler system, security system wiring, 4 truck-level dock doors (12' x 12') with levelers, 6 man doors, and a dedicated shipping office and accessible washroom. Large windows provide ample natural light, enhancing the work environment while reducing costs. The main office area at the front of the building is bright and welcoming, featuring two separate access points and 11 parking spaces at the entrances. The layout includes a large reception area, a lunchroom with warehouse access, several private offices, a boardroom, and 3 accessible washrooms. The office is serviced by two dedicated natural gas-fired furnaces and two central air units, ensuring year-round comfort. Shared access off Welham Road with additional rear access from Hamilton Road. Shipping area designed for a large turning radius. Yard is partially fenced property for added security. MIT incl snow clearing, utilities are the responsibility of the tenant. Also listed for Lease - 75 Welham Road. Building available for sale, but only together with neighbouring building - 75 Welham Road. (id:47351)
1704 - 195 Mccaul Street
Toronto (Kensington-Chinatown), Ontario
Welcome to the Bread Company Condos located in the vibrant heart of Downtown Toronto. This brand new unit offers modern design with floor-to-ceiling windows that flood the space with natural light. The unit includes a fully equipped kitchen with brand-new appliances. Ideally situated at the corner of University Ave and Dundas St W, you'll have easy access to University of Toronto, public transit and top hospitals like Mount Sinai and Toronto General. With a wealth of dining and entertainment options right at your doorstep. The Market by Longo's, Farm Boy and Metro are all within walking distance. This is an opportunity you won't want to miss. Be the first to make this fantastic unit your new home! Residents of The Bread Company enjoy access to premium amenities, including a state-of-the-art gym, guest suites, co-working space, and a party room perfect for entertaining! (id:47351)
3044 Freshwater Way
Ottawa, Ontario
Welcome to this beautiful family home in the desirable Half Moon Bay neighborhood! Situated on a peaceful street and just moments away from local parks, this home offers both comfort and convenience. The main floor features a bright, open-concept design, highlighted by a spacious eat-in kitchen with ample storage, stainless steel appliances, and a convenient breakfast bar. The adjacent dining room and large living room with a cozy gas fireplace create the perfect setting for family gatherings and entertaining. A powder room, welcoming foyer, and direct access to the attached garage complete the main level. Upstairs, the generously sized primary bedroom boasts a walk-in closet and a luxurious 4-piece ensuite with a corner soaker tub and separate shower. Two additional well-sized bedrooms share a Jack and Jill 4-piece ensuite bath. For added convenience, the laundry room is also located on the second floor. The unfinished basement offers endless possibilities for customization and additional living space. (id:47351)
157 Schweitzer Street
Kitchener, Ontario
Bridgeport At It's Finest! Superb Location Situated In The Prime Location Highly Desirable Community. This House Boasts An Expansive 90.09ft X 167.20ft Lot. The Well-Designed Layout Seamlessly Connects Living Spaces With 3 Bedrooms, 2 Washrooms, New Floorings. Convenience Is At Your Doorstep With Indoor Access Garage. The Modest Outdoor Space Offers A Expansive Backyard For Your Creativity, Whether You Aspire To Nurture A Garden Or Create A Cozy Patio Escape, This Space Is Ready To Transform Into Your Personal Haven. Embrace All That This Prestigious Neighbourhood Has to Offer, Proximity To Restaurants, Public Transit, Highways, Schools and Parks! **** EXTRAS **** ***Workshop Not Included*** (id:47351)
2008 Witmer Road
Petersburg, Ontario
Welcome to 2008 Witmer Rd, a stunning custom-built home nestled on 6.27 acres of land in Petersburg, ON. Spanning 5468 square feet, this home features 4 bedrooms plus a den, 3.5 bathrooms, and an array of upscale features and finishes. Step inside to discover a beautifully designed and spacious living room completed with vaulted ceilings, and to the right a custom Heffner-designed kitchen. Complete with a Jenn- Air double oven, bar fridge, and an expansive 65”x96” island, this home is perfect for entertaining guests. The main floor also features 2 electric fireplaces, and large windows throughout that flood the space with natural light. The primary bedroom is a sanctuary of comfort with sliding doors leading to the back deck, and a spacious ensuite and organized walk-in closet. The finished basement adds versatility to the home and is an entertainment haven as it features a full bath, entertainment area, wet bar, and a theatre room/gym. Additionally, the basement is completed with roughed-in floor heating for added comfort. Step outside to discover the perfect blend of beauty and functionality. The rear garage door allows seamless access to the back of the home where a large covered deck and yard space await. While enjoying the peacefulness of the trees and field around you, take time to explore the expansive property which boasts four-wheeling trails winding through the lush bush behind the home – a paradise for outdoor enthusiasts. With ample space on the property to build a shop, the possibilities are endless to truly make this property your own. In addition, with Petersburg’s proximity to Waterloo, enjoy the convenience of being just a 10-15 minute drive away from many shopping amenities, restaurants, and cultural attractions. Don’t miss the chance to experience the best of both worlds, and make this exceptional property your own. (id:47351)
75 Welham Road
Barrie (400 East), Ontario
Industrial stand-alone located in south central Barrie, just east of Hwy 400 / Essa Road interchange and north of Mapleview Drive. An excellent opportunity to lease a functional industrial facility situated on 0.8 AC offering 18,076SF of versatile space. This property is ideal for businesses seeking a useful combination of warehouse and office. The main warehouse features a bay size of 60'x120', with 20' clear, a large 12'x12' drive-in door, dedicated shipping office & washroom. Windows along the roof line allow for ample natural light throughout warehouse. In the back warehouse is a bit larger, with bay size of 60'x140' and 22' clearance at its peak. This space is equipped with a 10'x12' drive-in door & a 12'x14' dock-level door, providing flexible access for various shipping & receiving needs. Natural gas forced air heating and 200 amp / 600 volt 3 phase power service the building. The office area spans approx. 2,476SF over two floors. The main level includes a welcoming reception area, 3 offices, a lunchroom, 2 washrooms, & convenient access to the warehouse. On the 2nd floor, there are private offices, storage, washroom, kitchenette, a large boardroom (with 2 additional offices at back), ideal for meetings or collaborative work. Office area is serviced with natural gas forced air furnace & central air. The property includes 6 parking spaces at the front of the building, a shared driveway with the neighboring property, and a large functional rear yard with large turning radius and secondary access off of Hamilton Rd. Yard is partially fenced property for added security. MIT incl snow clearing, utilities are the responsibility of the tenant. Available for possession starting February 1st, with flexible lease terms to accommodate various business needs. Also listed for Lease - 65 Welham Road. Building is also available for sale, but only together with neighbouring building - 65 Welham Road. (id:47351)
22 Elliottglen Drive
Ajax (Northeast Ajax), Ontario
Offers To Be Presented On: Wed July 10 @4pm Email all offers to dorothy@soldbydorothy.comAttach Sch B and Form 801.Seller reserves the right to view pre-emptive offers. NOTE: 1 Hr Notice For All Showings (id:47351)
223 Erb Street W Unit# 808
Waterloo, Ontario
Welcome to the prestigious Westmount Grand in the heart of Waterloo, where modern elegance and everyday convenience converge. This exceptional corner-unit condo offers 2 bedrooms, 2 bathrooms, and a versatile den, thoughtfully designed to balance style and functionality. Featuring a spacious layout with 9-foot ceilings and wood floors, the home creates a warm and inviting atmosphere. The well-appointed kitchen includes granite countertops, a central island, stainless steel appliances, and a sleek backsplash—perfect for casual meals or entertaining. The open-concept living and dining area, anchored by a fireplace, is filled with natural light from large windows that frame breathtaking sunset views and the vibrant city skyline. The primary bedroom is a private retreat, complete with oversized windows, double-door entry, double closets, and a 5-piece ensuite with marble finishes, a soaking tub, and a glass-enclosed shower. A bright second bedroom and nearby 4-piece bathroom ensure comfort for guests or family, while the den provides a flexible space for work or relaxation. Step onto the private covered balcony, perfectly positioned to capture stunning southwest-facing views, offering a peaceful spot to unwind. This condo includes six appliances, a dedicated locker, and underground parking. The building’s premium amenities feature a rooftop terrace with gas BBQs, a fitness center, sauna, library, and an entertainment room, with EV charging also available. Conveniently located near Uptown Waterloo, the University of Waterloo, and Westmount Mall, this prime location provides easy access to restaurants, boutique shops, parks, transit, and nearby trails for outdoor recreation. Combining luxury, practicality, and remarkable views, this home offers the perfect balance for a truly elevated lifestyle (id:47351)
21987 Gibb Line
West Elgin, Ontario
Nestled in the picturesque countryside, this 74-acre farm offers a perfect blend of land, comfortable living, and functional outbuildings. With approximately 55 acres of workable farmland, this property is ideal for a variety of agricultural uses and includes 16.5 acres of mixed Carolinian bush. This farm boasts a charming brick bungalow with approximately 1,420 sq/ft of living space and is designed for comfort and practicality. The home features two spacious bedrooms (with potential for a third in the basement), a well-appointed 4-piece bathroom updated in 2012, and an open kitchen/dining area perfect for family gatherings. The highlight of the home is a large open family room where you will find a wood burning stove as well as easy access to the deck, complete with a hot tub (2015). The full, finished basement includes a large rec room, a private office/workout room, and a utility/laundry/storage area complete with dual sump pumps. The house is equipped with a forced air furnace and central air was added in 2022. The decorative steel roof (2006), and many newer windows add to the home's overall appeal. This property is also equipped with various outbuildings. Shop:22x48 concrete block, featuring a 200-amp service, two 10-foot roll-up doors, epoxy concrete floors and propane heating. It is perfect for any workshop or toy storage needs. Barn:30x66 frame barn with 2 separate metal clad leanto additions, one 30x66 and one 20x34. Both additions have concrete floors and hydro.Pole Barn:40x80x14 pole barn with a concrete floor, two 16-foot sliding doors, and hydro ideal for large equipment, livestock, or additional storage. With steel roofs on all outbuildings, this property is well-maintained and ready for the next chapter. Whether you're looking to continue farming, start a new agricultural venture, or simply enjoy the peace and tranquility of country living, this 74-acre farm offers it all. Contact us today to schedule a viewing. (id:47351)
34 Natalie Court
Thorold (558 - Confederation Heights), Ontario
Priced to sell, this spacious multi-level end unit is an ideal home for a growing family, offering a unique 5-level layout with 3+1 bedrooms and 3.5 bathrooms. The eat-in kitchen features a peninsula, ample cupboard space, and included appliances, and opens to a private, large pie-shaped backyard with no rear neighbours through patio doors. The spacious dining and family room, complete with a cozy gas fireplace, provides the perfect setting for entertaining.The impressive primary bedroom includes a full ensuite and a walk-in closet, while the upper level also features two additional bedrooms, each with walk-in closets, and a four-piece main bathroom. The lower level hosts a fourth bedroom, along with a furnace, laundry, and utility room. Additional laundry hookups are conveniently available on the second floor. With a new roof installed in 2018, this property is move-in ready and a must-see for anyone seeking comfort, style, and space! (id:47351)
22 Woodgate Drive
Toronto (Rockcliffe-Smythe), Ontario
Basement Floor Unit On A Quiet And Very Desirable Residential Neighborhood With 2 Bedrooms, spacious bathroom updated, Open concept kitchen and Living Area, bright. Shared Laundry And 1 Parking Space Available. Fantastic Backyard To Share. Near School And Easy Access To Major Hwy. Don't Miss It! (id:47351)
1049 Foxglove Place
Mississauga (East Credit), Ontario
A Must See!! Stunning 3 Bedrooms + 1 Semi-detached Family Home that is in Move In Condition! Freehold Property with No Maintenance Fees. Great Location that is Close to Heartland Town Centre, Highway 401 & 403, Schools, Shopping Centre (Costco, Walmart - to name a few), BraeBen Golf Course. Finished Basement with Newly Finished Bedroom and Washroom WITH PERMITS (BP-9ALT 24309: Sept 2024). Many Other Recent Upgrades: Porch Enclosure, Hardwood Floor, Laminate Flooring, Shower, Roof Shingles, New Appliances in Kitchen and Good Sized Yard with Deck. Located in Prime Location with Ample Parking, Very Good Neighborhood and great curb appeal! Just Move In!! Don't Miss This Home with Exceptional Value!! (id:47351)
8 Deep River Lane
Richmond Hill (Westbrook), Ontario
Discover this bright and spacious townhouse in the highly desirable Westbrook community of Richmond Hill. Offering 4+1 bedrooms and over 2,442 sq ft of living space, this home is thoughtfully designed for modern living. Highlights include 9-foot ceilings on the main floor, elegant hardwood flooring, and oak stairs. The upgraded modern kitchen features an extra-large central island and stainless steel appliances. A finished basement with an additional bathroom provides added versatility. Ideally located just steps from Yonge Street, transit, top-rated schools, parks, shopping centers, and more. **** EXTRAS **** Stainless Steel( Fridge, Stove, Range Hood, Dishwasher) Washer/Dryer, All Light Fixtures. (id:47351)
Bsmt - 1208 College Street
Toronto (Dufferin Grove), Ontario
Your dream home on lively College St! This basement apartment is a beautifully renovated space, remarkably spacious, brand-new custom kitchen with ample storage, stainless steel appliances, and a stylish bathroom. Be the first to enjoy this bright and quiet ambiance. Nestled between Bloor and Dundas, stroll to Dufferin Mall, cafes, bars, gyms, and more. No smokers, please. This unit blends modern living with urban convenience, providing style and functionality. Designed with sound-resistant construction, your urban oasis ensures a peaceful retreat. Seize the opportunity to make this vibrant and well-connected neighborhood your home! Includes water, heat and hydro. **** EXTRAS **** Inquire with city regarding street parking availability. (id:47351)
4023 Carling Avenue
Ottawa, Ontario
Developers, Investors and owner operators, a good property with great exposure for retail on carling Ave in the Heart of Kanata High Tech Park. 100' x 150' rectangular lot, a rare find in this park, Canada's largest Technology Park. General Industrial zoning (IG6) allows for many uses, such as catering establishment, drive-thru facility, cannabis production facility, light industrial uses, medical facility, office, place of assembly, printing plant, production studio, storage yard, technology industry, training centre; currently occupied by a residential tenant, sitting on this 15000 sqf lot is a 2 bedroom one bathroom bungalow and a detached 1000 sqf garage/retail/storage/office space with a bathroom and ample parking. (id:47351)
339 Pinehill Road
North Grenville, Ontario
Nestled in the heart of Kemptville, this beautiful bungalow built in 2019 by Urbandale Construction combines elegance, comfort, and modern convenience. As you step inside, you'll be captivated by the stunning 13-foot ceilings and the seamless flow of gorgeous hardwood flooring throughout the main living areas. The open-concept design is both inviting and practical, featuring a chef-inspired kitchen complete with upgraded hardware and quartz countertops. The living room, with its cozy gas fireplace, offers the perfect setting for hosting guests or simply unwinding after a long day. This thoughtfully designed home includes main-floor laundry for added convenience and two spacious bedrooms. The bright and inviting front bedroom is perfect for guests or a home office, while the large primary bedroom at the back of the house provides a peaceful retreat. The primary suite is a true sanctuary, boasting a generous walk-in closet and a spa-like ensuite with double sinks, quartz counters, and a glass-enclosed shower. The main bathroom also features sleek quartz countertops, adding a modern touch to the space. The finished basement is a cozy haven filled with natural light from large windows, offering two additional bedrooms and a full bathroom. This versatile area is ideal for accommodating guests or creating additional living space to suit your needs. The fenced-in backyard is perfect for entertaining, complete with a large shed, large deck with built in seating and bar, plus ample space for outdoor activities, making it feel like your personal escape. Located just minutes from all the amenities Kemptville has to offer, this home is adorned with elegant finishes and a modern design, making it the perfect choice for small families, retirees, or singles seeking a blend of comfort and convenience. (id:47351)
169 Robert Perry Street
North Grenville, Ontario
Experience the perfect blend of urban and country living with The Serene in Oxford Village, where community meets nature. Built in 2024, this beautifully designed home offers three spacious bedrooms and 3.5 baths, along with a loft, providing ample space for comfort and relaxation. As you enter, you're greeted by the elegance of 9-foot smooth ceilings and wide plank hardwood flooring on the main level, modern railings instead of knee-walls, creating a seamless and inviting atmosphere. Access the garage with ease through the mud room which has a walk in closet for extra storage space. The chef's kitchen is a culinary enthusiast's dream, featuring upgraded cabinets, a stylish backsplash, luxurious quartz countertops and a walk-in pantry. Equipped with a 200 AMP service, this home ensures efficient energy use throughout and boasts over $90,000 in additional upgrades from the builder's plans. On the second floor, the convenience of a laundry room complements the three bedrooms, including a primary ensuite that serves as a retreat in itself. It boasts a stand-up glass-enclosed shower and quartz countertops, which extend into all the bathrooms for a touch of sophistication as well as a large walk in closet. The fully finished basement, complete with a full bath, provides an ideal space for guests or family activities. Every detail has been carefully selected to create a harmonious and inviting environment, further enhanced by newly installed Hunter Douglas silhouette automated blinds with blackout options where needed. Enjoy daily adventures on scenic walking trails just outside your door, and embrace the ultimate in comfortable, stylish living at Oxford Village. This home is move-in ready, promising a lifestyle of both luxury and tranquility. (id:47351)
Lot 59 Quaker Hill Road
Dorland Subdivision, Ontario
LOOKING FOR AN AFFORDABLE BUILDING LOT CLOSE TO THE BAY WITH QUICK ACCESS TO A BOAT LAUNCH? THEN LOOK NO FURTHER THAN LOT 59 QUAKER HILLS RD IN DORLAND ONTARIO. THIS SUBDIVIDION COMMUNITY IS WELL ORGANIZED WITH A DIVERSE MIXTURE OF CURRENT RESIDENCE WITH ROOM TO GROW. CLOSE TO GLENORA FERRY AND PRINCE EDWARD COUNTY THIS PROPERTY ALLOWS FOR QUICK AND EASY ACCESS TO THE MANY WINERIES AND SPECTACULAR ATTRACTION THAT PEC HAS TO OFFER. CENTRALLY LOCATED BETWEEN NAPANEE AND PICTON WITH AN EASY TRAVEL TO BATH AND ONWARD TO KINGSTON. WITH DRIVEWAY APPROVAL AND CULVERT ALREADY IN PLACE PLANNING YOUR NEW HOME BUILD IS ALREADY STEPS AHEAD OF THE OTHERS. INVESTING NOW WILL ALLOW YOU TIME TO PLAN THAT NEW HOME THE WAY YOU WANT WITH HELP FROM THE MANY LOCAL QUALIFIED CONTRACTORS THAT ARE READY AND ABLE TO GET YOUR HOME BUILT AND READY TO MOVE IN. QUICK CLOSING AVAILABLE FOR THOSE PARTIES EXCITED TO GET THE BALL ROLLING. BUYER TO DO THEIR OWN DUE DILIGENCE REGARDING BUILDING, TYPE, ETC. (id:47351)
1512 Twillite Blvd Boulevard
London, Ontario
WELCOME TO 1512 TWILLITE BLVD LONDON. 4 BEDROOM DETACH HOME LOCATED IN BEAUTIFULL COMMUNITY OFGATES OF HYDE PARK IN NORTH LONDON. VERY FUNCTIONAL OPEN CONEPT LATOUT WITH LOTS OF NATURALSUN LIGHT. 9 FEET CEILING, LUXURY VINYL FLOORING IN WHOLE HOUSE. STAINLESS STEEL APPLIANCS, GRANITECOUNTER TOP. 4 GOOD SIZE BEDROOM ON SECOND FLOOR. SECONE FLOOR LAUNDRY ROOM. BASEMENT HASBIG WINDOWS FROM BUILDER. CLOSE TO SCHOOL, PARK, WALMART, CANADIAN TIRE, GROCERY STORE, ALL MAJORBANKS AND ALL MAJOR RESTAURENTS. AAA TENANTS ONLY VACANT HOUSE> IMMEDIATE POSSESSION (id:47351)
3 Erinview Terrace
Toronto (Eringate-Centennial-West Deane), Ontario
Welcome to 3 Erinview Terrace -- A Rare Find in a Prime Location! Built in 2016, this exceptional home offers modern living with unmatched convenience. Situated on a highly sought-after street, this 4-bedroom, 5-bathroom gem is a standout in the neighborhood. Homes like this, with 5 bathrooms, are a rarity at this price point! Step inside and be greeted by soaring 9-foot ceilings that create an open, airy ambiance. The thoughtful layout includes 4 spacious bedrooms and 3 full bathrooms on the second floor, a half bath on the main level, and a full bathroom in the finished basement. The basement is a true highlight, featuring a separate side entrance, two bedrooms, a kitchenette, and a full 3-piece bathroom. Perfect for an in-law suite, private guest quarters, or an income-generating rental unit, this space offers endless possibilities. Located just a short walk from the newly built Renforth Station, set to begin operation this year, commuting has never been more convenient. You'll also enjoy easy access to highways 427 and 401 and proximity to the airport- ideal for frequent travelers. Families will love being steps from picturesque parks, the local library, and the renowned Michael Power High School, ensuring quality education and recreation close to home. This property isn't just a house -- its an opportunity to live in a modern, well-connected, and highly desirable neighborhood. Don't miss your chance to own this stunning home at an unbeatable value! (id:47351)
