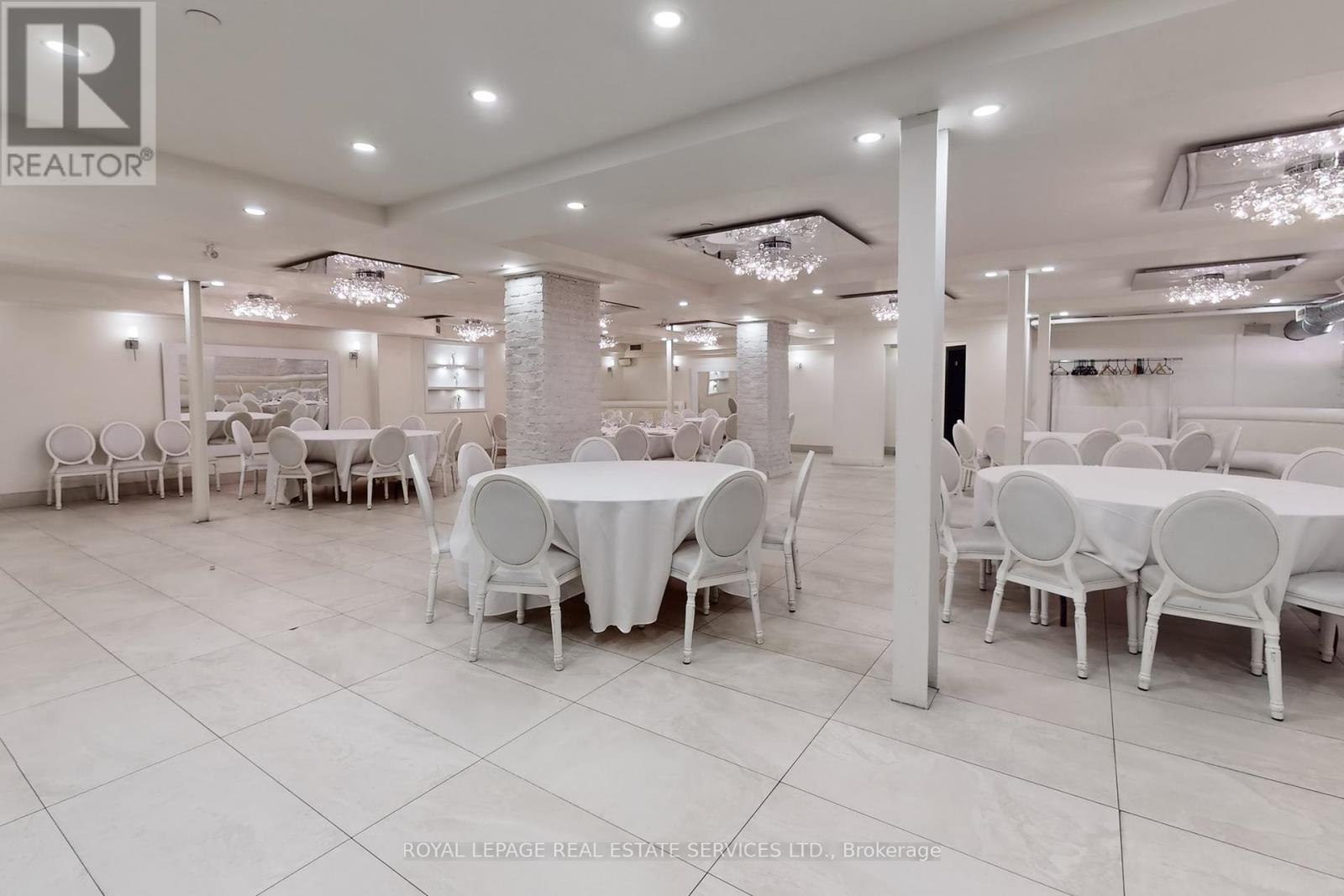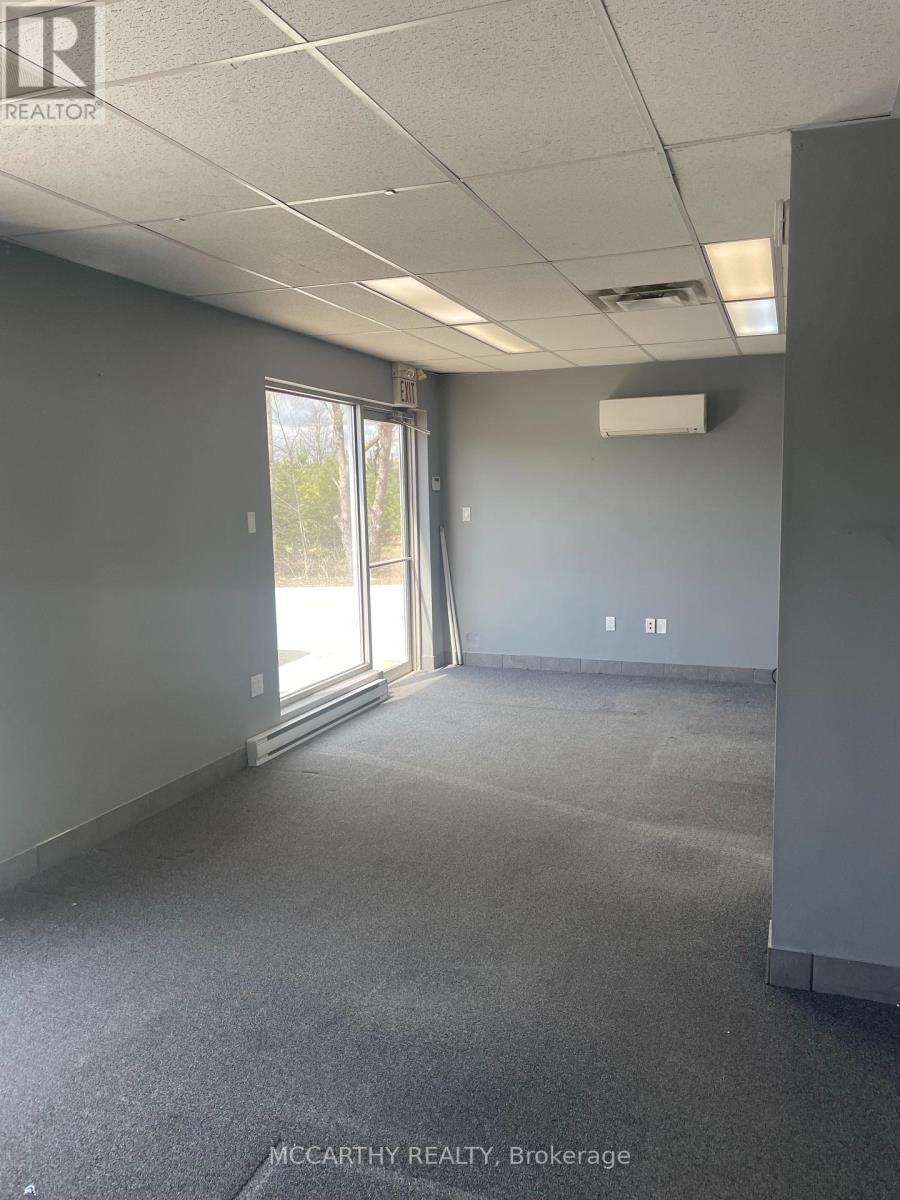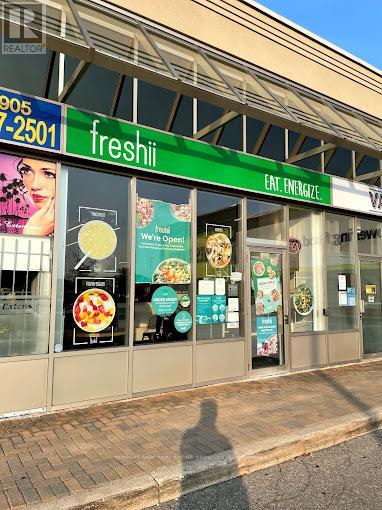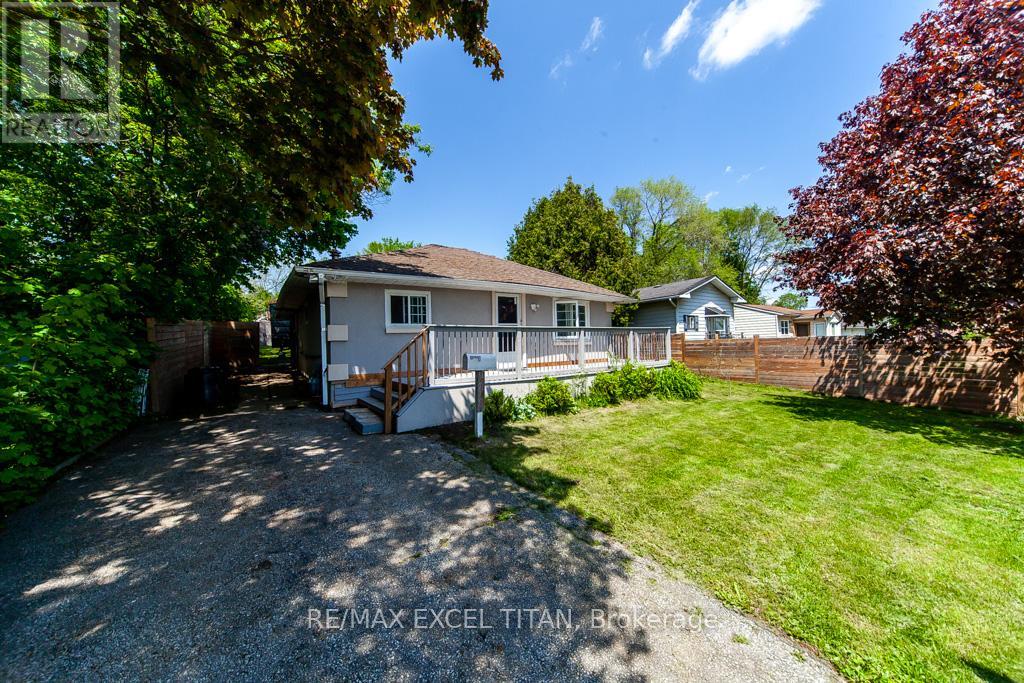2472 Yonge Street
Toronto (Yonge-Eglinton), Ontario
A magnificent restaurant opportunity available for lease in the heart of Yonge & Eglinton. Formerly Cibo Wine Bar, this 10,910 square foot restaurant has a large transferable liquor license capacity of 384. With a 4563 square foot main floor, a 4563 square foot in the fully functional lower level, and a 1784 square foot mezzanine, this buildout and location is desirable for big brands looking to nestle in to the Yonge & Eglinton community. This restaurant has chef's kitchen, banquet hall in the lower level, soaring ceilings, natural light and tons of high end finishings. Nestled in the Yonge & Eglinton community where the bustling atmosphere offers dynamic entertainment, shopping delights, diverse dining options, green spaces, convenient access to transit, many new developments and so much more. Landlord willing to demise the unit depending on use. Please do not go direct or speak to staff. **** EXTRAS **** * 10,910 Total Sq Ft * 4,563 Main Floor + 4,563 Lower Level + 1,784 Mezzanine * LLBO = 225 Main + 115 Lower + 44 Mezzanine + 10 Patio * Net Rent = $33.00 Per Square Foot * TMI = $18.78 Per Square Foot * Landlord Willing Demise Building * (id:47351)
B - 2472 Yonge Street
Toronto (Yonge-Eglinton), Ontario
A magnificent retail opportunity available for lease in the heart of Yonge & Eglinton. Currently tenanted as a restaurant, this premises can be demised to 2461 Sq Ft of main floor space functional for many different uses. With high coffered ceilings, accordion french doors, this design suits many different layouts. Nestled in the Yonge & Eglinton community where the bustling atmosphere offers dynamic entertainment, shopping delights, diverse dining options, green spaces, convenient access to transit, many new developments and so much more. Please do not go direct or speak to staff. **** EXTRAS **** * 2,461 Main Floor * Net Rent = $40.00 Per Square Foot * TMI = $18.78 Per Square Foot * Landlord Willing To Demise Building * (id:47351)
Lower - 2472 Yonge Street
Toronto (Yonge-Eglinton), Ontario
A magnificent restaurant opportunity available for lease in the heart of Yonge & Eglinton. This 4,563 square foot lower level restaurant has a large transferable liquor license capacity of 115. This lower level can fit many different uses and is fully equipped with washroom, kitchen, storage and office space. Nestled in the Yonge & Eglinton community where the bustling atmosphere offers dynamic entertainment, shopping delights, diverse dining options, green spaces, convenient access to transit, many new developments and so much more. **** EXTRAS **** * Lower Level * Net Rent = $30.00 Per Square Foot * TMI = $18.78 Per Square Foot * 4,567 Sq Ft * LLBO = 115 * (id:47351)
C - 2472 Yonge Street
Toronto (Yonge-Eglinton), Ontario
A magnificent retail opportunity available for lease in the heart of Yonge & Eglinton. Currently tenanted as a restaurant, this premises can be demised to 2102 Sq Ft of main floor space functional for many different uses. With high coffered ceilings, accordion french doors, this design suits many different layouts. Nestled in the Yonge & Eglinton community where the bustling atmosphere offers dynamic entertainment, shopping delights, diverse dining options, green spaces, convenient access to transit, many new developments and so much more. Please do not go direct or speak to staff. **** EXTRAS **** * 2,102 Total Sq Ft * Net Rent = $70.00 Per Square Foot * TMI = $18.78 Per Square Foot * Landlord Willing To Demise Building For Right Use/Tenant * (id:47351)
14443 Niagara River Parkway
Niagara-On-The-Lake (106 - Queenston), Ontario
Nestled at the base of the Niagara Escarpment, 14443 Niagara Parkway sits on a private park-like oasis uphill from the Niagara River and the Village of Queenston. With almost 3/4 acres of manicured lawns and professionally planted gardens, a saltwater pool, pergolas, decks and a pond, this sprawling bungalow offers 3 levels of beautifully maintained living space. On the upper level, the large principal suite offers French doors to a balcony overlooking Brock's Monument and Queenston Heights to the South, and picturesque views of the gardens and pool areas to the back of the home. The main level of the home features a formal living room with wood wood-burning fireplace, a Rosewood custom kitchen with cherry cabinets, custom millwork and premium appliances, and a large dining room overlooking the backyard. The dining room accesses' the multi-tiered deck, pond, and outdoor entertaining areas by French doors. 2 additional guest bedrooms and a full bath with custom cabinetry complete the main level. The lower level offers yet another sprawling bedroom with an ensuite and a walk-in closet, a fabulous family room with a gas fireplace with slate surround, an additional guest powder room, a sewing room and a large laundry room to complete the lower level. A walk-out to a sunken armour stone patio surrounded by scented lavender gardens leads to a professionally hardscaped interlock patio with a fire pit. This home has been beautifully updated and maintained over the years. The natural oasis in the private backyard is complimented by endless perennial blooms and beautiful birdlife, while still being close to bike paths, wineries, and Old Town Niagara-on-the-Lake. (id:47351)
6372 County Rd 9
Clearview (New Lowell), Ontario
Excellent property located on County Rd 9 between New Lowell and Creemore. Opportunity to build a home and run a business in the same location. Zoning includes M3-99 Extractive Industrial (approximately 47.50 ac), AG Agricultural, EP Environmentally Protected and RU Rural. The eastern portion used to be a gravel pit but it has been depleted and the licence was surrendered. No buildings on property except for a small storage shed. (id:47351)
118 Dugas Road
Corbeil, Ontario
Welcome to 118 Dugas Rd. a multi-unit waterfront four-plex nestled on the shores of beautiful Trout Lake in Corbeil. The setting provides a close proximity to North Bay and consists of 2-2 bedroom and 2-1 bedroom apartments. The building is fully occupied with month to month tenancies and gross rents of $64,440 annually. Constructed in 1959 this waterfront four-plex has 125 feet of shoreline with an easterly exposure. Seller would entertain a vendor take-back. (id:47351)
5250 Lakeshore Road Unit# 201
Burlington, Ontario
For more info on this property, please click the Brochure button below. Welcome to Admiral’s Walk, a stunning building located on the shores of Lake Ontario in Burlington. This meticulously maintained unit offers a spacious living room with large ceramic floor tiles that extend into the kitchen, living, and dining areas. The living room opens up to a balcony, providing a perfect spot to enjoy the view. The custom kitchen is a chef’s dream, featuring granite countertops, a beautiful backsplash, a pullout lazy susan, and white appliances, including a stove, dishwasher, refrigerator, and Spacemaker microwave oven. The dining room boasts a floor-to-ceiling window, flooding the space with natural light. A sunken den with hardwood flooring and a floor-to-ceiling window offers great versatility, serving as a home office, guest room, or additional living space. The large primary bedroom features a floor-to-ceiling bay window and hardwood flooring, ensuring a carpet-free environment. The 3-piece ensuite bath includes a vanity and a pocket door renovation. The open-concept living and dining rooms provide ample space for entertaining guests. The unit also includes in-suite laundry, with an option to use the 2nd-floor laundry facilities. All blinds and electrical light fixtures are included, except for those in the dining room. The building offers a range of amenities, including an outdoor pool, sauna, newly renovated gym, games room, party room, workshop, underground parking, and a car wash. It is conveniently located close to shopping, highways, and the Appleby GO Station. Visitors parking and 24-hour video security are also available. This unit is in move-in condition and ready to become ones new home. Don’t miss the opportunity! (id:47351)
10635 First Line
Moffat, Ontario
Immerse yourself in serenity with this tranquil property, conveniently located just minutes from the 401, nestled between Milton and Guelph. This custom-built bungalow on 21+ acres, has almost 7000 square feet of elegantly finished living space. This stunning home has it all; soaring ceilings, huge windows, hardwood floors, 2 fireplaces, formal living, dining, family room, office, luxurious kitchen, Primary suite with its own solarium, & all bedrooms complete with ensuite bath. Lower level has a fully finished open concept walk out lower level that flows onto a huge covered patio and the manicured backyard paradise. The newly designed patios, stylish pergola, inground pool, and exquisite pool house/bar from S. Boutine Home Improvements make this backyard ideal for entertaining or enjoying a quiet day. The striking waterfall/pond adds a touch of sophistication, natural beauty and calm. A picturesque natural pond offers stunning sunrises and a winter skating rink. The expansive covered upper balcony is perfect for year-round barbecues with beautiful views of the property and forest. Reconnect with nature on a walking path that weaves through lush woodlands, ideal for everything from forest hiking, to cross-country skiing, perfect for both adventure and relaxation. Experience bird watching or catch glimpses of deer in the early morning mist. This haven combines nature’s tranquility with modern comforts, offering a peaceful escape, within minutes from all the conveniences. (id:47351)
140 East St
Sault Ste. Marie, Ontario
Well maintained building in downtown location with amazing visibility. Great exposure from traffic from Albert and East Street. Convenient parking for approximately 10 off Hynes Street. Ideal space for Hair Salon, Spa or related use. Current layout has reception, private treatment rooms and hairstyling areas. Second floor can be expanded for commercial use or large-size apartment. Full basement for storage, newer AC unit, gas heat. Current business the Powder Room is moving locations. Take advantage of this great opportunity! 2923sqft (id:47351)
387 Horton Street E
London, Ontario
Exciting Investment Opportunity! Highly desirable rental property conveniently located near downtown. This three-unit building is situated on a spacious lot, within walking distance to downtown and near major transit routes. Units 1 and 2 offer two bedrooms and one bathroom each on the ground level. Unit 3, located on the upper level, is divided into three separate units (A, B, and C). Unit A features 2 bedrooms and 1 bathroom, Unit B has 1 bedroom and 1 bathroom, and Unit C is a bachelor unit with a bathroom. Experience the beauty of scenic trails along the Thames River, attend major ball games in London, and enjoy various festivals and entertainment events downtown. This property generates a net income of $58,000 annually, with a Pro Forma worksheet available for review upon request. With a remarkable cap rate of 7.1%, this investment opportunity is not to be missed. Act swiftly to seize this lucrative opportunity! (id:47351)
0 Magor Drive
Seguin, Ontario
Beautiful Lake Rosseau Just Minutes Away From This Gorgeous Residential Building Lot! Quiet Area With Easy Access To Muskoka Lakes Marine And Waterfront Park In The Quaint Community Of Rosseau! The Lot Is Cleared, Hydro At Property Line. Make Your Dream A Realty! (id:47351)
B - 710 Industrial Road
Shelburne, Ontario
**ALL INCLUSIVE RENT** Spacious Modern Office, Turn Key And Ready For Immediate Possession. Large Windows For Great Exposure. Large Office Space With 1 Shared Bathroom With Auto Body Shop. Ample Parking available. **** EXTRAS **** Note: Office Space Only - No Automotive/Bay Space Available (id:47351)
1 Maynard Avenue S
Toronto (South Parkdale), Ontario
MULTI SUITE INVESTMENTOLD WORLD ELEGANCE COMBINED WITH MODERN UPDATED LIVING AT KING ST WEST & JAMESON AVE. 3500 Ft of fully updated suites on 4 floors. 9 ft. Ceilings, Hardwood Floors, Pot lights, Balconies & decks, Individual wall mounted HVAC units, 200A electrical, Kitchens with stone counters and Stainless-Steel appliances, Fireplaces, Backup Generator, Garden Sprinkler System, Gazebo, Parking, Hot Water Tanks, Coin Operated Laundry, Ring Doorbells. 15 Minutes by TTC to Downtown, minutes to Lakeshore & Gardiner, Walk to Parks and Lake Ontario. POTENTIAL: CONVERT 4 rental units to all 2 bedroom units or MEDICAL/CLINIC offices on ground floor while retaining 3 rental units.2 OWNED PARKING SPACES. Seller will provide vacant possession. **** EXTRAS **** POTENTIAL: CONVERT 4 rental units to all 2 bedroom units or MEDICAL/CLINIC offices on ground floor while retaining 3 rental units. Seller will provide vacant possession.2 OWNED PARKING SPACES (id:47351)
4 - 2 Philosophers Trail
Brampton (Northgate), Ontario
Prime Location! Well established from the last 21 years with a low monthly rent of $7200 includes basic rent, TMI, HST, water and garbage. The bakery and caf is located in the heart of a dense populated residential area in a busy plaza close by to a bank and a hospital. Property has easy access to Hwy 401-407 and Hwy 410 and public transit. The bakery and caf offers breakfast, lunch, pizza, catering (meat Meatballs, and Chicken, salads and pasta), liquor and bakery products all products are sold in one sale price. The property has commercial grade kitchen, exhaust hood and systems. The bakery and caf has 30 chairs, 15 tables, 4 patio tables, 4 patio chairs and much more. As well, it has 2 emergency exit doors in the back. Value of chattels equipment is approximately $139,600 and is included in the same sale price. All chattels are fully paid by the owner operator of the bakery. **** EXTRAS **** Zoning C1 commercial permits other wide range of uses. Lease start date Sept 1st 2023 End date Aug 31st 2025. Negotiable to extend to 2028+5 years extra. (id:47351)
28 - 2501 Third Line
Oakville (West Oak Trails), Ontario
A fantastic Freshii franchise restaurant business is available for new ownership in Oakville. This Freshii franchise has been successfully operating for 6 years in one of Oakville's most vibrant locations steps away from Oakville Hospital, Oakville's Soccer Club, schools, residential and much more. With strong anchors and neighbouring tenants in the surrounding areas, this location draws high traffic with ample parking and loads of potential. The Freshii brand is one of Foodtastic's largest franchises with a strong focus on health and wellness, provides thorough training and support, and allows for entrepreneurial growth. This location has incredibly low rent and plenty of lease term left with 4 years remaining and 2 additional options to renew at 5 years giving you strong security to maximize your returns. Please do not go direct or speak to staff. Your discretion is appreciated. **** EXTRAS **** * Gross Rent = $3,786.75 + HST * 4 Years Remaining * 2 x 5 Year Renewal Options * 1188 Sq Ft * (id:47351)
92 Kraus Road
Barrie (Edgehill Drive), Ontario
Desired neighbourhood, this 2 storey all brick home is bright, spacious, newly painted and ready for your family. Eat-in kitchen with walk-out to fully fenced yard. Oversized garage with main door to rear yard. Located central to all amenities, parks, schools, shopping and easy Hwy access. Hwy 400 for commuter's. **** EXTRAS **** Property has only had one owner. Many possibilities including in-law potential, large windows and high ceiling on lower level. (id:47351)
111 - 7163 Yonge Street
Markham (Grandview), Ontario
Fantastic opportunity for investment on World On Yonge! Ground floor with two entrances: From main Shopping Centre & from Yonge st. Amazing visibility from Yonge street. One Of The best retail location in the complex. Multi use complex w/ 4 residential tower, hotel, offices, supermarket & food court. Close to public transit and future subway extension. Ready to open your business. **** EXTRAS **** all elf's, all window coverings, 2 pieces washroom (id:47351)
A - 278 Pasadena Drive
Georgina (Keswick South), Ontario
A Private Bedroom with its own outdoor access. Two Rooms are available for Rent and Both Can Be Rented under One Lease. If two rooms monthly is $2200. 2 Parking Spaces Available Per Room Included in Rent. Each Room has its own Separate Private Outdoor Access. Shared Use of Kitchen, Laundry, Bathroom, Dining Room. Home on a Large Lot With Access to Two Streets. Entrances to Rooms are located on the back street. Kitchen and Bathroom Sink with Quartz Countertops and Recent Renovations in Exterior and Interior. Fully Furnished. Beautiful nature all around and a short walkto Lake Simcoe. Just 5 minutes drive to the 404. Tenant Responsible for 1/4 of utilities if renting1 Room Or 1/2 of utilities if renting 2 Rooms (Units A and B). **** EXTRAS **** Bed, Closet, Chair, Side tables included in Room. Shared use of: S/S Appliances: Fridge & Stove, Over the Stove Microwave with Vent, Washer And Dryer. (id:47351)
267 Old Sixteenth Avenue
Richmond Hill (Doncrest), Ontario
Discover an exceptional opportunity to own a prime piece of land in the sought-after Richmond Hill area, located at Bayview Ave and 16th Ave. This expansive lot boasts a generous size of 62.5 FT x 220 FT, offering endless possibilities for your dream project. Situated in a highly desirable neighborhood, this property is just moments away from top-rated schools, beautiful parks, shopping centers, and convenient access to Hwy 404.With its ideal location and proximity to all essential amenities, this vacant land is perfect for building your custom home or investment property. Buyers will have the opportunity to conduct their due diligence to explore the full potential of this remarkable lot. Don't miss out on this rare chance to create something truly special in Richmond Hill. (id:47351)
4381 County Road 27
Bradford West Gwillimbury, Ontario
Highway Commercial Property Located On The Northbound Side Of Highway 27 Between Bond Head And Cookstown. Beautiful And Welcoming Country Market Area With Many Outdoor Amenities. Property Features Custom Built Food Processing And Packaging Rooms Including 2 Walk-In Coolers. Second Floor Offices Area With Kitchen And Bathrooms. New Roof In 2019. **** EXTRAS **** Two Entrances From Hwy 27 Allows For Easy Ingress And Egress. Special Commercial Exception Zoning Allows For A Combination Of Offices And Commercial Retail Opportunities. (id:47351)
28 Brentwood Road
Essa, Ontario
Developers dream! This lot has been cleared, recently severed and approved by Essa township to build two semi detached dwellings for a total of 4 single family units. Centrally located in Angus: between Barrie and Collingwood and walking distance to local amenities. Bring your own creativity to this ready to build on lot. VTB options are available. Development fees, hook up fees and any levies are the responsibility of the buyer & it is the buyers responsibility to do their own due diligence for permitted uses for the property. (id:47351)
125 Sydenham Street
Essa (Angus), Ontario
**Attention investors and builders. This recently rezoned lot is now primed for development of two semi detached dwellings, located on a large mature 66'x189' in-town lot in Angus. At the lot line there is gas, water, sewer, hydro, telephone & internet available for hookup. This lot is within walking distance to the Angus Morrison Elementary School & Angus Community Park/Angus Rail Trail. Centrally located between Toronto and Muskoka and 15 minutes to Barrie/HWY 400 and 25 minutes to Creemore, Wasaga Beach etc. Buyer is responsible for confirming lot levies, development charges, etc. with the Township of Essa and relevant governmental authorities. Note that HST may apply to the property sale, and if applicable, it will be additional to the Purchase Price. (id:47351)























