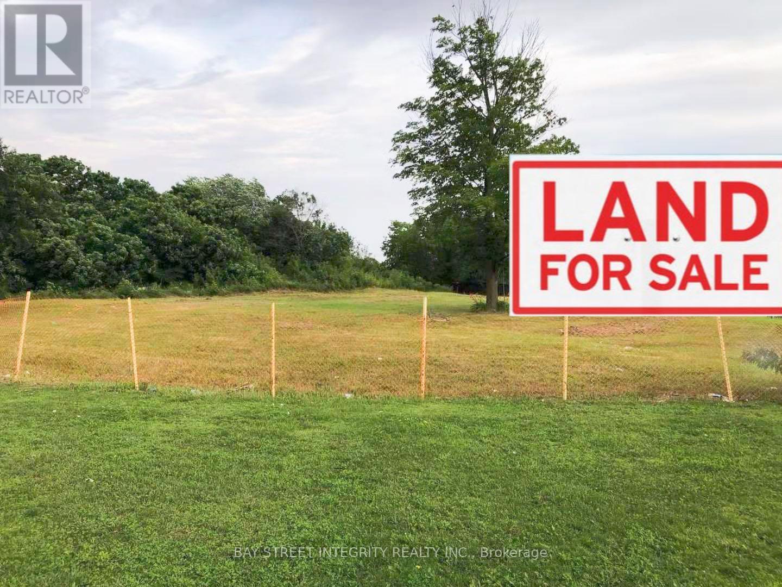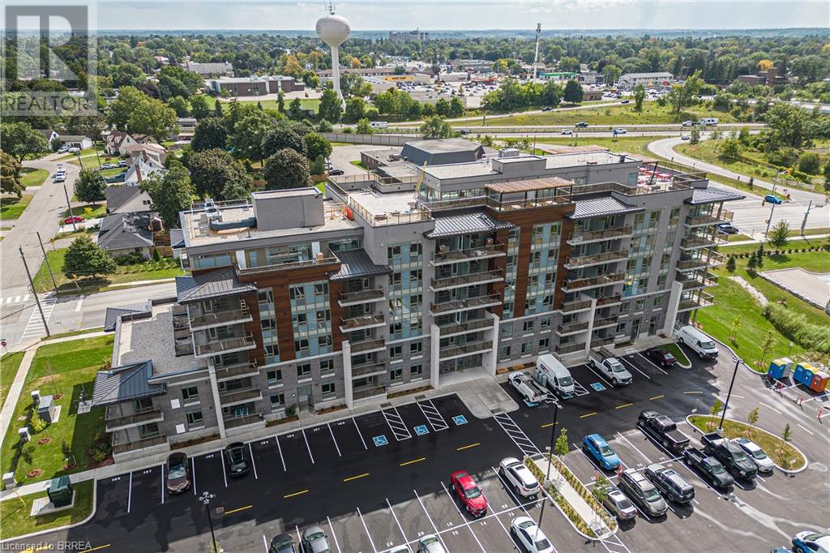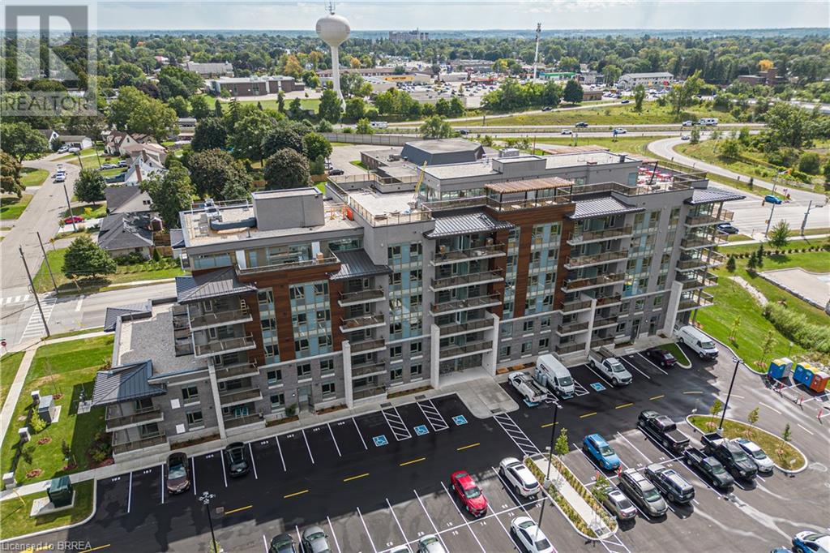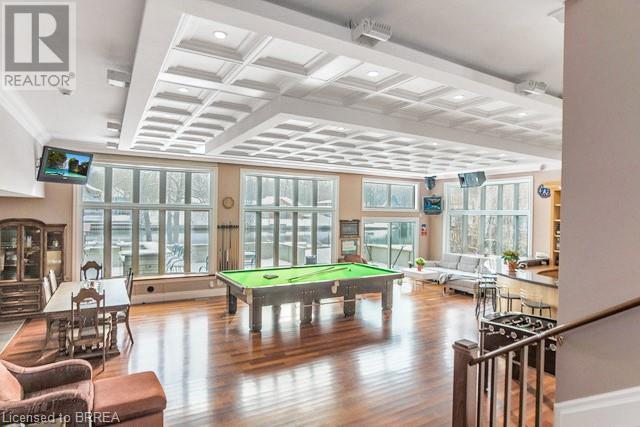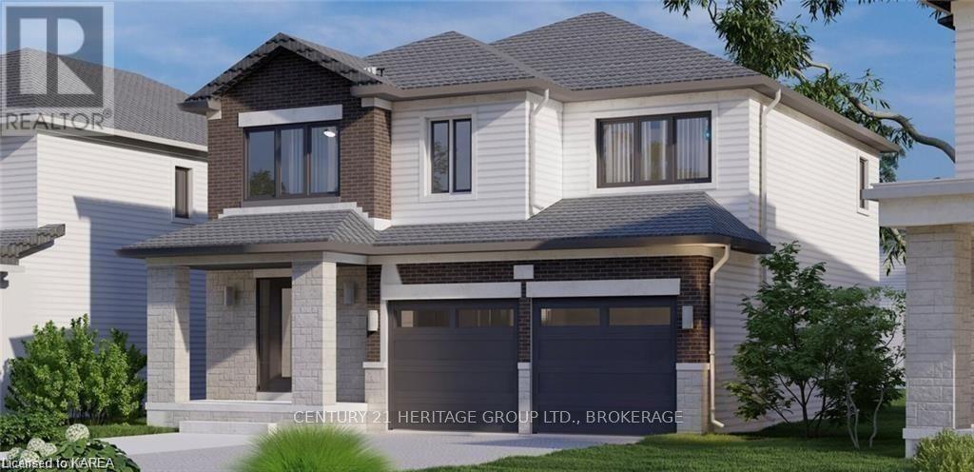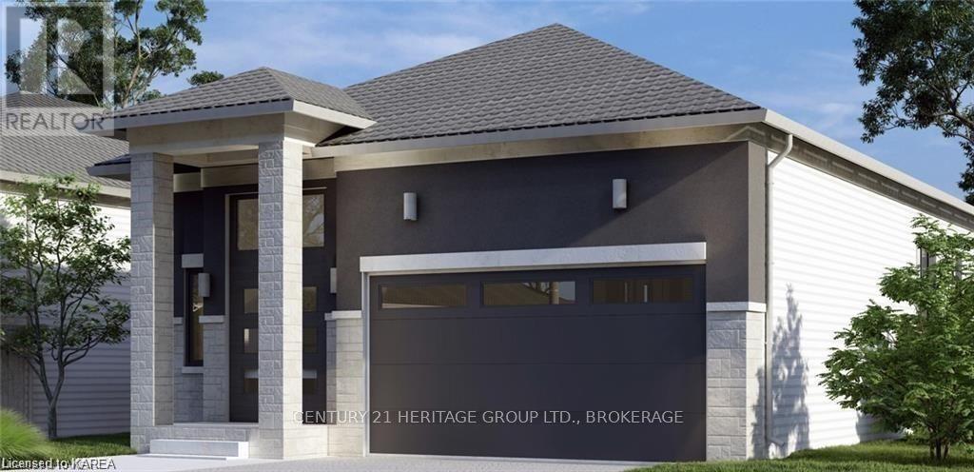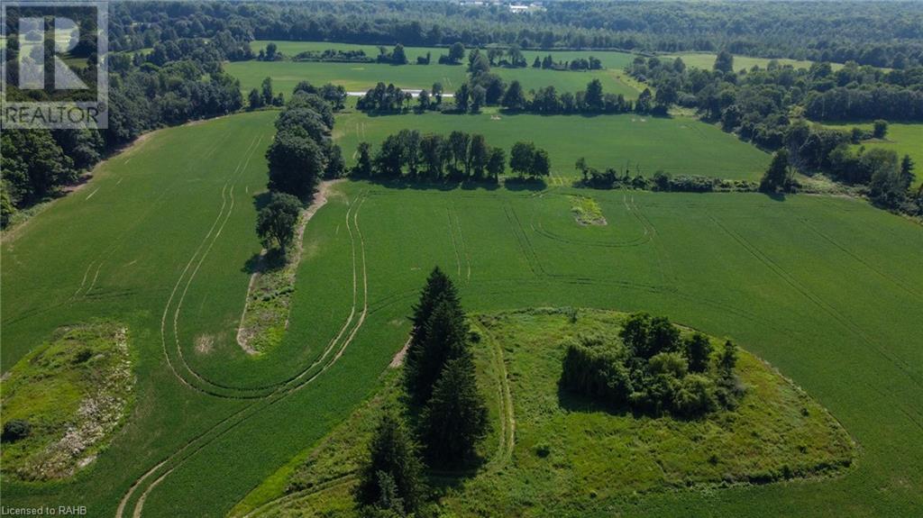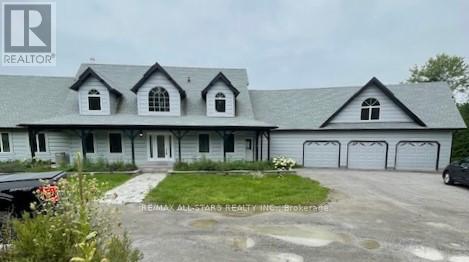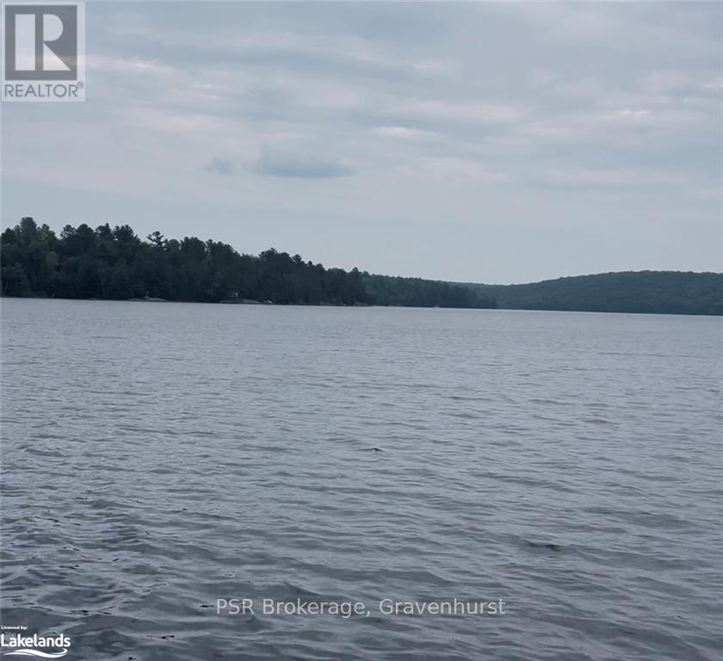103(1) - 3950 14th Avenue
Markham (Milliken Mills West), Ontario
1 Fully Renovated and Furnished (Room #1) professional office room (10 X 12 ft) in an office center shared with other tenants. $750/m each room. With reception and waiting area. Shared kitchen and big board room. Rooms are on ground floor, Plenty of parking. Furniture included, Utilities included, Wi-Fi included. Three Rooms available in the same unit. They are available for lease separately and together also. (id:47351)
103 # 3 - 3950 14th Avenue
Markham (Milliken Mills West), Ontario
1 Fully Renovated and Furnished (Room #3) professional office room (10 X 12 ft) in an office center shared with other tenants. $750/m each room. With reception and waiting area. Shared kitchen and big board room. Rooms are on ground floor, Plenty of parking. Furniture included, Utilities included, Wi-Fi included. Three Rooms available in the same unit. They are available for lease separately and together also. **** EXTRAS **** Tenant agent to verify the measurements. (id:47351)
2153 Prestonvale Road
Clarington (Courtice), Ontario
Premium & Executive Fully serviced Corner, Residential Building Lot in heart of Courtice, Clarington, ON . Approx. 3.5 arcs Ravine vacant land, proposed development features a 16-unit stacked townhouse project, also offers an opportunity to build multi units to meet provincially mandated housing targets to support Community growth. All required studies geotechnical, environmental, and traffic are complete, positioning the project for zoning amendment and site plan , approval. With quick access to major highways, 401 ,407 and Highway 418; 12-15mins to Oshawa Go station and Oshawa Center and Restaurants. (id:47351)
1602 - 200 Wellington Street W
Toronto (Waterfront Communities), Ontario
Welcome to the Metrocentre, your next prestigious address situated in Toronto's downtown core. This suite boasts panoramic views of the city. Easy access to key business districts, entertainment hubs, and is PATH connected with close proximity to public transportation. 24/7 security, modern common areas and high-speed elevators. This built out, turnkey suite has a mix of office spaces, open area and a gorgeous kitchenette. Don't miss out on an opportunity to secure a sublease in one of Toronto's most sought after locations! A must see! (id:47351)
116 Mcnicoll Avenue
Toronto (Hillcrest Village), Ontario
Well Kept, Bright Three Bedrooms And Living/Dining Room For Rent. Hardwood Floor Throughout. 2 Bathrooms. A.Y. Jackson Secondary School Zoning. TTC At The Door. Minutes To 404/401. Community Centre, Seneca College. All Amenities. (id:47351)
34 Norman Street Unit# 202
Brantford, Ontario
IMMEDIATE OCCUPANCY AVAILABLE! Second floor suite with balcony. 1 Bedroom plus Den with Open concept Kitchen, Living & eating area. All appliances included with ensuite laundry. Amazing building with Rooftop lounge, patios with multiple seating areas and BBQ’s. Library meeting area, Quiet speakeasy and Gym with state of art equipment. EV parking stations and large Locker storage. Additional parking space can be purchased for $10,000. (id:47351)
34 Norman Street Unit# 110
Brantford, Ontario
IMMEDIATE OCCUPANCY AVAILABLE! Premium Corner main floor suite with extended balcony. 2 Bedroom with Open concept upgraded Kitchen, Living & eating area. Premium appliance package with Ensuite Laundry. Amazing building with Rooftop lounge, patios with multiple seating areas and BBQ’s. Library meeting area, Quiet speakeasy and Gym with state of art equipment. EV parking stations and large Locker storage. Additional parking space can be purchased for $10,000. (id:47351)
211 Old Mosley Street
Wasaga Beach, Ontario
Your ultimate party pad! Steps to the beach, and minutes to blue mountain this is your getaway and the perfect staging point for all your activities. With 11 bedrooms and 9 bathrooms this home is perfect for your enormous family and all your friends. A commercial kitchen, along with a full outdoor kitchen and pizza oven mean there will always be plenty of room to prepare amazing meals. The 20 person swim spa in the backyard has an amazing water-view and the gas firepit is connected directly to the city services so you just need to flip a switch to enjoy a campfire. A full movie theatre and gym help you to pass the time and there are biking and snowmobile trails right near the house. This lease is being offered seasonally or for longer terms. (id:47351)
54 Dusenbury Drive
Loyalist, Ontario
Introducing the ""Harmony"" model by Golden Falcon Homes, a masterpiece of design nestled in Golden Haven. This 2 bed / 2 bath bungalow, spanning 1188 sq/ft, is a testament to modern elegance. the Harmony model exudes an airy and expansive feel, inviting light and life into every corner. At the heart of this home lies a custom-designed kitchen, boasting granite countertops and envisioned as a modern center for culinary creativity. the Harmony is crafted for those with a penchant for style and a demand for the highest quality. The main living area, a symphony of space and light, combines a great room and country kitchen to create an inviting hub for family activities and entertainment. The finished basement, a realm of possibilities, offers ample room for recreation and relaxation. The primary bedroom, features an ensuite bath and walk-in closet, . Elegance meets curb appeal with stone accents and a modern design that adorns the front of the home. Nestled in an ideally situated neighborhood, just minutes from schools, parks, Kingston and the 401, This build, currently underway and slated for occupancy in the first week of July, invites you to bring your personal touch Seize the opportunity to tailor this beautiful build to your taste and preferences. Experience the perfect harmony of form and function in a home designed for contemporary living, where every detail is crafted with care Welcome to your new beginning in Golden Haven – where elegance, character, and comfort unite.Finished basements are not included in price. Floor plan is included for reference (id:47351)
47 Dusenbury Drive
Loyalist (Lennox And Addington - South), Ontario
Step into the epitome of contemporary elegance with the ""Havenview"" model, a signature offering from Golden Falcon Homes in Golden Haven. This 3 bed / 2.5 bath home is 1899 sq/ft, redefines modern comfortable living. The Havenview has luxury laminate flooring and a custom kitchen that features granite countertops. At the core of this home, a family room offers a sanctuary for shared activities, surrounded by the comfort and sophistication that is expected from Golden Falcon Homes. The primary bedroom boasts dual closets and an ensuite bath. The addition of 2 more bedrooms, sharing a contemporary bathroom, and the option to finish the basement to include an extra bedroom, ensures that there is ample space for family or guests. Character accents, stone enhancements, and a modern design grace the exterior, while a covered porch and attached garage enhance the drive-up appeal. Located just blocks away from schools, parks, and minutes from Kingston and the 401, this location is as ideal as it is convenient. With models slated to finish in September, Golden Falcon Homes invites you to personalize this build with your personal taste and preferences. Discover the Havenview model where every detail is meticulously crafted for those who seek a lifestyle that harmonizes modern luxury with the warmth of a family home.Finished basements are not included in price. Floor plan is included for reference (id:47351)
61 Dusenbury Drive
Loyalist, Ontario
Introducing the Legacy model by Golden Falcon Homes, a beacon of modern elegance nestled within the enclave of Golden Haven. This 4 bed / 2.5 bath two-story home spanning 2612 sq/ft, redefines luxury living with its sophisticated design and meticulous attention to detail. Elegance extends to the home's exterior, where a covered porch with stone accents and a contemporary design create an inviting curb appeal. The heart of the Legacy model is its well-conceived layout that blends design and functionality. A spacious family room and the adjacent modern kitchen and breakfast area become a haven for culinary creativity, boasting granite countertops and sleek design. The comfortable living and dining spaces further enhance the home’s appeal Upstairs, the primary bedroom, with walk-in closet and ensuite, offers a private retreat. Complemented by 3 additional bedrooms and a main bathroom, the second floor is thoughtfully designed to cater to the dynamics of family living. The option to finish the basement with seperate adds a layer of versatility. Situated in a neighbourhood that is just minutes from amenities, Kingston, and the 401, the Legacy model’s location is as convenient as it is prestigious. This build presents an opportunity to infuse the home with your personal taste and preferences. Welcome to the Legacy model in Golden Haven – your new beginning where elegance, character, and comfort unite in a symphony of luxurious living. Finished basements are not included in price. Floor plan is included for reference (id:47351)
53 Dusenbury Drive
Loyalist, Ontario
Discover the epitome of bungalow bliss with the Oasis model in Golden Haven With its 1367 sq/ft layout, this 2 bed / 2 bath haven seamlessly blends style with functionality.Step into a realm where modern design meets comfort, starting with a spacious family room that flows into a custom-designed kitchen. Here, granite countertops and tile flooring set the stage for culinary magic The primary suite features a lavish ensuite & walk-in closet. An additional bedroom, a chic bathroom, and a practical laundry area complete the ground-level layout, crafting a home that’s as functional as it is beautiful. Elevating the appeal is the home’s architectural charm with stone accents and a modern facade. The covered porch and attached garage add layers of convenience and elegance. Nestled close to schools, parks, and the west end of Kingston, the Oasis is perfect for those seeking a peaceful retreat. With the 401 just minutes away, connectivity and ease of travel are assured. There is a golden opportunity to personalize your Oasis with a selection of exterior and interior finishes. This is more than just a home—it's a chance to curate your space for contemporary living Embrace the chance to reside in Golden Haven where the Oasis model offers not just a living space, but a lifestyle rich in comfort, elegance, and tranquility. Welcome to your perfect oasis—where every day is an invitation to live your best life. Finished basements are not included in price. Floor plan is included for reference (id:47351)
46 Dusenbury Drive
Loyalist (Odessa), Ontario
Step into the epitome of contemporary elegance with the ""Havenview"" model, a signature offering from Golden Falcon Homes in Golden Haven. This 3 bed / 2.5 bath home is 1899 sq/ft, redefines modern comfortable living. The Havenview has luxury laminate flooring and a custom kitchen that features granite countertops.. At the core of this home, a family room offers a sanctuary for shared activities, surrounded by the comfort and sophistication that is expected from Golden Falcon Homes. The primary bedroom boasts dual closets and an ensuite bath. The addition of 2 more bedrooms, sharing a contemporary bathroom, and the option to finish the basement to include an extra bedroom, ensures that there is ample space for family or guests.. Character accents, stone enhancements, and a modern design grace the exterior, while a covered porch and attached garage enhance the drive-up appeal. Located just blocks away from schools, parks, and minutes from Kingston and the 401, this location is as ideal as it is convenient. Golden Falcon Homes invites you to personalize this build with your personal taste and preferences. Discover the Havenview model where every detail is meticulously crafted for those who seek a lifestyle that harmonizes modern luxury with the warmth of a family home. Finished basements are not included in price. Floor plan is included for reference (id:47351)
224 Main St N
Kenora, Ontario
4 - 2 bedroom suites situated on a corner lot with 3 car garage, street and off lane parking and many recent upgrades including: windows, doors, high efficient gas f/a heating system, secure entry system and three apartments have been fully renovated. 5 minute walk to downtown Kenora & Lake of the Woods Harbourfront. Great Investment! (id:47351)
985 Twiddy Road
Madoc, Ontario
Welcome to 985 Twiddy Rd! This home was completely Redone in 2018-2019 from heating, electrical, kitchen, bathrooms, dry wall and windows! This 2 bedroom 2 bathroom home sits on just over 5 acres, and slopes at the back of the property with a walking trail to a pond. Spacious kitchen and Living Room and is wheelchair accessible and very private! (id:47351)
17 Paddock Court
Toronto (St. Andrew-Windfields), Ontario
What Everybody Wants! Large Home, South Lot Which Pies Out to 92' Rear Yard Width, On 6-Home Cul-De-Sac. Located In The Coveted Windfields-St. Andrew-York Mills Neighbourhood. Custom Built Residence. Over 8,300 Sq. Ft. Of Opulent, Living Area. 10Ft Ceiling On Main. Finest In Luxury Appointments. Rare 4-Car Garage Parking. Designed For Fam Living & Elegant Entertainment. Surrounded By Exquisite Landscaping & Towering Trees. Circular Driveway & Formal Stone Stairway To Outstanding Front Entrance. Magnificent Grand Foyer W/ Marble Floor & Graceful Staircase. Custom HW Flrs W/ Perimeter Inlay In Principal Rooms & Upper Hallway. Main Flr Family Rm W/Fireplace & Sunroom. Chef's Kit. W/Breakfast Area, Island & Walk-Out To Terrace. Classic Dark Wood Library W/Built-In Bookcases & Desk. Secluded Primary Bedrm Suite W/6-Pc Marble Ensuite & Fireplace. 4 Large Bedrms W/4-Pc Ensuites Plus Lower Level Bedrm. Walk-Out Lower Level To Patio & Yard. Surrounded By Renowned Schools, Minutes From Don Valley & Hwy. 401 For Convenient Suburban City Living. **** EXTRAS **** Eight Skylights, Toro Sprinkler System, Four Car Garage, Spa Area, Second Kitchen. Two Bedroom Photos Are Virtually Staged. (id:47351)
4300 Cedar Springs Road
Burlington, Ontario
50 Acres Of Agricultural Land Situated Off Dundas And Brant Street In The Country Side. The Property Is Conveniently Located Right Outside Of The Burlington Core. Just A Short Drive From The Lakeshore This Property Offers Versatile Options Of Use. (id:47351)
145 Mulvihill Avenue
Ottawa, Ontario
**OPEN HOUSE SUNDAY JAN 19 2-4PM** Situated on a quiet, tree-lined street with urban conveniences a short stroll away, this new, custom 5 bedrm, 4 bath home was cohesively designed with beauty & functionality at the forefront. The great rm is the heart of the home & boasts 10' ceilings, wide plank red oak hardwd, linear gas fireplace & sleek kitchen w/ waterfall-edged textured quartz island, induction stove, integrated hood fan & Fisher & Paykel fridge. Main flr office & powder rm. Convenient mudrm w/ sink, bench & storage. Upstairs is the primary bedrm suite w/ large walk-in, rear balcony & 5pce ensuite boasting heated flrs, double vanity illuminated by vertical lighting, freestanding tub & wall-to-wall shower. 3 more generous-sized bedrms, 5pce bath & laundry complete the 2nd flr. The lower level has a large flex space w/ heated flrs & wet bar. 5th bedrm & full bath are perfect for a teenager or company. Low maintenance backyard w/ deck & detached garage. Some images virtually staged. (id:47351)
177 Glen Avenue
Ottawa, Ontario
Unlock the potential of this excellent Detached Side By Side Double, just minutes from Carleton University. Each side features 4 bedrooms, 2 bathrooms, hardwood floors, and high ceilings with open-concept living and dining areas. Ideal for renting to long term tenants, or keep one side and use the other to help cover your mortgage. Enjoy close proximity to top schools, shops on Bank Street, Lansdowne Park, and Brewer Park. Previously approved for severance, offering potential to split if desired. Seize this versatile investment opportunity today!., Flooring: Hardwood, Flooring: Laminate (id:47351)
43 B Grandview Drive
St. Catharines (436 - Port Weller), Ontario
WELCOME TO SUNSET BEACH! This 2+1 bedroom beach cottage is located just two blocks away from the sandy shores of Lake Ontario, at the end of a quiet street, directly across the street from Malcolmson Eco park and is pleasantly situated amongst various parks, trails, and beaches. Neighbouring the Port Weller Harbour, you are just steps away from watching the excitement of the ships passing through Lock 1 of the Welland Canal. Just a quick drive across the canal is the St. Catharines Marina and Jones beach. This cozy beach community offers a plethora of easy access opportunities to live the active or relaxed lifestyle you want, with all the comforts of quick access to shopping, transit, schools, splash pad, community centre, restaurants and all other amenities. Recent renovations include new window coverings, Life proof vinyl flooring and new Bathroom on Main Floor. Roof was replaced Sept 2022. \r\nCome see for yourself, the beach is waiting for you! (id:47351)
571b Regal Road
North Bay (Birchaven), Ontario
Completely updated home or cottage on popular Trout Lake! Approximately 175k spent in recent upgrades. This stunning 3-bedroom residence offers the option to easily convert to a 4th bedroom and includes 4 full bathrooms, providing plenty of space for the entire family. Situated on a private road, the property boasts an exclusive and prestigious setting.The deep, flat lot includes additional land across the road, complete with several small outbuildings. The home showcases quality craftsmanship and numerous upgrades throughout, with a spacious open-concept layout that offers breathtaking views from every window.The kitchen features exquisite titanium granite countertops, copper sinks and faucets, a new professional-grade range hood, new appliances, and ample cabinet space. The exposed post-and-beam construction, cathedral ceiling, and wood-burning stove add rustic charm to the modern amenities. There is direct access to a newly constructed deck and the pristine waterfront.Upstairs, the spacious primary bedroom includes an ensuite bathroom and a walk-in closet. The second bedroom, a laundry nook with a brand-new washer and dryer, and a newly constructed 3-piece bathroom complete this level. The open-concept loft can serve as a versatile space or be converted into an additional bedroom.The fully renovated lower level can be utilized as a separate one-bedroom in-law suite with its own kitchen and laundry or as additional living space. This level also includes a walkout basement, storage area, and utility room.The property features a circular driveway, a garden shed, and a new main dock at the waterfront. Additional recent upgrades include a new furnace and boiler system (2021), freshly painted interior and exterior, and upgraded lighting, doors, and hardware. With deep water and a sandy swimming area, this property is ready for you to move in and enjoy the best of Trout Lake living! (id:47351)
3913 Vivian Road
Whitchurch-Stouffville, Ontario
Over 55 Acres of Flat Land with a 14 Acre Pond at the Rear. Abutting York Regional Forest. Very Private and Secluded. 3 Bedroom + 3 Bath 2 Storey Victorian Style Home with 3 Car Garage. Large Frontage on Vivian Road. Mins to Hwys 404 and 407. (id:47351)
3913 Vivian Road
Whitchurch-Stouffville, Ontario
Over 55 Acres of Flat Land with a 14 Acre Pond at the Rear. Abutting York Regional Forest. Very Private and Secluded. 3 Bedroom + 3 Bath 2 Storey Victorian Style Home with 3 Car Garage. Large Frontage on Vivian Road. Mins to Hwys 404 and 407. (id:47351)
2503 Fern Glen Road
Mcmurrich/monteith, Ontario
Discover The Perfect Canvas For Your Dream Cottage On This Stunning 8.1 Acre Property With 366 Feet Of Pristine Water Frontage On Round Lake In Parry Sound. This Flat, South-Facing Lot Offers Unparalleled Privacy, With Very Few Cottages Dotting The Shores Of This Tranquil Lake. Enjoy Endless Days Of Sunshine And The Serene Beauty Of Nature, Surrounded By The Calm Waters Of This Quiet Lake. With Convenient Road Access To The Lot, You Can Easily Reach This Secluded Paradise. Round Lake Allows Motorized Boats, Making It Ideal For All Your Water Activities. A Boat Launch Provides Easy Access To The Lake, Where You Can Explore The Picturesque Island At The Centre-Perfect For Leisurely Boating Or A Peaceful Escape. Whether You're Seeking A Serene Retreat Or A Year-Round Residence, This Expansive Property Offers Endless Possibilities To Build The Cottage Of Your Dreams. (id:47351)


