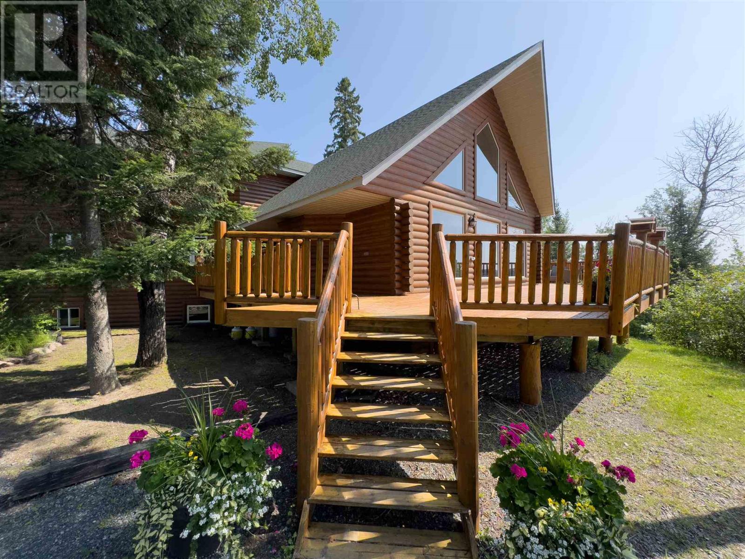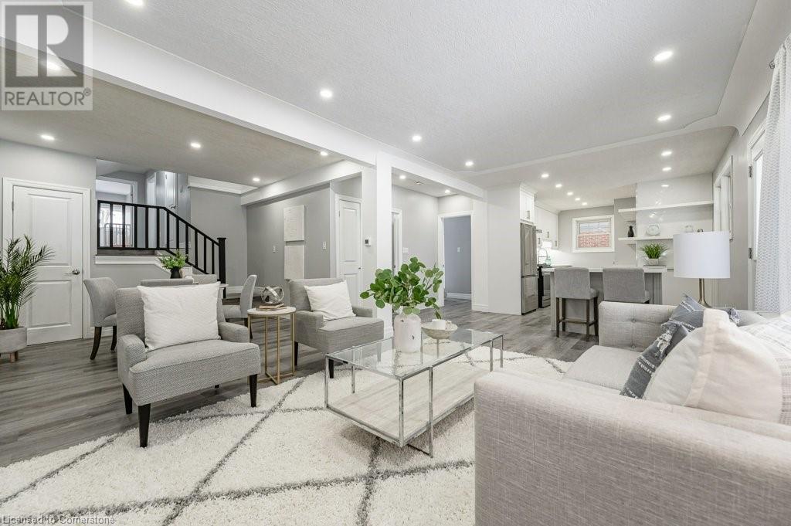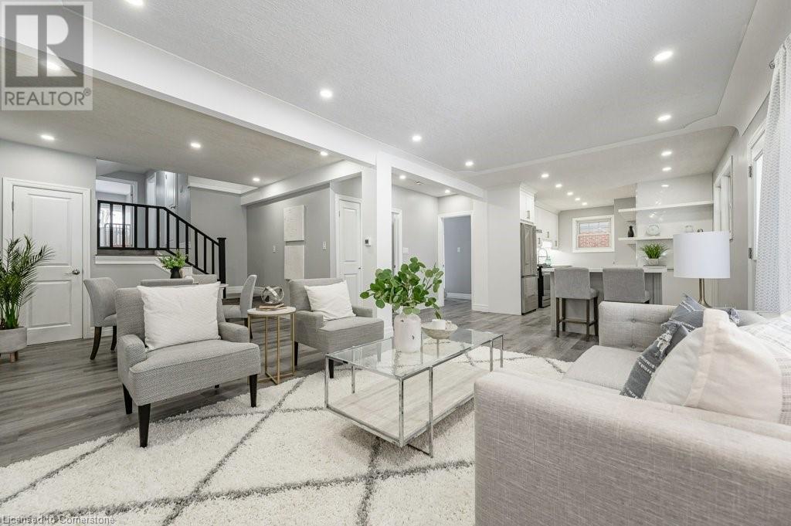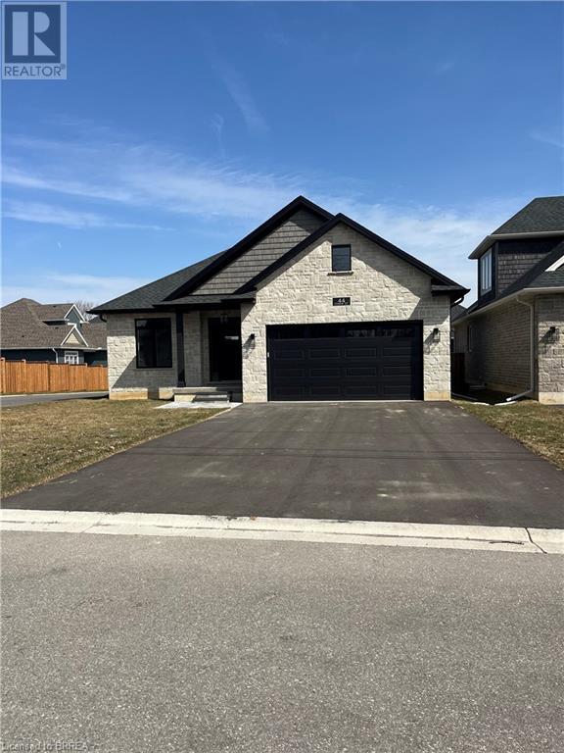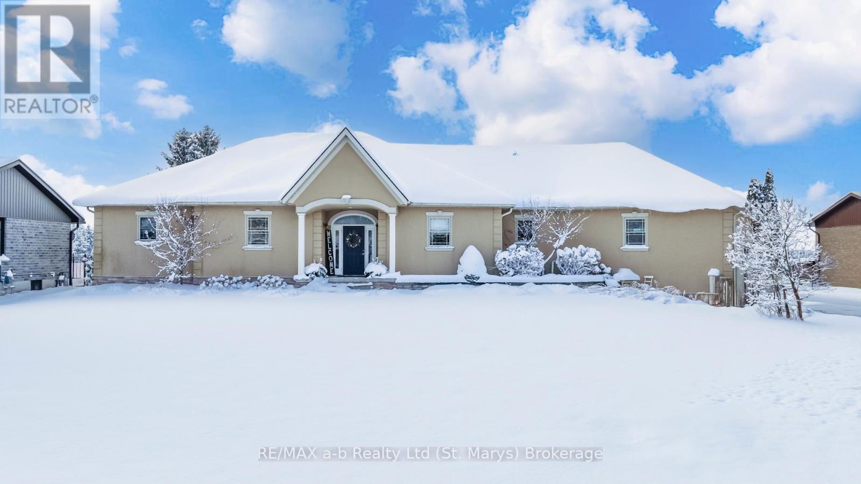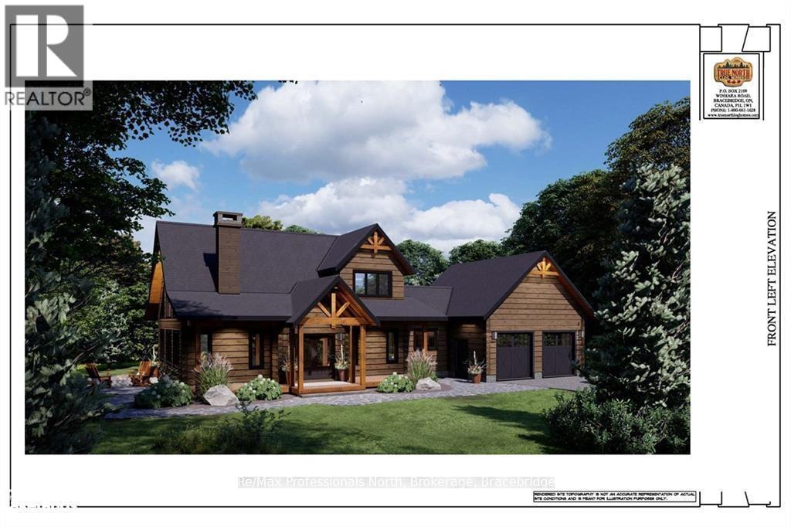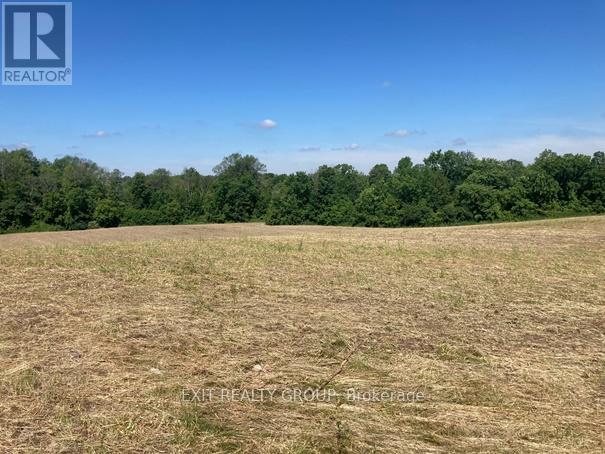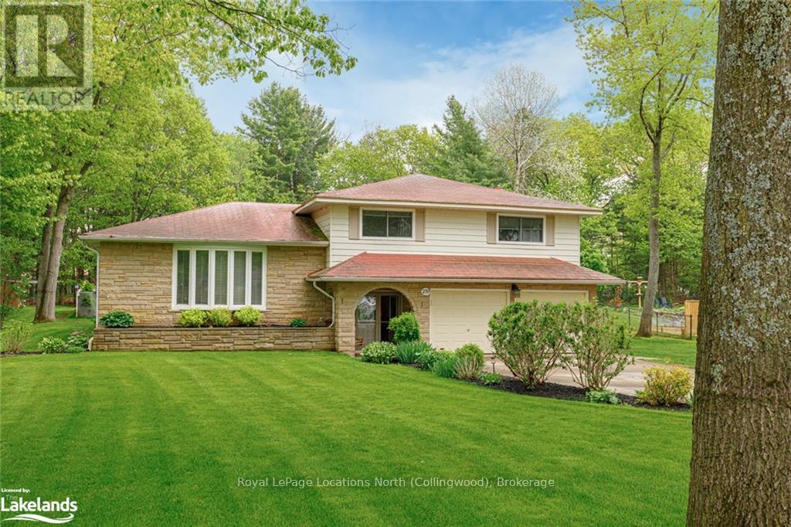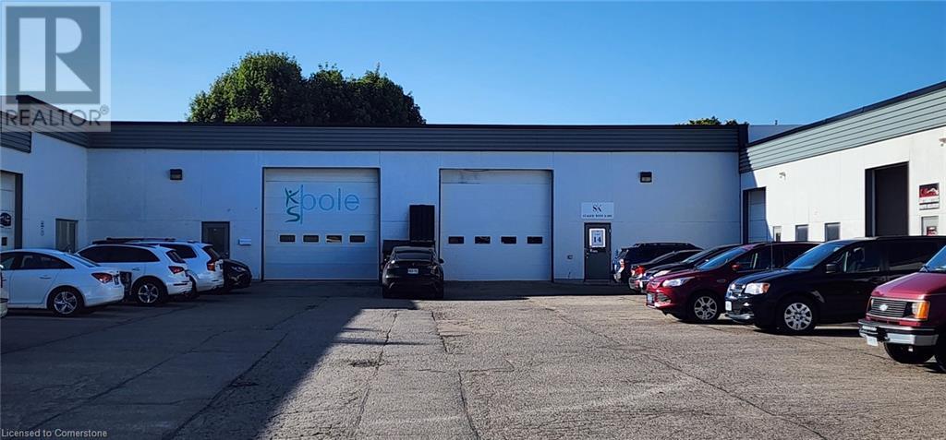880a Cedar Point Road
Waldof, Ontario
WOW! 880A Cedar Point Road on Eagle Lake is a truly breathtaking 7-bedroom, 3-bathroom log cabin retreat nestled on a sprawling 2.4-acre lakeside lot. Situated amidst the rugged beauty of the Canadian Shield, this 5,700 sq ft home is a testament to enduring craftsmanship, seamlessly blending rustic charm and modern comforts. Its solid foundation, anchored in the ancient stone landscape, ensures this luxury log cabin will be cherished for generations. Inside you'll be greeted by the expansive great room with its soaring vaulted ceilings, exposed timber beams, and a propane fireplace – all bathed in natural light streaming through a wall of windows showcasing those serene water views. Above, a large loft area overlooks the great room, providing a perfect spot for an entertainment area and additional relaxation space. The open-concept kitchen and dining area are perfect for entertaining, with modern appliances, custom wood cabinetry, and ample counter space. Retreat to the luxurious master suite, complete with a large office, breathtaking views, and a spa-like en-suite featuring a shower and bath combo, plus double vanity bathroom. The additional bedrooms are spacious and inviting. Downstairs, a large fitness and recreation room offers plenty of room for relaxation, wellness and fun. Outdoors, the expansive deck is perfect for outdoor gatherings, manicured grounds offer ample space for activities, plus a charming guest cottage. For fishing enthusiasts, this property is a dream come true, with easy access to prime fishing spots. Two trailer spots and a large garage ensure you have room for all your outdoor gear. This property can be run as its own lodge, but there's an option to sweeten the pot by considering a package deal that includes the prestigious Cedar Point Lodge. This exclusive option adds another layer of luxury and investment potential. Schedule your private showing today - by appointment only, for discerning buyers. (id:47351)
75 Wilfred Avenue
Kitchener, Ontario
Looking for a cash flow positive property? When fully rented, this property should easily bring in over $6,500/month. Don't miss this extensively renovated property that has undergone a comprehensive transformation to cater to a diverse range of requirements. Whether you are an astute investor seeking a property with income potential, or a homeowner looking to accommodate multi-generational living arrangements, this residence surpasses expectations. The primary dwelling on the main floor and upstairs boasts a contemporary open-concept design, featuring a new kitchen (2021) equipped with quartz countertops, stainless steel appliances, and updated vinyl flooring. The thoughtful reconfiguration of the layout has yielded 4 bedrooms and 2.5 bathrooms. The basement area has been adeptly converted to a complete suite with a spacious living area, kitchen, bedroom, and a three-piece bathroom. In addition, a separate, main floor back unit — ideal for extended family — has been thoughtfully updated to include a new kitchen, bathroom, bedroom, and living area. Noteworthy is the presence of a total of three new kitchens (2021), three distinct living spaces, six bedrooms, 4.5 bathrooms, 3 sets of laundry facilities, and an impressive combined living space exceeding 2,700 square feet. The property has been legally configured as a duplex. Separate hydro meters. The exterior has been updated with new gutters, soffits, fascia and downspouts (2021). You are also within walking distance to grocery stores, restaurants, shopping, schools, and within 5 mins of HWY 8 and the 401. (id:47351)
75 Wilfred Avenue
Kitchener, Ontario
This extensively renovated property has undergone a comprehensive transformation to cater to a diverse range of requirements. Whether you are an astute investor seeking a property with income potential, or a homeowner looking to accommodate multi-generational living arrangements, this residence surpasses expectations. The primary dwelling on the main floor and upstairs boasts a contemporary open-concept design, featuring a new kitchen (2021) equipped with quartz countertops, stainless steel appliances, and updated vinyl flooring. The thoughtful reconfiguration of the layout has yielded 4 bedrooms and 2.5 bathrooms. The basement area has been adeptly converted to a complete suite with a spacious living area, kitchen, bedroom, and a three-piece bathroom. In addition, a separate, main floor back area — ideal for extended family — has been thoughtfully updated to include a new kitchen, bathroom, bedroom, and living area. Noteworthy is the presence of a total of three new kitchens (2021), three distinct living spaces, six bedrooms, 4.5 bathrooms, 3 sets of laundry facilities, and an impressive combined living space exceeding 2,700 square feet. The property has been legally configured as a duplex. Separate hydro meters. The exterior has been updated with new gutters, soffits, fascia and downspouts (2021). You are also within walking distance to grocery stores, restaurants, shopping, schools, and within 5 mins of HWY 8 and the 401. (id:47351)
44 Cedar Street
Paris, Ontario
Just when you weren't looking, your quality local builder built another new home. Pinevest Homes is now offering a newly constructed bungalow, designed with you in mind, this bungalow has 1422 sf on the main floor and a 1032 sf finished basement, carpet free, open concept dining, great room and kitchen. Three bedrooms on the main floor, very large recreation room with bonus seasonal closet, two additional bedrooms and bathroom in the raised ceiling basement. Newly built bungalows are becoming a rare commodity, don't miss out on this opportunity to live on one of the most desired streets in Paris. (id:47351)
3 - 770 Othello (Basement) Court
Mississauga (Meadowvale), Ontario
This luxury Basement Townhome features beautiful durable dark vinyl flooring that looks like laminate floors, accent colors, o/c Kitchen looking out to a good size combined living and dining room. This home also features an upgraded 3 pc bathroom and state of the art washer and dryer. This home is also near all amenities such as schools, parks, hospitals, HWY 401, 403, 407, Restaurants. (id:47351)
919 - 270 Dufferin Street
Toronto (South Parkdale), Ontario
Welcome to XO condos! Truly modern living at it's best in this 1 bedroom 1 bathroom suite, Juststeps from Liberty Village. A short hop to King West, Parkdale, Queen West, and the waterfront.Close to all amenities such as dining, shopping and transit is at your doorstep. Spacious andfunctional floor plans with unobstructed North views. Large windows allowing for plenty of naturallight and a walkout to balcony. State of the art building amenities include a spin room, party room,24 hour concierge, large gym/workout area and a BBQ terrace on the 2nd floor. (id:47351)
6055 Fischer Road
West Perth (65 - Town Of Mitchell), Ontario
Welcome to the serene town of Mitchell, Ontario, where sophistication meets comfort in this exquisite 4,000 square-foot executive bungalow. Nestled in a tranquil setting backing onto picturesque farmland, this property offers the perfect blend of luxury and modern convenience. As you step inside, you’ll be captivated by the finishes that define every inch of this home. The spacious, open-concept layout is designed for both entertaining and everyday living, with freshly painted interiors that exude warmth and style. The kitchen features stunning granite countertops, gas cooktop, large island, and an exquisite kitchen faucet which provides you with the perfect space for culinary creativity. This home is equipped with a newer central air and ventilation system, in-floor heating, heated front walkway, porch, garage, on demand hot water heater and more. This elegant bungalow offers three generously sized bedrooms and three beautifully appointed bathrooms, ensuring ample space for family and guests. The attached two-car garage, additional 24 ft x 24 ft shop, RV hook up and cleanout provide convenience and versatility, perfect for hobbyists or those needing extra storage. Outside, the property boasts plenty of parking, making it ideal for hosting gatherings or accommodating multiple vehicles. Don’t miss this rare opportunity to own a piece of luxury in Mitchell. Experience the best of both worlds—executive living with a touch of country charm. (id:47351)
1002 - 7 Carlton Street
Toronto (Church-Yonge Corridor), Ontario
Furnished bachelor suite available for rent at The Ellington. The suite is approximately 500 square feet big. The suite has Jacuzzi, fridge, stove, microwave, dishwasher, washer & dryer. The building is just right above the college Subway, close to shops, restaurants, mall and hospital. **** EXTRAS **** Fridge, Stove, Dishwasher, Microwave, En Suite Washer & Dryer + Window Coverings. (id:47351)
1460 Highland Road W Unit# 8h
Kitchener, Ontario
Modern spacious 2 story stacked townhome with every need at your fingertips. Whether you are a first time buyer, downsizer or investor this property is certain to check all the boxes. As a first time buyer or downsizer this home is spacious, and well maintained. With 3 spacious bedrooms, modern open concept living, dining & kitchen area, 2 bathrooms and a quaint private terrace to lounge on you will feel right at home. Newer carpet free flooring in all but the bedrooms. This property is conveniently located minutes from Hwy. 7, The Boardwalk, and several Big Box Stores. One of the features of the property is the playground and outdoor space that is located in a safe central area of the complex for young families. For Investors this turn-key property has up until recently been rented out for the past couple of years at market value. Low condo fees, location, public transit and proximity to Universities make it a viable option for great leasing opportunities. Book your showing today! (id:47351)
350 Wentworth Street S
Oshawa (Farewell), Ontario
Explore an outstanding commercial opportunity featuring not one but two thriving businesses! This well-established Prima Aesthetic Studios, with 5+ years of loyal clientele, offers wax, lash, brow, botox, massage, and laser services. Additionally, included is a unique sauna and ice bath business, the only one of its kind in Durham, facing zero competition. Located in a prime spot just south of the Oshawa Centre, this property boasts excellent visibility and accessibility. Great monthly income for the Salon / Spa owner. Seize the chance to own two successful businesses in a safe Oshawa area ! **** EXTRAS **** Do Not Go Direct, Do Not Speak To Employees. Showings Through LB Only. Financials Will Be Provided To Qualified Buyers. Please Allow 48 Hrs Irrevocable On All Offers. (id:47351)
339 Establish Avenue
Ottawa, Ontario
Flooring: Tile, Unwind in the Monterey townhome. The open-concept main floor features a kitchen overlooking the great room and dining area, creating an ideal space for family gatherings. Boasting potlights in the Living Room, Kitchen and Second Floor Hallway as well as Quartz Countertops in the Kitchen, Ensuite and Bath 2. The second floor offers 3 bedrooms and 2 bathrooms, including an ensuite connected to the primary bedroom. A finished basement family room provides additional space to live, work, and play. Make the Monterey your new home in Avalon, Orléans. Immediate occupancy., Flooring: Carpet Wall To Wall (id:47351)
200 Keil Drive
Chatham-Kent (Chatham), Ontario
High Exposure nearly 14 acres development site on arterial roadway in Chatham. Mix used area consisting of residential developments, new casino, industrial & commercial properties . Flat & Clear site with rail possibility. High exposure property with potential multi - use purpose. Industrial land with multiple permitted use ( Truck terminal , Warehouse, Service or Repair shop , Industrial Mall), 30 minutes away from USA Canada border with highest trade volume. **** EXTRAS **** Legal Description (id:47351)
Lot 3 Eagle Lake Road
Unorganized, Ontario
Providing a peaceful environment this 5-acre parcel with its expansive 400 feet of frontage, is sure to capture your attention. Falling in the Unorganized township of Lount, you immediately see the majestic hardwood trees. Set amidst the serene expanse of the Almaguin Highlands wilderness, the land provides an unparalleled setting for a secluded cottage retreat, as it offers tranquility and unspoiled nature. This property stands as an exceptional investment opportunity, both in solace for the soul and in the potential returns for discerning buyers. South River serves as an idyllic home base for adventurers exploring Algonquin or Mikisew Provincial Parks, with waterways just minutes away and expansive trail systems to keep you engaged for hours. Nature envelops this town, offering raw beauty as far as the eye can see. Additionally, its quaint downtown area provides shopping opportunities, local craft galleries, and even a microbrewery, ensuring ample diversions for visitors. South River truly stands as a hidden gem for those seeking a Northern escape! (id:47351)
131 Third Street
Welland (773 - Lincoln/crowland), Ontario
Purpose-built solid brick 12-unit apartment complex on a 111 X 208 parcel zoned INSH. lot provides the potential for adding future development on the site. The building is solid with high quality terrazzo floors throughout hallways. lots of areas to substantially improve income . 8x 2 bed units, 3 x 1 bed units, 1 x 3 bed unit. Location will appeal to many tenants with access to ample parking, on-site laundry, public transit, hospital and a variety of amenities all within walking distance. Tremendous opportunity for the long term investor (id:47351)
544 Crowe Road
Quinte West, Ontario
Vendor will consider Vendor Take Back Mortgage. This Property Is Country Living At Its Best! A Slice Of Paradise For Nature Lovers, Hunters, Sunset And Sunrise Watchers, Hikers, Runners And Walkers, And Four-Wheel Enthusiasts, You Name It, This Property Will Provide It!!! Approximately 40 Acres - The Layout Is Amazing, Something Spectacular To See With Every Step. An Amazing Place To Build That Dream Home, And Still Have Fields, Still Have Trees And Bush And Yes That Creek/Stream Area Too. Walking This Property Is Breathtaking, To Say The Least. This Property Is A Must See! There Is Approximately 40 Acres For You To Build Your Dream Home. The Stream On The Property Divides The Property With Approximately 20 Acres Each Side. Entrance on Crowe Road AND Deer Run Road. Deer Run Road Is Being Improved - Take A Look - Follow The Signs. Also Hydro Is Going Up On The Road As Well. (id:47351)
537 Moodie Drive
Ottawa, Ontario
Prime residential development land. Area is 7,020 sq. ft. Buildable sq. ft is 3,380. Bells Corners is landlocked by NCC property, making this lot a rare opportunity. Current zoning is R1 permitting a single family house containing up to 3 units or 2 units and a coach house. New city zoning proposal is N2E which potentially allows a 10 unit building, subject to height restrictions and setbacks. Public transit steps away on Moodie, near future LRT, 15 minute walk to Robertson Rd. and amenities. Buy now & plan to construct a small apartment building. Land immediately across the street is zoned R4. Nearby 572 Moodie and 4000 Old Richmond Rd. currently has construction of a 59 unit apt building & 6 stacked townhouses. NDHQ nearby with 9,000 employees as a great tenant pool. Purchase conditional upon severance anticipated by end of November. Schedule B to accompany offers. Buyers do their own due diligence regarding usage on existing or future zoning. HST is IN ADDITION to purchase price. (id:47351)
226 Dr Richard James Crescent
Loyalist (Amherstview), Ontario
Welcome to 226 Dr. Richard James Crescent and Barr Homes' new 'Winston' model! This soon to be finished 3-plex townhome middle unit is situated on a spacious pie shaped lot boasting 1,660 square feet of finished living space that includes 3 bedrooms, 2.5 bathrooms, and incredible selections throughout that are sure to impress! Some features include quartz kitchen countertops along with soft close doors and drawers in the kitchen, tiled flooring in all wet areas, laminate flooring on the main floor, A/C, and a 3 piece rough in the basement for the potential for an in-law suite! Do not miss out on this opportunity to own this beautiful townhome end unit today! (id:47351)
49 D'arcys Way
North Grenville, Ontario
Flooring: Tile, Flooring: Vinyl, Welcome to 49 Darcys Way, a luxurious 4-bedroom, 3-bathroom single detached home offering 1,800 sq. ft. of above-ground living space on over 1.2 acres of pristine land. This elegant residence boasts hardwood flooring throughout and features an open-concept kitchen with granite countertops, seamlessly flowing into a sun-drenched sunroom. The main level offers three spacious rooms, including a master bedroom retreat with a walk-through double entrance ensuite that looks out onto the tranquil backyard. Outside, the backyard is your private oasis with a deck and a built-in hot tub, ideal for relaxation. The fully finished basement adds further luxury with a fourth bedroom, full bathroom, and a home gym. With a 2-car garage and expansive outdoor space, this property perfectly blends sophistication with comfort., Flooring: Carpet Wall To Wall (id:47351)
2821 King Street
Caledon, Ontario
Discover a top-tier investment property in the Town of Caledon! Corner of HWY10/King St. This beautifully renovated multi-family home sits on a 0.8 acre lot, conveniently located next to an industrial truck yard/gas stations and just 3 km from the newly approved HWY 413. This property OFFICIALLY has been approved for FUTURE REZONING to be commercially zoned by the Town of Caledon as a NEW EMPLOYMENT AREA, offering amazing potential for growth in the near future. Ideal for rental income or as a spacious residence for a multi-family household, this home combines modern updates with prime location benefits. **** EXTRAS **** Fridge, Stove, Dishwasher, Washer, Dryer, All Electrical Light Fixtures, All Blinds And Window Coverings. (id:47351)
443 Cottingham Crescent
Hamilton, Ontario
CHARMING ANCASTER HOME ON A VERY QUIET STREET. EASY ACCESS TO THE 403 HIGHWAY. WALKING DISTANCE TO STORES, BANKS AND RESTAURANTS. CLOSE TO SCHOOLS, PARKS AND MANY MORE. THIS TWO STOREY 3 BEDROOM HOME HAS BEEN UPDATED AND WELL MAINTAINED OVER THE YEARS. IT HAS TWO AND A HALF BATHROOMS AND A FINISHED RECREATION ROOM IN THE ASEMENT. IT SITS ON A LARGE 59.70 TO 110 LOT. THE BEAUTIFUL OASIS BACK YARD WITH INGROUND HEATED SALT WATER POOL MAKE YOUR SUMMER EASIER TO SPEND TIME WITH FAMILY. THIS RARE OPPORTUNITY IN A PRIME LOCATION WILL NOT LAST! (id:47351)
239 Oxbow Park Drive
Wasaga Beach, Ontario
Perfect for a growing family is this exceptional 4-bedroom family home, situated on a private, mature treed lot that backs onto designated parkland in one of Wasaga Beach's most sought-after areas. This meticulously maintained home offers a harmonious blend of tranquility and convenience, with schools, amenities, beaches, and parks just minutes away. Step into your own private backyard oasis, featuring an in-ground, heated saltwater pool, hot tub, deck, and an expansive patio, all surrounded by nature. Inside, the spacious home boasts a bright and inviting living room with a gas fireplace, a beautifully updated kitchen with granite countertops, ample cupboard space, and stainless steel appliances. The dining area opens to a covered deck, perfect for outdoor dining and entertaining. Upstairs, the large primary bedroom features a walk-in closet and semi-ensuite, complemented by three additional bedrooms—ideal for a growing family. The main floor family room, complete with a gas fireplace and walk-out to the patio and hot tub, is adjacent to a convenient 3-piece bathroom. The lower-level recreation/games room is perfect for family fun, while the impressively functional laundry room adds convenience. A double concrete driveway provides ample parking, alongside a spacious, double attached insulated garage. The beautifully landscaped grounds are equipped with a convenient irrigation system. This home truly has it all, offering modern amenities, abundant storage, and serene outdoor spaces perfect for entertaining or unwinding. Don’t miss your chance to own this exceptional property in one of Wasaga Beach’s premier locations! (id:47351)
55 Shoemaker Street Unit# 14
Kitchener, Ontario
Very nice industrial unit for lease in the Huron Business Park. Very clean space totaling 4,800 SF. The unit has built out office space. There's a full structural mezzanine area totaling +/- 700 SF that's not included in the square footage of the unit. The EMP-4 zoning allows for many uses. The loading consists of a 14x14 FT grade level drive in door. The property has easy access to the Highway 7/8 Interchange and Highway 401. Please contact the listing agent for further details. (id:47351)
3838 Kenyon Dam Road
North Glengarry, Ontario
Don't miss this rare opportunity to own a versatile stunning 4.49-acre property, situated just minutes from Alexandria's vibrant core, strategically located both an hour away either from Ottawa or Montreal, catering to both residential and entrepreneurial ambitions. Included on the property is a fully-equipped commercial pizzeria newly built in 2022 with SP10 energy efficiency standards. The facility features a commercial kitchen with a wood-fired oven, a seating area, and a bathroom. This turnkey business opportunity is ready to generate immediate revenue and is perfect for those looking to enter or expand in the food industry. Whether you're envisioning a successful bakery, gourmet pizzeria, a serene retreat, or other business opportunities such as catering, sugar shack, wedding or event planning, this property truly offers endless possibilities to match your entrepreneurial spirit. The home offers a generously-sized kitchen, a welcoming open-plan dining and living area complete with a cozy wood stove, two comfortable bedrooms, and the perfect summertime escape with an above-ground pool. The property benefits from recent improvements, including a new propane furnace installed in 2023 and a roof reshingled within the last eight years, ensuring the home is well-maintained and move-in ready. The beautifully landscaped grounds boast lush perennial gardens, a private tranquil pond, majestic mature trees, and even a putting area for avid golfers, creating a tranquil oasis for relaxation and recreation. Make Your MoveThis property is a canvas for your dreams, ready to be painted with your personal and professional success. Seize this unique opportunity to live and thrive in a truly remarkable setting. Contact us today to schedule a viewing and explore the potential this property holds for your investment portfolio. MLS Sold under both X9519859 & X9519709 (id:47351)
1911 - 105 Champagne Avenue S
Ottawa, Ontario
Fully furnished! Beautiful studioCondo is delightful inside and out, Suited in a popular family-friendly neighbourhood of West Centre Town! OPEN CONCEPT kitchen with quartz Counters & S/S Appliances, naturelight flooded the living room, dining room! Higher level unit have bathroom, in-unit laundry. Building amenities enhance your lifestyle with 24-hour security, gym, yoga room, study lounge, and a penthouse TV room equipped with a pool table and a gourmet kitchen. Close to all amenities! Walking distance of Carleton University, Little Italy, Dow's Lake, and the O-Train. Ideal for Carleton University students, young professionals, and small families., Flooring: Hardwood, Flooring: Ceramic, Deposit: 3300, Flooring: Carpet Wall To Wall (id:47351)
