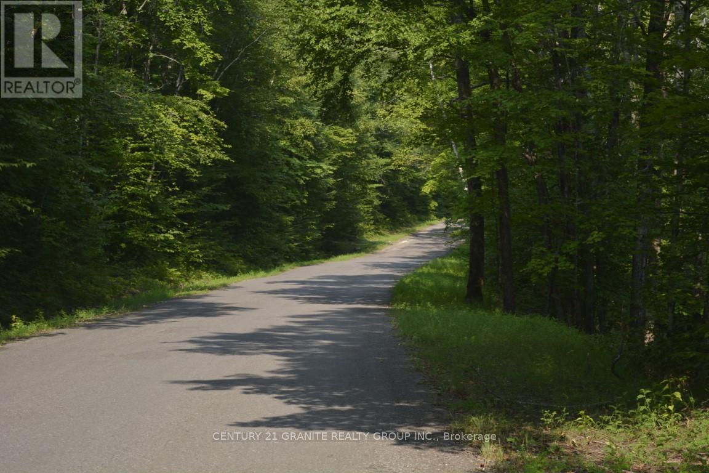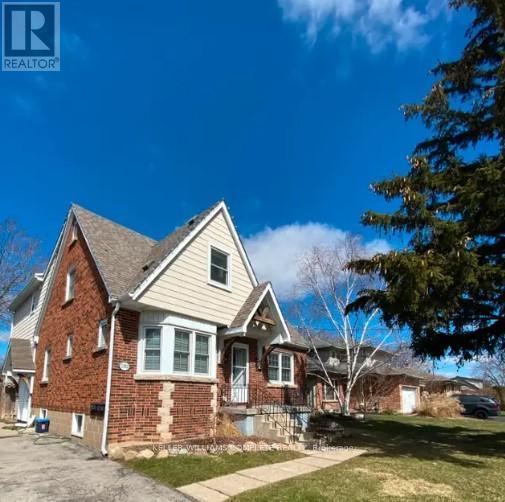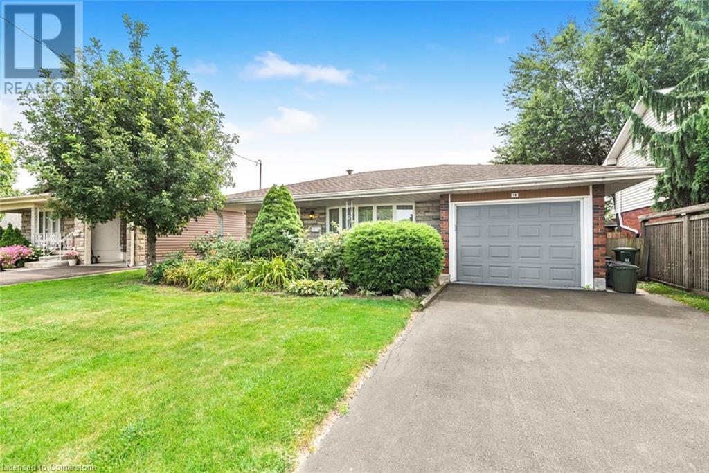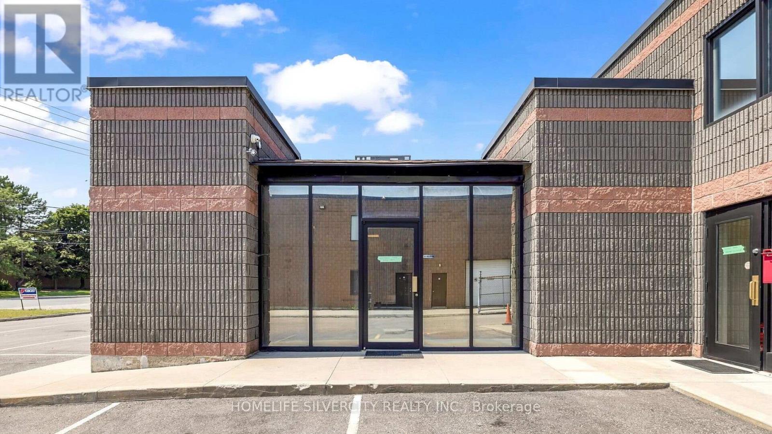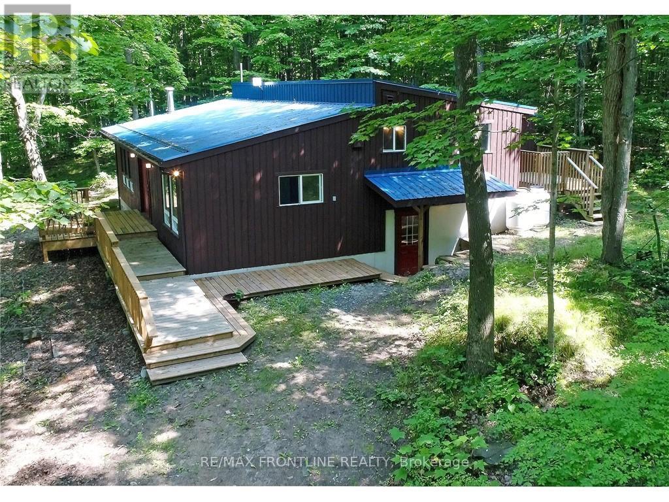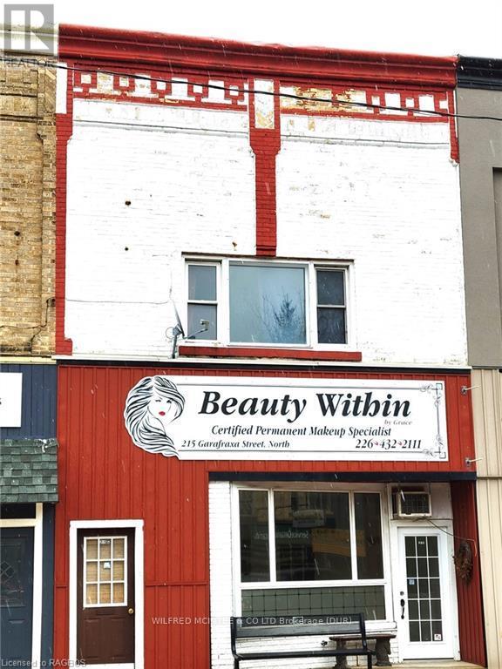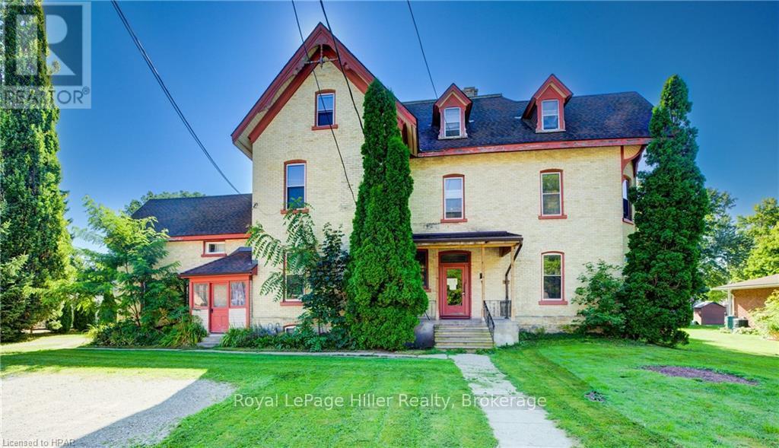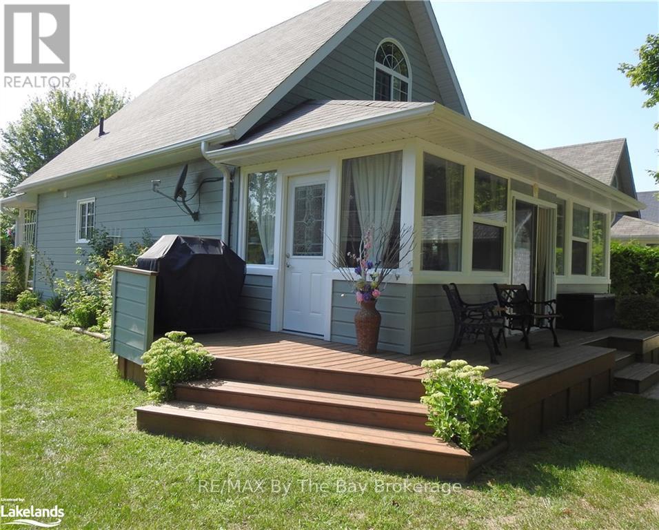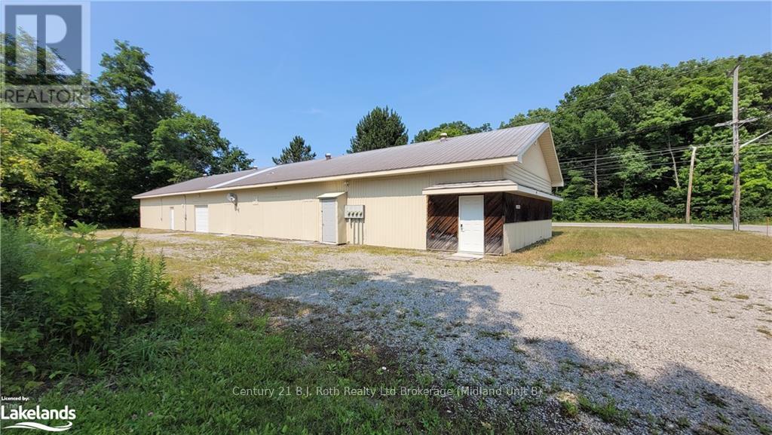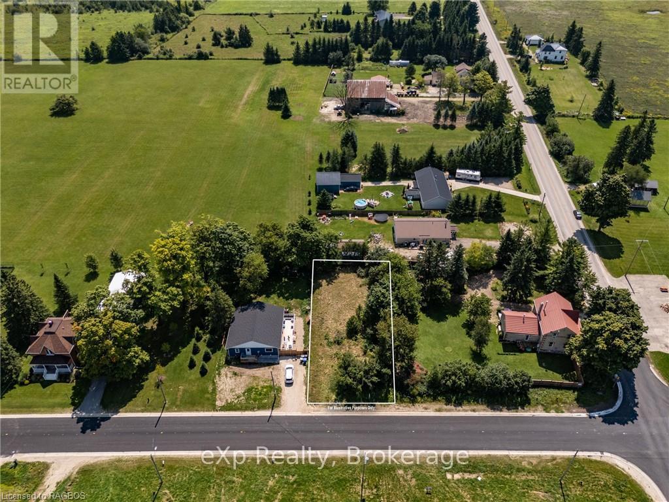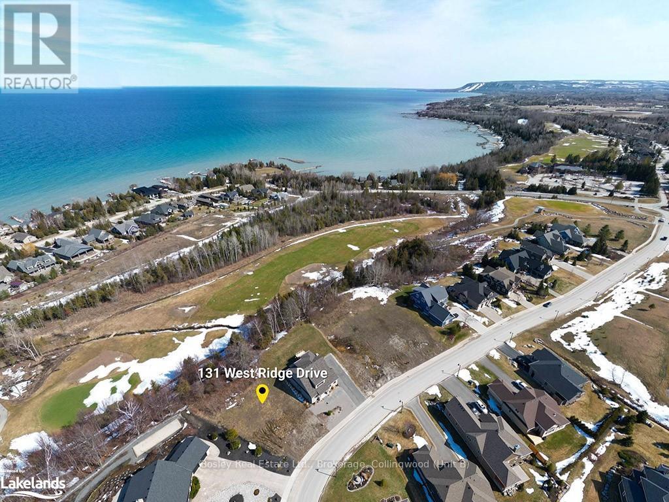0 Moore Lane
Bancroft, Ontario
This 28 acres is practically in town while still feeling like you are in the country providing year round access through two roads, Moore Lane to the north and Eagles Nest Park Road to the south. Plenty of opportunities to build, severe or use as a recreational property. There is a good stand of timber on the property which could be harvested or kept in it's natural state and possibly operate a sugar bush or check our reducing taxes by applying for a forestry plan from a local professional. The opportunities are endless and only your imagination to bring them to reality so take a look at this one today and let your future begin. (id:47351)
Ptlt 47 Highway 62 S
Bancroft, Ontario
If you are looking for an opportunity, here it is; 64.855 acres of land with frontage on Highway 62 South, on the skirts of Bancroft, just waiting for your development ideas. Formerly it was used as a motor cross track and there is a small portion of E.P. on the back. Come and check it out and imagine what you can do here in cottage country. (id:47351)
14 Lewis Street W
Merrickville-Wolford, Ontario
Welcome to 14 Lewis St in the historic village of Merrickville! This charming shaded lot offers the perfect opportunity to build your forever home in a welcoming community. With access to municipal services, including water and sewer, you have all the conveniences you need to get started. Merrickville is known for its rich history, vibrant arts scene, and friendly atmosphere, making it an ideal place to settle down or retire. Steps to the community centre, coffee shops, schools, restaurants and more! Embrace the small-town charm while being close to the amenities you need. Don’t miss this chance to create your dream home in one of Ontario’s most picturesque villages! (id:47351)
150 - 10 Carlson Court
Toronto (West Humber-Clairville), Ontario
Welcome to your own exclusive restaurant in between two large office towers with some of Canada's best employers. Conference Centre next door. Walking distance to 2 hotels and 6 other office buildings. Huge potential to expand the catering side of the business. Long lease with rights to extend to the year 2033. Landlord assurance and exclusivity in these towers. Washrooms and common area maintained by the building management. This is a franchise great for inexperienced operators or veterans alike. Strike a work-life balance as you only work/manage five days a week. Head office will train new owners. Easy learning curve and well-trained stable staff to support you. Simple yet delicious menu that captures the sophisticated palates of corporate professionals. Book your tour today! (id:47351)
2 - 1303 Leighland Road
Burlington (Tyandaga), Ontario
Here's your opportunity to live in a modern addition to a historic home. With two bedrooms, 1.5 bathrooms, and a full kitchen, this two-storey unit is a beautiful space that would welcome you as its next tenants. The unit is flooded with natural light for most of the day thanks to a design that has windows on three facades, but if you're looking to step out with your morning brew, the unit has private-use of a small balcony for you to enjoy. Close to conservation areas, highways, and Burlington's downtown. (id:47351)
14 Calvert Avenue
Hamilton, Ontario
Quality never goes out of style! This all brick 4 level backsplit has been lovingly maintained over the years. It features pristine hardwood floors on the main levels and under the carpet in the bedrooms. The lower level is only 4 feet below grade and sundrenched with oversized windows and a side entrance. This home features vinyl windows, 25 year shingles, insulated garage door and level asphalt paved driveway. Room measurements are considered to be approximate buyer to do own due diligence. (id:47351)
514 Bundoran Place
Ottawa, Ontario
Quinns Pointe is only steps away from urban conveniences. Take advantage of parks, ample green space, the Minto Recreation Complex and so much more.Welcome to this stunning Minto Laguna model, a perfect blend of modern elegance and functional design. As you enter, youll immediately notice the rich hardwood flooring that graces the kitchen, living, and dining areas, adding a touch of sophistication and warmth. The kitchen is a chefs dream, equipped with sleek quartz countertops that provide both style and durability. The home boasts a finished basement, offering additional living space that can be customized to suit your needswhether as a cozy family room, home office, or play area. The primary suite includes a luxurious ensuite bathroom, while an additional well-appointed bath serves the other bedrooms. This home harmoniously combines comfort and luxury. Immediate occupancy!, Flooring: Tile, Hardwood, Carpet Wall To Wall. (id:47351)
512 Bundoran Place
Ottawa, Ontario
Quinns Pointe is only steps away from urban conveniences. Take advantage of parks, ample green space, the Minto Recreation Complex and so much more.Welcome to this stunning Minto Laguna model, a perfect blend of modern elegance and functional design. As you enter, youll immediately notice the rich hardwood flooring that graces the kitchen, living, and dining areas, adding a touch of sophistication and warmth. The kitchen is a chefs dream, equipped with sleek quartz countertops that provide both style and durability. The home boasts a finished basement, offering additional living space that can be customized to suit your needswhether as a cozy family room, home office, or play area. The primary suite includes a luxurious ensuite bathroom, while an additional well-appointed bath serves the other bedrooms. This home harmoniously combines comfort and luxury. Immediate occupancy!, Flooring: Tile, Flooring: Hardwood, Carpet Wall To Wall. (id:47351)
7070 Pacific Circle
Mississauga (Northeast), Ontario
Private office space offers a welcoming main floor reception area with a sunlit counter space. It features seven offices spread across the main and second floors, with washrooms available on both levels. The property includes five parking spaces and is ideal for various professional uses, including trucking companies, auto parts delivery, and more. Enjoy the convenience of a separate entrance for added privacy. Freshly painted. New Floors. Modern look!!! Must See!! (id:47351)
100 Mcpherson Road
Caledon, Ontario
Available immediately, this cozy furnished room is perfect for a single female seeking a peaceful living environment. Located in a well-maintained home at 100 McPherson Road, this space is ideal for a working professional or a female student. The rent is all-inclusive, providing hassle-free living with utilities covered. Shared kitchen access is available if needed. The homeowners live on the property, ensuring a secure and welcoming atmosphere. Don't miss this opportunity to reside in a comfortable and convenient setting. (id:47351)
1690 Montreal Road
Ottawa, Ontario
Great for restaurant owners or investors. Prime land in a great location. Build you dream investment! Minutes away from downtown, easy highway access, close to LRT, shopping, schools, parks, CSIS headquarters, CMHC and more. This building features a dine in restaurant, take out spot, 2 residential units above and lots of parking. With a little TLC the possibilities are endless! CALL TODAY!! (id:47351)
5 Comeau Court
North Grenville, Ontario
Amazing opportunity to own a stunning, brand new, custom Lockwood Brothers home! Quality, luxury, location, this home truly has it all! Nestled on a 1.3 acre lot in the desirable Oxford Heights subdivision, The 4 bedroom, 3 bathroom bungalow main floor features generous entry way, soaring vaulted ceilings with incredible milled wood beams and cultured stone fireplace. The gourmet kitchen is a chefs delight, with tons of storage space, tasteful custom cabinets, pantry, and quartz countertops! The primary bedroom suite overlooks the treed backyard, is so spacious and is complete with a stunning ensuite bath w tiled shower & glass door, leading to a fabulous walk in closet. Double car garage leads to large mudroom w built ins and main floor laundry! The lower level is FULLY FINISHED with huge light filled rec room, 2 bedrooms and full bath + storage. Award winning after sales service! Ideally located minutes to Kemptville, 416 HWY, hospital and all amenities. Book your viewing today!, Flooring: Ceramic, Flooring: Laminate (id:47351)
683 Principale Street
Casselman, Ontario
Right in the heart of Casselman! This rare opportunity allows you to have a single family home freshly painted and vacant, with a separate building (2021) that includes a large 2 bedroom apartment with radiant flooring, open concept living dining area, plus a rented commercial space and 2 separate garage doors for even more income potential. Don't miss out! (id:47351)
132 Beaver Creek Road
Marmora And Lake, Ontario
This exquisite 2 bed, 2 bath home on over an acre of land is a masterclass in craftsmanship & modern comfort. Step through the double doors into the elegantly designed foyer with large closet, handcrafted woodwork and dark engineered hardwood floors. On your right, the spacious primary bedroom. To your left, under a brilliant Arts & Crafts-style chandelier, the living room features a beautiful staircase to upper level & a stunning floor-to-ceiling chimneypiece. Oiled cedar paneling exudes warmth & extends into mezzanine-level dining room. Gleaming epoxied oak counters top the new custom cabinets in kitchen, breakfast nook & bathroom. Basement has utility room, 3-piece bath, alcoves for laundry area, kitchenette or home office, & another spacious bedroom or rec room. Outside, tranquil walking paths, perfect for an evening stroll. Close to lakes with public beaches & boat access ensures endless outdoor enjoyment. This home is a perfect year-round retreat where elegance meets nature. (id:47351)
343 Mary Street
Pembroke, Ontario
They just don’t make them like they used to! Explore the charm and character this beautifully preserved, two storey, 3 bedroom, 2 bath home beholds. This gem offers amazing curb appeal with lush landscaping, mature trees, a double car garage with a lean-to, and a cute as a button front red porch. Inside offers a nicely sized kitchen leading to the formal dining room, huge two-part living room, and a full bathroom. The second level features a large primary bedroom with a nice sunroom attached that would make a perfect walk-in closet! Another full, updated bathroom, and two more big bedrooms. Downstairs offers great storage/laundry/utility space. All sitting on a great corner lot with lots of greenspace, a sprawling paved slab at the rear of the home and in front of the massive garage. Perfect central location close to all amenities, schools, and shopping! NEW AC THIS SUMMER. Furnace - 2020. Roof - 2018/19. (Mandatory 24 hour irrevocable on all offers)., Flooring: Mixed (id:47351)
215 Garafraxa Street N
West Grey (Durham), Ontario
3300sq.ft two storey building has 1 street front retail/office/salon unit, 2 residential apartments, a basement for storage and laundry, and a right-of-way alley at the rear with 2 dedicated parking spots and a small yard space with rear deck and balcony. The second floor is a 2 bedroom residential apartment with kitchen, living room, laundry, balcony/deck and 2 entrances. The main floor consists of a commercial space with a 2pc bathroom and storefront entrance with display window and signband. The rear of the main floor has a 1 bedroom apartment with living room, kitchen, 3pc bathroom, and walkout to deck. There is a full basement, 200 amp hydro breakers, natural gas heat and natural gas water heater (owned and new in 2019), and a new membrane roof (2019). (id:47351)
28 Wilson St Street
Huron East (Seaforth), Ontario
Expand your investment portfolio with this rare opportunity to own a large multi-residential property in the charming Town of Seaforth, ON. Currently operating as a group home, this property offers more than 5000 sq ft of livable space that is split into six (6) units. Features include multiple kitchens, en suite bathrooms, large living spaces, original oak floors and mouldings, and a beautiful winding staircase. Detached garage / shed and large empty back lot. Fantastic opportunity to shift towards an income generating multi with vacant possession available - set your own rents! Call today for your private showing. (id:47351)
63 Madawaska Trail
Wasaga Beach, Ontario
Nestled in a picturesque countryside resort reminiscent of Hansel and Gretel's world, this charming year-round one-and-a-half-story cottage offers three cozy bedrooms, an open kitchen and living room, and a four seasons porch leading to a private backyard oasis with a gazebo and inviting furniture for al fresco dining. The extended shed can accommodate several bicycles for exploring scenic trails. Within the resort, amenities like swimming pools, basketball courts, and planned activities await. Just steps from the tranquil shores of Georgian Bay, every piece of furniture is included, ensuring a seamless getaway where cares effortlessly fade away. Monthly Land Rental $444.66, Maintenace Fee $90, Estimated monthly realty taxes $168.04 TOTAL $702.70/MTH (id:47351)
94 King Street
North Dundas, Ontario
Escape to a Serene Haven in Chesterville. Discover tranquility just moments from Ottawa, Cornwall, and Brockville in this timeless Edwardian home that seamlessly blends classic charm with modern comforts. Nestled on a tree-lined street in a safe and quiet neighborhood, this historic abode is enriched with exquisite craftsmanship and elegant details. Key Features: Classic Elegance: Featuring 10-foot ceilings, cove mouldings, original woodwork, and wainscotting, this home exudes Edwardian charm. Spacious Living Areas: The inviting living area, complete with a cozy fireplace, is perfect for family gatherings. Gourmet Kitchen: Cook up home-cooked meals in the well-appointed kitchen, designed for both style and functionality. Home Office: Enjoy ample space for remote work in the dedicated home office. Sun-Filled Bedrooms: Upstairs, find bright and airy rooms for every family member to thrive. Versatile Third Floor: The expansive third floor offers endless possibilities as an office, studio, or games room. Outdoor Sanctuary: A fenced yard and a two-story carriage house provide a safe haven for kids and pets, surrounded by beautiful maple trees and maple hardwood floors. Embrace the ideal blend of tranquility and convenience in this gorgeous Victorian home in Chesterville. Your happily ever after begins here—welcome home! (id:47351)
38 Fitchett Road
Greater Napanee, Ontario
Nestled on over 8 private acres, just 10 minutes south of Napanee, this charming 4-bedroom home, built in 1880, offers a perfect blend of historic character and modern potential. Set well off the road, the property ensures peace, tranquility, and seclusion. The spacious interior retains its vintage charm, featuring original woodwork and classic architectural details. With ample living space and a flexible layout, there are great possibilities for a secondary suite, making it ideal for extended family living or rental opportunities. The expansive grounds provide endless possibilities for outdoor activities, gardening, or simply enjoying the serene natural surroundings. This unique property is a rare find, offering both the privacy of rural living and the convenience of being close to town. (id:47351)
23 Laurier Road
Penetanguishene, Ontario
Approximately 3900 sq ft of open space, storage, utility rooms and one 2pc bath. This building was built in 1988 and offers vehicular exposure situated on a corner lot. Town of Penetanguishene approved the property as a cannabis production facility. Some of the equipment is still at the property and is included in the purchase price along with the land and the building. Some permitted uses are brewing establishment, cannabis production facility, commercial fitness centre, commercial parking lot, commercial school, commercial self-storage use, contractor’s yard, impound yard, motor vehicle body shop, service and repair establishment and warehouse. A list is available. Buyer to do due diligence for approvals, permits, permitted uses, etc. (id:47351)
Plan 321 Lot 3 Main E Grey Road 9
Southgate, Ontario
Discover the perfect canvas for your dream home with this spacious 66 x 132 ft building lot in the hamlet of Hopeville. Offering a level and clear landscape, this lot is ready for you to bring your vision to life. The area combines the best of both worlds with an out-of-town setting while benefiting from the close-knit community feel of nearby neighbours. Whether you’re looking to build your first home or your last home, this lot provides ample space and a wonderful location to suit your desires. All information in the listing is based on current use of the property and is being provided for information purposes only. (id:47351)
131 West Ridge Drive
Blue Mountains, Ontario
PREMIUM BUILDING LOT IN THE SOUGHT AFTER DISTINGUISHED COMMUNITY OF LORA BAY. SURROUNDED BY LUXURIOUS CUSTOM BUILT HOMES WITH ACCESS TO PRIVATE FITNESS CENTRE, CLUBHOUSE AND TWO BEACHES (ONE PRIVATE). NESTLED AGAINST A SERENE BACKDROP THIS PROPERTY OVERLOOKS THE NEW 10TH GREEN AND GEORGIAN BAY. BUILD YOUR DREAM HOME OR WEEKEND RETREAT JUST MINUTES FROM THE VIBRANT TOWN OF THORNBURY. ENJOY THE FOUR-SEASON RELAXED LIFE STYLE WITH NEAR BY SKIING, HIKING, CYCLING, WATERFRONT ACTIVITIES, GOLFING, WINERIES, MUSIC, FINE DINING AND SO MUCH MORE! MUNICIPAL SERVICES AVAILABLE TO THE FRONT OF THE LOT LINE. LOT DIMENSIONS ARE IRREGULAR: 57.82 X 152.73 X 19.17 X 89.59 X 148.48, SUBDIVISION COVENANTS APPLY. SELLER IS WILLING TO SHARE BUILDING PLANS WITH QUALIFIED BUYERS. (id:47351)
0 Adcock Lane
Lyndoch And Raglan, Ontario
Waterfront - Discover the perfect opportunity with this 1.11 acre waterfront lot located at 0 Adcock Lane on Cameron Lake in the picturesque Palmer Rapids/Quadeville area. Zoned for Waterfront Residential use, this property features a sandy soil lot that gently slopes toward the lake, ensuring gorgeous water views and easy access. Enjoy all-day sunshine and breathtaking sunsets from your own slice of paradise. With 20,000 acres of Crown Land just a short walk away, this lot offers exceptional opportunities for outdoor enthusiasts, including excellent fishing and nearby ATV/OFSC trails. Whether you're looking to invest, build a dream home, or create a charming cottage retreat, this versatile property presents numerous possibilities. Surveyed and severed, waiting for MPAC & Addington Highlands to assign 9-1-1 markers, PINS, assessment value and vacant land taxes. HST is applicable. (id:47351)
