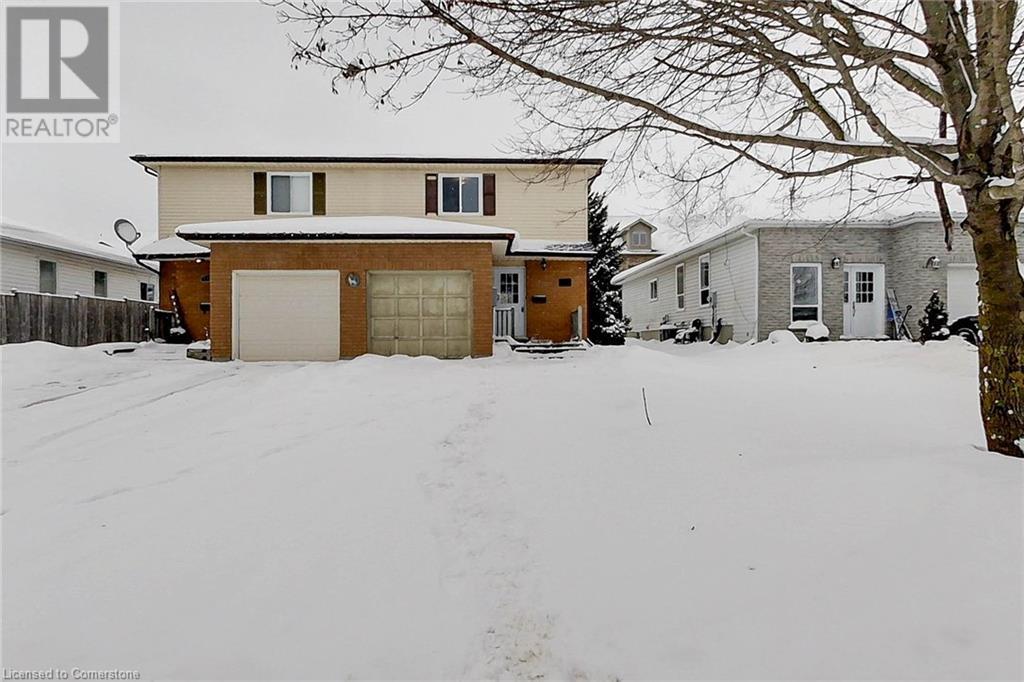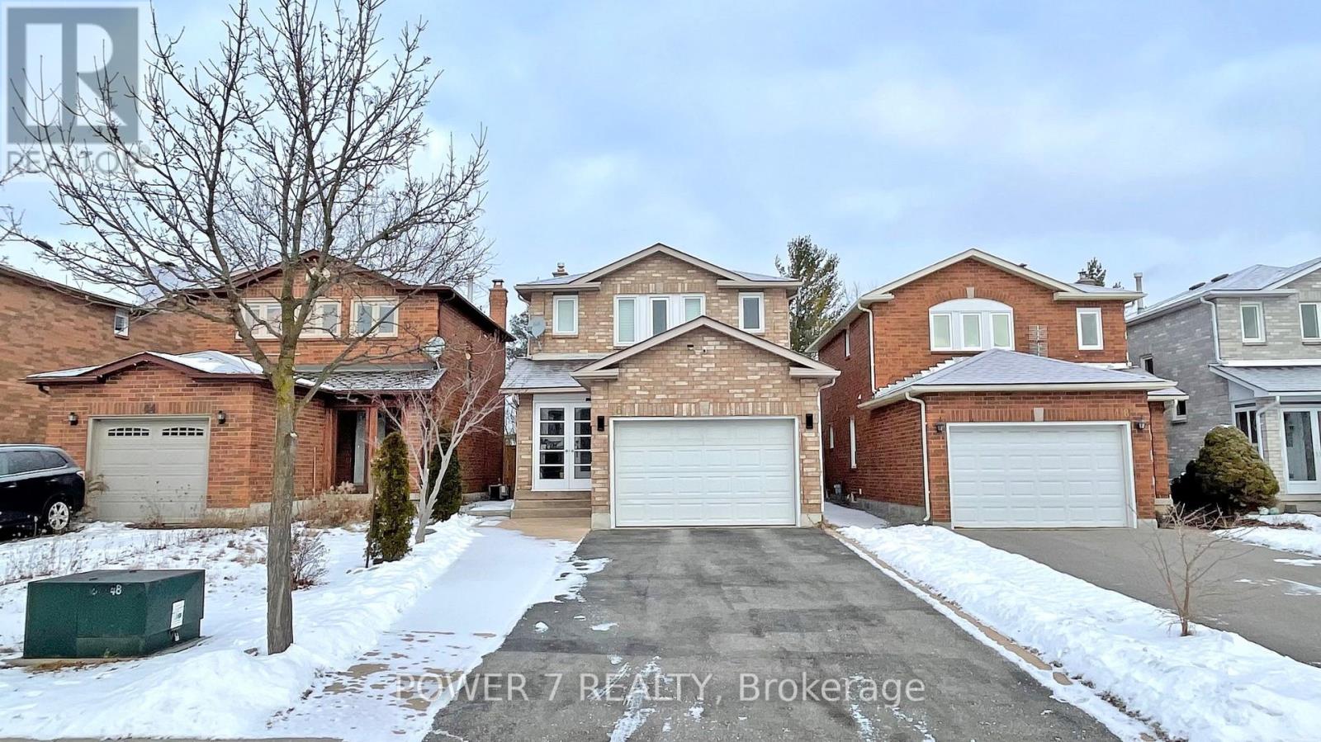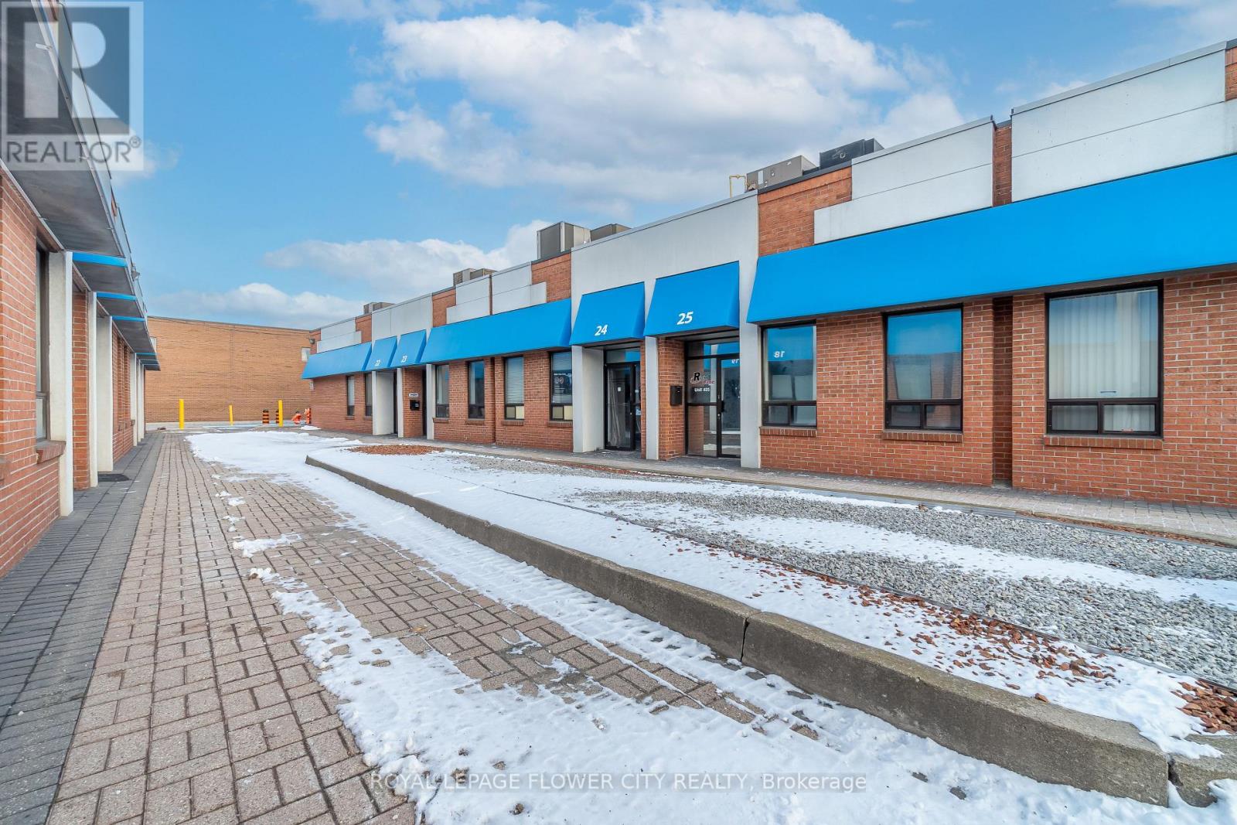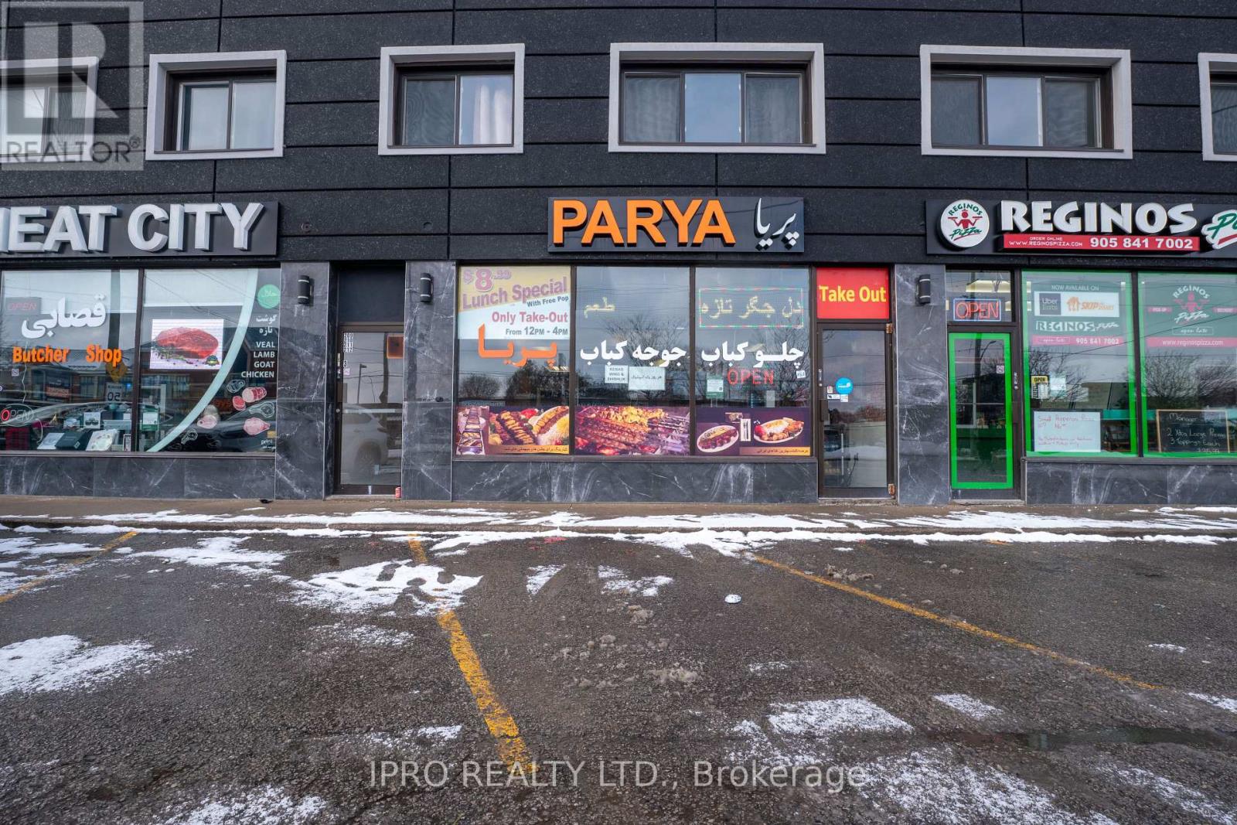170 Melissa Crescent
Mount Forest, Ontario
Opportunity is knocking! This semi-detached home in a family-oriented neighbourhood of beautiful Mount Forest, could be the opportunity that you have been waiting for! Main floor consisting of a galley kitchen, dining area with sliding patio doors and a living room with recessed lighting along the ceiling creating a cozy nighttime vibe. The upper floor consists of 3 bedrooms each with a closet, along with a 4-pc bathroom with deep soaker tub. The unfinished basement offers an opportunity to add to the finished living space. The attached garage offers parking for one vehicle or great storage. The asphalt driveway offers an additional two parking spaces. Roof and furnace were both updated in 2020. This home is affordable and offers a great opportunity with some simple updates for the first-time home buyer or investor. (id:47351)
Bsmt - 61 Hull Street
Mississauga (Malton), Ontario
Fantastic Location for young couples or professionals, newly renovated Basement Of Detached House With Modern Kitchen and bath. Close to Schools, HWY, restaurants, and grocery Stores. Very Bright and Clean Basement In Desirable Neighborhood. One parking available on the driveway. (id:47351)
Bsmt - 46 Bayel Crescent
Richmond Hill (Devonsleigh), Ontario
Welcome to this meticulously maintained & newly reimagined basement rental unit at 46 Bayel Crescent. Nestled in a prime location at Bayview and Elgin Mills, this home offers comfort, style, & convenience. Enjoy privacy with a dedicated separate side entrance. Over $200,000 was thoughtfully invested in renovations & re-layout to create a modern, functional space. One cozy bedroom, a full kitchen, comfortable living room, and a well-appointed washroom w/ a private laundry and no shared facilities. The home backs onto a serene ravine and Leno Park, offering stunning views and outdoor enjoyment. Also just steps away from transit and bus access. The unit is fully furnished and utilities are included. (id:47351)
68 Montressor Drive
Toronto (St. Andrew-Windfields), Ontario
Welcome To This Meticulously Maintained & Cherished Family Home, Located In The Most Sought-After St. Andrews Neighbourhood. This Remarkable Property Exudes Warmth, Comfort, & Timeless Charm. As You Approach The Home, You Are Greeted By A Stunning Flagstone Walkway Leading To A Covered Front Porch, Offering A Welcoming Space To Relax & Enjoy The Outdoors. The West-Facing Backyard Is A Private Oasis, Featuring Mature Trees & Lush Landscaping That Could Grace The Pages Of Homes & Gardens Magazine. The Gracious Entrance You Are Met W/ A Sweeping Staircase That Sets A Grand Tone For The Home. The Large Living & Dining Rooms Provide An Open & Inviting Space For Entertaining Family & Friends. The Renovated Kitchen Boasts S/S Appliances, Wine Fridge, Coffe Station, & Ample Counter Space, Making It A True Chefs Delight. The Heart Of The Home Is The Impressive Family Rm Addition, A Stunning Space Crafted W/ Glass & Warm Wood Accents. It Features A Gas Fp W/ A Stone Surround & Walks Out To A Second Patio In The Backyard, Offering Seamless Indr-Outdr Living. Additionally, The Main Flr Includes A Private Office Or Den W/ Rich Wood Paneling, O/L The Front Yard & The Covered Porch, Making It An Ideal Retreat. The Upper Level Is Equally Impressive, Featuring 4 Generously Sized Bedrooms W/ Beautiful Hardwood Flrs T/O. The Primary Bedroom Offers A Peaceful Retreat, Complete W/ A Renovated Ens. Bathrm. An Additional Renovated Bathroom Serves The Other 3 Bedrms, Ensuring Comfort & Convenience For The Entire Family. The Open-Concept L/L Provides Endless Possibilities, W/ A Rec Rm, Games Rm, & Sitting Area That Could Easily Be Adapted To Include Another Bedrm & Bathrm. The Large, Renovated Laundry Rm Features B/I Storage & New Machines, Making Household Chores A Breeze. Additional Highlights Include A Side Dr Entrance, A W/O To A Side Cedar Deck W/ A B/I Gas Line For Bbqs, & Convenient Access To The 2-Car B/I Garage. Steps Away From Renowned Schools, Ttc, Fine Dining, & Upscale Shops. **** EXTRAS **** GE Stainless Fridge And Freezer, Bosch Microwave And Oven, Bosch Cooktop, Bosch Stainless Steel Dishwasher, Wine Fridge, LG W/D (id:47351)
31 Tinton Crescent
Toronto, Ontario
Looking for a spacious, well-maintained 4 bedroom 3 bathroom family home on a large 51x122 lot then look no further. Recent updates include new paint & potlights (2025), new vinyl siding (2023), Staircase, Fridge, Stove (2021), New main doors (2020), concrete patio & Roof (2018), AC (2019). No carpets in this bright sun-filled home. Finished Basement has a separate entrance and also features one bedroom, living room, kitchen & a full washroom. Large lot with a fully fenced big backyard in a family friendly neighbourhood. Very convenient location of the Toronto/Etobicoke area that is close to transport, schools, malls, shopping and parks. There are 6 public and 4 Catholic Schools as well as 2 private schools nearby along with 2 playgrounds, 2 sports fields and 4 other sport facilities within a 20 minute walk. High Demand Family Neighbourhood that is also close to Humber college, York University, Finch LRT, Highways, Martin Grove & Albion Mall, Minutes to the airport, Hwy 427, 407 & 401. Walk to 24hrs TTC Bus Stop. Flexible closing available. (id:47351)
202 Ross Street
Welland, Ontario
Endless possibilities await with this beautifully maintained 6-bedroom, 3-bathroom detached home in the heart of Welland! Spanning over 2,600 sq. ft. of finished living space, this versatile property is Airbnb-ready, with the address already registered and approved—just complete the paperwork and pay the application fee to launch your short-term rental venture. The seller is willing to include all apartment contents for a seamless setup. Additionally, it’s a Niagara College approved student rental with two registered rooms earning $950/month each, fully furnished with beds, dressers, and desks to meet college standards. The fully finished basement features a separate entrance, in-law suite, and a second kitchen, perfect for multi-generational living or rental income. Outside, enjoy a private single-wide driveway with 4 parking spaces, a detached garage, and a spacious backyard. Steps from the Welland Canal for canoeing and fishing, and close to Merritt Park’s scenic trails, this home combines income potential with a vibrant outdoor lifestyle. Book your private showing today! (id:47351)
Unit 6 - 14810 Yonge Street
Aurora (Aurora Highlands), Ontario
A Rare Opportunity To Own A Turn Key Profitable Business on Yonge Street! Well Established Restaurant/Catering Business In Prime Location Of Aurora, Right On Yonge St With Full Equipment And A Large Clientele Base. Business Has Been Working Actively For The Past 10 Years And Has Always Been Profitable. Lots Of Businesses, Offices, And Schools Around To Be Able To Sign A Contract With For Catering. Net About $20,000-$25,000 A Month . Has Potential For More With Improvements. **** EXTRAS **** Lease Is $4,900 TMI And HST Included Monthly. Lease Will End Oct 2026, Landlord Willing To Extend The Lease. (id:47351)
707 Lakeview Avenue
Oshawa (Lakeview), Ontario
Welcome to Lakeview Ave! This 3br Bungalow has Recently been Updated. Kitchen, flooring, lighting, paint, appliances, etc are all new! you'll also find the home is Spacious And Well-Maintained. Enjoy the new Modern Kitchen & open concept living. The bedrooms are ample size and include a walk out to a covered backyard deck. The home Has A Separate Entrance to a 2 br apt w/ full kitchen bath and laundry. Parking is sufficient for single family or 2 units. It Is Ideally Located Near Many Amenities, A Short Drive To The Lakefront park, schools, & access to Hwy 401. Do not miss out! Great option to move into or for rental cash flow! (id:47351)
1206 - 15 Grenville Street
Toronto (Bay Street Corridor), Ontario
Best Floor Plan & Location In The City! Luxurious Karma Condos In The Center Of Downtown Toronto. Incredible Studio Layout W/No Wasted Space. 352 Sqft Plus 90Sqft Spacious Balcony For 448Sqft Total. High End Premium Finishes Throughout. Brand New Wide Plank Vinyl Flooring, 9' Smooth Ceilings, Floor To Ceiling Windows, Modern Kitchen, Quartz Counters & Much More. Right On The TTC Subway Line. Walkable To Ryerson & UofT, College Park, and Eaton Centre. Close to Many Entertainment, Dining, Grocery Stores, and Shopping!! **** EXTRAS **** One Locker! B/I Fridge, A.E.G Cook Top, Oven & Dishwasher, Front-Load Washer/Dryer, Panasonic Microwave, Rooftop Terrace W/Lounge, Bbq Area, Screening Rm, Sound Rm, Players Club, Poker, Billiards, Table Tennis, Sauna & State Of The Art Gym. (id:47351)
108 Greenbrier Drive
Waterloo, Ontario
Location, Location! Situated in the highly sought-after Lakeshore neighborhood, this beautifully upgraded 3 bedroom, 2.5 bath side-split home offers over 2,000 sq. ft. of stylish living space on a sprawling 7,100+ sq. ft. lot. Perfectly positioned close to both universities and major highways, it’s ideal for families, first-time buyers, or investors looking for prime real estate. Step inside to discover the heart of the home! The bright, open-concept main floor features spacious living and dining areas flooded with natural light. The modern kitchen is a chef’s dream, showcasing stunning quartz countertops, a large island, and stainless steel appliances—perfect for both meal prep and entertaining. Just off the entrance hallway, a charming second living room offers a welcoming space to greet guests or set up as an office. With a sliding door leading to the backyard, this room effortlessly connects indoor comfort with outdoor beauty. Upstairs, the master suite is your private retreat! Enjoy cheater access to a spa-like 5-piece bathroom, while two additional spacious bedrooms are perfect for family or guests. Need more space? The finished basement offers a cozy rec room, plus a 3-piece bathroom—ideal for a home office, media room, or entertainment area. And there's more—The large, beautifully landscaped backyard offering ample room for summer fun, relaxation, and gardening, complete with a handy storage shed! With meticulous care and a carpet-free design, this home truly shows AAA. Book your showing today! (id:47351)
2658 Guyatt Road
Binbrook, Ontario
Nestled in the picturesque community of Binbrook, 2658 Guyatt Rd offers the perfect blend of luxury, comfort, and convenience. This stunning custom-built home is a rare find, offering country living with the ease of city access. Situated on a generous and beautifully landscaped lot, this property is designed to impress at every turn. From the moment you arrive, the stately exterior and 3-car garage set the tone for the elegance and quality found within. Step inside to discover a unique layout that seamlessly combines modern sophistication with timeless charm. Every detail has been meticulously crafted to create an inviting and functional space, from the premium finishes to the thoughtful design elements that enhance the flow of the home. The main living areas are bright and spacious, ideal for both intimate gatherings and grand entertaining. The chef’s kitchen is a masterpiece, featuring high-end appliances, custom cabinetry, and ample counter space to inspire culinary creativity. Retreat to the luxurious primary suite, a haven of relaxation with its spa-like ensuite and serene views of the surrounding countryside. The fully finished basement offers additional living space, perfect for a home theater, gym, or additional bedrooms. Outside, the expansive yard provides endless opportunities for outdoor enjoyment, whether it’s hosting summer barbecues, gardening, or simply soaking in the tranquility of your private oasis. 2658 Guyatt Rd is more than just a home—it’s a lifestyle. Experience the best of both worlds with a peaceful retreat that’s just a short drive from all the amenities and attractions of the city. This one-of-a-kind property is ready to welcome you home. (id:47351)











