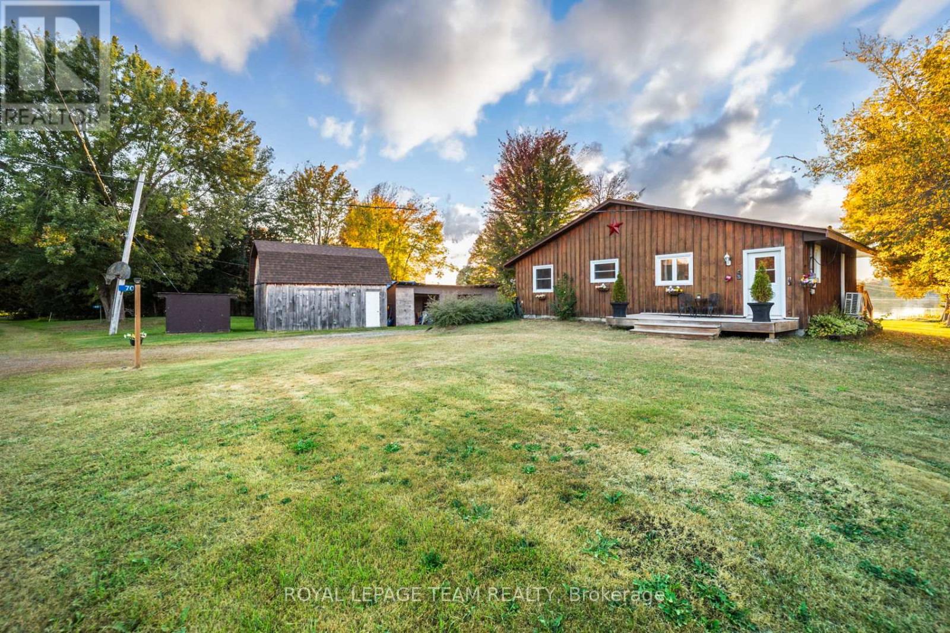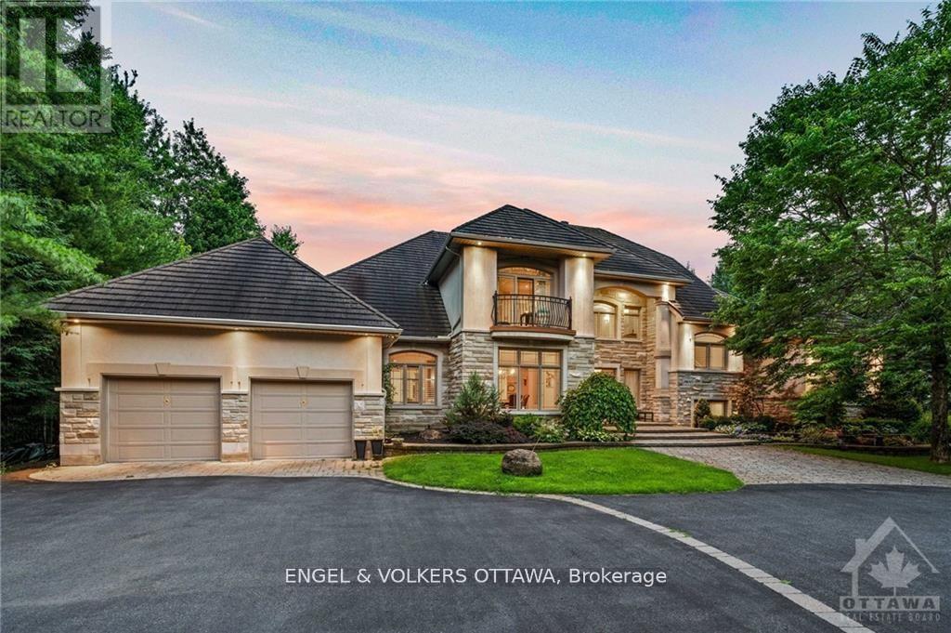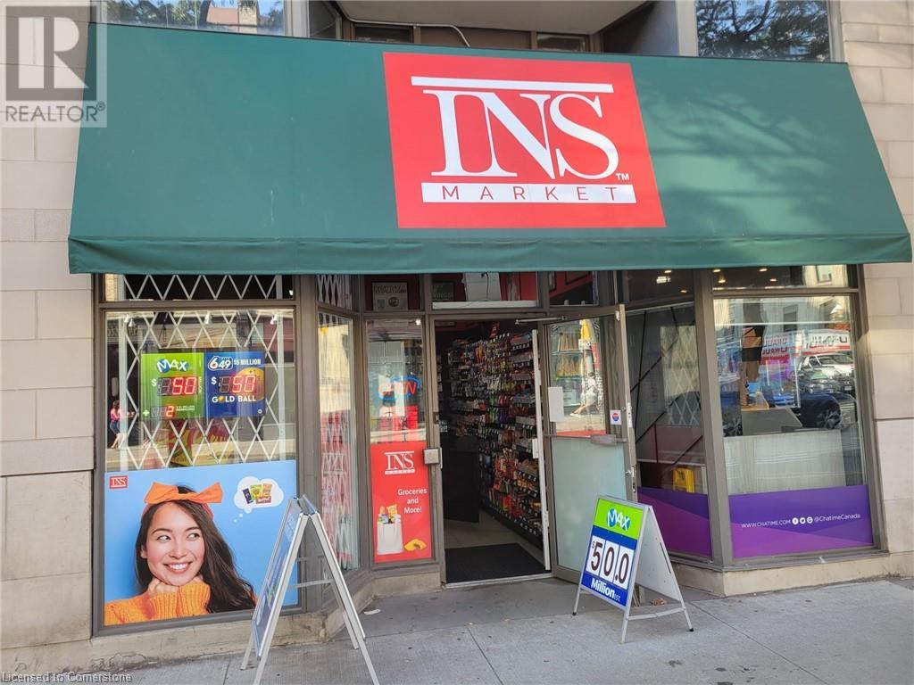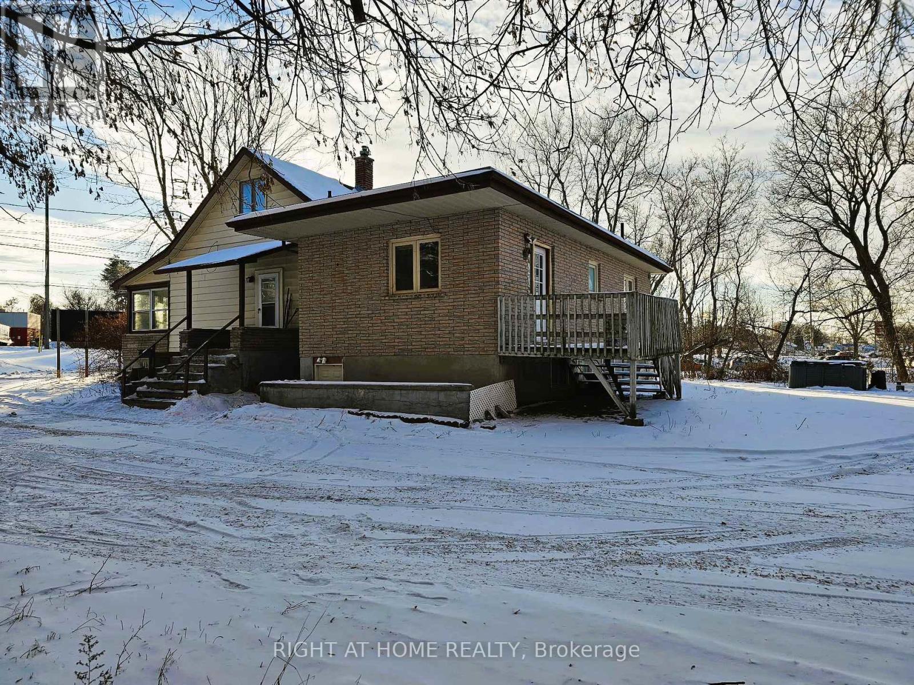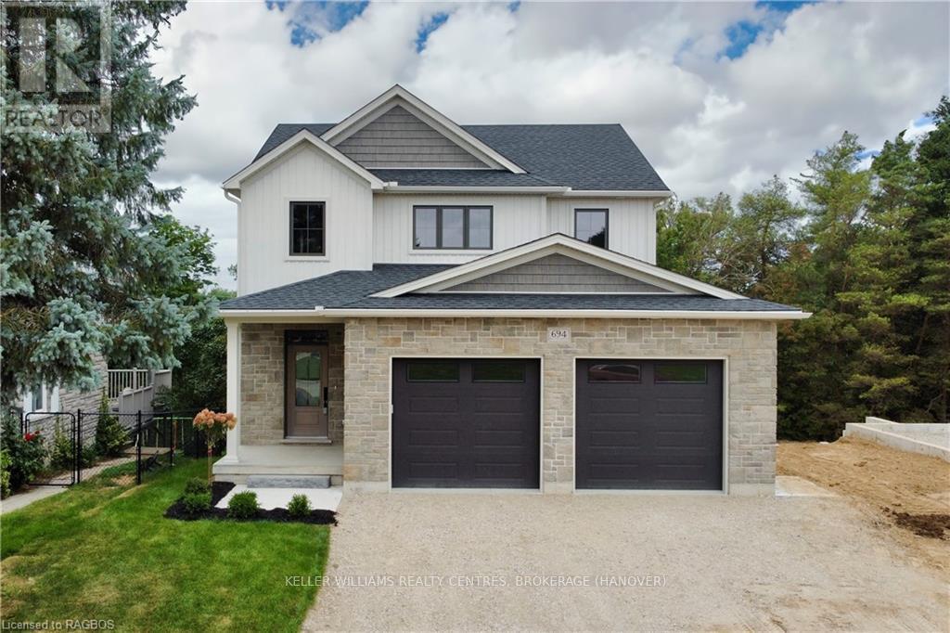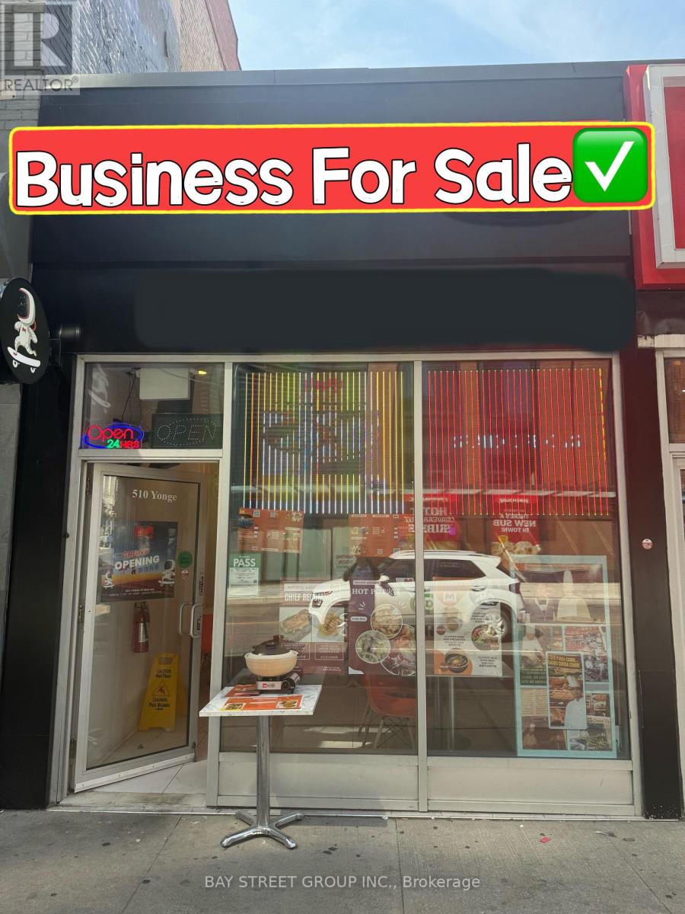82 Villeneuve Street
North Stormont, Ontario
Photos are of similar model. Farmhouse meets modern! Beautiful property built by trusted local builder, located on PREMIUM LOT with no NO REAR NEIGHBOURS! Gorgeous semi detached 2Storey with approximately 1688sq/ft of living space, 3 beds & 3 baths and a massive double car garage to provide plenty of room for your vehicles and country toys. The main floor has an open concept layout with quartz counters in your spacious kitchen, a large 9ft island with breakfast bar, ample cabinets & a large kitchen walk-in pantry. Luxury vinyl floors throughout the entry way, living room, dining room, kitchen, bathroom & hallway. Plush carpeting leads you upstairs into the bedrooms. Primary bedroom offers a spacious walk-in closet & a 3pc ensuite bath. 2nd/3rd bedrooms are also spacious with ample closet space in each. Full bathroom & Laundry room on second floor. The basement comes unfinished with 9ft ceilings. No Appliances or AC included. Site plan, Floorplan, Feat. & Specs/upgrades attached! Flooring: Carpet Wall To Wall & Vinyl. (id:47351)
80 Villeneuve Street
North Stormont, Ontario
Farmhouse meets modern! Beautiful property built by trusted local builder, located on PREMIUM LOT with no NO REAR NEIGHBOURS! Gorgeous semi detached 2Storey with approximately 1688sq/ft of living space, 3 beds & 3 baths and a massive double car garage to provide plenty of room for your vehicles and country toys. The main floor has an open concept layout with quartz counters in your spacious kitchen, a large 9ft island with breakfast bar, ample cabinets & a large kitchen walk-in pantry. Luxury vinyl floors throughout the entry way, living room, dining room, kitchen, bathroom & hallway. Plush carpeting leads you upstairs into the bedrooms. Primary bedroom offers a spacious walk-in closet & a 3pc ensuite bath. 2nd/3rd bedrooms are also spacious with ample closet space in each. Full bathroom & Laundry room on second floor. The basement comes unfinished with 9ft ceilings. No Appliances or AC included. Site plan, Floorplan, Feat. & Specs/upgrades attached!, Flooring: Carpet Wall To Wall & Vinyl (id:47351)
181 Maple Lane
Ottawa, Ontario
Flooring: Tile, Rare chance to own a piece of Rockcliffe Park’s charm - This Cape Cod style home has been beautifully renovated to an open concept while maintaining its original character. Featuring hardwood floors, a central brick fireplace, bay window and skylight, it exudes warmth and charm. Nestled amidst mature trees, the property offers garden space on all 4 sides. The main level offers an open kitchen with granite counters & stainless appliances, living and dining room. The upper level includes 2 beds (owner is willing to re-convert back to 3 beds), full bath, and cedar sauna/ storage. The semi-finished basement offers storage/workspace and a second half-washroom. Walking distance to Elmwood School, Ashbury College, Rockcliffe Park Public School, and St. Brigid's School, this home is perfect for a couple or a small family. Some photos are virtually staged., Flooring: Hardwood (id:47351)
70 Corktown Lane
Merrickville-Wolford, Ontario
WATERFRONT ALL SEASON HOME IN MERRICKVILLE ON THE RIDEAU RIVER OFFERING SPECTACULAR SUNSETS. Located directly on the water w/over 63 FEET OF WATERFRONT & on a wider section of the Rideau for privacy with 12.5 km's of LOCK FREE BOATING! This renovated & updated, immaculately maintained home boasts an Open Concept Layout w/a Vaulted Ceiling in the Great Room, a cozy propane fireplace, a wall of windows & patio doors overlooking your backyard oasis! Hardwood & ceramic floors throughout. The big, bright eat-in kitchen boasts wood cabinetry & is open to the Great Room. There are 3 generously sized bedrooms & a fully renovated Main Bath. Lovely laundry area on the Main Level. DREAMING OF AN INCOME PROPERTY? This makes the PERFECT AIRBNB. DREAMING OF AN ALL SEASON COTTAGE ON THE WATER? This is it! LOOKING FOR YOUR FOREVER ALL SEASON BUNGALOW HOME ON THE WATER? Minutes to Merrickville shops & restaurants & less than 1 hour to Ottawa. NUMEROUS UPGRADES. (id:47351)
72 Corktown Lane
Merrickville-Wolford, Ontario
This is a VERY RARE opportunity to purchase a gorgeous waterfront building lot on the Rideau River that incorporates almost 9 acres of sprawling land. Stunning sunsets on the water await you! There are two large outbuildings on the property. The property incorporates a forested area, cleared areas with grass, views of farmland, a gorgeous large pond, a meandering creek, spectacular views of the river with direct river access! So many possible uses for this property. Minutes to downtown Merrickville with all its quaint shops & restaurants and less than an hour to Ottawa. Please note that the two existing buildings are being sold in ""as is"" condition as well as the installed septic system. We believe there is no well on the property. To learn about the various permissible uses for this wonderful waterfront property contact RVCA and Merrickville/Wolford Township for details! A great opportunity to build your dream home + perhaps add'l. buidings. (id:47351)
5800 Queenscourt Crescent
Ottawa, Ontario
Set on 2 acres in Rideau Forest, this home showcases exceptional quality, design & craftsmanship. The foyer leads to a grand living room with 20-ft ceilings & a gas fireplace. The gourmet kitchen is complemented by a formal dining room and a family room with coffered ceilings, a wood-burning fireplace & direct backyard access. The main level primary suite includes a custom 5-piece ensuite, California walk-in closets & private hot tub access. A convenient office off the primary suite can serve as a bedroom. Upstairs, there are three additional bedrooms, each with a balcony; two have walk-in closets & one has a 4-piece ensuite. The finished basement features 9-ft ceilings, a bar, a theatre & ample space for entertaining. The backyard is an absolute oasis retreat with a beautiful salt-water pool, hot tub, covered terrace & an outdoor kitchen with a gas BBQ and fridge. The property includes attached and detached 2-car garages. Just a few features this resort-stylehome has to offer. (id:47351)
1415 California Avenue
Brockville, Ontario
This property , easily accessible from the 401 Highway, is available for lease starting at $8.40 per sq ft. (base rent). Additional (triple net) rent is based on last year's numbers and will be discussed upon negotiation. The building is well maintained and responsibly managed. Ceilings are 14 ft. clear. Truck level loading door at the rear. Potential office space at the front of each unit. Five units are available seperately. Up to 4 as a combination (up to 10,000 sq. ft.) May be used for a variety of commercial uses, retail, warehousing, office space or light manufacturing. Plenty of parking with signage available on pylon or individual units. Roof and loading access area recently improved. This is a highly desireable location. (id:47351)
3414 Quadeville Road
Lyndoch And Raglan, Ontario
The half acre level building lot is in a gorgeous community where lakes, nature, good times and good people are plentiful. Come build your home here! (id:47351)
20185 Highway 60
Madawaska Valley, Ontario
Eager to build a new home, and want a head start? Almost 1 acre in size, with a gentle slope from the back of the lot towards the highway, and only 1 minute drive from town, this lot is primed for building. The lot has already been cleared, driveway installed, 911 Civic number assigned, and hydro running across the front of the property. Some of the upfront costs and time required to start building is already completed. Located on top of the first hill outside of Barry's Bay, you would be far enough town, with no neighbors (sides or rear), and yet, close enough for convenience. Several lakes and crown land in the area for recreation. Great location to plant your roots! (id:47351)
165 King Street E Unit# 2
Toronto, Ontario
Own a Prime Convenience Store in Downtown Toronto with INS Convenience! Seize a unique business opportunity with INS, a well-established convenience store brand with 120+ franchise stores. This store is located in the bustling heart of Downtown Toronto. This is your chance to own a thriving retail business in one of the city's most sought-after areas, where high foot traffic and a vibrant community create the perfect environment for success. Key Highlights: *Prime Location: Situated in a high-traffic area with excellent visibility, INS benefits from a steady flow of pedestrians and a diverse customer base, including office workers, residents, and tourists. * Establishing Business: With a solid track record and a loyal customer base, INS offers immediate profitability and a proven business model. The store is well-stocked with a variety of essential items, snacks, beverages, and more. *Growth Potential: Located in a rapidly developing area with new residential and commercial projects, INS is perfectly positioned for future growth and expansion. July sales was over $10,000 per week. Opportunity to increase Profits from Alcohol/Liquor Sale starting September. Add more services like coffee machine, permitted to be open 24/7. Key Benefits: * Turnkey Operation: Start operating immediately with a fully stocked inventory and trained staff. The transition is smooth, allowing you to focus on maximizing profits from day one. *High Profit Margins: Benefit from strong margins on popular products and services, with opportunities to introduce new items and promotions to drive additional revenue. * Community Integration: Become a valued part of the local community, known for exceptional customer service and a reliable source for daily essentials. This is a rare opportunity to own a growing convenience store in one of Toronto's most dynamic neighborhoods. Make INS your next business venture and become a key player in Downtown Toronto's vibrant retail scene! (id:47351)
198 Beach Street
Centre Wellington, Ontario
This is not your typical mobile home. This custom built seasonal home in highly desired Maple Leaf Acres Park is well constructed with 2*6 plywood clad walls and extra insulation featuring an open layout with high ceilings on a peaceful landscaped lot. Move in ready with all furniture, appliances, barbeque tools, grass trimmer, power washer, golf cart and two bicycles included.\r\n\r\nEnjoy all of the amenities at the park which include an outdoor pool, indoor pool & hot tub, playground, Beach, boat access to Belwood Lake, trails and more. Come and unwind at Maple Leaf Acres on Belwood Lake (id:47351)
1415 California Avenue
Brockville, Ontario
Public Remarks: This property, easily accessible from the 401 Highway, is available for lease starting at $8.40 per sq ft. (base rent). Additional (triple net) rent is based on last year's numbers and will be discussed upon negotiation. The building is well maintained and responsibly managed. Ceilings are 14 ft. clear. Truck level loading door at the rear. Potential office space at the front of each unit. Five units are available separately. Up to 4 as a combination (up to 10,000 sq. ft.) May be used for a variety of commercial uses, retail, warehousing, office space or light manufacturing. Plenty of parking with signage available on pylon or individual units. Roof and loading access area recently improved. This is a highly desirable location. (id:47351)
1415 California Avenue
Brockville, Ontario
This property , easily accessible from the 401 Highway, is available for lease starting at $8.40 per sq ft. (base rent). Additional (triple net) rent is based on last year's numbers and will be discussed upon negotiation. The building is well maintained and responsibly managed. Ceilings are 14 ft. clear. Truck level loading door at the rear. Potential office space at the front of each unit. Five units are available seperately. Up to 4 as a combination (up to 10,000 sq. ft.) May be used for a variety of commercial uses, retail, warehousing, office space or light manufacturing. Plenty of parking with signage available on pylon or individual units. Roof and loading access area recently improved. This is a highly desireable location. (id:47351)
137 Peter Street
Toronto (University), Ontario
Calling all Bar and Restaurant Owners! Don't Miss Out on this Rare Opportunity for a Slice of Toronto's Exciting Hospitality Scene. Whether you're a Brewer, Night-Club Owner, or Someone with a Passion for Craft Beer and Unforgettable Cuisine, This is Your Chance to Make your Mark in One of the City's Most Sought-After Locations. With a Transferrable Liquor License for 308 People, A Huge Roof-top Patio and 3 Separate Spaces for Groups, As well as a Retail Store, This is The One You've Been Waiting For! Please Do Not Go Direct. Please Do Not Speak to Staff. Your Discretion is Appreciated. **** EXTRAS **** Huge Rooftop Patio Licensed for 141, Fully Fixtured with a Commercial Kitchen, Brewing Facilities, Walk-In Fridge with FOB System and 36 Draft Lines that Feed to 3 Different Bars (36x3!)... (id:47351)
204 Foster Drive
Barrie (Painswick North), Ontario
VTB Available, Calling All Builders, Developers, Investors, 2 Acres (241' X 430' ) on YONGE STREET, Featuring Flat and High-Elevated Lot Assembly, Suitable For Commercial, Mixed Use, Residential.Suggested For Hi-Rise, Mid-Rise, Multi Residential, Retirement, Rehab Center, Medical Center, Retail, Plaza, Warehousing, Office Building, Townhouse. It Has Lake-View to Simcoe Lake from 2nd Storey of the Building, Surrounded by All Commercial and Medical Buildings, Walking Distance to Water-Front Parks and Minets Point Beach and other Amenities, Shopping Centers, Parks, Schools, Public Transit, Go Train, Go Bus & Link Station, Highway 400,Featuring Rental Income of Renovated & Sun-Filled House with 5+1 Bedrooms with 2 bathrooms and Walk-Out Basement Plus a 2-Storey, 4+2 Bedrooms and 3 bathrooms with Walk-Out Basement and a 25 X 55 Workshop with Over-Head Door in Which Total Generates almost $132,000 Annually Projected Rental Income until Plan Approval. Due Diligence Reference: 4 Assembly Lands in Total of 1.1 Acre (Single Residential Zoned Bungalow, Not-Habitable with No Living Condition Only Land Value) Recently Sold in Area for $4.6Mil. Due Diligence Reference: A 2.67 Acre Parcel with Senior Retirement Residence Facility, Sold in Area for $71.6Mil. Due Diligence Reference: A 3.8 Acre Commercial Retail Plaza Sold in Area for $25.8Mil. **** EXTRAS **** VTB Available, 2 Acres (241' x 430' ) on YONGE ST. flat, high-elevate land, Rental income: upgraded House, 5+1 Bdrm, Walk-Out Bsmt to be sold w/ another 2-storey, 4+2 bdrm, Walk-Out Bsmt w/ a 30 x 60 shop, $132,000/y projected rental income (id:47351)
A - 267 College Street
Toronto (Kensington-Chinatown), Ontario
Well-established business located on Spadina Avenue, offering a bright, neat, and clean 900 sq. ft.space with 16 seats. The store is fully equipped and situated in a prime downtown location near theUniversity of Toronto, colleges, hospitals, libraries, schools, places of worship, condominium buildings, and commercial areas. This is the first location in the Greater Toronto Area (GTA) and has significant potential for growth. An excellent business opportunity with a strong base of loyal clientele and significant walk-in traffic. Convenient street parking is available, and the lease is in place for 5 years with an option for an additional 5 years. The business operates 7 days a week and is profitable with minimal staffing requirements. Walk-in cooler, walk-in freezer, range hood, prep dishwasher, single-door beverage cooler, furniture, glass display, point of sale system, and cabinets/shelves. The cooperative seller will provide 8 weeks of training to new buyers. **** EXTRAS **** Walk-in cooler, walk-in freezer, range hood, prep dishwasher, single-door beverage cooler, furniture, glass display, point of sale system, and cabinets/shelves. The cooperative seller will provide 8 weeks of training to new buyers. (id:47351)
302 - 142 Willowdale Avenue
Toronto (Willowdale East), Ontario
420 Sqft Professional office on Willowdale Ave & Sheppard Ave. Minutes to public transit, subway, HWY 401, shops, restaurants & more. 1 Surface parking included. Spacious & open concept office. **** EXTRAS **** Utilities are included. Tenants pay own janitorial. Deposit = First + Last + Security Deposit (1 month) (id:47351)
694 17th St Crescent
Hanover, Ontario
Beautiful new 2 storey home in a mature subdivision, backing onto the trees and walking trail! This 1971 sq ft Candue build is perfect for a family with 3 bright levels of finished living space, including the walkout basement. This home features a 2 level entry and offers an open concept living space with vaulted ceiling & stone fireplace, large kitchen with quartz countertops, walk-in pantry, and walkout from the dining area to your deck. You'll also find a 2 piece bath and entrance to the attached 25’ x 24’ garage through the mudroom with built in bench and storage. The 3 bedrooms are all located on the 2nd level, including the master with ensuite and a walk in closet. An additional bathroom with double sinks supports the other bedrooms, and laundry is conveniently located at the end of the hall. Basement comes fully finished, with lots of room for games or entertainment space, along with another 2 piece bathroom, and walkout to your backyard. (id:47351)
#100 - 510 Yonge Street
Toronto (Bay Street Corridor), Ontario
Great Opportunity To Own This Prime Restaurant Space. Newly Renovated And Equipped. Walking Distance To U Of T And Subway. Full Equipment Kitchen With Walk-In Cooler. Lots Of Walk-In And Take-Out. Suitable For All Kind Of Cuisine. Two Parking Spaces At Rear. Extra Storage Space In Basement. **** EXTRAS **** Rent $10,362/ Monthly (Include Tmi , Hst), Lease Term Till Feb 28th, 2027. (id:47351)
120 Highway 17 West
Spanish, Ontario
This property opens the door to endless possibilities! All it needs is your personal touch!! This detached three bedroom one bathroom bungalow sits on just under 2 acres of flat land in beautiful Spanish Ontario!! The main floor of this home is open concept and has large windows to allow plenty of natural lights! You will be welcomed to a large kitchen, living room, supersized primary bedroom, two good size additional bedrooms and a massive bonus room!! There is a boat launch to Lake Huron within five minutes, hunting minutes away, ATV and snowmobile trails are within a kilometer and you were surrounded by hundreds of lakes!! Don’t miss the opportunity to call this home! Call today for your private showing. (id:47351)
41 Meadow Lane
Wasaga Beach, Ontario
Welcome to 41 Meadow Lane, an end unit in the popular 55+ community Wasaga Meadows. Conveniently located near shopping, restaraunts and medical & dental facilities. 1200sqft Yorkshire model 2bdrm, 1.1 bath Well maintained open concept townhome featuring 1 level living. Spacious floorplan has ample space for all of your furnishings. Vaulted ceilings w/potlights. Solid surface countertops, Kitchen Island, Gas Fireplace/Tv cabinet, Pantry, hardwood & ceramic flooring. Sit down shower in ensuite. Garden door to private patio. Make this your new home and enjoy this vibrant and welcoming community. Leased Land community. (id:47351)
2 Loggers Gate
Wasaga Beach, Ontario
Prime Location in sought after “Stonebridge by the Bay”. Discover this fantastic 3-bedroom, 3-bathroom townhome in the heart of Wasaga Beach. This home offers an open concept spacious living area, family room, kitchen with island, main floor primary bedroom with ensuite. One car garage, fenced in yard, within walking distance to the beach and all amenities, this home is perfect for those seeking convenience and comfort. Priced to sell – don’t miss out on this opportunity to live in a 0 maintenance free property. (id:47351)
Main - 690 Elgin Street N
Cambridge, Ontario
Welcome to this charming upper floor of a beautiful bungalow! This spacious unit features 3 BedRooms and a Bath Room. Separate laundry is conveniently located in the mail level. 1 car Garageparking and an additional spot in the driveway is available for the main floor tenants. Please note that thebasement is not included with the lease. When the basement is leased, the upper floor tenant willpay 70% of the utilities. This property is ideally located close to parks, schools, groceries, andhighways. The school is conveniently located directly in front of the house, making it perfect forfamilies with children. Book your appointment today, as this unit will not last long. **** EXTRAS **** Excellent location, close to Highway 401, shopping, parks, trails and the school is just across the street. (id:47351)
690 Elgin Street N Unit# Main
Cambridge, Ontario
Welcome to this charming upper floor of a beautiful bungalow! This spacious unit features 3 Bed Rooms and a Bath Room. Separate laundry is conveniently located in the mail level. 1 car Garage parking and an additional spot in the driveway is available for the main floor tenants. Please note that the basement is not included with the lease. When the basement is leased, the upper floor tenant will pay 70% of the utilities. This property is ideally located close to parks, schools, groceries, and highways. The school is conveniently located directly in front of the house, making it perfect for families with children. Book your appointment today, as this unit will not last long. (id:47351)



