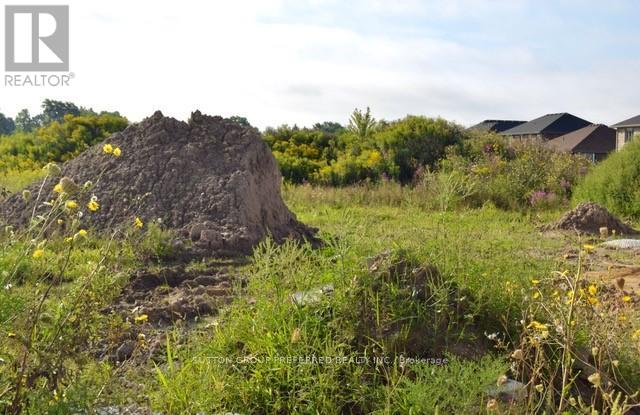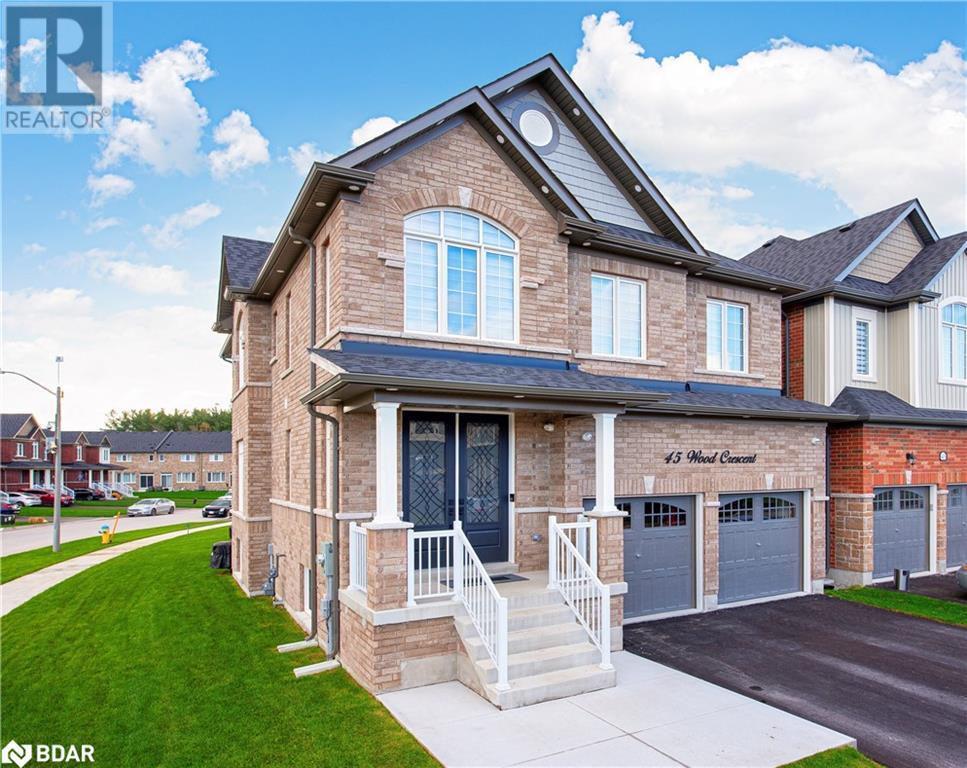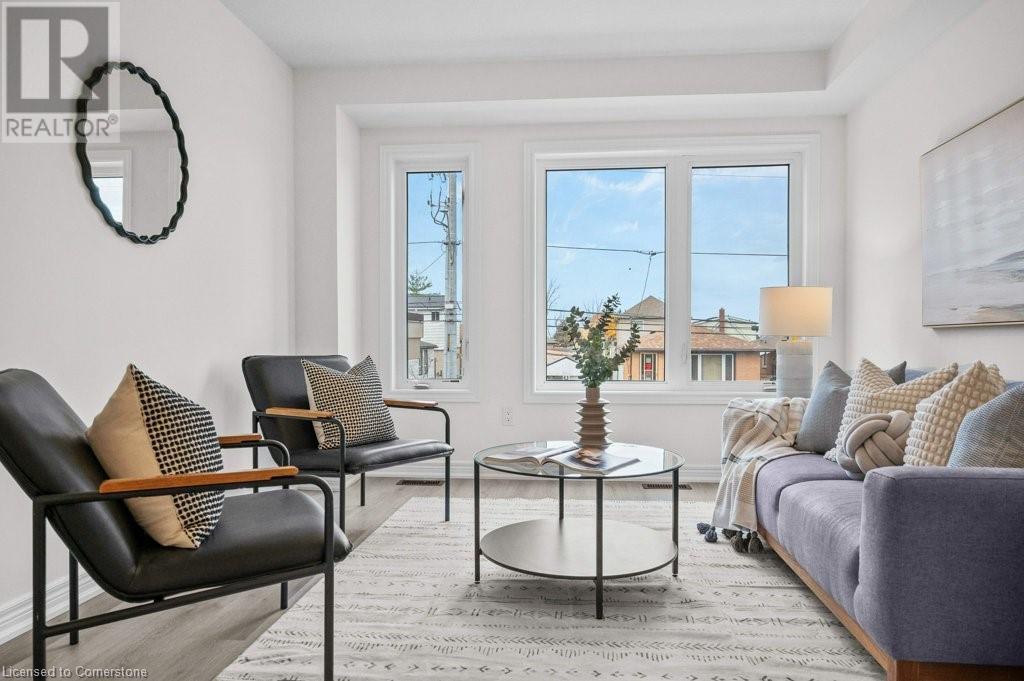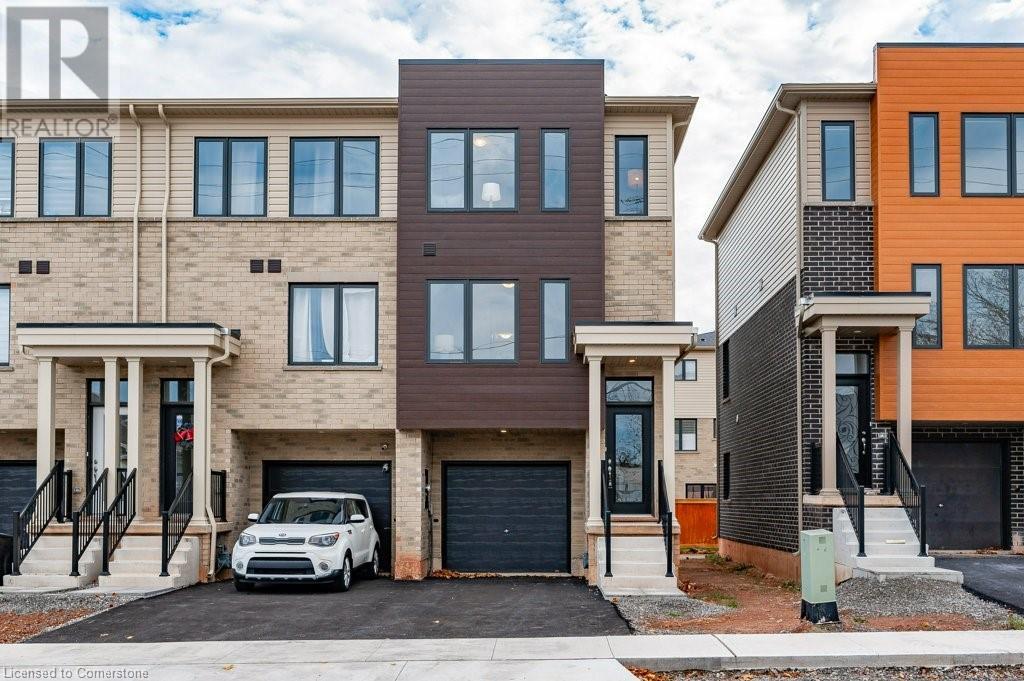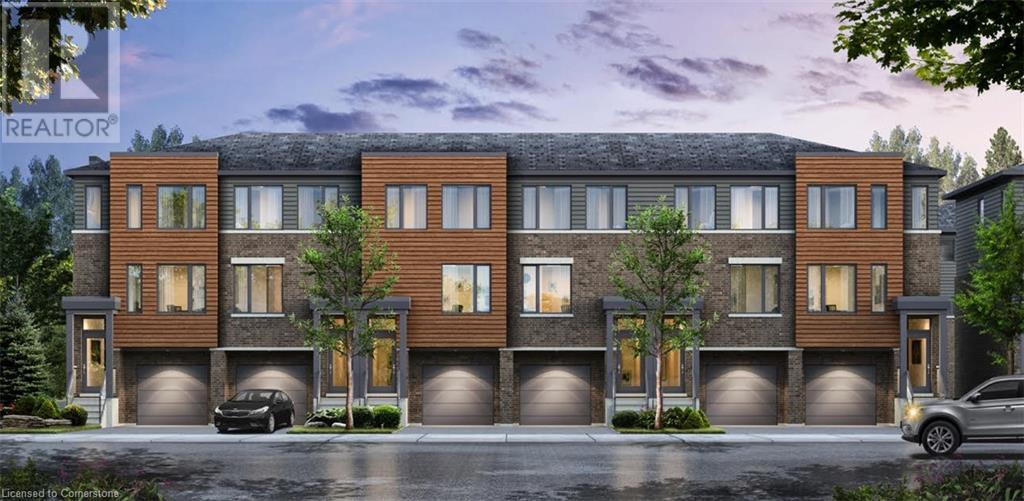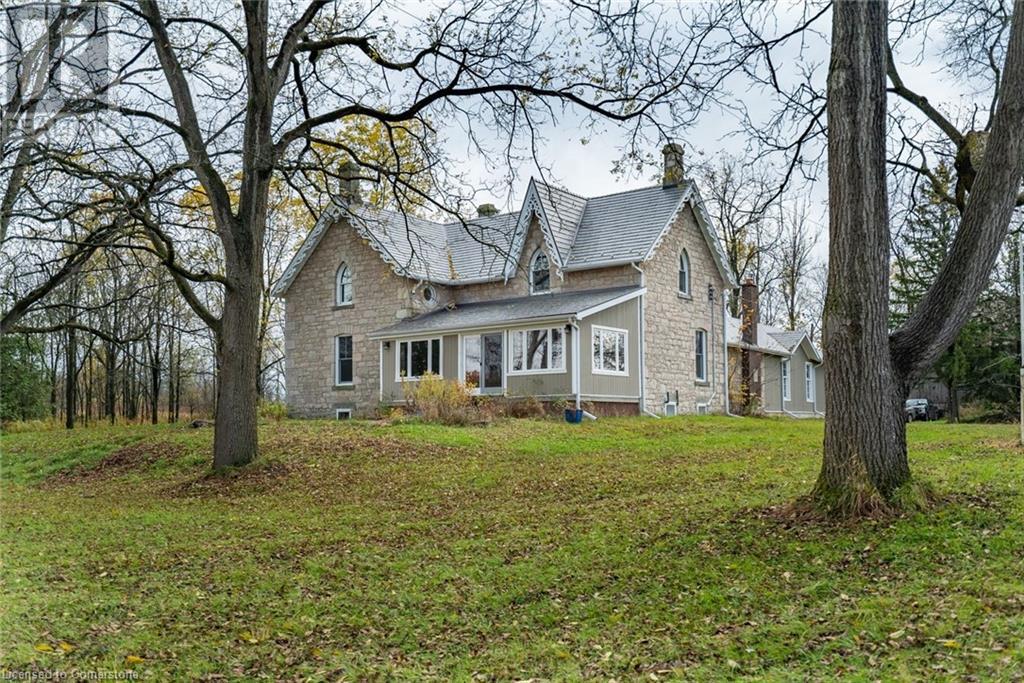9804 Highway 38
Central Frontenac (Frontenac Centre), Ontario
A beautiful 2.6-acre parcel of pristine, vacant land—your canvas to build the home of your dreams. Nestled in a serene country setting, this property is surrounded by mature trees offering a perfect blend of tranquility and natural beauty. Despite its peaceful ambiance, this idyllic location is just a short drive from modern amenities, providing the best of both worlds. Enjoy an effortless commute to Kingston, making this lot ideal for those seeking the serenity of rural living without sacrificing convenience. Imagine waking up to the soothing sounds of nature, spending your days under the sun, and winding down your evenings beneath a canopy of stars. Create your sanctuary in this enchanting environment and make your dream home a reality. Don't miss this rare opportunity to own a piece of paradise. *Anyone walking the property is doing so solely at their own risk.* (id:47351)
Lot 62 Bouw Place
Dutton/dunwich (Dutton), Ontario
Thinking of building? This large pie shaped residential building lot in the quiet and growing small town of Dutton is an ideal place to build your dream home! Desirable location in Highland Estate subdivision on a quiet cul-de-sac which is close to walking path, rec centre, shopping, library, splash pad, pickle ball court, & public school, with access to 401. Utilities which include sewer, hydro, natural gas, & water are readily available at lot line. A chance to claim one of the best lots released in the cul-de-sac and build your own home or bring your builder & start spring construction. QUICK POSSESSION AVAILABLE. ""HST applicable to SP = Sale Price"" **** EXTRAS **** LOT IRREGULARITIES - 38'x 127'.18' x 65 x 89 x 156' Lot is 50' wide at 26' (7.5 meter) setback (id:47351)
169 Concession 17 Road E
Tiny, Ontario
This amazing 73-acre private residential retreat offers a Multitude of Entrepreneurial possibilities including an existing Xmas tree farm with trees ready for harvest this season, and trees ready for future harvest. Not to mention an abundance of land with rich soil for future planting of your choice. The back half of the property is perfect for a potential sugar bush. The privacy begins as you drive down the treed/wooded driveway, that leads to the impressive opening within the trees, that houses, a charming 4 bedroom, 2 bath log cabin with wrap-around deck. A 20’ X 24’ propane heated garage with a fully finished upper level offers, a one-bedroom in-law suite; and a 2 bedroom winterized heated mobile trailer on the property, which provides perfect guest accommodations or AirBNB potential for winter & summer seasons. Bonus features include walking/hiking trails throughout the property, close proximity to the beautiful sandy beaches of Georgian Bay, snowmobile trails, cross-country trails, and marinas all within a 6-minute drive to Penetanguishene. Abundant space for parking all types of vehicles and trailers. A must-see!! (id:47351)
2148 Cromarty Drive
Thames Centre, Ontario
Discover the ultimate in privacy and tranquility at 2148 Cromarty Dr, Dorchester. Nestled on a sprawling\r\n30.706-acre estate with 27 acres of protected forest and a private pond, this home offers a unique blend\r\nof modern living and natural beauty, creating an island-like paradise. The main floor features a beautifully updated kitchen (2019) with modern appliances, a spacious primary bedroom with a 2-piece en-suite, and a cozy sunroom with a gas fireplace that opens to a deck, perfect for enjoying the serene surroundings. Additional highlights include a massive garage/workshop with three\r\nbay doors and a basement with a sauna room and potential for a 2-bedroom apartment. Situated in a peaceful country setting, yet conveniently close to amenities and commuter routes, 2148 Cromarty Dr is an exceptional find for those seeking a private retreat or investment opportunity in Dorchester. (id:47351)
2148 Cromarty Drive
Thames Centre, Ontario
Discover the charm of rural living at 2148 Cromarty Dr, Dorchester. This delightful farm property offers\r\nexpansive gardens, perfect for cultivating your own fresh produce and embracing a self-sustained\r\nlifestyle. With ample space for horses or other animals, this property is a haven for those passionate\r\nabout farming or equestrian activities. The land is versatile, featuring a wrap-around driveway for convenient access, and generous outdoor areas that provide endless possibilities. Whether you're envisioning lush gardens, pastures, or stables,\r\nthis property offers the flexibility to bring your rural dreams to life. Ideal for gardeners, animal enthusiasts, or anyone seeking a peaceful retreat, this farm property provides the perfect canvas to create the rural lifestyle you've always envisioned. (id:47351)
344 Victoria Avenue
Belleville, Ontario
For more info on this property, please click the Brochure button below. This prime brick bungalow, situated on a spacious 45x127 feet lot at the corner of Victoria Avenue and Humewood Drive, offers an exceptional opportunity for both family living and potential rental income. The property features 6 bedrooms and two full bathrooms, with three bedrooms on the main floor and three in the basement, each level boasting its own full kitchen. The basement, with its walk-out design, provides two separate entrances, one on the side and one in the backyard on the ground floor, making a total of three entrances to the house, ideal for rental purposes. The home’s large living hall, dining area, and expansive kitchen are bathed in natural light from numerous large windows, creating a warm and inviting atmosphere. The fully fenced backyard, featuring a 25-foot wide concrete patio and beautiful garden, provides a perfect space for relaxation and entertainment. Additional highlights include a master bedroom in the basement with attached furniture and a walk-in closet, ample storage in the laundry room, and a driveway accommodating up to three cars. With a bus stop right at the doorstep, this property is not only perfect for raising a family or retiring but also an excellent potential investment! (id:47351)
1528 Scotch Line East Road
North Grenville, Ontario
This meticulously maintained all brick bungalow is nestled on an expansive 5.96-acre lot (approx.) providing the perfect blend of rural serenity & modern convenience w/ private breathtaking views. Step inside to discover a spacious living & dining room that invites relaxation, while the sun-drenched four-season sunroom w/ heated floors offers a cozy retreat no matter the weather. For those seeking ultimate relaxation, the dedicated spa/hot tub room is sure to impress. The heart of this home is its modern comfort featuring a 5-year-old Mitsubishi heat pump for efficient central heating & cooling for year-round comfort & the unfinished basement provides endless potential for customization. The rear of the property boasts a gentle graduated trail that leads from the backyard to an observation platform to watch trains go by. This exceptional property offers a rare combination of privacy, space & convenience including a heated double garage. Don't miss this opportunity and reach out, today! (id:47351)
45 Wood Crescent
Angus, Ontario
Exquisite and Extensively Customized Home! 8 foot exterior double entry doors open to 24inch x24inch tiled foyer leading to the modern, open concept dining room, great room with gas fireplace and DREAM kitchen. Built-in black stainless appliances, quartz counters and backsplash, pot filler and oversized island are only a few examples of the quality and taste throughout this home. 8 foot garden doors with sidelights in kitchen area leading to deck. Throughout this ONE of a KIND, gorgeous home are, pot lights, matte black hardware and faucets, Sonos speakers, quartz counters, zebra blinds and entirely carpet free. The professionally and legally finished basement includes upgraded vinyl plank flooring, recreation room, a finished cold cellar, a studio with an office and 2 piece bathroom. All this with a separate entrance to yard, making it the ideal set up for the budding entrepreneur. The DREAM garage is fully insulated and heated, with pot lights, openers and 9000lb four post car lift. Check out the features list attached to listing; it's just a teaser! Book your appointment now! (id:47351)
13a Bingham Road
Hamilton, Ontario
Welcome to Roxboro, a true master-planned community located right next to the Red Hill Valley Pkwy. This new community offers effortless connection to the GTA and is surrounded by walking paths, hiking trails and a 3.75-acre park with a splash pad. This freehold townhome has been designed with naturally fluid spaces that make entertaining a breeze. The additional flex space on the main floor allows for multiple uses away from the common 2nd-floor living area. This 3 bedroom 2.5 bathroom home offers a single car garage and a private driveway, a primary ensuite and a private rear patio that features a gas hook up for your future BBQ. (id:47351)
15b Bingham Road
Hamilton, Ontario
Welcome to Roxboro, a true master-planned community located right next to the Red Hill Valley Pkwy. This new community offers effortless connection to the GTA and is surrounded by walking paths, hiking trails and a 3.75-acre park with a splash pad. This freehold end-unit townhome has been designed with naturally fluid spaces that make entertaining a breeze. The additional flex space on the main floor allows for multiple uses away from the common 2nd-floor living area. This 3 bedroom 2.5 bathroom home offers a single car garage and a private driveway, a primary ensuite and a private rear patio that features a gas hook up for your future BBQ. Quartz counter tops, vanity in powder room, a/c and new appliances included. (id:47351)
9b Bingham Road
Hamilton, Ontario
Welcome to Roxboro, a true master-planned community located right next to the Red Hill Valley Pkwy. This new community offers effortless connection to the GTA and is surrounded by walking paths, hiking trails and a 3.75-acre park with a splash pad. This freehold townhome has been designed with naturally fluid spaces that make entertaining a breeze. The additional flex space on the main floor allows for multiple uses away from the common 2nd-floor living area. This 3 bedroom, 2.5 bathroom home offers a single car garage and a private driveway, a primary ensuite and a private rear patio that features a gas hook up for your future BBQ. A/C and new appliances included. Inquire today about this new community and the 'My Home Program' for additional bonuses. (id:47351)
5480 Highway 620
Wollaston, Ontario
This property, zoned C, R1, has been a cornerstone of the community for over 50 years, operating as a beloved grocery store. Recently revitalized with modern upgrades, it features new LED lighting, an electrical overhaul in key areas, updated plumbing, a commercial septic system, and new heat/air conditioning pumps. Enhanced security includes newly installed cameras and the building benefits from fresh drywall and insulation where previously needed. The property offers a versatile upper level, ideal for expanding your business, developing rentable office space, or creating an onsite living area. Additional features include two new POS systems, a lottery machine, and a Level 2 electric car charge, accommodating the needs of eco-conscious clients. Adding to its appeal, a fully trained manager is available to assist with daily operations, ensuring a smooth transition and continued success. This turn-key property is ready to continue its legacy as a central hub for the community. **** EXTRAS **** Industrial Kitchen-5 Prep Tables, Meat Wrapper, Label Maker, 3 Cooling Racks, Doyon Oven with 3 Baking Racks and 4 Proofing Racks. (id:47351)
259 Bradley Avenue
Ottawa, Ontario
Exceptional TO BE BUILT 12 unit multi-family offering located in a developing area in Ottawa. 259 Bradley offers easy access to amenities, public transportation, and major roadways, making it an ideal location for tenants and potential students. With the ongoing development in the area and favorable zoning policy, this property is positioned for significant appreciation and income potential for the years to come. The property’s efficient design helps minimize maintenance costs and maximizes profitability for future owners. Benefits of this design and layout: No sprinkler system, each unit with their own access, no required accessible units, Lower development charges (Approx. $100k+), available parking, regular city garbage collection services, and no severance cash-in lieu required. With the new Zoning By-law amendment, there is potential to add an additional 4 units, to a total of 16 units as basement units will be undeveloped. Status: Pending Committee of adjustment approval (id:47351)
1 - 978 Merivale Road
Ottawa, Ontario
Discover the perfect opportunity to elevate your business with this prime retail/office space, strategically located in a bustling commercial district. With ample foot traffic and high visibility. This versatile space is ideal for both retail and office use, offering endless possibilities to suit your business needs. Ready to move in and positioned in a vibrant business hub, this turnkey space is designed to maximize exposure and boost your brand. Ample parking. TM Zone allows for multiple Retail and Office uses. Main Floor Unit 1250 SF is currently split into reception and 7 Offices. The current occupant can vacate on short notice. The tenant pays Hydro on top of the rent. The asking rent is on a Gross basis. Rent includes Heat and Water/Sewer. (id:47351)
218 Front Road
Champlain, Ontario
Located on a beautiful treed lot with a fenced in backyard is this well maintained family home. The main level has been dedicated to family gatherings with a formal dining room warmed by a wood burning fireplace and an updated kitchen. Well designed with an abundance of cabinets, quartz counters, center island with lunch counter, pantry and built in coffee bar under glass door cabinets. Three good sized bedrooms on the upper level along with a full bath with laundry area. Located on the lower level is a great living room, a bonus room perfect for a home office and a second bathroom with shower. Patio doors off the kitchen provide easy access to the back patio area with 2 pergolas, elevated deck and above ground pool. Attached garage with inside entry, paved driveway, interlock walkway, detached garage/workshop, 200 amp panel, low maintenance flooring. Freshly painted and move in ready! Call for a viewing. Virtual tour in the multimedia section., Flooring: Hardwood, Flooring: Ceramic, Flooring: Laminate (id:47351)
C - 2211 Parkedale Avenue
Brockville, Ontario
Well kept building at Parkedale Ave. and Ormond St. 2nd floor office space available. Stairs access. Rentable area 813 sq. ft. including common area. There is a selection of health services, government services and small independent businesses in the complex. Easy access from either 401 exit (696/698) or anywhere in the city. Close to major brand name shopping centres, depots, hospitality and commercial businesses with warehousing on California Ave. Ideal for office, training, classroom/educational services. (id:47351)
45 Wood Crescent
Essa (Angus), Ontario
This extensively customized, open-concept home on a premium corner lot offers over $200,000 in upgrades. The main floor features 8ft double entry & garden doors, quartz countertops & backsplash, black stainless appliances and upgraded fixtures. The legal, spray foam insulated basement, completed w/building permits, has a separate entrance, egress windows and a legal health certified home studio that is perfect for an esthetician, hair stylist and more. Can easily install standing shower in basement bathroom. The garage is insulated, heated and includes a car lift. Additional highlights are 200 AMP electrical panel, Sonos speakers, pot lights, security cameras, oak staircase, luxury vinyl plank & laminate flooring, 24x24 tiles, frameless glass shower in ensuite, zebra blinds, smooth ceilings throughout & central vacuum. Property is Linked. ** This is a linked property.** **** EXTRAS **** Included: Fridge, Stove, Hood Range, Dishwasher, Wine Cooler, Clothes Washer & Dryer, garage door openers, Central Vac and attachments, Water Softener All Window Coverings, All Ceiling Light Fixtures, Sonos Speakers. (id:47351)
17830 Leslie Street
Newmarket (Newmarket Industrial Park), Ontario
**Rare Find Opportunity To Own A Plaza In The Heart Of Newmarket** Over 1/2 Acre Land Lot, 4000 Sqft Retail Area** High Traffic Location At A Busy Intersection Of Residential And Industrial Area ** Mins To Hwy 404 ** Great Potential For Expansion **Property Is Currently Zoned As Service Commercial Zone (Cs) (id:47351)
2540 Airline Street Street
Fort Erie (328 - Stevensville), Ontario
Welcome home! In the heart of the village of Stevensville this fully updated Legal Duplex with 3rd unit potential in the lower level is a rare find! This unique property in a quiet neighborhood features 2 separate driveways, 2 storage sheds and private entrances. This property can be used as a duplex or a full 5 bedroom, 2.5 bath family home with high dry basement. Enter the spacious and bright 3 bedroom, 1.5 bathroom main floor unit through its newly added mudroom/entry (2022). The main floor unit boasts a beautifully renovated kitchen with built in double wall oven with a warming drawer, gas range countertop, 2 newly renovated bathrooms(2021), new gas fireplace (2021), vinyl plank flooring (2022)fully fenced oversized backyard(2020) with a huge deck(2020) and outdoor covered living space (2022). Recently renovated upper unit has 2 large bedrooms with lots of storage, newer kitchen cabinets with glass top electric stove, stainless hood vent and fridge, 3pc bath and a private upper balcony! This home is move in ready and fully updated inside and out with board and batten vinyl siding/soffit, facia, gutters and gutter guards, back roof, upper steel door (A1 Siding & Roofing 2022). Custom Fiberglass front doors with waterfall privacy glass (Niagara Pre-Hung Doors 2021). So many beautiful touches, this home is a must see! (id:47351)
Unit B - 28664 On-48
Georgina (Virginia), Ontario
Opportunity awaits with this established and highly-rated restaurant, The Garden of Eat'n, located on busy Hwy 48 in Virginia, Georgina. Known for its warm, inviting atmosphere and friendly service, this restaurant is beloved by locals and travelers alike for its freshly prepared meals and cozy, small-town charm.The restaurant enjoys consistent rave reviews, boasting an impressive 4.7-star rating on Google.Visitors frequently mention the quality of the food, including hearty breakfast options like Eggs Benedict, Corned Beef Hash, and the popular Lumberjack Breakfast. Customers love the unique twists on classic dishes.With a strong local following and excellent highway traffic, The Garden of Eat'n is a turn-key operation perfect for anyone looking to own a successful restaurant. The locations reputation for delicious meals and welcoming service ensures a steady flow of repeat business, making this an ideal opportunity for the next owner to step in and thrive. **** EXTRAS **** Restaurant has a partially constructed expansion into a vacant unit beside it (with permits). Endless opportunities! Restaurant can be purchased with or without the expansion plan. Do not discuss sale with Owner or staff. (id:47351)
13717 Ort Road
Niagara Falls, Ontario
Welcome to country living at its finest! This completely transformed home has been fully renovated with new electrical, plumbing, insulation, drywall, windows, and trim. Modern updates include fresh paint, flooring, vanities, and lighting, making it move-in ready. With a 200-amp hydro service, Bell Fibe Internet, spray foam insulated foundation, a 3,000-gallon cistern, and natural gas, this home offers both comfort and practicality. The exterior is equally impressive, featuring a 4-year-old roof with a 25-year warranty, a freshly stained deck, and a fully renewed exterior with new siding, capping, eaves, soffit, and fascia. The brand-new porch door leads to a well-maintained backyard with a grey water irrigation system. Car enthusiasts will love the oversized, fully insulated, and dry-walled 2-car garage, complete with a gas heater, separate thermostat, and room for up to 10 cars. Additionally, a massive 20x39 (800 sq. ft.) insulated second garage, accessible from Morningstar Road, features a 12-foot bay door perfect for storing oversized vehicles, a workshop, or creating a dream workspace. The basement has a poured concrete foundation, replaced weeping tiles, a 3-year-old sump pump with a backup battery, bathroom hookups, and PEX plumbing. A new hot water tank and a 2021 furnace complete the basement's features. The kitchen is a cooks delight with a new fridge, gas stove, and separate water filter system. The main floor also includes a laundry area with shower plumbing and a newly updated bathroom. Upstairs, three spacious bedrooms and a newly updated bathroom with a brand-new vanity provide comfort, while a full attic offers endless customization possibilities. This Ort Road property is more than just a house it's a thoughtfully designed home ready to offer the best in modern living. (id:47351)
145 Parkside Drive
Brantford, Ontario
* MODEL HOME OVER 3000 sq ft FINSIHED LIVING SPACE - IMMEDIATE POSSESION * Experience the height of luxury and elegance with this custom built bungalow home by award winning builder. Schuit Homes will provide you with a quality built and backed home with architecturally impressive exteriors and luxury interiors that will astound. Step inside and be blown away by the attention to detail and craftsmanship that has gone into this home. Additional features include 10 ft ceilings a beautiful gas fireplace, quartz countertops, covered rear porch and sodded lots. Every unique detail of this home has been thoughtfully crafted by the expert team at Schuit Homes. Finished basement with rec room, 4pc bath, den & office completes the lower level for additional living space. Situated in a prime location, close to the trails, parks, and bordering the river, this home offers the perfect balance of urban convenience and natural beauty. Check out the website for more information about this home and the 8 more lots available for custom building. Don't miss this opportunity to own a piece of luxury in a prime location. Book your viewing today - one of Brantford last prime locations! (id:47351)
365 Ashwood Avenue
Fort Erie (337 - Crystal Beach), Ontario
Location, location, location! Just steps to Bay Beach and on the first block from the entrance this large 1,500 square foot bungalow has room for the whole family. This 3 bedroom home sits on a large 99 x 80 foot lot with the severance potential. This full year round residence boasts an open concept living room/dining room leading to the designer kitchen with a family sized island and gorgeous granite countertops. The new stainless steel appliances are a chef's dream. The home has a large primary bedroom and a brand new walkthrough 4 piece bathroom with a gorgeous vanity featuring carrara marble countertops. This leads to the other wing with 2 additional bedrooms a large family room and bonus office which could be converted to a second bathroom. As you enter the home there is also an inviting front foyer area and also a bonus sunroom surrounded by windows, roll up blinds and two skylights. So many additional updates here which include new roof, backyard shed, lighting fixtures, wood burning stove, aggregate concrete driveway with room for 4+ cars, and updated furnace and AC to name a few. This home has also been recently audited for energy efficiency with new attic insulation installed last year! Steps away from the many restaurants and shops in Crystal Beach this a great family home. Buyer to conduct their own due diligence regarding lot severance. (id:47351)
1172 Concession 8 Road W
Flamborough, Ontario
Welcome to 1172 8th Concession Road West, a peaceful and serene, 91-acre property featuring a 1900’s stone farmhouse with tons of character. Set back from the road, enjoy the pretty drive up the driveway as you approach the home. Inside features century characteristics such as deep window frames, original floorboards, tall trim, solid wood doors with original hardware, and even a claw-foot tub. The main floor offers a large eat-in kitchen, family room, living room, full bathroom, and a beautiful sunroom, all soaked in natural sunlight from the oversized windows. The second floor has three bedrooms including an 18’ x 16’ primary bedroom with a four-piece ensuite and walk-in closet. The home features an oversized garage with plenty of storage and inside access. Notice the metal roof with decorative facia giving this century home a classic look. Book your showing today to see this charming farmhouse property surrounded by nature. Don’t Be TOO LATE*! *REG TM. RSA. (id:47351)

