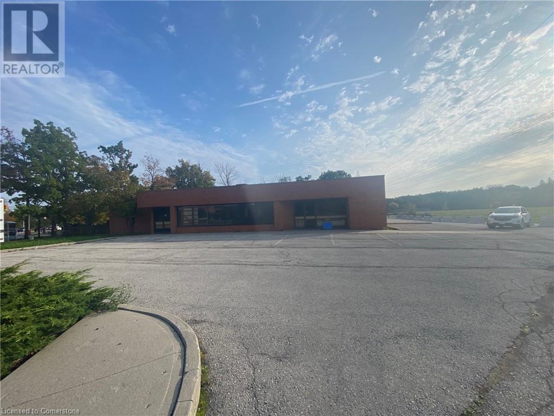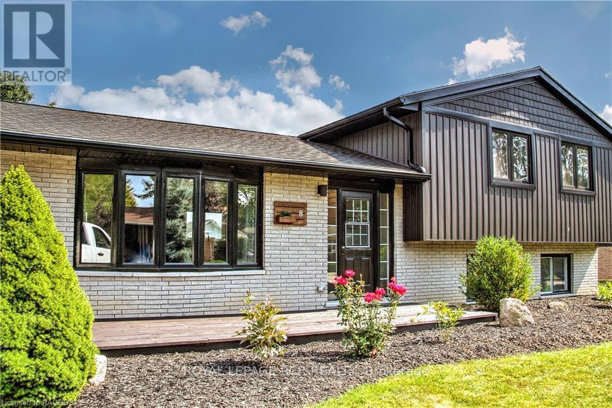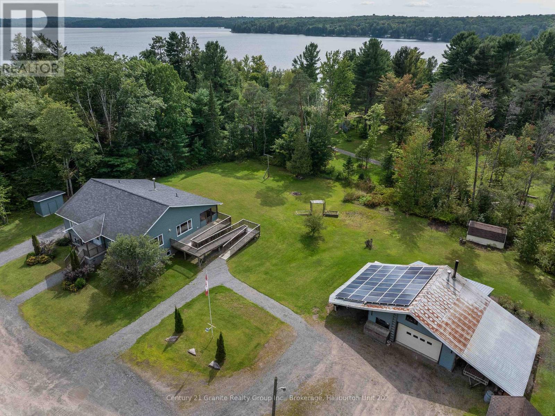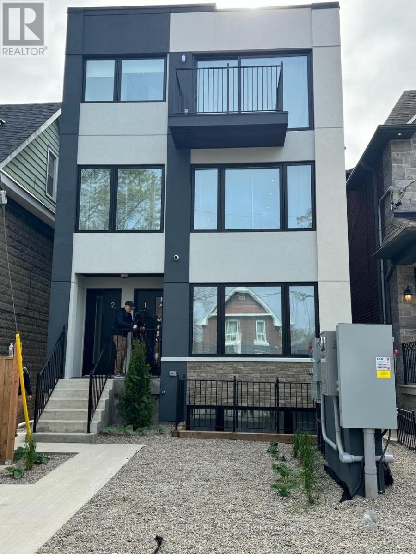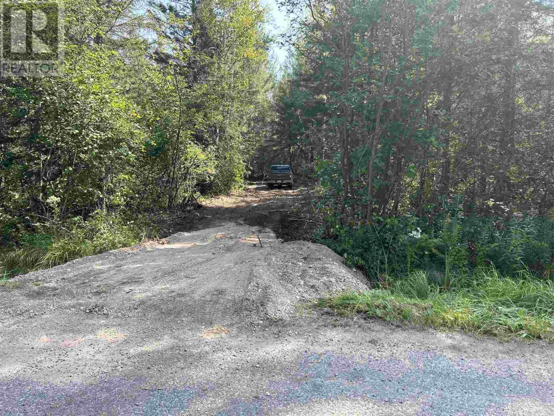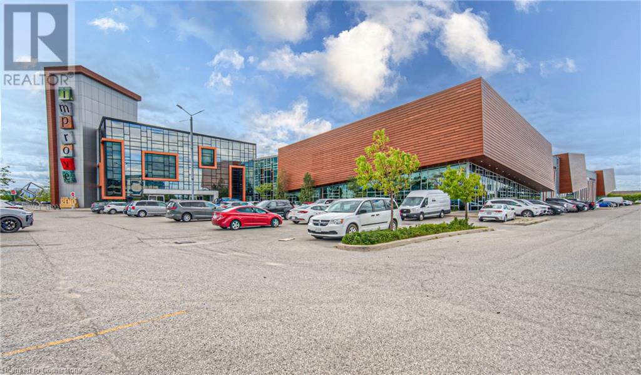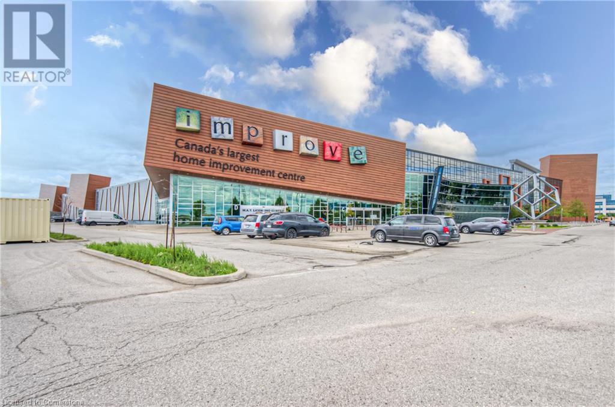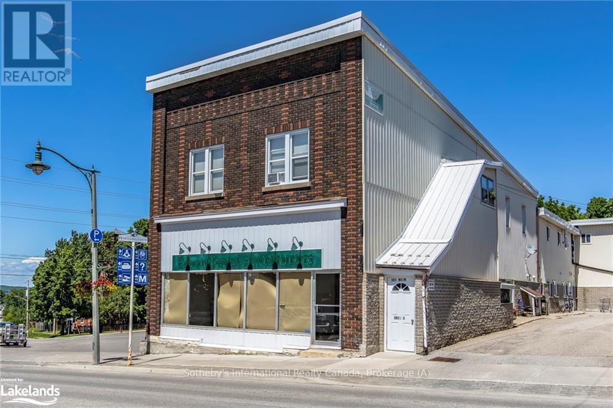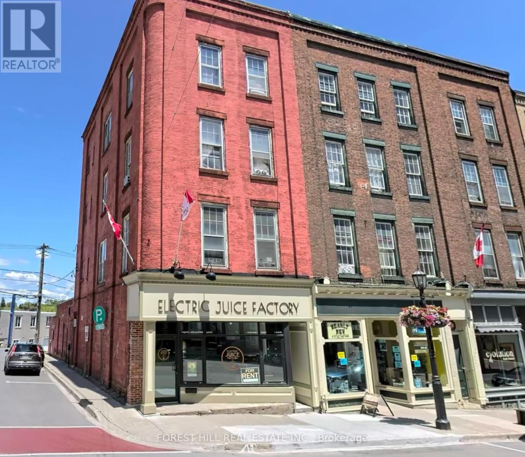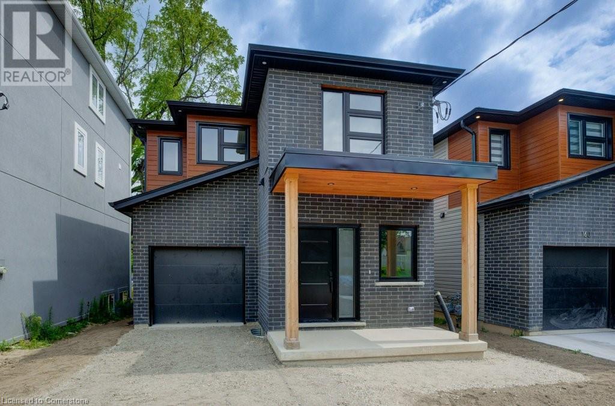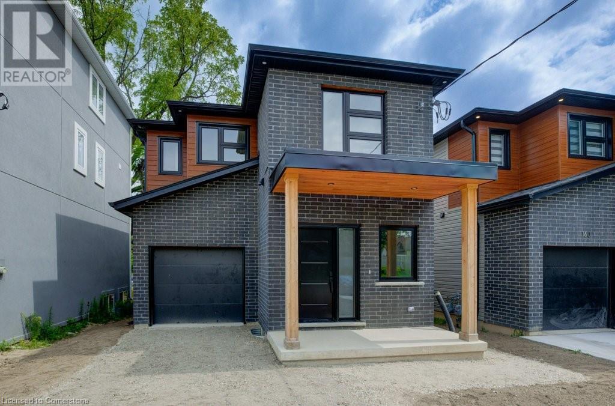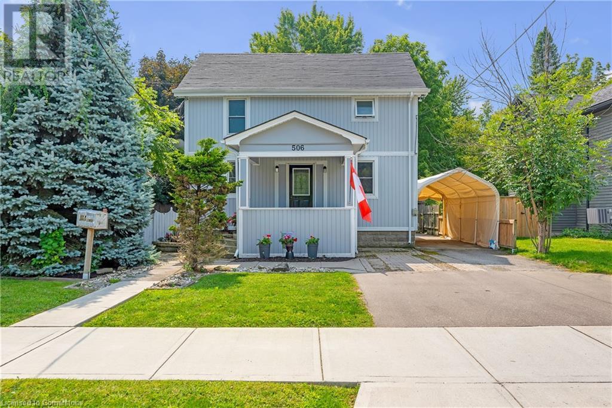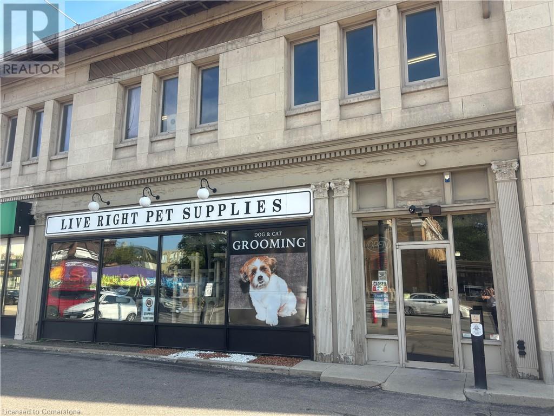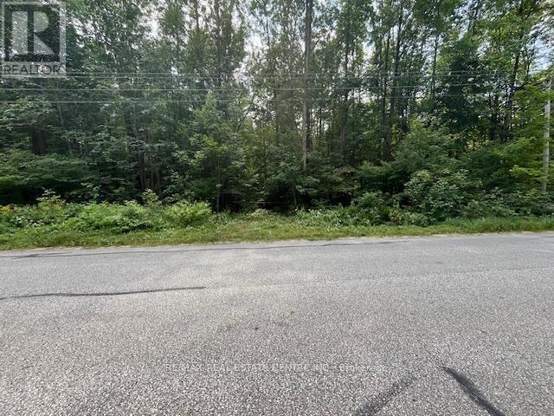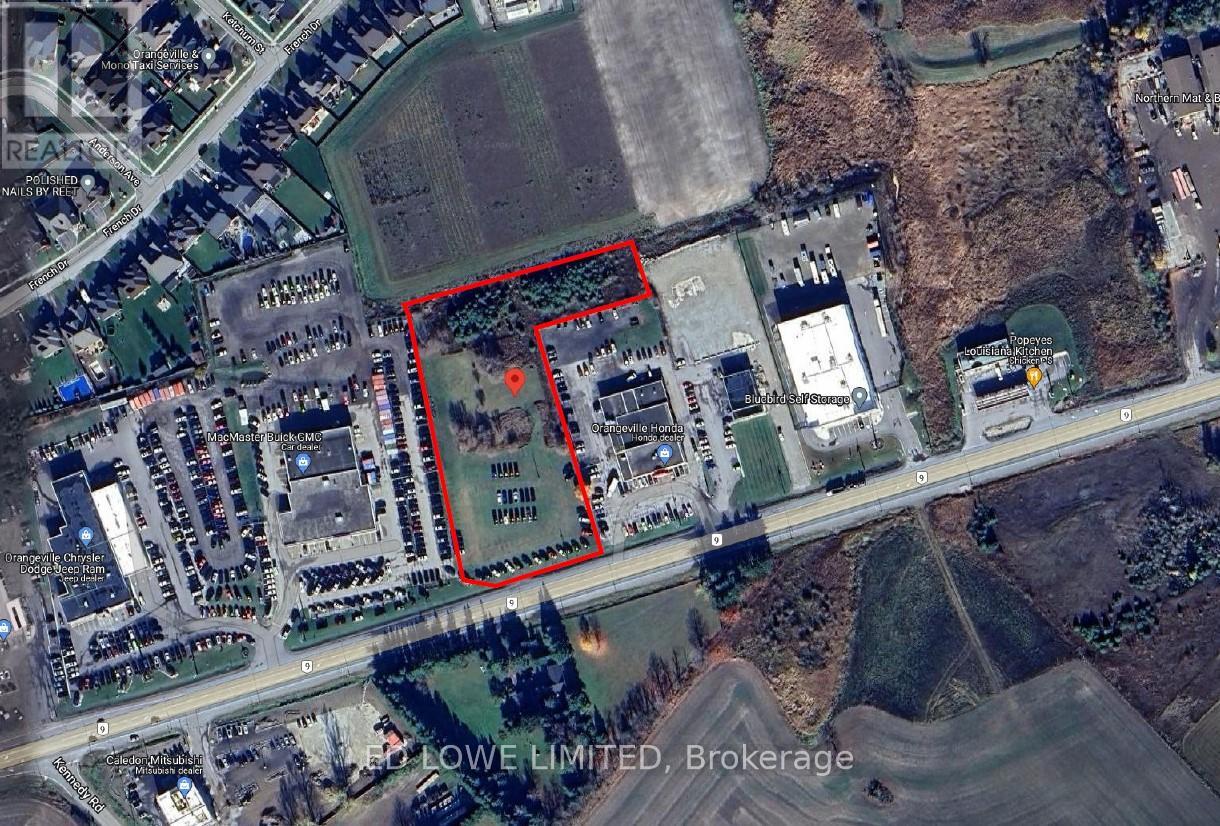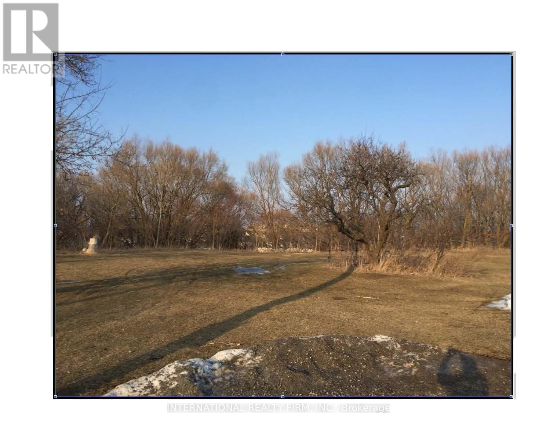213 Pembroke Street W
Pembroke, Ontario
Opportunity to Lease Downtown Commercial space for your business with easy access your clients/customers will love. Ground floor unit with no steps. Parking on site. Many recent renovations. Gas forced air Heat and AC. Excellent exposure. Many Possible uses. (id:47351)
1396 Guelph Line
Burlington, Ontario
9,993 SF Freestanding industrial building on 1.1 acres. Approx 15% office space. Located on Guelph Line, just south of Upper Middle Road. Excellent exposure onto one of Burlington's major thoroughfares. Good clear height and two courier truck-level doors. Available January 1, 2025. (id:47351)
8 William Street N
Huron-Kinloss, Ontario
Wonderful family home on a quiet street in the village of Ripley. The home impresses with an array of updates performed over the recent years including a brand-new high-quality gas furnace with heat pump and some new flooring in the last couple of months. There are 3 spacious bedrooms upstairs, plus an office or 4th bedroom on the lower level. Open concept living, kitchen and dining room on the main level and two well appointed bathrooms (4-piece and 2-piece). The bright and airy lower-level rec. room has access to the insulated crawl space which hosts the utilities and plenty of storage. The fenced yard features an 18’ x 40’ insulated garage/workshop with 60 Amp service. Further there is a 11’ x 17’ shed on a concrete pad with hydro plus a lean-to for additional storage. The concrete patio behind the home provides a great outdoor entertainment space and the firepit area makes for some memorable nights. (id:47351)
16455 Highway 35
Algonquin Highlands, Ontario
Discover the perfect blend of residential comfort & business potential with this exceptional property, ideally\r\nsituated just north of Carnarvon with premium highway exposure. This well-built home offers over 3,000 SF\r\nof living space across 2 levels, complemented by a spacious workshop & C2 zoning, opening up a multitude of\r\nbusiness opportunities. As you enter the home, you'll be greeted by a stunning foyer that leads into an\r\nexpansive open-concept living & dining area. Large windows bathe the space in natural light, highlighting the\r\nwood floors & picturesque views of the property. The chef's kitchen features generous storage, ample counter\r\nspace, a large island, & a walkout to a full-width screened-in porch that overlooks the backyard. The main\r\nlevel also includes a convenient 2-pc bath, a sizable laundry room / mudroom with plentiful storage. The\r\nprimary suite on this level is a retreat of its own, complete with a walk-in closet & a 3-pc ensuite bath\r\nfeaturing an oversized shower & a linen closet. The lower level, partially above grade, is fully finished &\r\nbright, thanks to its large windows. It boasts a large ‘L’ shaped rec room, 3 generously sized bedrooms with\r\nample closets, & 2 additional 4-pc baths to accommodate guests. Additional features on this level include an\r\noffice, utility room, & a cold room. This home is designed with comfort in mind, featuring forced air oil\r\nheating, in-floor heating in select areas, & central air conditioning. The property's large workshop includes 2\r\ncarports & a rear storage area, making it ideal for integrating your business with your residence. Plus, 3\r\nsheds provide extra storage space. Set on a picturesque 1.2-acre lot, just 5 minutes from essential amenities\r\nin Carnarvon, this property offers a unique opportunity to blend home & business seamlessly. Plus it features\r\ndeeded access on Boshkung Lake to take a dip! Book your private tour today to experience all that this\r\nexcept (id:47351)
12 Batavia Avenue
Toronto (Rockcliffe-Smythe), Ontario
The property comprise 4 furnished rental apartment suites and one laneway house also furnished. In total there are 4 two bedrooms and 1 four bedroom units. All units are self contained and built and furnished to high end luxury standards. In total there is over 5,000 sf of rentable space. There is very little common area. The entire project is low maintenance with in ground snow melting and solar panels. All suites have full kitchens and in total there are 10 bathrooms. This is a turnkey investment property with a property management agreement in place paying $25,000 per month. This is a headache free investment with a brand new building and no cap ex for another 20 years. The lease can be terminated and this could make a wonder full family compound. This housing is the future for the city. (id:47351)
256 Town Line Rd
Sault Ste. Marie, Ontario
300 feet frontage and 400 feet deep will guarantee privacy and space to grow. Seller willing to sever larger lot-priced accordingly. Driveway with culvert in place, well treed and private. (id:47351)
7250 Keele Street Unit# 262
Vaughan, Ontario
Experience unparalleled convenience in this expansive 320,000 sq.ft. property, perfectly positioned in the heart of Improve Canada, the largest home improvement center in the country. With over 400 stores at your disposal, this prime location serves as the ultimate destination for all your renovation and decorating needs, making it an ideal choice for a wide range of business uses. Located in Vaughan, within the Greater Toronto Area, the property boasts excellent accessibility and visibility. Improve Canada is a permanent hub for both consumers and tradespeople, offering a vibrant and dynamic environment for business growth. Additionally, an adjacent unit is also available, providing a unique opportunity to own or combine two units, further amplifying your business potential. Whether you're looking to expand your retail presence or secure a prime spot for your enterprise, this property offers unmatched opportunities in a thriving commercial landscape. (id:47351)
7250 Keele Street Unit# 218
Vaughan, Ontario
Experience unparalleled convenience in this expansive 320,000 sq.ft. property, perfectly positioned in the heart of Improve Canada, the largest home improvement center in the country. With over 400 stores at your disposal, this prime location serves as the ultimate destination for all your renovation and decorating needs, making it an ideal choice for a wide range of business uses. Located in Vaughan, within the Greater Toronto Area, the property boasts excellent accessibility and visibility. Improve Canada is a permanent hub for both consumers and tradespeople, offering a vibrant and dynamic environment for business growth. Additionally, an adjacent unit is also available, providing a unique opportunity to own or combine two units, further amplifying your business potential. Whether you're looking to expand your retail presence or secure a prime spot for your enterprise, this property offers unmatched opportunities in a thriving commercial landscape. (id:47351)
58 Redwing Ave
Manitouwadge, Ontario
Established in the coveted Perry Lake and Kiwissa Ski Hill area, 58 Redwing Avenue presents the perfect blend of modern luxury and family comfort. The heart of the home is the updated gourmet kitchen with a marble-aesthetic countertop, dining area, and lounge area bathed in light. Main level also boasts a primary king-sized suite with a spacious closet, additional bedroom, and 4pce bathroom. Unfinished basement is an open canvass for future owner and features a laundry area, a wood-burning stove, and utility space. Enjoy your staycation in the amazing private backyard oasis featuring a stoned patio area, 20x12 wired/insulated workshop, walking distance to gorgeous hiking/quad trails, lush perennial gardens & more. No need for a cottage or trailer! Crafting an extraordinary setting for your private retreat, welcome home! (id:47351)
101 Main Street
Penetanguishene, Ontario
Prime commercial opportunity in the heart of Penetanguishene. At approximately 1,475 sq ft, this ground floor unit features a large window overlooking the main street, offering excellent visibility and natural light. The space includes two bathrooms, two enclosed rooms perfect for private offices, ample open floor space, and a welcoming concierge area in the front. Positioned at the top of the hill on Main Street, this location offers an ideal setting for a variety of businesses, including office, retail, or service-based operations.\r\n\r\n*Tenant proportional share of property taxes, building maintenance, and building insurance included in lease amount, Tenant to assume hydro in own name, and pay parking fee. (id:47351)
104-106 Walton Street
Port Hope, Ontario
Motivated Seller; This exceptional mixed-use property offers a potential cap rate of 7-8%, making it a prime investment opportunity. The ground floor features a spacious 2,183 sq. ft. commercial unit with a basement, currently vacant and suitable for a wide range of uses, including restaurants, medical or dental practices, and more.The residential units have been recently renovated and are tenant-occupied on a month-to-month basis, providing flexibility for new owners. Additionally, free public parking is conveniently located just 100 meters from the building.Whether youre an investor seeking a high-yield property or a business owner looking for the perfect location with the option to live on-site, this property checks all the boxes. Dont miss out on this incredible opportunity! (id:47351)
162 Weber Street W
Kitchener, Ontario
This purpose-built duplex offers two modern and stylish units. The upper level features a spacious three-bedroom, two-and-a-half-bathroom unit, complete with generous living areas, elegant finishes, and a luxurious master suite with a four-piece ensuite bath. The lower level hosts an open-concept two-bedroom, one-bathroom unit, with a separate meter and a private side entrance, all maintaining the same contemporary design. Both units include their own laundry facilities and large windows that fill the spaces with natural light. Whether you're looking for a mortgage helper or a valuable addition to your investment portfolio, this property is an opportunity not to be missed. (id:47351)
162 Weber Street W
Kitchener, Ontario
This purpose-built duplex offers two modern and stylish units. The upper level features a spacious three-bedroom, two-and-a-half-bathroom unit, complete with generous living areas, elegant finishes, and a luxurious master suite with a four-piece ensuite bath. The lower level hosts an open-concept two-bedroom, one-bathroom unit, with a separate meter and a private side entrance, all maintaining the same contemporary design. Both units include their own laundry facilities and large windows that fill the spaces with natural light. Whether you're looking for a mortgage helper or a valuable addition to your investment portfolio, this property is an opportunity not to be missed. (id:47351)
3013 - 11 Wellesley Street W
Toronto (Bay Street Corridor), Ontario
Luxury Condos At 11 Wellesley On The Park At The Heart Of Downtown Toronto Near Yonge & Wellesley. Functional And Efficient One Bedroom Layout With Laminate Flooring Throughout And Floor To Ceiling Windows. Modern Kitchen With Built-In Appliances, Backsplash And Granite Countertop. Beautiful East-View Exposure With Large Balcony And Ample Amount Of Natural Sunlight. Convenient Location With Steps To Subway Station, U Of T, Toronto Metropolitan University. Close To Bars, Restaurants, Yorkville Shopping, Eaton Centre, Dundas Square, Financial District And All Daily Essentials. **** EXTRAS **** Existing Fridge, Cooktop, Dishwasher, Microwave, Oven, Range Hood, Washer & Dryer. Existing Electrical Light Fixtures And Window Coverings. (id:47351)
Main - 211 Axminster Drive
Richmond Hill (Crosby), Ontario
This spacious and well-maintained 3-bedrooms one washroom on main floor is available for rent in the heart of Richmond Hill. 60% of the total utility cost, backyard in use. Conveniently located near schools, parks, shopping centers, and public transit. 2 Parking. Don't miss out on this comfortable and conveniently located apartment. (id:47351)
Basemen - 211 Axminster Drive
Richmond Hill (Crosby), Ontario
This spacious and well-maintained 2-bedroom basement apartment is available for rent in the heart of Richmond Hill. Perfect for professionals or small families, the unit offers the following features:Private laundry room, 40% of the total utility cost, Conveniently located near schools, parks, shopping centers, and public transit. Parking. Don't miss out on this comfortable and conveniently located apartment. (id:47351)
506 Alder Street W
Haldimand County, Ontario
Discover this quaint duplex in the heart of Dunnville, perfect for those seeking a multi-unitinvestment or a versatile living space. Located on a quiet, peaceful street, this property offers aserene escape from the hustle and bustle of city life. The duplex is divided into upper and lowerunits, providing excellent rental potential or the option to live in one unit while renting out theother. With ample parking for up to five cars, convenience is at your doorstep. Step outside to alovely, shaded backyard, where mature trees offer privacy and tranquillity. The deck is the idealspot for outdoor dining, relaxation, or entertaining guests. The interior presents a fantasticopportunity to customize the space to your liking. Whether you’re looking to invest, live, orboth, this duplex offers endless possibilities in a peaceful Dunnville neighbourhood. (id:47351)
506 Alder Street W
Haldimand County, Ontario
Discover this quaint duplex in the heart of Dunnville, perfect for those seeking a multi-unitinvestment or a versatile living space. Located on a quiet, peaceful street, this property offers aserene escape from the hustle and bustle of city life. The duplex is divided into upper and lowerunits, providing excellent rental potential or the option to live in one unit while renting out the other. With ample parking for up to five cars, convenience is at your doorstep. Step outside to alovely, shaded backyard, where mature trees offer privacy and tranquillity. The deck is the idealspot for outdoor dining, relaxation, or entertaining guests. The interior presents a fantasticopportunity to customize the space to your liking. Whether you’re looking to invest, live, orboth, this duplex offers endless possibilities in a peaceful Dunnville neighbourhood. (id:47351)
203 Main Street E Unit# 2
Hamilton, Ontario
BUSINESS SOLD SEPRATELY. 4300SQ FT OF RETAIL/BUSINESS SPACE AVAILABLE. (id:47351)
45 Diver Belt Drive
Prince Edward County (Picton), Ontario
Located in a mature development full of refreshed homes. Walking distance to Picton and Base 31, where you will find endless activities and Macaulay Trails! Minutes from downtown Picton and an affordable place to call your own. Prince Edward County offers a wonderful place to call home with everything it has to offer. Many wineries, breweries, local events, a great community, the famous Sandbank Provincial Park, shopping and soo much more! Make this cute house your new home! Features of this 3 bedroom 2 bathroom home include updated bathroom and kitchen, good sized bedrooms, large windows and a great yard. Enjoy morning coffee on the sprawling covered front porch or enjoy the privacy of the back deck enjoying the views of an open field. Quick closing available and a must see. (id:47351)
Pt Lt44 Chatsworth 24 Road
Chatsworth, Ontario
Are you looking for some quiet privacy in a mature forested setting for your new home or vacation escape. This 2 acre mostly level lot would be perfect for you! Surrounded by towering mature deciduous trees located on a paved road for easy access to civilization. The property is on Chatsworth Township Road 24 which is a nicely paved road running from Holland Landing on Hwy 10 to Williamsford on Hwy 6. 2.9 kms west from Holland Centre. Turn left onto 24 then right onto West Back Line then left on 24 again. This beautiful lot is on the south side of 24 and has an existing driveway with a culvert already installed. Located just a short 20 minutes south of the bustling community of Owen Sound and about the same North of Markdale. This is a Fantastic nature filled and recreational area with Georgian Bay, Sauble Beach and Beaver Valley an easy drive away for your day tripping experiences. There is even a nearby rail trail for your hiking or ATV riding enjoyment. **** EXTRAS **** Hydro is on the south side of the road for easy access (id:47351)
N/a Hwy 9
Mono, Ontario
Excellent 3.055 acre development site located on Hwy 9 just 2 minutes East of Hwy 10 and Orangeville. Very High traffic location with CH Highway Commercial zoning permitting many commercial/retail uses such as car dealership, service station, drive-in restaurant, supply yard, motel, self storage and many more. See permitted uses attached. Water, Gas and Hydro available at lot lines. (id:47351)
55 Fares Street
Port Colborne, Ontario
Great Location building/ Development lot on the corner of Fares St & Lake Rd. Only a few minutes walk from the popular Nickel Beach area. Perfect recreational year round community and close to all amenities. Zoned R4 Ideal for multi-family Development! This Is A Rare Opportunity in The Niagara Region With A Lucrative development opportunity. **** EXTRAS **** City is very supportive of development and has a number of incentive programs to encourage development. (id:47351)
6 - 7945 Old Field Road
Niagara Falls, Ontario
Very Well Maintained Town house Located In Prime Neighborhood Of Niagara Falls. Built By Mountainview Homes-Niagara's Most Reputable Builder! Sun Filled Townhouse. Untouched Basement with look out window , potential for separate entrance for second dwelling. (id:47351)

