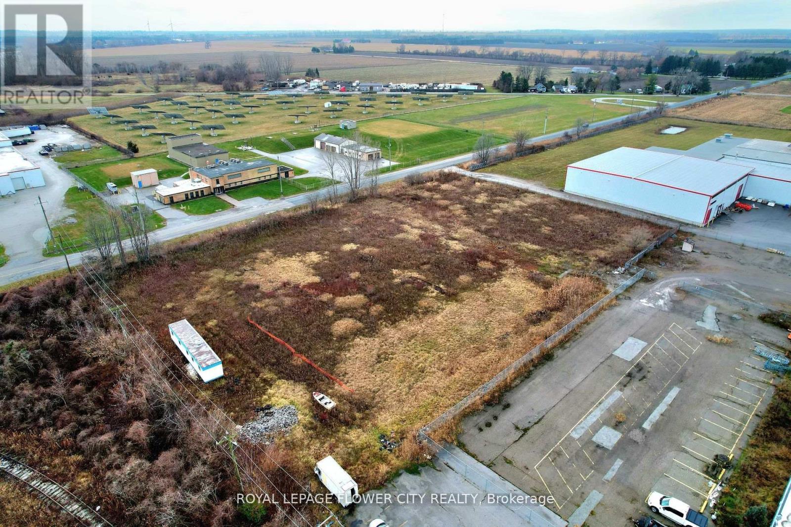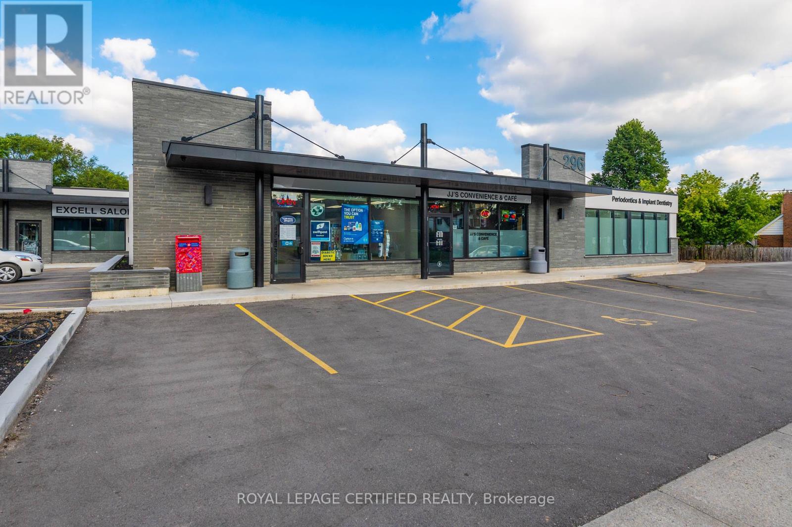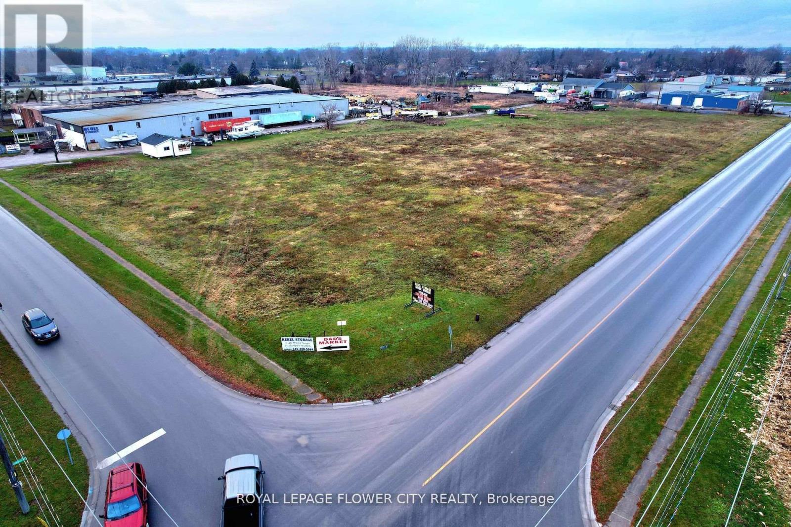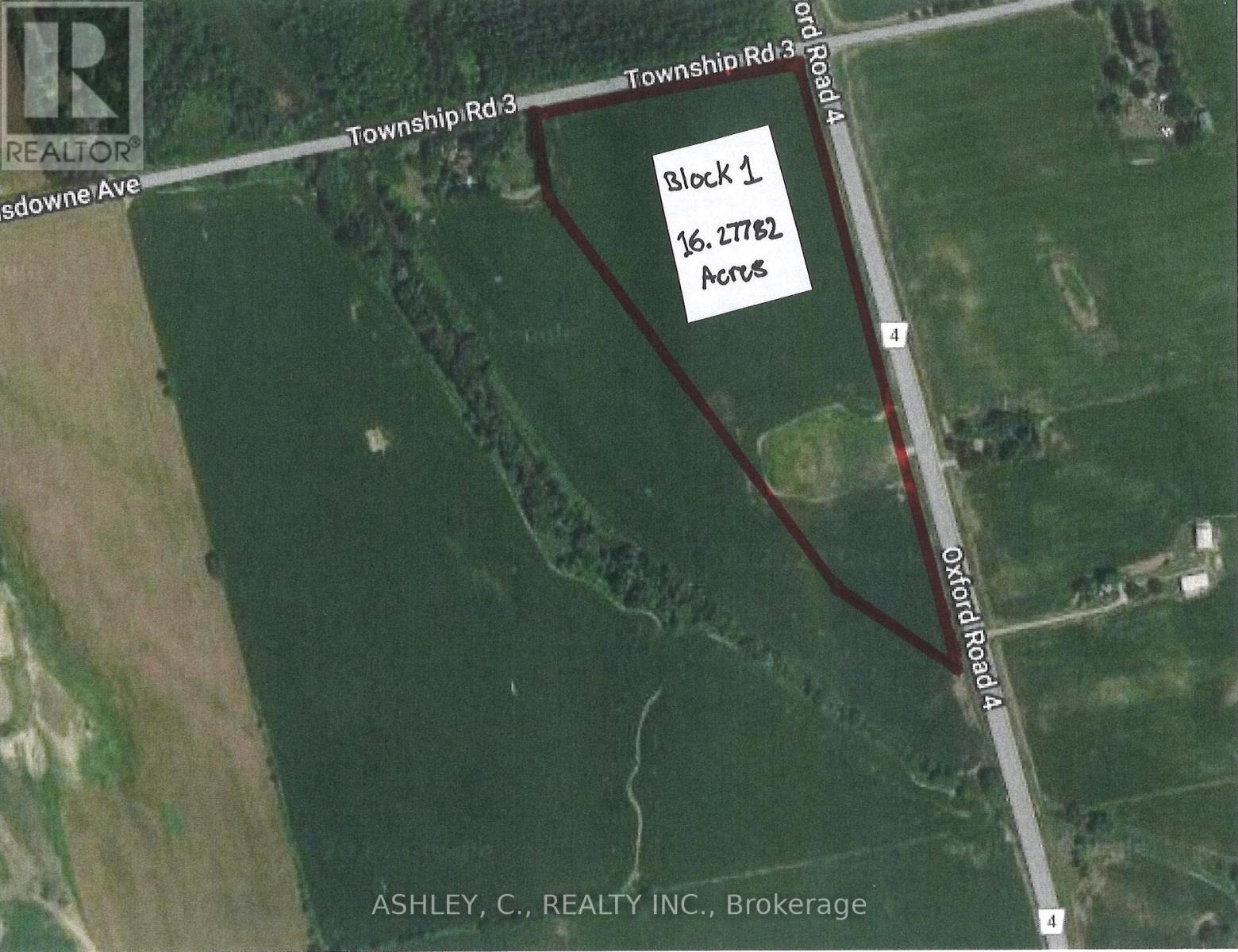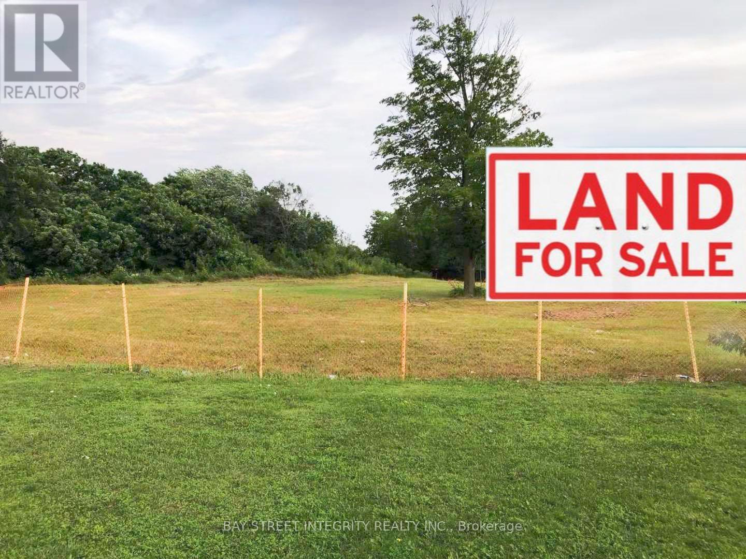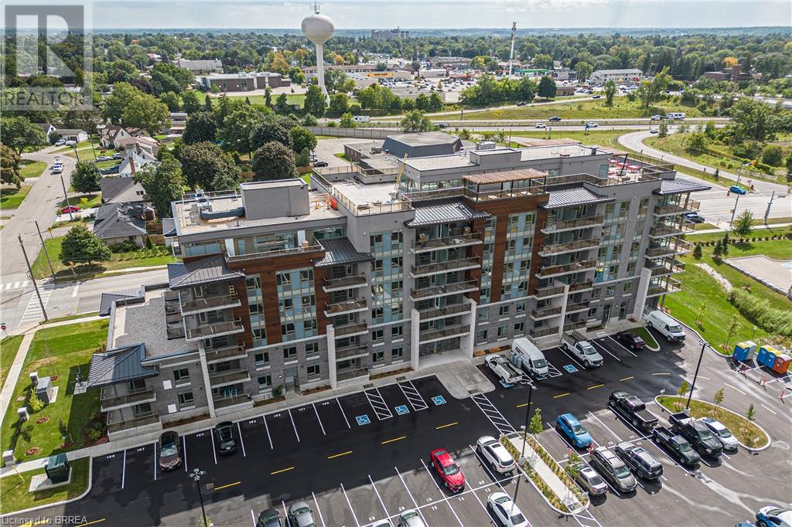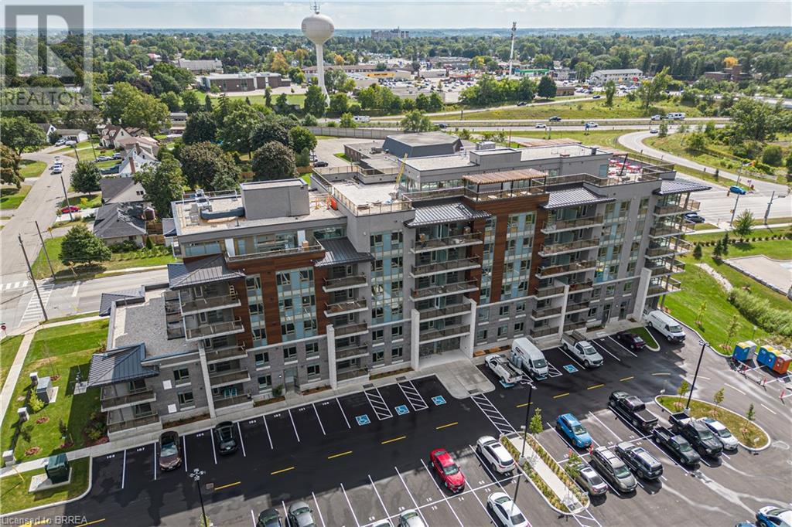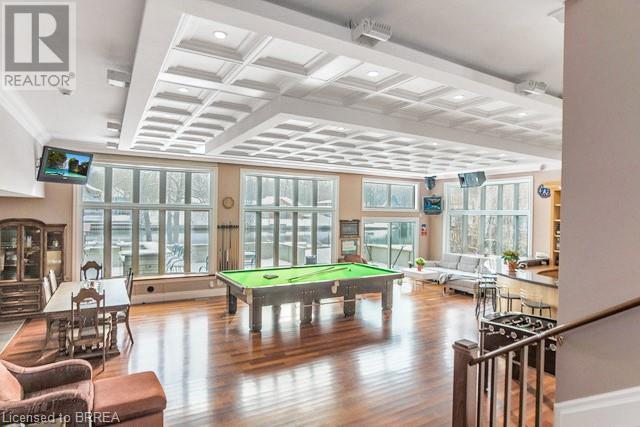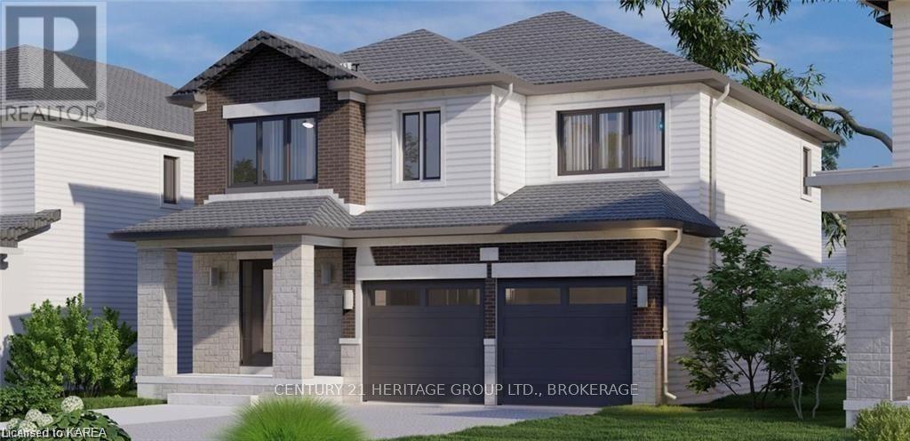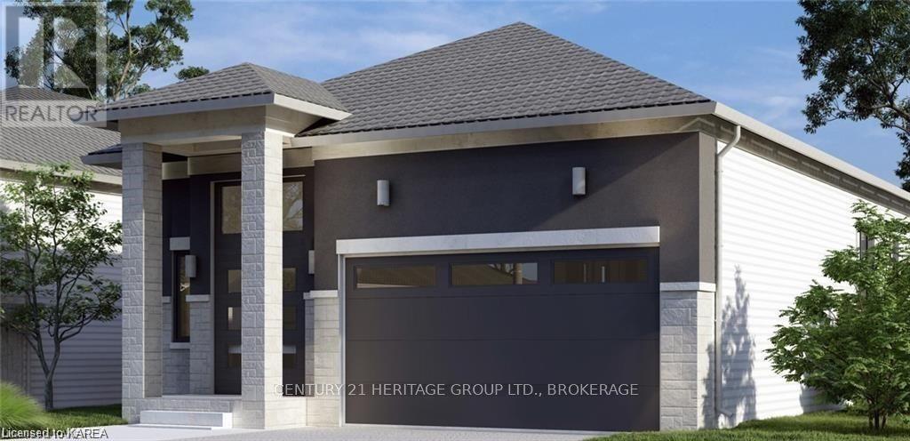Pt Lt16 Abingdon Road
West Lincoln, Ontario
This extraordinary property offers a unique opportunity with a pre-approved draft plan for nine premium estate lots, each boasting an expansive acre of land. Set amidst idyllic rural landscapes, this development promises the tranquility of country living without sacrificing convenience. The picturesque surroundings create an ideal retreat while remaining just a short 8-minute drive from the heart of downtown Binbrook, where you'll find local shops, restaurants, and amenities. Additionally, this prime location offers easy access to nearby towns such as Smithville and Stoney Creek, as well as major highways, with the QEW only a 15-minute drive away. Whether you're seeking a peaceful lifestyle or a promising investment in an emerging community, this property combines the best of both worlds. (id:47351)
15 Mason Street
Chatham-Kent (Wallaceburg), Ontario
3.055 Acre Area. ( 133, 084.86 Ft Square ) Perimeter: 1,991.47 Ft. Beautiful Vacant Industrial Land For All Your Industrial Needs Surrounded By Industries - Ideal For Gas Station, Truck Yard, Truck Terminal, Warehousing, Car Repair, Automobile Body Shop, Automobile & Service Establishment, Car Wash, Commercial School, Courier Service, Factory Outlet, Dry Cleaning, Eating Establishment, Gas Bar, Builder Supply Yard, Animal Grooming, Call Centre, Nursery, Public Storage, Rental Establishment, Service & Repair Shop, Storage Facility for Farm Use, Industrial Mall, Asphalt & Concrete Batching Plant, Office , And Many More... Opportunity.,.. Fully Fenced and Secured, Paved Driveway, Near All Major Shopping Mall, And All Amenities.Lots of Potential. Close to Shopping Manufacturing and Much More..... (id:47351)
296 Highland Road E
Kitchener, Ontario
SUCCESSFULLY RUNNING CONVENIENCE STORE WITH A CAFE. GREAT LOCATION, AFFORDABLE RENT OF 4,903.54 & AN ATTRACTIVE LEASE. ALL WELL-MAINTAINED COMMERCIALLY EQUIPPED CHATTELS & FIXTURES REQUIRED FOR A CONVENIENCE STORE WITH NEWLY RENOVATED WASHROOMS. **** EXTRAS **** ALL CHATTELS & FIXTURES OWNED BY THE SELLER, INVENTORY TO BE COUNTED SEPERATLY & ADDED TO THE SALE PRICE. (id:47351)
50 Garnet Street
Chatham-Kent (Wallaceburg), Ontario
4.603 Acre Area. Beautiful Vacant Industrial Land For All Your Industrial Needs Surrounded By Industries - Ideal For Gas Station, Truck Yard, Truck Terminal, Warehousing, Car Repair, Automobile Body Shop, Automobile & Service Establishment, Car Wash, Commercial School, Courier Service, Factory Outlet, Dry Cleaning, Eating Establishment, Gas Bar, Builder Supply Yard, Animal Grooming, Call Centre, Nursery, Public Storage, Rental Establishment, Service 7 Repair Shop, Storage Facility for Farm Use, Industrial Mall, Asphalt & Concrete Batching Plant, Office , And Many More... Opportunity.,.. Fully Fenced and Secured, Paved Driveway, Near All Major Shopping Mall, And All Amenities. Lots of Potential. Close to Shopping Manufacturing and Much More..... (id:47351)
252 1/2 Division Street
Port Colborne, Ontario
Lot still to be severed. Pre-consultation has been completed with the city and is ready to be severed. Irregular sized lot. Garage to road is approx. 90ft and 45ft wide. Rear yard is 41ft x 75ft. Lot comes with a paved driveway, double car garage, gazebo with 8 person hot tub. Great privacy in rear yard. Current owner to supply the fence in backyard. (id:47351)
Lot 14 Gwendolyn Court
Cavan Monaghan, Ontario
*To Be Built* Experience unparalleled craftsmanship with the exclusive opportunity to own the popular The Maplewood model - a sprawling estate bungalow crafted by the renowned custom home builder, Construct & Conserve. Nestled within the serene setting of Mount Pleasant, these homes promise not just opulent living spaces but a lifestyle that resonates w/ comfort & elegance. The Maplewood model is a testament to sophisticated design & functionality, ft a timber frame bungalow layout that extends across 1,930 sq ft. The hallmark of these residences lies in their luxurious standard finishes and the unparalleled ability to customize your space. Relish in 9' ceilings on the main floor, 5-1/2"" baseboards, and 3-1/2"" casing throughout, and a cozy gas fireplace in the great room, all contribute to the home's refined aesthetics. Option to add a 3rd Car Garage & further customize to your dreams! Media showcased in listing is from the Maplewood Model Home. **** EXTRAS **** Situated in the charming hamlet of Mount Pleasant, your new home is just 10 minutes from Highway 115 and a mere 15 minutes southwest of Peterborough. Renderings are for sample use only. (id:47351)
Block 1 - 715239 Oxford Road 4
Woodstock, Ontario
Fully Serviced Vacant Industrial Land. Prestige Industrial Zone M1. Land Will Be Serviced in The Spring of 2025 And Able to Commence Construction in the Fall of 2025. (id:47351)
2933 Dufferin Street
Toronto (Yorkdale-Glen Park), Ontario
Opportunity knocks. Large commercial/retail building in excellent location. TTC at doorstep. Minutes to Hwy 401 and Yorkdale Shopping Centre. Direct access to rear loading. Large retail space and huge second floor for office or residential use plus basement. Income from rooftop sign. **** EXTRAS **** Hot water gas heating system as well as forced air heating/cooling system (id:47351)
2 - 90 Courtneypark Drive E
Mississauga (Gateway), Ontario
Have You Ever Dreamt of Owning Your Own Business? Presenting a Well-Established Subway Franchise Nestled in The Heart of Mississauga. This Strategically Positioned Property Boasts Proximity to Corporate Office Buildings, Hotels, Highway Exits, Cineplex Movie Theatre, & Future LRT Path. Situated in Courtney Park, a Bustling Plaza, This Franchise Enjoys High Foot Traffic. Subway is Among The Most Desirable Franchises to Own, Making This a Turnkey Operation with Considerable Potential. Kindly Refrain From Direct Visits to the Store*** **** EXTRAS **** PLEASE DO NOT TALK TO STAFF OR MANAGEMENT. PLEASE DO NOT SOLICIT THE STORE. NO SHOWINGS WITHOUT LISTING AGENTS CONSENT & PERMISSION. PLEASE MAINTAIN PRIVACY, CONFIDENTIALITY, & PROFESSIONALISM AT ALL TIMES*** (id:47351)
1 - 5051 Baseline Road
Georgina (Sutton & Jackson's Point), Ontario
Ready to own a successful business? Look no further! This well-established convenience store has served the community for years, consistently grossing $60,000 to $70,000 annually from lottery ticket sales. With steady foot traffic, this store promises reliable revenue. A healthy 15% profit margin comes from cigarette sales. Low hydro bills (around $500-$600) and water expenses covered by the landlord. Ontario now allows liquor retail licensesimagine the added profits! If you enjoy engaging with customers, hardworking, creative and smart, this tailor-made venture awaits. Dont miss outcontact us today! **** EXTRAS **** customized iron bars ready to be installed. Office and kitchen space can be converted into more retail space or for other usage. Ample parking spaces. Good street exposure. Low speed limit helps drivers not to miss the entrance. (id:47351)
103(1) - 3950 14th Avenue
Markham (Milliken Mills West), Ontario
1 Fully Renovated and Furnished (Room #1) professional office room (10 X 12 ft) in an office center shared with other tenants. $750/m each room. With reception and waiting area. Shared kitchen and big board room. Rooms are on ground floor, Plenty of parking. Furniture included, Utilities included, Wi-Fi included. Three Rooms available in the same unit. They are available for lease separately and together also. (id:47351)
103 # 3 - 3950 14th Avenue
Markham (Milliken Mills West), Ontario
1 Fully Renovated and Furnished (Room #3) professional office room (10 X 12 ft) in an office center shared with other tenants. $750/m each room. With reception and waiting area. Shared kitchen and big board room. Rooms are on ground floor, Plenty of parking. Furniture included, Utilities included, Wi-Fi included. Three Rooms available in the same unit. They are available for lease separately and together also. **** EXTRAS **** Tenant agent to verify the measurements. (id:47351)
2153 Prestonvale Road
Clarington (Courtice), Ontario
Premium & Executive Fully serviced Corner, Residential Building Lot in heart of Courtice, Clarington, ON . Approx. 3.5 arcs Ravine vacant land, proposed development features a 16-unit stacked townhouse project, also offers an opportunity to build multi units to meet provincially mandated housing targets to support Community growth. All required studies geotechnical, environmental, and traffic are complete, positioning the project for zoning amendment and site plan , approval. With quick access to major highways, 401 ,407 and Highway 418; 12-15mins to Oshawa Go station and Oshawa Center and Restaurants. (id:47351)
1602 - 200 Wellington Street W
Toronto (Waterfront Communities), Ontario
Welcome to the Metrocentre, your next prestigious address situated in Toronto's downtown core. This suite boasts panoramic views of the city. Easy access to key business districts, entertainment hubs, and is PATH connected with close proximity to public transportation. 24/7 security, modern common areas and high-speed elevators. This built out, turnkey suite has a mix of office spaces, open area and a gorgeous kitchenette. Don't miss out on an opportunity to secure a sublease in one of Toronto's most sought after locations! A must see! (id:47351)
116 Mcnicoll Avenue
Toronto (Hillcrest Village), Ontario
Well Kept, Bright Three Bedrooms And Living/Dining Room For Rent. Hardwood Floor Throughout. 2 Bathrooms. A.Y. Jackson Secondary School Zoning. TTC At The Door. Minutes To 404/401. Community Centre, Seneca College. All Amenities. (id:47351)
34 Norman Street Unit# 202
Brantford, Ontario
IMMEDIATE OCCUPANCY AVAILABLE! Second floor suite with balcony. 1 Bedroom plus Den with Open concept Kitchen, Living & eating area. All appliances included with ensuite laundry. Amazing building with Rooftop lounge, patios with multiple seating areas and BBQ’s. Library meeting area, Quiet speakeasy and Gym with state of art equipment. EV parking stations and large Locker storage. Additional parking space can be purchased for $10,000. (id:47351)
34 Norman Street Unit# 110
Brantford, Ontario
IMMEDIATE OCCUPANCY AVAILABLE! Premium Corner main floor suite with extended balcony. 2 Bedroom with Open concept upgraded Kitchen, Living & eating area. Premium appliance package with Ensuite Laundry. Amazing building with Rooftop lounge, patios with multiple seating areas and BBQ’s. Library meeting area, Quiet speakeasy and Gym with state of art equipment. EV parking stations and large Locker storage. Additional parking space can be purchased for $10,000. (id:47351)
211 Old Mosley Street
Wasaga Beach, Ontario
Your ultimate party pad! Steps to the beach, and minutes to blue mountain this is your getaway and the perfect staging point for all your activities. With 11 bedrooms and 9 bathrooms this home is perfect for your enormous family and all your friends. A commercial kitchen, along with a full outdoor kitchen and pizza oven mean there will always be plenty of room to prepare amazing meals. The 20 person swim spa in the backyard has an amazing water-view and the gas firepit is connected directly to the city services so you just need to flip a switch to enjoy a campfire. A full movie theatre and gym help you to pass the time and there are biking and snowmobile trails right near the house. This lease is being offered seasonally or for longer terms. (id:47351)
54 Dusenbury Drive
Loyalist, Ontario
Introducing the ""Harmony"" model by Golden Falcon Homes, a masterpiece of design nestled in Golden Haven. This 2 bed / 2 bath bungalow, spanning 1188 sq/ft, is a testament to modern elegance. the Harmony model exudes an airy and expansive feel, inviting light and life into every corner. At the heart of this home lies a custom-designed kitchen, boasting granite countertops and envisioned as a modern center for culinary creativity. the Harmony is crafted for those with a penchant for style and a demand for the highest quality. The main living area, a symphony of space and light, combines a great room and country kitchen to create an inviting hub for family activities and entertainment. The finished basement, a realm of possibilities, offers ample room for recreation and relaxation. The primary bedroom, features an ensuite bath and walk-in closet, . Elegance meets curb appeal with stone accents and a modern design that adorns the front of the home. Nestled in an ideally situated neighborhood, just minutes from schools, parks, Kingston and the 401, This build, currently underway and slated for occupancy in the first week of July, invites you to bring your personal touch Seize the opportunity to tailor this beautiful build to your taste and preferences. Experience the perfect harmony of form and function in a home designed for contemporary living, where every detail is crafted with care Welcome to your new beginning in Golden Haven – where elegance, character, and comfort unite.Finished basements are not included in price. Floor plan is included for reference (id:47351)
47 Dusenbury Drive
Loyalist (Lennox And Addington - South), Ontario
Step into the epitome of contemporary elegance with the ""Havenview"" model, a signature offering from Golden Falcon Homes in Golden Haven. This 3 bed / 2.5 bath home is 1899 sq/ft, redefines modern comfortable living. The Havenview has luxury laminate flooring and a custom kitchen that features granite countertops. At the core of this home, a family room offers a sanctuary for shared activities, surrounded by the comfort and sophistication that is expected from Golden Falcon Homes. The primary bedroom boasts dual closets and an ensuite bath. The addition of 2 more bedrooms, sharing a contemporary bathroom, and the option to finish the basement to include an extra bedroom, ensures that there is ample space for family or guests. Character accents, stone enhancements, and a modern design grace the exterior, while a covered porch and attached garage enhance the drive-up appeal. Located just blocks away from schools, parks, and minutes from Kingston and the 401, this location is as ideal as it is convenient. With models slated to finish in September, Golden Falcon Homes invites you to personalize this build with your personal taste and preferences. Discover the Havenview model where every detail is meticulously crafted for those who seek a lifestyle that harmonizes modern luxury with the warmth of a family home.Finished basements are not included in price. Floor plan is included for reference (id:47351)
61 Dusenbury Drive
Loyalist, Ontario
Introducing the Legacy model by Golden Falcon Homes, a beacon of modern elegance nestled within the enclave of Golden Haven. This 4 bed / 2.5 bath two-story home spanning 2612 sq/ft, redefines luxury living with its sophisticated design and meticulous attention to detail. Elegance extends to the home's exterior, where a covered porch with stone accents and a contemporary design create an inviting curb appeal. The heart of the Legacy model is its well-conceived layout that blends design and functionality. A spacious family room and the adjacent modern kitchen and breakfast area become a haven for culinary creativity, boasting granite countertops and sleek design. The comfortable living and dining spaces further enhance the home’s appeal Upstairs, the primary bedroom, with walk-in closet and ensuite, offers a private retreat. Complemented by 3 additional bedrooms and a main bathroom, the second floor is thoughtfully designed to cater to the dynamics of family living. The option to finish the basement with seperate adds a layer of versatility. Situated in a neighbourhood that is just minutes from amenities, Kingston, and the 401, the Legacy model’s location is as convenient as it is prestigious. This build presents an opportunity to infuse the home with your personal taste and preferences. Welcome to the Legacy model in Golden Haven – your new beginning where elegance, character, and comfort unite in a symphony of luxurious living. Finished basements are not included in price. Floor plan is included for reference (id:47351)
53 Dusenbury Drive
Loyalist, Ontario
Discover the epitome of bungalow bliss with the Oasis model in Golden Haven With its 1367 sq/ft layout, this 2 bed / 2 bath haven seamlessly blends style with functionality.Step into a realm where modern design meets comfort, starting with a spacious family room that flows into a custom-designed kitchen. Here, granite countertops and tile flooring set the stage for culinary magic The primary suite features a lavish ensuite & walk-in closet. An additional bedroom, a chic bathroom, and a practical laundry area complete the ground-level layout, crafting a home that’s as functional as it is beautiful. Elevating the appeal is the home’s architectural charm with stone accents and a modern facade. The covered porch and attached garage add layers of convenience and elegance. Nestled close to schools, parks, and the west end of Kingston, the Oasis is perfect for those seeking a peaceful retreat. With the 401 just minutes away, connectivity and ease of travel are assured. There is a golden opportunity to personalize your Oasis with a selection of exterior and interior finishes. This is more than just a home—it's a chance to curate your space for contemporary living Embrace the chance to reside in Golden Haven where the Oasis model offers not just a living space, but a lifestyle rich in comfort, elegance, and tranquility. Welcome to your perfect oasis—where every day is an invitation to live your best life. Finished basements are not included in price. Floor plan is included for reference (id:47351)
46 Dusenbury Drive
Loyalist (Odessa), Ontario
Step into the epitome of contemporary elegance with the ""Havenview"" model, a signature offering from Golden Falcon Homes in Golden Haven. This 3 bed / 2.5 bath home is 1899 sq/ft, redefines modern comfortable living. The Havenview has luxury laminate flooring and a custom kitchen that features granite countertops.. At the core of this home, a family room offers a sanctuary for shared activities, surrounded by the comfort and sophistication that is expected from Golden Falcon Homes. The primary bedroom boasts dual closets and an ensuite bath. The addition of 2 more bedrooms, sharing a contemporary bathroom, and the option to finish the basement to include an extra bedroom, ensures that there is ample space for family or guests.. Character accents, stone enhancements, and a modern design grace the exterior, while a covered porch and attached garage enhance the drive-up appeal. Located just blocks away from schools, parks, and minutes from Kingston and the 401, this location is as ideal as it is convenient. Golden Falcon Homes invites you to personalize this build with your personal taste and preferences. Discover the Havenview model where every detail is meticulously crafted for those who seek a lifestyle that harmonizes modern luxury with the warmth of a family home. Finished basements are not included in price. Floor plan is included for reference (id:47351)
224 Main St N
Kenora, Ontario
4 - 2 bedroom suites situated on a corner lot with 3 car garage, street and off lane parking and many recent upgrades including: windows, doors, high efficient gas f/a heating system, secure entry system and three apartments have been fully renovated. 5 minute walk to downtown Kenora & Lake of the Woods Harbourfront. Great Investment! (id:47351)

