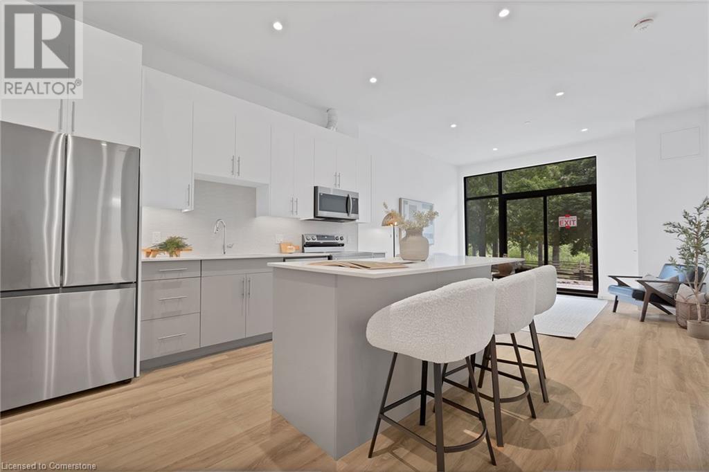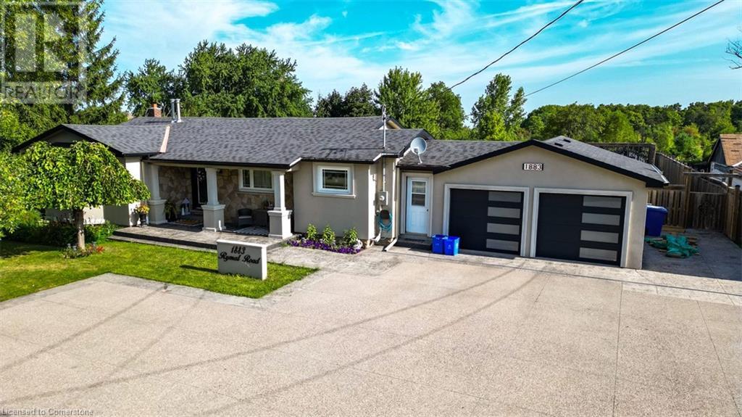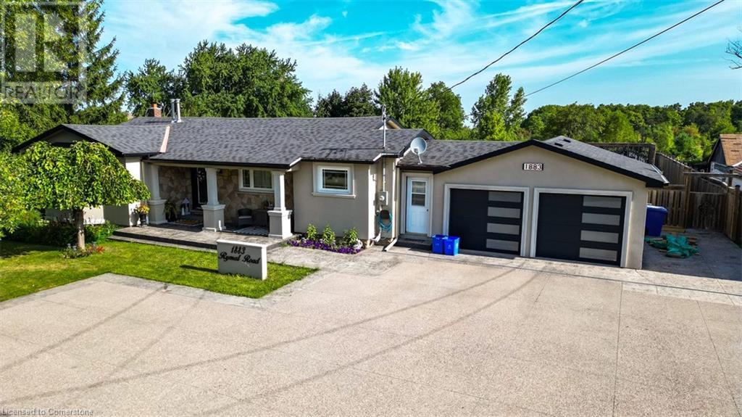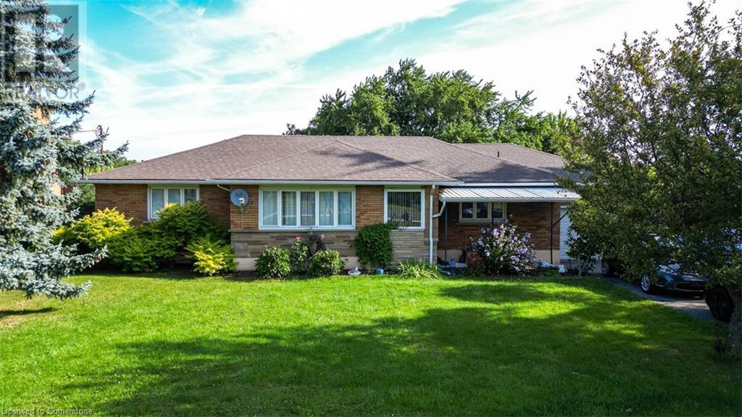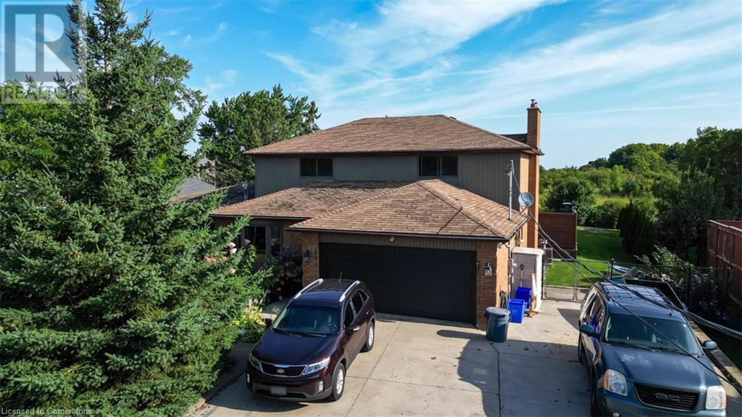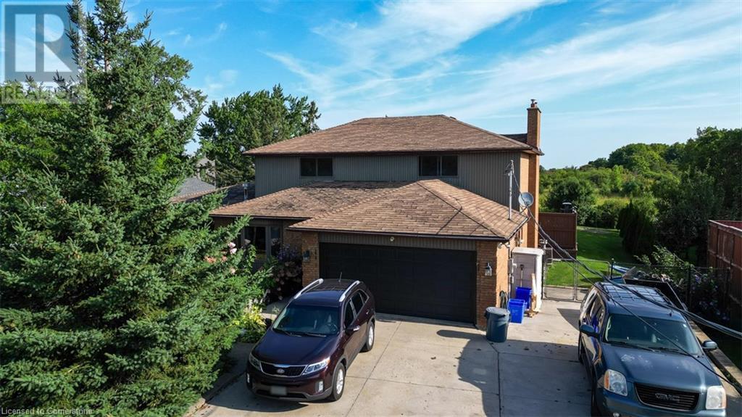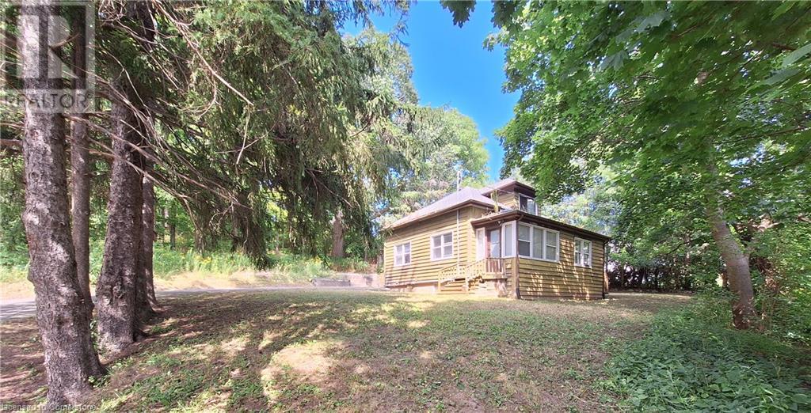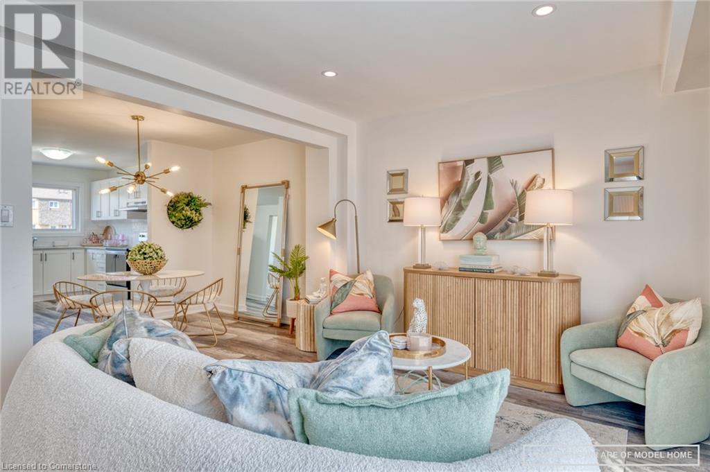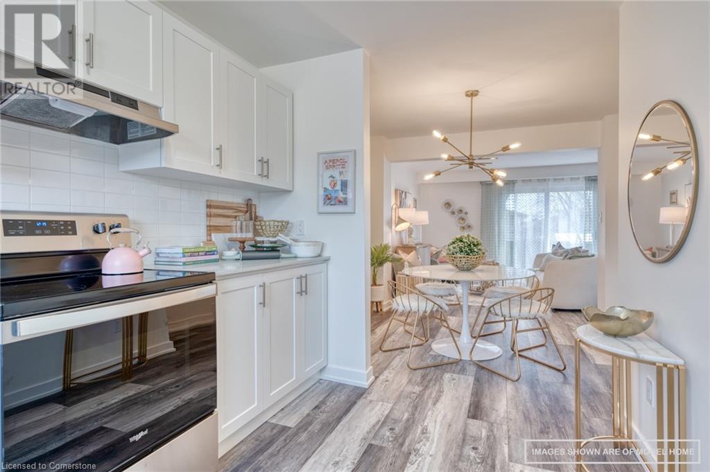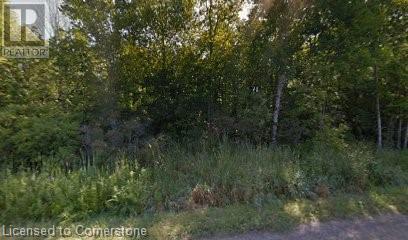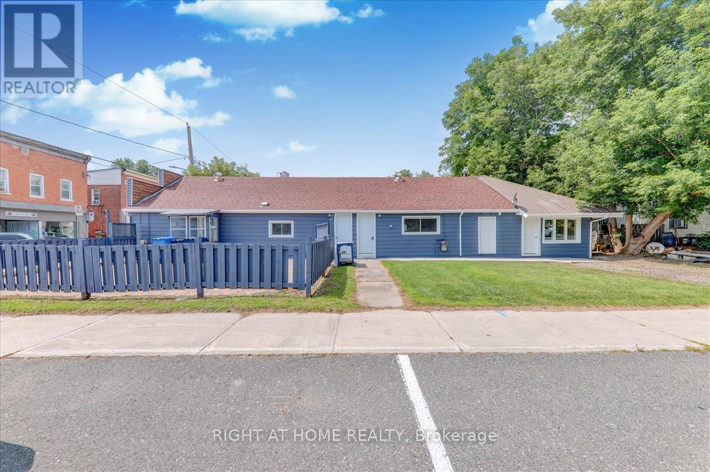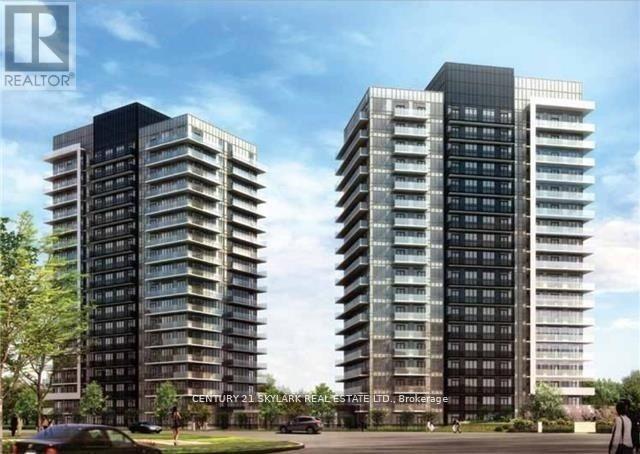525 New Dundee Road Unit# 222
Kitchener, Ontario
Welcome to Rainbow Lake Retreat, a peaceful sanctuary! This 2 bedroom, 2 bathroom condo has a perfect combination of style, comfort, and natural beauty. This suite, which is located at 525 New Dundee Road, features 1004 square feet of living space that has been carefully planned to provide an elegant and convenient lifestyle. The living, dining, and kitchen spaces are all open to one another in a seamless concept that creates a large, cozy space that's perfect for relaxing and socializing with guests. The well-equipped kitchen has plenty of cabinet space and contemporary stainless steel appliances to meet and exceed your culinary need. Both bedrooms feature large closets, and the master suite features a 3 piece ensuite. Step outside onto your expansive balcony, offering additional living space for you to personalize and make your own. This outstanding property boasts an array of amenities such as a gym, yoga studio with sauna, library, social lounge, party room, and pet wash station. With it being situated beside the private conservation Rainbow Lake, it gives you easy access to the lake, trails and more. Don't miss the chance to reside in this prime locale, offering serenity, contemporary living, and exciting facilities. Make this exceptional condominium your next residence in Kitchener at Rainbow Lake! **Pictures of model suite** (id:47351)
525 New Dundee Road Unit# 105
Kitchener, Ontario
Welcome to Rainbow Lake Retreat, your serene haven! This charming 2 bedroom, 2 bathroom condo blends style, comfort, and natural beauty seamlessly. Located at 525 New Dundee Road, this 1148-square foot residence is designed for elegant and convenient living. The open-concept layout connects the living, dining, and kitchen areas, creating a spacious and inviting environment ideal for relaxation and entertaining. The modern kitchen is outfitted with ample cabinet space and sleek stainless steel appliances to cater to all your culinary needs. Both bedrooms offer generous closet space, with the master suite featuring a 3-piece ensuite. Step outside onto your expansive balcony, offering additional living space for you to personalize and make your own. This outstanding property boasts an array of amenities such as a gym, yoga studio with sauna, library, social lounge, party room, and pet wash station. With it being situated beside the private conservation Rainbow Lake, it gives you easy access to the lake, trails and more. Don’t miss the opportunity to experience contemporary living and tranquility in this exceptional Kitchener condominium. **Pictures of model suite** (id:47351)
1101** - 7191 Yonge Street
Markham (Thornhill), Ontario
**Units continued:1102/1114** State of art workman ship ** a complete top notch trim carpentry throughout, the ace unit of the building of ""Office On Yonge"", professionally Architectural Designed, Functional Open workspace Layout & Meeting Room. Custom lighting, kitchenette, built-in fridge, Located At ""World On Yonge"" Complex At Yonge/Steeles. The Best on obstructed North View, Suitable For Any Business In The Office. Tower Part Of Retail W/Shopping Mall, Bank, Supermarket Restaurants & 4 Residential Condo Towers & Hotels. Close To Public Transit, Hwy & Future Subway Extension. ready to start your Business. Ample Surface & Underground Parking Available. All furnishing are negotiable. **** EXTRAS **** Option to buy All furnishing, Mix-Use For Any Corporate Professional Office Or Services Including:Legal, Accounting, Insurance, Clinic, Medical, Dental, Government, Travel, Mortgage, Finance,Recruitment Office, etc... (id:47351)
1883 Rymal Road E
Stoney Creek, Ontario
Assemble all 3 parcels, 1883 Rymal Road, is strategically located, 131 ft of frontage x 203 ft (total lot coverage of 2688) road has been widened, services are located in front of property, this parcel is zoned “Mixed Use Medium Density Zone, Mid Rise Residential Zones are typically on the periphery of neighborhoods along major streets, permitting uses like stacked townhouses, block townhouses, or apartment buildings to a maximum range of 6-12 storeys depending on location. The Urban Hamilton Official Plan designates the property as “Mixed Use – Medium Density” , Schedule E-1 – Urban Land Use Designations. Mixed use multiple dwellings are permitted , Mid Rise Residential refers to multiple housing types, including, back-to-back and stacked townhouses and apartment or condo buildings. (id:47351)
1883 Rymal Road E
Stoney Creek, Ontario
1883 Rymal Road, is strategically located, 131 ft of frontage x 203 ft (total lot coverage of 26888) road has been widened, services are located in front of property, this parcel is zoned “Mixed Use Medium Density Zone, Mid Rise Residential Zones are typically on the periphery of neighborhoods along major streets, permitting uses like stacked townhouses, block townhouses, or apartment buildings to a maximum range of 6-12 storeys depending on location. The Urban Hamilton Official Plan designates the property as “Mixed Use – Medium Density” , Schedule E-1 – Urban Land Use Designations. Mixed use multiple dwellings are permitted , Mid Rise Residential refers to multiple housing types, including, back-to-back and stacked townhouses and apartment or condo buildings. (id:47351)
1877 Rymal Road E
Hamilton, Ontario
1877 Rymal Road, is strategically located, 90 ft of frontage x 203 ft (total lot coverage of 18352) road has been widened, services are located in front of property, this parcel is zoned “Mixed Use Medium Density Zone, Mid Rise Residential Zones are typically on the periphery of neighborhoods along major streets, permitting uses like stacked townhouses, block townhouses, or apartment buildings to a maximum range of 6-12 storeys depending on location. The Urban Hamilton Official Plan designates the property as “Mixed Use – Medium Density” , Schedule E-1 – Urban Land Use Designations. Mixed use multiple dwellings are permitted , Mid Rise Residential refers to multiple housing types, including, back-to-back and stacked townhouses and apartment or condo buildings. (id:47351)
1873 Rymal Road E
Stoney Creek, Ontario
Assemble, 1873 Rymal Road, is strategically located, 87 ft of frontage x 193 ft (total lot coverage of 16,867) road has been widened, services are located in front of property, this parcel is zoned “Mixed Use Medium Density Zone, Mid Rise Residential Zones are typically on the periphery of neighborhoods along major streets, permitting uses like stacked townhouses, block townhouses, or apartment buildings to a maximum range of 6-12 storeys depending on location. The Urban Hamilton Official Plan designates the property as “Mixed Use – Medium Density” , Schedule E-1 – Urban Land Use Designations. Mixed use multiple dwellings are permitted , Mid Rise Residential refers to multiple housing types, including, back-to-back and stacked townhouses and apartment or condo buildings (id:47351)
1873 Rymal Road E
Stoney Creek, Ontario
1173 Rymal Road, is strategically located, 87 ft of frontage x 193 ft (total lot coverage of 16,867) road has been widened, services are located in front of property, this parcel is zoned “Mixed Use Medium Density Zone, Mid Rise Residential Zones are typically on the periphery of neighborhoods along major streets, permitting uses like stacked townhouses, block townhouses, or apartment buildings to a maximum range of 6-12 storeys depending on location. The Urban Hamilton Official Plan designates the property as “Mixed Use – Medium Density” , Schedule E-1 – Urban Land Use Designations. Mixed use multiple dwellings are permitted , Mid Rise Residential refers to multiple housing types, including, back-to-back and stacked townhouses and apartment or condo buildings (id:47351)
191 Mill Street S
Waterdown, Ontario
Beautiful wooded building lot located across from the scenic Smokey Hollow Waterfalls. While there is a home of the property, the value is for land, providing a rare opportunity for buyers to acquire a prime piece of real estate in a beautiful, country setting. Located within walking distance of downtown Waterdown and The Bruce trail, this is an ideal property to build your dream home. Seller is willing to discuss financing. (id:47351)
191 Mill Street S
Waterdown, Ontario
This beautifully wooded property is located across from scenic Smokey Hollow Waterfalls and the Bruce Trail. This home is a definite fixer upper and is being sold 'as is' but, alternatively, you could remove the existing home and build a custom home. A rare opportunity for you to acquire a prime piece of real estate (just a smidge under 1/2 acre) in a rustic country setting at a reasonable price. Seller is willing to discuss financing. (id:47351)
20 Anna Capri Drive Unit# 18
Hamilton, Ontario
$40,000 IN SAVINGS WITH AN EXTENDED CLOSING!!! NEWLY RENOVATED TOWNHOME on HAMILTON’s EAST MOUNTAIN. VINYL PLANK FLOORING invites you to a “bright & spacious” open concept main floor. The NEW KITCHEN boasts QUARTZ COUNTERTOPS & STAINLESS STEEL APPLIANCES including fridge, dishwasher, stove & hood range. There is a DINING ROOM & LIVING ROOM perfect for ENTERTAINING or just cozying up on the sofa. When it’s time to head upstairs there are 3 bedrooms. PRIMARY BEDROOM has a large wall closet . Laundry downstairs. Close to all Amenities. Call, text or email for your appointment! (id:47351)
20 Anna Capri Drive Unit# 28
Hamilton, Ontario
MOVE IN IMMEDIATELY!!! NEWLY RENOVATED TOWNHOME on HAMILTON’s EAST MOUNTAIN. VINYL PLANK FLOORING invites you to a “bright & spacious” open concept main floor. The NEW KITCHEN boasts QUARTZ COUNTERTOPS & STAINLESS STEEL APPLIANCES including fridge, dishwasher, stove & hood range. There is a DINING ROOM & LIVING ROOM perfect for ENTERTAINING or just cozying up on the sofa. When it’s time to head upstairs there are 3 bedrooms. PRIMARY BEDROOM has a large wall closet . Laundry downstairs. Close to all Amenities. Call, text or email for your appointment! (id:47351)
267 Front Street
Stratford, Ontario
Attention Investors! This 3 bedroom detached home is located in the heart of Stratford, nestled in a quiet family friendly neighbourhood. This exceptional real estate opportunity presents excellent investment potential. Whether you’re looking to rent, renovate or create your dream home, this property offers endless possibilities. Brand new shingles (2024). Beyond it’s property lines, this home is conveniently located within walking distance of shops, restaurants, great schools and beautiful parks, all while having close proximity to major transportation routes and public transit. Opportunity awaits! Property has suffered substantial water damage throughout. Access letter required for all showings due to interior and exterior condition of property. Taxes estimated as per city’s website. Property is being sold under Power of Sale, sold as is, where is/ Seller does not warranty any aspects of property, including to and not limited to: sizes, taxes or condition/structure (id:47351)
856144 King Road
Bright, Ontario
**25+ Acres of Wooded Paradise – Ideal for Recreation** Discover over 25 acres of pristine, wooded land offering endless possibilities for outdoor enthusiasts. This expansive property, located just minutes from Highway 401, is a nature lover’s dream, providing the perfect escape for those seeking peace, privacy, and adventure. Whether you're into hiking, hunting, or simply enjoying the beauty of the outdoors, this land has it all. The dense woods are teeming with wildlife, making it a haven for hunters, while the serene environment is perfect for camping, birdwatching, or creating your own private retreat. With convenient access to the highway, you can enjoy the tranquility of the wilderness without sacrificing proximity to modern amenities. This unique parcel is a rare find and is perfect for those looking to embrace the beauty and solitude of nature. Don’t miss this opportunity to own your own slice of outdoor paradise. (id:47351)
1873 Rymal Road E
Hamilton (Stoney Creek Mountain), Ontario
1873 Rymal Road, is strategically located, 87 ft of frontage x 193 ft (total lot coverage of 16,867) road has been widened, services are located in front of property, this parcel is zoned ""Mixed Use Medium Density Zone, Mid Rise Residential Zones are typically on the periphery of neighborhoods along major streets, permitting uses like stacked townhouses, block townhouses, or apartment buildings to a maximum range of 6-12 storeys depending on location. The Urban Hamilton Official Plan designates the property as ""Mixed Use - Medium Density"" , Schedule E-1 - Urban Land Use Designations. Mixed use multiple dwellings are permitted , Mid Rise Residential refers to multiple housing types, including, back-to-back and stacked townhouses and apartment or condo buildings (id:47351)
1877 Rymal Road E
Hamilton (Stoney Creek Mountain), Ontario
1877 Rymal Road, is strategically located, 90 ft of frontage x 203 ft (total lot coverage of 18352) road has been widened, services are located in front of property, this parcel is zoned Mixed Use Medium Density Zone, Mid Rise Residential Zones are typically on the periphery of neighborhoods along major streets, permitting uses like stacked townhouses, block townhouses, or apartment buildings to a maximum range of 6-12 storey's depending on location. The Urban Hamilton Official Plan designates the property as Mixed Use Medium Density , Schedule E-1 Urban Land Use Designations. Mixed use multiple dwellings are permitted , Mid Rise Residential refers to multiple housing types, including, back-to-back and stacked townhouses and apartment or condo buildings. (id:47351)
1877 Rymal Road E
Hamilton (Stoney Creek Mountain), Ontario
1877 Rymal Road, is strategically located, 90 ft of frontage x 203 ft (total lot coverage of 18352) road has been widened, services are located in front of property, this parcel is zoned Mixed Use Medium Density Zone, Mid Rise Residential Zones are typically on the periphery of neighborhoods along major streets, permitting uses like stacked townhouses, block townhouses, or apartment buildings to a maximum range of 6-12 storeys depending on location. The Urban Hamilton Official Plan designates the property as Mixed Use Medium Density , Schedule E-1 Urban Land Use Designations. Mixed use multiple dwellings are permitted , Mid Rise Residential refers to multiple housing types, including, back-to-back and stacked townhouses and apartment or condo buildings. (id:47351)
4 George Street
Havelock-Belmont-Methuen, Ontario
We are calling all investors & first-time home buyers! Multi-unit detached home. 1 commercial kitchen and sitting area with retail zoning ready to open or rent for restaurant and retail business. 1 bedroom unit full washroom and kitchen with living space. The second unit has a 2-bedroom kitchen and a full bathroom in the back. Walking distance to all amenities, beside Highway 7. Road upgradation in process Easy to rent. MUST SEE!!!! (id:47351)
Parking - 4633 Glen Erin Parking Drive
Mississauga (Erin Mills), Ontario
Underground Parking Spot Available For Sale , Very Reasonable Priced Builder Sells Way More Than The Asking Price Here. Please Attach Schedule ""B"" And Form 801 To All The Offers. *******ALSO AVAILABLE FOR LEASE******* **** EXTRAS **** Leval A Spot # 17 (id:47351)
11b-12b - 12612 Hwy No. 50
Caledon (Bolton West), Ontario
Discover an exceptional office space located directly off Hwy 50, offering unparalleled accessibility for your business. This turnkey office unit is designed with modern, high-quality finishes that create a professional and welcoming environment.The space features an open-concept layout, providing flexibility to tailor the area to your specific needs. Currently connected to an adjacent unit, there is a convenient option to partition the space, including having your own private washroom for added convenience. Mutual entrance with another office tenant. Ample free parking for both clients and staff! The location is perfectly situated within walking distance to bus stops along Hwy 50, ensuring easy commutes for everyone.This office unit is ideal for businesses seeking a move-in-ready solution with excellent accessibility. Dont miss the opportunity to establish your business in this highly desirable location! Many excellent Tenants nearby including RBC, McDonald's, Pizzaville, Rogers, Kumon, Caledon Dental Care, Western Union & more! **** EXTRAS **** Possible to include 3-4 desks/chairs in lease price, if desired. (id:47351)
25 The West Mall
Toronto (Islington-City Centre West), Ontario
LOCATION! CASH FLOW!! GET YOUR MONEY BACK IN 2-3 YEARS!!! Lifetime opportunity to own your business with outstanding cash flow in Sherway Gardens, the premium shopping destination in west Toronto, 20 minutes from Downtown and minutes from Pearson Airport and Mississauga, this mixed-use landmark offers 6,000 Parking, 186 retail units totaling over 1 Million Sq. Ft featuring premium national tenants: Apple, Birks, Boss, Canada Goose, Hudson's Bay, Indigo, Saks Fifth Avenue, Tiffany & Co. Jewellery, Lego, Jo Malone, and many more! With a proven track record of stable and exceptionally high sales volume, our Sherway Gardens location makes an attractive & secure investment. **** EXTRAS **** Well Established Business With Stable Cash Flow. (id:47351)
36 St.marie
Collingwood, Ontario
Have you been searching for the perfect place to start or grow your business? This 8-chair turn-key hair salon is what you've been looking for! Start your own hair salon or take over the existing salon with an established clientele base! Chairs rent for $300-500/month. Stylists are booking 1-3 weeks in advance! Huge demand for barbers and stylists in Collingwood and the surrounding area! 2 apartments upstairs with a total of 3 bedrooms and 3 full bathrooms can be rented out or lived in. This property has so much potential and is located in the busiest part of town! **** EXTRAS **** All existing salon equipment, all appliances inc. 2 washers and dryers, a fridge, stove, dishwasher. 2 existing stylists willing with their own clients willing to stay or go. Incredible opportunity here that may never come up again! (id:47351)
10119 Yonge Street
Richmond Hill (Crosby), Ontario
Rarely Offered Well Managed Property On Yonge St Consisting Of 2 Solid Commercial Tenants & 3 Apartments Comprised Of 1-2 Bedroom Unit & 2-1 Bedroom Units. Fully Leased. Located In A Highly Coveted & Sought After Section Of Yonge St. Excellent Street Exposure Close To All Amenities. Ideal Location. Large Lot With Municipal Parking Across From Property. This Gem Offers An Outstanding Investment Opportunity With Continued Rental Growth & Asset Appreciation. Don't Miss This Opportunity. Tremendous Upside **** EXTRAS **** Tremendous Opportunity On Yonge St That Can Be Added To Your Real Estate Portfolio. Address is 10117 & 10119 Yonge St. Fully Leased. High Pedestrian/Vehicular Traffic Counts. 4 Parking Spots. Lots Of New Development In Neighbourhood (id:47351)
13 Tupper Street
Cavan Monaghan (Millbrook), Ontario
Investment opportunity in expanding community within the Provincial ""Places to Grow""! Fully leased with noteworthy tenants including subway and established Convenience Store! This exceptionally maintained Plaza hosts 5 Units, open area on-site parking for approximately 25+ vehicles. This remarkable opportunity offers superb location with great visibility, home to many commuters with easy access to Hwys 115, 407 & 401. Lots of potential and ""worth viewing"" for the savvy investor looking to expand their portfolio! **** EXTRAS **** Variety of Tenants offering a nice mix of businesses for a consumer. Roof replaced - 2018. Various upgrades over the years. Property will be HST applicable. Exterior Area: 9447.84 sq ft (id:47351)

