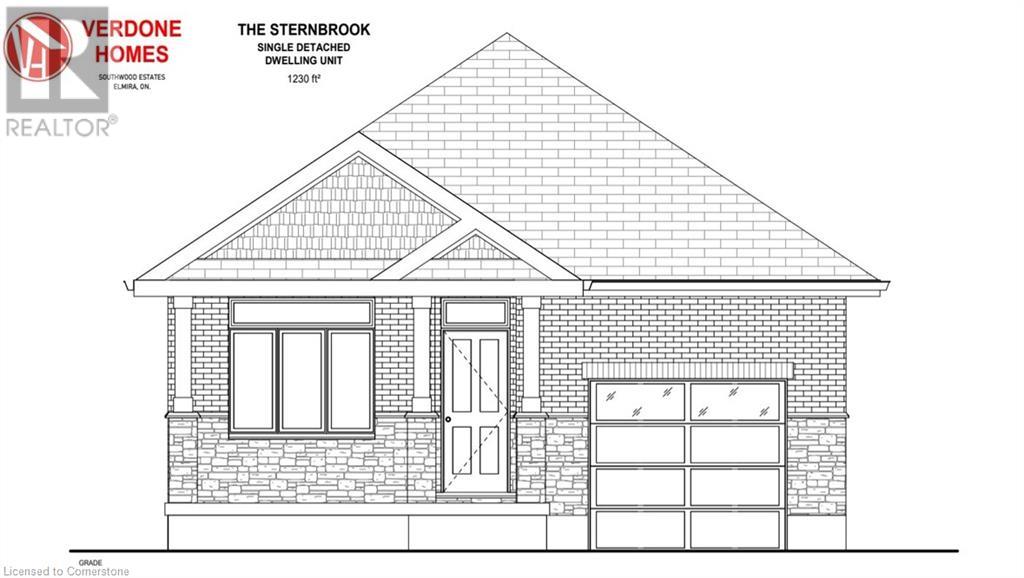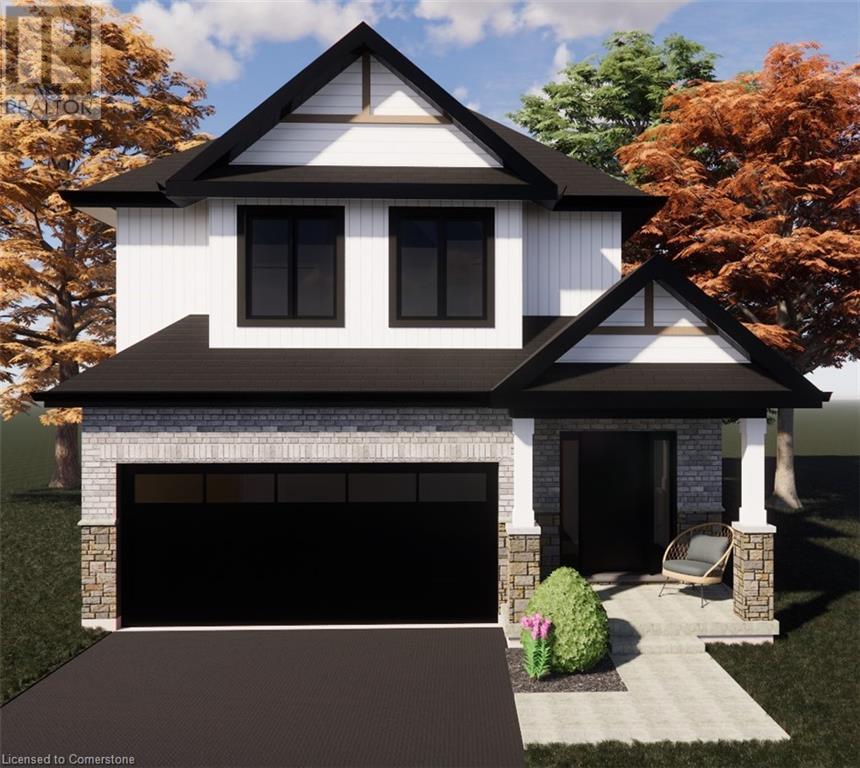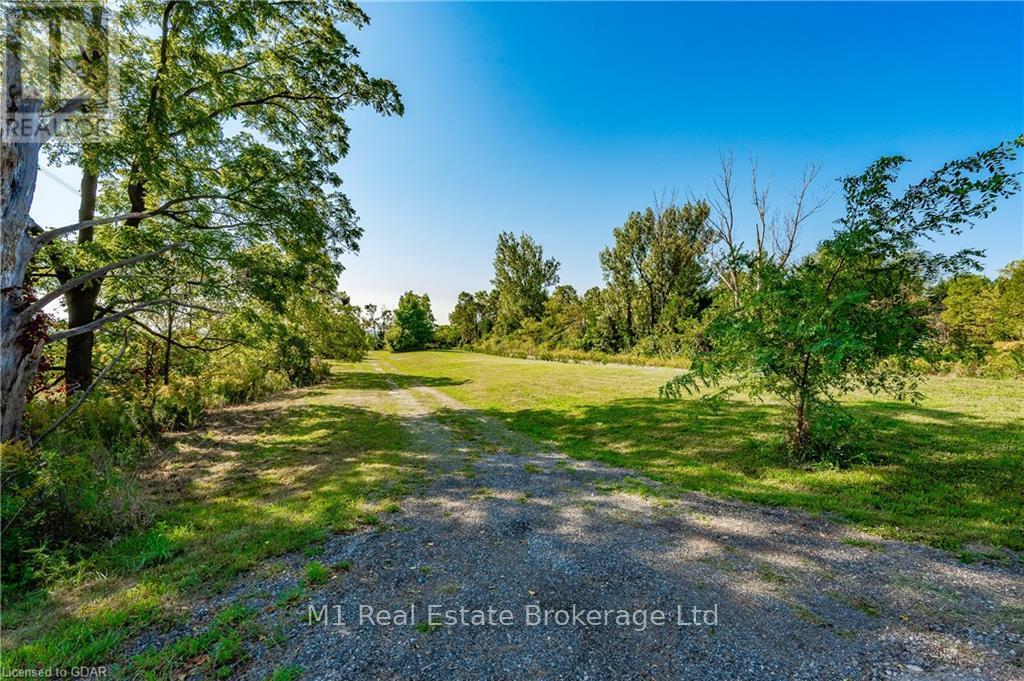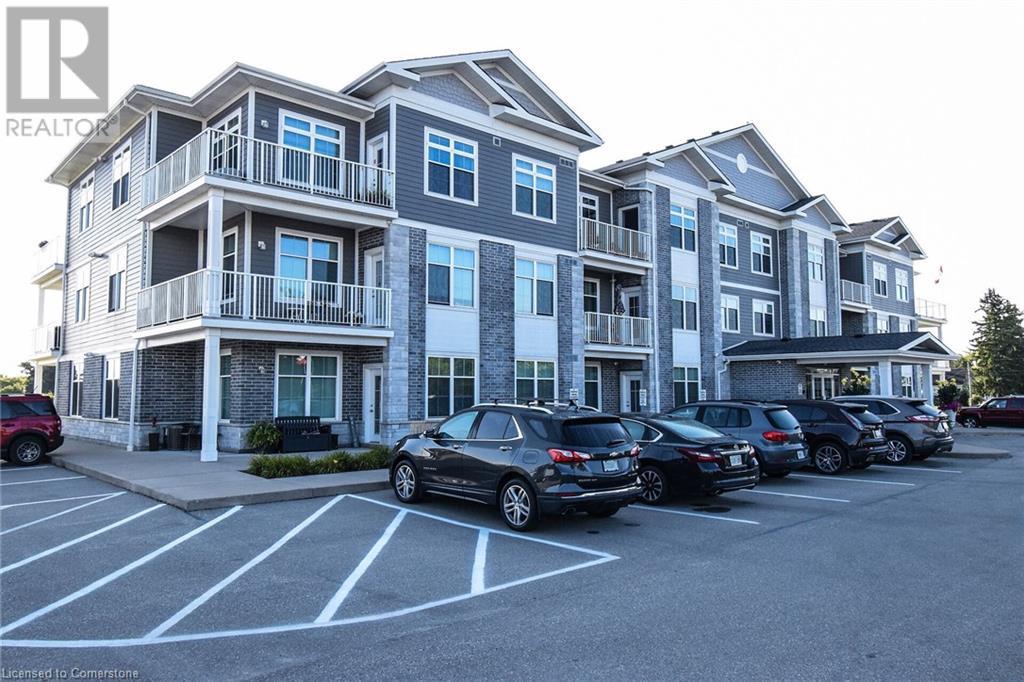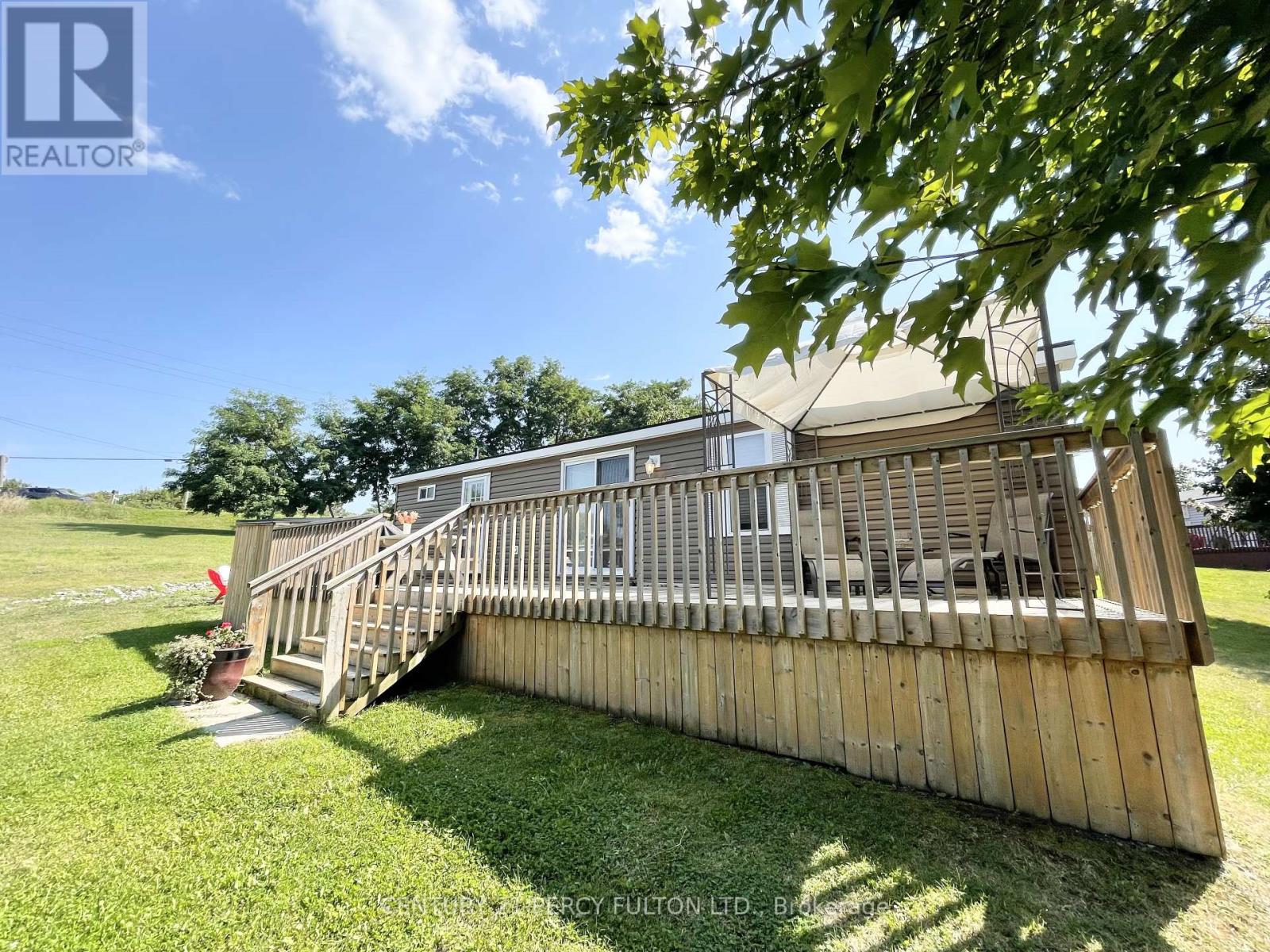648 Parkview Road
Ottawa, Ontario
Developers, contractors, and home flippers! A unique opportunity is available in the highly desirable Westboro/Hampton Park area, which is only minutes away from trendy shops and restaurants, while being surrounded by parks and recreational spaces. This impressive 65x110 corner lot is zoned R3R, unlocking a variety of exciting development possibilities in a neighborhood that is sure to attract interest. Currently, the property features 3-bedrooms, 2-baths house with an attached garage while positioned conveniently near the 417 highway. Although the house requires extensive work, with the right renovations, it could transform into a stunning showpiece that stands out in this vibrant community. For developers looking to create new construction or for home flippers aiming for a rewarding project, this chance is not to be overlooked, as the demand for both new and renovated homes in Westboro/Hampton Park remains strong. 24 hour irrevocable. (id:47351)
1401 - 50 Lombard Street
Toronto (Church-Yonge Corridor), Ontario
The Indigo Private Residences offers a selection of amenities designed to enhance your lifestyle-from the rooftop terrace with stunning city views to the well-equipped fitness centre. High-speed elevators are backed by a generator. All packages & deliveries are securely stored, with an automatic notification system that alerts you by email the moment a delivery arrives. With only 104 suites, the boutique nature of the building means the concierge knows each resident by name, providing a personalized touch & offering enhanced security. Dedicated on-site Property Manager ensures that any issues are addressed promptly. Living here means you're steps away from St. Lawrence Market, the Financial District & Eaton Centre. For students or faculty, The Indigo is ideally located near George Brown College, TMU, and UofT. Even though you're in the heart of the city, you'll enjoy close proximity to nearby parks like St. James Park and Berczy Park. Its the ideal balance of urban and outdoor living. (id:47351)
1785 Frobisher Lane Unit#1408
Ottawa, Ontario
This beautifully renovated 2-bed, 1-bath condo is move-in ready and offers modern, high-quality finishes. The kitchen showcases an open-concept layout, complete with SS appliances, quartz countertops, soft-close cabinets, generous storage space and kitchen island. The bathroom features quartz countertops and a soaker tub. Custom blinds are installed throughout the unit, adding a touch of elegance & convenience. The oversized balcony provides a perfect outdoor extension of the living area, offering serene views of greenery. The primary bedroom comfortably fits a king-size bed, while the second bedroom offers flexibility, making it ideal for an office or guest room. This condo is conveniently located Smyth Transit Station, Hurdman LRT Station, hospitals, the Rideau River, and downtown Ottawa. The condo fees include heat, hydro, water and amenities such as pool, sauna, gym and party room. Don't forget to checkout the 3D TOUR & FLOOR PLAN! Book a showing today! (id:47351)
40 Unnamed
Kincardine, Ontario
Welcome to Kincardine's newest upscale subdivision. It offers a variety of lots of different sizes and prices, from large ravine lots backing on to conservation area and walking trails, to more urban setting lots. This subdivision is conveniently located close to the beach, shopping, the soccer fields, walking trails and the dog park, which makes it a very desirable neighborhood. Reserve your lot today and have your builder start designing your new home. Building permits available mid spring 2025.Use builder of your choice. (id:47351)
2 Unnamed
Kincardine, Ontario
Welcome to Kincardine's newest upscale subdivision. It offers a variety of lots of different sizes and prices, from large ravine lots backing on to conservation area and walking trails, to more urban setting lots. This subdivision is conveniently located close to the beach, shopping, the soccer fields, walking trails and the dog park, which makes it a very desirable neighborhood. Reserve your lot today and have your builder start designing your new home. Building permits available mid spring 2025.Use builder of your choice. (id:47351)
44 Unnamed Street
Kincardine, Ontario
Welcome to Kincardine's newest upscale subdivision. It offers a variety of lots of different sizes and prices, from large ravine lots backing on to conservation area and walking trails, to more urban setting lots. This subdivision is conveniently located close to the beach, shopping, the soccer fields, walking trails and the dog park, which makes it a very desirable neighborhood. Reserve your lot today and have your builder start designing your new home. Building permits available mid spring 2025.Use builder of your choice. (id:47351)
45 Unnamed Street
Kincardine, Ontario
Welcome to Kincardine's newest upscale subdivision. It offers a variety of lots of different sizes and prices, from large ravine lots backing on to conservation area and walking trails, to more urban setting lots. This subdivision is conveniently located close to the beach, shopping, the soccer fields, walking trails and the dog park, which makes it a very desirable neighborhood. Reserve your lot today and have your builder start designing your new home. Building permits available mid spring 2025.Use builder of your choice. (id:47351)
5 Unnamed Street
Kincardine, Ontario
Welcome to Kincardine's newest upscale subdivision. It offers a variety of lots of different sizes and prices, from large ravine lots backing on to conservation area and walking trails, to more urban setting lots. This subdivision is conveniently located close to the beach, shopping, the soccer fields, walking trails and the dog park, which makes it a very desirable neighborhood. Reserve your lot today and have your builder start designing your new home. Building permits available mid spring 2025.Use builder of your choice. (id:47351)
3 Unnamed Street
Kincardine, Ontario
Welcome to Kincardine's newest upscale subdivision. It offers a variety of lots of different sizes and prices, from large ravine lots backing on to conservation area and walking trails, to more urban setting lots. This subdivision is conveniently located close to the beach, shopping, the soccer fields, walking trails and the dog park, which makes it a very desirable neighborhood. Reserve your lot today and have your builder start designing your new home. Building permits available mid spring 2025.Use builder of your choice. (id:47351)
68 Tradewinds Drive
Ottawa, Ontario
Nestled in the prestigious Winding Way neighbourhood, 68 Tradewinds Drive, stands as a testament to meticulous upkeep and thoughtful upgrades. The residence boasts a sprawling corner lot adorned with greenery, a perfect backdrop for the expansive deck and gazebo, promising endless entertainment possibilities. The interior exudes elegance with its soaring 20-foot ceilings in the family room, anchored by a cozy gas fireplace, while the gourmet kitchen with its upgraded appliances awaits your culinary adventures. Each bedroom, 1 with an additional 4 pce bath, offers a retreat of comfort and luxury, especially the primary suite with its dual walk-ins and lovely ensuite. The lower level transforms into a haven for relaxation and hobbies, complete with a games room and workshop. With a suite of recent renovations including a robust wind-resistant roof and sophisticated maple hardwood floors, this home is a harmonious blend of comfort and luxury. Roof 2015, High End Furnace and A/C 2021. (id:47351)
450 Laura Avenue
Kingston (Kingston East (Incl Barret Crt)), Ontario
Welcome to this exceptional family home, designed with entertaining in mind. Start cooking in the spacious kitchen featuring elegant granite countertops and a new stove. Enjoy the luxury of two recently renovated bathrooms, including a stunning primary ensuite with a walk-in shower. Convenient upper-level laundry meets all your family needs. This property is meticulously landscaped, with a thoughtfully designed, private yard ideal for entertaining and gardening. Relax on the two-tiered deck under the gazebo and unwind in the hot tub after a long day. Inside, a large finished rec room offers plenty of additional storage, cold storage plus a rough-in for yet another bathroom. Highlights include a roof that's only 2 years old, parking for two vehicles, and a fantastic location close to schools and shopping. This home truly has it all. (id:47351)
685856 Highway 2
Woodstock, Ontario
Sometimes you come across a home that is perfect well this home is it. This Custom-built home sits on 2 acres of property, just to the east of Woodstock and just a moment away from the 401 & 403 highway junction. Set nicely back from the road, through a gated entrance, past a waterfall with a pond, and onto a stone driveway and parking area that has enough room for a three car shop in the future. The oversized triple car garage is heated with Trusscore walls & lots of lighting. With in ground irrigation, pathways and patios behind the home, and lots of back yard grass for a future pool and entertaining area, this home is situated on a great setting with surrounding fields and some woodlot. Inside the home, the post and beam construction together with in floor heat on a concrete floor provides a warm feeling throughout its open space, with lots of natural sunlight from the cathedral windows, highlighting the 2 floor high stone fireplace wall, and the open space hallway and staircase. The main floor enjoys the primary bedroom suite with its ensuite, walk in closet and 3 more bedrooms are to be found on the 2nd floor with a bathroom and an entertainment room. With the timberwork, great views, natural gas and fiber optic at the road, and top notch construction, this home cannot be replaced for the sale price! (id:47351)
517 Paakanaak Avenue
Ottawa, Ontario
Introducing the spectacular Kennedy floorplan by eQ Homes. This newbuild construction comes with full Tarion Warranty. This Kennedy offers 2165 sqft of thoughtfully designed living space and $55,000 in upgrades. Step inside and be greeted by the timeless beauty of hardwood flooring in the living and dining rooms with an upgraded chef's kitchen. The main floor features a large flex space for a home office or private dining space. The hardwood flooring carries through the kitchen accompanied by ample cabinet space, complemented by an island with a breakfast bar with a spacious living room and dining area. Upstairs, discover your private oasis in the spacious primary bedroom with an ensuite and a walk-in closet, providing the ultimate retreat. Three additional generously sized bedrooms and a full bathroom complete this level, ensuring ample space for the whole family. 48hr irrevocable on offers. (id:47351)
103 South Parkwood Boulevard
Elmira, Ontario
Verdone Homes is proud to present this single detached bungalow, featuring a large finished basement with 1 bed, 1 bath and rec room. Welcome to 103 South Parkwood Blvd, in Elmira's Southwood Park Subdivision. This stunning home highlights main floor living with 2 beds, 2 baths, including a luxurious primary suite with walk in shower, main floor laundry, an eat-in kitchen with custom cabinetry, quartz countertops and a large island. This home is available to be built the way you want it; pick your finishes and make this your dream home. Elmira provides the serenity of small town living with the convenience of a 5 minute drive to Waterloo, close to walking trails, farmland and pickle ball courts coming soon. Verdone Homes is a local builder with a reputation of integrity and quality craftmanship and they have pulled out all the stops with this one; partial stone on the exterior, LVP flooring, stone countertops, finished basement, electric fireplace with mantel and built in's, an owned water heater & all Tarion registration fee's included. Act now to make this YOUR dream home. **Photo's included in listing are from another home built in 2024 by Verdone with a similar yet smaller layout than this home** Showings available at model home located at 126 South Parkwood Blvd. (id:47351)
99 South Parkwood Boulevard
Elmira, Ontario
Introducing Verdone Homes new Single Detached model with over 2000 sq feet, 4 beds and 3 baths to be built in Elmira! Welcome to 99 South Parkwood Blvd, located in Elmira's Southwood Park Subdivision. Located close to walking trails and farmland, this brand new beauty combines the serenity of small town living with the convenience of a 5 minute drive to Waterloo. This 2-storey home features an impressive main floor layout with an eat-in Kitchen, custom cabinetry, large island and a convenient butlers pantry. The second floor features a laundry room, 2 bathrooms, 4 good sized bedrooms including a luxurious primary suite with walk in shower. Verdone Homes is a local builder with a reputation of integrity and quality craftmanship. All of their homes come with standards including partial stone on the exterior, stone countertops, electric fireplace with mantel, and an owned water heater. Act now to make this YOUR dream home with YOUR finishes! **Verdone Homes has other detached models, Semi Detached Bungalow's and Semi Detached Two-Storey homes also available. Reach out for more information. The pictures in listing are from a Semi Detached bungalow built this year and is intended to show the finishes you can expect from a Verdone Home. They do not represent the design or layout of this home.** (id:47351)
10 Home Street
Guelph (Exhibition Park), Ontario
Prime Multi-Unit Building For Sale! Discover 10 Home Street, Guelph A Fantastic Investment Or A Great Place To Call Home! This Income-Generating Property Brings In Over $7,000 In Rent Monthly. It Features Three Units: A One-Bedroom And Two Spacious Three-Bedroom Apartments. The Tenant Can Stay Or Move Out, Giving You Flexibility. Located In A Desirable Neighborhood, It's Just A Short Walk From Top-Rated Schools Like John McCrae Public School And St. James Catholic High School, And Close To The University Of Guelph. Enjoy Easy Access To Downtown Guelph's Shops, Restaurants, Parks, And Public Transport. The Building Includes Ample Parking, A Shared Laundry, And A Lovely Backyard. Showings Require Just 3 Hours' Notice. Don't Miss This Versatile Opportunity! (id:47351)
35 - 86 Ringwood Drive
Whitchurch-Stouffville (Stouffville), Ontario
*Attention Investors* Fully renovated unit!! Excellent opportunity to own this modern commercial corner unit on the main level with excellent street exposure. Appx 1000 square feet of usable space includes an upper level mezzanine/loft of appx 90 square feet for additional space/storage. Located In Stouffville's high profile business complex, this unit is perfectly situated among many successful retail businesses, commercial & professional offices & offers a prime location for maximum visibility & potential business growth. Variety Of Permitted Uses. Ultra Low Maintenance Fees & Priced To Sell!! Buyer To Assume Existing Tenant. **** EXTRAS **** Electric Light Fixtures, Fireplace (id:47351)
Ptlt30 Concession Road 1
Puslinch, Ontario
Country Road, take me home!!! Discover the perfect canvas for your dream home with this spacious 1-acre vacant lot in the serene and picturesque community of Puslinch. Nestled in a tranquil setting, this parcel of land offers a unique blend of natural beauty and potential, ideal for those seeking a peaceful retreat with easy access to modern conveniences. Please book a showing to walk this property. (id:47351)
43 Elma Street
St. Catharines, Ontario
For more info on this property, please click the Brochure button below. A beautifully updated and meticulously maintained bungalow with numerous updates which make this property truly move-in ready. The main floor boasts a bright and spacious living room that effortlessly flows into a cozy dining area, an updated kitchen with new stainless steel appliances and ample counter space, a fully renovated 4-piece bathroom and 3 bedrooms. One of the bedrooms has direct access to your fully fenced, with no rear neighbours generous backyard which boasts a new above-ground pool and three distinct patio areas (one with hut tub connection already in place). The basement, which has a separate entrance, features a recreation room, a second fully renovated bathroom with a walk-in shower, a good-sized additional bedroom, convenient laundry facilities, and plenty of storage space. Recent upgrades: 2 fully renovated bathrooms, an efficient heat pump (for low yearly heating & cooling costs), energy-star rated windows, complete asbestos removal, new ceilings throughout the main floor, top-grade attic insulation, gutters, all new light fixtures, above-ground pool, 200-amp electrical panel, EV charger, smart smoke detectors. Plus, the entire home is carpet-free for easy maintenance. The property is located in a family-friendly neighbourhood, close to parks, the beach, and famous wineries & vineyards. (id:47351)
3010 Matchedash Street
Severn (Fesserton), Ontario
Welcome to your new retreat! Enjoy a large, level double lot ideal for all your backyard activities and gatherings. This serene escape backs onto Georgian Bay/Matchedash Bay which is Canoeing, Kayaking, and small boat capable. For those who love the outdoors, you’re just steps away from miles of well-maintained walking and cycling on the Tay Trail.\r\n\r\nThe home is 1500+ Square feet and has been recently remodeled, ensuring modern comfort and elegant style. The large family room walks out onto a great deck, providing even more entertainment space. Out Front, there is a large walk-out covered porch overlooking the grounds. There is also a large eat-in kitchen and Dining area and a main-floor laundry/mud room, adding to the functionality and ease of living. \r\n\r\nThis property offers a spacious 20 x 30 insulated garage/workshop with a large storage lean-to in the rear, perfect for any DIY enthusiast or hobbyist. Additionally, there's a convenient 12 x 16 storage shed for extra space.\r\n\r\nThe charming town of Coldwater is just minutes away and has all the everyday amenities you require including a new Outdoor Sport Court.\r\n\r\nLocated just 30 minutes from Barrie, 20 minutes from Midland, and 25 minutes from Orillia, with Toronto only 2 hours away, this property offers both seclusion and convenience. Plus, the second attached lot could potentially be severed (buyer to do due diligence).\r\n\r\nCome Discover and Explore your new home. A perfect blend of modern amenities, outdoor enjoyment, and potential for future family growth! (id:47351)
14 Saunders Drive Unit# 302
Jarvis, Ontario
You will instantly appreciate the volume of light upon entry of this premier penthouse corner suite featuring an abundance of large windows. The feeling of spaciousness in the open concept kitchen, living & dining rooms is amplified by a ceiling height nearing 10 feet! This 1140 square foot space also includes 2 good sized bedrooms & 2 bathrooms, the primary bedroom having an ensuite & 2 closets. Convenient in-suite laundry. Appliances & window blinds included. Hot Water Heater is owned. Central Air. Wonderful corner balcony with both southern & eastern exposure overlooking scenic pond & walking trail. A fabulous low maintenance lifestyle with condo fees including natural gas, water/sewer, exterior maintenance, building insurance, visitor parking & common room for gatherings. Don't miss this - A rare find for this kind of unit! (id:47351)
2560 Mindemoya Road
Mississauga (Erindale), Ontario
** Rarely Available ** Premium Mature Treed Lot 88'X286' On Quiet Court, In Sought-After Erindale Neighborhood Of Mississauga. Park-Like Setting W/Lovely Trees/Shrubs, Backing Onto Creek Ravine. Surrounded By Multi-Million Dollar Homes. Private And Secluded, A Real Paradise In The City. Permit Ready To Build Up To 7000sqft Detached Home Or Fourplex **** EXTRAS **** Existing House Has Renovated Kitchen With Walk-Out To Deck. Hardwood Floors, 3 Full Bathrooms,Finished Walk-Out Bsmt. Renovate Existing House To Your Taste! (id:47351)
451 Templemead Drive
Hamilton, Ontario
Discover modern comfort in this charming 2-storey home nestled in the desirable Templemead neighborhood on Hamilton Mountain. This professionally updated residence features 3 spacious bedrooms and 2.5 bathrooms, spread across three well-appointed levels. Enjoy the convenience of a fully fenced-in backyard, perfect for outdoor activities and privacy. The deck, accessible via sliding patio doors on the main floor, offers a great space for relaxation and entertaining. Additional highlights include an attached garage and a versatile shed/workshop in the backyard, complete with hydro. Don’t miss the opportunity to make this your dream home. Schedule your viewing today! (id:47351)
486 Cty Rd 18-41 Park Meadow Lane
Prince Edward County (Athol), Ontario
Welcome to 41 Park Meadow Lane! Bright, cozy and equipped with everything you need. Located in Cherry Beach Resort on East Lake, close to Sandbanks, Base 31 concert venue, wineries & breweries.This lot offers unique privacy with no one to the right of you, mature trees, ample space for yardgames, a fire pit for making smores and a spacious deck for gatherings & bbqs. Steps to the beach, boat launch, pool, playground, basketball/tennis court & rec centre. Inside offers open concept living, excellent kitchen space w storage, 3 bedrooms incl. 2 bunkbeds, pull out couch and 1 fullbath. Totally turn key w indoor/outdoor furniture included, tv and surround sound, bbq, pergola, shed and tools. Available just in time to experience Fall in the County and host the most picturesque Thanksgiving. Make it yours now and jump right into Summer 2025 seamlessly! **** EXTRAS **** Annual fees 2024: $4,553.76 paid in April and November. Seasonal park open May 1 to October 31. Park fees include: HST, land lease, property taxes, maintenance, hydro & amenities. (id:47351)













