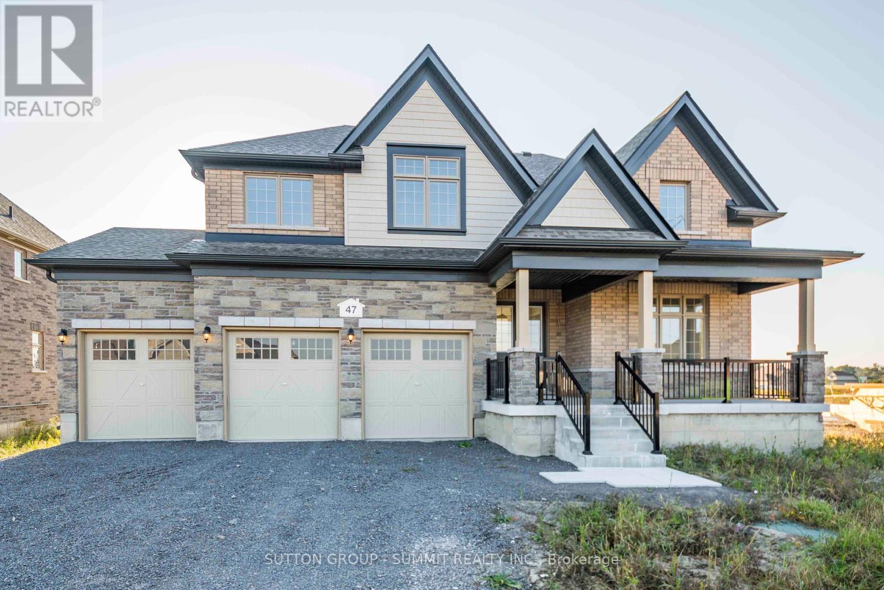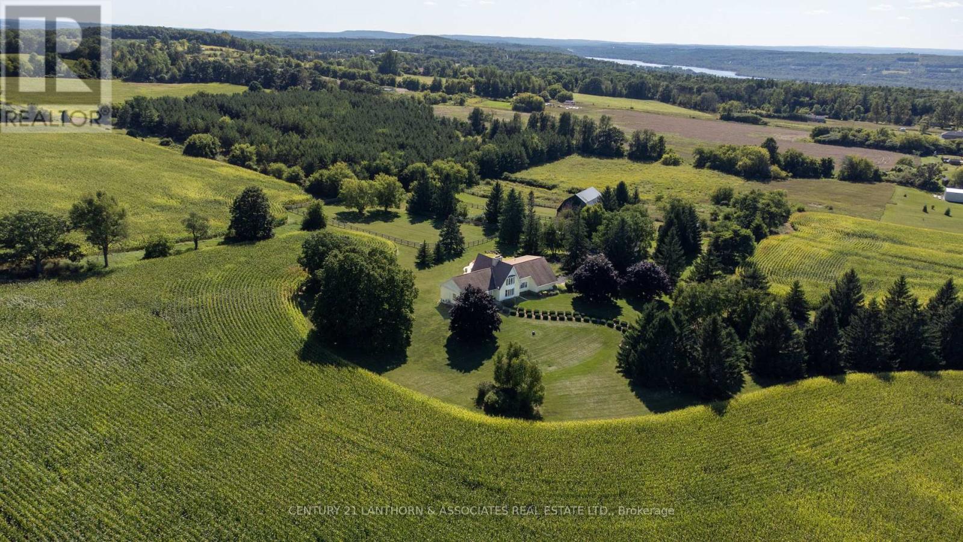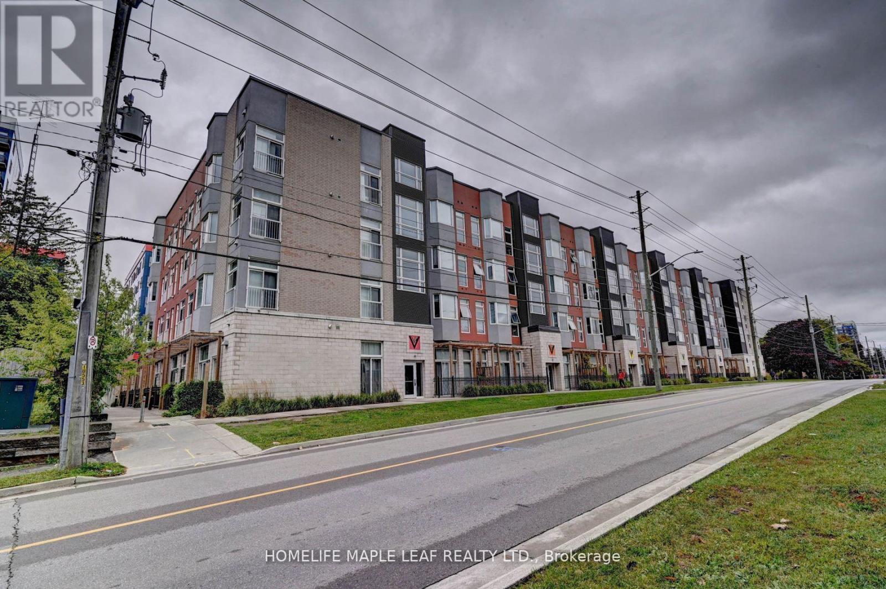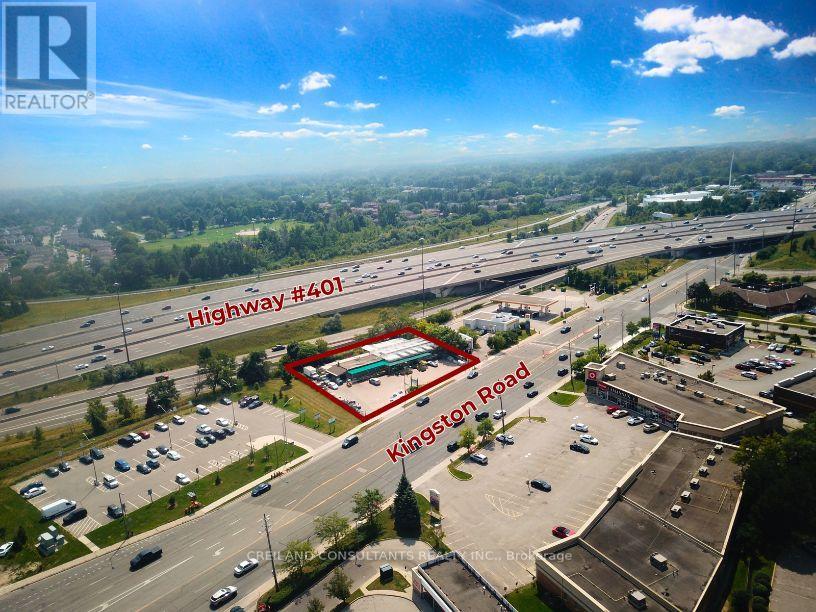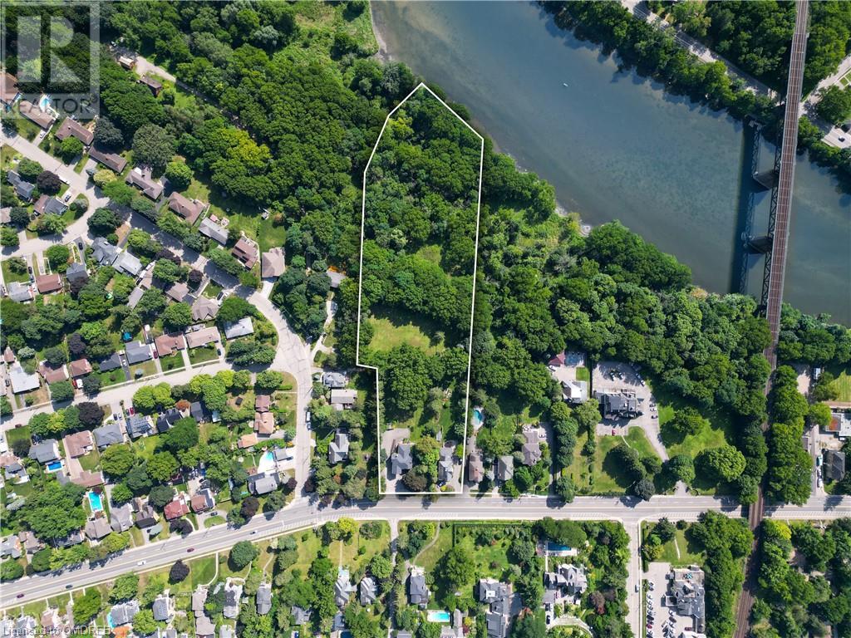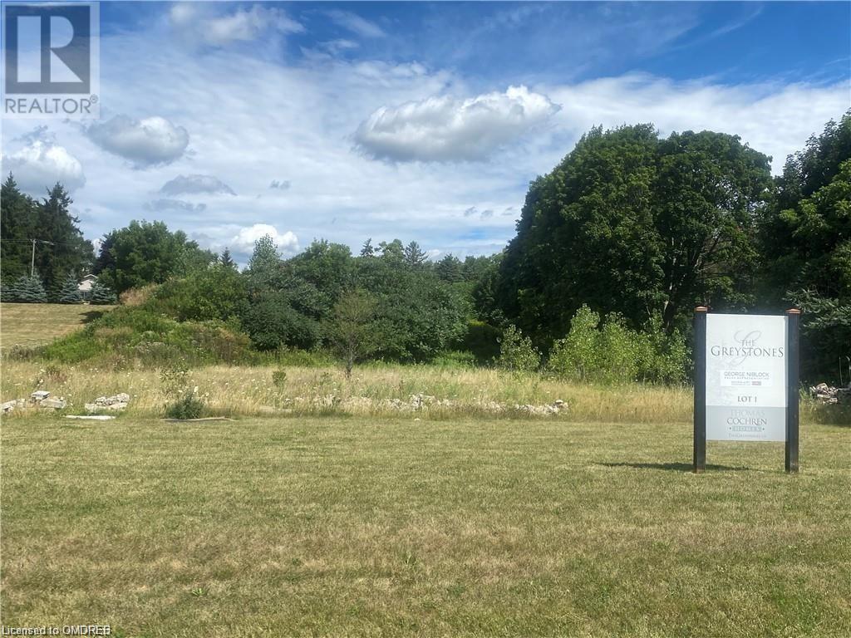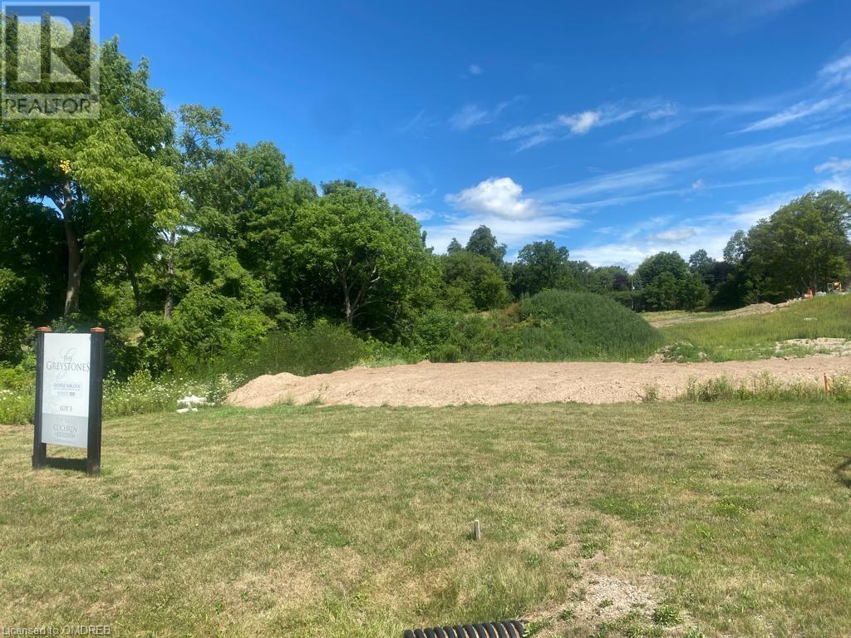47 East Vista Terrace
Quinte West, Ontario
Welcome to this stunning, newly built 4-bedroom home w/3-car garage and peaceful land views. Just a 4-minute walk from a picturesque lake, this residence blends tranquility with convenience. The expansive Great Room features high ceilings, a cozy gas fireplace, & large windows that fill the space w/natural light. The upgraded kitchen offers elegant white cabinetry, centre island, brkfst area, and double garden doors leading to a future deck, which will be installed by the builder. A separate dining room with hardwood floors is ideal for entertaining. The upper level includes a luxurious primary suite with a 5-piece ensuite, a walk-in closet, and an additional closet. Three more spacious bedrooms include one with W/I closet. This level also features a 4-piece bath and a convenient laundry room. The basement, with 8.5 foot ceilings and large window. The builder will complete the driveway,& sod placement. Enjoy easy access to local vineyards, Trenton, Brighton, & Belleville. (id:47351)
1081 Anderson Line
Severn, Ontario
ATTENTION DEVELOPERS AND INVESTORS 51 Acres Land of Prime Residential Development Land. Property is Recently Designated in The Settlement Area of Coldwater in The Official The Official Plan for Severn Township and A Minutes’ Drive into Downtown Coldwater. The Property has Access to The Town of Coldwater’s Water System. Storage Building/ Barn 40’x90’ with 2 (16’x12’) Entrance Doors. Approximately 10 Acres Treed. ***THE DETAILS*** Currently Proposed For 286 Detached Homes Including Forested Lots. Municipal Water & Sewer Connection Just North at Upper Big Chute Road. Easy Access to Amenities in Coldwater, Including Walking Distance to Main Public School. 30 Minutes to All Major Hubs Orillia, Midland and Barrie. Due Diligence Information Available Upon Request. ***MORE INFO*** Walking Distance to Picturesque Downtown Coldwater & Just 1.5 Hours from the GTA. Develop a Four-Season Community that has The Enjoyment of Living in a Quaint Village While Still Being Conveniently Located so Close to Larger Cities. Work from Home as Coldwater has Excellent and Dependable High-Speed Internet. Steps Away from The 27 Km Trans Canada Trail System Connecting This Future Community to Many KMS of Trails for Walking, Biking and Snowmobiling that Stretch Along Georgian Bay. Fishing and Boat Launches to Georgian Bay and Surrounding Lakes in The Area nearby for Summer Fun. Local Golf Course and Resort Courses within a Short Drive, Ski Hills (Mount St. Louis & Horseshoe Valley) Just Minutes Away for Winter Enjoyment as Well as Many Snowmobile Trails. True Four Season Living! (id:47351)
41 Spring Garden Avenue
Toronto (Willowdale East), Ontario
*Rarely Found Size* Fully equipped & turnkey-ready restaurant for sale in the heart of prime North York. Surrounded by numerous high-rise offices, residential condos and schools, situated in a high-density area with terrific car & foot traffic day and night, 24/7. Total 2300 sqft, LLBO-licensed for 88 seats, 2 Parking included - A very desirable size (RARELY AVAILABLE in this area) is perfect for any restaurant business. Featuring a modern and sophisticated interior, the kitchen and other equipment, everything is fully operational, well-maintained and move-in ready. New kitchen equipment & dining area floors and washrooms renovated in 2022. It can be converted to accommodate any cuisine for all age groups/ethnicities. Storage space and direct access (through the backdoor) to parking are available. Steps to Yonge St, TTC subways, 401 and many other major retail establishments. *Plenty of street parking is available on Spring Garden Ave, which will remain free from future Yonge BIKE Lanes. This makes it perfect for handling delivery/pick-up services and generating EXTRA sales opportunities!* Start your restaurant from this MONEY-RAKING LOCATION!! **Hay Sushi franchise is not included in the listing price** **** EXTRAS **** Superb Monthly Rent-Total Gross Rent $11,766.12(inclusive of TMI & HST) *INCLUDED: hydro, water, AC/HEAT, grease-trap cleaning service, garbage bin pick-up which can easily add up to $2000-$3000/mth big saving!! New LEASE: 5+5 years to opt. (id:47351)
1209 Muskoka Beach Road Unit# 57
Gravenhurst, Ontario
Muskoka Is Calling! This Spacious 2-Bedroom Condo Is Located Within The Gorgeous Taboo Resort. Upon Entry You Will Find A Gated Community Offering Additional Security, Access To 3-Pools Around The Resort, 5-Tennis Courts, A Private Access Beach, As Well As Many Of The Amenities The Resort Has To Offer To Those Entering Into Their Hassle Free & Year Round Rental Program With One Of Canada's Top 100 Golf Courses Right Across The Street. The Boathouse Restaurant is Located Directly On The Water Within The Resort Grounds That Offers Convenient Fine Dining. The Condo Offers A Spacious Master Bedroom Located On The Second Level Inclusive Of A 3Pc Ensuite Bath. The Main Level Offers The Secondary Bedroom Across From The Lower Level 3PC Bath Fully Equipped With A Functional 4-Person Sauna. The Open Concept Kitchen, Dining Room & Living Room Boasts A beautiful View Of Green Space, A Charming Fireplace, Large Sliding Doors Leading Out To Your Muskoka Room & Deck, Which Also Offers A Natural Gas Outlet For An Always Ready BBQ. The Perfect Place To Entertain Or Relax After A Long Day. The Condo Does Comes Fully Furnished, To Be Conveniently Move-In or Rental Ready. Condo Fees Include Roof, Windows, Doors, Snow Removal, Grass Cutting & Much More! This Space Is Ideal For Those Looking To Retire, Invest Or Anyone Wanting To Embrace The Best Of Nature All Year Long. Don't Hesitate, Your New Adventure In Cottage Country Awaits! (id:47351)
Beside 55 North Marysburgh Court
Prince Edward County (North Marysburgh), Ontario
An exceptional one acre building lot located on a quiet cul-de-sac of North Marysburgh Court in Prinyers Cove. This lot does have 109 feet on the road and wider at the back. Great area with Prinyers Cove very close by. Perfect lot to build your new home! Close to a public boat launch and 25 minutes to Picton and 15 minutes to Waupoos! **** EXTRAS **** Take a drive out and see it for yourself! (id:47351)
439 Oak Lake Road
Quinte West, Ontario
Escape to a life of luxury and tranquility at 439 Oak Lake Road! Travelling up the gated and tree-lined curved driveway you'll find this stunning 5 bed, 3.5 bath home sitting on 30 rolling acres in Stirling, just 20 minutes from Belleville and Trenton. Boasting 3,263 square feet of grand living space, this residence blends elegance with comfort. Step into a living room where vaulted ceilings and vast windows frame the breathtaking countryside views. Warm yourself by the central stone fireplace which makes a statement on each level of the home.The gourmet kitchen is a chefs dream, featuring a 12 foot granite countertop with waterfall edges, a propane fireplace, and a charming pantry with refinished barn doors. The main level primary suite offers a serene retreat with a walk-in closet and spa-like ensuite, complete with radiant heated floors. Outside, you can unwind on the expansive deck, relax in the hot tub, or swim in the saltwater pool; all set against a stunning vista. In addition to the attached heated garage this estate comes complete with a 2300 sq. ft. 5 car detached garage including loft space, a barn with 5 horse stalls, and 4 separate paddocks. This property is the perfect blend of sophistication and country living. **** EXTRAS **** 22 acres of arable land is rented for cash crops. (id:47351)
65 Wehrstedt Rd
Eagle River, Ontario
Here is an awesome opportunity for an open-minded buyer. With an incredibly sized country style ranch home that offers 5 bedrooms, 2.5 bath that sits on approx. 460 acres which also boasts an 8,000 sq. ft. shop. Entering the home from the driveway level is the nice sized entryway, 5 bedrooms, a 7-piece main bathroom and access to the attached 4 stall garage. Moving up a level are the main floor kitchen, dining room, 3- piece bath and laundry area. Moving up a second level is a large great room used as the main living room that faces South. Access to the second great room overtop the garage is great storage and passing through one of the many patio doors gets you out to the massive sized deck. Out back offers a horse coral enclosure and another storage shed. The North piece of the property runs alongside Eagle River waterway. Great hunting possibilities could be had in WMU#8. This could also be a great farming property with endless possibilities. Close access from Highway 17 may offer more opportunities. (id:47351)
118 Timberwalk Trail
Middlesex Centre (Ilderton), Ontario
Welcome to The Tara by Saratoga Homes, a beautifully designed 2,537 sq. ft. modern two-storey home with a sleek brick and stucco exterior. The main floor offers a bright and open layout, ideal for both family living and entertaining. The spacious kitchen, dinette, and great room flow together seamlessly, anchored by a cozy gas fireplace. A flexible space on this level can be used as a study, dining room, or living roomtailored to your needs. Additionally, the large laundry/mud room off the garage entrance adds a practical touch, providing ample storage and organization space.Upstairs, youll find four generously sized bedrooms, including a Jack and Jill bathroom that adds both convenience and privacy for family members or guests. The thoughtful layout of the second floor ensures comfort and functionality for everyone.The Tara perfectly balances modern design and family-friendly features, making it the ideal home for today's lifestyle. (id:47351)
3 Napier Street
Ingleside, Ontario
This is the ideal home for the growing family or a multi-generational family nestled in the highly desirable village of Ingleside. This one owner home boasts loads of space with 3 bedrooms on the main floor, two additional bedrooms in the fully finished basement and a third room with endless possibilities and its own entrance through the attached heated garage. Main floor living room, dining room and eat in kitchen will allow for a large entertaining space and family events. A fully finished family room downstairs adds more living area to this already spacious home and loads of closet space throughout. New Central AC unit August 2024, new lattice on back deck August 2024, both bathrooms updated in 2019, plumbing lines updated in 2019, new furnace and eavestrough in 2020. (id:47351)
123 Elgin Avenue W
Goderich, Ontario
**Charming Two-Story Family Home for Sale** Welcome to your dream home! This stunning character-filled two-story residence boasts 4 spacious bedrooms and 2 beautifully appointed bathrooms, perfect for growing families. As you step inside, you'll be greeted by exquisite hardwood floors that flow throughout the main level, showcasing the home’s timeless elegance. The craftsmanship is evident with stunning woodwork that adorns every corner, creating a warm and inviting atmosphere. The original banister leading up the stairs adds a touch of history and charm, guiding you to the upper level where comfort awaits. The expansive primary bedroom is a true retreat, featuring a generous walk-in closet and its own exclusive staircase for added privacy. Every family member will appreciate the ample space and thoughtful design throughout the home. Step outside to discover a double lot that includes a gorgeous in-ground saltwater pool, ideal for summer fun and relaxation. The large covered front porch invites you to enjoy leisurely afternoons, while the spacious detached garage and two private driveways provide convenience and ample parking. As an added bonus this home is fully equipped with the option to switch to solar panel energy. 123 Elgin Ave. has been lovingly maintained over the years and is ready to welcome its new owners. Centrally located near Goderich’s downtown core and the beach, it offers the perfect blend of tranquility and accessibility. Don’t miss your chance to make this enchanting property your own! Schedule a viewing today and experience the charm and warmth of this beautiful home firsthand. (id:47351)
2 Valleyanna Drive
Toronto (Bridle Path-Sunnybrook-York Mills), Ontario
Current Rental Income. Call LA For Details. Build 6 Up To 11-Storey Condominium As Per Official Plan, Zoning By-Law And Urban Design Guidelines, Which Supports An As-Of-Right Zoning For A Minimum Of Six (6) Storey's With The Potential To Build Up To An Eleven (11) Storey Mid-Rise Building (Note: City Of Toronto Has Defines Mid-Rise As 11-Storeys), Enacted Across Toronto's Major Streets And Avenues Approved At LPAT August 2022, Amendment To Zoning By-Law To Permit Apartments R3. **** EXTRAS **** Additionally, Will Include A 2-Storey Renovated (2024) Stunning Heritage Home To Be Joyfully Maintained And Currently Leased Enjoying Airbnb Income. (id:47351)
371 Scenic Drive
St. George, Ontario
Experience the ultimate in rural luxury on this stunning 1.7-acre hilltop building lot in Scenic Estates. With breathtaking countryside viwes and overlooking a serene large pond on Scenic Drive, this property is the perfect canvas for your dream estate home. Enjoy approximately 131 feet of frontage, beautifully bordered by mature trees, and take advantage of natural gas availability at the road. Don't miss this rare opportunity to own a piece of paradise, perfectly situated just minutes from Brantford and Cambridge via paved roads. Act now and make your country estate dreams a reality! (id:47351)
106 - 253 Albert Street W
Waterloo, Ontario
Fabulous Fully Furnished Condo with 1 Parking Spot, Located Steps From University of Waterloo And Wilfrid Laurier University! Spacious Condo (approx. 959 sqft) Large 2 Bedrooms & 2 Washrooms sage Ivy Town 'Condo' Boasts An Open Concept Floor Plan And Carpet Free Living. With Large Windows In Every Room, Lots Of natural Sunlight is perfectly located And Has an Amazing layout And it Features Semi-private Secured Entrance. The Kitchen/ Living Area has 10 Feet Ceilings And Large Bright Windows that Boast Great Views of Waterloo. **** EXTRAS **** The kitchen features Plenty of storage, Granite Counters, A Double Sink And Stainless Steel Appliances. This condo has 2 Spacious bedrooms, 2 Full Bathrooms And In-Suite Laundry. Hot Water Tank Owned. (id:47351)
6745 Kingston Road
Toronto (Rouge), Ontario
This commercial property offers approximately 164 feet of prime frontage right onto Kingston Road, sitting on 0.5 acres of land. With dual access entrances, it provides both convenience and exceptional visibility in a thriving area. Situated close to major retail shopping centres consisting of nearby Tenants such as Tim Hortons, Shoppers Drug Mart, Starbucks and more. Includes easy access to Highway #401. Between 4kms - 8kms from the subject property consists of the Pickering City Centre, Pickering Go Station and UofT Scarborough Campus. **** EXTRAS **** At present, the site is operating as a successful retail garden center for the past 41 years and is currently zoned Utility & Transportation Zone(UT). The official plan supports Mixed Use Areas allowing for potential future re-development. (id:47351)
73 Coldwater Street E
Orillia, Ontario
Unmatched investment opportunity with this stylish legal duplex situated just 300 meters from Orillia's revitalized waterfront and vibrant downtown! Welcomed by a large covered front porch, this property features two spacious and updated units, each with 2 bedrooms and 1 full bathroom. The main floor unit offers exclusive access to a covered back deck and an unfinished basement for ample storage. Enjoy he ease of a low-maintenance yard and additional parking in the rear. Heated by an efficient natural gas boiler, with recent upgrades including a new boiler installed in 2022 and a freshly painted exterior, along with some interior painting. The DS1 zoning provides remarkable versatility for commercial uses, enhancing its investment potential. With public transportation available right out the front door, getting around is a breeze. Enjoy nearby amenities, including restaurants, grocery, pharmacy, trails, and the beach just a short walk or drive away. The neighborhood is renowned for it's vibrant community vibe, hosting lively local events, festivals, and markets both downtown and at the waterfront. The ongoing waterfront revitalization and luxury residential development further enhance the area's appeal and future value. Don't miss out on this spectacular opportunity to invest in a prime location with limitless potential! (id:47351)
21 George Street
Stratford, Ontario
Rare opportunity for Stratford COMMERCIAL CORE Ownership. Relocate your business to the heart of vibrant downtown Stratford. This Heritage 1871 built 2 storey 1600sqft commercial property with private parking is located at 21 George St. in Stratford's commercial core immediately adjacent to Stratford's Avon Theatre and surrounded by popular Stratford Restaurants & Shops. Unbeatable downtown exposure and foot traffic. Flexible uses permitted under C3 Commercial Core Zoning, including commercial/residential mix, retail, professional office, hospitality and more. Many options with the flexible 2 level interior space. Currently the main level naturally divides into 3 independent work areas, including a main level washroom and rear entrance. The upper level connects seamlessly through the front staircase with 3 additional private rooms/offices with an upper level washroom. Looking for a work/live option, the 2nd level with 4 dedicated rooms and a washroom is an easy conversion to suit. Solid investment potential as a commercial lease, or a commercial main floor and Short Term Accommodation on the upper level. The unfinished basement with good clearance provides ample storage room. Sought after in the downtown core this property features a private outdoor amenity area in the rear, as well as private dedicated parking in the side driveway w/ option to expand parking to the rear yard. Call for more information or to schedule a private showing. (id:47351)
28 Goodman Road
Kawartha Lakes (Fenelon Falls), Ontario
Welcome to 28 Goodman Rd, Fenelon Falls. Unobstructed lake view in sought-after location, near to Beaverton. an hour's drive to Oshawa. Very spacious home, great for large families, well insulated custom-made home. **** EXTRAS **** Great waterfront community. (id:47351)
314 Massassauga Road
Prince Edward County (Ameliasburgh), Ontario
Beautiful side split country home located just inside World Renowned Prince Edward County. Located on just over an acre of land across the road from the shores of The Bay of Quinte just minutes from downtown Belleville. Rural setting in the heart of farm country this mature property features 3 different types of apple trees. Attached 2 car garage and ample outside parking this home is set well back from the road. 2 detached out buildings (1wired) located near the back of the property. Backing on to farm land this home offers ample privacy. Main level features large family room with vaulted ceilings and plenty of windows. Meticulously maintained original hardwood flooring throughout. This home has had many recent updates to include windows, doors, electric panel, fireplace insert, UV filtration system, furnace and water heater. All bedrooms on upper level, primary bedroom included 2 piece en suite. Updated kitchen over looking family room. Lower level hosts the laundry and large rec room with separate private walk up entrance/exit. BBQ hookup and generator included. County living convenient to all city amenities. **** EXTRAS **** 2010 generator (id:47351)
2310 St Laurent Boulevard Unit#210
Ottawa, Ontario
SECOND FLOOR Industrial Commercial office Space for Lease. Approx. 1,118 sq. ft unit features FINISHED OPEN WORK AREA AND 3 OFFICES ,a washroom. Showings are coordinated through listing agent. Showings MONDAY TO FRIDAY -11;00AM TO 5;00 PM CONDO USE RESTRICTIONS " NO FOOD OR AUTO INDUSTRY." (id:47351)
197-199 Grand River Street N
Paris, Ontario
Very rare infill development site on the banks of the Grand River only steps from the downtown core of Paris Ontario. 5.1 acres (2.1 acres developable) with Community Corridor designation within the new Brant County Official Plan allows for a range of rezoning options. Townhouses, stacked towns, multiplex, mid and high rise are some of the potential residential/ mixed use redevelopment opportunities. Located among some of the most prestigious homes in the region, this site would command substantial premiums and provides the perfect backdrop for an upscale infill project. A short walk to the bustling town core with shops, restaurants and cafes all lining the picturesque Grand River. Elementary and secondary schools, hospital, churches, shopping, hotel, event centre, walking trails and multiple river access points for canoeing, kayaking and world class fly fishing are just a few of the amenities at your doorstep. This is an unparalleled opportunity to create a legacy project in one of the “Prettiest Towns in Canada”. (id:47351)
0070 - 900 Dufferin Street
Toronto (Dufferin Grove), Ontario
Seize the opportunity to own a successful cake and bakery business in a prime location within the bustling food court of Dufferin Mall! Benefit from high visibility, heavy foot traffic, and neighboring Tim Hortons, ensuring a constant flow of customers. This turn-key operation is open seven days a week and features a fully equipped kitchen with a 7-foot hood and available gas hookups. The mall is conveniently located near multiple high schools, offices, and the Dufferin subway station within walking distances. (id:47351)
37 Jameson Drive
Flamborough, Ontario
Land Price Only, subject to HST. Requirement to build with project builder Thomas Cochren Homes. One Acre lot (147.8 x 289.90) Lot #1 in The Greystones at Webster's Falls. Only 2 lots left of the original 14 in this exclusive development. 85% Sold out! Land to be sold conditional on plan designed by John Williams Architect and construction contract with award winning Thomas Cochren Homes to design and build your custom dream home. Existing architectural plan available for a 2850 Sq ft luxury bungalow or start fresh with new custom plans. Premium cul-de-sac locations just minutes to everything. Breathtaking views. (id:47351)
15 Hauser Place
Flamborough, Ontario
Land Price only, subject to HST. Requirement to custom build with project builder Thomas Cochren Homes. Only 2 Lots remaining in The Greystones at Webster's Falls! 85% Sold out. One of a kind custom residence to be built to suit your specifications. Majestic 1.1 Acre property on quiet court. Existing plan available for a luxury bungaloft by John Williams Architect can still be customized or completely redesigned. 3532 SF above-grade plus 3 car garage and outdoor entrance to lower level. Fabulous 30'0 Great Room with 13'0 ceilings and stone fireplace open to fabulous kitchen by Gravelle featuring oversized island with natural Quartzite stone counters. Professional Thermador Appliance Package. Walk-in Pantry. Main Floor Laundry and Mud Rooms. Luxury Main Floor Mater Suite with Ante rooms, Dressing Room, Adjacent Office and so much more. Second Floor features two Ensuite Bedrooms and a private Family Room. Attached 2 car Garage and an additional detached 3rd Garage. Great Room walks out to 35' x 12.5' covered porch at the back with large skylights as well as 35' covered porch to catch the morning sun at the front. Incredible design, incredible craftsmanship. Loads of space for sports court and pool on this magnificent property. Be part of the Greystones at Webster's Falls community built by renowned custom home builder Thomas Cochren Homes. (id:47351)
41 Bass Bay Drive
Tay, Ontario
Are you looking to build your DREAM HOME? This 0.41-acre building lot presents an exceptional opportunity for investors, builders and simply anyone looking to build their dream home in a rural community. With architectural plans available for a stunning bungalow with a walkout and a location just steps from a deeded access Georgian Bay waterfront park and treed lot, this property offers the perfect canvas for creating a dream home or cottage. Privacy is ensured with no neighbors on one side and currently no one behind, while the surrounding natural beauty fosters a tranquil and peaceful setting. Embrace an active lifestyle with easy access to the Tay Trail, ideal for outdoor exploration, leisure walks, and biking. Victoria Harbour, known for its warm community atmosphere, convenience of nearby schools, grocery store, LCBO, marinas, restaurants and Georgian Bay waterfront further enhances the appeal of this quiet location. Easy commuting is facilitated by nearby access to Highway 400 and 12. A 10 min drive to Midland and Coldwater shopping and services and 30 min drive to the City of Barrie. Don't miss out on this rare opportunity to invest in equity-building potential or create cherished memories in this nature lover's paradise. Act now and book a showing and secure this prime piece of real estate, before it's too late! See the video and pictures for additional info. (id:47351)
