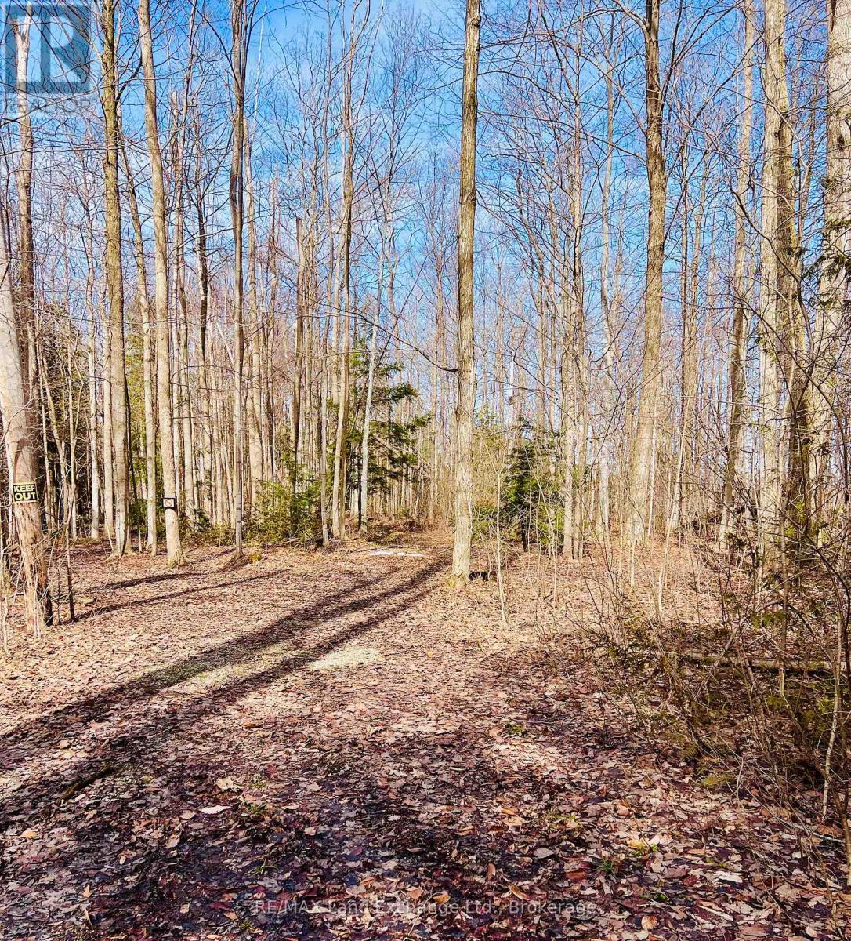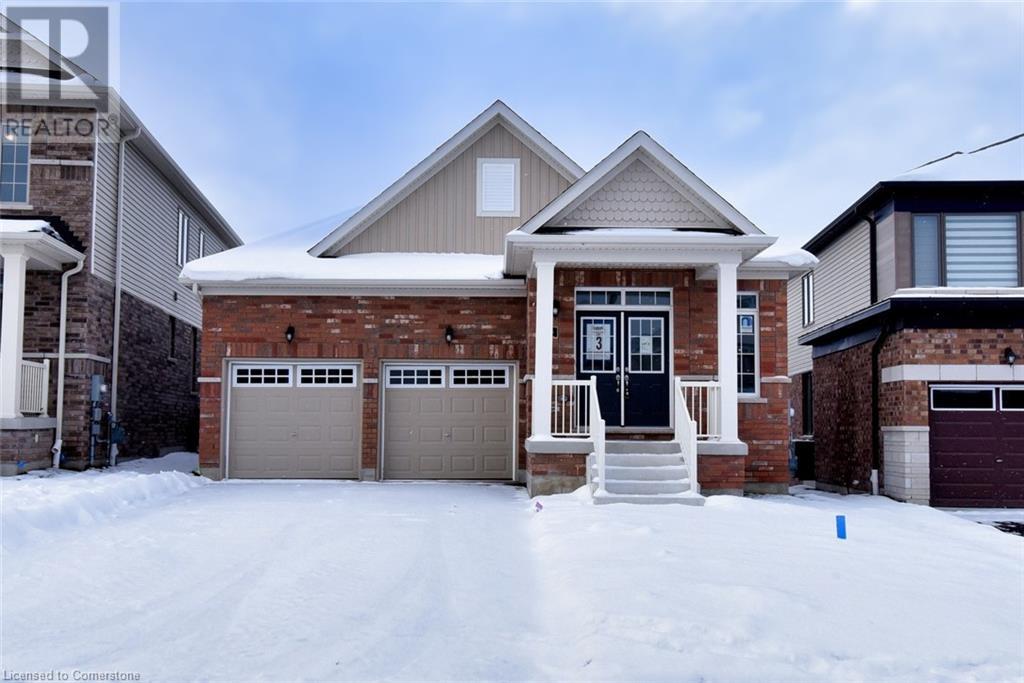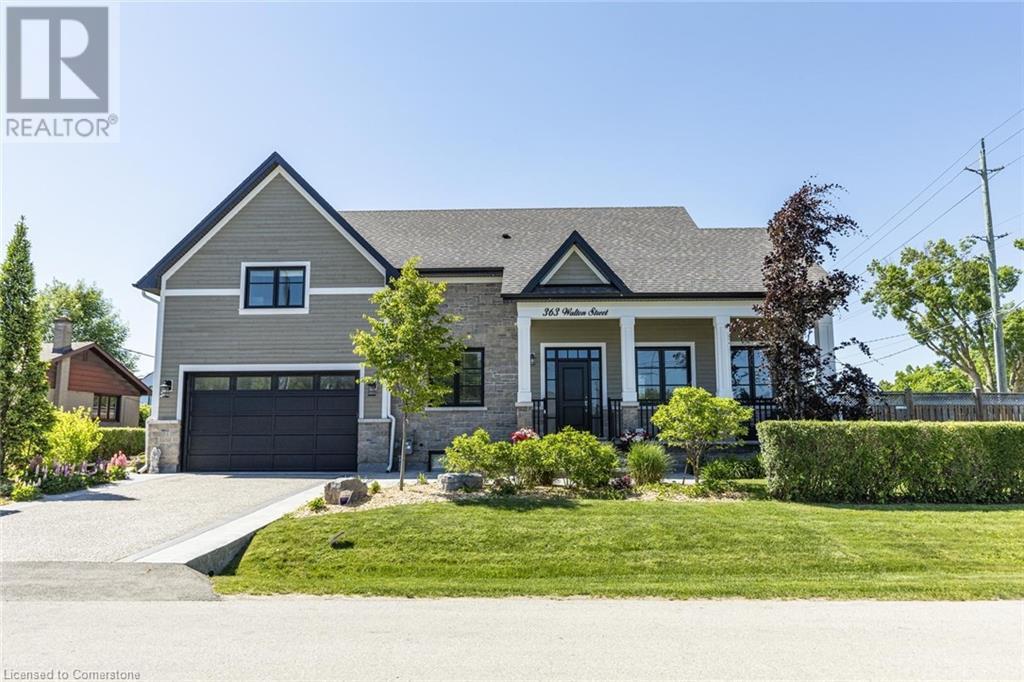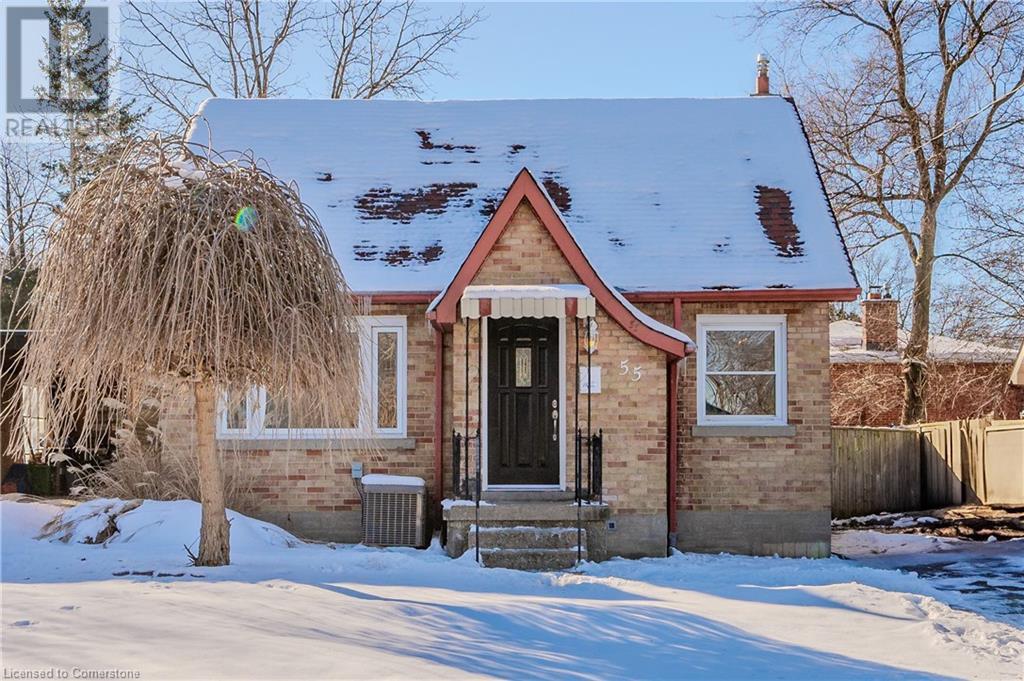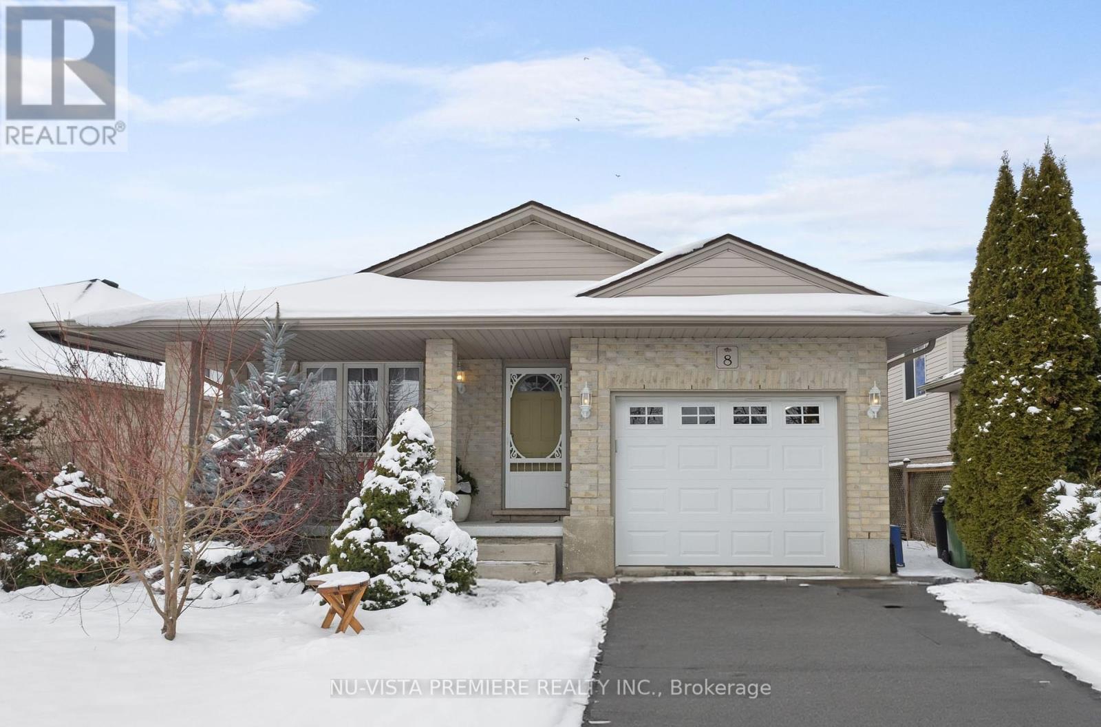1398 Tampa Crescent
Oshawa (Samac), Ontario
Charming 2-storey detached home in a peaceful, family-friendly crescent. Recently renovated with a modern kitchen, updated flooring, and fresh paint. Features a two-tier deck, fully fenced backyard, and spacious master bedroom. Conveniently close to parks, schools, Ontario Tech University, Durham College, Costco, shopping, dining, and Highway 407. Utilities are 2/3 of the total cost. Book your viewing today! (id:47351)
36720 River Road
Ashfield-Colborne-Wawanosh (Ashfield Twp), Ontario
This property offers over half an acre of serene, fully treed land near the picturesque Nine Mile River. The lot is rich with natural beauty, featuring mature trees and a tranquil, forested setting that promises both privacy and a connection to nature. Scenic trails wind through the property, making it an ideal spot for outdoor enthusiasts or those looking to create a personal retreat. The nearby Nine Mile River adds to the charm, providing opportunities for peaceful walks, wildlife observation, or simply enjoying the sounds of nature. Whether you're dreaming of building a cozy home or a getaway cabin, this scenic and versatile lot offers endless potential. **** EXTRAS **** Well and Septic required. Hydro at the lot line. (id:47351)
25 Ford Street
Paris, Ontario
Welcome to Fernbrook Homes' stunning Mont Blanc model, nestled in nature on a premium lot, steps to the accessible grand River, within the new and desirable Paris Riverside community. Currently under construction, allowing the Buyer to select and customize their own luxury finishes including hardwood floors, and granite or quartz countertops from builder's selection. This spacious bungalow design offers 1806 sq ft of modern, open-concept living space, steps to the Grand River in the trendy town of Paris, Ontario. The sunny chef-inspired kitchen with extended height cabinets and centre island is open to the main level family room complete with a cozy gas fireplace and a large picture window showcasing your private, over-sized lot which backs onto a tranquil pond with no rear neighbours. The primary retreat includes a luxurious 4-piece ensuite and a sizeable walk-in closet. The full basement has many possibilities for additional living space, featuring a rough-in for a 3pc bathroom and over-sized windows. Additional features include a separate dining room, main floor laundry room/mud room with inside access to the double car garage, energy star qualified windows, furnace and HRV(Heat recovery ventilator),rear deck. Imagine living just steps away from the Grand River, Ponds, and tranquil nature trails, perfect for outdoor enthusiasts. Within walking distance of downtown Paris and it's fabulous boutique shops, restaurants, schools and parks. Easy highwy access. A must to see! Offers on Builder's forms only. (id:47351)
363 Walton Street
Oakville, Ontario
Experience unparalleled elegance in this Oakville residence, blending modern farmhouse charm with Mediterranean influences. The home welcomes you with soaring ceilings and rich hardwood floors in the living area. A chef’s dream kitchen, with Quartz countertops and premium appliances, is complemented by two additional kitchens—a loft kitchen and a basement suite kitchen—perfectly tailored for multi-generational living. The main floor primary suite, loft nanny suite, and spacious bedrooms provide exceptional versatility and comfort for the entire family. Step outside to your professionally landscaped backyard oasis featuring a gazebo and covered porch, with potential to add a pool for the ultimate outdoor retreat. Advanced security with six hard-wired cameras ensures peace of mind, while an HRV filter and 200-amp service enhance functionality. Conveniently located near Oakville’s top amenities, this home is a rare gem. The seller is open to removing the upstairs kitchen &integrating it with current drywall look to suit your needs. Don’t miss this opportunity for luxurious, multi-generational living! (id:47351)
3 Glengary Crescent
Caledonia, Ontario
Nestled in a quiet, family-friendly neighborhood in beautiful Caledonia, this lovingly maintained back split home offers the perfect blend of comfort and convenience. Boasting an attached garage for easy parking and additional storage, this property is designed with both functionality and charm in mind. The spacious backyard is a private retreat, featuring a well-crafted gazebo ideal for relaxing or entertaining, a shed for all your storage needs, and plenty of room for kids to play or for gardening enthusiasts to enjoy. Inside, you'll find a thoughtfully designed layout with ample natural light and cozy spaces that make this house feel like home. Whether you're starting a family, downsizing, or simply looking for a peaceful community to call your own, this property is sure to meet your needs. Experience the best of Caledonia living in this delightful home – a place where memories are made and cherished. (id:47351)
24 Hussey St
Sault Ste. Marie, Ontario
Welcome to 24 Hussey St! This mid century bungalow with attached garage is sitting in a prime east end location with a stunning appeal inside and out. Updates throughout including an open concept layout with backyard access, kitchen with large island and quartz countertops, bright open living space with fireplace, custom bathrooms, and massive recroom in the basement. Gas hot water heating, quality custom finishes throughout, and absolutely nothing to do but move in and enjoy! 3 bedrooms, 2 full bathrooms and a bright,comfortable, functional layout. Outside has great curb appeal and the backyard is fully fenced with storage shed and nice deck space. Seldom do homes of this style and in this location come available! Don’t miss out. Call today for a viewing. (id:47351)
55 Fairmount Road
Kitchener, Ontario
Welcome to this inviting 1.5-storey home that offers space, style, and functionality for your family. Boasting 4 bedrooms and 2 full bathrooms, this property is perfect for those seeking comfort and versatility. As you step inside, you’re greeted by a bright and airy living area, enhanced by a large window that bathes the space in natural light. Adjacent to the living area is the modern kitchen, featuring abundant cabinet storage, sleek stainless steel appliances, and stylish finishes such as black cabinet handles and a subway tile backsplash. The main level is designed for convenience, offering two generously sized bedrooms with easy access to the bathrooms. At the end of the hallway, you’ll find a cozy family room—ideal for use as an additional living space, TV room, or games room. Upstairs, the second storey provides two more versatile bedrooms, perfect for a growing family, home office, or guest accommodations. Additionally, there is an attic space of approximately 190 square feet with incredible potential—perfect for storage or future customization. The unfinished basement, spanning over 1,000 square feet, offers endless opportunities to create your dream space, with a separate entrance that opens up exciting possibilities for development. Step outside to discover an enclosed backyard—a perfect retreat for relaxation, play, and entertainment. This feature offers both privacy and security, making it ideal for hosting gatherings in your own outdoor sanctuary. Nestled in a family-friendly neighborhood, this home is conveniently located with easy access to the highway for commuters. Enjoy being within walking distance of trails, parks, and the scenic Stanley Park Conservation Area. Golf enthusiasts will appreciate proximity to the Rockway Golf Course, while shopping and entertainment at Kitchener Auditorium are just moments away. Don’t miss the opportunity to make this versatile and spacious home yours! (id:47351)
8 Linden Lane
St. Thomas, Ontario
Discover the perfect blend of comfort and modern living in this charming 3 plus 1 bedroom, 2-bathroom bungalow, nestled in a serene cul-de-sac in St. Thomas. This home is an ideal sanctuary for families, retirees, or anyone just seeking a peaceful retreat. The open-concept kitchen and dining area provide a welcoming space for family meals and entertaining guests and also features direct access via sliding doors to a beautiful covered back deck, perfect for enjoying your morning coffee or evening gatherings. Enjoy the privacy and security of the fully fenced back yard, with plenty of storage space in the new 10 x 12 garden shed with high ceilings. The fully finished basement offers a large rec room/family room as well as a separate bonus room that could be used as a home office, play room, or guest suite. The basement bathroom has been recently renovated and features a brand-new large walk-in shower for added convenience. This delightful bungalow boasts a single-car garage and double wide laneway, ensuring plenty of parking space for your vehicles. Added features and recent updates include new gas furnace (2019), newer owned hot water tank (less than 3 yrs), newer washer and dryer (2 years old), asphalt shingled roof (2018), and newer stove (2 years old). This lovely bungalow is a rare find and ready for its new owners. Act quickly, this gem won't last long! (id:47351)
32 Welwood Avenue
Wellesley, Ontario
~OPEN HOUSE - THURSDAY, JANUARY 16, 5-7 PM~ Impressive custom bungalow by Reis Construction, set on a premium & private treed lot. Constructed w/ Ariscraft stone & includes a 6-car double interlocking stone driveway leading to a spacious 28x24-foot double garage, complete w/ stairs to the basement & mezzanine storage. The open-concept mn flr features 10 ft ceilings & offers full exposure to the backyard w/ lg windows overlooking the beautiful, treed lot, allowing for loads of natural light. Delight in the quiet simplicity of the morning & the breathtaking views of the sunrise or simply enjoying the birds from the comfort of your LR or covered back porch. Offering an open-concept design with living room, dining, & kitchen areas seamlessly connected. Additional highlights of the main floor include a home office, two sun tunnels, & main floor laundry. The lower lvl features a recreation room w/ 9-foot ceilings, pool table & wet bar, a finished bdrm & bathrm, in-floor heating, a workshop w/ direct access to the garage, flex room, & plenty of storage space. The home is equipped w/ many extra features including a gas BBQ line, hardwood floors in the great room & eating area, beautiful featured rounded wood stairs in oak. Updates include all new windows throughout main floor (2023), hi-efficiency furnace, heat pump and central air (2022), 9 X 12 shed (2022). Wellesley is a charming neighborhood that offers a perfect blend of tranquility & community spirit. Known for its picturesque landscapes, friendly residents, & a strong sense of belonging. The area boasts excellent local amenities, including a new Recreation Center, parks, schools, & shops, making daily life convenient & enjoyable. Additionally, its proximity to nature & outdoor recreational opportunities makes it an ideal place for those who appreciate an active lifestyle. With a rich cultural heritage & a variety of community events, Wellesley truly embodies the essence of small-town living with modern conveniences. (id:47351)
155 Thomas Slee Drive Unit# 2q
Kitchener, Ontario
Welcome to this stunning end unit stacked townhouse. Located just minutes from schools, scenic walking trails, shopping and highway access! With 2 spacious bedrooms and 2.5 updated baths, this home is perfect blend of style and comfort! The open concept main floor has plenty of natural light and high ceilings with an upgraded kitchen boasting quartz countertops, stainless steel appliances, stacked backsplash, black under-mount sink and upgraded lighting! How can you forget the island with an extended breakfast bar that allows seating for 3/4. Step out onto your private balcony, ideal for enjoying morning coffee or unwinding after a long day. Upstairs find 2 very large bedrooms, 1 with a Juliette balcony and the primary offering a modern accent wall, 3pc ensuite and walk in closet. Upstairs also offers a 4pc bathroom and stacked laundry. Commuters will love the easy access to Highway 401, ensuring a quick and convenient drive to work or surrounding areas. This unit includes a dedicated parking space and is inclusive of internet! book a showing today! Available immediately! (id:47351)
185615 Cornell Road
Otterville, Ontario
Your own slice of country heaven. This 3+1 Bedroom 1.5 Bath home has been updated throughout. Walking up to this almost half acre property (0.42 acres) you will see it has been painted to a more modern feel and a new garage door in 2021. Walking in on the main floor you will see new flooring completed in 2022 and trim in 2024. The kitchen is well appointed with new fridge and microwave in 2022 and offers plenty of natural light. The dining room feel like it’s out of a magazine and could be repurposed back to a living room if that’s your need. In 2023 a modern style 4-piece main bath featuring gold hardware was installed. Three bedrooms and a large closet complete the main floor. The primary bedroom offers a 2-piece bath and direct access to a new hot tub with privacy fence and a deck just built in the summer of 2024. The basement was fully finished in 2021, showcasing a large rec room with electric fireplace and stone mantle, laundry room with new stacked washer and dryer (2024) the 4th bedroom and a kids play area. Outside you will find, in addition to the hot tub and new deck, a patio with gazebo and gas fireplace installed in 2022 and a large barn style shed, with all new siding & 7x8 garage sliding door on back with hydro. Electric dog fence, and fibre optic internet are also available. This is perfect country living and only a 20 min drive to the 403, 25 mins to Woodstock, 10 mins to Tillsonburg, or Delhi. Book your showing today. Offers being reviewed anytime. (id:47351)
Lower - 462 Fergo Avenue
Mississauga (Cooksville), Ontario
Welcome to this lovely 1-bedroom unit nestled in the highly desirable Cooksville neighborhood of Mississauga. It Comes With A Separate Lower Level Apartment And Separate Entry. this home offers ample living space. Highlights include Ceramic Floor throughout the living room and bedroom, Laundry Set and a beautifully updated 4-piece bathroom. Ideally located in the heart of Mississauga, this property provides unparalleled convenience, with proximity to Huron Park Recreation Centre, shopping destinations, Trillium Hospital, top-rated schools (Mary Fix Catholic School and Cashmere Avenue Public School), Cooksville GO Station, the scenic Credit River, parks, and quick access to major highways (403, 427, 407, 401, QEW). Whether you're a single, a couple, or looking to downsize, this peaceful and prestigious neighborhood offers the perfect setting for your next chapter. Don't miss the chance to make this lovely home your own! Upper unit is responsible for 25% of utilities if tenants less than 2 person. **** EXTRAS **** This unit comes complete with one dedicated parking spot, a private ensuite laundry area. (id:47351)

