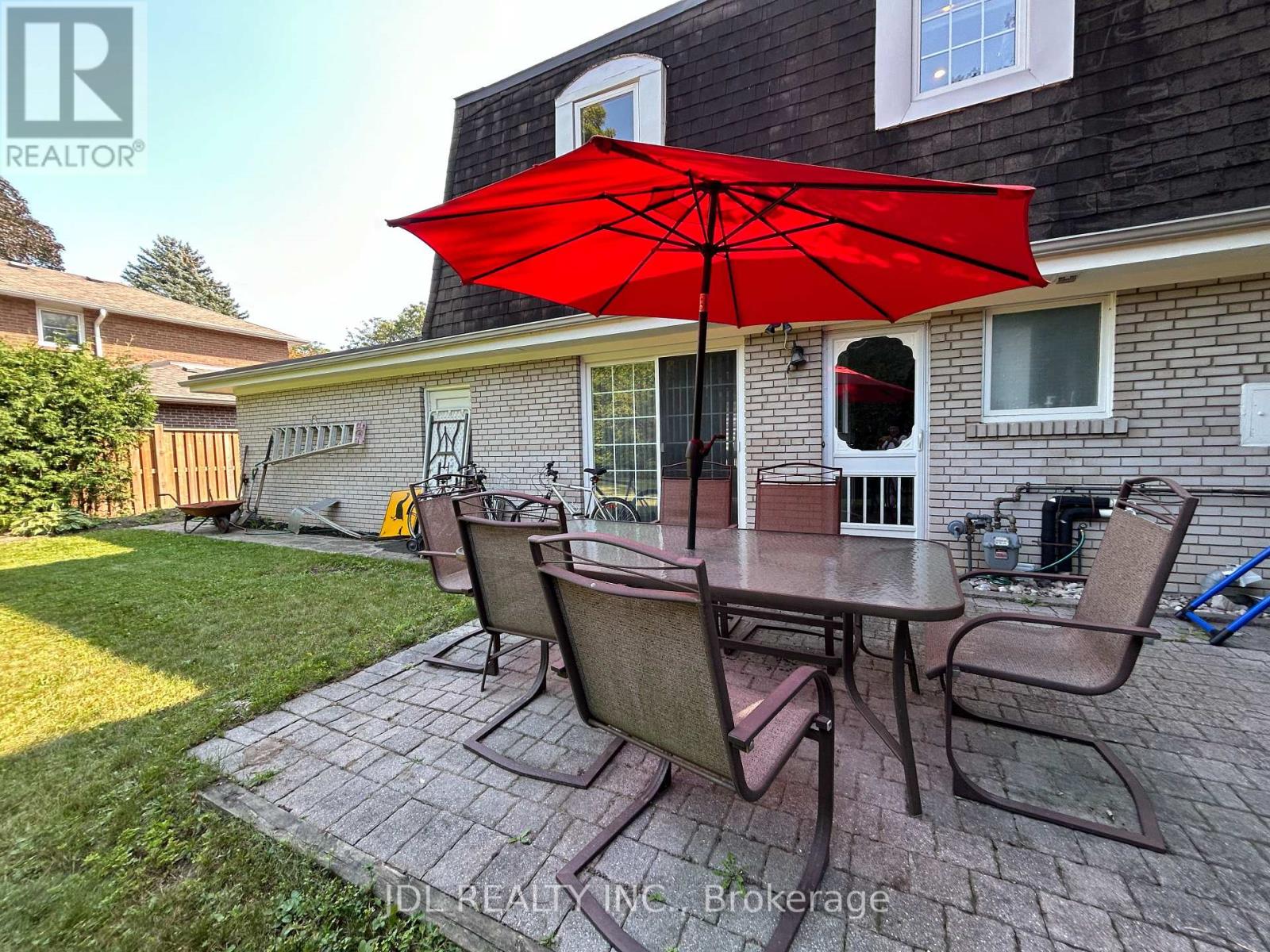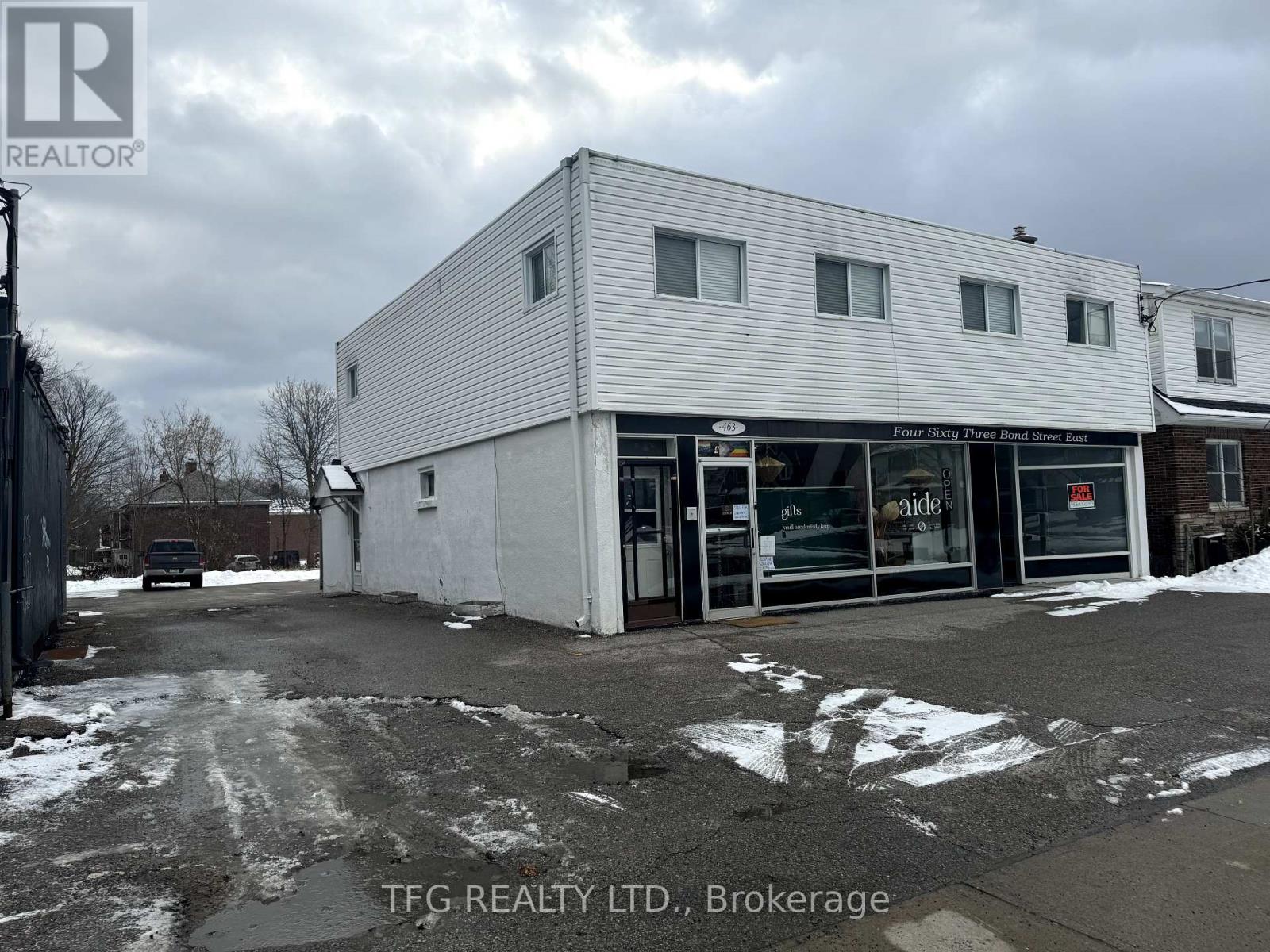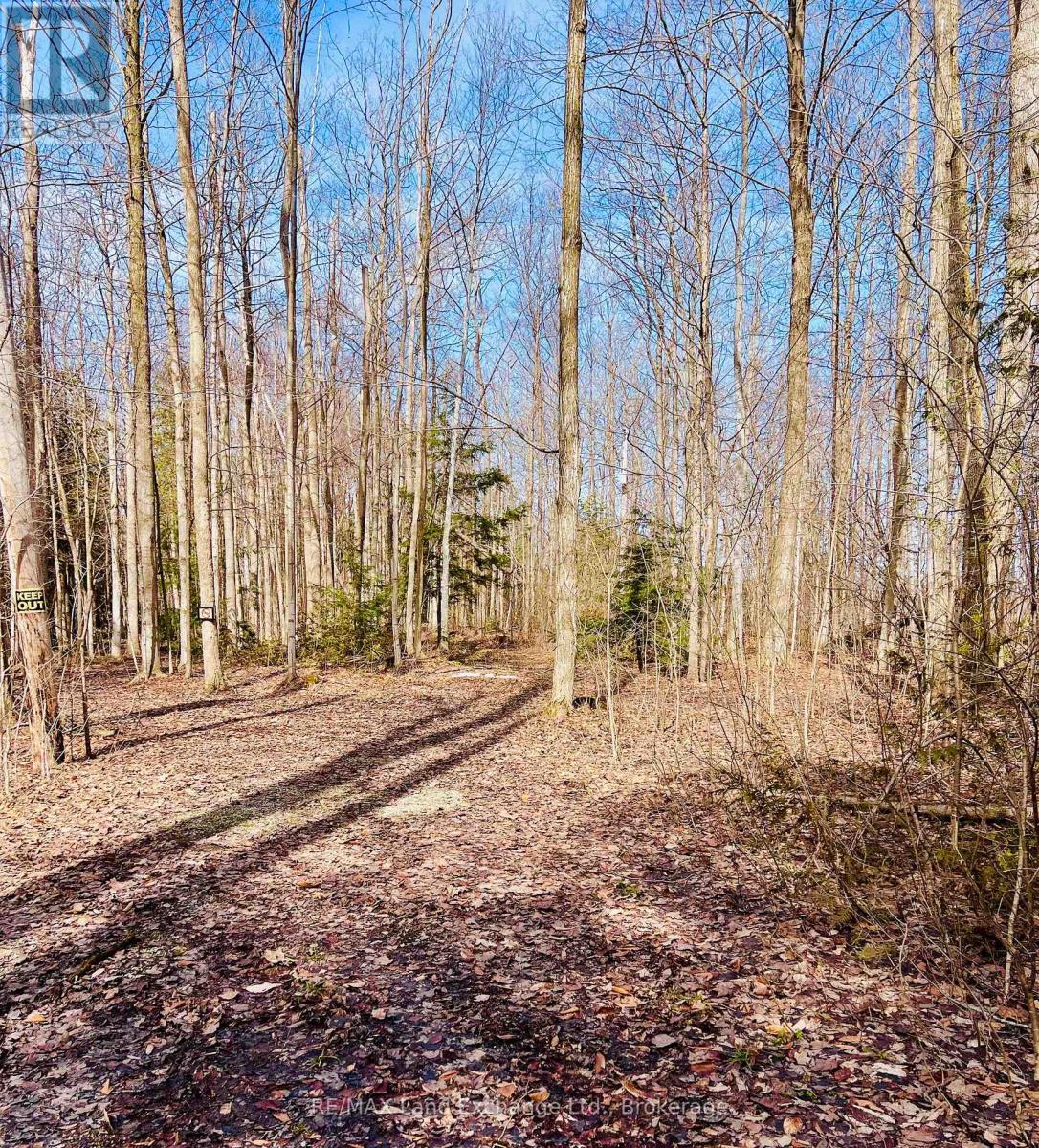G12 - 8 Glen Watford Drive
Toronto (Agincourt South-Malvern West), Ontario
Prime Location In Agincourt's Dynasty Centre. South Facing Clean Retail Unit With Great Exposure To The Parking Lot, Close Proximity To Food Court. Full Basement With Washroom. Double Access Back & Front Entrance. Retail Area is 422 Sq. Ft. + Finished Basement 422 Sq. Ft., 3 Separate Rooms, 2 Sinks Plus 3 Pc Bathroom W/ Shower. Total Area 844 Sq. Ft. **** EXTRAS **** Heating & Water Included In Rent. (id:47351)
203 Snowdrop Crescent
Kitchener, Ontario
Available March 1st! This 3-bed, 2-bath townhome is located close to parks, schools, shopping and more! The main level features an open-concept layout with an eat-in kitchen, a spacious living room with sliders to an upper deck, a convenient 2-pc powder room, and garage access from the front hallway. On the second floor, you'll find a large primary bedroom with a walk-in closet, a 4-pc main bathroom, and two more sizable bedrooms. The basement provides extra space and includes in-suite laundry, as well as a walkout to the lower deck and a fully fenced backyard. Parking is available for two cars. Tenant pays utilities. (id:47351)
1804 - 70 Temperance Street
Toronto (Bay Street Corridor), Ontario
Located In The Heart Of Financial District, Easy Access To Subway, Underground Path, Hospitals, University Of Toronto. Studio With Modern Finishes, Large Walk-In Closet And Open View, Large Balcony, 9' Smooth Ceilings. Functional Kitchen With Built-In Appliances, Including Stove/Oven, Dishwasher, Fridge Plus Additional Bar Fridge, Washer/Dryer. Full Amenities Including 24-Hr Concierge To Receive Parcels And Keep Behind Desk, Fully Equipped Gym And More. **** EXTRAS **** 24 Hr Concierge, Fitness Centre, Outdoor Terrace With Bbqs, Lounge With Fireplace, Screening Room, Golf Simulator, Billiards, Poker Room, Library And Guest Suite. (id:47351)
2 Woodcrest Court
Kitchener, Ontario
Welcome is a stunning former model house in the most favorited and perfect area Doon South where it’s 3 minutes to 401 ExpHwy, surrounded by forest and a very quiet court where the traffic is only by the residents on the street, within walking distance to Windrush Park with a playground, 5 minutes to Pioneer Plaza where there is Zehrs, TD bank and major franchises restaurants, community center, library etc. This beautiful and cozy house features a big backyard on the corner lot, open concept, integrating luxury plank flooring, a gas fireplace in the big family room where there are three window panels to make the whole room very bright and cozy, a living room with a window, formal dining room, all white cabinets, appliances and a sliding patio door to the deck. A large area of the foyer and a laundry room with a big sink on the main floor beside the garage door where you can use a mud room. 3-bedroom on the 2nd floor with warm carpet. The master bedroom features a vaulted ceiling and 3 wide windows, his & her closets, a brand-new vanity and a toilet on the 4-piece ensuite. 2nd & 3rd bedroom shared the 4-piece bathroom. The unfinished basement features a large storage room and cooling room. Your family will enjoy the large backyard surrounded by cedar trees. (id:47351)
102 Remmington Street
Clarington (Bowmanville), Ontario
This Stunning Brick Detached Home Boasts An Inviting Grand Foyer And A Double Door Entrance.4 Bedrooms Plus 2 Bedrooms Legal Finished Basement With Separate Entrance. This Home Makes It Perfect For Families Or Investors Seeking Income Potential. Located In A Family-Friendly Neighbourhood. The Elegant Hardwood Floors Flow Seamlessly Throughout The Main Living Areas, Including The Upper Hallway And All Rooms. Bright And Spacious Main Floor Illuminated By Stylish Pot Lights Throughout And 9 Foot Ceilings Adding An Extra Touch Of Elegance. The Spacious Layout Is Perfect For Entertaining With Cozy Family Room With A Fireplace. Escape To Your Private Oasis In The Master Suite, Complete With A Luxurious Ensuite Bathroom And Walk-In Closet. 2nd Floor Loft Can Be Used As An Office Room. This Stunning Property Features Beautiful Interlocking Around The House, Adding A Touch Of Elegance To The Exterior. Outside, You'll Find A Beautifully Landscaped Yard With Plenty Of Space To Relax Or Host Gatherings. Minutes To 401/418/Hwy 2. Close To Schools And Transportation. Don't Miss Out On This Incredible Opportunity To Own A Truly Remarkable Home In Bowmanville. Contact Us Today To Schedule A Viewing. Basement Is Currently Rented. (id:47351)
Basemen - 32 Denver Crescent
Toronto (Henry Farm), Ontario
Students are welcome! Extremely convenient location yet living in a safe, quiet and nice neighbourhood! Walking Distance to Public Transit, Close to Go Train Station and Subway, Fairview Mall, Hospital and Seneca College. **** EXTRAS **** Individual Laundry Ensuite !! Furniture can go or stay. (id:47351)
Bsmt - 45 Laurelbank Crescent
Georgina (Keswick South), Ontario
Legal Duplex - Walkout Basement Apartment Only. Facing South With Large Window, Lots Of Natural Lights! Bright Space With Fire Place And An Open Kitchen. INDIVIDUAL LAUNDRY ENSUITE. One Garage Parking and One Driveway Parking are included! Most Convenient Location In Keswick, Georgina! Walking Distance To Park, Rexall And Canadian Tire, Lcbo And More!! 5 Mins To 404 And Walmart, Supermarket, Library And Community Centre. Close To Lake Simcoe Beaches. It Is A ""Must See"". **** EXTRAS **** INDIVIDUAL LAUNDRY ENSUITE (id:47351)
62 Waterview Lane
Grimsby, Ontario
Discover luxury living in this stunning executive end-unit townhome overlooking Lake Ontario. Boasting 2,470 sq. ft. of beautifully designed space, this home features an open-concept layout with engineered hardwood flooring and an abundance of natural light streaming through large windows with elegant transoms. The main living area offers seamless flow, perfect for entertaining or relaxing, while the gourmet kitchen opens to a dinette with access to a private balcony overlooking the lake. This serene outdoor space is ideal for enjoying morning coffee or unwinding at sunset. Upstairs, the primary suite is a true retreat with a spacious walk-in closet and a spa-like ensuite featuring an inviting soaker tub in addition to a separate shower while offering double sinks. Two additional bedrooms are well-sized and share a modern full bathroom, offering ample space for family or guests with convenient 2nd floor laundry. This stunning prestigious town home also includes two convenient half bathrooms, one on the main floor and one in the versatile lower level, perfect for a home office, gym, or rec room with walkout to your covered porch overlooking the Grimsby beach and picnic area. Enjoy the best of lakeside living with walking trails just steps from your door, providing easy access to nature and stunning waterfront views. Located in the vibrant Grimsby-on-the-Lake community, you’re within walking distance of boutique shopping, fine dining, and local amenities. With its unbeatable location, modern design, and breathtaking views, this home is a rare find. Experience a lifestyle of comfort, convenience, and elegance today. (id:47351)
463 Bond Street E
Oshawa (O'neill), Ontario
Large Opportunity Awaits! Good Cash flow and being sold together with 455 Bond allowing for long term construction of a large apartment building. 463 bond street east is currently a 5 plex consisting of 2 commercial units, 2 res apts above, 1 basement apartment with potential to add another. Recent vacancy of units provides tremendous upside for cash flow. average expenses 28k, estimated income 97k (inquire for finance sheet) PSC-A zoning allowing for a wide range of uses retail to residential. PSC zoning allows for large apartment building with no inherit story cap, generous set backs allowing for large redevelopment of the site. Potential to purchase rear hydro easement allowing second street access to the site. (id:47351)
384 Pinegrove Road
Oakville (Bronte West), Ontario
A Convenient Cozy Detached House Features A Bright Kitchen With Durable Appliances. Large Great Room With Classic Wood Fireplace, 3 Bedrms And 2 Bathrms. Fully Finished Lower Level Has Recreation Room With TV Stand, Bookshelves. Laundry Room With Washer, Dryer And Freezer. Private Low Maintenance Rear Yard With Storage Shed. Prime Location ! (id:47351)
1398 Tampa Crescent
Oshawa (Samac), Ontario
Charming 2-storey detached home in a peaceful, family-friendly crescent. Recently renovated with a modern kitchen, updated flooring, and fresh paint. Features a two-tier deck, fully fenced backyard, and spacious master bedroom. Conveniently close to parks, schools, Ontario Tech University, Durham College, Costco, shopping, dining, and Highway 407. Utilities are 2/3 of the total cost. Book your viewing today! (id:47351)
36720 River Road
Ashfield-Colborne-Wawanosh (Ashfield Twp), Ontario
This property offers over half an acre of serene, fully treed land near the picturesque Nine Mile River. The lot is rich with natural beauty, featuring mature trees and a tranquil, forested setting that promises both privacy and a connection to nature. Scenic trails wind through the property, making it an ideal spot for outdoor enthusiasts or those looking to create a personal retreat. The nearby Nine Mile River adds to the charm, providing opportunities for peaceful walks, wildlife observation, or simply enjoying the sounds of nature. Whether you're dreaming of building a cozy home or a getaway cabin, this scenic and versatile lot offers endless potential. **** EXTRAS **** Well and Septic required. Hydro at the lot line. (id:47351)











