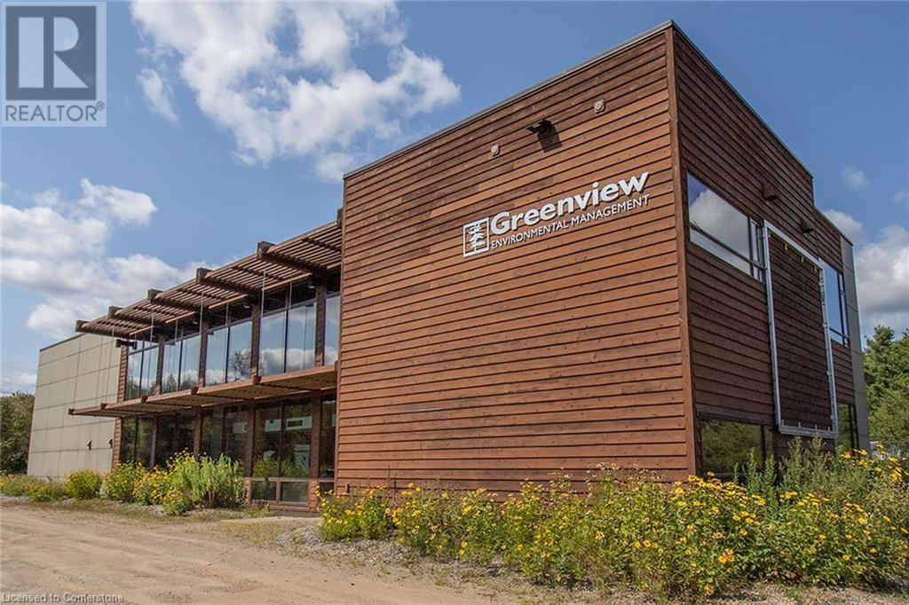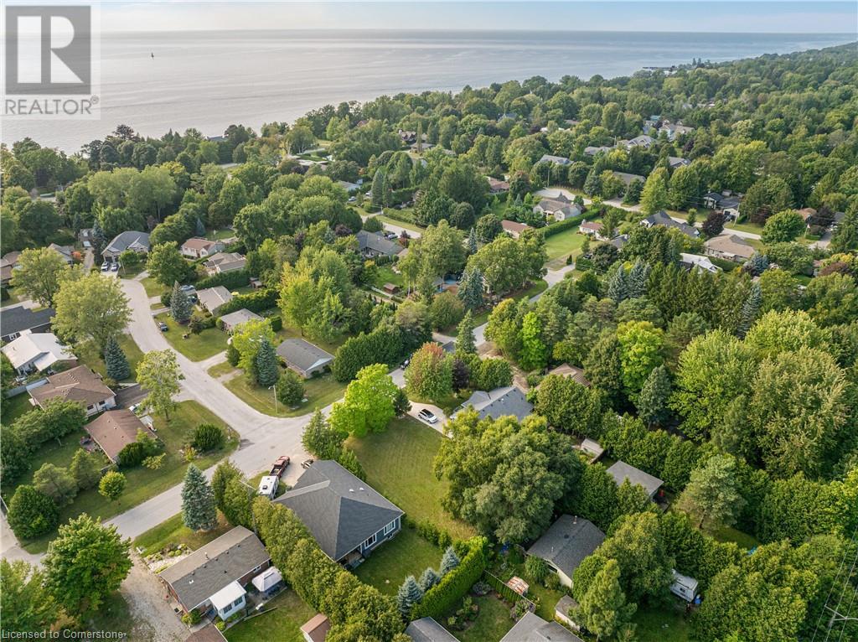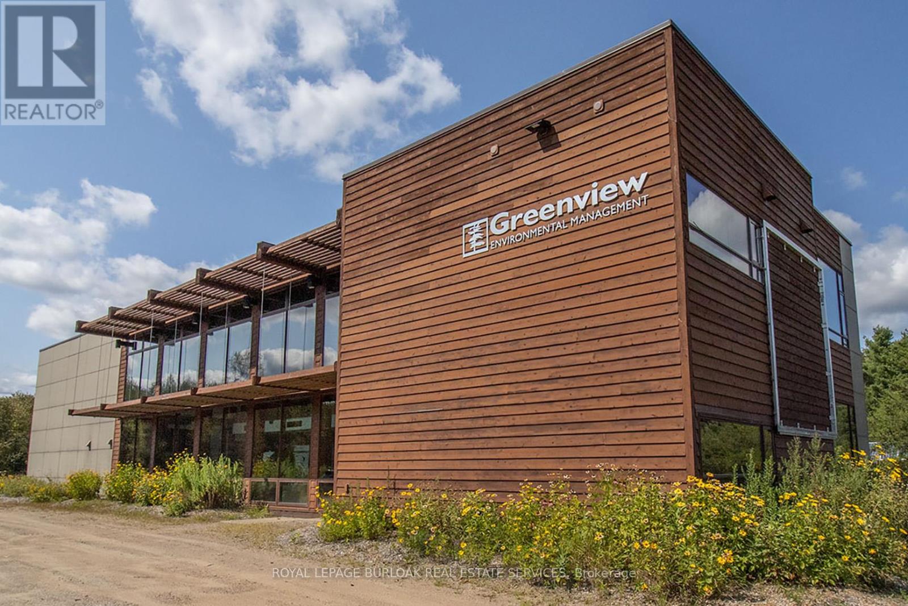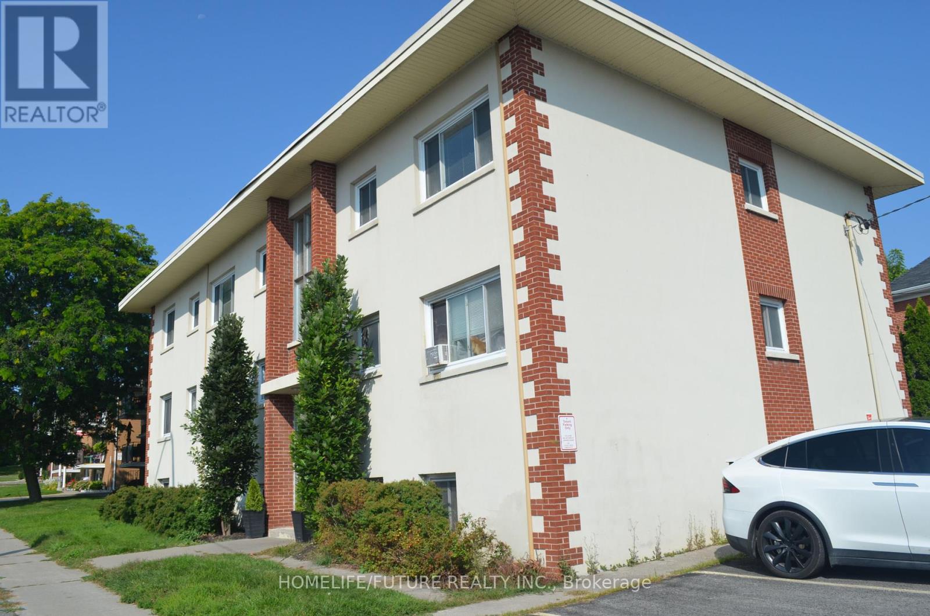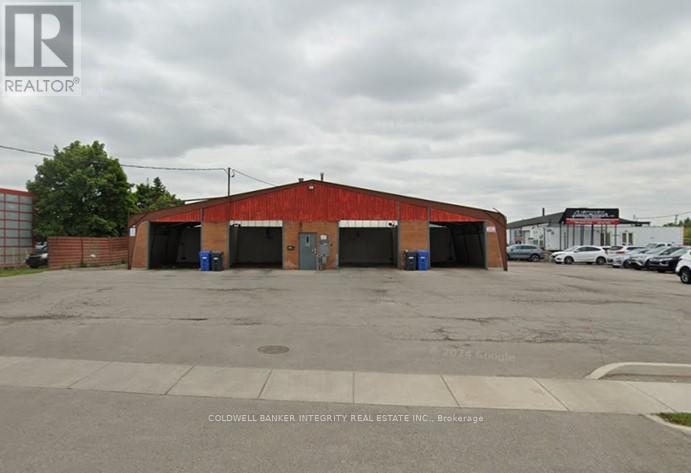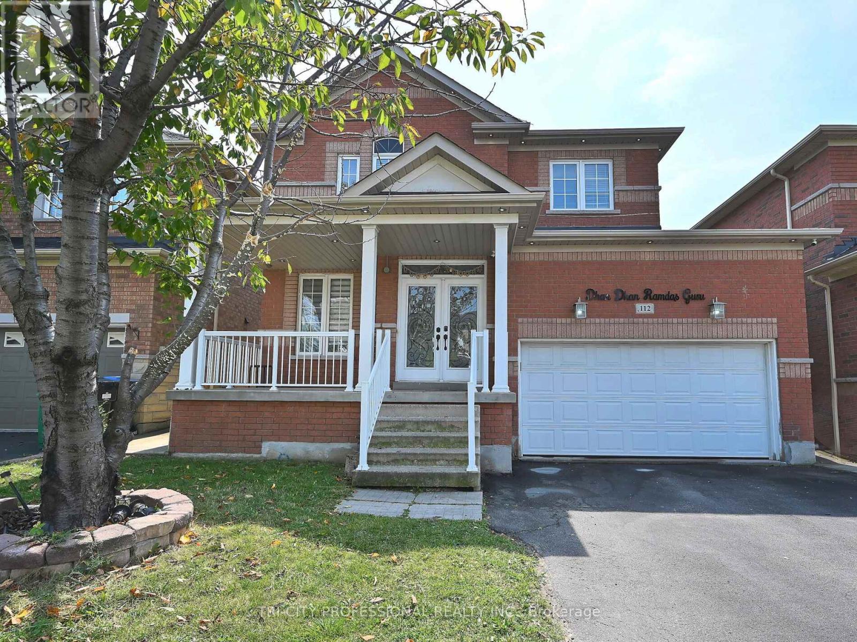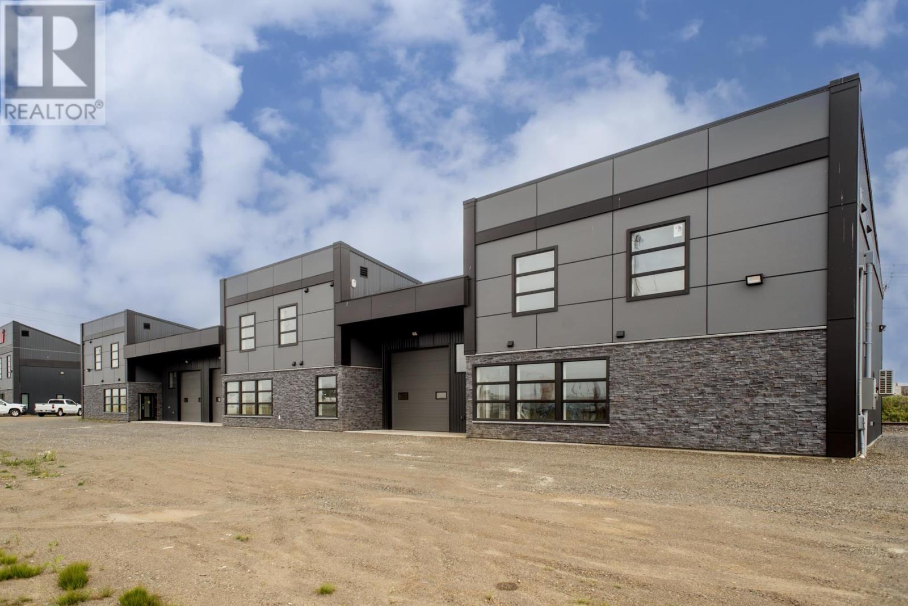Main - 11 Earlscourt Avenue
Toronto (Corso Italia-Davenport), Ontario
Welcome to this beautifully renovated one bedroom unit in Toronto's vibrant Corso-Italia neighborhood, where utilities are included in the rent! This unit features light finishes, a spacious living room with built-in shelves, and a large sun-filled bedroom. Enjoy your private balcony just off the eat-in kitchen with stainless steel appliances. The modern 3-piece bathroom adds to the unit's comfort. Just steps from the TTC, this location offers convenience and easy access to the best of Toronto. Explore St Clair Ave with its boutique produce shops, cafes, and restaurants - steps to everything you need to live comfortably. Street permit parking is also available if needed. **** EXTRAS **** Fridge, Stove, Hood Fan, Dishwasher. Shared, Coin-Operated Washer & Dryer. Hydro, gas, water and monthly cleaning included in the rent! (id:47351)
13 Commerce Court
Bancroft, Ontario
Unique and spacious two-storey office building located off Hwy 62 (5 mins north of downtown Bancroft). Inviting design with 11 bright, fully furnished private offices and a large open space offering potential for a showroom, added cubicles or many other possibilities. This space is well-equipped with a boardroom, reception area for welcoming guests and a kitchen for added convenience. Ample parking at the front and a large 14’ garage door at the back for deliveries and storage. This property provides a versatile environment suitable for a range of businesses. (id:47351)
10 Hamilton Street
Bayfield, Ontario
INCREDIBLE BUILDING LOT JUST STEPS FROM LAKE HURON, IN THE CHARMING TOWN OF BAYFIELD! Discover the perfect spot to build your dream home or cottage in the heart of Bayfield! You can bring your own builder and build whatever you like here. Located just two streets from the lake and less than a 5-minute walk to public beaches, this prime building lot offers the ultimate in convenience and lifestyle. Enjoy easy access to Old Bayfield, where charming shops, top-notch restaurants, and all the amenities this vibrant community has to offer are within walking distance of your door. With all essential services already at the property line, including sewers, municipal water, hydro, and internet, your dream oasis is within reach. Boasting 66 feet of frontage and 132 feet of depth, this lot provides ample space for your vision to come to life. Don’t miss this rare opportunity to secure your own piece of Bayfield. (id:47351)
13 Commerce Court
Hastings Highlands, Ontario
Unique and spacious two-storey office building located off Hwy 62 (5 mins north of downtown Bancroft).Inviting design with 11 bright, fully furnished private offices and a large open space offering potential for a showroom, added cubicles or many other possibilities. This space is well-equipped with a boardroom, reception area for welcoming guests and a kitchen for added convenience. Ample parking at the front and a large 14' garage door at the back for deliveries and storage. This property provides a versatile environment suitable for a range of businesses. (id:47351)
279 Colborne Street E
Brantford, Ontario
ATTENTION INVESTORS: POWER OF SALE Development Property In Brantford. The Municipality Of Brantford Is Eager To Approve And Assist A Build Up To 22 Storey Mixed-Use Condo. Developers Dream And Background Work Completed. City Willing To Close Small Side Road And Sell Small Parcel To Make This Project A Reality. Area Remains A Development Free Charge Zone And City Is Providing Up To 90% Savings On Property Taxes For Up To A 7 Year Period. To Add To This Amazing Opportunity, The City Has Committed To A 60-Day Conditional Site Plan Approval Of The Project And 3-4 Months For Final Approval Of A Large Commercial/Residential Tower. CITY OF BRANTFORD WANTS THIS DEVELOPMENT! This Corner Lot Is Located In A Premium Area With Two Large Thoroughfares Having Access. Other Large Developments Already Approved In The Area. Take Advantage Of The Work That Has Been Completed And The Eager City Who Wants This Property Developed. Direct Access To Planner For Due Diligence Purposes. This Power Of Sale Will Not Last Long And Is Priced To Sell. For Those Interested In Financing This Purchase, Seller Willing To Provide Mortgage With 75% LTV To Approved Clients. Priced Below Potential To Those Interested Parties. Current Plaza To Be Demolished By New Owner TO Make Room For This Extensive Development. See Attachments For Survey And Drone Tour To View Potential. **** EXTRAS **** Survey Attached (id:47351)
109 Lindsay Street
Kawartha Lakes (Fenelon Falls), Ontario
Mon-Fri 8-8; sat-sun Incredibly well located Variety store! Steps away from The Beer Store, Restaurants, Car Wash, Community Center, High School, Legion just to name a few! Fenelon is expecting a huge amount of housing development in the very near future! This great store just received a fresh coat of paint inside and out! Which shows very well to the High amount of traffic that crosses its frontage!! Located on the Main Rd entering and exiting the town of Fenelon Falls! #Established and stable convenience Store For Sale #OPEN 7 Days a week #OLG Commissions will cover monthly rent #Additional revenue stream from Beer, Wine and Ciders LIC APPROVED #Potential to open UHAUL dealership with connections to do so #Potential to open VAPE store #Current owner has owned store for two years and sales have increased every year #Reason for sale is owner moving to different City. (id:47351)
234 Dundas Street W
Quinte West, Ontario
Live in & Invest!! Rare And Solid Investment 2-story 9 Plex In Trenton's West End With A Good Long-Term Investment!! This Building Has 5-2 Bedroom Units And 4-1 Bedrooms And 9 Are Fully Rented. Well Maintained Interior And Exterior And Has Front And Rear Entrances. Heated Economically By A Gas Boiler With Separate Heat Controls For Each Apartment. Coin Washer And Dryer In Basement And Separate Utility Room For Hydro Panels, Meters And Boiler. The Landlord Pays for Heat And Water, and All Tenants Pay Their Own Hydro bills, separate meters, and Boiler heater. Private 7 Parking Spots, Excellent Location And Closer To All Amenities And Downtown. This Very niche listing and, a great retirement investment! **** EXTRAS **** Monthly approx cost on utilities (Owner portion) Water $890, Tax $1510, Enbridge average $590 & Hydro ( common areas) $300 (id:47351)
1505 Speers Road
Oakville (Bronte East), Ontario
Rare automotive use property for sale located on Oakville's main commercial thoroughfare. Approximately 0.7 acres of E4 zoned land fronting the north side of Speers Road. The property has been improved with an approximate 6,300 sq. ft industrial building, currently being used for motor vehicle repair. Zoning permits a wide range of industrial and commercial/retail uses including Commercial Self Storage, Motor Vehicle dealership, body shop, repair/rental facility and washing facility. Opportunity to create a land assembly with the 1507 Speers Road, which is also for sale. See MLS #W9284525. Properties can be sold together or individually. **** EXTRAS **** The property currently has two tenants on month to month leases. Do not go directly to property. Both 1505 and 1507 Speers Road are located within the Bronte GO Major Transit Area (MTSA). (id:47351)
1507 Speers Road
Oakville (Bronte East), Ontario
Rare automotive use land located on Oakville's main commercial thoroughfare. 0.63 acres of E4 zoned land fronting the north side of Speers Road. Zoning permits a wide range of industrial and commercial/retail uses including Commercial Self Storage, Motor Vehicle dealership, body shop, repair/rental facility and washing facility. Opportunity to create a land assembly with the 1505 Speers Road, which is also for sale. See MLS# W9293427. Properties can be sold together or individually. 1507 Speers Road has a secondary access point off of Third Line. **** EXTRAS **** A Coin Operated Car Wash is currently operating on the property. Listing price is based on land value only. The property is located within the Bronte GO Major Transit Area (MTSA). (id:47351)
1507 Speers Road
Oakville (Bronte East), Ontario
Rare automotive use land located on Oakville's main commercial thoroughfare. 0.63 acres of E4 zoned land fronting the north side of Speers Road. Zoning permits a wide range of industrial and commercial/retail uses including Commercial Self Storage, Motor Vehicle dealership, body shop, repair/rental facility and washing facility. Opportunity to create a land assembly with the 1505 Speers Road, which is also for sale. See MLS# W9293427. Properties can be sold together or individually. 1507 Speers Road has a secondary access point off of Third Line. **** EXTRAS **** A Coin Operated Car Wash is currently operating on the property. Listing price is based on land value only. The property is located within the Bronte GO Major Transit Area (MTSA). (id:47351)
112 Stoneylake Avenue
Brampton (Southgate), Ontario
This Stunning Detached Home, Located in Highly Sought-After Southlake Lakelands Community, Offers Breathtaking Features and An Ideal Location. Just Steps Away from the Lake, Park, and Highway 410, and Only 5 Minutes to Trinity Mall, This Home Boasts a Family Room with a Catherdral Ceiling a Living Room with Crown Moldings and a Dining Room with a Coffered Ceiling. The Custom-Organized Cabinets. Pot Lights in the Front and Back, a Cherry Tree in the Front Yard and a Pear Tree with a Beautiful Gazebo in the Back Yard Add to its Charm. This Home is Perfect for Comfortable and Stylish Living. (id:47351)
26a Rexdale Boulevard
Toronto (Rexdale-Kipling), Ontario
Turnkey Business Opportunity! Thriving cell phone and electronics sales and repair store for sale in a prime location at the major intersection of Rexdale and Islington. This established business is perfect for first-time buyers or families looking to step into a profitable venture with immense growth potential. Located close to major highways (401, 400, and 27) and surrounded by ample parking, public transit, and amenities, this store is in a high-traffic area ensuring a steady customer base. The space offers flexibility and can easily accommodate a change in use. Don't miss out on this rare opportunity to own a successful business in a bustling area! (id:47351)
14707 Dixie Road
Caledon, Ontario
Welcome to Beautiful Country Home with 10 Acres of Farm Land with Fully Renovated Bunglow from top to bottom, New Kitchens, Never used upstrs Kitchen w/o pot lights, granite cntrtps, new applcs, new hrdwood Flrs upstairs, no Carpet in house, Large bdrms, w/o bsmt to beautiful green space. Updated ac/fur. Mins from the city, close to all amenities, very prestigious neibhourhood, open concept Bunglow with 9' ceiling. Ready to Move in. Buyers' Delight. SHOW AND SELL ! (id:47351)
63 Cundles Road E
Barrie (Cundles East), Ontario
Top 5 Reasons You Will Love This Home: 1) Charming Ranch Bungalow Featuring A Separate Entrance Leading To A Newly Updated-Law Suite (2022) With two Bedrooms 2) Main Level Complete With A Spacious Kitchen, Dining Room, An Open-Concept Living Room, Three Spacious Bedrooms, And A 4-Piece Bathroom 3) Peace Of Mind Offered By A Roof replacement (2016), Updated Windows And Front Door (2019), New Furnace And Air Conditioner (2019) 4) Situated On An Oversized, Corner Lot Showcasing An Armour Stone Retaining Wall, And A Second Driveway Leading To A Detached 14'X26' Garage And An 8'X10' heated Shed 5) Perfectly Located Close To All In-Town Amenities, Shopping Opportunities, And Only Steps To Cundles Heights Public School, And Tall Trees Park. 2.026Fin.Sq.Ft Age 43. (id:47351)
37 - 55 Administration Road
Vaughan (Concord), Ontario
High Quality Industrial Space With A Large Office Component (67%). Minutes From Hwy 407. There Is An Administration Fee Of 5% Of Net Rent($0.95 per sq. foot) And Must Be Added To Current T.M.I. Of $4.36 Psf Per Year (fiscal yr 2025, until Aug-31-2025) To Calculate Total Additional Rent. ONE Truck Level (1TL) Shipping Doors. Offered On ""As Is Where Is Basis"". Net rent to escalate annually. **** EXTRAS **** Only Clean Uses Acceptable. Security Deposit (2 Last Month's Gross Rent minimum OAC) And Credit Reference Are Mandatory. Showings One Business Day Notice Please. (id:47351)
Lot 17 South Big Island Road
Prince Edward County (South Marysburgh), Ontario
Big Island, a magical place. This remarkable property offers 65 +\\- acres with 55 worked acres and a magnificent 5 acre woodlot. The property has a stunning water view as it is just a stones throw from the Bay of Quinte. People who live here enjoy boating, fishing, cycling, ice skating and more. The property itself boasts an abundance of space and would make a wonderful place for you to create your dream home, while continuing to rent the surrounding fields to a local farmer. A bounty of wildlife with deer, wild turkeys and a plethora of birds. 20 minutes to Picton, 20 minutes to the 401, 30 minutes to Sandbanks Provincial Park and a short drive to many more beaches, vineyards and restaurants. Prince Edward County has become a highly sought after destination because of its wineries, charming lifestyle and award-winning culinary chefs working out of top-flight restaurants. Its a fast-growing haven for creative types from all over, making for an appealing mix of country charm and urban sensibilities. Live where you love to visit! (id:47351)
96 King Street E
Oshawa (O'neill), Ontario
Rare Opportunity! This Freestanding Office Building Situated in Downtown Oshawa is Suitable for Multiple Business Uses. Approximately 8,300 SF of Available Lease Space is Divided Over 3 Floors (Approx. 2,700 SF/Floor). 3 Separate Entrances, Street Parking & City Parking Garage Available. **** EXTRAS **** Property is also Listed for Lease see MLS#E8262804! (id:47351)
1163 Waterford St
Thunder Bay, Ontario
Light industrial opportunity. Brand new construction consisting of 715 ft of office space, 1690 ft of shop/warehouse area, 762 ft of mezzanine/ storage area. Features 2 baths, 12 ft overhead doors, a/c, functional layout, plenty of parking. (id:47351)
70 East St # 203
Sault Ste. Marie, Ontario
Location, location, location! Welcome to 70 East Street, now under new management. This high rise apartment building has multiple units available for rent. Located on the third floor, Unit 203 features 1 bedroom, 1 bathroom, spacious living room, kitchen, and large pantry. Conveniently located on the corner of East Street & Bay Street, within walking distance to the public library, hub trail, boardwalk, Station Mall, Bushplane Museum and countless other amenities. Rent is all inclusive of heat, electricity and water. All prospective tenants will submit an application form for consideration. Call today! (id:47351)
127 Amber Street
Waterford, Ontario
Get ready to fall in love with The AMBROSE-LEFT, a stunning new semi-detached 2-storey home with an attached double-car garage in the beautiful Villages of Waterford! Offering 1799 sqft of modern living space, this home is perfect for families seeking comfort & style. The home welcomes you with a covered front porch leading to a spacious foyer that opens to an open concept kitchen, dining nook & great room. The kitchen features custom cabinetry with pot & pan drawers, pull-out garbage & recycle bins, soft-close drawers & doors, quartz countertops, a breakfast bar island & a pantry. Luxury vinyl plank flooring is featured throughout the main floor, upper-level bathrooms & the upstairs laundry room, which comes complete with a sink. The second floor features 3 spacious bedrooms, including the large primary bedroom with a 4-piece ensuite (tub/shower combo) & a walk-in closet. With 9 ft ceilings on the main floor & 8 ft ceilings in the basement, the home is airy & open, providing plenty of space for your family to enjoy. The attached double-car garage comes with an 8 ft high door, & there’s room for 2 more cars on the driveway. The undeveloped basement features large windows, a bathroom rough-in, & offers plenty of potential for customization. The home includes front & rear landscaping, central air conditioning tankless hot water, & rough-ins for central vacuum. Thoughtful details such as contemporary lighting, pot lights, & a brick, stone, & vinyl exterior add to the home's charm & durability. Enjoy the peace of mind that comes with new construction & the New Home Warranty. Additional perks include fibre optic internet, a programmable thermostat, & no rental equipment. The home is conveniently located near schools, the library, shopping, & grocery stores, making it ideal for families and investors. Licensed Salesperson in the Province of Ontario has an interest in Vendor Corp. ** ALL EXTERIOR & INTERIOR PICTURES ARE FROM COMPLETED HOME THAT IS THE SIMILAR FLOORPLAN** (id:47351)
123 Amber Street
Waterford, Ontario
Get ready to fall in love with The AMBROSE-RIGHT, a stunning new semi-detached 2-storey home with an attached double-car garage & potential for a 1-bdrm legal suite in the basement. Located in the sought-after Villages of Waterford, this home offers 1,775 sqft of beautifully designed living space. Step inside from the covered front porch into a spacious foyer that leads to an open concept kitchen, dining nook & great room. The kitchen features custom cabinetry with pot/pan drawers, pull-out garbage & recycle bins, soft-close drawers/doors, quartz countertops, island with breakfast bar & pantry. The entire main floor, along with the upstairs bathrooms & laundry room, is finished with durable & stylish luxury vinyl plank flooring. This home boasts 3 bdrms, 2.5 baths & an upstairs laundry room complete with a sink for added convenience. The primary bedroom includes a 4-piece ensuite with a tub/shower combo & a walk-in closet. With 9 ft ceilings on the main floor & 8 ft ceilings in the basement, the home feels open & airy. The attached double-car garage offers an 8 ft high door & space for two additional cars in the driveway, providing ample parking. The undeveloped basement has in-floor heating and is ready for customization, with potential to create a 1-bdrm legal suite for rental income or multi-generational living. Enjoy the peace of mind that comes with new construction: landscaped front & rear yards, tankless hot water, forced air furnace & central air conditioning for the main & upper levels. The home also includes rough-ins for central vacuum, contemporary lighting & pot lights & durable brick, stone & vinyl exterior. Additional features include fibre optic internet, a programmable thermostat & NO rental equipment. Located close to elementary & high schools, shopping & grocery stores, perfect for families or investors. Licensed Salesperson in the Prov of Ont has interest in Vendor Corp. Interior & exterior photos are from a similar home with the same floor plan. (id:47351)
115 Amber Street
Waterford, Ontario
Get ready to fall in love with The AMBROSE-RIGHT, a stunning new semi-detached 2-storey home with an attached double-car garage & potential for a 1-bdrm legal suite in the basement. Located in the sought-after Villages of Waterford, this home offers 1,775 sqft of beautifully designed living space. Step inside from the covered front porch into a spacious foyer that leads to an open concept kitchen, dining nook & great room. The kitchen features custom cabinetry with pot/pan drawers, pull-out garbage & recycle bins, soft-close drawers/doors, quartz countertops, island with breakfast bar & pantry. The entire main floor, along with the upstairs bathrooms & laundry room, is finished with durable & stylish luxury vinyl plank flooring. This home boasts 3 bdrms, 2.5 baths & an upstairs laundry room complete with a sink for added convenience. The primary bedroom includes a 4-piece ensuite with a tub/shower combo & a walk-in closet. With 9 ft ceilings on the main floor & 8 ft ceilings in the basement, the home feels open & airy. The attached double-car garage offers an 8 ft high door & space for two additional cars in the driveway, providing ample parking. The undeveloped basement has in-floor heating and is ready for customization, with potential to create a 1-bdrm legal suite for rental income or multi-generational living. Enjoy the peace of mind that comes with new construction: landscaped front & rear yards, tankless hot water, forced air furnace & central air conditioning for the main & upper levels. The home also includes rough-ins for central vacuum, contemporary lighting & pot lights & durable brick, stone & vinyl exterior. Additional features include fibre optic internet, a programmable thermostat & NO rental equipment. Located close to elementary & high schools, shopping & grocery stores, perfect for families or investors. Licensed Salesperson in the Prov of Ont has interest in Vendor Corp. Interior & exterior photos are from a similar home with the same floor plan. (id:47351)
119 Amber Street
Waterford, Ontario
Get ready to fall in love with The AMBROSE-LEFT, a stunning new semi-detached 2-storey home with an attached double-car garage in the beautiful Villages of Waterford! Offering 1799 sqft of modern living space, this home is perfect for families seeking comfort & style. The home welcomes you with a covered front porch leading to a spacious foyer that opens to an open concept kitchen, dining nook & great room. The kitchen features custom cabinetry with pot & pan drawers, pull-out garbage & recycle bins, soft-close drawers & doors, quartz countertops, a breakfast bar island & a pantry. Luxury vinyl plank flooring is featured throughout the main floor, upper-level bathrooms & the upstairs laundry room, which comes complete with a sink. The second floor features 3 spacious bedrooms, including the large primary bedroom with a 4-piece ensuite (tub/shower combo) & a walk-in closet. With 9 ft ceilings on the main floor & 8 ft ceilings in the basement, the home is airy & open, providing plenty of space for your family to enjoy. The attached double-car garage comes with an 8 ft high door, & there’s room for 2 more cars on the driveway. The undeveloped basement features large windows, a bathroom rough-in, & offers plenty of potential for customization. The home includes front & rear landscaping, central air conditioning tankless hot water, & rough-ins for central vacuum. Thoughtful details such as contemporary lighting, pot lights, & a brick, stone, & vinyl exterior add to the home's charm & durability. Enjoy the peace of mind that comes with new construction & the New Home Warranty. Additional perks include fibre optic internet, a programmable thermostat, & no rental equipment. The home is conveniently located near schools, the library, shopping, & grocery stores, making it ideal for families and investors. Licensed Salesperson in the Province of Ontario has an interest in Vendor Corp. ** ALL EXTERIOR & INTERIOR PICTURES ARE FROM COMPLETED HOME THAT IS THE SIMILAR FLOORPLAN** (id:47351)
107 Amber Street
Waterford, Ontario
Get ready to fall in love with The AMBROSE-RIGHT, a stunning new semi-detached 2-storey home with an attached double-car garage & potential for a 1-bdrm legal suite in the basement. Located in the sought-after Villages of Waterford, this home offers 1,775 sqft of beautifully designed living space. Step inside from the covered front porch into a spacious foyer that leads to an open concept kitchen, dining nook & great room. The kitchen features custom cabinetry with pot/pan drawers, pull-out garbage & recycle bins, soft-close drawers/doors, quartz countertops, island with breakfast bar & pantry. The entire main floor, along with the upstairs bathrooms & laundry room, is finished with durable & stylish luxury vinyl plank flooring. This home boasts 3 bdrms, 2.5 baths & an upstairs laundry room complete with a sink for added convenience. The primary bedroom includes a 4-piece ensuite with a tub/shower combo & a walk-in closet. With 9 ft ceilings on the main floor & 8 ft ceilings in the basement, the home feels open & airy. The attached double-car garage offers an 8 ft high door & space for two additional cars in the driveway, providing ample parking. The undeveloped basement has in-floor heating and is ready for customization, with potential to create a 1-bdrm legal suite for rental income or multi-generational living. Enjoy the peace of mind that comes with new construction: landscaped front & rear yards, tankless hot water, forced air furnace & central air conditioning for the main & upper levels. The home also includes rough-ins for central vacuum, contemporary lighting & pot lights & durable brick, stone & vinyl exterior. Additional features include fibre optic internet, a programmable thermostat & NO rental equipment. Located close to elementary & high schools, shopping & grocery stores, perfect for families or investors. Licensed Salesperson in the Prov of Ont has interest in Vendor Corp. Interior & exterior photos are from a similar home with the same floor plan. (id:47351)

