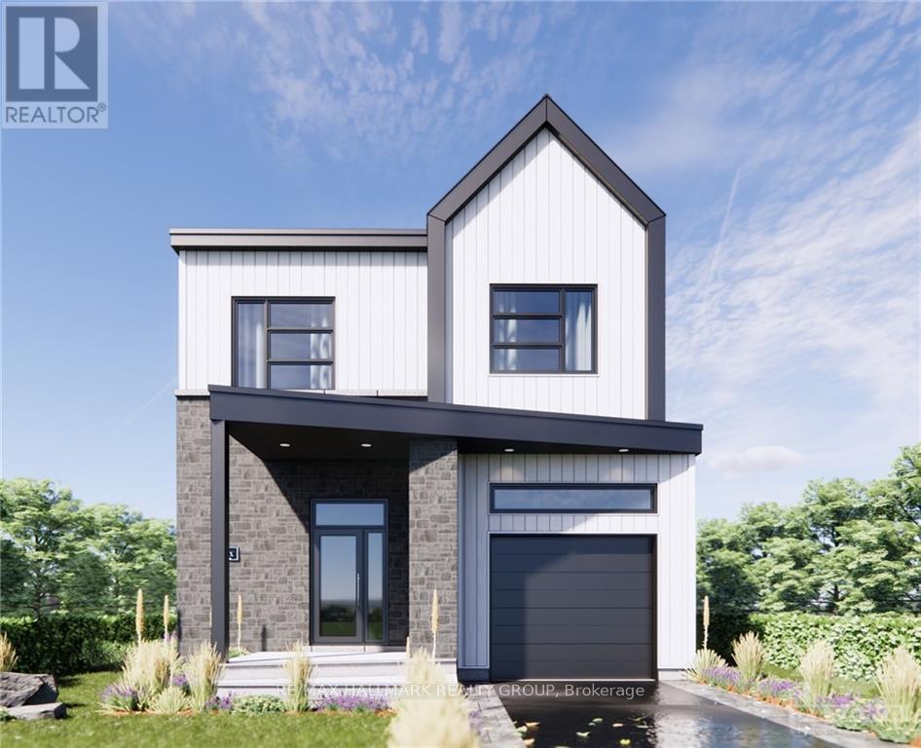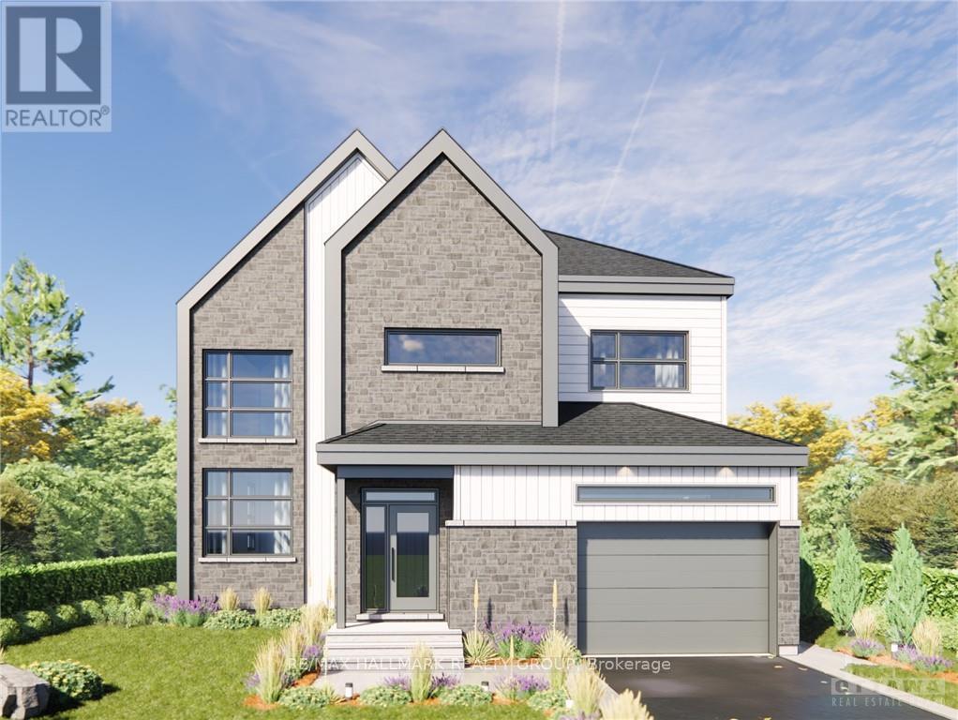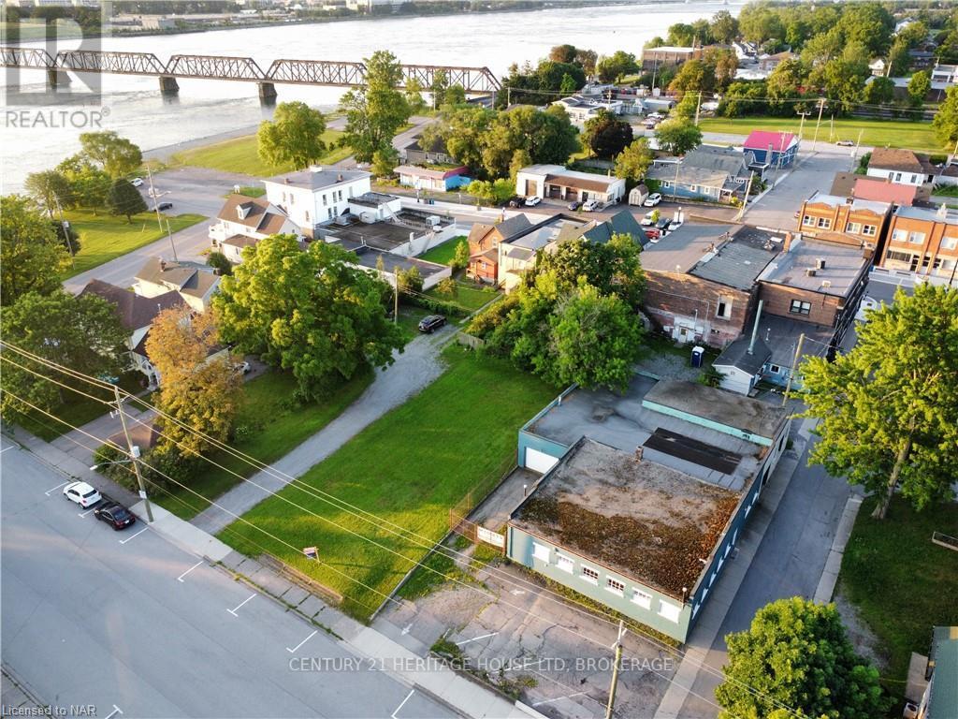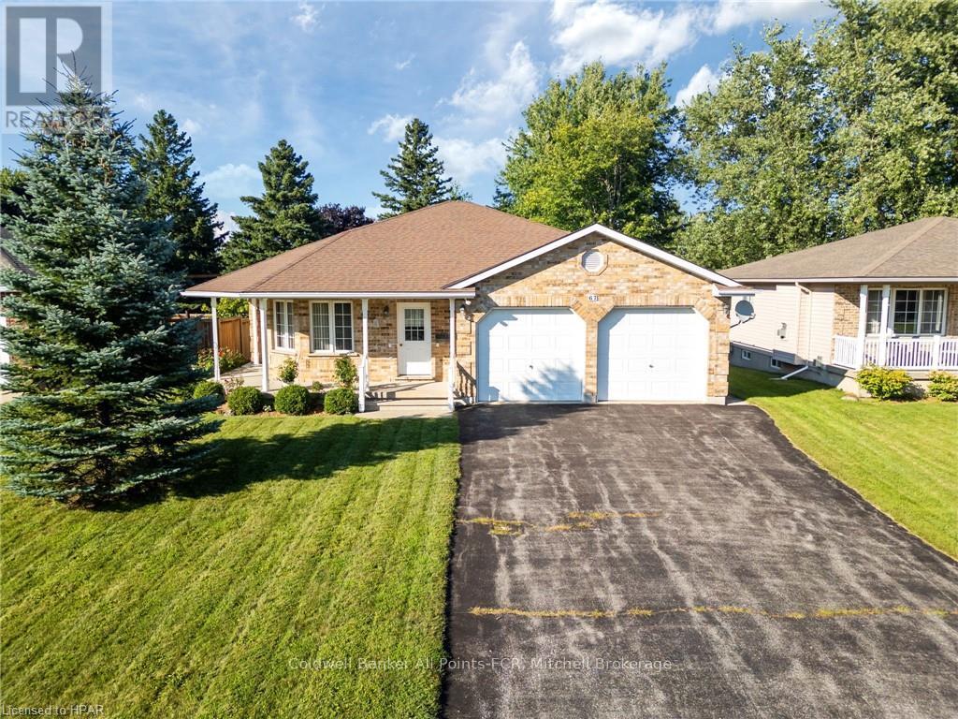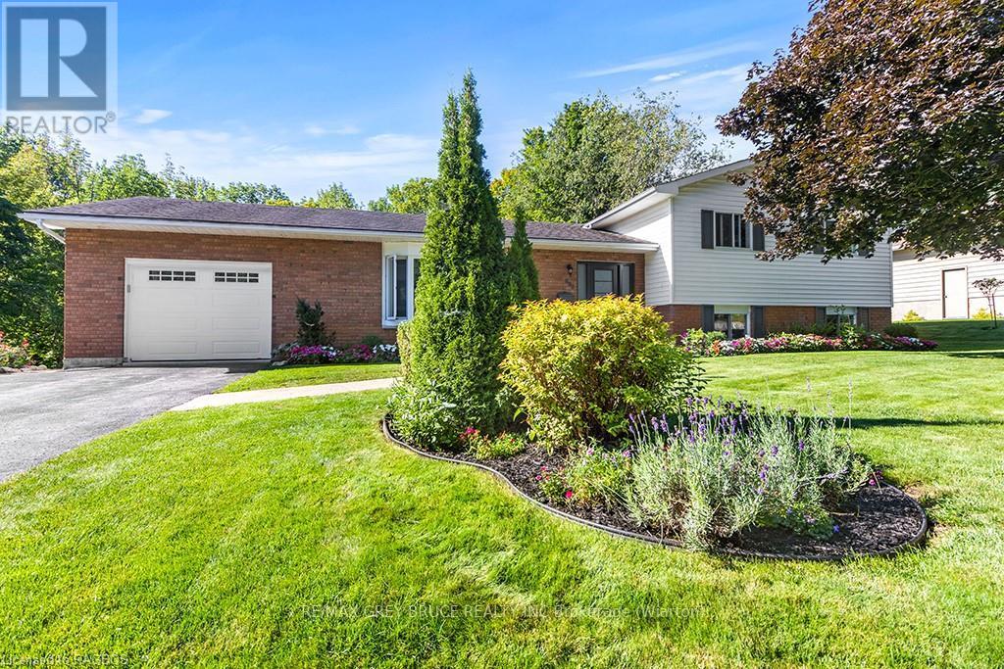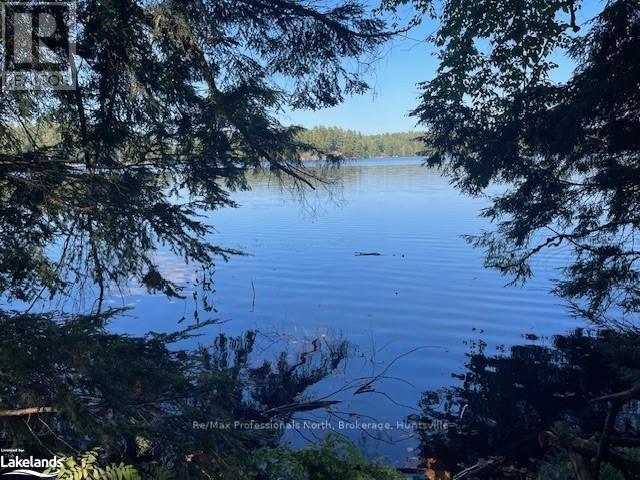795 Mckenzie Street
The Nation, Ontario
Flooring: Vinyl, Flooring: Ceramic, - Corner Lot of 2 376 sq. ft. | 1 442 living sq. ft. | 9' ceiling on the ground floor | Frosted entry door | Stone masonry on the facade | Vinyl flooring and ceramic tiles | Simple isolate garage with electric open door | Carpet staircase | 10 x 10 porch | Asphalt and paving for the entrance | Central air conditioning | Quartz countertop | Basement insulation with polyurethane | Coloured windows and doors on all four sides | Gutter | Parging | | Complete landscaping | 2 bedrooms on the second floor with the master 10 ‘ ceiling ensuite | Access yard from the front of the home.\r\n\r\nYou will find this brand new project at the end of Savage Street. Our sales team will welcome you with or without appointment.\r\nHere is the visiting schedule: \r\nMonday to Wednesday By Appointment\r\nThursday-Friday 12pm-5pm\r\nSaturday- 10am-4pm\r\nSunday- 10am-4pm (id:47351)
793 Mckenzie Street
The Nation, Ontario
Flooring: Vinyl, Here is the model Les VILLAS (Corner unit) and its features: \r\n\r\n- Lot of 3 564 sq. ft. | 1 508 living sq. ft. | 9' ceiling on the ground floor | Frosted entry door | Stone masonry on the facade | Vinyl flooring and ceramic tiles | Simple isolate garage with electric open door | Carpet staircase | 10 x 10 porch | Asphalt and paving for the entrance | Central air conditioning | Quartz countertop | Basement insulation with polyurethane | Colored windows and doors on all four sides | Gutter | Parging | | Complete landscaping | 2 bedrooms on the second floor with the master 10 ‘ ceiling ensuite.\r\n\r\nYou will find this brand new project at the end of Savage Street. Our sales team will welcome you with or without appointment.\r\nHere is the visiting schedule: \r\nMonday to Wednesday By Appointment\r\nThursday-Friday 12pm-5pm\r\nSaturday- 10am-4pm\r\nSunday- 10am-4pm, Flooring: Ceramic (id:47351)
31 Mayer Street
The Nation, Ontario
Flooring: Ceramic, Flooring: Other (See Remarks), Here is the model Le HOLIDAY and its features: - Lot of 7 395 sq. ft. | 1 896 living sq. ft. | 9' ceiling on the ground floor | Frosted entry door | Stone masonry on the facade | Engineered flooring and ceramic tiles | Simple isolate garage with electric open door and extra room ( 4.8 x 7.5 ) | Wooden staircase | 10 x 10 porch | Asphalt and paving for the entrance | Central air conditioning | Quartz countertop | Basement insulation with polyurethane | Colored windows and doors on all four sides | Gutter | Parging | | Complete landscaping | 3 bedrooms on the second floor with the master ensuite | Walk-in entrance closet. You will find this brand new project at the end of Savage Street. Our sales team will welcome you with or without appointment. Here is the visiting schedule: Monday to Wednesday By Appointment Thursday-Friday 12pm-5pm Saturday- 10am-4pm Sunday- 10am-4pmYou will find this brand new project at the end of Savage Street. Our sales team will welcome you with or without appointment. Here is the visiting schedule: Monday to Wednesday By AppointmentThursday-Friday 12pm-5pmSaturday- 10am-4pmSunday- 10am-4pm, Flooring: Ceramic, Flooring: Other (See Remarks) (id:47351)
29 Mayer Street
The Nation, Ontario
Flooring: Ceramic, Flooring: Other (See Remarks), Here is the model Le HOLIDAY and its features: \r\n\r\n- Lot of 7 395 sq. ft. | 1 896 living sq. ft. | 9' ceiling on the ground floor | Frosted entry door | Stone masonry on the facade | Engineered flooring and ceramic tiles | Simple isolate garage with electric open door and extra room ( 4.8 x 7.5 ) | Wooden staircase | 10 x 10 porch | Asphalt and paving for the entrance | Central air conditioning | Quartz countertop | Basement insulation with polyurethane | Colored windows and doors on all four sides | Gutter | Parging | | Complete landscaping | 3 bedrooms on the second floor with the master ensuite | Walk-in entrance closet.\r\n\r\n\r\nYou will find this brand new project at the end of Savage Street. Our sales team will welcome you with or without appointment.\r\nHere is the visiting schedule: \r\nMonday to Wednesday By Appointment\r\nThursday-Friday 12pm-5pm\r\nSaturday- 10am-4pm\r\nSunday- 10am-4pm (id:47351)
27 Mayer Street
The Nation, Ontario
Here is the model Le COTTAGE and its features: \r\n\r\n- Lot of 6 732 sq. ft. | 1 351 living sq. ft. | 9' ceiling on the ground floor | Frosted double entry door | Stone masonry on the facade | Engineered flooring and ceramic tiles | Wooden staircase | 14.3 x 8 covered porch | Asphalt and paving for the entrance | Central air conditioning | Quartz countertop | Basement insulation with polyurethane | Colored windows and doors on all four sides | Gutter | Parging | | Complete landscaping | 3 bedrooms on the ground floor | Walk-in entrance closet.\r\n\r\n\r\nYou will find this brand new project at the end of Savage Street. Our sales team will welcome you with or without appointment.\r\nHere is the visiting schedule: \r\nMonday to Wednesday By Appointment\r\nThursday-Friday 12pm-5pm\r\nSaturday- 10am-4pm\r\nSunday- 10am-4pm, Flooring: Ceramic, Flooring: Other (See Remarks) (id:47351)
25 Mayer Street
The Nation, Ontario
Flooring: Ceramic, Here is the model Le BELVEDERE and its features: \r\n\r\n- Lot of 6 069 sq. ft. | 2 373 living sq. ft. | 9' ceiling on the ground floor | Frosted entry door | Stone masonry on the facade | Engineered flooring and ceramic tiles | Wooden staircase | 15.11 x 10.1 concrete gallery | Asphalt and paving for the entrance | Central air conditioning | Garage door opener | Quartz countertop | Basement insulation with polyurethane | Colored windows and doors on all four sides | Gutter | Parging | | Complete landscaping | Insulated garage 16.6 x 19.11 | Laundry room with sink on the second floor | 3 bedrooms on the second floor and master bedroom ensuite.\r\n\r\n\r\nYou will find this brand new project at the end of Savage Street. Our sales team will welcome you with or without appointment. \r\nHere is the visiting schedule: \r\nMonday to Wednesday By Appointment\r\nThursday-Friday 12pm-5pm\r\nSaturday- 10am-4pm\r\nSunday- 10am-4pm, Flooring: Other (See Remarks) (id:47351)
23 Mayer Street
The Nation, Ontario
Here is the model L’HABITACLE and its features: \r\n\r\n- Lot of 5,300 sq. ft. | 1,296 living sq. ft. | 9' ceiling on the ground floor | Frosted double entry door | Stone masonry on the facade | Engineered flooring and ceramic tiles | Wooden staircase | 12 x 10 gallery | Asphalt and paving for the entrance | Central air conditioning | Garage door opener | Quartz countertop | Basement insulation with polyurethane | Colored windows and doors on all four sides | Gutter | Parging | Triple patio door | Complete landscaping | Insulated garage 16.6 x 21.5 | Laundry room on the ground floor | 2 bedrooms on the ground floor and master bedroom with walk-In | extra space in the living room ( 9.9 x 3.4 ).\r\n\r\nYou will find this brand new project at the end of Savage Street. Our sales team will welcome you with or without appointment.\r\nHere is the visiting schedule: \r\nMonday to Wednesday By Appointment\r\nThursday-Friday 12pm-5pm\r\nSaturday- 10am-4pm\r\nSunday- 10am-4pm, Flooring: Ceramic, Flooring: Other (See Remarks) (id:47351)
21 Mayer Street
The Nation, Ontario
Here is the model Le Bercail and its features: \r\n\r\n- Lot of 5,300 sq. ft. | 1,923 living sq. ft. | 9' ceiling on the ground floor | Frosted double entry door | Stone masonry on the facade | Engineered flooring and ceramic tiles | Wooden staircase | 14 x 11 gallery | Asphalt and paving for the entrance | Central air conditioning | Garage door opener | Quartz countertop | Basement insulation with polyurethane | Colored windows and doors on all four sides | Gutter | Parging | Complete landscaping | Insulated garage 11.9 x 24.2 and extra storage room ( 11.9 x 5 ) | Laundry room on the second floor | 3 bedrooms on the second floor and master bedroom ensuite | extra room on the first level.\r\n\r\nYou will find this brand new project at the end of Savage Street. Our sales team will welcome you with or without appointment.\r\nHere is the visiting schedule: \r\nMonday to Wednesday By Appointment\r\nThursday-Friday 12pm-5pm\r\nSaturday- 10am-4pm\r\nSunday- 10am-4pm, Flooring: Ceramic, Flooring: Other (See Remarks) (id:47351)
17 Mayer Street
The Nation, Ontario
Here is the model Le MARRIOT and its features: \r\n\r\n- Lot of 5,300 sq. ft. | 1,592 living sq. ft. | 9' ceiling on the ground floor and 17' in the living roo| Frosted entry door | Stone masonry on the facade | Engineered flooring and ceramic tiles | Wooden staircase | 10 x 12 gallery | Asphalt and paving for the entrance | Central air conditioning | Garage door opener | Quartz countertop | Basement insulation with polyurethane | Colored windows and doors on all four sides | Gutter | Parging | Complete landscaping | Insulated double garage | Laundry room on the main floor | 3 bedrooms on the ground floor and master bedroom ensuite.\r\n\r\nYou will find this brand new project at the end of Savage Street. Our sales team will welcome you with or without appointment.\r\nHere is the visiting schedule: \r\nMonday to Wednesday By Appointment\r\nThursday-Friday 12pm-5pm\r\nSaturday- 10am-4pm\r\nSunday- 10am-4pm, Flooring: Ceramic, Flooring: Other (See Remarks) (id:47351)
15 Mayer Street
The Nation, Ontario
Discover Cités Limoges, an innovative all-inclusive formula. Here is the model Le LODGE and its features: \r\n\r\n- Corner lot of 5,911 sq. ft. | 1,923 sq. ft. | 9' ceiling on the ground floor and 17' in the living room | Frosted double entry door | Stone masonry on the facade | Engineered flooring and ceramic tiles | Wooden staircase | 10 x 12 gallery | Asphalt and paving for the entrance | Central air conditioning | Garage door opener | Quartz countertop | Basement insulation with polyurethane | Colored windows and doors on all four sides | Gutter | Parging | Complete landscaping | Insulated double garage and on the main level | Laundry room on the second floor | 3 bedrooms with walk-in closets and master bedroom ensuite.\r\n\r\nYou will find this brand new project at the end of Savage Street. Our sales team will welcome you with or without appointment.\r\nHere is the visiting schedule: \r\nMonday to Wednesday By Appointment\r\nThursday-Friday 12pm-5pm\r\nSaturday- 10am-4pm\r\nSunday- 10am-4pm, Flooring: Ceramic, Flooring: Other (See Remarks) (id:47351)
5591 Manotick Main Street
Ottawa, Ontario
Flooring: Tile, Flooring: Hardwood, Spectacular WATERFRONT residence located directly in the village! This professionally landscaped home was custom built to the highest standards. Perfect for the most discerning buyers as it is in a class by itself. Home is currently set up to offer a large secondary lower level dwelling for added income or use as an in-law suite. Quality finishes, gleaming oak hardwood, & functional floor plan with marble gas fireplace in living room. Granite in the open concept kitchens and in bathrooms. Beautiful balcony, lower level Walkout, Radiant heated floor, Heated and insulated Stone and Cedar bunkhouse, fully navigable back channel offering deep waterfront and a large permanent dock. A must see!, Flooring: Carpet Wall To Wall (id:47351)
8890 Abb Road
Ottawa, Ontario
Nestled amidst the serene landscape lies a remarkable 25 acre lot where you can enjoy watching natures wildlife such as deer & rabbits & other wild life graze. A perfect location on a quiet country road to build your dream home. This property seamlessly combines the tranquility of rural living with the conveniences of urban accessibility. Close to major highways and only 20 minutes to Bayshore Shopping Centre.Within minutes to restaurants, schools, medical facilities, local shopping and the Ottawa Valley Hunt Farm. With it's vast expanse of land, this property presents endless possibilities for development & customization. Whether envisioning a private estate or a sustainable hobby farm, the canvas is yours to shape according to your aspirations. Included with the property is at 16' X 24' metal clad building with a finished interior & built on a cement pad. (id:47351)
999 Notre Dame Street
Russell, Ontario
Presenting 999-1001 Notre Dame, a prime lot for sale situated in the rapidly expanding town of Embrun! This exceptional lot features 0.89 acres, and is perfectly positioned in the heart of Embrun. Zoned VC (village core), supporting a broad range of permitted uses. Embrun is part of the highly progressive Russell Township - home to various residential developments, commercial parks, recreational complexes, green spaces, bike path, and much more. With a rapidly growing population and numerous new residential projects already underway, this land presents an outstanding opportunity for serious investors and developers. The property also features a home (999 Notre Dame). Conveniently located just a 25-30 min drive from Ottawa, approximately 1.5 hours from Montreal, and about 5 hours from Toronto, this property offers excellent accessibility. No conveyance of offers until October 3rd 2024 (id:47351)
2614 Hass Road
Admaston/bromley, Ontario
Nestled on 3.6 acres of lush, treed land along Hass Road, this exceptional building lot offers a private haven just 15 minutes from the town of Renfrew. With a newly installed entrance from the road (stumps removed, gravel added and graded). 200-amp service (panel, breakers, wire, mast, meter base) in the 12'x24' Amish shed. The property has easy access to Highway 132. Build your own private oasis, surrounded by the great outdoors. (id:47351)
1240 Pembroke Street
Laurentian Valley, Ontario
Prime commercial lot, high traffic, location close to Winners and Home Depot and other big box stores! Easy location to get in and out of with larger vehicles and transports. Development in the area is growing, grab the property while you can! (id:47351)
12 Jarvis Street
Fort Erie (332 - Central), Ontario
Attention developers! Here's an incredible investment opportunity you won't want to miss. The owner is offering all four properties as a single package, making it a fantastic deal. In this package, there are 12 Jarvis St., 14 Jarvis St., 7 Dufferin St., and 5 Dufferin St., (vac Lot). What sets these properties apart is their exceptional zoning. With a desirable C2A-420 zoning, that allows for the construction of a 10-storey mixed-use building. When combined, these four properties offer a total of 26,813 sq. ft. Located in the Bridgeburg Historic District, this area has recently experienced a renaissance. The ""Old Coal Docks"" have been beautifully renovated, and the district now features designated open spaces with breathtaking views of the Niagara River and the historic International Railway Bridge and only minutes away is the Peace Bridge leading to Buffalo NY and approximately 20 minutes to the Buffalo International Airport. Imagine the stunning vistas that would be visible from the condos in this development, including views of Bridgeburg and the charming tree-lined streets of The North End. These commercial properties are strategically situated on three streets, maximizing their visibility and accessibility. Don't miss out on this incredible opportunity to tap into the potential of Fort Erie's booming real estate market. Act now and seize this chance to create a landmark development that combines modern living with the charm of the historic district. (id:47351)
60 Queensgate Blvd
Sault Ste. Marie, Ontario
Welcome to 60 Queensgate Blvd, a custom-built luxury ranch style bungalow by Daniel Fremlin Builders. Incredible location on a large lot in highly sought after neighbourhood. This spacious 2000 sq ft three bedroom, two bath bungalow with attached two car garage boasts a beautiful open concept and modern design. High end finishing's and features such as large kitchen with massive island perfect for entertaining and granite countertops. Just off the kitchen you will find the beautiful main living area. Large master bedroom with ensuite bath with soaker tub and walk in shower that will definitely impress as well as a walk in closet! All bathrooms have quartz countertops. Engineered hardwood and tile throughout, rear covered patio looking out over your private backyard. Set up a private viewing soon and make this beautiful custom-built home yours! (id:47351)
131 Peats Point Road
Prince Edward County (Ameliasburgh), Ontario
*Four Seasons* New custom built three bedroom home In the heart of Prince Edward County. Over a Hundred And sixteen Feet Of private Waterfront On The Bay Of Quinte. Built To Owners Specifications with No Expense Spared. Mesmerizing Sunsets From Every Vista Of The Home. Gourmet Chef's Kitchen, Overlooking The Expansive Deck, A True Entertainers Dream. Spa Inspired Washrooms, Floor To Ceiling Windows With Walk Outs Allow For Seamless Indoor Outdoor Serenity. Two Second Floor Loft Spaces Host Games Area And Office. Architectural Features, Include Copper Front Doors, A Retractable Kitchen Range Hood, Central Vac, Radiant Flooring Throughout With Secondary Forced Air System, Eight Skylights With Retractable Blinds, Shiplap Siding, Steel Roof, Sprinkler System, Generac Generator, Spacious Reinforced Deck Perfect For Hot Tub, New Forty Foot Dock With Lift, Priceless Zero Entry Boat Launch And A NEWLY INSTALLED MUNICIPAL WATER LINE. Detached Two Car Garage With Second Floor. **** EXTRAS **** 8 Skylights With Retractable Blinds, Copper Front Door, Dock System With Lift, Radiant Floor Heating Throughout As Well As Forced Air, Reinforced Deck For Hot Tub, Generac, Double Car Garage With Loft And 2 Piece, Sprinkler System (id:47351)
46 Mears Place
Paris, Ontario
Discover the Pinnacle of Modern Living! Welcome to your dream home, nestled on a unique pie-shaped lot of 3/4 of an acre that offers unparalleled privacy and a spacious outdoor oasis, backing onto a serene river. This stunning new residence boasts 4 generously sized bedrooms, with the option for a 5th, making it perfect for family living and entertaining. Each of the 4 luxurious bathrooms features high-end finishes, ensuring every corner of the home radiates elegance. The heart of this home is the inviting living room, anchored by a breathtaking brick fireplace, creating a cozy atmosphere for gatherings during the colder months. The open-concept layout seamlessly connects the living space to a gourmet kitchen, equipped with premium appliances and elegant cabinetry—a chef's paradise! Step outside to the gorgeous covered patio, ideal for alfresco dining or relaxing with loved ones, all while enjoying views of the lush backyard and the tranquil river beyond. The unique pie-shaped lot enhances your outdoor living experience, providing ample room for landscaping and recreational activities. Additional features include a spacious triple-car garage, offering convenience and extra storage, and a basement with 9-foot ceilings, providing endless possibilities for customization and leisure. This home is a true embodiment of high-end luxury, combining exquisite design with thoughtful functionality in a desirable neighborhood. Don’t miss your chance to make this exceptional property your new home! (id:47351)
67 Albert Street
West Perth (Mitchell), Ontario
Welcome to your Dream Home! This beautifully maintained fully bricked bungalow, built by B & S Construction in 2004, offers a perfect blend of modern comfort and classic charm. Nestled on a tranquil street, this property features an inviting covered wrap-around front porch, ideal for enjoying your morning coffee or relaxing with a good book. Step inside to discover an open concept layout that seamlessly connects the kitchen, dining room and living room, making it perfect for entertaining. The spacious kitchen boasts a large island, perfect for casual meals and gatherings, while abundant natural light fills the space, creating a warm and welcoming atmosphere. The main floor hosts two cozy bedrooms and a convenient laundry room, ensuring everyday tasks are a breeze. The lower level is equally impressive, featuring a finished family room that offers additional space for relaxation or entertainment. A versatile bonus room and a full bathroom complete this level, providing flexibility for guests or hobbies. Outside, the paved driveway leads to a full two-car garage, offering ample storage and parking. This home is a must-see for those seeking a well-cared-for property with modern amenities in a serene setting. Don't miss your chance to make this charming bungalow your own! Call for your private showing today! (id:47351)
52 County Road 18 Road
Greater Napanee, Ontario
This lovingly maintained family home checks all the boxes. The perfect, private rural location that is only minutes to the 401 and 5 minutes to Napanee. Enjoy being the only home on the road, surrounded by farm fields. This two story home has three bedrooms, 2 bathrooms and spacious living spaces. Open concept kitchen and dining room with a cozy pellet stove and great bonus room or pantry off the side. Large living room with double doors that open up to the foyer. A main floor laundry and bath. The perfect front porch under the mature maple tree for enjoying sunset views over the farm fields and a back deck with a gazebo that's set up for BBQs and steps to your raised garden beds. A cherry tree and young maple trees planted around the one acre lot. Detached two car garage. New metal roof in 2020 and a new propane furnace installed this year. This country home is ready for its next family, just move in. (id:47351)
699 20th Street W
Owen Sound, Ontario
This property has it all! Set on just under an acre lot with 198-foot frontage ravine lot at the edge of the city, this lot is one of the nicest in the City, with your very own stream! Tastefully updated throughout with custom finishes, this home will impress. As you walk into the home, you'll immediately notice the spacious layout and the formal living room on the left, walk a few steps right into the dining room with sliding patio doors that lead to a deck with a gazebo and to the left of the dining room is a gorgeous kitchen with a high-end cherry cabinetry with loads of storage and a functional layout. On the second level of the home there is a renovated bathroom also with high end cabinetry, that leads to the primary bedroom. There are 2 additional bedrooms on the level. On the lower level you will find a huge rec-room with patio doors that walk out to a lower-level deck and the private rear yard. There is also an updated 3-piece bath. There is an unfinished, lower level that has the mechanical systems of the house all of which have been updated, the laundry area and a walk out that leads to the rear yard. This home and property have been maintained well and it shows! This property is located close to Georgian Shores Marina, Kelso Beach Park, and really all the amenities Owen Sound has to offer. With a lot of this size there is potential to sever a lot on the east side of the property. The owners have investigated this and have made considerable headway in the severance process are continuing to work through the motions. Take advantage of the legwork already completed to have either a beautiful home on a large, very rare, ravine lot or a have a separate lot for future development and the house. This is an opportunity! Secure your future investment now and contact your REALTOR® to set up a showing of this fabulous property! (id:47351)
4 Stone Gate Lane
Bracebridge (Draper), Ontario
Discover the unparalleled beauty of this exceptional 13.5-acre waterfront property on the tranquil shores of pristine Prospect Lake. Boasting 757 feet of lake frontage, this maturely forested lot offers multiple prime building sites, a peaceful creek, and a charming beaver pond at the rear. Embrace the natural wonders of Muskoka in this private and serene environment, with a driveway already in place leading to one of the potential building locations. Hydro is available, making it easier to bring your dream home to life. All this, just a quick 15-minute drive to the amenities of Bracebridge. Don’t miss the opportunity to create your private retreat in this breathtaking setting. (id:47351)
21 Niagara Drive
Oshawa (Samac), Ontario
Prime Development Opportunity in North Oshawa. Situated just steps from Durham College and Ontario Tech University, this 0.743-acre parcel offers incredible potential. Located off Simcoe Street North with deeded access from Niagara Drive, the property is surrounded by thriving residential, student, and commercial developments, including Costco and major power centres. Easy access to Hwy 407 and Windfields community. The property comes with a 3-storey, 18-unit residential concept design (attached for reference). Zoned R4-/R6 for a variety of residential uses. Buyers to conduct their own due diligence; seller makes no representations. (id:47351)



