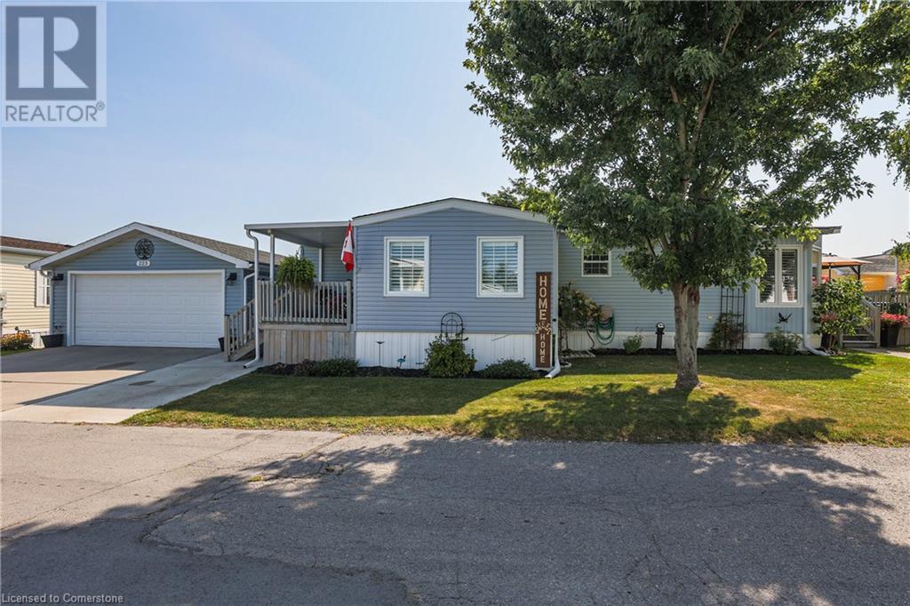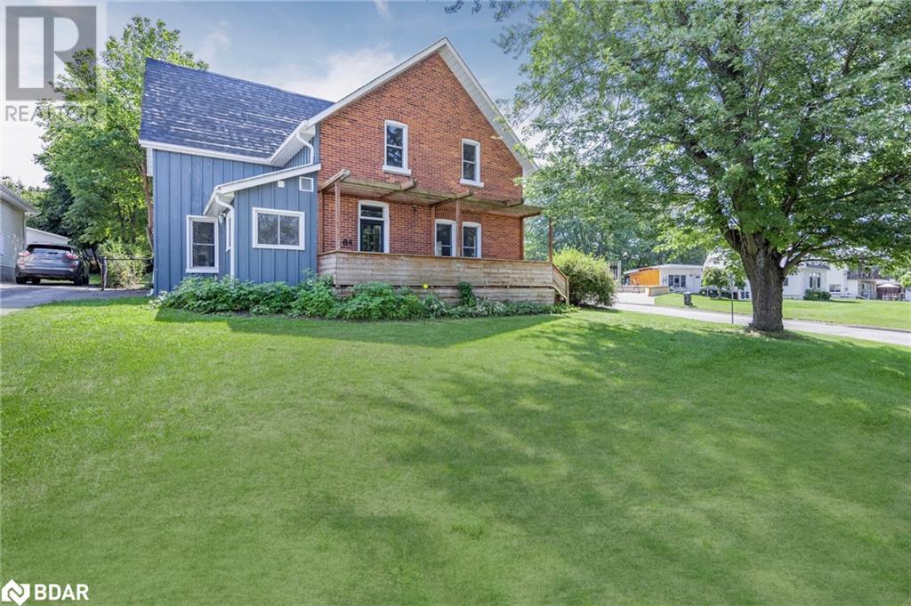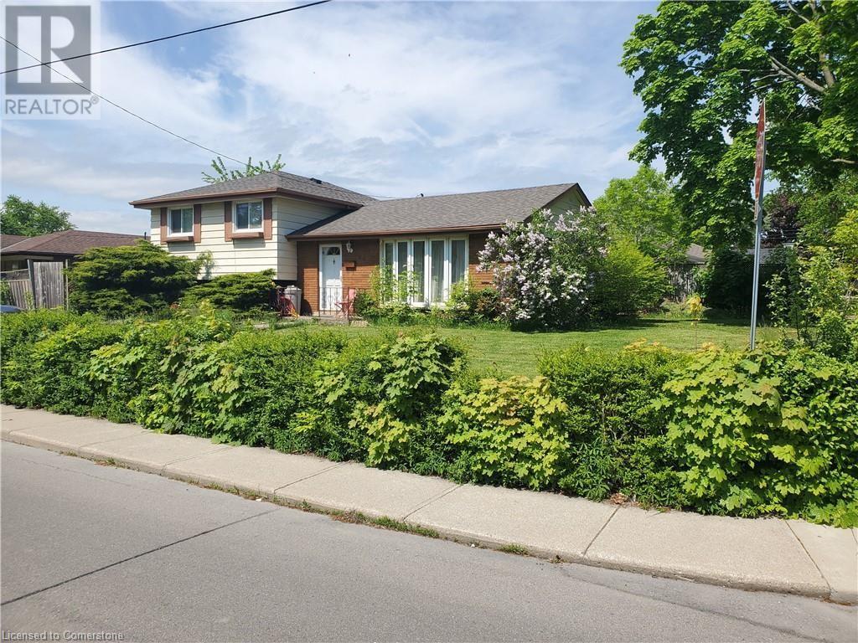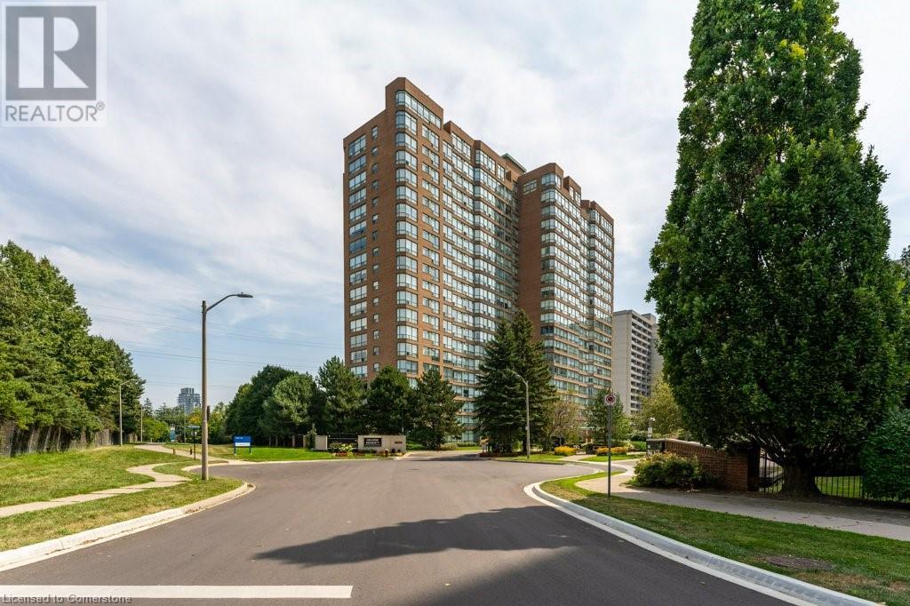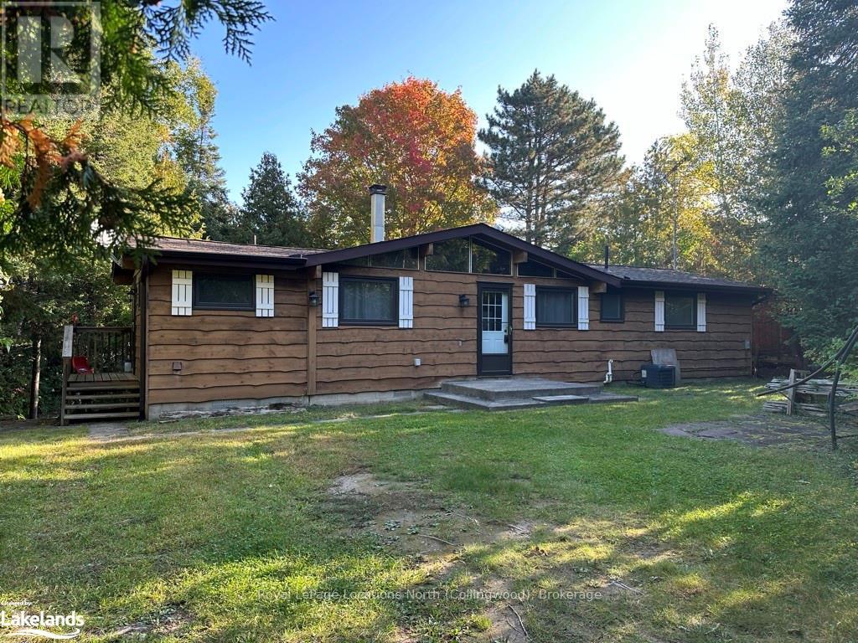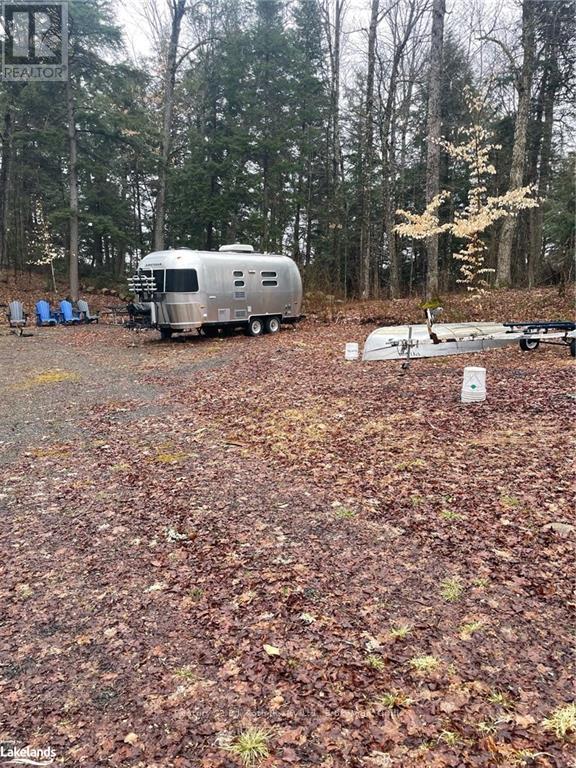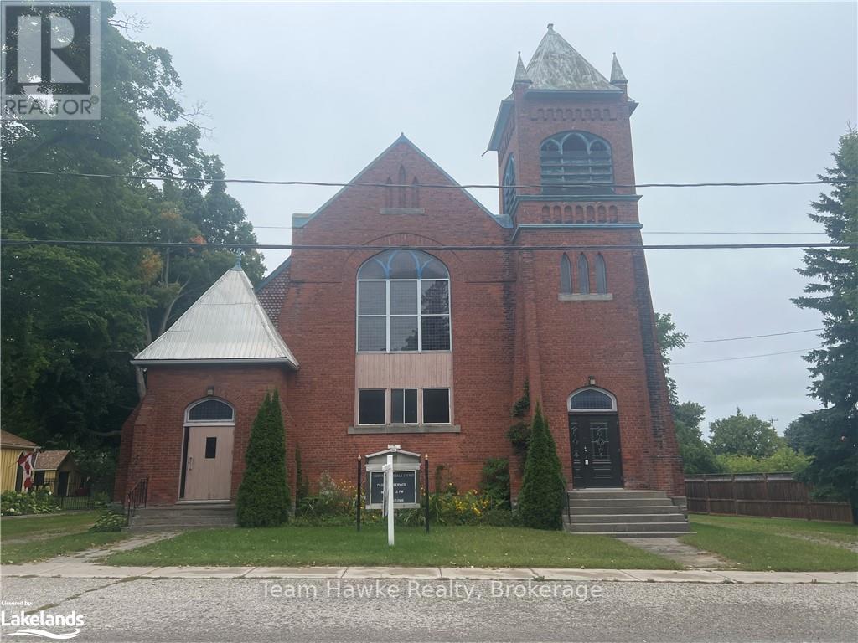3033 Townline Road Unit# 223
Stevensville, Ontario
ONE FLOOR LIVING…This lovely, 2-bedroom, 2 bathroom, 1442 sq ft BUNGALOW is nestled at 223-3033 Townline Road (Rosewood Lane) in the Black Creek Adult Lifestyle Community in Stevensville, just a quick walk to the Community Centre and all it has to offer. A RARE OPPORTUNITY within the park to own a home w/detached DOUBLE car garage PLUS a shed, and concrete driveway w/parking for 2 cars & golf cart! This home has been METICULOUSLY UPDATED w/NEW flooring, counter tops, appliances, California shutters throughout, furnace & A/C (2019). Covered side deck leads to large mudRm/sitting area, and down a hallway to abundant closet space w/storage. Spacious EAT-IN kitchen features abundant cabinetry w/additional centre cabinet for extra storage. WALK OUT to XL deck w/gazebo. Inside, a cozy 2-sided fireplace connects dining area & large living room w/bay window. Primary bedroom w/walk-in closet & 2-pc ensuite bath combined w/laundry, and second bedroom (or office) w/WALK-IN CLOSET featuring French doors opening to the hallway & UPDATED 3-pc bath w/large WALK-IN SHOWER completes the home. Roof 2014. Monthly fees are $1033.58 per month and include land lease & taxes. Excellent COMMUNITY LIVING offers a fantastic club house w/both indoor & outdoor pools, sauna, shuffleboard, tennis courts & weekly activities such as yoga, exercise classes, water aerobics, line dancing, tai chi, bingo, poker, coffee hour & MORE! Quick highway access. CLICK ON MULTIMEDIA for virtual tour, floor plans & more. (id:47351)
2786 Highway 34
Champlain, Ontario
Welcome to Your Family's Forever Farm! Discover the perfect blend of history, charm, and modern living on this remarkable 57-acre property. Built in 1813, this 5-bedroom, 5-bathroom home offers timeless elegance with contemporary comforts, making it ideal for large or multi-generational families. Equestrian enthusiasts will love the 12-stall barn, scenic riding areas, and an indoor arena with a heated viewing room. A separate 2-bedroom apartment provides flexibility for guests, extended family, or rental income. The property also features a leased antique shop and a reliable cell tower lease, among other rentals generating over $10,000/month in income. With its warm, inviting spaces and endless possibilities, this is more than a home its a legacy. Contact us today to make it yours! (id:47351)
84 Poyntz Street
Penetanguishene, Ontario
Step into the blend of past and present at 84 Poyntz Street! This 3-bedroom, 2-bathroom century home boasts a stunning new kitchen and fresh flooring. Relax on the inviting front porch or in any of the sun-filled rooms, and savor the pretty views this deep corner lot offers. Seasonal waterfront views and excellent neighbours! This lot is large enough to build a dream garage and still have room for gardens, backyard fires, games and entertainment space. Ideally located close to schools and small-town amenities, this property combines the tranquility of yesteryears with today's conveniences. A short stroll to historic Penetanguishene's lovely waterfront and beautiful downtown, close to trails, golf course, marinas. Don't miss out on making this unique and lovingly updated house your new home. (id:47351)
70 Palmer Road
Hamilton, Ontario
Welcome to this charming 3-bedroom, 1.5-washroom, 3 Level Side Split on a desirable corner lot in Hamilton's Central Mountain. Nestled in a quiet neighborhood, this home is perfect for families, with nearby schools and all essential amenities. Enjoy easy access to the LINC for quick commutes to Toronto or Niagara. The spacious living room and eat-in kitchen are ideal for everyday living, while the side yard features a 12x24 inground pool, perfect for entertaining or relaxing on warm days. This home offers the best of comfort and convenience in a prime location. **Please note as is normal with all 3 level splits, there is only a partial basement, however there is a spacious crawl space with lots of room for storage** (id:47351)
849 Trivetts Road
Georgina (Historic Lakeshore Communities), Ontario
READY FOR SHOWINGS!! Gorgeous Bungalow Design By A&T Homes Situated On A Premium Lot Backing Onto An Expansive Countryside View On A Quiet No Exit St. In Community Of Fine Lakefront Residences. 1864 Sq. Ft. Rockaway II Model Featuring A Raised Bungalow Design, Open Concept Living Area, 9 Ft. Smooth Pot-Lit Ceilings & Gas Fireplace In Living Room, Hardwood Floors Throughout, Quartz Counter Tops & Kitchen Island, Oak Staircase To Large Open Basement with Large Above Grade Windows & A Large Double 575 Sq Ft. Walk-in Garage. Excellent Experienced Builder With Reputation For Fine Quality Homes & Further Builder Upgrades Available Tarion New Home Warranty To Be Paid By Buyer. (id:47351)
Lt 10 Pl 594
Minden Hills, Ontario
You can't buy happiness, but you can buy dirt! Lot for sale to build your home on this quiet, dead-end street in the heart of Minden. 0.286 acre lot with neighbouring sounds of creek to Gull River, and no neighbours behind you overlooking forested area. Lot located within desirable neighbourhood within Minden Village, and walking distance to downtown shops, restaurants & amenities. The best of both worlds: convenient proximity to downtown while enjoying the benefits of a secluded, dead-end street, perfect for those seeking a peaceful lifestyle. Sale includes recommended architectural drawings for easy-to-build and efficient two-story home and/or can revise for Buyer. Seller is able to advise for the build out process of your home. **** EXTRAS **** Map location is 38 Anson St, Minden Hills (id:47351)
Lot 10 Anson Street
Minden Hills, Ontario
Lot for sale to build your home on this quiet, dead-end street in the heart of Minden. 0.286 acre lot with neighbouring sounds of creek to Gull River, and no neighbours behind you overlooking forested area. Lot located within desirable neighbourhood within Minden Village, and walking distance to downtown shops, restaurants & amenities. The best of both worlds: convenient proximity to downtown while enjoying the benefits of a secluded, dead-end street, perfect for those seeking a peaceful lifestyle. Sale includes recommended architectural drawings for easy-to-build and efficient two-story home and/or can revise for Buyer. Seller is able to advise for the build out process of your home. Map Location is 38 Anson St, Minden Hills (id:47351)
26 Wilson Street W
Perth, Ontario
MIXED USE BUILDING IN HIGH TRAFFIC LOCATION ON WILSON STREET IN PERTH. 3 COMMERCIAL UNITS & ONE 2 BDRM APT, 200 AMP SERVICE, NEWER PEX & ABS & COPPER PLUMBING, STEEL ROOF, SPRAY FOAM INSULATED BASEMENT, FORCED AIR NATURAL GAS FURNACE, DEEP 210 FOOT LOT, COMMERCIAL TENANTS ARE A HAIR SALON & ICE CREAM PARLOUR & TAXI SERVICE,VERY REASONABLE PROPERTY TAXES AT $4,270 FOR YEAR 2024, OVER 40% OF THE POPULATION OF THE TOWN OF PERTH ARE RETIRED & MORE & MORE RETIREES ARE MOVING TO PERTH,THESE RETIREES MAKE EXCELLENT TENANTS & THIS IS AN EXCELLENT RENTAL MARKET,25% OF THE PERTH WORKFORCE WORK IN OTTAWA,PERTH HAS (1)BEAUTIFUL STEWART PARK W/MULTITUDE OF YEARLY FESTIVALS (2)THE 'LINKS O TAY' GOLF COURSE WHICH IS THE OLDEST GOLF COURSE IN CANADA (3) THE TAY RIVER WHICH FLOWS IN TO THE 'WORLD HERITAGE SITE RIDEAU CANAL',POST WAR 1812 PERTH WAS THE LARGEST BRITISH MILITARY STATION W/THE MOST SOLDIERS & WAR EQUIPMENT,THE HIGH STANDING BRITISH MILITARY OFFICIALS RETIRED IN THE BANKING CENTRE OF PERTH (id:47351)
15,17,19,21 & 23 Gore Street E
Perth, Ontario
STONE 7-UNIT IN THE HEART OF ALL THE ACTIVITIES IN HISTORIC CENTRAL DOWNTOWN PERTH,HIGH VISIBILITY & HIGH TRAFFIC LOCATION IN A HIGH TRAFFIC HERITAGE TOURIST TOWN,4 APTS & 3 RETAIL STREET LEVEL SPACES, 1 BLOCK TO THE TAY CANAL WHICH FLOWS INTO THE WORLD HERITAGE SITE RIDEAU CANAL,2 BLOCKS TO STEWART PARK THE WEDDING CAPITAL PARK OF ONTARIO WITH A MULTITUDE OF YEARLY FESTIVALS,TREMENDOUS UPSIDE POTENTIAL IN THE RENTAL INCOME WITH THE APTS BEING GROSSLY UNDER RENTED,CLOSE TO THE OLDEST GOLF COURSE IN CANADA-THE LINKS O TAY GOLF COURSE,2 BLOCKS TO THE BEST WESTERN HOTEL,LARGE UNITS WITH UNIQUE LAYOUTS, VERY HIGH WALKSCORE BEING CLOSE TO ALL THE AMENITIES LIKE RETAIL STORES & RESTAURANTS & BANKS,PERTH ALSO HAS ONE OF THE BEST HOSPITALS IN ONTARIO LOCATED A FEW BLOCKS FROM THE DOWNTOWN,40% OF PERTH RESIDENTS ARE RETIRED & THESE RETIREES MAKE EXCELLENT TENANTS. (id:47351)
6197 Ottawa Street
Ottawa, Ontario
Experience unparalleled luxury in this meticulously designed home, just 15 minutes from Kanata, Stittsville and Manoticks central amenities. Nestled on a mature lot backing onto serene parkland and a gentle river, this estate boasts a picturesque courtyard with a sweeping driveway and weeping willow. Entertain effortlessly in the expansive great room with coffered ceilings and stunning hardwood, flowing seamlessly to multiple terraces. The sun-filled chef's kitchen overlooks a cozy family room and breakfast nook. Retreat to the primary suite with terrace access, a reading corner, custom fireplace, spa-like ensuite, and walk-in closet. The cohesive design extends from the upper-level guest suite with a coffee station to the lower level, featuring a games room, guest suite, fitness area, and workshop. Custom ICF construction, natural stone and stucco exterior, and top-of-the-line finishes make this home a rare find. (id:47351)
000 Dombroskie Road
Whitewater Region, Ontario
Wonderful building lot for your new dream home! 1.6 acre treed lot, would give you plenty of privacy. Conveniently located between Cobden and Renfrew. Driveway is in place and hydro on the road. Buyer to complete their due diligence, confirming building, etc., with the township. Adjoining this lot, is a home that is also for sale on 1.7 acres, MLS# 1408741. Must be accompanied by a real estate salesperson to view the property. 48 hour irrevocable on all offers. (id:47351)
Pt Of Lots 9-15 Wardrope Ave
Thunder Bay, Ontario
New Listing. UM Zoning Permits Up To 12 Unit Apartment Building. Gas, Hydro, Water Available Call for More Details. (id:47351)
Ptlt16-19+22-23 Wardrope Ave
Thunder Bay, Ontario
New Listing. UM Zoning Permits Up To 12 Unit Apartment Building. Gas, Hydro, Water Available Call for More Details. (id:47351)
202 Anne Street
Niagara-On-The-Lake (101 - Town), Ontario
Welcome to quintessential luxury living in Niagara on the Lake! This stunning home sets the bar for upscale living with its professionally landscaped corner lot at Simcoe and Anne Street. Imagine lush gardens, covered patios, and multiple sitting areas that create a picturesque backdrop perfect for entertaining outdoors. Boasting two separate private dwellings within its grand walls, this home offers the epitome of privacy and independence. With two separate driveways and entrances, each dwelling is completely autonomous. The first dwelling features 3 bedrooms and 2 baths, while the second is a 2 bedroom, 3 bath haven complete with a master loft and ensuite bathroom. Modern upgraded finishes adorn every corner of this residence, giving it a magazine-worthy look that will leave you in awe. Situated in the perfect location less than a 5-minute walk into old town Niagara on the Lake, this home is a rare gem that combines elegance, comfort, and convenience seamlessly. Don't miss the opportunity to call this extraordinary property your own! (id:47351)
Unit 1 - 165 Sherbrooke Street
Peterborough (Downtown), Ontario
Discover a premier office opportunity in the heart of downtown Peterborough! This exceptional 3,717 sq ft Class A office space offers an impressive opportunity for your business to call home. Situated in downtown Peterborough, you'll be steps away from a variety of shopping amenities, dining options, and the picturesque Little Lake. Fully accessible, ensuring eas of access for all emloyees and clients. Enjoy the convenience of on-site parking along with addittional street parking options. Designed with high standards and attention to detail, this office space provides a professional environment that caters to your business needs. Whether you're looking to expand your business or establish a new presence in the city, this office space offers both functionality and strategic location. Don't miss out on this opportunity! TMI $6.25 per sf. (id:47351)
1276 Maple Crossing Boulevard Unit# 310
Burlington, Ontario
Welcome home to the Grande Regency! This exceptional condo community offers convenience and security all in one package just 3 blocks from the waterfront. Beyond the gated entrance you'll find a well-maintained building with lovely grounds, an on-site superintendent, 24-hour security & loads of amenities for you to enjoy. In the summer take advantage of BBQ's, the outdoor pool, tennis courts & rooftop terrace. Capitalize on the many amenity spaces including a recreation centre with exercise room, sauna, squash courts, party room with kitchen, hobby room, additional laundry facilities & guest suites. Top it all off with two lounges with libraries & a view over the city. This cozy one-bedroom suite has an east facing view overlooking the walking trail that meanders downtown. Enjoy the view while you work from home in the sunroom or create a relaxing space to unwind with a good book. Wall-to-wall windows allow in loads of natural light & create a bright, airy living space. The primary bedroom provides ample space for your furnishings & is complete with a walk-through closet with built-ins to maximize your storage, & leads you to the ensuite bath, which is complete with a separate tub & shower. The unit is accompanied by a storage locker & one underground parking space & your monthly condo fee covers your utilities as well as a premium cable TV & internet package complete with movie channels & Crave. Don't miss your opportunity to get in to this fantastic community. (id:47351)
2925 Bathurst Street
Toronto (Bedford Park-Nortown), Ontario
Can Use For Office Or Home. Zoned Residential Multiple Dwelling. High Traffic. Private Drive. Lots Of Parking. Amazing Exposure. Main Floor Reception, Waiting Room ,3 Offices And Kitchen. Basement Office With Kitchen. Close To Ttc, Shopping, Parks And Schools (id:47351)
2580 Dawson Rd
Thunder Bay, Ontario
20 ACRES MINUTES WITHIN THE CITY. Lot is cleared and ready to go. just past Dog Lake Rd set back from Dawson. Take a drive and check out this awesome lot. Neighbouring lot also available for a total of 40 Acres. Get out of the city and into the wilderness. Great city views from the hilltop. (id:47351)
125 Woodland Park Road
Blue Mountains, Ontario
SKI SEASON RENTAL - Cozy 3 bedroom, 2 bathroom chalet nestled on a quiet street between Craigleith and Thornbury, only a short drive to the area ski hills. Enjoy everything winter in Southern Georgian Bay has to offer from skiing, snowboarding, hiking or sledding to shopping, dining and entertainment, there is something for everyone. Rate is for a 3 month rental. Utilities are extra to rent. Shorter or longer rental may be available. Start and end dates can be flexible. Call, text or email for additional information. (id:47351)
424 Huron Rd
South Bruce Peninsula, Ontario
For more info on this property, please click the Brochure button below. Welcome to 424 Huron Road, Red Bay, north of Sauble Beach, where luxury and comfort meet in this exceptional home. With 5,158 sq. ft. on three levels, this home is perfect for relaxation and entertaining. Upstairs are four bedrooms, including two lavish bedroom suites with private ensuite baths. Main floor features elegant finishes, crown molding, and 9-foot ceilings, adding grandeur and openness. The gourmet kitchen is a chef’s delight, equipped with a Garland propane stove, Corian countertops, and plenty of storage in the adjacent pantry and butler’s servery. A patio door from the kitchen opens to a year-round protected BBQ area on a designer deck. Natural light pours through Centennial windows, creating a warm, inviting atmosphere throughout. For ultimate relaxation, the home includes a hot tub, sauna, and a 16’ x 12’ cabana that doubles as an outdoor yoga/workout space or serene nap spot. Outdoors, a Trex deck with a pergola, propane fire table, swings, and a fire pit creating a personal paradise. The property offers ample storage with a large shed, covered wood storage, and additional space under the kitchen deck as well as in-house storage. Privacy and convenience are ensured with a fenced parking lot that accommodates up to eight vehicles. The basement offers a bedroom suite, or could be a recreational lounge and a workout space. A laundry room and spacious workshop cater to your projects and hobbies. Red Bay is known for its stunning sunsets. This home offers a rare opportunity for luxurious living in a serene setting. (id:47351)
0 Kells Road
Lake Of Bays (Sinclair), Ontario
A beautiful building waterfront lot with a large circular driveway ready for your building plans. Rebecca Lake provides access to Bella Lake and is minutes away from Limberlost Forest and Wildlife Reserve. A short drive to Huntsville and it's many amenities. A gorgeous lake view awaits. (id:47351)
6 Mill Street W
Springwater (Hillsdale), Ontario
This gorgeous property was home of the former Presbyterian Church in Hillsdale and is centrally located to Barrie, Orillia, Midland. With easy access to the 400 HWY, it provides many opportunities. The building includes the main sanctuary which boasts beautiful arches, unique architectural features with beautiful hanging pendant lights, & solid wood detail. The lower section features a 2 pc washroom, kitchen area, storage areas & a large open space. The property currently zoned institutional in Springwater, please reach out to your REALTOR® for a list of permitted uses. (id:47351)
2 - 133 John Street S
Hamilton (Corktown), Ontario
Located in the Corktown neighborhood in downtown Hamilton, this updated studio is great for those who would like a short commute and with close access to amenities, shopping, medical offices, Hamilton Train Station, YMCA, fine restaurants & parks. With a separate entrance, this studio features a den area with living room, dining room combination, a 3 piece washroom and updated kitchen with fridge and stove. There are also two closets within the unit for extra storage. Utilities are not included. Parking is not included but is available at an extra cost. **** EXTRAS **** Separate Laundry area with coin operated washer and dryer is located on the side of 139 John St, entrance is located in alley between buildings 133 and 139, located by the parking lot. (id:47351)
4 - 139 1/2 John Street S
Hamilton (Corktown), Ontario
Located in the Corktown neighborhood in downtown Hamilton, this updated apartment is great for those who would like a short commute and with close access to amenities, shopping, medical offices, Hamilton Train Station, YMCA, fine restaurants & parks. This renovated 1 bedroom apartment features a living room, updated kitchen with fridge and stove, 4 piece washroom and a bedroom. Utilities are not included. Parking is not included but is available at an extra cost. **** EXTRAS **** Separate Laundry area with coin operated washer and dryer is located on the side of 139 John St, entrance is located in alley between buildings 133 and 139, located by the parking lot. (id:47351)
