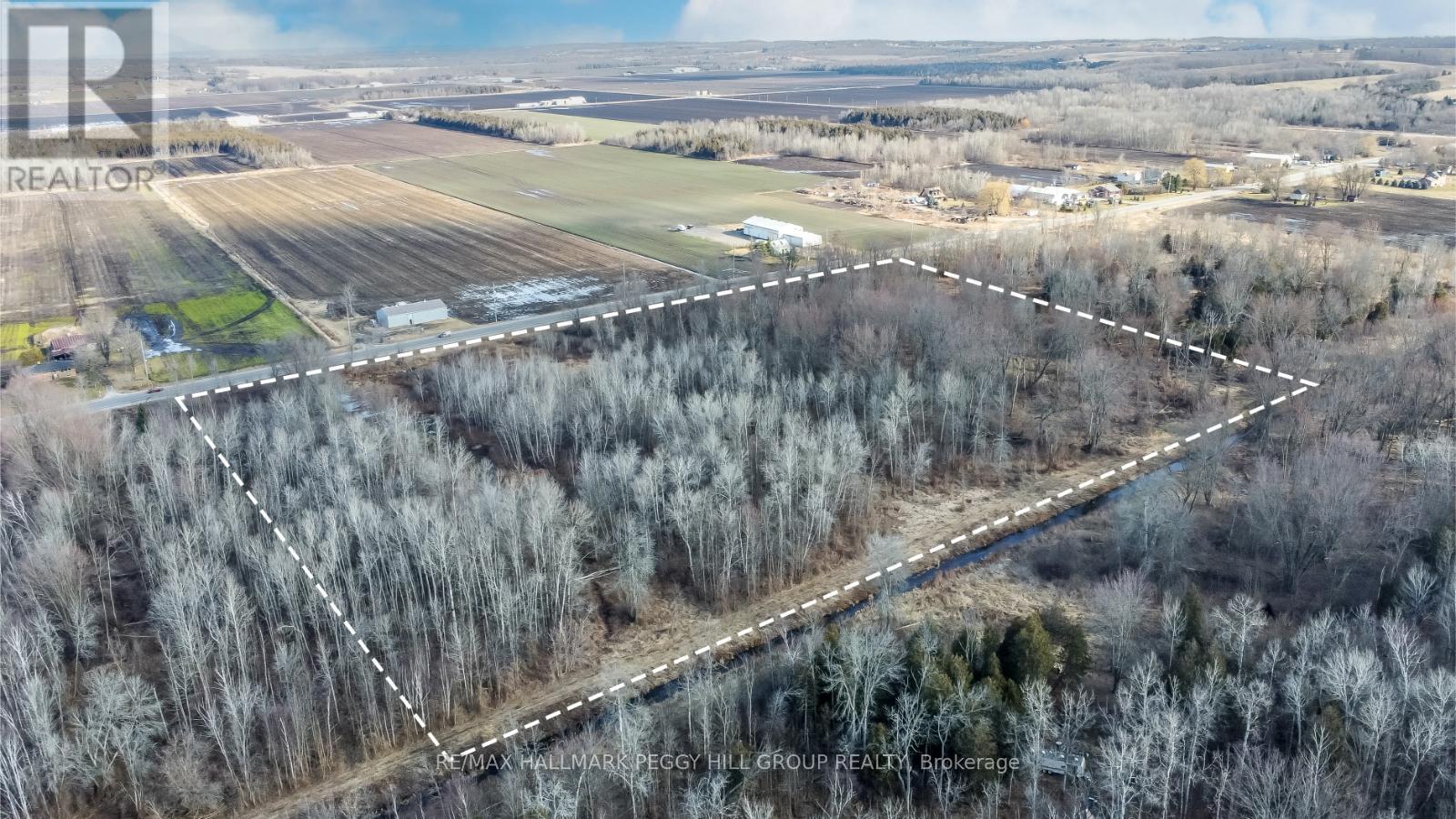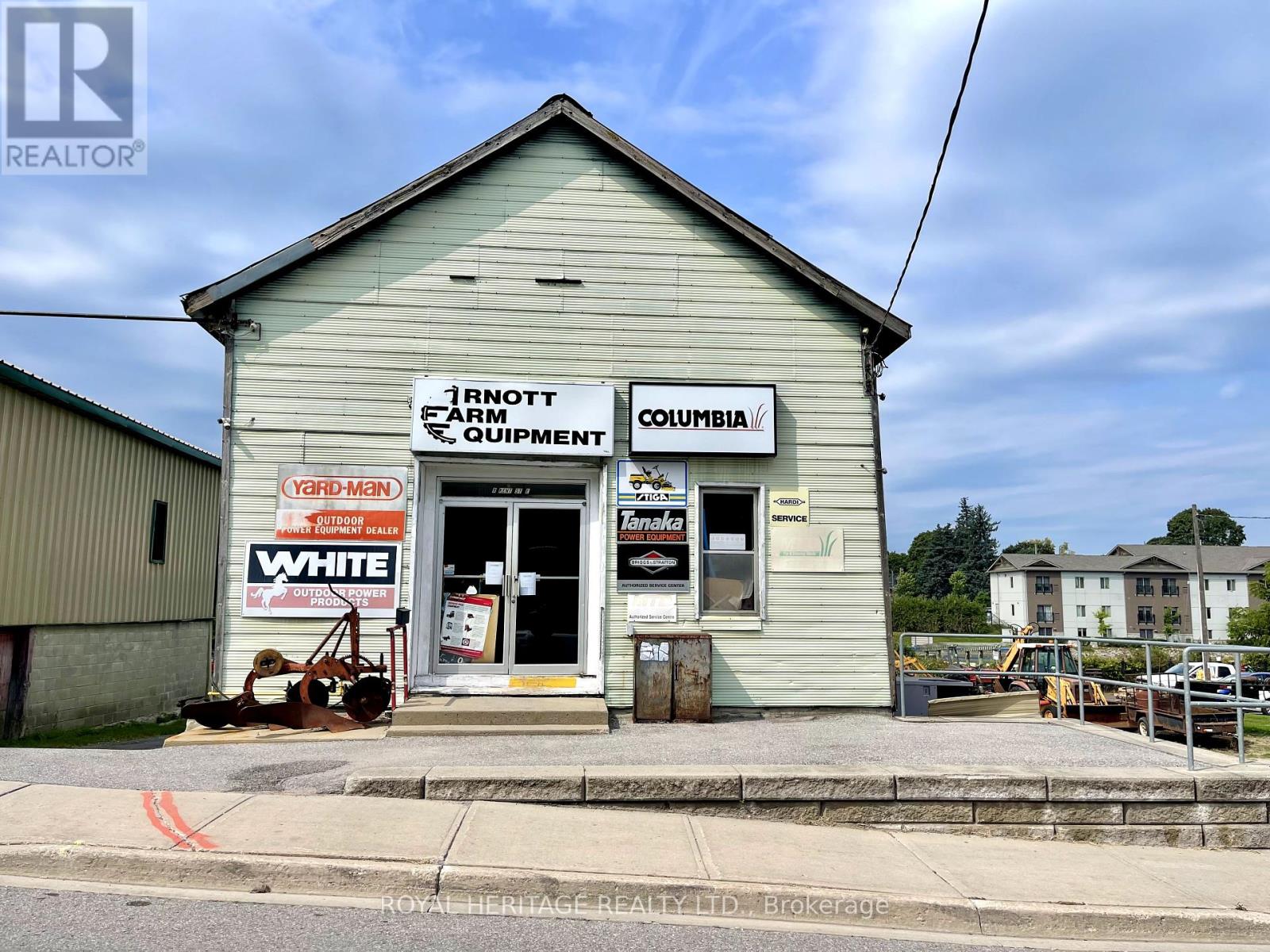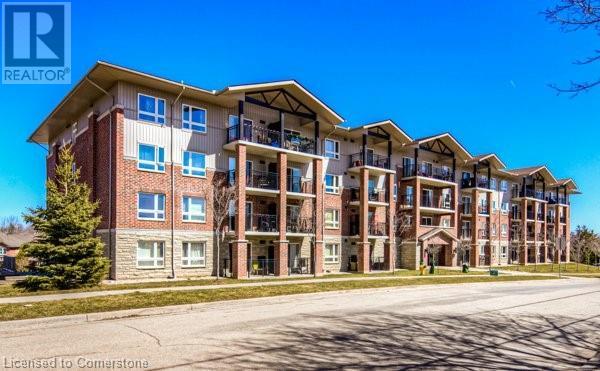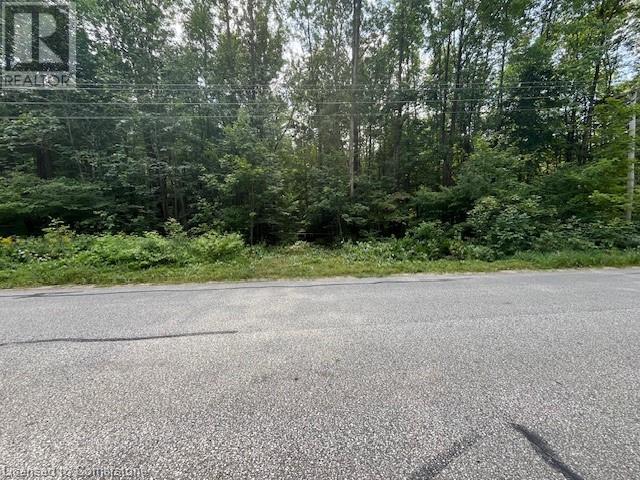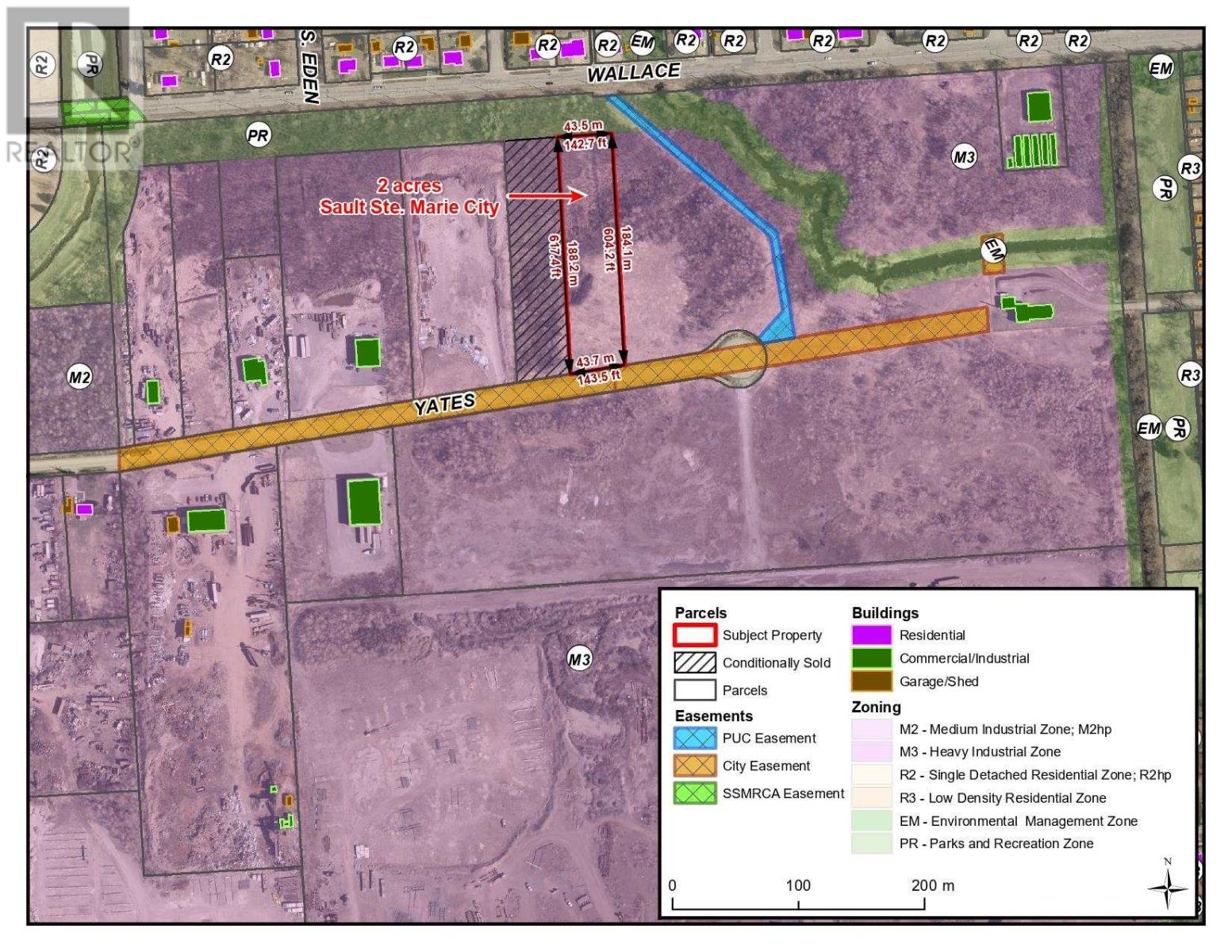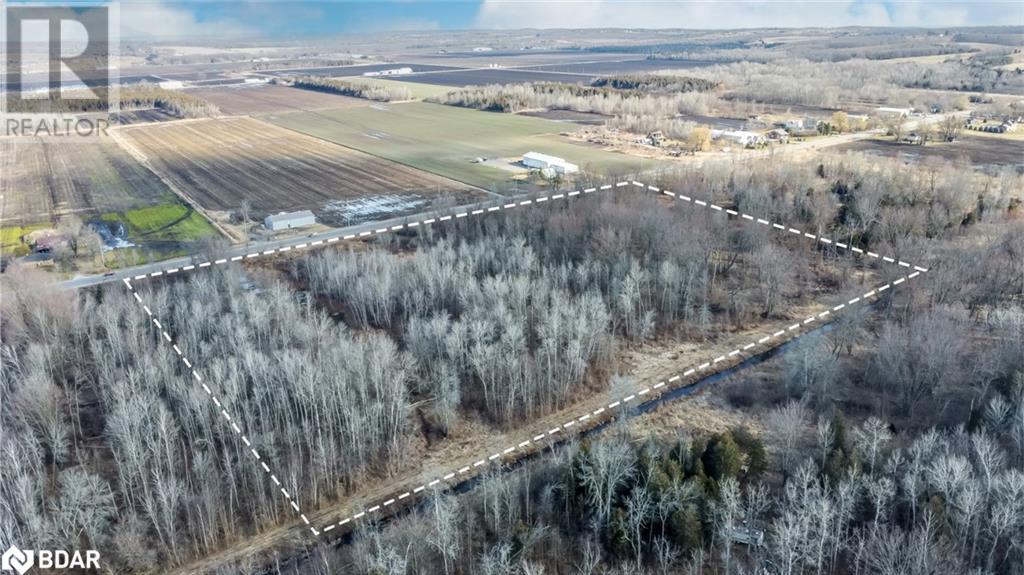10152 Yonge Street
Richmond Hill (Mill Pond), Ontario
Rarely Offered Well Managed Property On Yonge St Consisting Of Long Term Successful Restaurant & 6 Apartments Comprised Of 1-2 Bedroom Unit, 4-1 Bedroom Units & 1 Bachelor Unit. Fully Leased. Located In A Highly Coveted & Sought After Section Of Yonge St. Excellent Street Exposure Close To All Amenities. Ideal Location. Large Lot With Lots Of Municipal Parking In Area. The Restaurant Occupies 2 Store Fronts. This Gem Offers An Outstanding Investment Opportunity With Continued Rental Growth & Asset Appreciation. Don't Miss This Opportunity. Tremendous Upside **** EXTRAS **** Tremendous Opportunity On Yonge St. Address is 10150 & 10152 Yonge St. Fully Leased. High Pedestrian/Vehicular Traffic Counts. 4 Parking Spots. Lots Of New Development In Neighbourhood. Well Maintained. True Pride Of Ownership. (id:47351)
0 County Rd 89
Innisfil, Ontario
PRIME 25-ACRE PROPERTY MOMENTS FROM HWY 400, WHERE ENDLESS POSSIBILITIES AWAIT! The expansive 25-acre parcel of land is located moments away from Highway 400 access and the renowned Tanger Outlets Cookstown. The charming amenities of downtown Cookstown, from parks and schools to a library, church, and vibrant shopping and dining options, are a mere drive away. Additionally, this property is minutes away from the projected site of the new Gateway Casino in Cookstown. Zoned agricultural and environmentally protected, this prime piece of land offers a unique opportunity for those with a vision. This property beckons dreamers and developers alike, presenting the potential to craft a beautiful estate home or explore various avenues for further development. With its strategic location, this land is not just an investment; it's an opportunity to shape your ideal sanctuary, a space where the canvas of nature meets the palette of potential. Seize the chance to own this remarkable piece of land where aspirations meet acres and possibilities flourish! (id:47351)
P2-67 - 125 Village Green Square
Toronto (Agincourt South-Malvern West), Ontario
Parking for Sale - **** EXTRAS **** Parking Spot only. (id:47351)
111 - 1571 Sandhurst Circle
Toronto (Agincourt North), Ontario
Great opportunity to lease a unit in the largest shopping center in the neighborhood. Very busy mall recently renovated. Anchor tenants include banks, LCBO, shoppers, food basics. Ideal location close to mall entrance. Retail or restaurants use. (id:47351)
8 Kent Street E
Kawartha Lakes (Lindsay), Ontario
Amazing Development Opportunity in the Heart of Lindsays Downtown Entertainment District! Located overlooking the picturesque Scugog River and the Locks, this property boasts incredible potential for residential use . With the option to purchase the adjacent property at 6 Kent St E, MLS Number: X9272138 the possibilities are endless. With a commercial zoning and potential for residential use, you can build your dream project here. Currently the property features a historical building which needing some TLC , but has great potentail and lots of space being 65'' x 26' Main Floor with a upper storage loft and Lower floor is 104 ' x 26 ' with large loading doors also some parking space . Lindsay is a thriving community in the Kawartha's , offering great shopping and dining options. Plus, with numerous walking trails and parks along the river, you can enjoy the beauty of nature right at your doorstep. And for those who love fishing and boating, the Trent Severn Waterway system is just waiting to be explored. Dont miss out on this incredible opportunity to be a part of Lindsays growing community. (id:47351)
6 Kent Street E
Kawartha Lakes (Lindsay), Ontario
Amazing Development Opportunity in the Heart of Lindsays Downtown Entertainment District!Located overlooking the picturesque Scugog River and the Locks, this property boasts incredible potential. With the option to purchase the adjacent property at 8 Kent St E, MLS Number: X9272226. possibilities are endless. With a commercial zoning and potential for residential use, you can build your dream project here.Lindsay is a thriving community in the Kawartha's , offering great shopping and dining options. Plus, with numerous walking trails and parks along the river, you can enjoy the beauty of nature right at your doorstep. And for those who love fishing and boating, the Trent Severn Waterway system is just waiting to be explored.Currently, the property features a 50x 35 warehouse with commercial zoning that allows for a variety of uses and possible residential development . Dont miss out on this incredible opportunity to be a part of Lindsays growing community. (id:47351)
43 Garry Street
Trent Hills (Campbellford), Ontario
Fully Renovated Three Bed, Three Bath Family Home For Lease In Central Campbellford Location, Walking Distance To Everything. You Will Be Pleasantly Surprised At The Quality Of The Finishes In This Beautiful Home And Private Backyard Oasis (id:47351)
1c - 1 Lake Street
Prince Edward County (Picton), Ontario
Prime Picton main floor commercial space for rent located at the lights across the street from the LCBO. This space offers 2 offices with a semi-private bathroom, great street exposure and plenty of natural light plus use of a common waiting area if needed. All inclusive rent including - wifi, heat, hydro, a/c, and two dedicated parking spots. The building currently houses 8 commercial spaces with 24 hour access. Monthly rent is plus HST. Additional offices available if required. (id:47351)
1a - 1 Lake Street
Prince Edward County (Picton), Ontario
Prime Picton main floor commercial space for rent located at the lights across the street from the LCBO. This space offers great street exposure and plenty of natural light plus use of a common waiting area if needed. All inclusive rent including - wifi, heat, hydro, a/c, and two dedicated parking spots. 1 Year Lease with first and last required. The building currently houses 8 commercial spaces with 24 hour access. Monthly rent is plus HST. Additional offices available if required. (id:47351)
1b - 1 Lake Street
Prince Edward County (Picton), Ontario
Prime Picton main floor commercial space for rent located at the lights across the street from the LCBO. This space offers great street exposure and plenty of natural light plus use of a common waiting area if needed. All inclusive rent including - wifi, heat, hydro, a/c, and two dedicated parking spots. 1 Year Lease with first and last required. The building currently houses 8 commercial spaces with 24 hour access. Monthly rent is plus HST. Additional offices available if required. (id:47351)
1c & D - 1 Lake Street
Prince Edward County (Picton), Ontario
Main floor commercial space for rent. 3 office spaces with private entrance from parking lot but also accessible from the front entrance + a private bathroom as well as use of common waiting area if needed. All inclusive rent including - wifi, heat, hydro, a/c, and four dedicated parking spots. Prime Picton location at the lights across the street from the LCBO. This side of the building has 8 commercial spaces with 24 hour access. Monthly rent is plus HST. (id:47351)
29 Campbellford Road
Stirling-Rawdon, Ontario
Imagine crafting your dream home on this expansive oversized lot in the picturesque village of Stirling. Nestled in a community that perfectly balances quaint village charm with modern amenities, this lot offers endless possibilities for designing a home tailored to your desires. Picture a spacious, sunlit kitchen where family and friends gather, a cozy living room with a crackling fireplace for those chilly evenings, and a lush, landscaped garden where you can enjoy tranquil mornings with a cup of coffee. The village of Stirling, with its welcoming neighbours, scenic parks, and convenient access to shops and schools, provides the perfect backdrop for a life of comfort and serenity. Embrace the opportunity to build a sanctuary that blends your personal style with the natural beauty and community spirit of Stirling. (id:47351)
Lot 28 Bamsey Drive
Hamilton Township, Ontario
Discover the breathtaking views from this expansive nearly 1-acre lot, nestled on the stunning South Shore of Rice Lake. This prime, indirect waterfront property boasts an ideal topography for crafting your dream hilltop home, offering sweeping vistas of the lake and surrounding landscape. Situated on the coveted and established Bamsey Drive, this is one of the last remaining undeveloped lots in a vibrant year-round community, making it an exceptional opportunity . The location is unparalleled, just minutes from the charming village of Bewdley, less than an hour east of the Greater Toronto Area (GTA), and mere moments from Port Hope, Cobourg, and Peterborough. Enjoy hassle-free deeded right-of-way access to a dock on Rice Lake, only a short stroll from your future doorstep. Here, mixed sandy shores create the perfect setting for a plethora of water activities, including thrilling water sports, serene fishing trips, kayaking, canoeing, stand-up paddleboarding, and more. Convenience is at your fingertips, with nearby amenities including a marina, LCBO, parks, and excellent rural schools. This is truly a remarkable place to build your legacy and create lasting memories an extraordinary haven waiting to be called home! Contact seller agent for further information/documentation pertaining to a build through the appropriate jurisdictions. Seller/seller agent not liable for any information or documentation provided. Buyer to do their own due diligence on all aspects and facets regarding to the property. **** EXTRAS **** Right Of Way Water Access Located On Lot 17 (id:47351)
25 Carlton Street
Toronto (Church-Yonge Corridor), Ontario
This listing is for a parking spot only. It can only be purchased by owners of 21, 23 and 25 Carlton Street. Property tax and maintenance fee are estimated and should be verified by the Buyer. (id:47351)
360-370 Saskatoon Street
London, Ontario
10,100 sq ft warehouse located in east London one block from amenities including Shoppers Drug Mart, Canada Post, Restaurants, Banking etc. The space features high ceilings, 2 x 12' dock doors and is fully air conditioned. Also included is a welcoming entrance / lobby area, 700 sq ft finished office space and 2 washrooms. RO (6) Zoning allows Support Offices, Studios, Warehouse Establishments, Business Offices, Service Offices, Professional Offices, Business Service Establishments, Charitable Organization Offices. Lease rate: $12.00 per sq ft, Additional rent: $4.00 per sq ft. Available Oct. 1/24. (id:47351)
9 Front Street
London, Ontario
""Attention developers and investors! This land has great potential and is conveniently located near downtown, Wortley Village, and numerous amenities. A fantastic investment opportunity!"" (id:47351)
505 Margaret Street Unit# 414
Cambridge, Ontario
Discover the perfect blend of convenience and charm in this top-floor gem at Unit 414, 505 Margaret St, Cambridge. No other unit in this building is like this one. This beautifully maintained 1,117 sq. ft. apartment offers two bedrooms, two bathrooms, and an array of desirable features—all with affordable monthly condo fees. Step into the expansive open-concept living area, where the modern kitchen, dining room, and living room seamlessly flow together, creating a perfect space for entertaining or relaxing. Enjoy the added convenience of in-suite laundry, making everyday chores a breeze. The primary bedroom is a tranquil retreat, complete with a walk-in closet and a 4-piece en-suite bathroom. Access your private balcony directly from the bedroom, perfect for unwinding with a view. The large balcony also connects to the living room, offering additional outdoor space for relaxation or gatherings. The second bedroom doesn’t fall short on charm either, boasting its own private balcony for a personal outdoor escape. A second 4-piece bathroom, conveniently located off the main living area, adds to the home’s functionality and comfort. Geographically, it offers everything you could ask for being walking distance to downtown Preston. Experience the ultimate in top-floor living with modern amenities and thoughtful design. Schedule your tour today and make this inviting unit your new home! (id:47351)
Pt Lt44 24th Side Road
Chatsworth, Ontario
Are you looking for some quiet privacy in a mature forested setting for your new home or vacation escape. This 2 acre mostly level lot would be perfect for you! Surrounded by towering mature deciduous trees located on a paved road for easy access to civilization. The property is on Chatsworth Township Road 24 which is a nicely paved road running from Holland Landing on Hwy 10 to Williamsford on Hwy 6. 2.9 kms west from Holland Centre. Turn left onto 24 then right onto West Back Line then left on 24 again. This beautiful lot is on the south side of 24 and has an existing driveway with a culvert already installed. Located just a short 20 minutes south of the bustling community of Owen Sound and about the same North of Markdale. This is a Fantastic nature filled and recreational area with Georgian Bay, Sauble Beach and Beaver Valley an easy drive away for your day tripping experiences. There is even a nearby rail trail for your hiking or ATV riding enjoyment. **** EXTRAS **** Hydro is on the south side of the road for easy access (36609129) (id:47351)
16 Hawthorne Ave
Sault Ste Marie, Ontario
Welcome to 16 Hawthorne Ave, a charming 3-bedroom, 1-bathroom home perfectly situated in a central location close to numerous amenities. The main floor boasts a spacious living room area that flows seamlessly into a separate dining room, ideal for entertaining. Upstairs, you'll find a large primary bedroom accompanied by two additional generously sized bedrooms, offering plenty of space for a growing family. This home also features a partial basement, perfect for additional storage needs. With gas and forced air heating, this home provides comfort and convenience. Don't miss out, book your viewing today! (id:47351)
Parcel 3 Yates Ave
Sault Ste. Marie, Ontario
City of Sault Ste. Marie industrial land for sale. Yates Avenue is a designated area for heavy industrial uses with an M-3 zoning which will allow most every industrial use. The street has been fully serviced and ready for development. Excellent opportunity for industrial business as there is very little industrial land in the region and the price pre acre is excellent value. This proposed parcel is on the north side of Yates Avenue with over 143 feet frontage. Owner will sever this parcel to create this two acre parcel. (id:47351)
Parcel 2 Wallace Terrace
Sault Ste. Marie, Ontario
City of Sault Ste. Marie industrial land for sale. This parcel of the city's industrial land inventory has approximately 115 feet frontage on Wallace Terrace and is L-shaped. Land is ready for development. Excellent opportunity for industrial businesses as there is very little industrial land in the region and the price per acre is excellent value. This proposed parcel has convenient access off Wallace Terrace and offers some attractive visibility. Total Parcel is over two acres (id:47351)
Parcel 3 Yates Ave
Sault Ste. Marie, Ontario
City of Sault Ste. Marie industrial land for sale. Yates Avenue is a designated area for heavy industrial uses with an M-3 zoning which will allow most every industrial use. The street has been fully serviced and ready for development. Excellent opportunity for industrial business as there is very little industrial land in the region and the price per acre is excellent value. This proposed parcel is on the north side of Yates Avenue with over 143 feet frontage. Owner will sever this parcel to create this two acre parcel. (id:47351)
Parcel 2 Wallace Terrace
Sault Ste. Marie, Ontario
City of Sault Ste. Marie industrial land for sale. This parcel of the city's industrial land inventory has approximately 115 feet frontage on Wallace Terrace and is L-shaped. Land is ready for development. Excellent opportunity for industrial businesses as there is very little industrial land in the region and the price per acre is excellent value. This proposed parcel has convenient access off Wallace Terrace and offers some attractive visibility. Total Parcel is over two acres (id:47351)
0 County Rd 89
Innisfil, Ontario
PRIME 25-ACRE PROPERTY MOMENTS FROM HWY 400, WHERE ENDLESS POSSIBILITIES AWAIT! The expansive 25-acre parcel of land is located moments away from Highway 400 access and the renowned Tanger Outlets Cookstown. The charming amenities of downtown Cookstown, from parks and schools to a library, church, and vibrant shopping and dining options, are a mere drive away. Additionally, this property is minutes away from the projected site of the new Gateway Casino in Cookstown. Zoned agricultural and environmentally protected, this prime piece of land offers a unique opportunity for those with a vision. This property beckons dreamers and developers alike, presenting the potential to craft a beautiful estate home or explore various avenues for further development. With its strategic location, this land is not just an investment; it's an opportunity to shape your ideal sanctuary, a space where the canvas of nature meets the palette of potential. Seize the chance to own this remarkable piece of land where aspirations meet acres and possibilities flourish! (id:47351)

