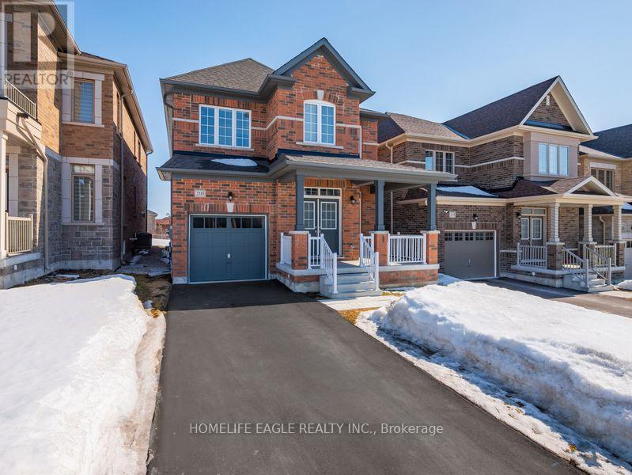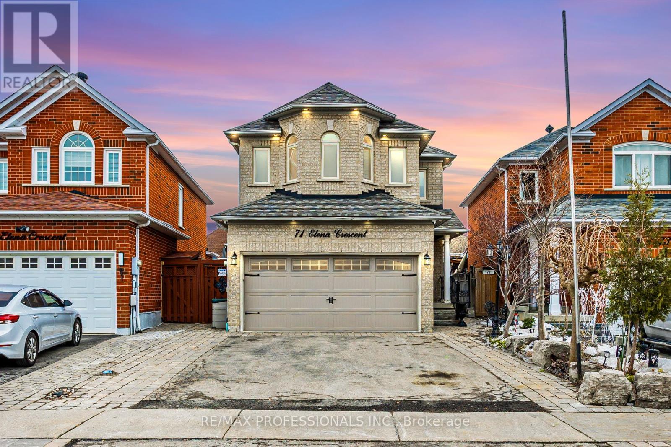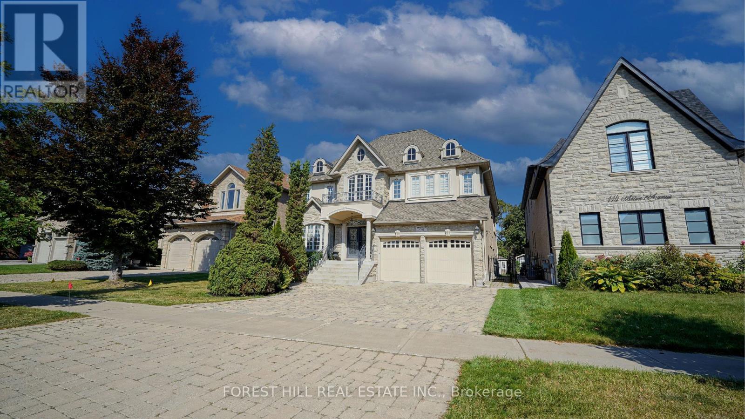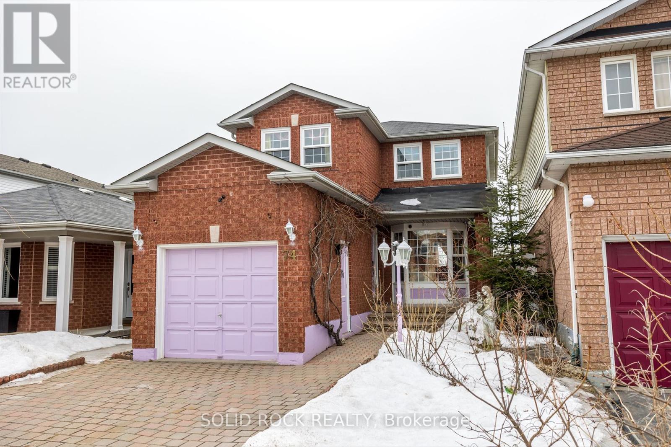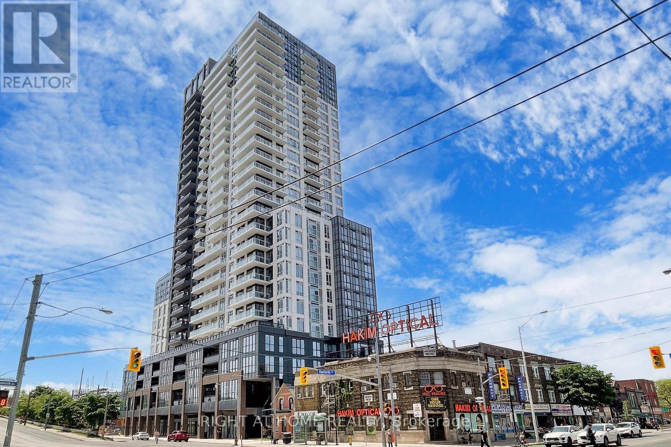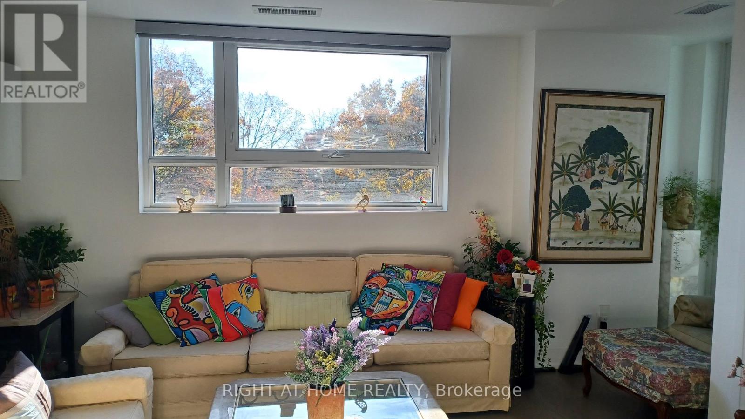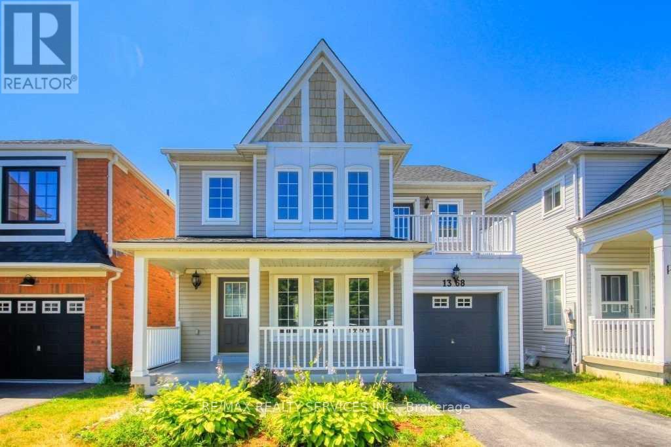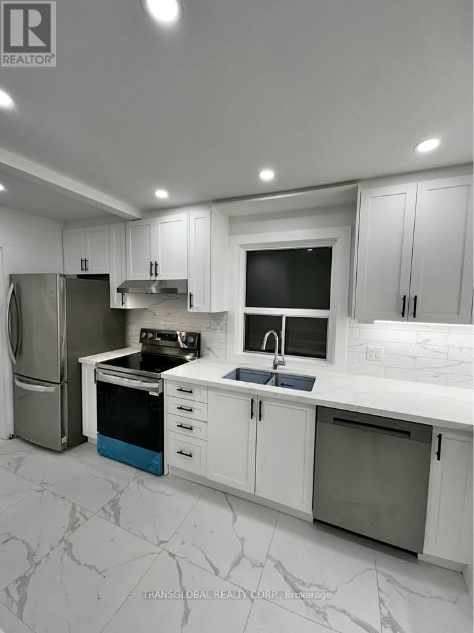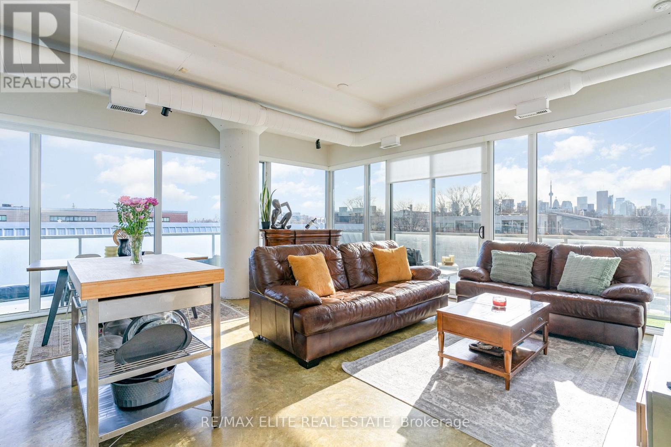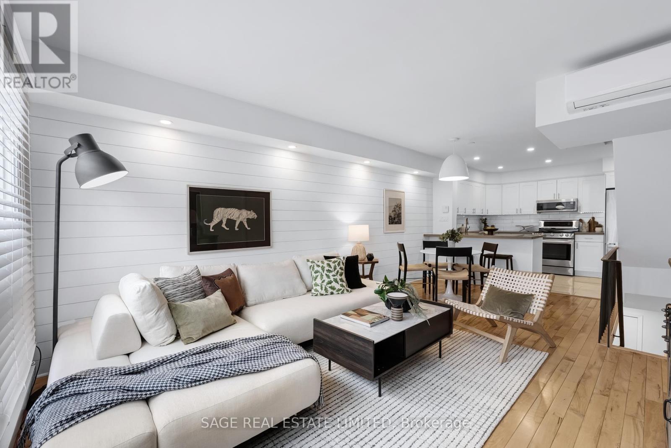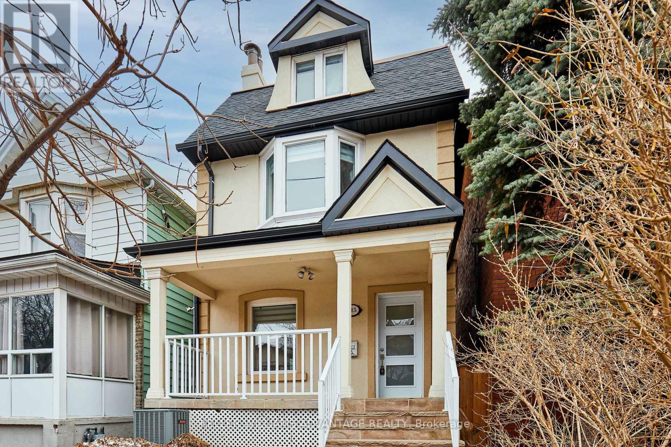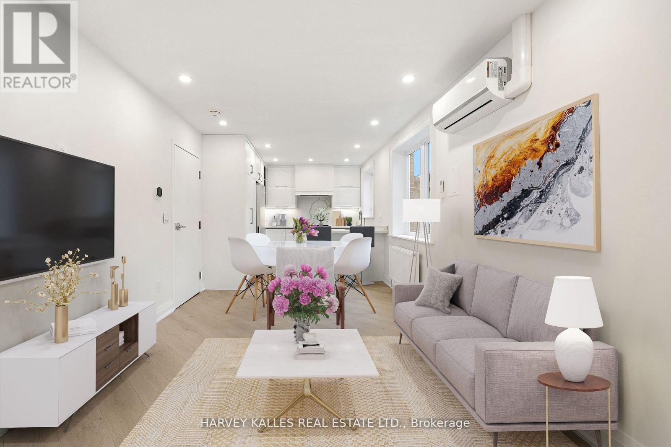759 Chestnut Street
Innisfil, Ontario
This beautiful property has undergone thousands of dollars in renovations and truly has it all.Located just a 10-minute walk from the beach, it boasts a spacious fully fenced backyard perfect for family and friend gathering, with no rear neighbours, you'll enjoy added privacy, and theres ample parking space for up to six cars and a boat, Insulated Double Car Garage. The main floor is beautifully finished with stunning Pine Plank flooring, creating a warm and inviting atmosphere. Conveniently, there are two laundry rooms one on the main floor and another in the basement. The basement was renovated in 2022, offers generous space with separate entrance. Water well tank, replaced in May 2024. (id:47351)
63 Ross Patrick Crescent
Newmarket, Ontario
Top Reasons You Will Love This Home. This 4 Bedrooms Detached Home Features A Main Floor With 9-FT Ceilings Filled With An Abundance Of Natural Light And Tons Of Upgrades. The Kitchen Includes Modern Cabinets, Stainless Steel Appliances, Quartz Countertop, Backsplash, New Tiles, And Potlights Throughout. The Large Breakfast Area Offers Walk-Out To A Fully Fenced Backyard With A Large Patio Area And Direct Gas Line For BBQ. Spacious Family Room With A Cozy Gas Fireplace, Creating An Inviting Atmosphere For Gatherings. The Extra Living Space Can Easily Transformed Into A Dining Area. Its Versatile Layout Allowing You To Create A Space That Suits Your Needs And Lifestyle, Whether You Want A Formal Dining Room Or A Casual Eating Area. This Home Offers 4 Large Bedrooms With Hardwood Floors, Upgraded Washrooms, New Zebra Blinds And Smart Light Switches Throughout(WIFI). The Primary Bedroom Features A 5-Piece Fully Upgraded Ensuite Bathroom And A Walk-In Closet. Plus, There's The Convenience Of Second-Floor Laundry. Unfinished Basement with Complete Metal Framing Studs, Providing The New Owners With The First Step In Renovating The Basement. Situated In A Sought-After Area Just Steps From Upper Canada Mall, Hospital, 5 Min Walk To JK to 8 Grade Public Elementary School (Alexander Muir PS), Parks, Restaurants, Cafes, Public Transit. (id:47351)
2183 Lozenby Street
Innisfil, Ontario
Discover The Perfect Blend Of Luxury And Comfort In This Stunning Home! * 2400 Sq. Feet Of Living Space Above Grade As Per Builder Plan Report! * Beautiful Curb Appeal With A Striking Brick Exterior * Bright & Sun-Filled Home With An Abundance Of Natural Light * 9 Ft. Ceilings On The Main Floor & 8 Ft. Ceilings On The Second * No Sidewalk For Added Driveway Space *Large Expansive Windows Throughout The Entire Home * Powder Room Features A Window For Extra Brightness * Backyard Offers Double Entry On Both Sides * All Spacious Bedrooms On The 2ndFloor * Home Features A Jack And Jill Bathroom On The Second Floor * Primary Bedroom Includes A Large Walk-In Closet & Ensuite With A Breathtaking Lakeview * 2nd Bedroom Features Its Own Ensuite For Added Convenience * Chefs Kitchen Boasts Stainless Steel Appliances * Engineered Hardwood Floors, Ceramic Tiles & Pot Lights Illuminating Key Areas * Gas Fireplace For A Warm& Inviting Ambiance * Laundry Conveniently Located On The Second Floor * Basement Offers Rough-In For A Washroom And Potential Side Entrance, Along With Space For A Kitchen * Security Camera Wiring Extends Into The Basement * Home Is Under Tarion Warranty * Immaculate Condition With Premium Builder Upgrades * All Mechanicals Upgraded & In Great Working Condition *Central Vac Throughout The Entire Home * Located Close To Parks, Schools, Trails & All Amenities * MUST SEE! * (id:47351)
78 Shaftsbury Avenue
Richmond Hill, Ontario
Gorgeous, renovated executive home at the highly sought Westbrook community, features 4+1 bedrooms, 3 bathrooms, approx. 3000 sqft, including a professionally built Four-Season Sunroom with expansive windows and skylights, a stunning addition completed with city permit. New Custom kitchen boasts quartz countertops, a wine fridge cabinet, ceiling-height cabinetry, and newer appliances. (offering both elegance and functionality.) The spacious living room seamlessly connects to a formal dining room, while the ground-floor library can serve as a fifth bedroom,( adding versatility to the layout.)The primary suite with oversized walk in closet, a 4-piece ensuite featuring a whirlpool and a new separate shower. Throughout the home, new vinyl windows allow for ample natural light, while new hardwood flooring on the main level and laminate on the second floor, Porcelain tiles, and new LED pot lights, & New lightings & newly painted enhance its modern appeal. Professional landscaping in both front and backyard, along with patio stones leading to a backyard retreat, create the perfect outdoor setting. The double garage and extended driveway can park 6 cars. Situated in an excellent school zone, this home is within the catchment for Richmond Hill High School and St. Teresa High School making it an ideal choice for families. Must see! (id:47351)
582 Lydia Street
Newmarket, Ontario
Sold Under Power Of Sale. Construction In Progress. Custom Built 2 Storey Home With Inground Pool In a Prestigious Pocket Of Newmarket. Sold As Is. Seller Makes No Warranties and No Representations. Buyer To Complete Due Diligence, Verify All Taxes and % Complete. HST Might or Might Not Apply. All Offers To Be Reviewed By Solicitors, Add 7 Days Irrevocable. Attach Disclosure, Seller related to LA (id:47351)
34 Foshan Avenue
Markham, Ontario
Client RemarksBeautifully Well-maintained Semi-Detached Home In Highly Sought After Berczy Community! Approximately 3,000 Sq. Ft. Living Space With Professionally Finished Bsmt! Freshly Painted! Bright W/ Lots Of Windows! 9' Ceiling On Main Fl & Hardwood Fl On Main And 2nd Floor With Many Potlights! Direct Access From Garage. Open Concept Kitchen W/Quartz Countertop, Backsplash And Stainless Steel Appliances! Family Room Can Be Easily Converted To The Fourth Bedroom! Pri-Bedroom Features 4Pcs Ensuite, Frameless Glass Shower And Walk-in Closet! Functional Layout! Profesionally Finished Bsmt With One Bedroom And Full Bath! Interlocking Backyard! Walking Distance To Top-Rated Beckett Farm P.S. (Score: 8.8 Rank:118/3021) And Pierre Elliott Trudeau H.S. (Score: 9.2 Rank:12/746). Steps To Parks. Near A Large Selection Of Restaurants & Shops! Close To Markville Mall, Main St Unionville, Supermarkets, Costco, Hwy7 & Hwy407. Family Friendly Neighborhood! (id:47351)
19 Christina Falls Way
Markham, Ontario
Welcome to 19 Christina Falls Way, where the ease of condo living meets the comfort of a home! No snow to shovel, no grass to cut, just lock up and go, or stay and enjoy a community that takes care of the details for you. Nestled on a quiet street, this bungalow townhome offers exceptional privacy, surrounded by mature trees, all in the heart of the sought-after Swan Lake Village. Step inside and be wowed by the 1,121 sq. ft. of bright, open-concept living, plus a finished basement for extra space! Vaulted ceilings, an elegant gas fireplace, and a skylight create a warm, airy ambiance in the living and dining areas, with treed green views and a walkout to the back deck (BBQs allowed!). The eat-in kitchen is bright and functional, featuring a skylight, ample storage, and a pass-through to keep things open and connected. The main floor primary suite is a standout feature: a rare walkout to the back deck, offering a peaceful retreat with gorgeous green views. It also boasts a double closet w organizer and a 4-piece ensuite. The front bedroom/den is perfectly situated near the 2nd full bathroom, complete with a walk-in shower. Downstairs, the finished basement offers even more space for tons of storage, a large rec room, and a separate guest area. Swan Lake Village is known for its vibrant, friendly community. Enjoy your morning coffee on the sunny front patio, or take a short stroll to the clubhouse, outdoor pool & pickleball courts. Visitor parking is conveniently close by. Maintenance fees include: High-speed internet & cable TV, building insurance, water, 24-hour gatehouse security, exterior maintenance, use of amenities & more. Pack up & travel worry-free, or stay home and enjoy first-class amenities: Indoor & outdoor pools, a gym, social events, tennis, pickleball, bocce ball & more! (id:47351)
8 Scott Drive
New Tecumseth, Ontario
Only Model of this kind built in this subdivision! You can search you wont find any other property like this one in this subdivision! 9 ft ceiling in the main floor. Totally upgraded top to bottom! New Gourmet Kitchen with island, quartz countertop, stove faucet and backsplash, in an Open Concept with a beautiful living room with a stunning fireplace with Italian porcelain tiles and spacious dinning room. Engineering Hardwood floor throughout the house. Speakers in every floor and Pot lights. Breakfast area with walk-out to one of the most gorgeous backyard and large deck (14x9). Primary in Ensuite with a new bathroom, large walk-in closet and Electrical fire place. 3 spacious bedrooms with closet. Oversize Laundry conveniently located on the 2nd floor. Newer shed !! Enjoy the privacy of the backyard to entertain with a nice gazebo (10x12) on concrete slab, propane fireplace with stone, lights around the fence and beautiful Cherry tree, Magnolia, peonies and host a flowers! Basement finished with an amazing large recreational room and washroom with steam shower. Internet through out the house with Unifi dream Machine routers. 6 Camera with the System Lorex. Don't miss this opportunity to own one of kind property!! **EXTRAS** Existing appliances: S/S fridge, hood fan, double oven stove, dishwasher and 2 wine fridge. Washer and dryer. All electrical fixtures, window covering. 6 outdoor cameras, internet routers (id:47351)
71 Elena Crescent
Vaughan, Ontario
Welcome to 71 Elena Crescent. Located In The Wonderful Maple Neighbourhood In Vaughan. Sitting On A Quiet Family Friendly Street, Close To Great Schools, Groceries & Shopping. Transit, Maple Go Station & Close Proximity to Hwys Make Commuting A Breeze. This Charming & Sophisticated Home Seamlessly Blends A Modern & Warm Design While Boasting A Spacious Main Floor, Eat-In Kitchen With Brand New Stainless Steel Appliances, Walk-Out To The Professionally Landscaped Backyard, Bright & Spacious Family Room With Gas Fireplace, Updated Main Floor Laundry & Bathroom. The Beautiful Wood & Wrought Iron Staircase Takes You Upstairs Where You Will Find 4 Large Bedrooms, All With Hardwood Floors, An Updated Spa-Like Bathroom With Marble & Shower Jets. Primary Bedroom With A Walk-In Closet And A Refreshed 4 Piece Ensuite Bathroom. Enjoy Beautiful Sunsets While In Your Backyard Oasis, Featuring Interlock Patio Area, Beautiful Flower Beds With Mature Trees & Shrubs, Shed With Separate Electrical, Exterior Potlights & More, Making It The Perfect Setting For Entertaining. Built-In Double Garage & Private Drive. Finished Basement With A 3 Piece Bathroom, Large Recreational/Living Area, Additional Bedroom, Laundry/Storage & Cantina, & Additional Living Space For Large & Growing Families. Located In The Well Established & Vibrant Maple Neighbourhood - Close To Many Wonderful Neighbourhood Amenities Such As Vaughan Mills Shopping Centre, Wonderful Parks & Walking Trails, The New Vaughan Hospital, Canada's Wonderland & So Much More! (id:47351)
79 Aventura Crescent
Vaughan, Ontario
*Wow*Absolutely Stunning Beauty Backing Onto Sonoma Greenway*Premium Sonoma Heights Neighbourhood On A Quiet Family-Friendly Street*Beautiful Curb Appeal Landscaped With An Interlocked Walkway, Covered Front Loggia, Double Garage, Long Driveway, No Sidewalk & Double Door Entry*Fantastic Open Concept Design With A Bright & Airy Ambiance Perfect For Entertaining Family & Friends*Gorgeous Gourmet Chef Inspired Kitchen With Custom Waterfall Quartz Counters, Custom Stone Backsplash, Modern Gold Hardware, Stainless Steel Appliances, Gas Stove, Valance Lighting, Breakfast Bar, Double Sink & Walkout To Patio*Spacious Family & Dining Rooms Enhanced By A Cozy Gas Fireplace While Gleaming Hardwood Floors Glow Throughout The Home*Amazing Master Retreat With Walk-In Closet, Closet Organizers, 4 Piece Ensuite & Soaker Tub*Professionally Finished Basement With Large Recreation Room, Stylish Laminate Floors, Pot Lights, 3 Piece Bathroom, Laundry Room & Insulated Cold Room With Built-In Shelves*Private Fenced Backyard With Oversized Deck Perfect Family BBQ's & Total Relaxation!*No Houses In The Back For Ultimate Privacy!*Conveniently Located Close To All Amenities: Top-Rated Schools, Parks, Longo's Grocery, Al Palladini Community Centre, Shoppers Drug Mart, St. Phillips Bakery & Much More!*Put This Beauty On Your Must-See List Today!* (id:47351)
396 Apple Blossom Drive
Vaughan, Ontario
Look no more! Spectacular ~3,000 Sq. Ft. (approx. 3,700sq.ft of living area), 4+1 bedroom, 5 bath immaculate home in the heart of sought after Thornhill Woods. Great curb appeal w/stone front facade. Gourmet kitchen w/granite counters, Stainless Steel appliances, breakfast area with a walk-out to your 135 ft deep backyard oasis w/above ground heated pool, gas connection for bbq, new water heater (2023), new air-conditioner unit (2024), new heating unit (2024), replaced main and upper floor window and patio door (2023), new attic insulation (2022), renovated spa like 5 pc ensuite in primary bedroom (additional bathrooms renovated), main floor office, fully finished basement, with huge recreation rm, 5th bdrm/nanny's rm, 3 piece bath, lots of additional storage, hardwood thru/out main & 2nd flrs, freshly painted! (id:47351)
749 Via Romano Boulevard
Vaughan, Ontario
Stunning 4+1 Bedroom Home in Upper Thornhill Estates Boasting Cathedral Ceilings, Hardwood Floors, and Large Windows. Enjoy a Functional Floor Plan with Main Floor Office, a Combined Open Concept Kitchen & Family Room Featuring Gas Fireplace & Large Windows. Step Into The Fully Hard & Soft Landscaped backyard with a Covered Hot Tub, Fully Equipped Outdoor Kitchen & Barbecue, and a Real Fire Pit. With Two-Car Garage and Professionally Maintained Front Yard, This Meticulously Cared For Home Offers Over 3500 Sq Ft of Luxurious Living Space. Come See For Yourself! *Some Photos Have Been Virtually Staged* Open House On Weekends! **EXTRAS** Soaring 18Ft Cathedral Ceiling As You Walk In, Freshly Painted, Hardwood Floors Throughout, Private Office On Main Floor, Large Chefs Kitchen with a Spacious Island, Breakfast Area, Hot Tub, BBQ & Fire Pit. (id:47351)
310 Raymerville Drive
Markham, Ontario
Excellent Location! Fully Renovated with $$$ Upgrades! Expansive 61 Ft Frontage! Double-Car Garage Detached Home in the Highly Sought-After Raymerville Community. Offering Over 4,000 Sqft of Living Space, this Bright & Spacious Home Features a Freshly Painted Interior (2025), Smooth Ceilings, and Abundant Potlights.The Upgraded Kitchen Boasts Brand New Floor Tiles, Custom Cabinets, Quartz Countertops, & Stainless Steel Appliances. Enjoy Fully Renovated Bathrooms (2025) for a Luxurious Feel.The Super-Sized Primary Bedroom Includes a Walk-In Closet & Spa-Like 5-Piece Ensuite! The Second Floor Offers 4 Spacious Bedrooms & 3 Bathrooms.A Professionally Finished Basement Features New Paint, Flooring & Potlights, Offering Additional Living Space.Exterior Upgrades Include an All-Brick Widened Driveway (2021) & Brand-New Natural Stone Entry Steps (2025), Enhancing Curb Appeal. A New A/C Unit Ensures Year-Round Comfort.Prime Location! Close to Top-Ranked Schools, Parks, Trails, GO Station, Markville Mall, Grocery Stores, Restaurants & More!Don't Miss This Rare Opportunity! (id:47351)
116 Arten Avenue
Richmond Hill, Ontario
Rarely Offered Luxury Detached Palatial French Chateau Inspired Home Nestled at Highly Sought-after Oxford Gate Community In Mill Pond * A Vast & Captivating Piece of Land ----- 51 ft * 181 ft ---- * Boasting Around 6,000 Sqft Living Space Including Finished Basement * A Spacious, Covered Deck Extending From the House * This Exquisite Property Offering Comfort 4 + 1 Bedrooms & 5 Bathrooms, is Designed to Impress * Luxury 20 ft High Foyer W/Stunning Chandeliers & Crown Mouldings * Tuscan Inspired Limestone Floor, Hardwood Floor & Pot Lights Thru-Out * High-End Maple Gourmet Kitchen W/Granite Countertops, Double Sinks, Backsplash, Large Center Island, Servery Area, Walk-In Butler Pantry & Cozy Breakfast Area * The Soaring 18 ft High Ceilings Family Room with Large Windows, Gas Fireplace & Custom Mantel * Main Floor Formal Office W/French Door & Wainscoting For Privacy & Elegance * Stairs W/Iron Pickets & Upgrade Rails * Primary Bedroom W/Spacious 6 Pc Ensuite & Walk-in His/Her Closets w/Customized Organizer * 3 Generously Bedrooms On 2nd Floor * Finish Basement Accessible Via the Primary and Second Staircases, Including a Great Rec/Media Room, 3 Pcs Bathroom, Additional Full Kitchen & Bedroom * Best Location * Steps Away from Yonge Street and Close to Mill Pond Park, Grocery Stores, and Recreational Facilities * This Home Offers a Blend of Luxury and Accessibility * Must See! **EXTRAS** Monitoring System (Cameras and Smart Doorbell): Existing contract can be canceled (equipments need to be returned to vendor) or transferred to a new owner. (id:47351)
74 John Walter Crescent
Clarington, Ontario
Welcome to 74 John Walter Cr where this bright home features so many perks for comfortable family living. The Home features a walk-out basement to a large fenced yard that you access from your 3 season sunroom. The bright Kitchen has a great lay out with a breakfast area that has a great view from the patio doors to a walk out to the upper deck that overseas a nice unobstructed view of a greenspace area. There is a recreation room and office on the basement level with a separate laundry area, cold storage, utility room. This space could potentially be an in-law suite. The main level living and dining room area are spacious for gatherings, entertaining or simply just relaxing. The Primary Bedroom has a great view from a large window and has a semi-ensuite to the main bathroom. The Kitchen and Main Bath were updated in 2019. The area is family oriented with close proximity to many amenities, including shopping, dining, schools and highways. Minutes to Oshawa and an easy commute to Toronto and surrounding area or east to Bowmanville, Peterborough with highways close by. Great time to purchase this lovely home and start building memories starting spring/summer! (id:47351)
1012 - 286 Main Street
Toronto, Ontario
Brand New LINX Condo At Danforth And Main Prime Neighborhood. Second to none vistas at this ultra-functional and stylish unit at Linx Condos by Tribute Communities! Corner Unit, SE Facing. 2Bed, 2Bath, 766 Sf + 54 Sf Balcony. Excellent Walk-Score To All Amenities & TTC.Minutes Away From Bloor-Danforth Subway Line And Danforth GO Station. With A Transit Score Of 97, Street-Cars & The GO-Train. Endless Restaurant, Shopping, Leisure Activity & Entertainment Options Are Waiting For You To Enjoy. You Can Take Comfort In The Unit's 9 Foot Ceilings & Large Windows Throughout That Provide Tons Of Natural Light & Beautiful Scenery To Appreciate. Book Your Apt Today! Excellent Layout, Spectacular SouthEast views, Walkout to Balcony, Amazing Sunsets. Both Bedrooms Have Windows And A Closet. MUST SEE!!! **EXTRAS** Fridge, stove, dishwasher, washer, dryer, Window Covering (id:47351)
1018 Valhalla Terrace
Pickering, Ontario
Welcome to This Charming Farmhouse-Style Semi-Detached Home. This brand-new, two-storey semi-detached home features 3 bedrooms, 3 bathrooms, and a garage. Designed for modern living, the open-concept layout boasts 9-foot ceilings on both floors and a carpet-free interior for easy maintenance. The stylish kitchen is equipped with quartz countertops, a flush breakfast bar, and brand-new stainless steel appliances. The primary suite includes a walk-in closet and a luxurious 4-piece ensuite.Located in a family-friendly neighbourhood, this home offers easy access to Highway 407, the GO Station, parks, trails, shopping, and more. Move-in ready! (id:47351)
49 Hertle Avenue
Toronto, Ontario
Welcome to your new home in Leslieville! Beautifully renovated throughout, this home offers 2 car parking (garage with electricity & mutual drive parking), 3+2 bedrooms, 2 full washrooms, a brand new kitchen featuring never before used stainless steel appliances, quartz counterops, plenty of storage and a desireable open plan layout - ideal for daily living and entertaining! Sound proofing on party wall on main and lower level provides a quieter than normal living space! 3 good sized bedrooms on the second floor, and double door closet in the principal bedroom. Fully updated 4 piece bathroom with deep soaker tub, convenient tiled niche as well as rain shower head and hand held faucet. The basement provides exceptional value featuring an additional family room with wet bar & bar fridge, a 2nd renovated 3 piece bathroom, and two additional bedrooms and/or work from home spaces, both with windows and lots of natural light! Fantastic outdoor space for extended living in the coming warmer months; fully fenced in backyard with large back deck, gas hook up for bbq, garden and whimsical back seating area. Sunsoaked west facing covered porch - the perfect place to start/end your day and interact with the neighbours. Conveniently located around the corner from TTC (Greenwood, Queen & Gerrard), Greenwood Park (dog park, playground, skating, outdoor swiming, etc), and all of the shops & restaurants Leslieville has to offer! (id:47351)
20 - 2203 Kingston Road
Toronto, Ontario
Opportunity to own a well-established OWNER OPERATOR with FLEXIBLE LEASE TERMS convenience store in a prime location. Situated beneath a condominium building and surrounded by rental apartments, this store enjoys high foot traffic and steady local demand. The store is in a highly accessible area with nearby businesses, including a pharmacy, hair salon, and coffee shop, ensuring a consistent flow of customers. The current owner has successfully run the store, and it's a turn-key business for a motivated new owner. Enjoy peace of mind with negotiable lease terms, offering a great opportunity for long-term stability. The store boasts a strong liquor sales volume, attracting both residents and nearby workers. There's plenty of room to grow, with the opportunity to add a vape store to capture a wider customer base. The store is ideally located in a bustling area with high foot traffic, directly under a condominium and close to rental apartments. The store benefits from being adjacent to a pharmacy, hair salon, and coffee shop, making it a convenient stop for daily necessities. This is a fantastic investment for someone looking to own and grow a business in a high-demand area. Whether you're looking to expand the offerings with a vape store or continue with the current model, the potential for success is strong. (id:47351)
16 - 1345 Morningside Avenue
Toronto, Ontario
Prime industrial condo in high demand, well maintained complex. 2,056 square feet on the main level. Total is approx 3000 sq ft including Mezzanine office space. Corner unit with 2x 12ft drive in doors. Close to amenities and just minutes from the 401. A variety of business uses exist. Excellent for plumbing, electrical, variety of retail uses etc. Long term or short term leases accepted. (id:47351)
802 - 1890 Valley Farm Road
Pickering, Ontario
Luxury living in Pickering's premier Tridel community Discovery Place. Welcome to Discovery Place, where modern comfort meets urban convenience in one of Pickering's most sought-after gated communities. This beautifully renovated 1-bedroom + den condo offers 900 sqft of sun-filled living space, designed for both relaxation and entertaining. Step inside to an inviting foyer leading to a spacious open-concept layout with elegant vinyl flooring throughout. The expansive living and dining areas provide ample room for gatherings, while the bonus solarium makes for a perfect home office or serene reading nook. The updated eat-in kitchen boasts modern finishes, generous counter space, and sleek cabinetry ideal for any home chef. Retreat to the oversized primary bedroom, featuring floor-to-ceiling windows, a walk-in closet, and a dedicated linen closet. A stylishly renovated 4-piece bathroom and a spacious ensuite laundry room add to the homes convenience and appeal. Beyond your door, indulge in resort-style amenities, including 24-hour gated security, indoor and outdoor pools, a squash court, tennis courts, guest suites, a party/meeting room, an exercise room, a games room, and a library. Perfectly positioned just steps from Pickering town centre, top-rated restaurants, parks, and public transit, this move-in-ready condo offers easy access to the go station, highway 401 & 407, and scenic waterfront trails. Whether you're a first-time buyer, investor, or downsizing, this is an opportunity you don't want to miss! (id:47351)
1969 Southview Drive
Pickering, Ontario
ATTENTION BUILDERS, CONTRACTORS, AND END USERS!! Dreamy piece of property! Potentially sever into 2 separate lots or renovate/build your dream home!!! Very lucrative opportunity $$$! A spectacular and expansive estate-sized 100 by 200 ft lot on a very prestigious street in an unbeatable location! With 2 separate driveways (circular and another one to the south of the home) and 14 car parking!! 2 Kitchens! Multiple separate entrances! With a massive basement apartment equipped with a separate entrance and 2 separate electrical panels! Walk into this beautifully cared for home, that is in wonderful condition! Pride of ownership and clean as a whistle! ORIGINAL OWNERS! Tons of natural light! Huge kitchen with ample oak cabinetry, a beautiful stone masonry fireplace, and 5 large bedrooms!! Bedrooms on the upper level and the main floor for bungalow-style living! Plenty of storage throughout the entire home! Gleaming hardwood floors! Step outside to your gorgeous and lush pool-sized backyard oasis with a beautiful patio and a hot tub!! Located right on the 401, minutes to the 407, GO station, and 1-minute walk to the transit line! Highly rated schools close by! The Shops at Pickering just moments away, and surrounded by luxury custom-built homes and the new condo development adding immense value!! This is a very rare property on a street people only dream of living on! Do not miss the opportunity to call this once-in-a-lifetime home yours! (id:47351)
884 Fetchison Drive
Oshawa, Ontario
Open House Saturday March 15th 1pm to 4pm. All inclusive & 6 month short term rental preferred. All inclusive of Electricity, Gas & Hotwater tank rental & includes Highspeed internet, Nest thermostat and doorbell, security system and a completely unfinished basement for storage. This luxurious all-brick Great Gulf Crystal Model with over 3,200 sq. ft. of upgraded living space and an unspoiled basement. Highlights include double hardwood staircases, quartz counters, a chefs kitchen with premium KitchenAid appliances, 9-ft ceilings, a main-floor office, and a cozy gas fireplace. The second floor features 3 full baths, including 2 ensuites and a Jack-and-Jill, while the primary suite boasts a walk-in closet and spa-like ensuite with a jacuzzi. The fully fenced backyard is BBQ-ready, and the curb appeal is enhanced by new glass-insert front and garage doors. The family-friendly location is unbeatable, right across from the Delpark Recreation Centre with ice rinks, a swimming pool, a gym, and a library. The home is steps away from Maxwell Heights Secondary, Jean Sauve French Immersion, Bosco Catholic, and Elsie McGill Public School. You are also within walking distance to the Walmart Supercenter, banks, shopping, and the bus terminal, with easy access to highways 407 and 401. With no neighbours across the street and plenty of additional guest parking, this home offers the perfect blend of luxury and convenience. (id:47351)
501 - 1400 Kingston Road
Toronto, Ontario
This low rise boutique condo is 3+ years old. South facing 2 bedroom +2 washroom suite overlooking the famous Toronto Hunts Golf Club and Lake Ontario in the Birchcliffe neighborhood. Steps from Rosetta Gardens, Scarborough Bluffs, the Beachesl It has a panaromic view of Lake Ontario, Scarborough, CN Tower and downtown Toronto from the Rooftop terrace. BBQ permitted. Great socializing in the rooftop party/meeting room. One underground parking + locker is available for $30,000. Pets welcomed with restrictions. Easy transit to subway and great coffee houses around. (id:47351)
6 - 4286 Kingston Road
Toronto, Ontario
Located in a highly visible strip plaza on Kingston Rd, with lots of daily traffic passing by. The landlord recently upgraded the building's frontage. This location is ideal for any retail or QSR, with free parking available in front of the plaza. Tenant's pay own Heat and Hydro. Landlord will do a 10-year lease with no demo clause. (id:47351)
1368 Dumont Street
Oshawa, Ontario
Detached 3 Bedroom And 3 Washroom Home. Close To All Amenities. Open Concept Living/Dining Room, Spacious Kitchen With S/S Appliances, Island And Walkout To Stamped Concrete Patio. Large Master Bedroom With Ensuite And Walk-In Closet, Second Bedroom Features Walkout To Balcony. (id:47351)
316 - 8835 Sheppard Avenue E
Toronto, Ontario
Welcome To 8835 Sheppard Ave E Unit 316, A Modern Stacked Townhome At Rouge Village By Tribute Communities. This Well-Maintained Home Features An Open Concept Floor Plan, 3 Spacious Bedrooms, And A Stunning Rooftop Terrace! Highlights Include 9-Ft Ceilings, Granite Countertops And Stainless Steel Appliances At The Kitchen, Laminate Flooring Throughout 2nd & 3rd Floors, Primary Bedroom with 4 Pc Ensuite Bathroom, And 2 Other Bedrooms With Walk-Out Balconies. The Rooftop Terrace Offers A Serene Retreat To Unwind, Perfect For Inviting Your Families And Friends Over For BBQ! Enjoy A Lifestyle That Balances Urban Amenities With The Nature, This Home Provides Unparalleled Convenience With Easy Access To Highway 401, University Of Toronto (Scarborough Campus), Centennial College (Morningside Campus), Bus Stops, Grocery Stores, Restaurants, Rouge National Urban Park, Toronto Zoo, Trials, Scarborough Town Centre , The Shops At Pickering Centre And More. (id:47351)
512 Simcoe Street N
Oshawa, Ontario
Victorian Style Home in the Center of Oshawa. Exquisitely, renovated Home with High Ceilings. Double Car Garage on Extensive Lot. New Flooring and Potlights Through Out. Priced to Sell (id:47351)
Main - 10 Anticosti Drive
Toronto, Ontario
Bright and spacious main floor bungalow. Fully renovated with new flooring, bathroom, pot lights, kitchen with quartz countertop, undermount lighting, backsplash, and brand-new appliances (including full size washer and dryer). Parking available. Walk-out from primary bedroom to deck. Available for immediate possession. No one has lived in unit since renovated. Tenant to pay 70% of utilities. (id:47351)
44 - 1100 Oxford Street
Oshawa, Ontario
One of the best values to be found in Oshawa right now! This newly renovated & spacious 3 bedroom end unit townhome is ready to move into. Relax and enjoy cooking in your brand new kitchen with gorgeous quartz counters & backsplash.The low monthly maintenance fees in this family friendly complex gives you carefree living and more time to spend with family as it covers heat, hydro, water, parking, building insurance, snow removal & lawn care. Conveniently located steps to a quaint central courtyard park while still having the privacy of your own fenced yard/patio - perfect for entertaining & summer BBQs. Ideally located close to many amenities including transit, GO train, restaurants, grocery stores and mins to 401. Whether you're a 1st time home buyer, empty nester or investor, this home has it all. EXTRAS: Fully fenced corner unit upgraded. New broadloom, new flooring, new vanity, freshly painted. (id:47351)
1851 Lotus Blossom Road
Pickering, Ontario
Welcome to Brand New Opus Home built Detached Home! Double car Garage and Bright 2 Storey Detached! Open concept featuring layout, Lots Of Upgrades for Kitchen , Upgrade Hardwood Floorings in ground floor and Three full size bathroom in second floor. Central Island in Kitchen Primary Bedroom with huge windows and walk-in closet. Laundry in second floor, A lot of windows in Whole House. Side door direct from Garage to the house. Convenient transportation to Many Highways (401/407/412), Pickering Go Train Station, Landscape, House outside and door painting will be finish in spring. (id:47351)
806 - 22 East Haven Drive
Toronto, Ontario
*Luxury Twin Tower On The Bluffs*2 Spacious Bedrooms*Walk-Out To Over-Sized Private Terrace Featuring A Gorgeous Lake View*Kitchen With Built-In Stainless Steel Appliances*Handy Ensuite Laundry*4-Pc.Ensuite Bathroom Plus Additional 4-Pc.Bath*Rooftop Garden And Bbq*24 Hr Concierge*Outdoor & Underground Visitor's Pkg*Billiards Rm.*2 Guest Rms with bathroom ensuite* Party Room* Games Room*Ttc At Your Doorstep*3mins drive to Scarborough Go Station*Close To:Parks,Schools,Shopping,Community Centre,Rosetta Mcclain Gdns.*1Parking &1 Locker Included* 788 Sq Ft As Per Builder*California Shutters* **EXTRAS** Stainless Steel Fridge, Stove, Built-In Dishwasher, Built-In Microwave, Washer And Dryer, 1 Parking, 1 Locker. Building Amenities Include: Rooftop Deck, Fitness Centre, Party And Media Room (id:47351)
508 - 190 Borough Drive
Toronto, Ontario
Step into luxury with this stunning 990 sq.ft. condo at 190 Borough Drive, Unit 508. Boasting a smart split 2-bedroom layout, this residence offers privacy and functionality. Both bedrooms feature brand-new laminate flooring, enhancing the modern appeal. The bright southwest exposure floods the space with natural light, and the kitchens window ensures a delightful cooking experience.The pice de rsistance is the expansive terrace, perfect for entertaining or unwinding while enjoying unobstructed forest views. With two full bathrooms, including recent upgrades, and sleek stainless steel appliances, every detail has been thoughtfully curated.Residents of Centro Condos enjoy a wealth of amenities: dive into the indoor swimming pool, host gatherings in the party room, stay fit in the full gym, or relax on the spacious rooftop terrace. With 24-hour concierge service and ample visitor parking, convenience is paramount.Situated in the heart of Scarborough, youre mere steps from Highway 401, public transit, and the Scarborough Town Centre shopping mall. The modern library and city hall are within walking distance, and the upcoming Line 2 subway extension will soon provide direct access to downtown Toronto.Dont miss this opportunity to embrace urban living with a touch of tranquility. (id:47351)
412 - 201 Carlaw Avenue E
Toronto, Ontario
Rare Opportunity to Own a Stunning SW Corner Loft in Leslievilles Iconic 'Printing Factory Lofts'! Step into this sun-drenched, open-concept 2-bedroom loft, boasting 919 sq. ft. of interior space plus an expansive 345+ sq. ft. wrap-around terrace. Originally built in 1913 as a printing press and transformed into condos in 2010, this historic building seamlessly blends industrial charm with modern luxury. The loft features soaring 10 ft ceilings with exposed pipes, polished concrete floors, and dramatic floor-to-ceiling windows that flood the space with natural light. The coveted southwest exposure offers breathtaking views of the city skyline and adjacent park, creating a picture-perfect backdrop for your urban oasis. Both large bedrooms include ample closet space, floor-to-ceiling windows, and blackout curtains for restful nights. The open-concept living, dining, and kitchen area is designed for entertaining, complete with stainless steel appliances, granite countertops, a spacious island with a breakfast bar, and concrete pillars that add to the loft's edgy, industrial vibe.The wrap-around terrace is a rare gem perfect for morning coffee, sunset cocktails, or simply soaking in the panoramic views. Located in the heart of Leslieville, you'll have easy access to trendy cafes, shops, and vibrant community spaces. This loft is truly a unique blend of history, style, and urban convenience. Don't miss your chance to own this extraordinary space the perfect place to live, work, and entertain! (id:47351)
38 - 1209 Queen Street E
Toronto, Ontario
Townhouse in Prime Leslieville, a one-hit-wonder with your name on it! Over 1300 square feet of total living space spread across four floors with a private paved yard designed to embrace the morning sunshine, or enjoy a summer BBQ. One day, they'll all be there, your friends, laughing around your dining room table, tall candles flickering between dinner plates and wine glasses. The good cheese. Everyones favourite record on. Very ohh-la-la! One day you'll have 3 bedrooms, 2 bathrooms, and more space than you'll know what to do with. A home office? Quiet Library? The multi-level function provides endless ways to set your life up here. Maybe you'll get a dog. Walk to your favourite pub. Grab fish and chips on a Friday. One day, it'll be exactly how you've always imagined. Life, moving up, growing into something bigger and knowing that one day it'll all be perfect. A freshly painted start. A kitchen worth cooking in. Two closets in the primary bedroom! A community beaming with friendly people, boutique shops, farmers markets, cafes, pubs, trendy restaurants and eclectic cocktail bars. One day, this could all be yours. So how about now? --- Freshly painted, new terrace fencing & gate, new exterior panelling, new windows on main & 2nd floor, updated kitchen, 2nd bathroom added to lower level, new en-suite laundry machines, brand new installed carpet & upgraded energy efficient Alexa smart baseboard heaters. In the private & gated complex, this townhouse is set back from Queen St, and tucked within the community. These are NOT stacked! No one is above or below you. (id:47351)
59 Oke Road
Clarington, Ontario
Absolutely stunning 3+1 bedroom, office, 4-bathroom detached home with a 1.5-car garage in the high-demand area of Courtice! This bright, open-concept home boasts numerous upgrades, including laminate flooring throughout, a modern kitchen with quartz countertops and stainless steel appliances, and a Generac backup generator for added convenience. Ideally situated near top-rated schools, parks, shopping, transit, and all essential amenities. Don't miss this incredible opportunity! ** This is a linked property.** (id:47351)
412 - 201 Carlaw Avenue E
Toronto, Ontario
Rare Opportunity to Rent a Fully Furnished SW Corner Loft in Leslievilles Iconic 'Printing Factory Lofts'! Step into this sun-drenched, open-concept 2-bedroom loft, boasting 919 sq. ft. of interior space plus an expansive 350 sq. ft. wrap-around terrace. Originally built in 1913 as a printing press and transformed into condos in 2010, this historic building seamlessly blends industrial charm with modern luxury.This loft comes fully furnished with everything you need to settle in comfortably. The space features soaring 10 ft ceilings with exposed pipes, polished concrete floors, and dramatic floor-to-ceiling windows that flood the space with natural light. The coveted southwest exposure offers breathtaking views of the city skyline and adjacent park, creating a picture-perfect backdrop for your urban oasis.Both large bedrooms include ample closet space, floor-to-ceiling windows, and blackout curtains for restful nights. The open-concept living, dining, and kitchen area is designed for entertaining, complete with stainless steel appliances, granite countertops, a spacious island with a breakfast bar, and concrete pillars that add to the loft's edgy, industrial vibe.The wrap-around terrace is a rare gem perfect for morning coffee, sunset cocktails, or simply soaking in the panoramic views. Located in the heart of Leslieville, you'll have easy access to trendy cafes, shops, and vibrant community spaces. This loft is truly a unique blend of history, style, and urban convenience. Don't miss your chance to live in this extraordinary space the perfect place to call home, work, and unwind! (id:47351)
67 Snowling Drive
Ajax, Ontario
Rare find. Premium Corner Lot with unobstructed views of the Ravine & Pond in backyard ! Nestled in a serene location, this bright and spacious home offers ultimate comfort and style. Thousands spent in recent upgrades. Freshly painted in 2025, including gleaming hardwood floors on the main and second level hallway, smooth 9-foot ceilings on the main floor, and a chefs dream kitchen featuring a quartz countertop, stylish backsplash, and top-of-the-line stainless steel appliances. Extensive pot lighting, upgraded light fixtures, California shutters, and much more ! Private landscaped backyard with a custom-built pergola and deck, which are perfect for entertaining, No sidewalk to clean during winters ! Conveniently close to Costco, Home Depot, Best Buy, Walmart, Canadian Tire, Amazon, the 401, 407, Audley Recreation Center, and the GO Station, this home offers easy access to shopping, commuting, and recreation. Come, see and decide. (id:47351)
1044 Cameo Street
Pickering, Ontario
Presenting the largest single release by Mattamy Homes at the time, this stunning 5-year-old home offers 4 spacious bedrooms, 3 luxurious washrooms, and a large backyard perfect for entertaining. Thoughtfully upgraded throughout, it features brand-new quartz countertops, high-end custom cabinetry, a sleek new undermount kitchen sink, and stylish new light fixtures. The inviting living area is enhanced by a gorgeous new fireplace, while the second floor showcases elegant upgraded railings. The primary ensuite boasts a fully tiled, modern stand-up shower, and the entire home has been professionally painted with Benjamin Moores premium shades. Move-in ready and designed for comfort and style, this home is a must-see! (id:47351)
1604 - 2152 Lawrence Avenue E
Toronto, Ontario
*Available May 1* Welcome To 2152 Lawrence Avenue East! 2 bed, 2 full bath suite with parking, storage locker & ensuite laundry located in high demand area of Scarborough. Split bedroom layout with open concept & functional floor plan. Kitchen offers granite counters, stainless steel appliances, laminate throughout. Walk out from living room & primary bedroom to balcony. Building amenities offer pool, exercise room, billiards room, 24h concierge & plenty of visitor parking. Minutes to Hwy 401, DVP, TTC, Scarborough Town Centre, great schools, parks & entertainment. (id:47351)
815 Carlaw Avenue
Toronto, Ontario
Welcome to 815 Carlaw Ave, a beautifully renovated and upgraded 4+1 bedroom detached home that combines luxury, comfort, and an unbeatable location. This spacious home offers over 2000 sq ft. of living space, perfect for a growing family or anyone who loves to entertain. The open-concept main floor features a gourmet kitchen with high-end finishes, a cozy living area, and a dining space that leads out to the oversized back terrace. The expansive private backyard offers the perfect setting for relaxing evenings or hosting friends for BBQs and gatherings. The home boasts generous living space, with a basement walkout filled with natural light. The lower level also includes a cozy family room - ideal for movie nights along with a full bathroom featuring a luxurious soaker tub. The house offers unlimited storage throughout, ensuring every corner of your home is tidy and organized. Upstairs, the primary bedroom features a spacious ensuite bath, providing a serene retreat at the end of the day. You also have the luxury of a private 2-car parking space via a laneway, offering the convenience of city living without the hassle of street parking. Located in the heart of Riverdale, you are just steps away from the vibrant Danforth, where you'll find trendy cafes, restaurants, and shops. With a 99% walk score and a 95% transit score, you can easily explore everything the neighborhood has to offer, all within walking distance. **EXTRAS** School Districts: Jackman Avenue Junior Public School (Grades JK-6), Earl Grey Senior Public School (Grades 7-8) Riverdale Collegiate Institute (Grades 9-12) This home offers the best of both worlds private parking and a peaceful retreat, combined with the convenience and excitement of living in one of Toronto's most sought-after neighborhoods. (id:47351)
202 - 1842 Queen Street E
Toronto, Ontario
Available just in time for the spring and summer in an amazing Beach(es) location! Bright and spacious 1000+ square foot two bedroom corner suite in the award winning Beach House Lofts - a boutique condo/loft building with just 12 units. The southwest exposure allows for natural sunlight to flood this ultra-cool and funky space with its open concept and vaulted ceilings. There's also a fabulous outdoor space with a walkout to a covered 215 square foot terrace. This loft also comes with ensuite laundry, parking, a locker, and bicycle storage. Great location with streetcar at the door, great amenities such as a Starbucks just inches away, and a short stroll to the boardwalk, beach, Woodbine Park, and Summerville Olympic Pool *Parking spot at rear is identified as #6 on the pavement* (id:47351)
560 Rougemount Drive
Pickering, Ontario
Welcome to 560 Rougemount Drive - This property is surrounded by multi-million dollar new builds, nestled in a prestigious and sought-after area with large 50' frontage. This charming 3-bedroom, 2-bathroom bungalow is the perfect blend of comfort and convenience. Step inside to a bright and inviting living room, where large windows flood the space with natural light, creating a warm and welcoming atmosphere. The separate dining room is ideal for hosting family gatherings, while the eat-in kitchen offers plenty of space for casual meals and entertaining. Each of the spacious bedrooms features large windows, providing a bright and airy retreat for restful nights. The finished legal basement expands your living space, complete with a separate entrance, second kitchen, a generous living area, bedroom, and a full bathroom perfect for extended family or potential rental income.Outside, the property boasts a well-maintained yard, offering a private escape for outdoor enjoyment. Situated in an unbeatable location, you'll enjoy easy access to top-rated schools, parks, shopping, and HWY 401. This is a rare opportunity to own a beautifully maintained bungalow or build your dream home in prestigious Rougemount South! Garage has been converted to work shop, can easily be converted back to fit vehicle. Furnace & AC 8 years old, Roof 6 years old (id:47351)
1902 - 188 Fairview Mall Drive
Toronto, Ontario
Modern 1-Bedroom Condo with Stunning Views. Experience Contemporary Living in this Spacious1-Bedroom Condominium, Featuring High-End Appliances and Stylish Finishes. Enjoy Breathtaking, Unobstructed Northwest Views Through Soaring 9-Foot Floor-to-Ceiling Windows that Fill the Space with Natural Light. The Open-Concept, Modern Kitchen Boasts Sleek Quartz Countertops. Ideally Situated Just Steps from Fairview Mall, T&T Supermarket, LCBO, Cineplex, and Countless Other Amenities. Conveniently Close to Seneca College and Offers Quick Access to Major Highways, Including the 401, 404, and DVP. Plus, It Is Just a Short Walk to Don Mills Subway Station (TTC) Making Commuting a Breeze. Don't Miss This Fantastic Opportunity to Live in a Vibrant and Well-Connected Community! (id:47351)
903 - 4968 Yonge Street
Toronto, Ontario
Bright and spacious 1 bedroom, 1 bathroom unit in a prime North York location! Features of this unit include floor-to-ceiling windows, 9-ft ceilings, hardwood flooring throughout, custom built-in closets, and a large oversized open balcony with west exposure. Building amenities include: 24-hr security, a large indoor pool, gym/exercise room, sauna, billiards room, golf centre & party room. Direct underground access to the subway! Located steps away from Empress Walk, the Civic Centre, Mel Lastman Square, schools, parks, and surrounded by shopping, dining, and entertainment options, this home delivers unparalleled convenience and style. 99 Walk Score, 89 Transit Score. Instant access to highway 401. Parking spot included. (id:47351)
1507 - 18 Yorkville Avenue
Toronto, Ontario
Experience upscale living in the heart of Yorkville with this stunning 2-bedroom, 2-bathroom corner unit. Featuring floor-to-ceiling windows, this bright and spacious condo boasts an open-concept layout with a well-designed split-bedroom floor plan for ultimate privacy.Enjoy breathtaking views of Yorkville while being steps from world-class dining, luxury shopping, and direct access to public transit. Available furnished with TVs & Sonos media or unfurnished to suit your needs.Don't miss this rare opportunity to live in one of Toronto's most prestigious neighborhoods! (id:47351)
Unit 2 - 1006 Eglinton Avenue W
Toronto, Ontario
Enjoy this urban condo alternative conveniently nestled on the 2nd floor offering a perfect blend of stylish residential tranquillity and convenience of city living in the heart of mid-town Toronto. Enjoy a bright open-concept and optimized floorplan with luxury finishes and ALL brand-new HW floors, custom cabinetry, quartz counters, mechanical, windows, doors, insulation, plumbing, millwork, and ample storage. 2 street-level egress with private entry to 2nf FL and 1 parking. Bedrooms include closet organizers, 4pc-Bath incl. Curbless shower, heated floors& towel rack, LED Med Cab, Ensuite W/D. Custom Kit w/ Quartz backsplash and waterfall breakfast bar. Everything. you need at your doorstep parks, cafe, retail, restaurants, gym/rec centre, library, theatre,TTC and 7 min walk to Subway. Utilities excl. $125 flat fee/mon for Gas+Water, Hydro metered sep monthly. (id:47351)
419 - 585 Bloor Street E
Toronto, Ontario
Brand New 2 Bedroom & 2 Bathroom Unit In The Upscale "Residences Of Via Bloor" By Tridel! * Large Balcony Facing South East With Lake,City & Cn Tower View * 9 Foot Ceilings, Floor-To-Ceiling Windows, And An Open Concept Living Space, Keyless Entry, Energy Efficient ModernKitchen, Integrated Dishwasher, Quartz Countertops, Contemporary Soft-Close Cabinetry, **This Building Offers World Class Amenities (24hours Security, Guest Parking, Gym, Yoga Room, 3 Party Rooms, Outdoor Terrace Pool, Hot Tub, Sauna, Steam Room, Bike Storage, Theatre,Kids Room, Ping Pong, Pool/Snooker Table, Terrace, Study Room, Pet Wash Station) ** Conveniently Located Between Sherbourne and CastleFrank TTC subway station! Short Walk to Restaurants, Luxury Shopping Area & Yorkville! Close To Downtown & Minutes Drives To Dvp. (id:47351)


