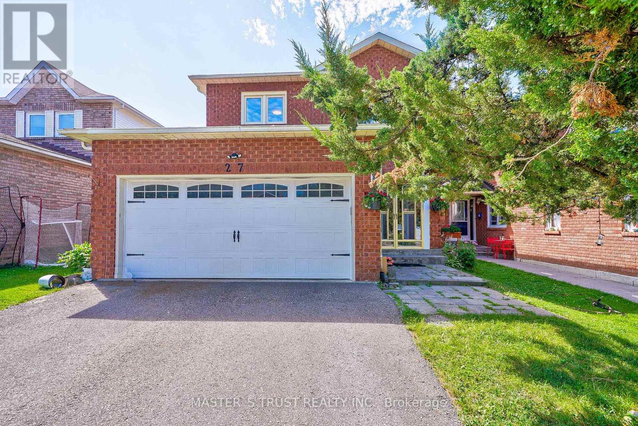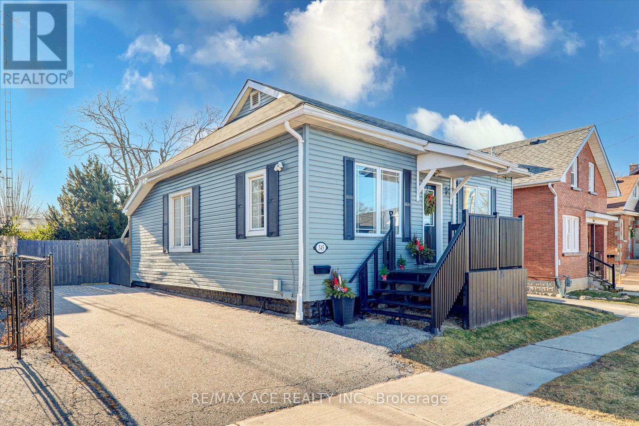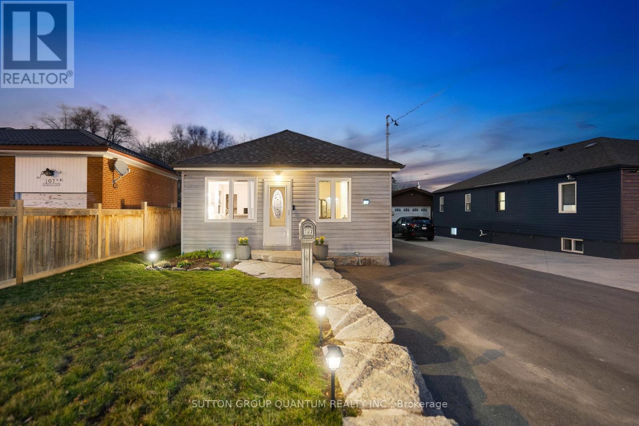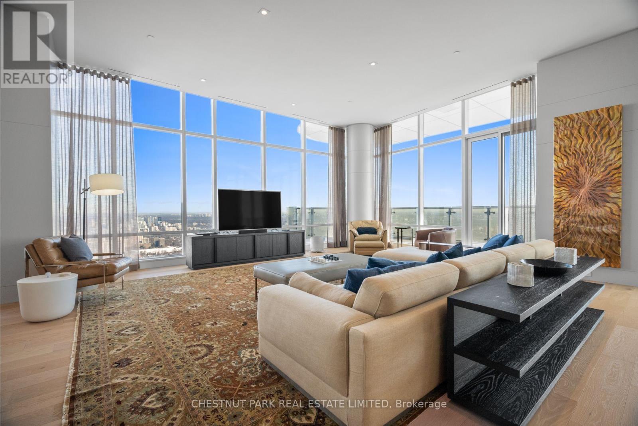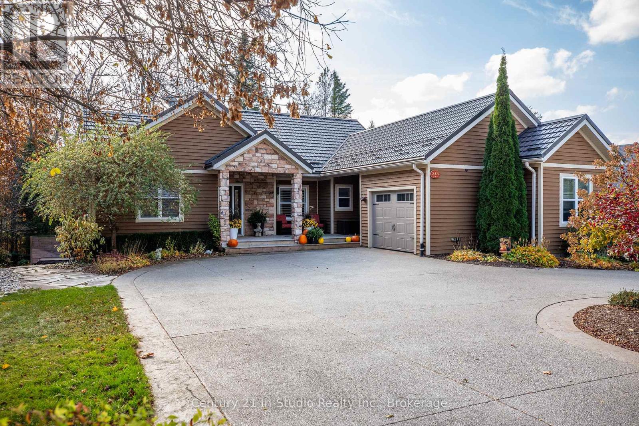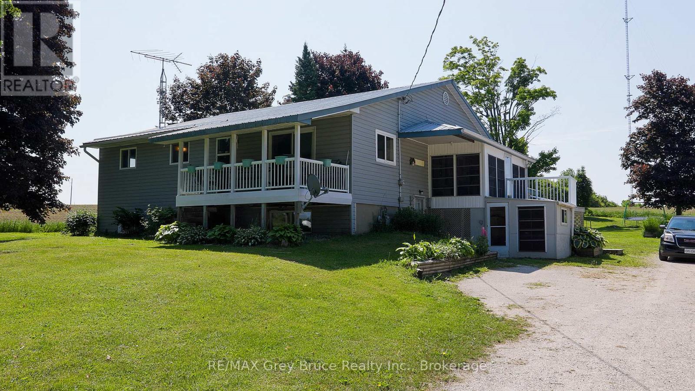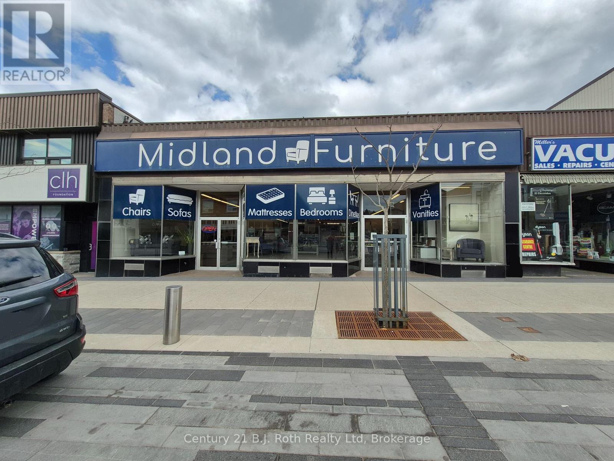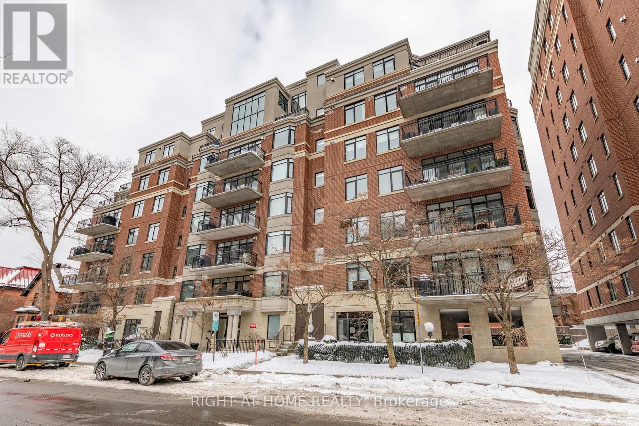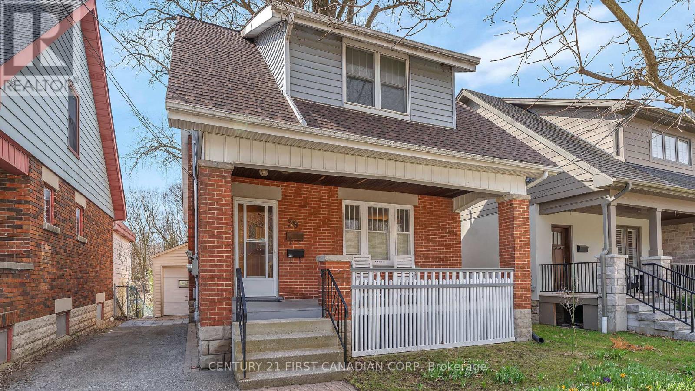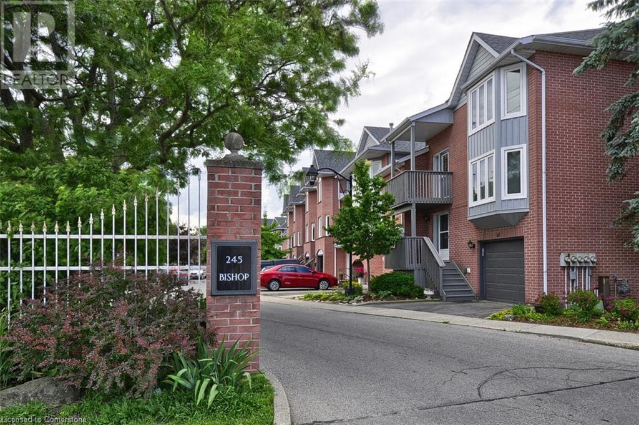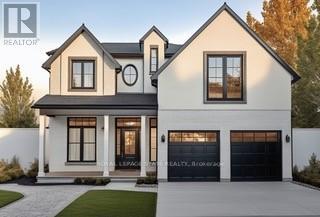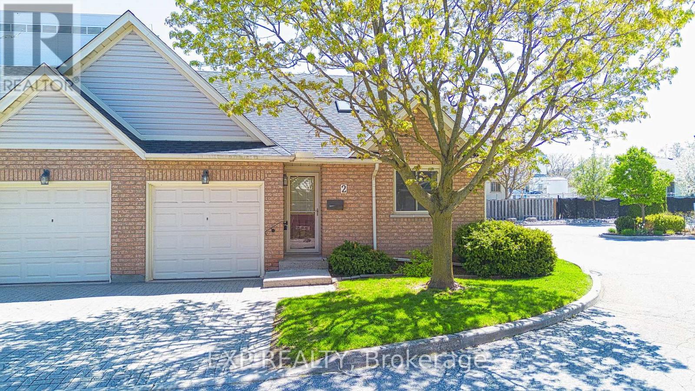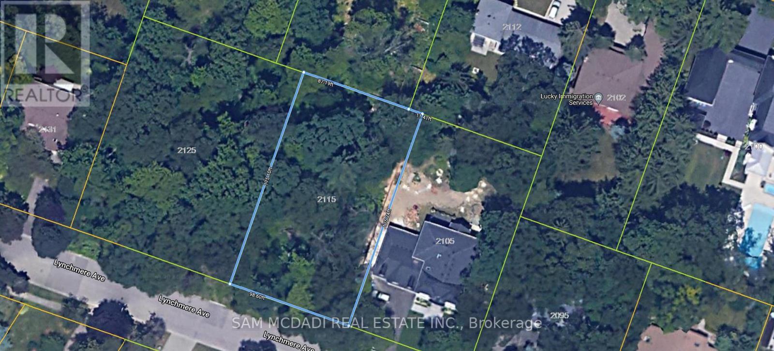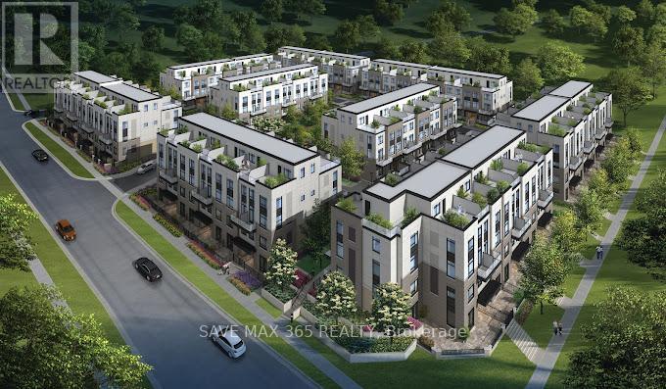Bsmt - 14 Hitching Post Road
Georgina, Ontario
Welcome to 14 Hitching Post, a beautifully designed basement unit located in the Keswick North neighborhood of Georgina, Ontario a community that perfectly blends natural beauty with modern conveniences. This exceptional space offers a combination of comfort, style, and convenience,making it ideal for families or professionals in search of a well-appointed home. Featuring two spacious bedrooms, a generous living area, and a modern kitchen with high-end finishes such as quartz countertops and stainless steel appliances, this home is designed to impress. The separate entrance ensures privacy and easy access, while the thoughtful layout maximizes both space and functionality. Close to the beach, schools, many shops, a medical clinic, the 404, and so much more, this growing community has everything you need. Whether you're looking for a comfortable home to settle into or a well-located space with convenient access to local amenities, this property offers endless potential. Don't miss the opportunity to make it yours! (id:47351)
Main - 14 Hitching Post Road
Georgina, Ontario
Welcome to 14 Hitching Post! This beautifully designed home is located in the Keswick North neighborhood of Georgina, Ontario. This exceptional space features five bedrooms, four bathrooms, a family room with a gas fireplace, a living room, a gorgeous open-concept kitchen with a pantry, and high-end finishes such as quartz countertops and stainless steel appliances.Close to the beach, schools, many shops, a medical clinic, the 404, and so much more! (id:47351)
Room C - 133 Hillsview Drive
Richmond Hill, Ontario
This is not rent whole house. This is rent only one bedroom with attached private bathroom on upstairs. King size bed. Luxury mattress. Two big closets. Big attached private bathroom. Professional office desk and chair. This is just ONE ROOM in a house, NOT the entire second floor, and you will SHARE THE KITCHEN big living room, family room, laundry.with other tenants. Luxury Richmond Hill's prestigious observatory hill house back to ravine; Conveniently located neat plaza, malls ,shops , supermarket, close hwy404 and Richmond hill go train. A parking space. No pets and No smoking. Perfect for single young professionals seeking a quiet and comfortable living environment (id:47351)
53 Bowline Vista
East Gwillimbury, Ontario
Look No More! Executive Regalcrest Horne w/ Tasteful Upgrades - Spacious & Practical Layout *Over 2900 sqft * Hardwood Flooring, Oak Stairs, Custom Modem Blinds, Smooth Ceilings & Pot Lights, Throughout * Huge Open Concept Kitchen w/ Island & Lots of Storage. Custom Backsplash & Quartz Countertops * * Coffered Ceiling in Living/Dining * Upgraded Fireplace in Family Room * Office on Main Floor w/ Double French Doors * Main Floor Laundry Room w/ Access to Garage * Featuring 4Over-Sized Bedrooms each w/ Ensuite Washrooms * Large Walk-in Closets in 3 of the Bedrooms * Gigantic Primary Suite w/ Coffered Ceiling & Upgraded 5pc Ensuite * Loaded w/ Upgrades * Unfinished Basement w/ Lots of Natural Light, Rough-In for 3pc Washroom * Conveniently Located Close to Schools, Costco/404/400/Shopping Malls, Parks & Trails, Lake Simcoe/ Go Train/ Superstore/ Main St Newmarket. 3-D Virtual Tour Available. (id:47351)
27 Sunbird Boulevard
Georgina, Ontario
Amazing Newly (2023) Renovated Home In Fantastic Neighborhood. Main Floor Feat. Large Foyer, Eat-In Kitchen, All Brand New(2023) Appliances, W/O To Deck. Hardwood Throughout. .2nd Flr Feat. Large Primary Bdrm W/4-Pc Ensuite & W/I Closet, Plus 3 Good-Sized Secondary Bdrms With Second Ensuite. Separate Entrance To Basement. Great Location Close To Lake Simcoe, Schools, Park & Amenities. (id:47351)
310 - 62 Suncrest Boulevard
Markham, Ontario
Welcome to 310 - 62 Suncrest Blvd! This bright and spacious 1-bedroom, 1-washroom unit offers a functional layout with an open-concept living and dining area. The kitchen features a breakfast bar and ample cabinet space, perfect for everyday living and entertaining. Enjoy the convenience of one owned parking spot and the comfort of a well-managed building with excellent amenities. Located in the heart of Commerce Valley, you're just steps away from transit, parks, shopping, restaurants, and minutes to Hwy 404/407. (id:47351)
34 William Grant Road
Markham, Ontario
Prime Location! Welcome to this beautifully updated 4-bedroom detached home in Greensborough Community. This home offering a spacious and functional layout perfect for families of all sizes. Hardwood floor throughout, New Paint, Pot Lights, New Light Fixtures, Main level boasts a newer kitchen with modern finishes and ample storage. Primary bedroom includes a walk-in closet with custom designed wardrobe and 4 piece bathroom with a newly installed shower cubicle and new wall tiles. Second bathroom with new vanity, new floor & tiles. Enjoy the comfort and thoughtfully designed. This home has a lot of natural light, it's bright and inviting also move-in ready. The professional finished basement adds more versatility, featuring a bedroom and full bath, and recreation area, making it an ideal in-law suite or multi-generational living space. Located just a 5-minute walk to Mount Joy GO Station, this home offers unbeatable convenience for commuters, along with easy access to shopping, schools, and all essential amenities. The drive has no walk way and there is an extra parking pad in front so drive way can park up to 2 cars in addition to the garage. (id:47351)
345 Olive Avenue
Oshawa, Ontario
Welcome to this beautiful recently renovated 3+1 bedroom house with plenty of living space. This move-in ready detached bungalow features pot lights in living room and basement, vinyl flooring throughout the main & basement. Upgraded kitchen with new quartz countertops and stainless appl. This home is the perfect opportunity for first-time buyers looking for a stylish, low-maintenance property in a great location! Just minutes to Hwy 401, Go station, Costco and all amenities. **EXTRAS** Renovated basement in 2023. Water proofing is done with 10 years warranty. LVP Floors 2024, Quartz countertops 2024, Pot Lights 2024, interior walls & exterior fence and deck paint 2024. (id:47351)
107 Kitchener Road
Toronto, Ontario
WELCOME HOME TO THIS CHARMING & BRIGHT HOME PERFECT FOR A YOUNG FAMILY OR FIRST TIME HOME BUYERS. WITH A STUNNING OVERSIZED LOT, BEAUTIFUL GARDENS, AND PERFECTLY LAID PATIO AND ARMOUR STONE THE BACKYARD, YOUR SUMMER DREAMS OF BACKYARD ENTERTAINING ARE HERE! YOU WILL ALSO FIND AN ENTERTAINER'S DREAM IN THE RECENTLY BUILT DETACHED GARAGE WHICH IS SET UP FOR A HEATED FLOOR, AND TONS OF SPACE FOR WHATEVER YOUR HEART DESIRES. EXTERIOR UPGRADES ABOUND INCLUDE ROOF, SIDING, WINDOWS, EAVES, DRIVEWAY AND ARMOURSTONE. TONS OF STORAGE IN THE BASEMENT MAKE THIS HOME THE PERFECT STARTER HOME! (id:47351)
41 Sutcliffe Drive
Whitby, Ontario
A Beautiful Family Home Featuring An Open-Concept Living And Dining Area. The Modern Kitchen Includes A Breakfast Nook, Perfect For Casual Dining. The Second Floor Offers Three Spacious Bedrooms, Each Equipped With Windows And Closets For Ample Storage. Conveniently Located Near Amenities, This Home Offers Comfort And Practicality For Everyday Living And More. (id:47351)
4 Icemaker Way
Whitby, Ontario
Builders Model Home The Hampton Layout | Upgraded & Move-In Ready! Welcome to this exceptional 2 & 1/2 years -old builders model home by Heathwood, offering over 2400 sq ft of stylish and functional living space above ground in one of Whitby's most desirable communities. This thoughtfully upgraded townhome features 3 spacious bedrooms, 4 washrooms plus a 4th bedroom or office option on the main floor with its own washroom. Grand entrance with soaring 20 ft Ceiling. Step into the bright open-concept layout with soaring 9-ft ceilings, a chefs kitchen with quartz countertops, a large center island, and a convenient built-in floor vacuum sweep. The expansive living area includes a cozy fireplace and walk-out to one of two private balconies. The primary suite boasts a his & hers walk-in closet and a spa-like ensuite. Every bedroom offers a generously sized double closet. Walk out directly to a beautiful fenced backyard perfect for entertaining or relaxing. Additional highlights include smart, energy-efficient eco bee dual zone thermostat, security cameras, and 2-car parking's. Ideally located close to Hwy 401/412, and walking distance to grocery stores, restaurants, schools, parks, and trails. High ranking School District-Robert Munch Public School. & Sinclair Secondary school. Stylish, smart, and spacious this home has it all! (id:47351)
68 Chester Hill Road
Toronto, Ontario
Nestled in the highly coveted Playter Estates neighborhood, this detached 4-bedroom, 4-bathroom home offers exceptional space in an incredible location. The inviting main floor features a bright living room that flows seamlessly into the modern kitchen, which includes a 6-burner gas stove, a massive center island with additional seating, and an open-concept family and dining room with a walkout to the backyard perfect for both entertaining and relaxing. Upstairs, the second floor hosts 3 generously sized bedrooms, featuring walk-in closets, and shares a stunning 4-piece bathroom with a separate shower and a luxurious soaker tub. The 3rd-floor primary retreat is a true sanctuary, offering a luxurious private 5-piece ensuite with vaulted ceilings, a stunning skylight, ample his-and-hers closet space, and serene private views overlooking the backyard from your elegant Juliette balcony. The lower level expands the living space with two large rooms a potential office/bedroom and a versatile rec room along with a 3-piece bath and a separate laundry room with a convenient walk-up to the backyard, ideal for a home office, nanny suite, fitness room, music space, or whatever your heart desires. Natural light cascading throughout the home, creates a bright and inspiring atmosphere. With over 3,000 sq. ft. of finished living space, this home offers generous rooms and outstanding closet space for every lifestyle. Situated in the sought-after Jackman Avenue school district, just steps from the lively Danforth with its array of shops, restaurants, cafes, and transit, this exceptional home is a rare gem in an unbeatable community. ***Extras: 200 AMP Electrical Breaker Panel, Air Conditioner 2019, Vaulted Luxury 5-Piece Ensuite in Primary, Third Floor Skylight, 6 Burner Gas Range Stove, Basement Storage*** (id:47351)
1561 Winville Road
Pickering, Ontario
Very spacious 3 Bed and 3 Bath 2 Story detached house located in Duffin Heights (near New Seaton Area) in Pickering. Features an open-concept layout, a kitchen with an island and stainless steel appliances, and a ravine lot with a walkout view. The beautiful backyard includes a shed and a basketball net. Conveniently located with access to public transit and the GO Train, plus an easy commute 401/407. Within walking distance to a gym, restaurants and other amenities. Move-in ready. (id:47351)
3 - 401 Winnett Avenue
Toronto, Ontario
Welcome to Cedarvale Humewood! This spacious and bright 2-bedroom, 1-bathroom apartment offers a large living and dining area with rustic hardwood floors and plenty of natural light from large windows throughout. The eat-in kitchen features ceramic flooring, backsplash, and appliances. Both well-sized bedrooms come with double closets for ample storage. The foyer has been updated with new porcelain flooring and provides two entrances to the apartment, along with fresh paint throughout. Enjoy added convenience with multiple storage options, including a front coat closet, a second storage closet, and a linen closet. New light fixtures and window coverings are installed throughout, and coin laundry is available on the lower level. Located in a wonderful, family-friendly neighborhood with excellent schools, this unit includes one parking spot and is just a short walk to the TTC, subway, shops, restaurants, and more! (id:47351)
4 - 558 Spadina Crescent
Toronto, Ontario
Renovated Corner 3 Bedroom, 1 Bathroom Unit, Facing North! New Appliances w/ Dishwasher! Steps From Ut Campus And Ttc Transit. Beautifully Renovated Unit Complete With New Kitchen, Bathroom And Floors. Soaring Ceilings. Steps To All Toronto Has To Offer. Don't Miss Out On This Fantastic Opportunity! Extremely Rare Luxury University Rental Opportunity. 96 Walk Score, 100 Transit Score Steps To Toronto's Best Restaurants, Schools, Parks & So Much More! Tenant pays Electricity & Internet only. (id:47351)
2107 - 6 Sonic Way
Toronto, Ontario
Mid Town Excellent Location! Well Situated In Close Proximity To Ttc & Lrt Station.Three Mins To Dvp, Aga Khan Museum, Don Mills Mall, Super Market Across The Street. Many Parks & Trails Near By. Luxurious Amenities,4th Floor Rooftop Terrace, Gym. Good School. 3Brs With 2 Washroom& Two Huge Balconies. An Abundance Of Nature Light W/Floor To Ceiling Windows, Upgrade Bathrooms. Suite Features Smooth Ceiling, Wide Laminate Flooring Throughout. Se Exposure. Very Bright.1 Parking And 1 Locker Included. S/S Fridge, Stove, B/I Dishwasher, Microwave, Quartz Counter Top, Stacked Front Loaded Dryer & Washer.No Pets and No Smoking. Tenant pays all utilities. (id:47351)
3004 - 761 Bay Street
Toronto, Ontario
One of the largest one plus den unit in the building with 825 sqft area plus balcony, two FULL washrooms and a spacious laundry room. Located in the prestigious College Park area, you'll be just steps away from the PATH and subway stations, premier shopping destinations including shops in the same building, major hospitals, the University of Toronto, and Toronto Metropolitan University.This spacious unit boasts a bedroom with a full ensuite bath, a versatile den that can be used as an office, providing ample space for living and working, spacious laundry room allowing for ample storage space inside the unit, an additional full washroom for your guests and numerous pot lights with an open concept to ensure a bright and welcoming atmosphere.With its east-facing windows and balcony, the condo is filled with natural light throughout the day. The open balcony offers a perfect spot for morning coffee or evening relaxation. Newly installed blinds offer a peaceful and dim atmosphere if needed, which is great to relaxation and sleep.The convenience of having an underground parking certainly adds to the value of this unit, not to mention the extra storage available in an underground locker.Enjoy top-of-the-line amenities including party rooms, an indoor swimming pool, a fully equipped gym, and much more. The building's facilities are designed to enhance your lifestyle. With the subway station just steps away, you'll have easy access to all that Toronto has to offer. Whether you're heading to class, work, or a night out, everything you need is within reach. Don't miss this opportunity to own a piece of luxury in one of Toronto's most sought-after neighborhoods. Schedule a viewing today and experience the vibrant lifestyle that awaits you in College Park! (id:47351)
12 - 45 Cedarcroft Boulevard
Toronto, Ontario
Beautiful Well Maintained Condo Townhouse In Highly Desirable North York Neighborhood! Bright, Spacious. Ensuite Walk-In Laundry; Spacious Closets In Each Room Fee! Lots Of Sun Light W/Floor To Ceiling Windows. Beautiful Green Scenery Of G.Ross Lord Park W/Plenty Of Bbq Areas, Surrounded Tennis Courts, Soccer Fields And Bike Trails! Newly Built Water Park & Playground.. (id:47351)
7501 - 1 Bloor Street E
Toronto, Ontario
Welcome to the penthouse at One Bloor - a world above the city that offers a lifestyle unlike any other. Perched above Toronto and spanning 2,352 sq ft, you'll be greeted with breathtaking, unobstructed panoramas that span from Lake Ontario to the city skyline and beyond. The grand entrance foyer leads you into the open living space that is bathed in natural light. Immerse yourself in light and luxury with expansive floor-to-ceiling windows showcasing the breathtaking view. Gracious proportions, magnificent details, and soaring ceilings set the awe-inspiring stage. The designer kitchen features a beautiful oversized island, sleek custom cabinetry, and top-of-the-line appliances. The sunrise-facing primary suite features a large walk-in closet and an exceptional five piece bathroom. On the other side of the unit, the second bedroom offers privacy and also has a walk-in closet and ensuite. A large entry closet, laundry room, and a powder room are discretely located off the main hallways. One Bloor is located in the heart of the city, with every amenity imaginable at your doorstep. On the border with Yorkville for world-class shopping and dining, and cultural destinations. Immediate access to the TTC Subway. The convenience and proximity of this building cannot be surpassed. (id:47351)
243 Summerhill Rd. Road
Saugeen Shores, Ontario
A truly remarkable custom built home boasting up to date finishes that mingle traditional spaces with casual easy living, a small creek and the privacy of the greenspace behind on Summerhill Rd. ~ the prettiest street in Southampton! Step in to the great room with cathedral ceiling and 3 sided gas fireplace that seamlessly introduces both the sunroom and the dining room. European kitchen with centre island, table height breakfast table, high end built-in stainless appliances, built-in pantry and glazed cabinets. A chef's dream! The dining room will be enjoyed by family and friends separated from the great room with a 3 sided fireplace giving it a formal feel yet casual enough for everyday use. The sunroom is flooded with natural light from its south facing windows. A spectacular spot to enjoy your morning coffee, a good book or catch up on the day's news. Main floor laundry in the generous mudroom with heated floor. 2 piece powder room tucked discretely off the kitchen. Large primary bedroom overlooks the rear green space. Walk-in and flat closet. Lovely ensuite with large tiles walk-in shower, slipper tub and separate vanities all with the comfort of a heated tile floor. Hardwood and tile through out. The lower level has walk-outs to the stone patio from the recreation room and both bedrooms. Such flexible space for a home office, gym, pool table, hobby room and cozy family room around the second gas fireplace. Large utility room with lots of storage space. The exterior living space overlooks the trees that are abundant with birds and other wildlife. The small creek create an ideal setting to enjoy the peace of nature or the backdrop for entertaining on the upper deck or the ground level patio. Don't let this gem of a home pass by! (id:47351)
283 6 Concession
Arran-Elderslie, Ontario
Set on a beautiful and private 1-acre lot, this well-maintained raised bungalow offers exceptional space and versatility for large or multi-generational families. With 5 bedrooms and 5 bathrooms, this home features a thoughtful layout designed for both everyday living and entertaining. The main floor offers an open-concept kitchen, dining, and living area filled with natural light along with three generously sized bedrooms, including a primary primary bedroom with ensuite. The lower level boasts a fully finished in-law suite, complete with its own kitchen, living room, bedrooms, bathrooms, and separate entrance ideal for extended family or guests. Outside; the expansive yard offers plenty of room to enjoy country living while the drive-in shed (47ft x 31ft) provides excellent space for tools, toys, or even a workshop. A large driveway with ample parking completes the package. Located just minutes from Tara, this property combines peaceful rural living with convenient access to everything you need. (id:47351)
285 King Street
Midland, Ontario
Business only for sale: Midland Furniture is a robust furniture, kitchen and bath store in the heart of King St, close to banks, groceries & boutique shops. Location is prime offering vehicular & pedestrian traffic to the approximately 5,520 sq ft updated showroom, office space, kitchenette and back entrance plus loading/unloading area, cargo trailer for deliveries, motorized conveyor belt that leads to the basement work area, liquidation area, tool room, kitchen, bathroom and a second stairway to the showroom. Owner willing to stay on for an agreed upon time, to help with sales and daily operations of the business. (id:47351)
10 Shoreview Drive
Welland, Ontario
Positioned on a prime lot on the canal, this 3,000-square-foot property combines luxury upgrades with a prestigious location. The home features six bedrooms, including four on the second level, each with an ensuite bathroom, and two additional bedrooms in the basement. Featuring a sophisticated open-concept design and 10-foot ceilings on the main floor, this residence displays a range of ceiling styles: flat, tray, and coffered, enhancing both the living room and master bedroom. The kitchen offers luxurious upgrades with its countertops, island, cabinets, sink, and faucet, and is equipped with a gas stove. The bathrooms are elegantly designed with glass doors, with the master bathroom receiving full upgrades for an added touch of luxury. The home features full upgrades to engineered flooring for a seamless and high-end finish. Both the master bedroom and library are enhanced with stylish French doors, adding to the home's elegant charm. A cozy fireplace adds warmth and ambiance. There's an outdoor gas line for BBQ enthusiasts. The home also has a 200-amp electrical panel and wooden stairs that add a classic touch. The lease applies to the entire home; however, there if the full home is not leased and only the upper level (main and second floors) is rented ($2,900), the owner will proceed with plans to renovate the lower level (basement) into a fully separate unit. Once completed, the basement will be leased to a second tenant under a separate agreement. A credit check, background check, and references are required. The owner requests no pets and no smoking. Utilities are additional. (id:47351)
168 Dorothy Street
St. Catharines, Ontario
Tucked into a great family-friendly neighbourhood in the north end of the city, this well-kept two-storey townhome has been lovingly maintained by the original owner. Its in a super convenient spot close to parks, schools, shopping, restaurants, and with easy access to the highway when you need to get around. Inside, the main level features hardwood floors with a nice flow between the cozy living room with a gas fireplace, dining room, and the eat-in kitchen. The kitchen has been updated with white cabinetry, quartz countertops, and a classic tiled backsplash. There's a bay window that offers a nice spot to enjoy your morning coffee or tea, and a door that leads out to the rear patio. When the weather allows, enjoy the private, fenced, low-maintenance backyard with its mature trees and interlock patio to relax on. The main level also includes a convenient 2-piece bathroom. Upstairs, you'll find three bedrooms, including a spacious primary suite with a walk-in closet and a 3-piece ensuite. The other two bedrooms share a 4-piece bathroom. The basement is unspoiled, so there's room to grow if you want to create more living space or a rec room down the line. Laundry is located down there as well. Bonus: its a freehold townhome, so there are no monthly fees, and you've got an attached garage with interior access. A solid home in a great location just waiting for its next chapter. Be sure to check out the video tour and virtual walk-through. (id:47351)
504 - 364 Cooper Street
Ottawa, Ontario
Bright, beautiful, and spacious, this open-concept 2-bedroom condo is ideally located near the vibrant Somerset restaurant district. This south-facing unit is bathed in natural sunlight year-round, which you can enjoy from the large balcony offering stunning city views. The well-appointed kitchen features granite countertops, stainless steel appliances, a gas stove, and ample cabinetry all enhanced by an abundance of natural light. A cozy gas fireplace anchors the main living area, which is flooded with light from floor-to-ceiling windows and expansive sliding patio doors. Soaring 9-foot ceilings throughout add to the sense of space and airiness. The main bathroom includes cheater access to the generously sized primary bedroom, which boasts two double closets. The second bedroom is perfect as a guest room, den, or home office. Elegant frosted glass doors accent the bedrooms and bathroom, and rich maple hardwood floors run throughout the unit. Additional conveniences include one parking space and a storage unit located on the main floor. (id:47351)
314 - 397 Codd's Road
Ottawa, Ontario
Welcome to this Affordable Brand New 1 bedroom condo, located in the prestige Wateridge Village. Minutes away from Downtown Ottawa, top-rated private schools (Ashbury & Elmwood), Hospital, LRT, parks and much more! The unit offers a spacious functional layout with lot's of natural light, floor to ceiling patio door, 9-foot ceiling, carpetless throughout, and a sleek & stylish kitchen with Stainless steel appliances. The unit also comes with one underground parking ! (id:47351)
328 Maxwell Bridge Road
Ottawa, Ontario
This beautiful former model home sits on an oversized lot, backing and siding onto green space, offering both privacy and scenic views. The main level features stunning cherry wood flooring, crown molding, and elegant granite floors in the foyer. The gourmet kitchen boasts custom cabinetry, granite countertops, and stainless steel appliances, along with a tall pantry for ample storage. The finished basement provides a spacious recreation room, a cozy den, and a 3-piece bathroom. Step outside to the custom-covered porch off the dining room, complete with Brazilian wood floors, recessed lighting, and a fire pit perfect for relaxing or entertaining. Additional features include a built-in audio system, irrigation system, and countless upgrades throughout the home. With hardwood and brand new wall-to-wall carpeting, this home offers a perfect blend of style and comfort. Recently painted top to bottom, giving it that fresh and new look. Strategically located to many Kanata tech sector jobs and tons of amenities and high rated schools, this house has it all! (id:47351)
568 Latour Crescent
Ottawa, Ontario
** OPEN HOUSE - Sunday, April 13th, 2PM-4PM **Welcome to this stunning freehold townhome, perfectly located in the heart of Orleans. Enjoy the convenience of easy highway access and being within walking distance to schools, shopping, restaurants, and recreational amenities. Step inside to a bright and inviting interior, featuring a charming dining room and a cozy living room ideal for everyday living and entertaining. The elegant kitchen, with its stylish finishes, boasts patio doors that lead to a fully fenced backyard, offering the perfect space for outdoor gatherings and relaxation. Upstairs, you'll find three spacious bedrooms and two well-appointed bathrooms, including a primary suite complete with a walk-in closet and a private ensuite for added comfort. The fully finished lower level offers a large family room with a cozy fireplace, providing an excellent spot for family movie nights or quiet moments. This turnkey home also features a new roof, completed 2025. With its unbeatable location, beautiful features, and move-in-ready appeal, this home is truly a must-see! (id:47351)
481 Paul Metivier Drive
Ottawa, Ontario
Welcome to this beautifully maintained home in a highly sought-after neighborhood! Featuring hardwood floors throughout the main level, a cozy electric fireplace in the dining area, and an open-concept kitchen and living space with stainless steel appliances, granite countertops, and ample storage, this home blends comfort and style. Upstairs, you'll find a spacious primary suite with a walk-in closet and private 3-piece en-suite bath, two additional bedrooms, a computer nook, and another full bath. The fully finished basement offers a large rec room, an extra bedroom, a 2-piece bath, and laundry. Outside, enjoy a fully fenced backyard with a large storage shed. Close to schools, shopping, transit, parks, and golf, this move-in-ready home checks all the boxes. Book your private showing today. Opportunities like this don't last! (id:47351)
389 Moonlight Drive
Russell, Ontario
Welcome to this extensively upgraded bungalow in the highly sought-after neighbourhood of Sunset Flats in Russell, where luxury meets comfort on a premium lot with NO rear neighbours. Boasting over $200K in builder upgrades and $50K in professional landscaping, this meticulously maintained 4-bed, 3 FULL-bath home offers an unparalleled living experience. The expanded main floor showcases hardwood throughout and an inviting open-concept design, featuring a formal dining area, a grand living room with a stone gas fireplace and soaring vaulted ceilings and a show-stopping gourmet kitchen. Designed for the modern chef, the kitchen is a masterpiece with a custom range hood, breathtaking quartz waterfall countertops, high-end stainless steel appliances with a gas range, under-valance lighting and abundant counter, cabinetry and drawer space. The primary suite is a private retreat, filled with natural light, featuring a spa-inspired ensuite that exudes elegance through custom tile work and designer finishes. A spacious second bedroom, full bath and a well-appointed mudroom with laundry, built-in cabinetry and countertop workspace complete the main floor. Downstairs, the fully finished lower level extends your living space with two additional bedrooms, a full bath, a generous family room and ample storage. Step outside to your covered deck, perfect for escaping the elements, leading to a beautifully landscaped, fenced yard. Architecturally designed with interlock walkways, patios, garden beds, a large shed and uninterrupted views of serene open pastures, this backyard oasis offers tranquility and privacy. Plenty of parking with a two-car garage that was enlarged by the builder and driveway space for four cars. Prime location within walking distance to parks, schools, shopping and all the amenities Russell has to offer. This extremely upgraded home wont last long! (id:47351)
1100 Ballantyne Drive
Ottawa, Ontario
*Open house Sunday April 13th from 2-4pm* Step into this beautifully maintained 3-bedroom townhome offering exceptional value with no condo fees. Nestled in a sought-after neighbourhood, this home is perfect for first-time buyers, young families, or anyone looking to downsize without compromise. The open concept main level is filled with natural light, creating an airy, welcoming space ideal for everyday living and entertaining. The renovated bathroom adds a modern touch, while the fully finished basement offers extra living space complete with a cozy fireplace perfect for movie nights or quiet evenings in. Enjoy peace and privacy with no rear neighbours, and take comfort in being just minutes from top-rated schools, parks, shopping, and transit. Fenced-in low-maintenance backyard, and a layout that has been thoughtfully designed to maximize living space. This is your chance to get into a great area at a great price. Don't miss out schedule your viewing today! (id:47351)
39 Duchess Avenue
London South, Ontario
Welcome to this inviting 3-bedroom home nestled in the heart of Old South's beloved Wortley Village. Situated on a deep, mature lot, this property offers a rare combination of character, space, and functionality. A private driveway leads to a detached workshop featuring a solid concrete foundation and electricity - perfect for hobbies, storage, or a creative studio. Step onto the classic Wortley front porch and into a bright, spacious main floor. The front living room welcomes you with warm natural light and flows effortlessly into a dedicated dining area. The kitchen, located at the back of the home, offers convenient access to the backyard and deck, ideal for outdoor entertaining or peaceful mornings by the garden pond. Upstairs, you'll find three comfortable bedrooms and a 4-piece bathroom. Outside, enjoy the serenity of mature trees and a landscaped yard with a small charming pond, offering a private oasis just steps from all the Village has to offer. Wortley Village is one of London's most sought-after neighbourhoods, known for its tree-lined streets, historic homes, and vibrant community. Enjoy walking to unique cafes, local boutiques, parks, and cultural events, all part of the charm that makes Wortley Village feel like a small town within the city. (id:47351)
2 Caen Court
Prince Edward County, Ontario
Client RemarksWelcome to 2 Caen Court! This home offers 2 beds, 1 bathroom and parking included. Perched on the hill overlooking Picton in a quiet suburb. Completely re-painted, renovated bathroom and kitchen including a brand-new fridge and stove. This unit also includes a washer and dryer hookup for your convenience. The back door enters onto a large green space to enjoy those evening sunsets. Available for immediate occupancy. (id:47351)
59 Byron Street
Belleville, Ontario
Welcome to 59 Byron Street, a fantastic opportunity to enter or invest in Belleville's real estate market! This charming 2-bedroom, 1-bathroom home offers plenty of space both inside and out. The oversized, bright living room and eat-in kitchen provide an open and welcoming atmosphere. Step through the mudroom into a deep in-town lot with a massive 20x30 garage, perfect for storage or as a workspace. The location is unbeatable, just steps away from the newly constructed hillside park with all its amenities, as well as the Quinte Sports and Wellness Centre and St. Theresa High School. Additionally, public transit access adds to the convenience, making this home ideal for everyone. Don't wait - this one won't last long. (id:47351)
245 Bishop Street Unit# 59
Cambridge, Ontario
Rivers Edge is one of the best well run condominiums in the city. Welcome to 245 Bishop Street South, unit #59. This executive style townhome complex backs onto the Grand River. Step out your door and enjoy the trails that run along the river. A few minutes walk to the downtown area that offers restaurants, banks, pharmacies, clothing stores and more. It's (Preston) Cambridge's best secret. A full downtown area that services Preston. Exit out the patio door from the dining area to enjoy your morning coffee or evening beverage on your tranquil private balcony that is 17' long. The main level features an eat in kitchen, open concept living room and dining area and 2 piece bathroom. The upper level features a large primary bedroom with wall to wall closets and access to a 4 pc ensuite privilege bathroom and another good sized bedroom. Midway between there is a landing that is a sitting room but would make a great office or gaming area. The lower level is where the furnace, water softener (owned), water heater (rental), laundry sink, washer, dryer and a great sized crawlspace for storage is located. Visitor parking is directly outside unit #59. There is more at the rear of the building. Note what is included in the condo fees: Building insurance, building maintenance, C.A.M., common elements, doors, windows, water, roof, ground maintenance/landscaping, parking, private garbage removal, property management fees and snow removal. Included in the sale are: fridge, stove, washer, dryer, over the range microwave, water softener and blinds. These are in good working order but are being sold as is. THE REST OF THE LEGAL DESCRIPTION: AS MORE FULLY DESCRIBED IN SCHEDULE 'A' OF DECLARATION 1143778; CAMBRIDGE. TO VIEW THE VIRTUAL TOUR: https://tours.eyefimedia.com/232700 TO VIEW THE LISTING BROCHURE: https://tours.eyefimedia.com/brochure/232700 The water heater is a rental. (id:47351)
55 Duke Street W Unit# 212
Kitchener, Ontario
Welcome to this modern unit at Young Condos in the heart of downtown Kitchener. This one bedroom plus den, total of 1200 sq ft includes 461 sq ft of terrace space is airy, bright and spacious with floor to ceiling windows. You are steps away from public transit, universities, City Hall, Google Tech Hub, shopping, fine restaurants, bars and caffes plus LRT stops right at your door to connect you through Kitchener and Waterloo. This building offers exceptional amenities including a large dining terrace, BBQ space, a rooftop running track, extreme fitness zone with spin room, outdoor yoga and a pet wash station. Unit comes with 1 parking and bike storage. (id:47351)
6980 Wellington Rd 34
Puslinch, Ontario
Welcome to your peaceful country retreat in Puslinch, Ontario! This charming and spacious granny suite offers the perfect blend of serene rural living and convenient city access. The Granny suite features a 1 bed room, kitchen, and living room. Located just 8 minutes from Guelph and 10 minutes from Cambridge, you'll enjoy the tranquility of the countryside without sacrificing proximity to shopping, dining, and other amenities. Set on a quiet property surrounded by nature, this suite is ideal for someone seeking a quiet lifestyle. Inside, you'll find a well-maintained living space with a private entrance, comfortable layout, and plenty of natural light. Whether you're a professional looking for a peaceful home base or someone simply looking to escape the city buzz, this suite provides the perfect setting. In the warmer months, take full advantage of the beautiful outdoor pool a rare luxury in a rental! Enjoy morning coffee on your private patio, evening strolls under the stars, and the calm, welcoming atmosphere of country living. You can also have access to the sauna inside thehome!This is a unique opportunity to enjoy the best of both worlds: calm, peaceful surroundings with fast access to all the essentials. Don't miss your chance to live in this rare gem of a location! (id:47351)
22 Huffman Avenue
Port Hope, Ontario
Located In A Beautiful, Quiet Neighbourhood Of Bungalows, This Basement Unit Is A Gem. Newly Updated, It Offers A 3 Piece Furnished Bedroom With A Walk In Closet, And Is Fully Carpeted Throughout. Living Area Included, Microwave, Hot Plate & Sink, Shared LaundryRoom& Kitchen. Front Door Entry. Parking Spot, Utilities, Cable TV And Wifi & Included. (id:47351)
78 Eleanor Avenue
Hamilton, Ontario
"Pre-Construction" opportunity. A rare chance to build your dream home on a deep 178 ft lot and 50 ft frontage in a well-established neighbourhood. Just under 3000 sq ft of luxury living with the potential for an additional dwelling unit. Choose form a selection of thoughtfully designed plans or work with the builder to create something custom. Further details and plan options available. (id:47351)
2 - 165 Main Street E
Grimsby, Ontario
Welcome to 165 Main St E #2 in Grimsby, a charming corner bungalow townhouse that offers the perfect blend of comfort, convenience, and modern updates. This beautifully maintained home features a spacious layout with plenty of natural light, enhanced by skylights that create an airy and inviting atmosphere. The open-concept living and dining area provide a seamless flow, making it ideal for both everyday living and entertaining. With two full washrooms, this home ensures convenience for residents and guests alike. The well-appointed kitchen offers ample storage and workspace, while the adjoining living spaces provide a warm and welcoming ambiance. A private garage adds to the practicality of this home, offering both parking and additional storage. Recent updates include a brand-new roof in 2024, as well as a new AC and furnace installed in 2023, giving you peace of mind for years to come. Located in a desirable neighborhood, this home is just a short drive to downtown Grimsby, offering easy access to local shops, restaurants, and amenities. Families will appreciate the proximity to parks and schools, while commuters will love the quick access to the highway. Whether you're looking for a comfortable downsizing opportunity or a well-maintained home in a fantastic location, this bungalow townhouse is a must-see. Experience the best of Grimsby living at 165 Main St E #2. (id:47351)
4927 Hickory Lane
Lincoln, Ontario
Charming Starter Home with Endless Potential! Welcome to this delightful 2-bedroom, 1-bathroom gem -perfect for first-time home buyers or savvy investors! Freshly painted and move-in ready, this cozy home offers a great blend of comfort and opportunity. Enjoy the convenience of an attached garage with inside entry to the foyer and a separate side entrance leading into a spacious basement. With a rough-in for a bathroom and oversized windows, the basement is brimming with potential -whether you dream of creating a rec room, in-law suite, or home gym, the choice is yours. Step outside and soak in the lovely, generously sized, fully fenced backyard ideal for gardening, entertaining, or simply relaxing on sunny days. Other updates include a newer roof and an updated Furnace and A/C. Located in a growing family-friendly neighbourhood, a brand new Catholic elementary school and childcare centre are currently being planned close by. Plus, with quick access to the highway and nearby amenities, everything you need is right at your fingertips. Don't miss this fantastic opportunity to own a home with great bones in a location that's only getting better! (id:47351)
113 Fruitvale Circle
Brampton, Ontario
Welcome to 113 Fruit Circle, 3 BED 3 BATH charming and spacious home nestled in one of Brampton's most desirable neighborhoods. This well-maintained property offers the perfect balance of comfort, style, and convenience, featuring a bright and airy layout with large windows that fill the space with natural light. The updated kitchen includes stainless steel appliances, ample storage, and a functional layout, perfect for cooking and entertaining. With three generous bedrooms, including a large master suite, this home provides plenty of room for relaxation and privacy. Located just minutes from schools, shopping centers, parks, and public transit, the home offers unmatched convenience. Additionally, there is a spacious garage and ample driveway parking. Ideal for families or professionals, this home combines modern living with a vibrant community. (id:47351)
503 - 28 Ann Street
Mississauga, Ontario
Stunning Condo Apartment In A Beautiful Development In The Heart Of Port Credit | Luxury meets convenience in this beautifully designed 2-bedroom, 2-bathroom condo apartment | Modern kitchen with a custom island that includes a pullout table for extra dining space and oversized drawers perfect for storing pots and pans | Kitchen also features custom backsplash, under cabinet lighting, built in shelves on the counter, induction stovetop adding to the contemporary feel of the space, perfect for those who love to cook with precision and efficiency | The open-concept layout is enhanced by smart home technology and keyless entry, offering ease of access and control | Primary Bedroom w/ A Beautiful 3Pc Ensuite and Walk In Closet | Second bedroom conveniently located close to the second full bathroom offering comfort and privacy | Windows throughout offering tons of natural light | Bonus - THE VIEW - Clear views of the city | If the unit itself does not win you over, the building will as it is packed with exceptional amenities, including a 24-hour gym, a fitness and yoga studio, and a dedicated massage/treatment room for wellness and relaxation | Residents also have access to a 24-hour business center with Wi-Fi, a rooftop terrace with BBQ grills ideal for entertaining, and beautifully designed indoor spaces like the sports lounge and party room | For added convenience, the building offers guest suites for overnight visitors | Secure underground parking with license plate recognition for seamless entry + A Private Locker | Just steps from the Port Credit GO Train Station and minutes to the future Mississauga LRT Transit Hub | This location offers unparalleled connectivity | Enjoy living close to the waterfront, parks, cafes, and restaurants, malls, outlets, all while having access to state-of-the-art amenities and stylish comfort. This is more than just a home, it is a lifestyle. Come see for yourself. (id:47351)
1305 - 105 The Queensway Avenue
Toronto, Ontario
1 Bedroom + Den. Bright with great South and West view. The Den can work as a 2nd Bedroom with Sliding doors. Great Amenities Including Concierge, Exercise Room, Guest Suites, Indoor Pool, Outdoor Pool, Tennis Court. Walk To the Lakefront. Close to Transportation, Shopping, Banks and more. (id:47351)
2115 Lynchmere Avenue
Mississauga, Ontario
Build your custom dream home on this sprawling 98' x 174.80' mature treed lot nestled in the renowned Gordon Woods community with close proximity to Trillium Hospital, Go Transit, QEW highway, Sherway Gardens and more. This remarkable lot is suitable for a 6,000 SF home with all the bells and whistles one can think of! Private setting encircled by beautiful mature trees. Amazing building opportunity for investors, builders, and end-users. (id:47351)
103 - 1565 Rose Way
Milton, Ontario
Welcome to this stunning 2 bedroom corner unit stacked townhouse with lots of natural light & rooftop terrace. Step into this brand new condo, offering 1347 sq ft of spacious, bright living. This lovely townhome features an open living and dining area, perfect for entertaining. The fully upgraded kitchen boasts stainless steel appliances, making it a chef's delight. You'll find two large bedrooms on the upper level, with access to two full washrooms, ensuring privacy and convenience. Enjoy the roof top terrace, ideal for relaxing or hosting friends. This home combines style and practicality. Perfect for anyone looking for a modern urban lifestyle (id:47351)
4270 Carrick Street
Burlington, Ontario
Welcome to 4270 Carrick Street, a showstopping residence in sought-after Alton Village. Nestled on a quiet street, this fully renovated home boasts impeccable curb appeal, an upgraded interior, and top-tier features throughout. Step inside to 3,975sqft of total living space, 9ft ceilings, gleaming tile in the foyer and hallway, and engineered hardwood that extends through the entire home. The formal living room is open and airy, seamlessly leading into the dining area. The expansive kitchen showcases stainless steel appliances, double oven, an updated range hood, a striking backsplash, and a generous island with a breakfast bar. A sunlit family room, anchored by a statement stone fireplace with Smart Control, is the perfect gathering space. A modern iron chandelier and oversized windows complete this inviting setting. A sleek wood staircase leads to the second floor, where the primary retreat awaits. This sanctuary features a stylish barn door opening to a custom-built walk-in closet equipped with organizers, and a spa-inspired ensuite. Indulge in raw-cut stone sinks, open rainfall shower with LED lighting, heated floors (including the shower), and a free-standing tub. Enjoy 2 additional spacious bedrooms, one including a private ensuite with a stone walk-in shower. A large home office and an extra 3-piece bath add to the floors functionality. The fully finished lower level is an entertainers dream, offering a large rec room, a dedicated movie area with a projector screen, and a fully equipped bar with LED lighting, ample storage, and a bar fridge. A home gym completes this space. Outside, the landscaped backyard is an oasis with a hot tub, a patio area, and a pergola with a weatherproof roof. Enhanced with a Ring alarm system and newer central vac, this exceptional home is the pinnacle of modern elegance. (id:47351)
1110 - 135 Hillcrest Avenue
Mississauga, Ontario
Bright and spacious 2-bedroom + solarium suite (approx. 1000 sq ft) in a prime location, steps from Cooksville GO Station. Close to public transit, shopping, Square One, restaurants, schools, Celebration Square, highways, theaters, and Trillium Hospital." (id:47351)




