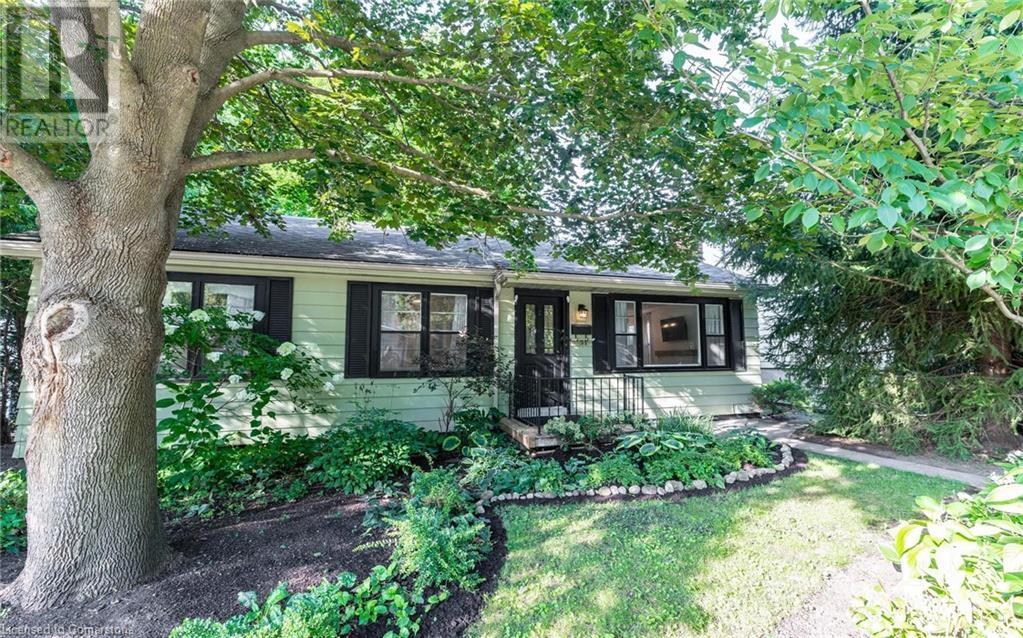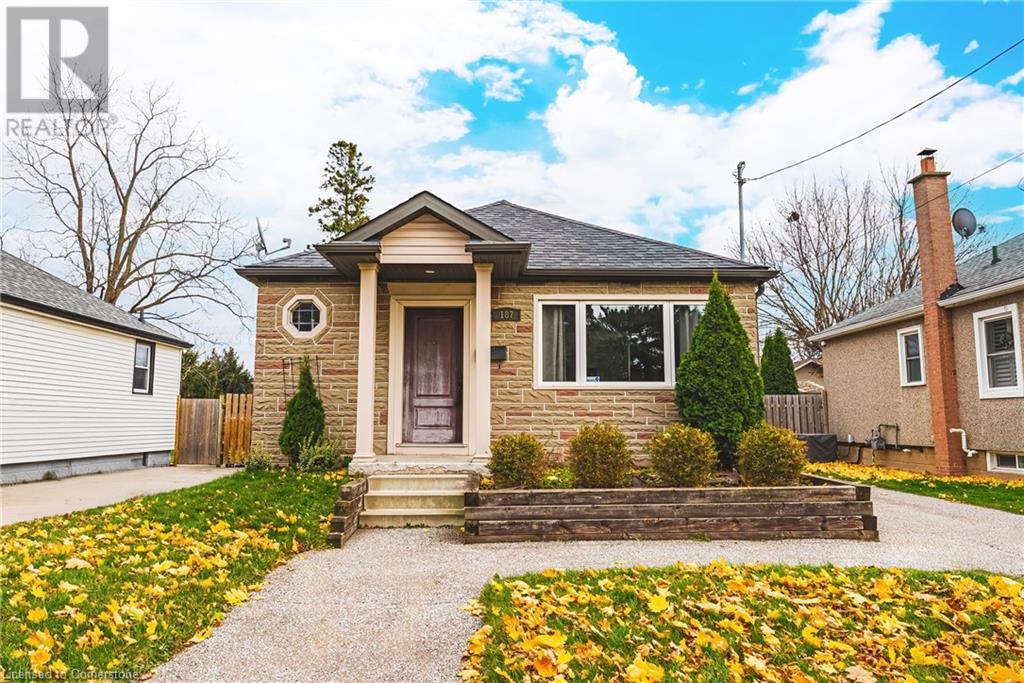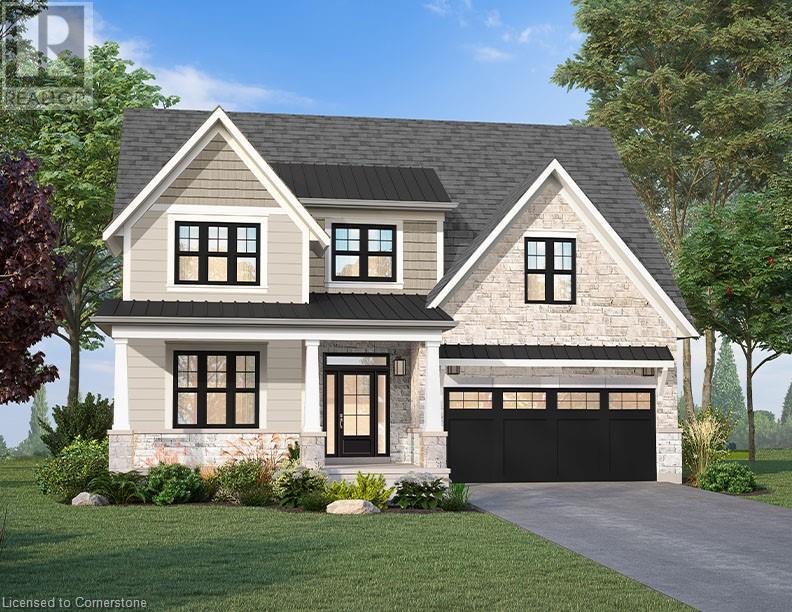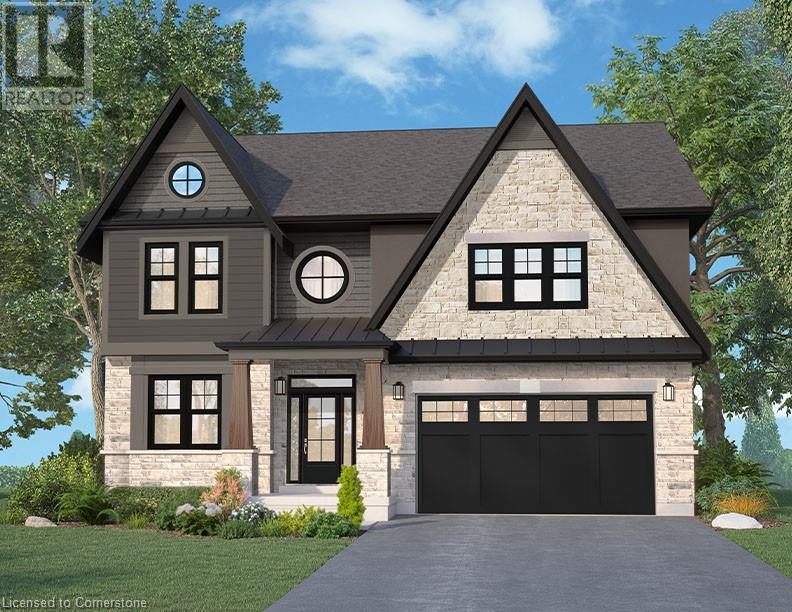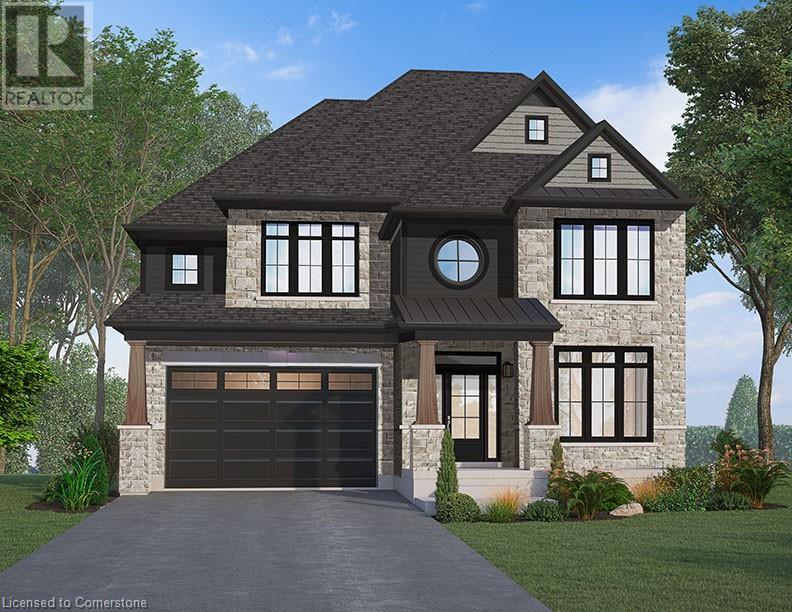212 Harwood Avenue
Woodstock (Woodstock - North), Ontario
Assignment: Brand New, Modern Style Detached 3170 Sqft (Stone & Brick Elevation C) House Situated in the Heart of Woodstock. This Home Features Separate Family and Dining Rooms, a Beautiful and Functional Kitchen with an Extended Breakfast Counter. Enjoy 9-Foot Ceilings on Both the Main and Second Floors. Upgraded Throughout, the Home Includes Elegant Tiles on Both Levels, Engineered Hardwood Floors, and Natural Oak Stairs. The Second Level Features a Master Bedroom with a 5-Piece En-Suite, Complete with a Glass Shower, Free-Standing Tub, and Walk-In Closet. All Other Bedrooms Have Their Own Attached Washroom. Laundry is Conveniently Located on the Second Floor for Easy Access. This Home Combines Elegance, Functionality, and Modern Amenities for Comfortable and Stylish Living. The Location is Ideal, with Close Proximity to a Pond, Park, Schools, a Convenience Store, a Temple, and Easy Access to Highway 401. Don't Miss This Incredible Opportunity to Own a Brand-New Home! **** EXTRAS **** Brand New Stainless Steel Kitchen Appliances And White Washer Dryer Delivered By The Builder At The Time Of Closing. Assignment Sale - Builder Arthur Model. Elevation C - Closing On January 23 2025. (id:47351)
256 Riverlands Avenue
Markham (Cornell), Ontario
Exceptional Opportunity To Rent A Spacious Corner Townhouse Discover This Beautifully Designed Corner Townhouse Offering 2,700 Sq. Ft. Of Living Space In The Highly Sought-After Cornell Neighborhood. Perfect For Families Or Professionals, This Home Features: 4 Bedrooms 3.5 Bathrooms A Fully Finished Basement With A Wet Bar, Ample Storage, A Cold Cellar, And A Modern Laundry Room. Wrap-Around Porch For Relaxing Outdoors. Interlocked Backyard With Stylish Pot Lights. This Prime Location Is Within Walking Distance To Incredible Amenities: Cornell Community Center & Library, Markham Stouffville Hospital, Bus Terminal For Convenient Transit Bill Hogarth Secondary School And Rouge Park Public School, 37-Acre Cornell Community Park, Complete With A Dog Park And Lush Greenery Dont Miss Out On This One-Of-A-Kind Rental Opportunity. Act Now! **** EXTRAS **** Tenants To Pay 80% Of Utilities (id:47351)
1991 Deanhome Road
Mississauga, Ontario
Charming 3 +2 Bungalow In The Heart Of Clarkson On Pie Shaped Lot!!! Family Friendly Floor Plan , Spacious O/Concept Living/Dining With Eat In Kitchen Perfect For Casual/Formal Entertaining. Sizeable Bedrooms With Hardwood Floors , 4Pc Bath On The Main Floor. The Finished Lower Has A Large Recreation Room, 2 Spacious Bdrm, 3 Pce Bath And Laundry Facilities . Close to Clarkson Go, Highways and Shops of the Village of Clarkson. Excellent, Prestigious Schools District. (id:47351)
34 Baldwin Street
Dundas, Ontario
Hilltop Century Home seeks large family to fill it once again with joy. Boasting 3 separate entrances and large principal rooms, this property will appeal to home/work/offices seekers or developers. Ahead from the main entrance is the original staircase and living/dining room with 3 large windows, 9 foot ceilings and under/stairs storage. Left of the main floor foyer is the master, with an adjacent bonus room/office, and 3-pc bath, this section of the home is suitable for a home-based business, parking for 6 vehicles makes the option to live/work at home a viable opportunity! To the right of the main entrance is the eat-in kitchen and further the mud/room with separate entrance, this room houses the main floor laundry, pantry and 2-pc bath. Screened in 3 season sunroom for relaxing outdoors. The second storey has 2 spacious bedrooms suitable for multiple occupants with 2 large windows each and ample storage in the knee walls, another full bath and a large loft, study or hobby area. In the basement there is a generous workshop with built in benches and storage for the hobbyist. Basement offers a ground-level walk out and can lend itself to an in-law/ home office/business or income suite. City zoning info available for information purposes, Buyers to perform their own due diligence regarding permitted uses. Appliances working (as per seller) but included 'as is'. Separated utility room with no rental equipment and electrical updated. Additional Updates: 2011-Hot Water Tank; 2018-Roof replaced, Furnace replaced; 2022 A/C Condenser & Coil (id:47351)
31 Academy Street
Ancaster, Ontario
Welcome to the original Ancaster village! This charming bungalow is situated on a large lot in the highly sought after neighbourhood of Maywood. Enjoy the convenience of quick access to major highways perfect for commuters from Niagara to Toronto, walking distance to weekend activities such as family splash pad, Village Green park, tennis club, Tiffany Falls hiking trails, Ancaster Library, and the newly erected Memorial Arts Centre. Take advantage of the Hamilton Golf and Country Club, weekday farmers market, and the Wilson street shopping and dining (Rousseau House, Brewers Blackbird, the new Trails Cafe) as well as being in the desirable catchment for Rousseau Elementary. This residence offers comfort and charm with an updated kitchen, newly renovated full bathroom on the main floor as well as a second full bath in a fully finished basement that provides 1900 sqft of total livable space. Enjoy your morning coffee overlooking a meticulously maintained vibrant backyard that boasts matured perennials and trees, a detached garage perfect for a hobbyist or extra storage space, as well as a large patio for hosting or relaxing and soaking up with tranquil landscape! This home will not disappoint. (id:47351)
187 Summerhill Avenue
Hamilton, Ontario
Welcome to 187 Summerhill Ave. in the highly sought after East End area. This beautiful bungalow offers an open concept living room and dining room with hardwood floors, pot lights, crown molding throughout, spacious eat-in kitchen with granite countertops, extended cabinets and walk out/separate entrance to a large deck with spacious backyard. Mature trees and fully fenced back yard. Close to the Red Hill, QEW, Parks, Schools, Transit, Walking and Hiking trails. Shows 10++. (id:47351)
2352 Falling Green Drive
Oakville, Ontario
Welcome to 2352 Falling Green Drive, located in the highly sought-after West Oak Trails neighborhood of Oakville, Ontario. This stunning home features 3+1 bedrooms and 3.5 baths, thoughtfully designed for contemporary living. Upon entering, you'll find separate formal living and dining areas that exude elegance. The heart of the home is the updated gourmet custom kitchen, a chef's dream equipped with sleek quartz countertops and premium stainless-steel appliances. Adjacent to the kitchen, the inviting main floor family room boasts a cozy gas fireplace—perfect for relaxing evenings. Rich hardwood and ceramic flooring enhance the bright, airy atmosphere, making it ideal for entertaining. Step outside to enjoy seamless indoor-outdoor living with a patio walkout that leads to your own private garden oasis. The backyard is a true retreat, complete with a hot tub, expansive deck, and charming gazebo—perfect for gatherings or tranquil moments. The spacious primary retreat offers a serene escape, featuring a luxurious 4-piece ensuite for your comfort. Convenience is at your fingertips with laundry located on the bedroom level. The fully finished lower level expands your living space, including a versatile den, rec room, fourth bedroom, and an additional 3-piece bath. This home is perfect for families or those seeking extra room for guests or hobbies. Conveniently close to transit, shopping, and Oakville Hospital, this property blends comfort, style, and functionality. Don’t miss the opportunity to make this beautiful home yours. Schedule a viewing today! (id:47351)
4025 Kilmer Drive Unit# 105
Burlington, Ontario
Fabulous main floor 1 bedroom plus den condo with open concept floor plan. Large living room/dining room open to kitchen with stunning quartz counters and backsplash, large breakfast bar and walk-out to outdoor patio. Spacious primary bedroom with double closet, updated bathroom with convenient in-suite laundry and den with plenty of storage. Carpet free and freshly painted in neutral colour palette. This unit has one underground parking spot and locker. Well maintained building with plenty of visitor parking. (id:47351)
100 Watershore Drive Unit# Lot 2
Stoney Creek, Ontario
Welcome to The Residences at Watershore, a stunning new lakeside community in Stoney Creek, just steps from Lake Ontario. With over $80,000 in upgrades included, these homes feature 9' ceilings and large windows, creating bright, open-concept spaces perfect for relaxing, entertaining, and enjoying scenic views. The Birch bungaloft model offers 2,704 sq ft of thoughtfully designed living space. This 4-bedroom, 3-bath home includes a spacious main floor with an open living, dining, and kitchen area leading to a covered back deck. The primary bedroom, with a walk-in closet and luxury ensuite, is conveniently located on the main floor, along with a second bedroom/den and laundry. The second floor includes 3 additional bedrooms, a bathroom, optional laundry, and extra storage. Close to highways, shopping, and amenities, this waterside oasis is ideal for your dream lifestyle. Closings are scheduled one year from purchase. This is a pre-construction site. MODEL HOME NOW AVAILABLE! Note: Photos are artist renderings and may not reflect the exact layout. (id:47351)
100 Watershore Drive Unit# Lot 2
Stoney Creek, Ontario
Welcome to The Residences at Watershore, a stunning new lakeside community in Stoney Creek, just steps from Lake Ontario. With over $80,000 in upgrades included, these homes feature 9' ceilings and large windows, creating bright, open-concept spaces perfect for relaxing, entertaining, and enjoying scenic views. The Laurel model offers 3,620 sq ft of thoughtfully designed living space. This 4-bedroom, 4-bath home includes a spacious main floor with an open concept living to include the living room, dining area leading to the covered back deck, a large kitchen with oversized island and walk-in pantry- not to mention a mud room, powder room, and a den! The second floor holds the primary bedroom with a walk-in closet and luxury ensuite, 3 more large bedrooms, 2 additional bathrooms, and laundry room. Close to highways, shopping, and amenities, this waterside oasis is ideal for your dream lifestyle. Closings are scheduled one year from purchase. This is a pre-construction site. MODEL HOME NOW AVAILABLE! Note: Photos are artist renderings and may not reflect the exact layout. (id:47351)
100 Watershore Drive Unit# Lot 2
Stoney Creek, Ontario
Welcome to The Residences at Watershore, a stunning new lakeside community in Stoney Creek, just steps from Lake Ontario. With over $80,000 in upgrades included, these homes feature 9' ceilings and large windows, creating bright, open-concept spaces perfect for relaxing, entertaining, and enjoying scenic views. The Elm model offers 2,690 sq ft of thoughtfully designed living space. This 4-bedroom, 3-bath home includes a spacious main floor with an open concept living to include the living room, dining area,a large kitchen with pantry, plus a powder room and den! The second floor holds the primary bedroom with 2 walk-in closets and luxury ensuite, 2 more large bedrooms, 5-piece bathroom and laundry room. Close to highways, shopping, and amenities, this waterside oasis is ideal for your dream lifestyle. Closings are scheduled one year from purchase. This is a pre-construction site. MODEL HOME NOW AVAILABLE! Note: Photos are artist renderings and may not reflect the exact layout. (id:47351)
213 Lormont Boulevard
Hamilton (Stoney Creek Mountain), Ontario
Newly built 3 bedroom townhouse for lease in Stoney Creek Hamilton **** EXTRAS **** Lockbox, See Brokerage Remarks (id:47351)
7 Locomotive Crescent
Brampton (Northwest Brampton), Ontario
Be the first to live in this newly constructed two bedroom basement apartment with a private entrance, stylish finishes, and modern features! This bright, open concept space includes Pot Light, smooth ceilings, hardwood flooring, quartz countertops, and brand new stainless steel appliances. Both bedrooms have closets and large windows, while the kitchen and living area are perfect for entertaining. Additional perks include separate laundry with a new washer and dryer, a storage room, and one parking space on a private driveway. Conveniently located in a sought after neighborhood, just steps away from Mount Pleasant GO, gas station, the library, and the other amenities. **** EXTRAS **** Brand New SS Fridge, SS Stove, SS Vent, Washer & Dryer, Pot Lights, Zebra Blinds. (id:47351)
96 Bluerock Crescent
Cambridge, Ontario
Nestled in the charming and family-friendly neighborhood of East Galt, this well-maintained backsplit is hitting the market for the first time! Boasting an attached double garage with a double-wide driveway, offering ample parking. Out back, you'll find a detached 1.5-car garage, perfect for storage or hobby enthusiasts, all set on a generously sized lot. Step inside to a bright and welcoming foyer with convenient inside access to the attached garage. The main floor features a sunlit living and dining area, ideal for hosting gatherings, adjacent to a spacious eat-in kitchen. Natural light flows throughout, enhanced by a skylight upstairs that illuminates the hallway and three generously sized bedrooms. The primary bedroom offers private access to the 4-piece bathroom, ensuring convenience. The lower level features a large family room with sliding doors that lead to a beautiful wooden deck overlooking the expansive backyard. Additionally, you'll find a fourth bedroom and a second full 4-piece bathroom, perfect for guests or additional family members. Galt's Clyde Road neighborhood offers a balance of peaceful residential living and convenient access to the amenities of Cambridge. This home is brimming with possibilities and awaits your personal touch. Don’t miss your chance to live in this desirable neighborhood—schedule your private viewing today! (id:47351)
Unit 13 - 561 York Road
Guelph (Watson), Ontario
Brand New 2nd Floor Commercial Office With Excellent Exposure to York Rd and Victoria Rd, Offering HighVisibility For Your Business. Ideally Located Near Guelph's Innovation District, A Hub For Future Development. Zoned S.C.2-12, This Versatile Space Is Perfect For A Wide Range Of Businesses Including Various Medical Offices, Veterinary Clinic, Manufacturing, Law Office, Accounting, Realty Estate, Immigration Services, Consulting, Repair Services And More. Don't Miss This Opportunity To Establish Your Business In A Rapidly Growing And Highly Accessible Area! Huge Parking Lot. Universal Handicapped Washroom In Lobby. Taxes Not Assessed Yet. (id:47351)
70 William Cowles Drive
Clarington (Bowmanville), Ontario
Look No Further! Discover this immaculate home in the highly sought-after North Bowmanville neighborhood! Boasting over 1500 sqft of open-concept living, this home is flooded with natural light throughout. Enjoy a host of desirable features, including a cozy gas fireplace, elegant pot lights, and an inviting eat-in kitchen with under-cabinet lighting and a breakfast bar. Convenient entry from the garage, main floor laundry, and a spacious cold cellar in the basement add even more value. Located just minutes from Hwy 401 and close to schools, shopping, and more this home truly has it all! (id:47351)
B 3607 - 12 Gandhi Lane
Markham (Commerce Valley), Ontario
This is not an entire unit, this is only rent room.You will need share kitchen & laundry with other roommates. This room also need share bathroom with one person. Rent includes hydro, water, and heat for hassle-free living. Enjoy top-tier amenities like an indoor pool, gym, party room, library, and rooftop patio with BBQ area. Conveniently located steps from the Viva Station and Richmond Hill Centre (GO), with quick access to highways 407 and 404. Surrounded by restaurants, banks, and shops for ultimate convenience. No parking included. Ready for immediate move-in! At least 6 months or more lease term. (id:47351)
582 Sunlit Circle
Ottawa, Ontario
Stunning 4+1 Bedroom home is ready for its new owners - Perfect for Family Living!! Welcome to this meticulously maintained 4+1 bedroom, 4-bathroom home located in the highly sought-after Notting Hill neighborhood. Built by Mattamy in 2012, this modern residence offers a bright, open-concept layout designed for both comfort and style. Upon entering, you'll be greeted by a spacious foyer that leads to a stunning living area with abundant natural light. The upgraded kitchen is a chefs dream, featuring high-end cabinetry, sleek quartz countertops, and modern lighting. The main floor is completed by a convenient laundry room, perfect for everyday living and entertaining. Upstairs, the large master suite includes two closets which one is a walk-in and a luxurious ensuite bathroom. The additional three bedrooms are generously sized, providing ample space for your family's needs. The finished basement adds even more value, offering a versatile extra living space that can be customized to suit your lifestyle, whether you need a 5th bedroom, home office, media room, or play area this home answers all your needs. Step outside to enjoy your private corner lot with a fully fenced PVC yard, complete with an irrigation system for easy maintenance. The interlock patio with a gazebo and patio set creates the perfect outdoor retreat for relaxing or entertaining. A practical 8x10 shed offers additional storage space. The double car garage provides ample parking and storage, completing this homes appeal. This property is equipped with a security system for peace of mind and has been freshly painted throughout, offering a move-in-ready experience. Don't miss out on this gem in Notting Hill, offering modern amenities, excellent curb appeal, and a family-friendly location. Schedule a showing today! (id:47351)
Bsmt - 209 Gilbert Avenue
Toronto (Caledonia-Fairbank), Ontario
Renovated property offers a 1 Bedroom basement suite with modern kitchen, 3 pcs bathroom and a spacious room with private entrance. This move in ready basement suite sits in a family friendly street located close To shops, schools, parks, TTC And Steps from Trendy Corso Italia. Street parking with a City of Toronto permit. Ideal property for a single person or a couple. A must see!!! Utilities included, No laundry in the unit, Laundromat is walking distance, 2 blocks away. Tenant is solely responsible for their own Internet service. **** EXTRAS **** Easy to show w/ lockbox. 24 Hrs notice. Note that apartment is modern and well designed; ceiling height is slightly lower (approx 6'3\") (id:47351)
182 Commercial Street
Welland, Ontario
Modern New Build with Duplex Potential – Ideal Investment Opportunity Meticulously designed home boasting 1,260 square feet of stylish and functional living space. Perfectly suited for homeowners or investors, this property offers a unique opportunity to create a separate basement unit with its own private entrance—perfect for rental income or multigenerational living. Key Features: - Bright and Spacious Layout: An open-concept design with modern finishes, maximizing every square foot. - Turnkey Condition: Brand-new construction with premium materials and attention to detail throughout. - Basement Duplex Potential: Fully framed for a secondary unit, featuring a private entrance, a separate electrical panel and meter, and the potential to generate rental income that could help pay your mortgage. - Energy-Efficient Design: Built with efficiency in mind to keep utility costs low. - Convenient Location: Nestled in a desirable neighborhood close to schools, parks, shopping, and public transit. - Legal duplex Whether you’re looking for a cozy family home or an investment with income potential, this property checks all the boxes. Don’t miss out—schedule your showing today! Builder can build the bottom unit for an additional fee. (id:47351)
528 River Road
Mississippi Mills, Ontario
Recreational enthusiasts...welcome home. This gem of a property is located in the highly desired village of Appleton, with immediate water access with a boat launch to the Mississippi River just across the road. This 3 bedroom, 2 bath home is filled with natural lighting, hardwood, luxury vinyl tile, porcelain tile, and laminate flooring. The main bath offers a stand-alone oval soaker tub with chrome finishes. Nestle up to the warmth from the lower-level wood stove after a day of recreational activities or gaze out the large front windows to fully appreciate the peaceful serenity that this property offers. Enjoy a round of golf at the nearby Mississippi Golf Course. The detached 2-car garage is heated with plenty of space for many types of vehicles or hobbyist ventures. Don't miss your opportunity to be part of this amazing community and well-maintained home. (id:47351)
372 Queen Street E
Toronto (Regent Park), Ontario
Turn Key Restaurant/Bar Serving Italian Dishes; XL Brand New Forno Bravo Wood Oven Pizza Built-In Downtown Toronto. Sky Scraper Developments Condos And Retail Being Built In Front And Rear Of The Restaurant. Amazing Rent Including TMI $4,500.00; 8 Years Left On A The Lease. Ideal Landlord Will Assume Lease Rent. Restaurant Established In Sept 2022. Gross Sales For 2023 Of$400,000.00. Gross Sales For 2024 Of $500,000.00 Have Bank Statements/POS System To Support. Absentee Owner/Manager, Great Potential To Increase Sales If Owner/Operator Is Present At The Establishment. Recently Renovated Top To Bottom In 2022. Enormous Oversize Gourmet Kitchen With Walk In Fridge And Walk In Freezer. 3 Office Rooms Space Available In The Basement Great Potential To Rent In Downtown Toronto. (id:47351)
259 Axminster Drive
Richmond Hill (Crosby), Ontario
Welcome to this charming renovated semi-detached bungalow, nestled on a quiet, corner lot and offering both tranquility and convenience. Beautifully updated from top to bottom in 2021, this home features a 2021 roof, electrical wiring and panel, furnace, modern appliances, pot lights, windows, and a rough-in in the basement for an additional washer and dryer next to the utility tub all designed for long-lasting quality and comfort. Recent additional upgrades include roof insulation (2022) for low utility costs, an air conditioner (2023), and a sump pump (2022), making this home truly move-in ready. Inside, you'll find a spacious main level with abundant natural light and a thoughtful layout. The lower-level offers finished functional space with two bedrooms, extra large walk-in closet, a second kitchen, and a convenient walk-up separate entrance, perfect for extended living or potential rental income, also additional potential for rental income in detached garage. Outside, enjoy a wrap-around deck thats perfect for relaxation and entertaining, as well as a detached garage. This home is designed for flexible living and easy access to all the best amenities. Situated near transit, highways, shopping and schools, this unique home has the perfect blend of comfort, convenience and charm. (id:47351)
66 - 6191 Mayfield Road
Brampton (Vales Of Castlemore North), Ontario
Welcome To the Gateway to Brampton, Brand New 100% Commercial Retail Plaza Located At Airport Rd and Mayfield Rd Available From Mid December 2024, North Facing Unit With Approx. 1,316 Sq Ft, Huge Exposure With High Traffic On Mayfield Rd and Airport Rd. Excellent Opportunity To Start New Business Or Relocate., Excellent Exposure, High Density Neighbourhood! Suitable For Variety Of Different Uses. Unit Is In Shell Condition, Tenant To Do All Lease Hold Improvements! (id:47351)




