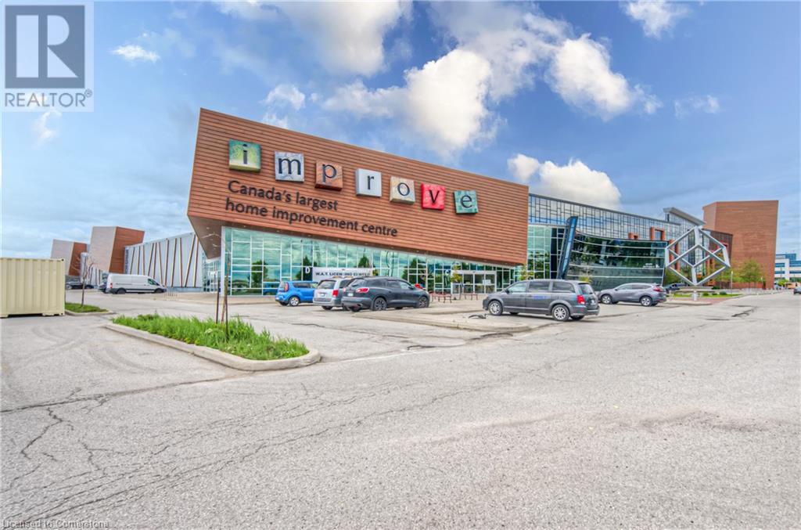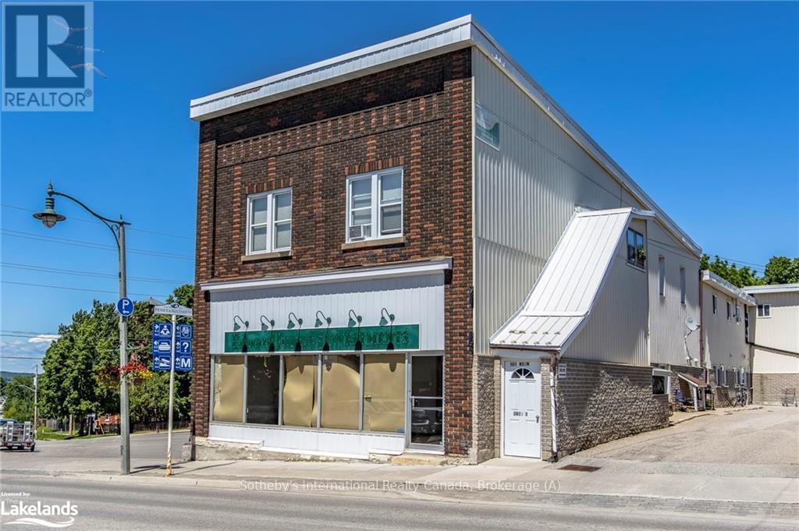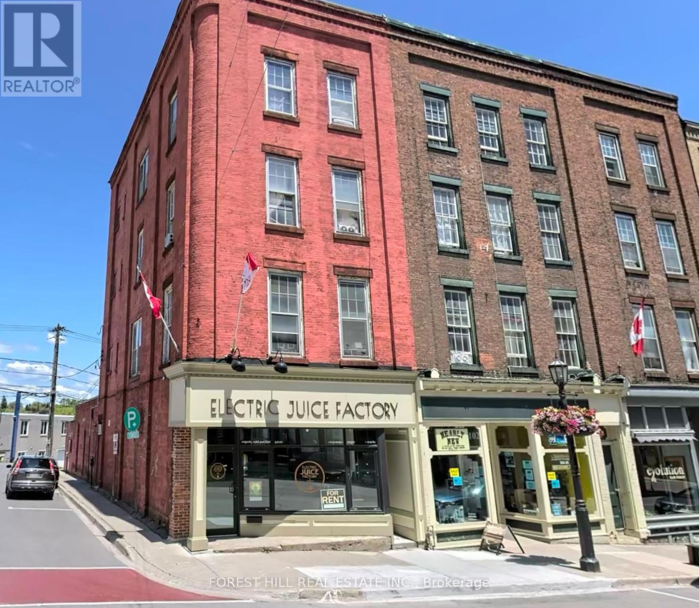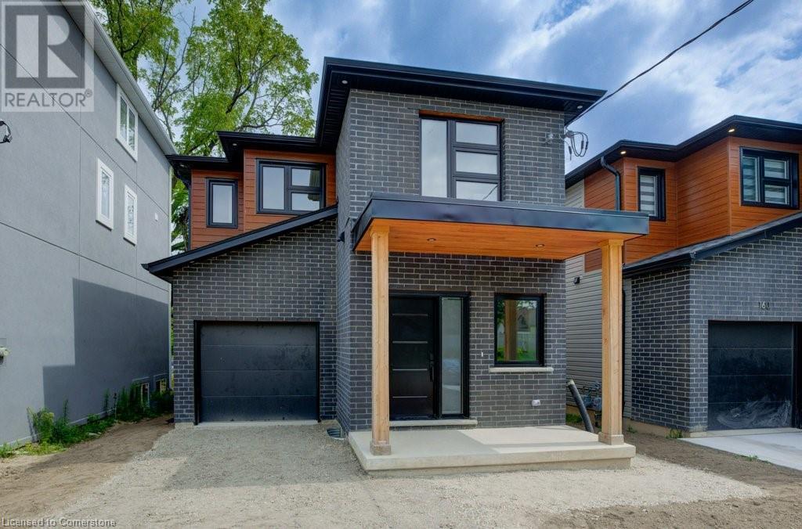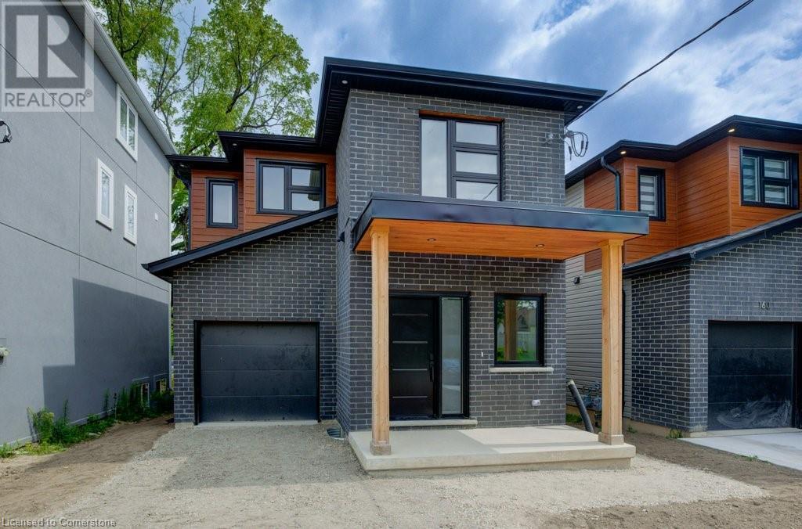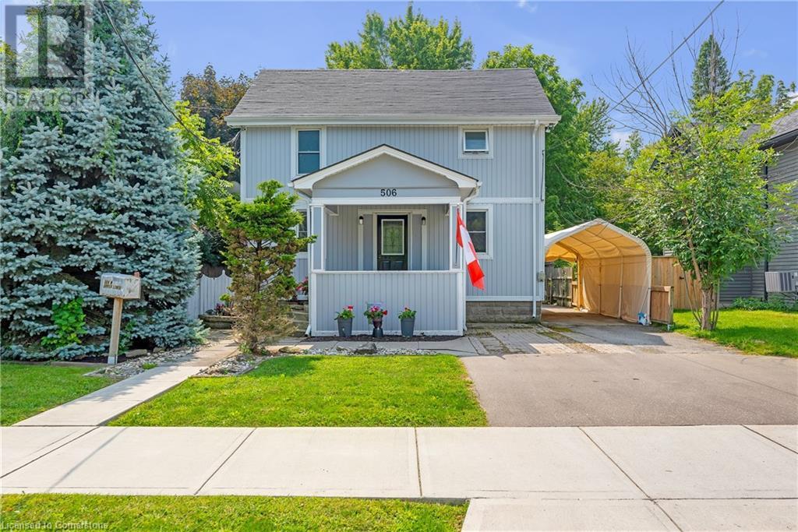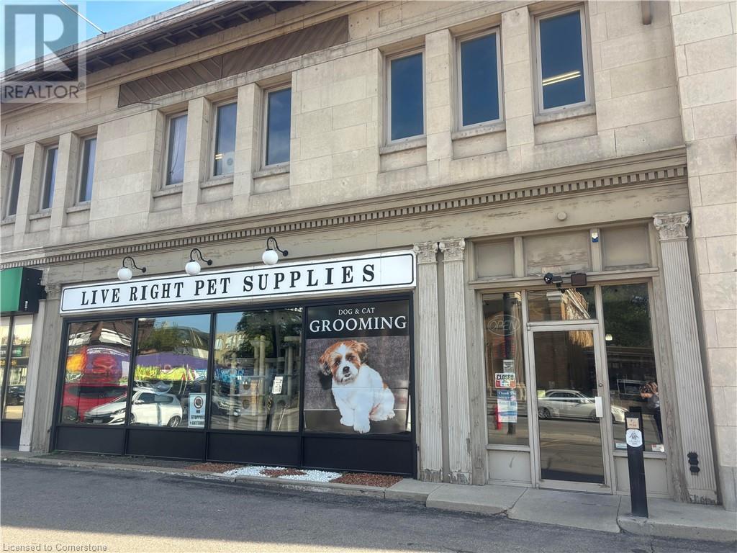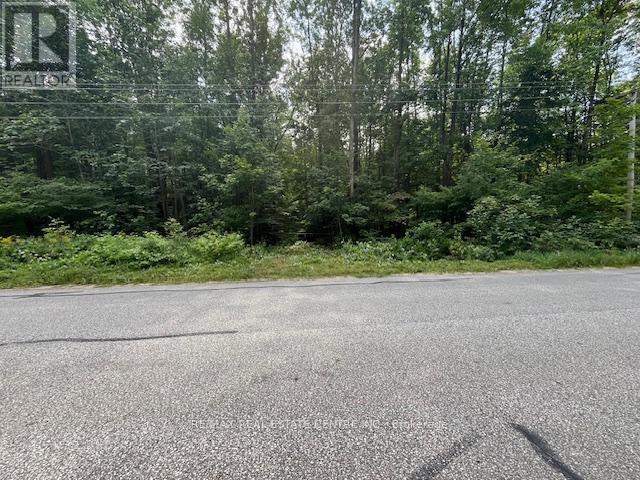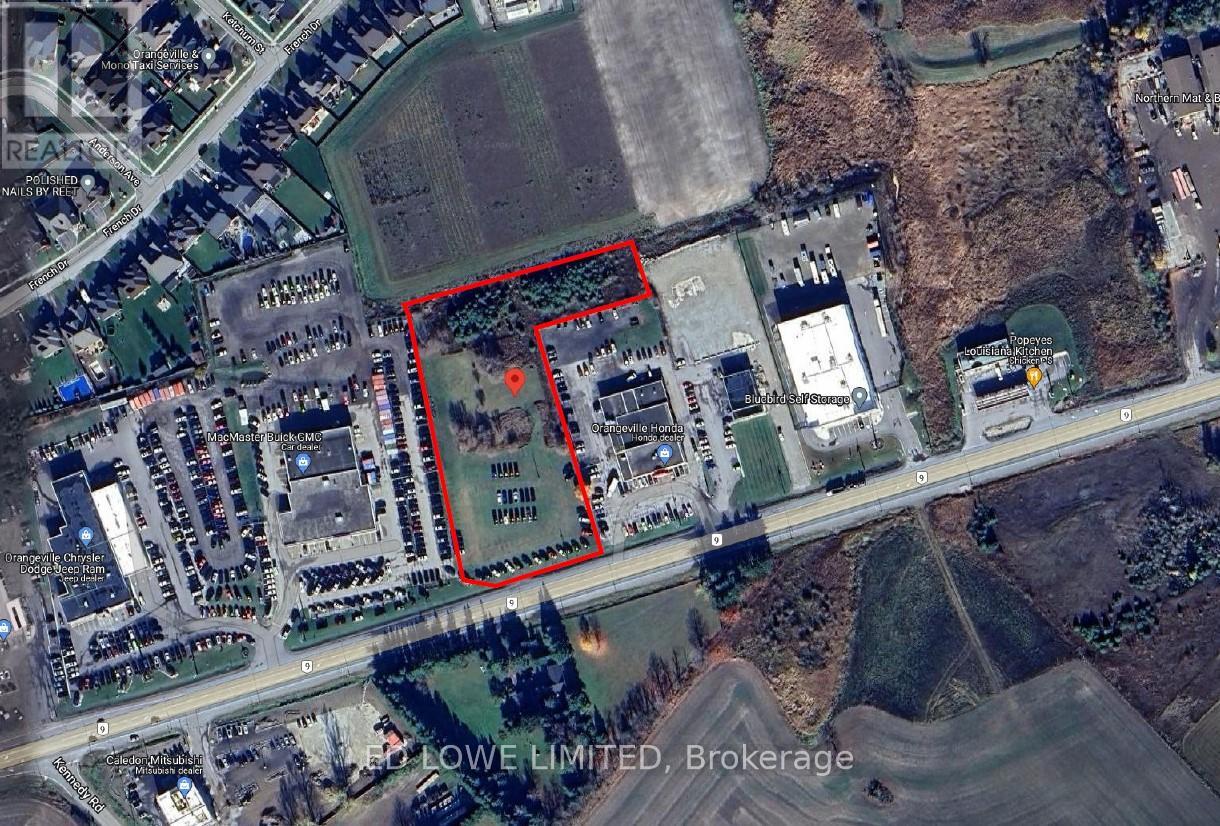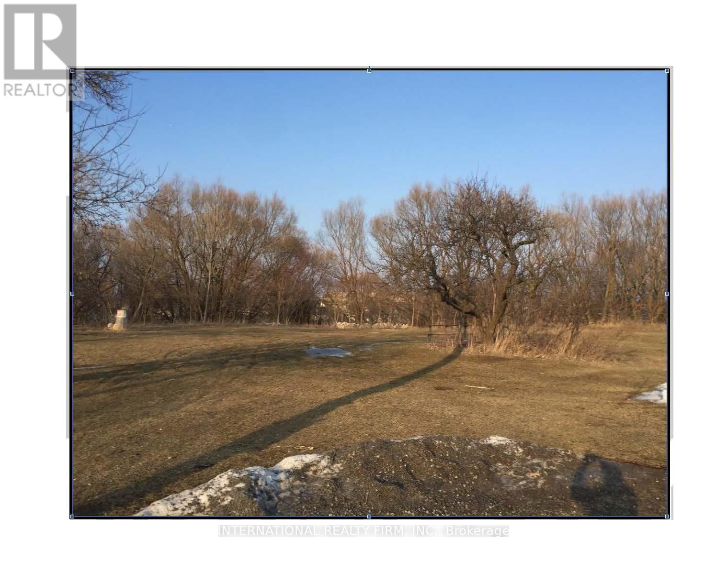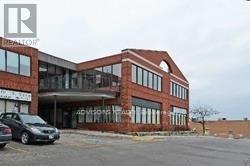7250 Keele Street Unit# 218
Vaughan, Ontario
Experience unparalleled convenience in this expansive 320,000 sq.ft. property, perfectly positioned in the heart of Improve Canada, the largest home improvement center in the country. With over 400 stores at your disposal, this prime location serves as the ultimate destination for all your renovation and decorating needs, making it an ideal choice for a wide range of business uses. Located in Vaughan, within the Greater Toronto Area, the property boasts excellent accessibility and visibility. Improve Canada is a permanent hub for both consumers and tradespeople, offering a vibrant and dynamic environment for business growth. Additionally, an adjacent unit is also available, providing a unique opportunity to own or combine two units, further amplifying your business potential. Whether you're looking to expand your retail presence or secure a prime spot for your enterprise, this property offers unmatched opportunities in a thriving commercial landscape. (id:47351)
58 Redwing Ave
Manitouwadge, Ontario
Established in the coveted Perry Lake and Kiwissa Ski Hill area, 58 Redwing Avenue presents the perfect blend of modern luxury and family comfort. The heart of the home is the updated gourmet kitchen with a marble-aesthetic countertop, dining area, and lounge area bathed in light. Main level also boasts a primary king-sized suite with a spacious closet, additional bedroom, and 4pce bathroom. Unfinished basement is an open canvass for future owner and features a laundry area, a wood-burning stove, and utility space. Enjoy your staycation in the amazing private backyard oasis featuring a stoned patio area, 20x12 wired/insulated workshop, walking distance to gorgeous hiking/quad trails, lush perennial gardens & more. No need for a cottage or trailer! Crafting an extraordinary setting for your private retreat, welcome home! (id:47351)
101 Main Street
Penetanguishene, Ontario
Prime commercial opportunity in the heart of Penetanguishene. At approximately 1,475 sq ft, this ground floor unit features a large window overlooking the main street, offering excellent visibility and natural light. The space includes two bathrooms, two enclosed rooms perfect for private offices, ample open floor space, and a welcoming concierge area in the front. Positioned at the top of the hill on Main Street, this location offers an ideal setting for a variety of businesses, including office, retail, or service-based operations.\r\n\r\n*Tenant proportional share of property taxes, building maintenance, and building insurance included in lease amount, Tenant to assume hydro in own name, and pay parking fee. (id:47351)
104-106 Walton Street
Port Hope, Ontario
Motivated Seller; This exceptional mixed-use property offers a potential cap rate of 7-8%, making it a prime investment opportunity. The ground floor features a spacious 2,183 sq. ft. commercial unit with a basement, currently vacant and suitable for a wide range of uses, including restaurants, medical or dental practices, and more.The residential units have been recently renovated and are tenant-occupied on a month-to-month basis, providing flexibility for new owners. Additionally, free public parking is conveniently located just 100 meters from the building.Whether youre an investor seeking a high-yield property or a business owner looking for the perfect location with the option to live on-site, this property checks all the boxes. Dont miss out on this incredible opportunity! (id:47351)
162 Weber Street W
Kitchener, Ontario
This purpose-built duplex offers two modern and stylish units. The upper level features a spacious three-bedroom, two-and-a-half-bathroom unit, complete with generous living areas, elegant finishes, and a luxurious master suite with a four-piece ensuite bath. The lower level hosts an open-concept two-bedroom, one-bathroom unit, with a separate meter and a private side entrance, all maintaining the same contemporary design. Both units include their own laundry facilities and large windows that fill the spaces with natural light. Whether you're looking for a mortgage helper or a valuable addition to your investment portfolio, this property is an opportunity not to be missed. (id:47351)
162 Weber Street W
Kitchener, Ontario
This purpose-built duplex offers two modern and stylish units. The upper level features a spacious three-bedroom, two-and-a-half-bathroom unit, complete with generous living areas, elegant finishes, and a luxurious master suite with a four-piece ensuite bath. The lower level hosts an open-concept two-bedroom, one-bathroom unit, with a separate meter and a private side entrance, all maintaining the same contemporary design. Both units include their own laundry facilities and large windows that fill the spaces with natural light. Whether you're looking for a mortgage helper or a valuable addition to your investment portfolio, this property is an opportunity not to be missed. (id:47351)
3013 - 11 Wellesley Street W
Toronto (Bay Street Corridor), Ontario
Luxury Condos At 11 Wellesley On The Park At The Heart Of Downtown Toronto Near Yonge & Wellesley. Functional And Efficient One Bedroom Layout With Laminate Flooring Throughout And Floor To Ceiling Windows. Modern Kitchen With Built-In Appliances, Backsplash And Granite Countertop. Beautiful East-View Exposure With Large Balcony And Ample Amount Of Natural Sunlight. Convenient Location With Steps To Subway Station, U Of T, Toronto Metropolitan University. Close To Bars, Restaurants, Yorkville Shopping, Eaton Centre, Dundas Square, Financial District And All Daily Essentials. **** EXTRAS **** Existing Fridge, Cooktop, Dishwasher, Microwave, Oven, Range Hood, Washer & Dryer. Existing Electrical Light Fixtures And Window Coverings. (id:47351)
403 - 7 Carlton Street
Toronto (Church-Yonge Corridor), Ontario
Beautiful bachelor suite available for rent at The Ellington. The suite is approximately 500 square feet big. The suite has Jacuzzi, fridge, stove, microwave, dishwasher, washer & dryer. The building is just right above the college Subway, close to shops, restaurants, mall and hospital. Building amenities include 24 hour security, TV lounge, underground visitor's parking, library, full gym with indoor track, billiard room, saunas & party room. **** EXTRAS **** Fridge, Stove, Dishwasher, Microwave, En Suite Washer & Dryer + Window Coverings. (id:47351)
Main - 211 Axminster Drive
Richmond Hill (Crosby), Ontario
This spacious and well-maintained 3-bedrooms one washroom on main floor is available for rent in the heart of Richmond Hill. 60% of the total utility cost, backyard in use. Conveniently located near schools, parks, shopping centers, and public transit. 2 Parking. Don't miss out on this comfortable and conveniently located apartment. (id:47351)
Basemen - 211 Axminster Drive
Richmond Hill (Crosby), Ontario
This spacious and well-maintained 2-bedroom basement apartment is available for rent in the heart of Richmond Hill. Perfect for professionals or small families, the unit offers the following features:Private laundry room, 40% of the total utility cost, Conveniently located near schools, parks, shopping centers, and public transit. Parking. Don't miss out on this comfortable and conveniently located apartment. (id:47351)
506 Alder Street W
Haldimand County, Ontario
Discover this quaint duplex in the heart of Dunnville, perfect for those seeking a multi-unitinvestment or a versatile living space. Located on a quiet, peaceful street, this property offers aserene escape from the hustle and bustle of city life. The duplex is divided into upper and lowerunits, providing excellent rental potential or the option to live in one unit while renting out theother. With ample parking for up to five cars, convenience is at your doorstep. Step outside to alovely, shaded backyard, where mature trees offer privacy and tranquillity. The deck is the idealspot for outdoor dining, relaxation, or entertaining guests. The interior presents a fantasticopportunity to customize the space to your liking. Whether you’re looking to invest, live, orboth, this duplex offers endless possibilities in a peaceful Dunnville neighbourhood. (id:47351)
506 Alder Street W
Haldimand County, Ontario
Discover this quaint duplex in the heart of Dunnville, perfect for those seeking a multi-unitinvestment or a versatile living space. Located on a quiet, peaceful street, this property offers aserene escape from the hustle and bustle of city life. The duplex is divided into upper and lowerunits, providing excellent rental potential or the option to live in one unit while renting out the other. With ample parking for up to five cars, convenience is at your doorstep. Step outside to alovely, shaded backyard, where mature trees offer privacy and tranquillity. The deck is the idealspot for outdoor dining, relaxation, or entertaining guests. The interior presents a fantasticopportunity to customize the space to your liking. Whether you’re looking to invest, live, orboth, this duplex offers endless possibilities in a peaceful Dunnville neighbourhood. (id:47351)
203 Main Street E Unit# 2
Hamilton, Ontario
BUSINESS SOLD SEPRATELY. 4300SQ FT OF RETAIL/BUSINESS SPACE AVAILABLE. (id:47351)
45 Diver Belt Drive
Prince Edward County (Picton), Ontario
Located in a mature development full of refreshed homes. Walking distance to Picton and Base 31, where you will find endless activities and Macaulay Trails! Minutes from downtown Picton and an affordable place to call your own. Prince Edward County offers a wonderful place to call home with everything it has to offer. Many wineries, breweries, local events, a great community, the famous Sandbank Provincial Park, shopping and soo much more! Make this cute house your new home! Features of this 3 bedroom 2 bathroom home include updated bathroom and kitchen, good sized bedrooms, large windows and a great yard. Enjoy morning coffee on the sprawling covered front porch or enjoy the privacy of the back deck enjoying the views of an open field. Quick closing available and a must see. (id:47351)
6 Cherry Blossom Heights
Hamilton (Sheldon), Ontario
Never lived, brand new semi-detached house with umpteen upgrades to elevate your lifestyle. Located in a highly sought after neighbourhood, sun drenched, full of light from multiple windows, gives a sense of abundance. Spacious 3 bed + 3 bath home with soaring 9' ceilings on the main floor, no carpet at home, upgraded kitchen with never used stainless steel appliances and many many more upgrades to live a wholesome life. Open concept layout with lots of space to fit a proper dining table and a family couch. One car garage with a possibility of parking up to two cars on the driveway. Minutes away from highways, walking/bike trails, GO Train, and all amenities. (id:47351)
Pt Lt44 Chatsworth 24 Road
Chatsworth, Ontario
Are you looking for some quiet privacy in a mature forested setting for your new home or vacation escape. This 2 acre mostly level lot would be perfect for you! Surrounded by towering mature deciduous trees located on a paved road for easy access to civilization. The property is on Chatsworth Township Road 24 which is a nicely paved road running from Holland Landing on Hwy 10 to Williamsford on Hwy 6. 2.9 kms west from Holland Centre. Turn left onto 24 then right onto West Back Line then left on 24 again. This beautiful lot is on the south side of 24 and has an existing driveway with a culvert already installed. Located just a short 20 minutes south of the bustling community of Owen Sound and about the same North of Markdale. This is a Fantastic nature filled and recreational area with Georgian Bay, Sauble Beach and Beaver Valley an easy drive away for your day tripping experiences. There is even a nearby rail trail for your hiking or ATV riding enjoyment. **** EXTRAS **** Hydro is on the south side of the road for easy access (id:47351)
N/a Hwy 9
Mono, Ontario
Excellent 3.055 acre development site located on Hwy 9 just 2 minutes East of Hwy 10 and Orangeville. Very High traffic location with CH Highway Commercial zoning permitting many commercial/retail uses such as car dealership, service station, drive-in restaurant, supply yard, motel, self storage and many more. See permitted uses attached. Water, Gas and Hydro available at lot lines. (id:47351)
55 Fares Street
Port Colborne, Ontario
Great Location building/ Development lot on the corner of Fares St & Lake Rd. Only a few minutes walk from the popular Nickel Beach area. Perfect recreational year round community and close to all amenities. Zoned R4 Ideal for multi-family Development! This Is A Rare Opportunity in The Niagara Region With A Lucrative development opportunity. **** EXTRAS **** City is very supportive of development and has a number of incentive programs to encourage development. (id:47351)
6 - 7945 Old Field Road
Niagara Falls, Ontario
Very Well Maintained Town house Located In Prime Neighborhood Of Niagara Falls. Built By Mountainview Homes-Niagara's Most Reputable Builder! Sun Filled Townhouse. Untouched Basement with look out window , potential for separate entrance for second dwelling. (id:47351)
1 Kenneth Avenue
Erin, Ontario
Welcome to your dream home in the heart of Erin! This stunning 3-bedroom, 1.5-bathroom home features a fully finished basement and is situated in a highly sought-after neighborhood known for its excellent schools and community amenities. The open-concept Family room boasts large windows, providing ample natural light and a cozy fireplace for those chilly evenings. The kitchen is a chef's delight with modern appliances and plenty of cabinet space. The luxurious master bedroom includes a walk-in closet and additional 2 good size bed rooms. The fully finished basement offers additional living space perfect for a family room, home office, or guest suite. It includes a half bath and plenty of storage. Enjoy the beautifully landscaped backyard with a spacious deck, perfect for entertaining or relaxing. Attached 1-car garage with additional driveway parking. Located in a family-friendly neighborhood with parks, school, day care, and community events. Lots of new developments are going on the region new highway coming soon as well. Do not get deceive by the outside look The house has Ton Of Space inside. Come and show with pride you won't be disappointed. **** EXTRAS **** Large Garden Shed With Hydro. Beautifull Well Manicured Gardens & Landscaping. Excellent 'Road Hockey Safe' Location! (id:47351)
2a04 - 7215 Goreway Drive
Mississauga (Malton), Ontario
Discover a prime opportunity with our new retail space located on the 2nd floor of Westwood Square, a bustling shopping mall open 7 days a week. This versatile unit features striking double-side glass walls that offer maximum visibility and exposure for your business. Situated next to the food court, it benefits from heavy foot traffic and high visibility.Ideal for a variety of retail or office uses, this space is perfect for any type of business with no restrictions on operations. Whether youre looking to attract a steady stream of shoppers or create a dynamic office environment, this location is sure to meet your needs. **** EXTRAS **** Condo Fee Include Heat, Hydro, Insurance, Mall Security, Common Area Cleaning Etc. Annual Property Tax- $2400. (id:47351)
108 - 1140 Burnhamthorpe Road W
Mississauga (Erindale), Ontario
Bright Open Space Surrounded By Numerous Retail Amenities. Building Signage Available Above The Premises And On The Podium Facing Burnhamthorpe Rd. Ample Parking On Site And Immediate Access To Public Transit. Professionally Managed By SmartCentres. Excellent Value In The Mississauga Centre Market. (id:47351)
13793 Airport Road
Caledon, Ontario
For sale on Airport Rd 1.35 acres of property zoned mu 526 with two buildings. Idea for contractors yard, equipment storage, agricultural sales and service, Dump Truck Yard & many other uses. No cannabis production or uses !! Two buildings on the property - main shop 4900 sq. Ft and office/shop building is 1608 office and 1230 sq. Ft shop. Very convenient location. (id:47351)
103 Hartney Drive
Richmond Hill, Ontario
Discover the perfect blend of elegance and convenience in this stunning 5-year-old, 4 bdrm home on the 2,600 sq ft house above ground built2019 nestled in a tranquil neighborhood. Boasting 9-foot ceilings on both G/F & 2/F, this residence is bathed in natural light, beautifully complemented by new sparkling crystal chandeliers throughout. The heart of the home is a gourmet kitchen, complete with granite countertops, sleek S.S appliances, and an inviting breakfast room that opens directly to the backyard a serene spot for morning coffee or weekend barbecues. Location is everything, and this home delivers. Enjoy the ease of nearby shopping at Costco & Home Depot, or explore a variety of shops, restaurants, and parks just minutes away. With quick access to Highway 404. High ranking schl boundary: St. Theresa of Lisieux High & St.Charles Garnier E.S. This is more than just a house; its the lifestyle you've been dreaming of. **** EXTRAS **** All Elfs, Pot Lights, New Crystal Lights, S.S Appliances:(Fridge, Stove, Microwave, DW), Washer/Dryer, HEF, HWT, GDO. The house is not furnished when lease. (id:47351)
