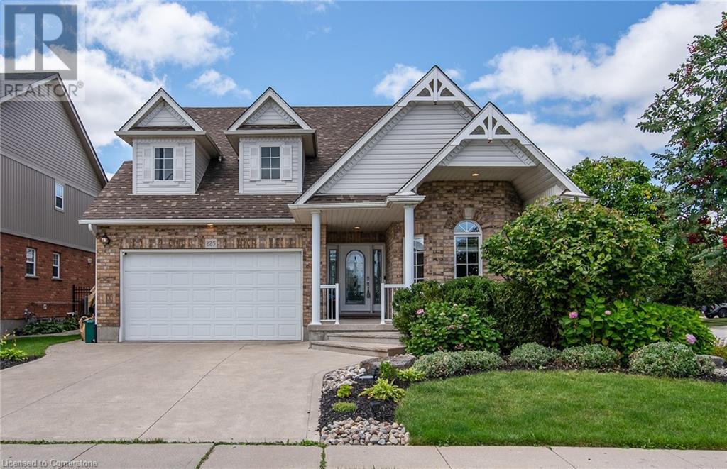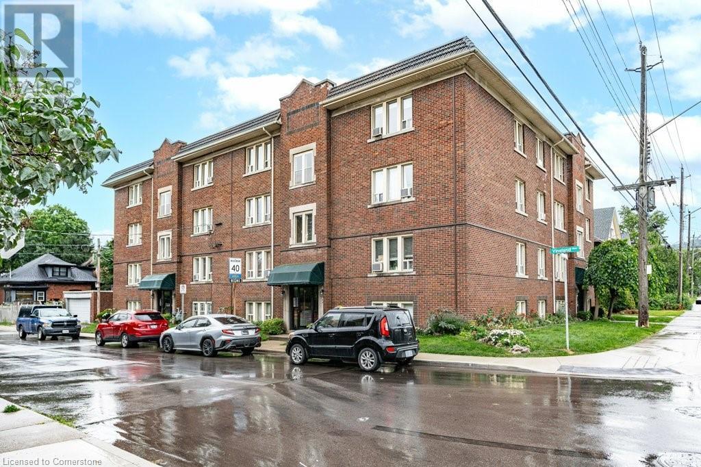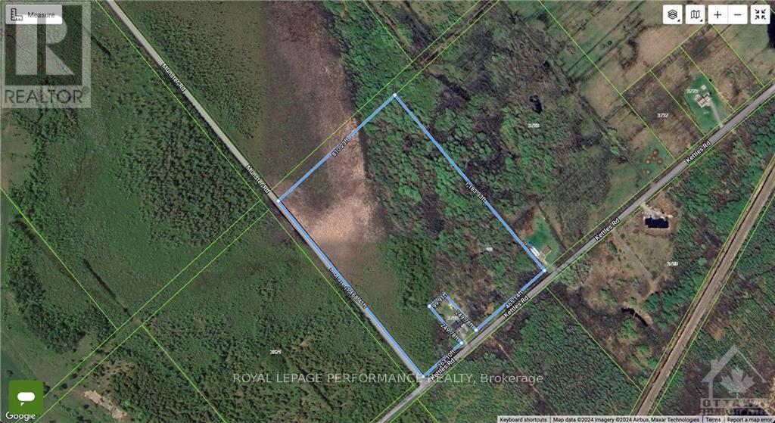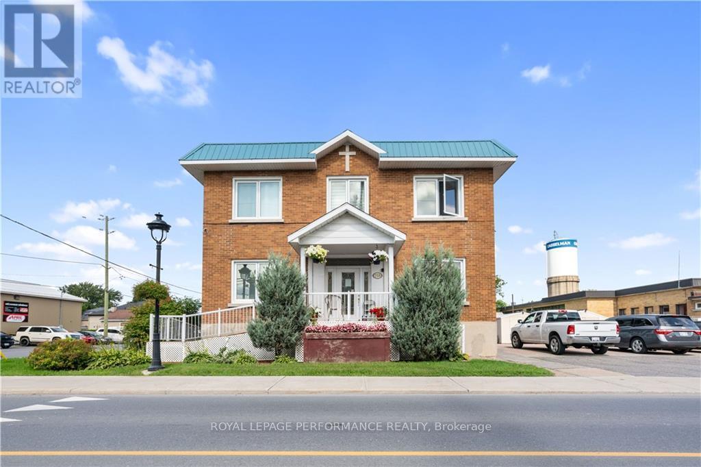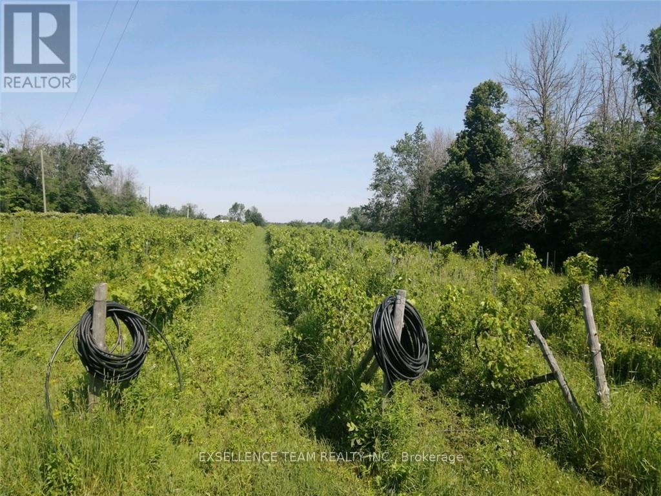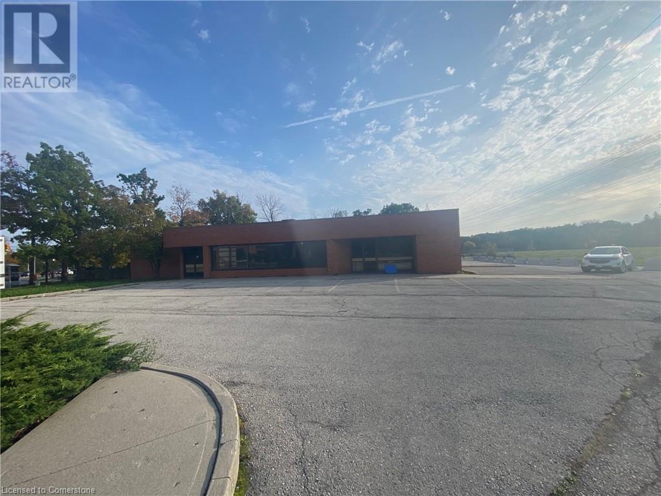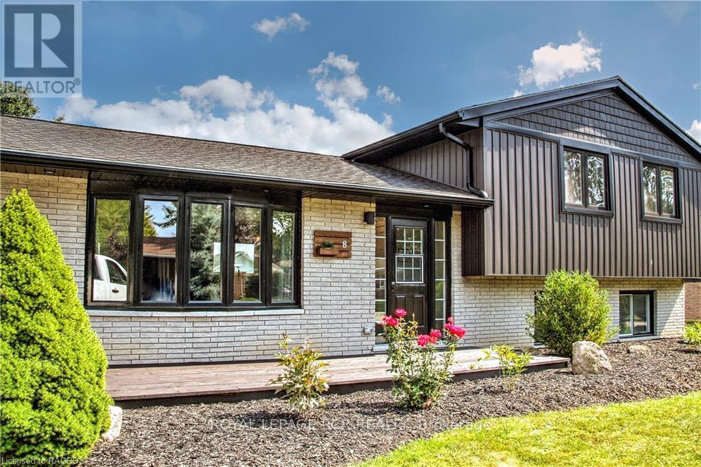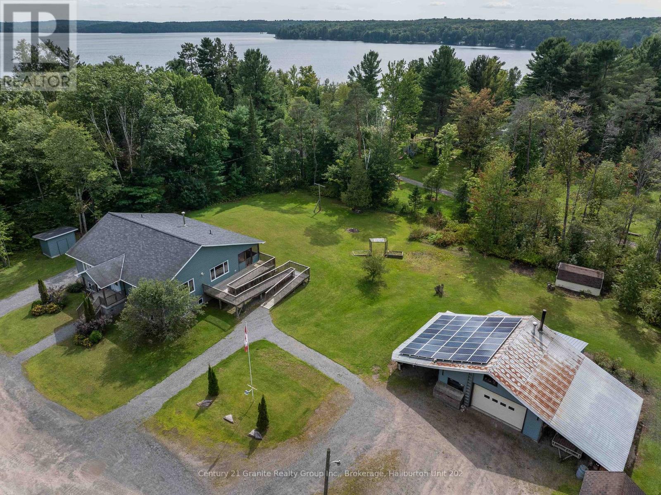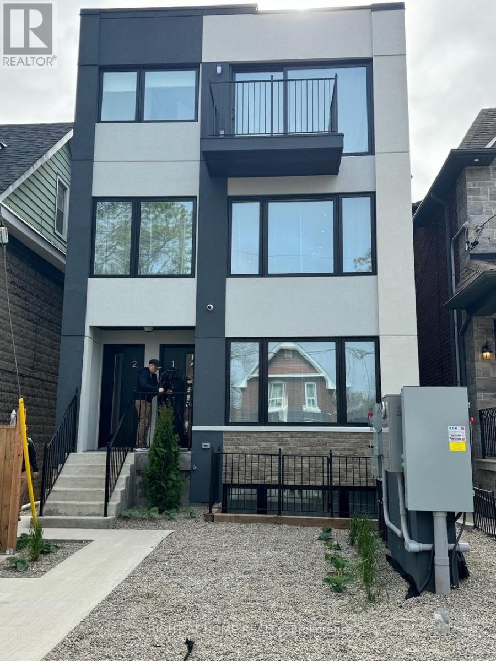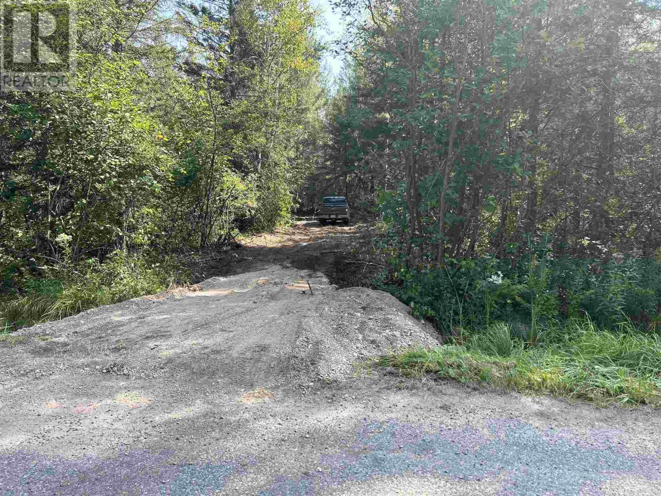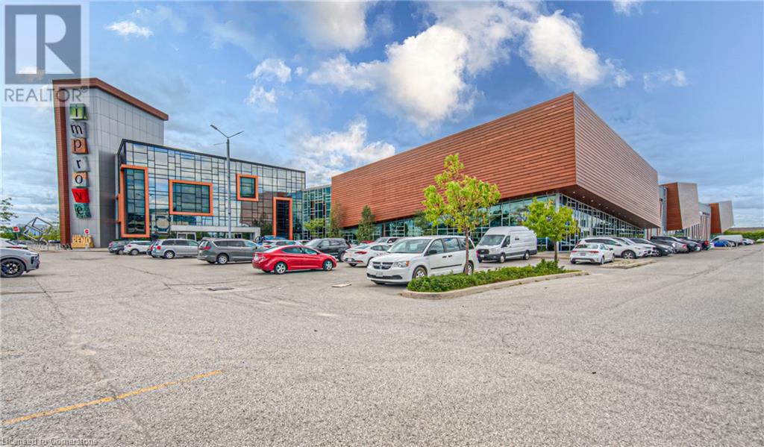225 Livingston Boulevard
Baden, Ontario
Nestled in the family-friendly community of Baden, this stunning home offers both charm and convenience. The curb appeal is undeniable, with pristine landscaping and a charming exterior that invites you in from the moment you arrive. The front porch provides a private retreat, perfect for enjoying your morning coffee. Step inside to the main level, where you'll find a grand 2-story great room that radiates natural light. This level also includes a dedicated office space or den and a luxurious primary bedroom with a stunning ensuite bathroom. The kitchen is truly a chef's dream, boasting upgraded appliances and exquisite quartz countertops that seamlessly extend into a continuous countertop and backsplash. Upstairs, you'll find two oversized bedrooms, each with large closets and another bathroom. A functional media space or homework nook adds practicality to the upper level. The fully renovated basement, completed in 2023, offers an additional 2,000 square feet of finished living space. This area includes a spacious in-law suite with matching quartz countertops, a fully tiled 3-piece bathroom with a glass enclosure, a bedroom with a large window, and a versatile home gym or office space. Situated on a corner lot, the property features low-maintenance landscaping, perfect for busy lifestyles. The location is ideal, just down the road from Baden Public School and a short walk to Waterloo-Oxford Secondary School. This home is move-in ready, waiting for you to start making memories. Schedule your showing today and discover why 225 Livingston Boulevard is more than just a place to live—it's a place to thrive. (id:47351)
Hwy 9 N/a
Mono, Ontario
Excellent 3.055 acre development site located on Hwy 9 just 2 minutes East of Hwy 10 and Orangeville. Very High traffic location with CH Highway Commercial zoning permitting many commercial/retail uses such as car dealership, service station, drive-in restaurant, supply yard, motel, self storage and many more. See permitted uses attached. Water, Gas and Hydro available at lot lines. (id:47351)
Con 7 Pt Lot 3- Mccowan Rd
Georgina (Baldwin), Ontario
Great Opportunity. Approximately 20 Acres Just North Of Ravenshoe Side Road In Georgina-Ontario. Only Minutes To Hwy 404. Zoned Rural, Residential. Situated A Short Drive To Keswick, Hwy 404 And To Gorgeous Cook's Bay On Lake Simcoe. Buyers To Conduct Their Own Due Diligence. Why Hold Cash? Act Now, Don't miss the opportunity. **** EXTRAS **** Buyers To Conduct Their Own Due Diligence.( info@georgina.ca and/or planning@georgina.ca). (id:47351)
106 Dearborn Avenue
London, Ontario
First time offered for sale since 1987! Have a look at this family sized home in desirable Byron! 3 +1 beds, 2 baths attached garage. Finished family room, in the lower level features fireplace. Quiet street, great neighbourhood conveniently located close to the Ski Resort and all amenities! (id:47351)
9 - 2 Vineland Avenue
Hamilton (Stipley), Ontario
This affordable condo in Hamilton's Gibson / Stipley South offers an incredible opportunity to enter the market. This fully renovated & updated 1 bedroom, 1 bathroom unit features incredible built-in storage, hardwood floors, & high-ceilings. Enter into the living room to be greeted by the white brick ornamental fireplace with bright oversized windows allowing significant light to fill the space, and convenient built-in storage offering ample space to tuck away coats & shoes. The updated 4pc bathroom with marble floors and the modern & sleek galley kitchen offers great functionality with a bistro-dining area, stainless steel appliances & white cabinetry. The large wardrobe in the primary bedroom offers fantastic storage. Condo fees include heat & water. Shared laundry conveniently located in the building & close to the unit. Great opportunity for a first-time home buyer or investor looking for a low-maintenance, move-in ready property. Fabulous proximity to shops, public transit, Playhouse Cinema, Tim Hortons Field & more. (id:47351)
2 Vineland Avenue Unit# 9
Hamilton, Ontario
This affordable condo in Hamilton's Gibson / Stipley South offers an incredible opportunity to enter the market. This fully renovated & updated 1 bedroom, 1 bathroom unit features incredible built-in storage, hardwood floors, & high-ceilings. Enter into the living room to be greeted by the white brick ornamental fireplace with bright oversized windows allowing significant light to fill the space, and convenient built-in storage offering ample space to tuck away coats & shoes. The updated 4pc bathroom with marble floors and the modern & sleek galley kitchen offers great functionality with a bistro-dining area, stainless steel appliances & white cabinetry. The large wardrobe in the primary bedroom offers fantastic storage. Condo fees include heat & water. Shared laundry conveniently located in the building & close to the unit. Great opportunity for a first-time home buyer or investor looking for a low-maintenance, move-in ready property. Fabulous proximity to shops, public transit, Playhouse Cinema, Tim Hortons Field & more. (id:47351)
20680 Mccormick Road
North Glengarry, Ontario
Your dream home awaits! Nestled on a sprawling 15.56-acre private, treed lot, this stunning property offers the ultimate tranquility. Featuring an inviting open concept design boasting gleaming hrdwd floors and a sunny interior w/an ICF Foundation. Enjoy the cozy living room, complete w/a wood fireplace, the lovely dining area, & a chef's kitchen featuring a sit-at island, pantry, & sleek stainless steel appliances. The main floor is complete w/a partial bath, laundry facilities, & a versatile office space. Upstairs, you'll find 3 spacious bedrms, each w/its own walk-in closet, 2 bathrooms, & a charming loft area. The partially finished lower level provides additional space perfect for relaxation or hobbies, & has a rough in for a fourth bathroom. Outdoors, you'll discover your own private oasis with a fenced-in inground pool, mature trees, and a screened-in porch. This property is complete with the added security of a Generac generator for peace of mind. A rare find! (id:47351)
3320 Front Road
East Hawkesbury, Ontario
Perfect size lot at the perfect location. One hour from Ottawa and 40 minutes from the west island of Montreal. You will have splendid views of the river without having the high cost of a waterfront. Ready to build (id:47351)
2597 North Campbell Road
Augusta, Ontario
Flooring:, This tasteful high ranch ,1 1/2 bath ,3 bedroom 2 car attached garage home will not disappoint. Warm your toes on those cold Canadian winter nights by the wood fireplace in the sunken living room , hardwood flooring lead to the bedrooms, cherry kitchen cabinetry opens to the formal dining room, which flows out to the 3 season gazebo & deck. Nice workshop in the yard, fully finished lower level , and office completes the home. The 6000 sq ft shop which has operated as Augusta motors also comes with the property , 3 commercial bays ,2 lifts . New roof on home, Aug. 20/24 , propane furnace 2020 , freshly painted thru out 2024, jet tube. This is a package deal and cannot be separated , being sold ""As is where is, no reps and warranties"" no environmental available. 24 HR notice for showings and seller prefers evening and weekend viewings. There are 2 roll numbers , 1 commercial, 1 residential, great opportunity to work beside your home and save the commute. 24 hr irrev. on all offers., Flooring: Hardwood, Flooring: Ceramic (id:47351)
8 - 130 Rochester Street
Ottawa, Ontario
Flooring: Marble, This one-bedroom boutique condo near Little Italy offers a perfect blend of urban living & vibrant charm, accessible from a private courtyard. Located steps away from trendy Preston Street known for its restaurants, cafes, & shops, this home is ideal for those who appreciate a fun & lively atmosphere. The unit features an open-concept marble floored living & dining area providing a spacious & airy feel; a generous size bedroom with spacious closest & large window that allows plenty of natural light; a well appointed kitchen with ample cupboard space; a sleek & modern bathroom w quality fixtures, a bathtub & elegant tile; in-suite laundry & a perfect south facing balcony for a morning coffee. Just a short walk to Wellington West where you can enjoy Ottawa’s best dining & nightlife. Convenient access to public transit including the O-Train, makes an easy commute. Close to parks like Commissioner’s Park & Dow’s Lake that each offer numerous outdoor activities. Some photos virtually staged (id:47351)
00 Kettles Road
Ottawa, Ontario
Unleash your imagination on this stunning 22.5-acre lot at the corner of Munster Road and Kettles Road. Nestled among mature trees and scenic trails, this property is a true sanctuary for nature lovers and those seeking tranquility. The wide, flat terrain offers the perfect foundation for your dream home, where you can wake up to the sights and sounds of the natural world right outside your window. Explore the wooded trails, savor the privacy, and relish in the serene beauty that surrounds you. Despite its peaceful setting, you’re just a short drive from Richmond, Stittsville, and Barrhaven, ensuring you enjoy the best of both worlds. With hydro at the road and a roughed-in driveway with a culvert, this property is ready for you to build your personal paradise. Don’t miss the chance to claim this exceptional piece of land—schedule a visit today and start planning your future! Buyers and their agents are advised to do their due diligence.! (id:47351)
758 Principale Street
The Nation, Ontario
Are you looking for a lucrative and affordable business? This retirement home (assisted living) is a turn key operation. It's generating a gross revenue of $349,862.00. This is a government subsidized facility which is not easy to find nowadays. 18 well maintained private suites with always full occupancy. Located right in the heart of of Casselman, close to Ottawa and Cornwall. (id:47351)
19799 County 24 Road
North Glengarry, Ontario
Exceptional Cedar Log Home on 6 Private Acres! This impressive 4-bedroom cedar log home is a private retreat on 6 acres, featuring a 25'x30' detached garage, underground single attached garage, and a south-facing verandah. The property includes an expansive garden with no rear neighbors. Enter through the mudroom/laundry area with a 2-piece bathroom, leading to an open-concept kitchen, dining, and living space. The kitchen boasts high-end appliances and ample cupboard space, while the living room features a gas stove, cathedral ceiling, and floor-to-ceiling windows that flood the space with natural light. The home offers 2 well-sized bedrooms, a 4-piece bathroom, and a master suite with a 3-piece ensuite. A loft overlooks the living room, providing flexible space for a 4th bedroom or den. With oak hardwood floors, ceramic-tiled bathrooms, and a full unfinished basement with 9-foot ceilings, this home offers both comfort and potential. (id:47351)
19307 Kenyon Concession Road 7 Road
North Glengarry, Ontario
Vintner’s dream! Escape to your own slice of paradise at this stunning 66.4 acre property consisting of\r\napproximately 21 acres of wooded area, 5 acres of wetlands and 40 cleared acres with over 7000 mature, trellised\r\ngrape vines (including Frontenac, Market, Concord, St. Croix and Black Pearl varieties). Nestled among rolling hills\r\nin the town of Dunvegan, this property offers a unique opportunity to own a piece of wine country. With onsite\r\npond, and mobile home, this is the perfect setting for the budding wine producer or for simply enjoying the peaceful\r\nserenity of the countryside. Embrace the vineyard lifestyle and elevate your living experience at this exceptional\r\nproperty. (id:47351)
19307 Kenyon Concession Rd7 Road
North Glengarry, Ontario
Discover the hidden potential of this cozy 1-bedroom mobile home, brimming with possibilities for the DIY enthusiast! Nestled in a secluded 66.4 acre property consisting of approximately 21 acres of wooded area, 5 acres of wetlands and 40 cleared acres with over 7000 mature, trellised grape vines, this property offers a fantastic opportunity to unleash your creativity and personalize your dream space. With a little elbow grease and imagination, this mobile home and extensive agricultural land can become your perfect retreat or a worthwhile investment. Embrace the journey of renovation and make this charming space truly your own! (Room Dimension are approximate), Flooring: Mixed (id:47351)
47 - 3520 Downpatrick Road
Ottawa, Ontario
Flooring: Carpet Over & Wood, Flooring: Hardwood, Welcome to 3520 Downpatrick Rd, Unit 47. This 3 bedroom, 1.5 bath condo townhouse is perfect for the first time homebuyer or those looking to invest. The main level boasts hardwood floors throughout the hallway/livingroom/dining room, a 2pc bath and an eat-in kitchen. Upstairs you’ll find 3 good size bedrooms, the primary measuring 19’x11’. Downstairs is plenty of space with a finished rec room and the laundry/utility room is partially finished and includes a hottub. Come check out 3520 Downpatrick before it is gone. (id:47351)
4131 Opeongo Road
Bonnechere Valley, Ontario
This spacious 6 bedroom family home on 5 beautiful acres is located just minutes from Eganville, Lake Clear and Constant Lake. The home features a bright, spacious kitchen with plenty of counter space and natural light. Both the home and the large insulated detached garage/workshop are efficiently heated with an outdoor wood furnace keeping energy costs low. Whether you're seeking a functional family home, or a the perfect spot for a hobby farm, this property has it all. (id:47351)
213 Pembroke Street W
Pembroke, Ontario
Opportunity to Lease Downtown Commercial space for your business with easy access your clients/customers will love. Ground floor unit with no steps. Parking on site. Many recent renovations. Gas forced air Heat and AC. Excellent exposure. Many Possible uses. (id:47351)
1396 Guelph Line
Burlington, Ontario
9,993 SF Freestanding industrial building on 1.1 acres. Approx 15% office space. Located on Guelph Line, just south of Upper Middle Road. Excellent exposure onto one of Burlington's major thoroughfares. Good clear height and two courier truck-level doors. Available January 1, 2025. (id:47351)
8 William Street N
Huron-Kinloss, Ontario
Wonderful family home on a quiet street in the village of Ripley. The home impresses with an array of updates performed over the recent years including a brand-new high-quality gas furnace with heat pump and some new flooring in the last couple of months. There are 3 spacious bedrooms upstairs, plus an office or 4th bedroom on the lower level. Open concept living, kitchen and dining room on the main level and two well appointed bathrooms (4-piece and 2-piece). The bright and airy lower-level rec. room has access to the insulated crawl space which hosts the utilities and plenty of storage. The fenced yard features an 18’ x 40’ insulated garage/workshop with 60 Amp service. Further there is a 11’ x 17’ shed on a concrete pad with hydro plus a lean-to for additional storage. The concrete patio behind the home provides a great outdoor entertainment space and the firepit area makes for some memorable nights. (id:47351)
16455 Highway 35
Algonquin Highlands, Ontario
Discover the perfect blend of residential comfort & business potential with this exceptional property, ideally\r\nsituated just north of Carnarvon with premium highway exposure. This well-built home offers over 3,000 SF\r\nof living space across 2 levels, complemented by a spacious workshop & C2 zoning, opening up a multitude of\r\nbusiness opportunities. As you enter the home, you'll be greeted by a stunning foyer that leads into an\r\nexpansive open-concept living & dining area. Large windows bathe the space in natural light, highlighting the\r\nwood floors & picturesque views of the property. The chef's kitchen features generous storage, ample counter\r\nspace, a large island, & a walkout to a full-width screened-in porch that overlooks the backyard. The main\r\nlevel also includes a convenient 2-pc bath, a sizable laundry room / mudroom with plentiful storage. The\r\nprimary suite on this level is a retreat of its own, complete with a walk-in closet & a 3-pc ensuite bath\r\nfeaturing an oversized shower & a linen closet. The lower level, partially above grade, is fully finished &\r\nbright, thanks to its large windows. It boasts a large ‘L’ shaped rec room, 3 generously sized bedrooms with\r\nample closets, & 2 additional 4-pc baths to accommodate guests. Additional features on this level include an\r\noffice, utility room, & a cold room. This home is designed with comfort in mind, featuring forced air oil\r\nheating, in-floor heating in select areas, & central air conditioning. The property's large workshop includes 2\r\ncarports & a rear storage area, making it ideal for integrating your business with your residence. Plus, 3\r\nsheds provide extra storage space. Set on a picturesque 1.2-acre lot, just 5 minutes from essential amenities\r\nin Carnarvon, this property offers a unique opportunity to blend home & business seamlessly. Plus it features\r\ndeeded access on Boshkung Lake to take a dip! Book your private tour today to experience all that this\r\nexcept (id:47351)
12 Batavia Avenue
Toronto (Rockcliffe-Smythe), Ontario
The property comprise 4 furnished rental apartment suites and one laneway house also furnished. In total there are 4 two bedrooms and 1 four bedroom units. All units are self contained and built and furnished to high end luxury standards. In total there is over 5,000 sf of rentable space. There is very little common area. The entire project is low maintenance with in ground snow melting and solar panels. All suites have full kitchens and in total there are 10 bathrooms. This is a turnkey investment property with a property management agreement in place paying $25,000 per month. This is a headache free investment with a brand new building and no cap ex for another 20 years. The lease can be terminated and this could make a wonder full family compound. This housing is the future for the city. (id:47351)
256 Town Line Rd
Sault Ste. Marie, Ontario
300 feet frontage and 400 feet deep will guarantee privacy and space to grow. Seller willing to sever larger lot-priced accordingly. Driveway with culvert in place, well treed and private. (id:47351)
7250 Keele Street Unit# 262
Vaughan, Ontario
Experience unparalleled convenience in this expansive 320,000 sq.ft. property, perfectly positioned in the heart of Improve Canada, the largest home improvement center in the country. With over 400 stores at your disposal, this prime location serves as the ultimate destination for all your renovation and decorating needs, making it an ideal choice for a wide range of business uses. Located in Vaughan, within the Greater Toronto Area, the property boasts excellent accessibility and visibility. Improve Canada is a permanent hub for both consumers and tradespeople, offering a vibrant and dynamic environment for business growth. Additionally, an adjacent unit is also available, providing a unique opportunity to own or combine two units, further amplifying your business potential. Whether you're looking to expand your retail presence or secure a prime spot for your enterprise, this property offers unmatched opportunities in a thriving commercial landscape. (id:47351)
