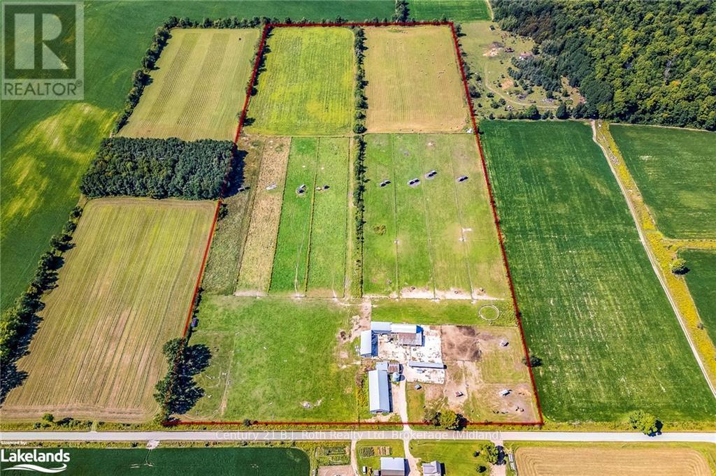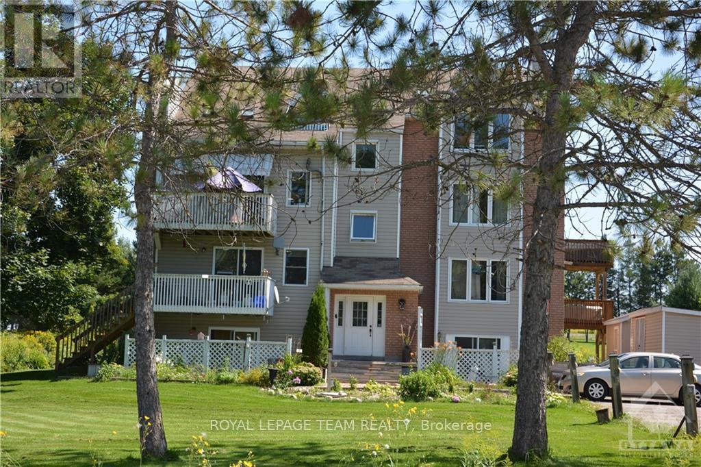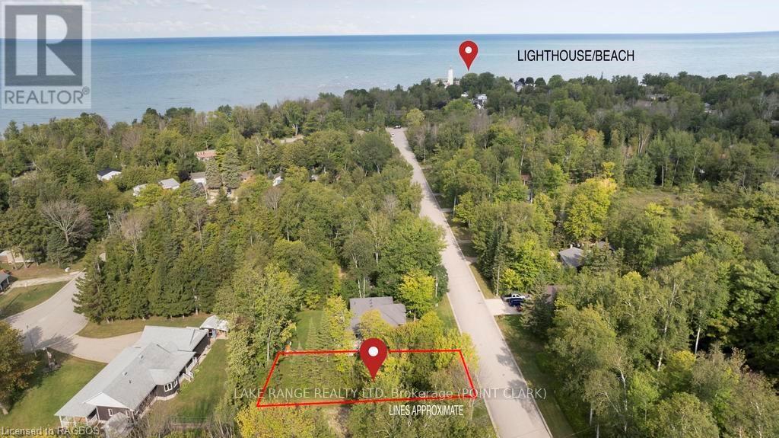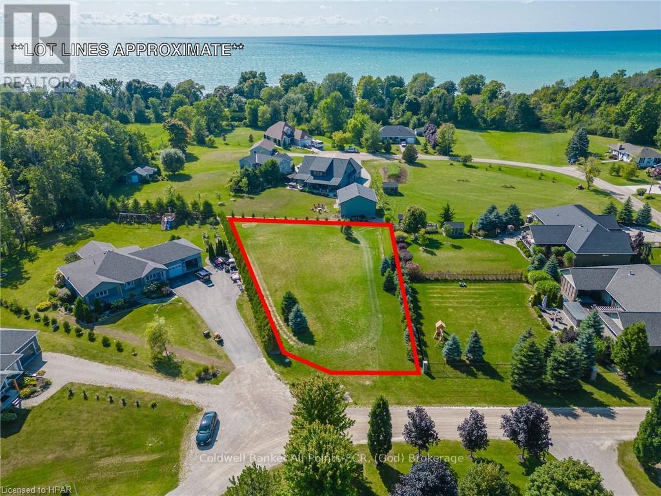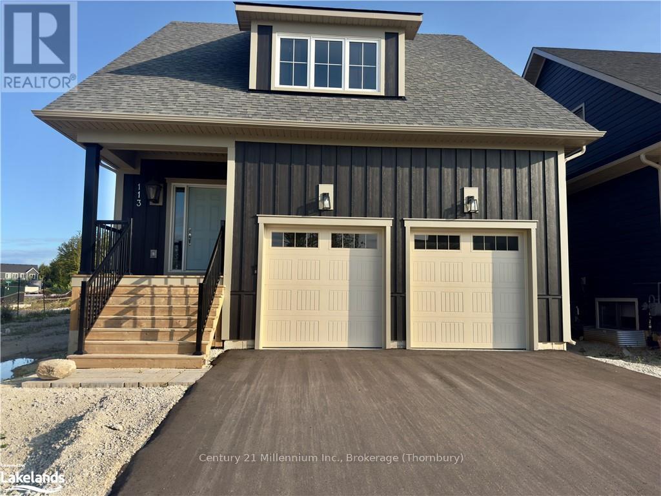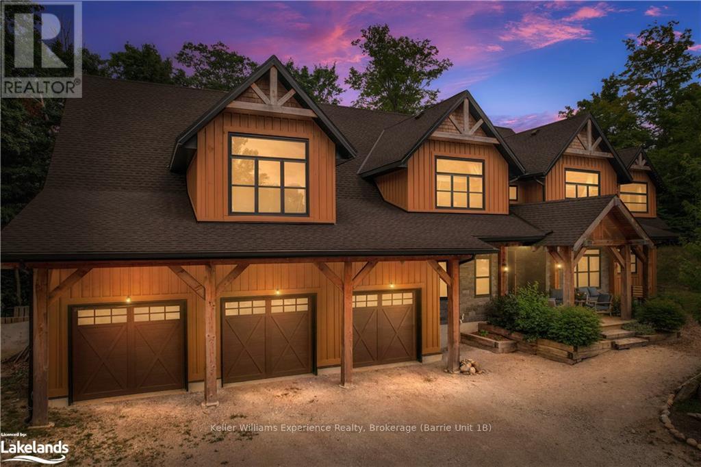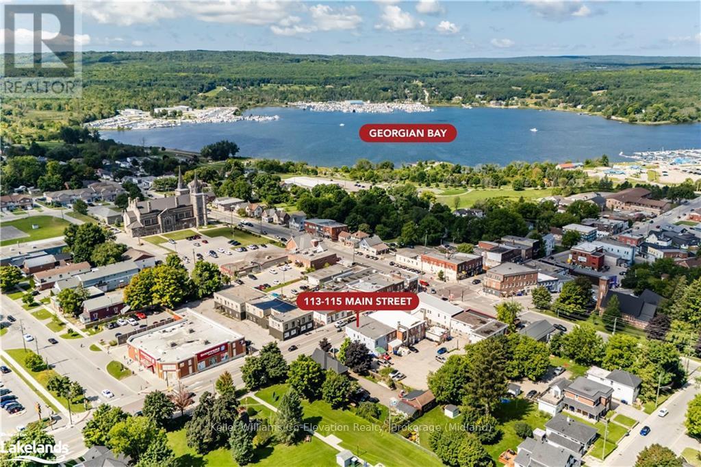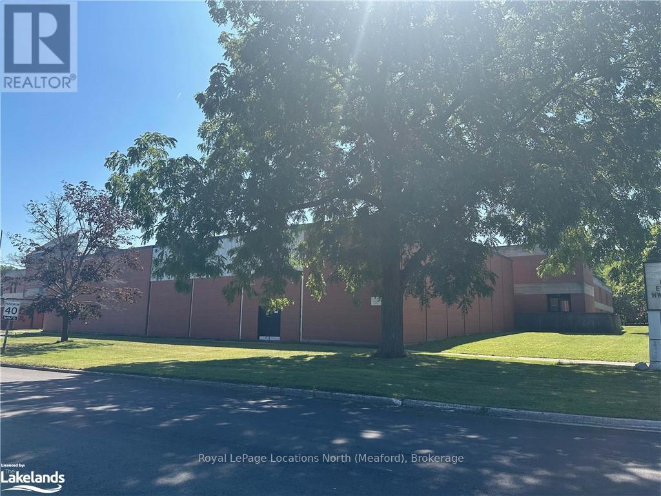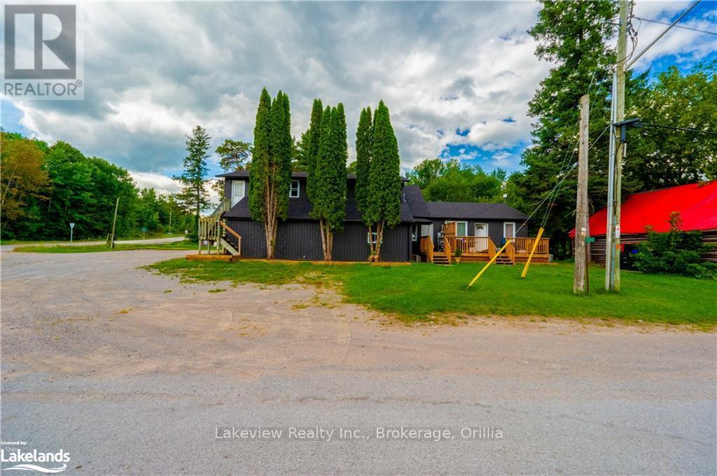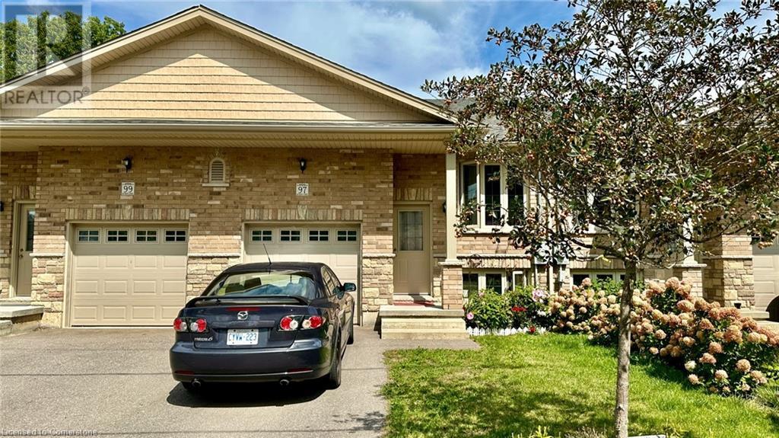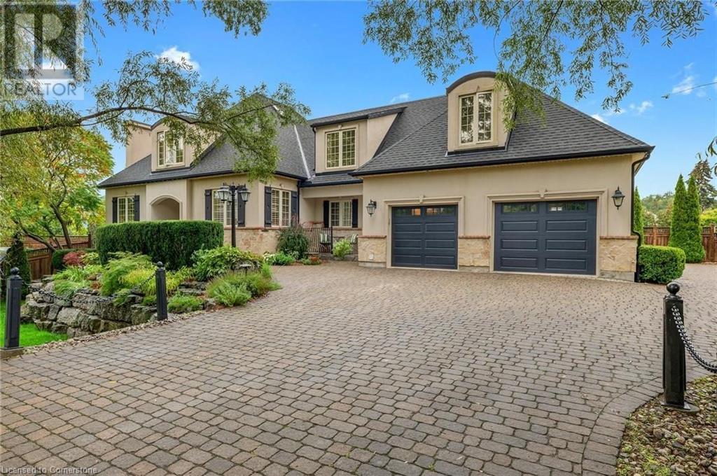85 Darquise Street
Clarence-Rockland, Ontario
This house is not built. This 3 bed, 2 bath middle unit townhome has a stunning design and from the moment you step inside, you'll be struck by the bright & airy feel of the home, w/ an abundance of natural light. The open concept floor plan creates a sense of spaciousness & flow, making it the perfect space for entertaining. The kitchen is a chef's dream, w/ top-of-the-line appliances, ample counter space, & plenty of storage. The lge island provides additional seating & storage. On the 2nd level each bedroom is bright & airy, w/ lge windows that let in plenty of natural light. The LL also includes laundry & storage space. The 2 standout features of this home are the large rear yard, which provides an outdoor oasis for relaxing and the full block firewall providing your family with privacy. Photos were taken at the model home at 325 Dion Avenue. POTL fee of $25/month is to cover maintenance/ replacement for storm water/sanitary services., Flooring: Ceramic, Carpet Wall To Wall, Hardwood (id:47351)
12 - 301 Oxford Street W
London, Ontario
Unit 12 is equipped with its own exterior entrance facing over 2,200 PET FRIENDLY apartment units within steps of this unit. Close proximity to Downtown, Western University, and easy access to public transportation routes. The Mall with its 50+ stores is in a dense, and diverse populated area, surrounded by countless hi-rise apartments and excellent exposure fronting onto one of Londons busiest arterial roads, Oxford Street. Anchored by Metro, and Shoppers Drug Mart, this mall is home to many other businesses such as the Passport Office, Stacked Burger, Chatr Mobile, the Public Library, a fully Tenanted Food Court, Ginos Pizza, and much more! Unit 12: 2,321 SF located by the North Entrance next to the Food Court. Annual $18 Net + $16.10 Additional rents ($6,595.50 plus hst monthly) Landlord will assist qualified Tenants in building out a signature space! (id:47351)
3993 Chapel Road
South Glengarry, Ontario
Welcome to your dream home! This expansive two-story residence offers an ideal blend of comfort and functionality. With four generously sized bedrooms and two full bathrooms, there's plenty of space for family and guests. The fully finished basement adds even more room for entertainment, relaxation, or hobbies.\r\n\r\nSet on 6.2 acres of picturesque, tree-lined land, this property also features a charming hobby farm, perfect for those with a green thumb or a love for country life. The standout feature is the massive heated shop, an ideal space for projects, storage, or any creative endeavors.\r\n\r\nEnjoy the serenity of your own private oasis with the convenience of modern living. This home truly has it all—a blend of spacious interiors, versatile outdoor spaces, and a prime location for country living with all the amenities you could need., Flooring: Tile, Flooring: Hardwood, Flooring: Laminate (id:47351)
526 Concession 17 W
Tiny, Ontario
Welcome to 526 Concession 17 West in Tiny. This is a fantastic opportunity to own an operational equestrian facility nestled on 50 acres of picturesque countryside. The clientele is already in place and ready for you to further the vision. This property is designed with both the professional and recreational equestrian in mind. With acreage dedicated to growing quality tested hay for the farm and the remainder of the acreage for the animals and activities. The barn is outfitted with bright spacious stalls, two tack rooms and large lockers. A separate round pen is available for lunging and warm-ups. Multiple large, fenced paddocks with run-in shelters, provide ample grazing for your horses as well as indoor and outdoor riding rings, pasture fields with shelters and automatic watering systems. Gorgeous trails around the property or down to Georgian Bay at Cove Beach. Build your dream home on the south west corner of the property with the drilled well already in proximity. Rising Winds is more than just a farm; it’s a functioning equestrian business and whether you're looking to expand your current operations or start a new venture, this farm offers endless possibilities. Located just 20km to Midland for all your amenities and shopping needs. (id:47351)
393 Talbot Street
St. Thomas, Ontario
Ready to become what you need - check out this large space in downtown with ample options under C2 -10 zoning including retail, business office, restaurant, clinic and more. The space is a blank slate flanked by stunning exposed brick walls & a beautiful new facade. 1200sf plus storage in basement. Parking is available on the street or in rear public lot. (id:47351)
4d - 1036 Barryvale Road
Greater Madawaska, Ontario
Flooring: Tile, Flooring: Vinyl, Check out this top-floor condo in Calabogie Lake, elevated for prime view, it offers a blend of luxury and natural beauty. Set against the backdrop of the Calabogie Highlands Golf Course, the condo features large windows overlooking the course, panoramic views overlooking the lake from the balcony, and unique in-unit laundry. The interior living space offers open-concept, high ceilings, and comes completely furnished. Make this recently renovated unit close to town, Calabogie Peaks Ski Resort, the lake, Calabogie Motors Sports Race Track, and fun and trendy restaurants yours! 24-hour irrevocable on all offers., Flooring: Mixed (id:47351)
D - 141 Bentley Avenue
Ottawa, Ontario
750 sq ft of economical fix rate office space. The gross rent is $ 1,600.00 per month includes real estate taxes, snow removal, landscape, building insurance, heat, hydro, water and sewer, common area cleaning, general maintenance and repair, management and administration. The office consists of 2 enclosed offices, washroom and open work area. (id:47351)
2970 Bay Road
Champlain, Ontario
Just over 7 acres on the shores of the Ottawa River. The ideal escape for water enthusiasts looking for a waterfront estate. Updated throughout the years, this 2 story home built in 1920 has managed to mix modern conveniences with old world charm. An open living and dining room area for family gatherings has access to the rear covered deck. A country kitchen with plenty of cabinets , counter space and center island with stainless appliances included. A full bath with laundry connections complete the main floor living area. The second level finds 4 generous sized bedrooms and a second bathroom. Accessible through 2 of the bedrooms is a second level balcony perfect for morning coffee and evening sunsets. A full basement provides plenty of storage space. Forced air propane furnace. A detached garage/workshop with electricity and wood burning furnace. Call for a private viewing. Virtual tour and video in the multimedia section., Flooring: Hardwood (id:47351)
150 N Queen Street
Toronto (Islington-City Centre West), Ontario
Profitable business minutes away from Sherway Gardens. Franchise business running successfully for many years. Beautifully built with walk in freezer, fridge and so many equipments. Lots of foot traffic, right next to Tim hortons. All the financials documents are available. Monthly Lease $4567 per month including TMI & HST. Monthly sale average $40000 per month. (id:47351)
509 Abenaki Drive
Huron-Kinloss, Ontario
Nestled in the heart of Point Clark is where you will find this beautiful spacious Residential Lot! Lake Huron Beach access is just a short stroll down the road. Here you will find the stunning white sandy beaches, ever changing views and the world famous sunsets. Soak up everything Point Clark has to offer walking trails, dog park, children's playground, tennis courts, volleyball courts, fine dining and more! Private Boat launch less than 5 minutes away (fees apply). Amenities are all close by, go south to the Amberley General store or north into the town of Kincardine. This lot is a blank slate and offers perfect privacy and ambiance with it's mature trees. Don't miss out on this rare opportunity to create your own piece of paradise! Best of all, there is no timeline to build! (id:47351)
21 Spruce Court
Bluewater (Bayfield), Ontario
Brand new home to be built on almost half an acre lot, within a short drive to both Bayfield & Grand Bend. A short walk to beach access to enjoy all that Lake Huron has to offer. This home is priced under 1M and is just under 1500 sqft with a double car garage and brick & sided exterior. Presented by RSJ Construction which has a long standing reputation for quality and craftsmanship with numerous custom builds in the area. Featuring 3 bedrooms, 2 bathrooms, open concept floor plan with generous allowances to finish it to a high standard and personalize your selections. Surrounded by high quality built homes in an upscale, rural subdivision setting. With the option to finish the basement, you can customize to your personal needs or leave it wide open for extra storage space. Your chance to build the home of your dreams is ready and waiting. Lake Huron is calling! (id:47351)
113 Courtland Street
Blue Mountains (Blue Mountain Resort Area), Ontario
Discover your perfect escape in this elegant 3-bedroom, 3-bathroom home located in the desirable Windfall at Blue community. Just steps from Blue Mountain Village, ski clubs, and charming downtown Collingwood, this bright and airy home features high-end finishes and abundant natural light throughout. The main floor boasts a cozy great room with a fireplace, a dining area, a fully equipped kitchen, and a mudroom with access to the double car garage. Upstairs, retreat to the serene primary suite with its luxurious 5-piece spa-like bathroom and two additional spacious bedrooms and additional full bath.\r\n\r\nTake advantage of the exclusive Windfall amenities, including heated outdoor pools, a sauna, a gym, and an outdoor hot tub. This fully furnished, turn-key home is available for a 4-month term with flexible dates, plus utilities or extend your stay. The landlord prefers no pets but may consider a non-shedding hypoallergenic dog. Don't miss the opportunity to enjoy the best of living at Blue Mountain! BOOKED FROM DECEMBER 28/24 - MARCH 28/25 (id:47351)
54 Pine Ridge Trail
Oro-Medonte (Horseshoe Valley), Ontario
Lifestyle upgrade! Stunning custom-built home in Horseshoe Valley! With a footprint of nearly 9,000 sq. ft., you will have space for all of your lifestyle wants and needs as well as space to store all of your vehicles and accessories. Impressive 5 bedrooms & 3 baths. Exquisite details and finishes. You are welcomed home by a wall of waterfall. Soaring ceilings in the Great Room with wood burning fireplace to cozy up on the cooler nights. Open concept gourmet kitchen perfect for entertaining! No detail missed with hand selected finishes from around the world. Front door from Eqypt is not to be missed! This luxury property features radiant in-floor heating with zone controls throughout the home, garage, and shop, soaring 14' ceilings, and a breathtaking Clear Douglas Fir front porch. Additional 1,400 sq. ft. of potential living space (In-Law Suite) in the unfinished loft above the garage. Stamped concrete patios. High-definition camera system for added security. This home is a masterpiece of comfort and style. See for yourself the exceptional craftsmanship and luxury details that will captivate your discerning clients. Wooded backyard sitting on more than half an acre, allows for privacy while you enjoy the outdoors. Close to ski hills, golf courses, shops and restaurants. Perfect location for your new home or a getaway retreat out of the City. Opportunity to add your personal touch on some finishes! This is the home that will impress! (id:47351)
Chry061 - 1235 Villiers Line
Otonabee-South Monaghan, Ontario
Unit# 61 Cherry Hill. Attention all Avid Golfers: Escape the city to this family friendly, hassle-free, 3-bedroom seasonal resort cottage at Bellmere Winds Golf Resort located on Rice Lake known for its fishing, boating & water activities. This pet-friendly resort offers a stress free lifestyle with resort fees covering unlimited golf for 6 family members, utilities, lawn maintenance, and resort-run family events many geared towards young children. Amenities include golf, water activities, two swimming pools, splashpad, beach, and boat slips (additional charge). Bellmere Winds Golf Club, is a challenging 18 hole course rated 4.2 stars (online reviews) with stunning lake views. The cottage, a 2020 Northlander Heron, is fitted with a large deck, 10 X 12 metal sunshade (retractable roof, mosquito netting, privacy curtains), a propane furnace, hot water on demand, electric fireplace and air conditioning: includes indoor and outdoor furniture, full-size appliances, television, as well as fully stocked kitchen utensils. Fibre high-speed internet is available for those working remotely. Nearby you'll find hiking trails, farm fresh products, shopping and excellent dining. Avoid HST with this private sale. 2024 site fees $10,786 incl. HST. Occupancy May 1-October 31 CHECK OUT THE VIRTUAL TOUR AND BROCHURE! (id:47351)
113 & 115 Main Street
Penetanguishene, Ontario
2 for the price of 1! Terrific investment opportunity. 2 lots being sold together – 1 building with 3 residential tenanted units and 1 commercial retail space with basement and 2 parking spaces at the rear of the building. Lot beside is vacant and was used for parking for the taxi business being run from the retail space, also zoned cg. Parking is a premium in Downtown Penetanguishene – take advantage of this opportunity! ** Sq. Ft. Measurements are exterior, not interior. ** (id:47351)
328 Bear Road
Georgina Islands (Georgina Island), Ontario
Stunning Lakefront Viceroy Built Home With 22Ft Cathedral Ceiling! Features Sun-Filled, Open Concept Layout With Gorgeous Custom Kitchen And Massive Entertainment Island. This Home Features 4 Spacious, Main Floor Bedrooms, Multiple Walk-Outs To The Expansive Deck Overlooking The Water And Approximately 100ft Of Prime Southerly Exposure. High Speed Fiber Internet! Do Not Miss Out! You Would Be Spending Triple The Price For A Comparable Direct Waterfront Cottage On The Mainland! **** EXTRAS **** Furnished Turnkey Cottage! See Attached Inclusions/Exclusions List. (id:47351)
467 Charlton Avenue E Unit# 404
Hamilton, Ontario
Incredible views with nightly sunsets and sunrises awaits you in one of the LARGER two bedroom units in the boutique condos at Charlton Ave. E. If you're looking for tranquil living, tucked away from the hustle and bustle of the city but still close enough to all amenities, this is the place for you. Get ready for some of the best views of the city. Corner unit with 180 + degree exposure, with views of cityscape and forest leaves, whether it's sitting and relaxing on your balcony or jumping on your bike and exploring the Niagara Escarpment, it's all there for you. Warm and inviting with open concept living space that integrates living, dining & kitchen areas plus walkout to spacious balcony with stunning unobstructed city views. Kitchen features large quartz island and stainless steel appliances. 2 bedrooms & 2 full bathrooms. Upgraded full size mirrors in bathrooms, custom blinds in every room, all upgraded lighting and much more. You will love the main bedroom with its generous ensuite bathroom & walk-in closet. Convenient in-suite laundry, one underground parking spot close to the elevators & storage locker. 937 sq. ft. of indoor living area plus 142 sq. ft. of outdoor space for a total of 1,079 sq. ft. Complex amenities include gym, party room, visitor parking and access to (2)130’ terraces. Short drive to 403, QEW, LINC, McMaster University, James North Arts District. Centrally-located with easy access to 3 main hospitals, GO Station, restaurants & cafes.The radial walking/hiking trail is just below your balcony and connects you to the entire city. Condo fees include heat and water. Come and see what all the fuss is about. (id:47351)
3 - 279 St. Vincent Street
Meaford, Ontario
Public Gym Facility. This Former High School is being revitalized as a Learning Centre with a variety of educational opportunities. The owner would like to have a public work out facility open. The large 1800 sq ft space is close to the side entrance with ample parking, an office space and washrooms around the corner. The room is separated with a glass room within it. This could be used for individual classes. Gym Equipment available for purchase. More photos to come. (id:47351)
5880 Rama Dalton Boundary Road
Ramara, Ontario
Growth Opportunity in Ramara Township Bordering Kawartha Lakes!\r\n\r\nLocated at the corner of Monk Rd and Rama Dalton Boundary Rd, this property offers exceptional exposure for your business. Enjoy the convenience of living and working in the same location, with a potential annual positive cash flow of $9,000 with 100% financing at a 5.5% mortgage interest rate over a 30-year amortization. The owner is willing to consider a second mortgage take-back for qualified buyers.\r\n\r\nThis mixed-use property is currently zoned for both commercial and residential use, offering significant upside potential. The property is a commercial residential duplex with four income-generating units, a coin laundry room, a large rented garage, and outdoor parking lot storage. Additionally, there is a large green space for both commercial and residential tenants to enjoy.\r\n\r\nRecent extensive upgrades relieve the pressure on the new buyer, including a new roof, siding, windows, fascia, soffit, and gutters. All residential units have been upgraded in the past two years, with three units featuring new kitchens, flooring, lighting, bathroom fixtures, and fresh paint. This property consistently generates income with ample room for expansion. There is potential to add storage rental units, a commercial building/shop, or additional residential units. (id:47351)
4309 County Rd 8
Prince Edward County (Picton), Ontario
Exceptional Investment Opportunity - Fifth Town Cheese Co. is an award-winning cheese-making facility, a beloved brand, and has become a cornerstone culinary destination in the region. Nestled in the heart of Prince Edward County, this property offers a unique investment opportunity. This 20-acre property is zoned for various possibilities, including expanding the product line and production capacity. The property also features retail space, an outdoor dining area, and the potential for a bed and breakfast, opening the door to additional agri-tourism ventures. The well-established 2-acre vineyard, dedicated to white wine varietals, can be cultivated by those with a deep passion for winemaking. The expansive land also qualifies for the construction of commercial greenhouses and a farm winery, as permitted by the County of Prince Edward's zoning regulations. Built in 2008 and substantially upgraded in 2012, the production facility covers approximately 5,000 sq. ft. including two underground aging caves, a receiving bay, and office space. The building, proudly platinum-certified under the LEED, underscores its commitment to sustainability. (id:47351)
1910 Dalhousie Crescent
Oshawa (Samac), Ontario
Perfect Single Family Home or Investment Property. Freshly Painted with all new Carpets. Steps to UOIT / Durham College, close to school, Park, Shopping and much more. Very spacious and Functional Layout Large Living , Dining and Open Concept Kitchen on the main Floor. Finished Basement with two bedrooms , Fened Tard and A large Driveway (id:47351)
140 Hickson Avenue
Kingston (East Of Sir John A. Blvd), Ontario
Industrial Building in Central Location available. Building: 8,429 sf, Land Size: 0.523 acres. Location: Prime central location, just off Montreal Street, offering easy access to major transportation routes. Building Features: Ground Floor: Spacious warehouse with a small office and kitchen area, perfect for various industrial uses. Second Floor: Fully built-out office space, ideal for administrative and managerial operations. Outdoor Space: Fenced-in yard providing secure outdoor storage and operational space. Condition: Well-maintained and ready for immediate use. Currently used for food storage and distribution. Taxes to be determined as this Seller is exempt. (id:47351)
97 Windham Street
Simcoe, Ontario
97 Windham Street is a freehold townhouse built in 2020. *No condo fees here!!!* It's a compact & mighty townhouse approx. 1000 sq ft close to all amenities, shopping and parks. The home features 2 bedrooms and a full 4-piece bathroom. The main hull of the home is a classic kitchen & living room area with patio doors to the deck overlooking the backyard. Head downstairs and you will find a open rec-room area awaiting your finishing touches. There is a lot of space down here. The front yard has beautiful gardens and there is an attached 1-car garage. The backyard is generous in size and space. It's the perfect spot to enjoy your evening coffee or tea and relax. If you need a home in Simcoe with central location to everything Simcoe has to offer this is the place for you. Call today and book your personal appointment to view. Make your offer today. (id:47351)
545 Mississauga Street
Niagara-On-The-Lake, Ontario
Perfect for a large family or multi-generation up to 3 private areas! Dreaming of moving to Niagara-on-the-Lake? Welcome to this stunning FULLY FURNISHED executive custom-built Beauty. Luxury French Style Country Home with your own 500 bottle wine cellar. Meticulously maintained, where attention to detail can be seen throughout. Minutes to Queen St, enjoy the boutiques, restaurants, theatre, etc. Thousands spend on recent upgrades, both indoor and outdoor spaces. Newer professional S/S kitchen appliances (6 burner Wolf Stove) and kitchen cabinets adorn this gourmet kitchen with island open to a large dining and family room and stunning fireplace. Walk out to decks and outdoor living. California shuttters and updated custom lighting throughout. Main floor has 2 bedroom and 2 baths. Second floor has 3 bedrooms and 3 baths-plenty of room for guests and family members. Lower level with large family room, gorgeous kitchen, 2 bedrooms, large bathroom and plenty of storage. Come and live the life many can only dream of in Niagara-on-the-Lake. Landlord/Seller open to tenants purchasing property. Available November 10, 2024 (id:47351)



