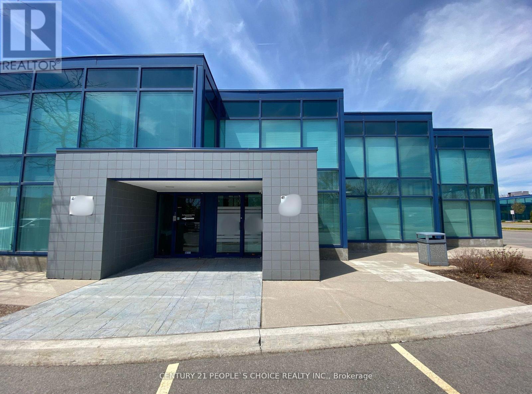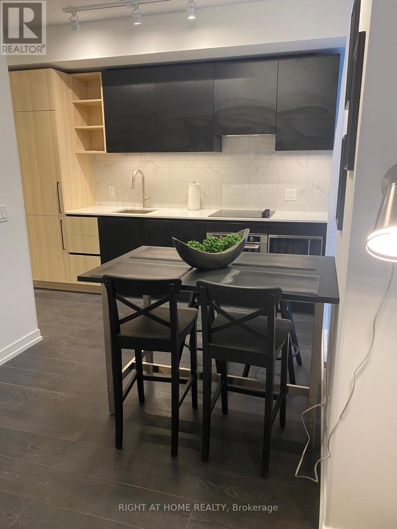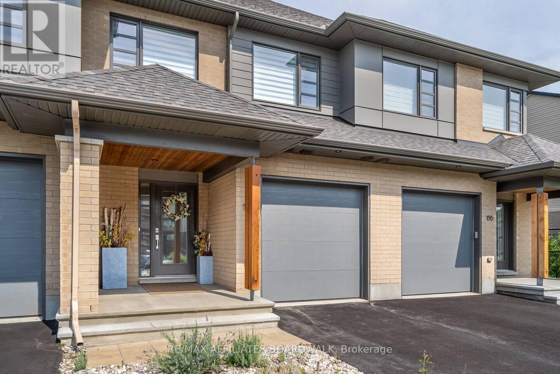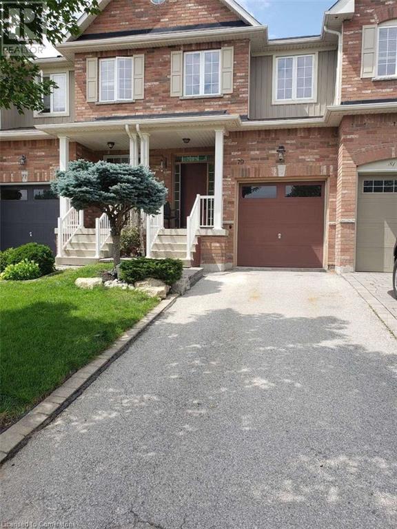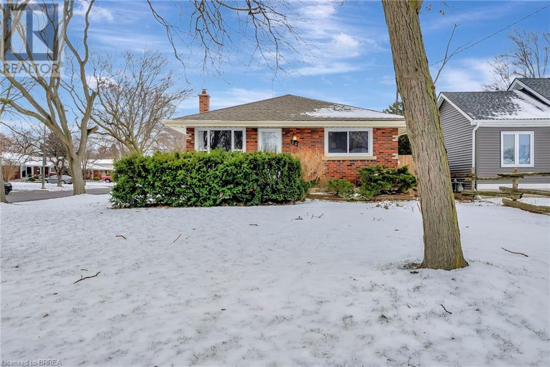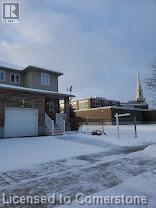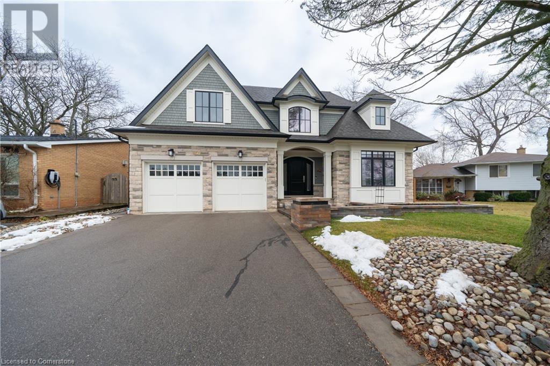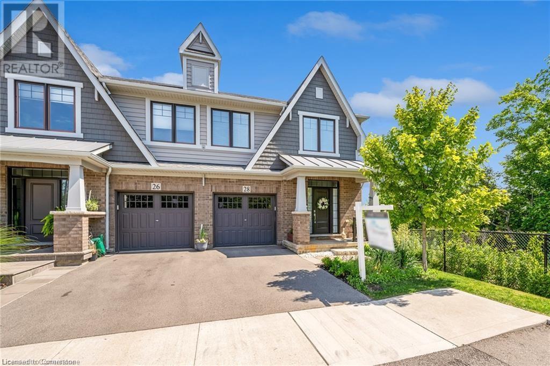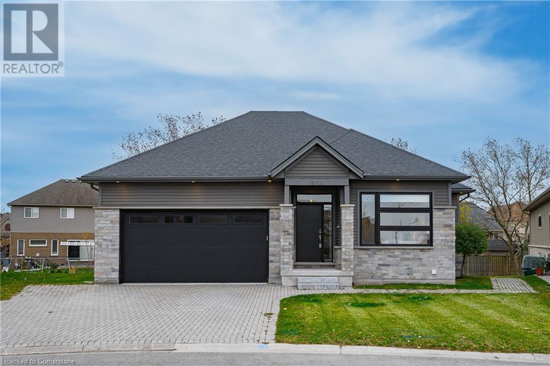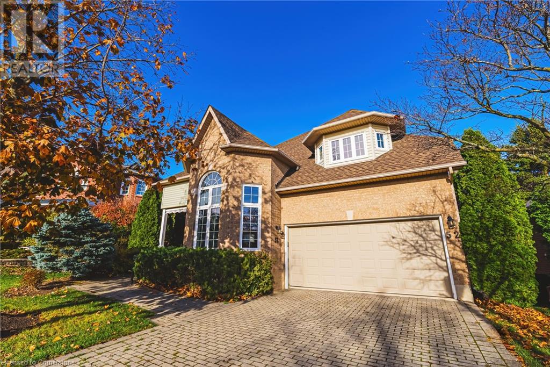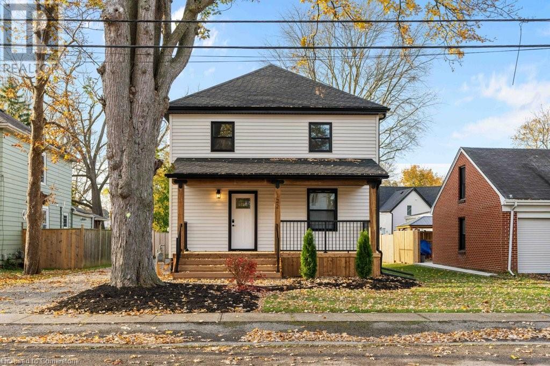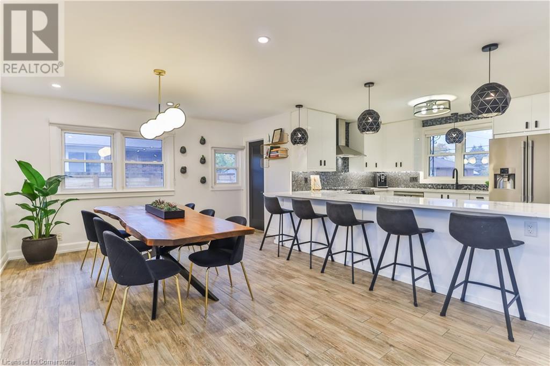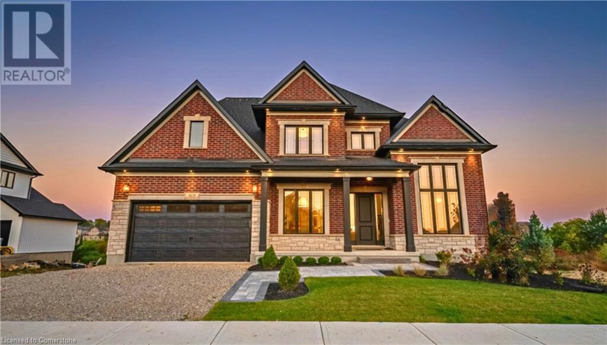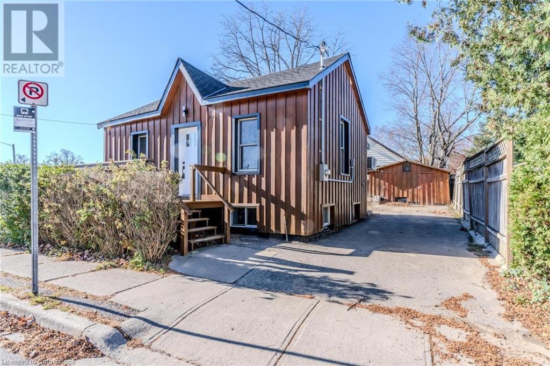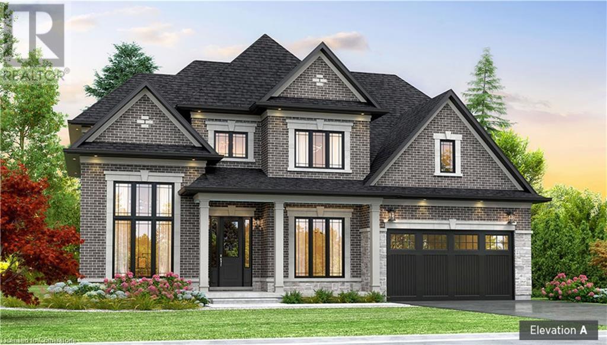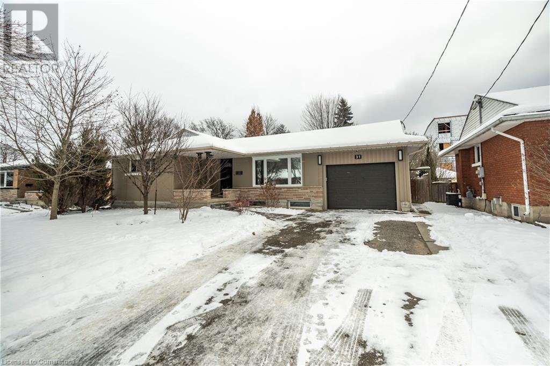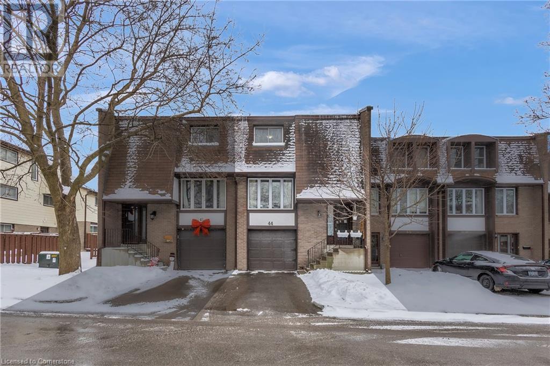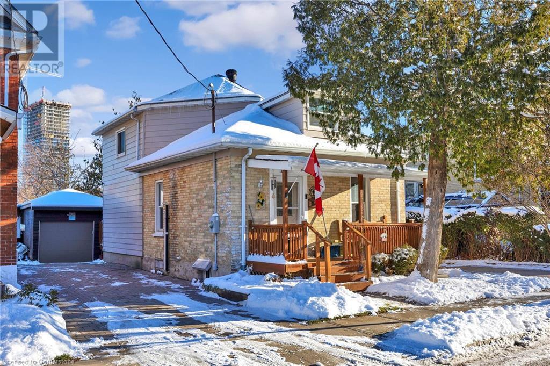66 Canard Drive
Vaughan (Kleinburg), Ontario
RARE 3 Bedroom + Den Separate Entrance Basement, Two full Washroom with Glass shower, 2 parking spots, in Prestigious Kleinberg. Open Concept Living, Kitchen, with Stainless Steel Appliances, White Countertops, Light Color Laminate flooring Through out. Ample Storage, and closet space. Extra Rec room, with Wet Bar. One minute walk to Public Transit. Minutes from Hwy. 427, Parks, and Schools. (id:47351)
129 Imperial Street
Toronto (Yonge-Eglinton), Ontario
Sought After in Mid-town neighborhood. Walking Distance to Excellent Public and Prestigious Private Schools,Parks,Shops,and Transit Plus LRT. New Roof (2024),New Air conditioner (2024),Designer gourmet kitchen, vaulted ceiling and fireplace in the master bedroom, heated limestone spa like ensuite with turkish steam bath & body jets. **** EXTRAS **** Stove,Oven,Dish washer,Washer and Dryer,All the ELFs and Window Coverings. (id:47351)
Ground - 126 Willowdale Avenue
Toronto (Willowdale East), Ontario
This is your chance to own a beloved culinary gem located in the heart of Willowdale East community in North York! Renowned for its authentic Japanese cuisine, elegant ambiance, and loyal clientele, this well-established restaurant presents an incredible opportunity for restaurateurs or investors seeking a thriving turn-key operation. Google rating of 4.6 with 700+ reviews. **** EXTRAS **** Seating capacity of 50 includes 8 bar seats and 16 summer patio seats; Business hours 12p-10p excluding Tuesdays; Current lease term ends Mar 31, 2028 with option to renew (id:47351)
24 Madison Avenue
Orangeville, Ontario
Welcome to 24 Madison Avenue. This large detached home is located in a great area of Orangeville and sits on a huge lot. There is room for the entire family with its 4+1 bedrooms. The main level features an open concept living/dining room, a large bright and airy kitchen w/breakfast bar and stainless steel appliances, and an additional family room with a walkout to a brand new backyard deck. It also boasts a convenient main floor bedroom and 2 piece washroom. Upstairs there are another 3 great sized bedrooms all with their own walk in closets. The basement is also fully finished and features an open concept recreation room w/cozy gas fireplace and a 5th bedroom equipped with its very own 3 piece ensuite. Don't forget the backyard! It has tons of space and is the perfect spot to entertain with family and friends. **** EXTRAS **** Roof (2021). Furnace (2019). A/C (2021). Backyard Deck (2024). Clothes Washer & Dryer (2023). Dishwasher (2023). **Check out the \"virtual tour\" link for additional photos and information** (id:47351)
Offc/45 - 145 Traders Boulevard E
Mississauga (Gateway), Ontario
GROUND FLOOR CORNER UNIT WITH GLASS ON TWO SIDES FACING TRADERS BLVD WITH LOTS OF NATURAL LIGHT. !!!TOTALLY RENOVATED!!! PERFECT FOR YOUR BUSINESS, FURNISHED WITH GRAND RECEPTION AREA. THREE PRIVATE OFFICES AVAILABLE FOR 1200/MONTH/OFFICE, BIG BOARD ROOM, KITCHEN AND 2 WASHROOM **** EXTRAS **** THREE PRIVATE OFFICES AVAILABLE FOR 1200/MONTH EACH. (id:47351)
5055 Greenlane Road Unit# 217
Beamsville, Ontario
Welcome to Beautiful Beamsville. Award Winning Builder New Horizon has put together another spectacular build Utopia' in the heart of the City. Close to the new planned Go Station, shopping, dining, and just down the street from the QEW. This cozy unit offers a well designed kitchen layout, living room, in-suite laundry, Den a generous sized bedroom and a 4 piece bath. The building offers a lovely party room for entertaining guest, a 4th story terrace and a state of the art Gym. (id:47351)
29 Donald Street
Belleville, Ontario
Welcome to this newly renovated three bedroom detached house in the heart of the city. This home is move-in ready, the flooring throughout has been updated in Nov 2024, the washroom was updated in Dec 2024, the entire home has been freshly painted and the landlord will install brand new appliances in Jan 2025. Prime location!! Surrounded by many shops, grocery stores (Metro and FreshCo), and easy access to public transportation + it's a 5 minute drive from Quinte Mall and the 401 HWY. Located 7 minutes away from Loyalist College, 7 minutes away from Belleville Harbour and the Prince Edward County bridge. Enjoy an extra large backyard with a large covered deck. (id:47351)
1806 - 55 Mercer Street
Toronto (Waterfront Communities), Ontario
Functional Spacious 396 sf Studio with amazing building amenities. 55 Mercer Street is situated in Toronto's vibrant Entertainment District. Walking distance of iconic sites such as the CN Tower, Rogers Centre, waterfront, restaurants, shopping and more. The location offers excellent connectivity, with close proximity to the underground PATH system, Union Station, and easy commutes throughout the city. **** EXTRAS **** Furniture, S/S Appl(Fridge, Stove, Microwave, Range Hood, Built-In Dishwasher). Washer/Dryer. (id:47351)
2b - 756 Gerrard Street E
Toronto (South Riverdale), Ontario
Newly Renovated 1-Bed/1-Bath for Rent in South Riverdale. Be one of the first to live in this very recently renovated and beautifully (modern) finished 1 bedroom/1 bath second floor unit. Located in a detached house on Gerrard Street, with South Riverdale, East Chinatown and Leslieville at your doorstep!Top to bottom, everything in this unit is pristine! New floors throughout, brand new kitchen with full-sized stainless steel appliances and quartz countertops. Bright and sunny with high 9 ceilings, this 540 sq. ft. unit has everything you need. An oversized bedroom with a large closet and two large windows, in-unit laundry and a well appointed 4-piece bathroom make this space a welcoming and cozy oasis. **** EXTRAS **** A great neighborhood with an endless variety of dining, nightlife and shopping, the vibe on Gerrard is captivating. Quick rides to downtown on the 506, 505, 504, 501 streetcars. The 504 King is a rocket to King & Bay. (id:47351)
39 Pearl Street
Smiths Falls, Ontario
Welcome to this 3+2 bedroom, 2-bathroom bungalow located in the heart of Smiths Falls. This spacious home offers a unique opportunity for buyers seeking multi-generational living, investment potential, or the chance to create a legal duplex. As you approach the home, you'll appreciate its quiet, family-friendly location, set on a generous lot with plenty of space for outdoor activities. Inside, the main floor features a functional and inviting layout with 3 bright, generously-sized bedrooms, perfect for a growing family or guests. The open-concept living and dining area is filled with natural light, creating a warm and inviting space for family gatherings or relaxing evenings. The kitchen is well-equipped with ample storage and counter space, ideal for preparing meals and entertaining.This home features a walkout basement, which includes 2 additional bedrooms, a full bathroom, and a large recreation room. The basement offers excellent potential for conversion into a separate unit, providing the opportunity to create a legal duplex. With separate entrances, this space can easily be transformed into a rental suite, allowing for additional income or multi-generational living.Both bathrooms are tastefully updated, ensuring comfort and convenience for the whole family. The home also includes a large driveway with plenty of parking space and a large carport. This property is conveniently located near schools, parks, shopping, and all the amenities that Smiths Falls has to offer, making it an ideal place to call home. Whether you are looking for a spacious family home with room to grow, or seeking an investment opportunity, this bungalow offers incredible potential. Don't miss out on this unique property schedule a showing today! (id:47351)
3159 8th Line Road
Ottawa, Ontario
Amazing opportunity to have your own farm! Enjoy peaceful country living on this approx. 99.02 acre property. Must be seen to be appreciated. Boasts cleared pastures, hardwood bush, 2 ponds, assorted wildlife like deer. Multiple outbuildings - detached oversized garage, barn, large storage shed, grain bin, smaller sheds. Charming 150+ yr old barn which could be restored and a solid 3 bedroom, 1 bath bungalow with a metal roof and many updates. Updates include - siding/insulation (19), foundation excavated/waterproofed (02), electrical, plumbing, light fixtures, refrigerator/stove (23) & more. Lower level has a rough in for an additional bath. A stunning property, bring your boots and take a walk, you will fall in love with it. Perfect spot to start your own farm or just enjoy nature at its best. Too many fantastic features to list Come take a look. Property includes two parcels (see photos). This piece of paradise is within the City of Ottawa, in the friendly community of Metcalfe. (id:47351)
46 Neebig Ave
Maniotuwage, Ontario
Are you searching for a home in Manitouwadge? Look no further! This charming and affordable family home is perfectly situated near schools and shopping, making it an excellent choice for first-time buyers or those seeking a peaceful lifestyle. Step inside to discover a warm and inviting open-concept layout that seamlessly combines the living, dining, and kitchen areas—perfect for entertaining and family gatherings. The main floor also features a primary bedroom and a convenient 4-piece bath for easy, single-level living. Upstairs, you’ll find two generously sized bedrooms, each with beautiful hardwood floors, offering comfort and character. The partially finished basement provides plenty of additional living space, including: a 2-piece bath, a spacious rec room with wood burning stove, a versatile play area, large utility, laundry and storage room. Step out onto the back deck to enjoy views of a pleasant tree-lined backyard—perfect for relaxing or outdoor activities. The property also includes: a one car wired garage, wood storage shed and an additional shed for extra storage. Located in the picturesque community of Manitouwadge, Ontario, this home offers the perfect opportunity to embrace affordable housing while enjoying the beauty and amenities of the area. Welcome to small town Ontario and welcome home! Visit www.century21superior.com for more info and pics. (id:47351)
35 Royal Orchard Drive
Brampton (Brampton West), Ontario
Welcome to 35 Royal Orchard Dr., A well maintained detached Bungalow with a double car garage! This charming home features a spacious living/Family room adorned with pot lights, creating a warm and inviting atmosphere. Pride of ownership shines throughout & comes with a big backyard, a true oasis for entertaining family and friends. Conveniently located, this home is just steps away from Donn Reynolds Parkette, elementary and middle schools, as well as close to all essential amenities. Dont miss this opportunity to own a cozy and move in ready home in a highly desirable neighbourhood. Act fast- This wont last long!! (id:47351)
138 Larimar Circle
Ottawa, Ontario
Located in a quiet neighbourhood in Riverside South, this executive townhome offers both peaceful living and easy access to local amenities. Just a short walk to shops, parks, and all that the area has to offer, this home is perfectly positioned for convenience.This 3-bedroom layout features an open-concept living and kitchen space with modern finishes. The sun-filled family room includes a cozy fireplace, making it a welcoming place to unwind.The primary bedroom includes a walk-in closet with built-in shelving and a well-appointed ensuite. The finished lower level provides extra space, ideal for a rec room, home gym, or additional storage.Outside, the low-maintenance backyard offers a private retreat for outdoor relaxation. Make this townhome in Riverside South your new place to call home. Available February 1st, 2025! (id:47351)
7 Via Cassia Drive
Toronto (Brookhaven-Amesbury), Ontario
Welcome to your dream home in the prestigious Brookhaven Amesbury neighborhood. This stunningdetached4 Bedroom residence offers unparalleled elegance and comfort across its spacious layout, including a fully finished 2 bedroom basement ideal for extended family. 4 spacious bedrooms on the upper floors, each offering ample natural light and closet space. Multiple modern bathrooms throughout the home, including en-suite privileges for the master bedroom. Gourmet chef inspired kitchen with plenty of storage space. Expansive living and dining areas, perfect for entertaining guests or relaxing with family. Basement has versatile space for additional living or income potential. Private backyard oasis for summer BBQs and entertaining outdoors. Private driveway with ample parking space. Quiet and family-friendly neighborhood close to parks, schools, shopping, and transit options. Don't miss out on this rare opportunity to own a beautifully maintained home. **** EXTRAS **** Stainless steel fridge, stainless steel Stove, Washer & Dryer. (id:47351)
84 Cedar Sites Road
Nolalu, Ontario
Completely Renovated 3-Bedroom Bungalow on 82 Acres – A Private Paradise! Discover this stunning 3-bedroom bungalow, fully redone in 2024 and ready for its new owners. Updates include new siding, windows, shingles, kitchen, bathroom, flooring, paint, trim, 200-amp electrical service, an 80 ft drilled well, and an oversized septic system designed for potential house expansion. The heated crawl space is vapor-barriered and houses a brand-new forced air electric heating system (2024). Set on a breathtaking 82-acre property in an unorganized area with low taxes, this home offers unparalleled privacy and a serene escape. The land features a long private driveway, mature marketable timber, and a spring-fed pond. Surrounded by nature and close to several great fishing lakes, it’s the perfect haven for outdoor enthusiasts. This unique property must be seen to be appreciated. Don’t miss this opportunity to own a beautifully renovated home in a peaceful, unspoiled setting! Visit www.century21superior.com for more pics & info. (id:47351)
628-632 Hwy 594
Eagle River, Ontario
Welcome to 628 - 632 HWY 594 in Eagle River. Offering a fantastic opportunity to own a spacious home with income potential. This raised bungalow features a versatile layout and modern updates, making it perfect for families, investors, or anyone looking to offset their mortgage. The upper level boasts three large bedrooms, a 4-piece main bath, and a 2-piece ensuite off the primary bedroom. The open-concept kitchen, dining, and living room area is ideal for gatherings. A southern-exposed 3-season sunroom extends your living space and provides a sunny retreat. Downstairs, you'll find a versatile bedroom/office space and a fully equipped 2-bedroom apartment. This self-contained unit features a private laundry, open-concept living area, and a 3-piece bathroom, ensuring tenant privacy and comfort. This home offers peace of mind with a new drilled well (2016) and septic system. Enjoy the convenience of included appliances: Main Floor: Fridge, gas range, built-in dishwasher, built-in microwave, window coverings. Lower Level: Two washers, two dryers, fridge, stove, microwave, window coverings, electric fireplace. Outside: 16' x 10' storage shed. On the adjoining double lot, there is an older 2 stall garage / building on site presently used for storage. There is a separate shallow crib-well and older established septic system. Located in the Municipality of Machin, this property combines a picturesque setting with easy access to Eagle River's amenities. Don't miss this chance to own a home that pays you back! (id:47351)
13 Drake St
Marathon, Ontario
Welcome to 13 Drake Street, a charming gem nestled in the full-service community of Marathon On, located on the stunning shores of Lake Superior. Offering a family-friendly and inclusive atmosphere, this property is perfect for first-time buyers, retirees, or savvy investors seeking a versatile home in a serene yet accessible location. Visit www.century21superior.com for more info and pics. (id:47351)
Main - 55 Hadrian Drive
Toronto (Elms-Old Rexdale), Ontario
Newly Renovated Bright And Spacious Main Floor Unit. Featuring 2 Bedrooms, Modern Updated Full Kitchen And 1 Designated Parking Space. Access To Large Backyard and Deck. Conveniently Located Close To Transit And Amenities. (id:47351)
159 King Lane
Norfolk (Simcoe), Ontario
Welcome to 159 King Lane Simcoe. This cozy, detached bungalow offer a perfect blend of comfort and convenience. This charming home features three bedrooms, 2 bathrooms, large living room and an eat-in kitchen. Retreat to the Recreation room for those family movie nights. Outside you will appreciate the detached garage offering secure parking and extra storage options. Located in a friendly mature neighbourhood that is close to school, hospital and downtown amenities. Updated; some new windows, electrical breaker panel, roof shingles, furnace, and central air unit. A must see!! **** EXTRAS **** play centre located in the backyard (id:47351)
252 Thorner Drive
Hamilton (Thorner), Ontario
SPACIOUS 2200 SQ FT, TWO STOREY DETACHED HOUSE WITH METAL ROOF, FULLY FENCED, LOW MAINTENANCE BACKYARD. LIVE UPSTAIRS AND RENT I YOUR BASEMENT, FULLY RENOVATED, 4 + 2 BEDROOMS WITH 3 1/2 BATHROOMS, TWO KITCHENS, TWO LAUNDRY AND SEPARATE ENTRANCE FROM THE GARAGE. NO RENTALS, TANKLESS HOT WATER HEATER 2021 (OWNED) **** EXTRAS **** METAL ROOF, TANKLESS HOT WATER HEATER (id:47351)
227 Falstaff Avenue
Toronto (Maple Leaf), Ontario
Choose your finish. Move in ready in 60 days. Experience luxury in this custom-built modern home with over 3,499 sq. ft. of elegant living space. Features include a sleek chef's kitchen with high-end appliances, 7.5'' hardwood floors, heated bathroom floors, and a stunning 72"" electric fireplace. With 4 bedrooms and 3 baths on the second floor, a powder room on the main, and a 1-bedroom suite in the basement, this home offers convenience and style. Enjoy built-in speakers, smart lighting, dual laundry rooms, and a 12-fttall epoxy-finished garage perfect for your prized vehicles. **** EXTRAS **** Luxurious Modern Home with Tarion New Home Warranty Move in within 90 days and enjoy peace of mindwith Tarion protection. Customize your flooring, cabinets, wall colors and all finishes with ourdesigner. (id:47351)
21 Guardhouse Crescent
Markham (Angus Glen), Ontario
Welcome to This Stunning Minto-Built Freehold Townhouse with double car garage in Union Village. 4 Bedrooms & 4 Bathrooms: upgraded main-floor bedroom with an ensuite. Nearly 2000 sqft 9-ft smooth ceilings.pot lights, LED fixtures, Quartz countertops, porcelain backsplash, Oversize center island, Hardwood floors, Rough-in, EV charger, 200-amp panel, direct garage access, Rooftop large Terrace Steps to top-ranking Pierre Elliott Trudeau High School, Buttonville Public School, Montessori, and French Immersion schools. Minutes to Angus Glen Golf Club, parks, trails, supermarkets, Village Grocer, Main Street Unionville, community centers, and highways (404/407/7). **** EXTRAS **** lots upgrade: 5X3/4 Flooring throughout , Trim - Door Casing and Baseboard, pot lights wired to dimmer and switches, Undercabinet Light w/trim and switch, Fridge Water Line Rough-In, Humidifier....... (id:47351)
437 Fairleigh Avenue
Oshawa (Mclaughlin), Ontario
This Beautifully Renovated Bungalow Features 3+3 Bedrooms And Two Kitchens, Making It Ideal For Investors Or Multi-Generational Families. The Lower Level, With A Separate Entrance, Features Three Bedrooms, A Spacious Living Room, Two Bathrooms, A Kitchen, And A Private Washer/Dryer Perfect For Generating Rental Income. Conveniently Situated Close To Shopping, Schools, Parks, And Highway 401. This Property Boasts A Driveway That Fits 5-6 Cars For Added Convenience, The Fully Fenced, Spacious Backyard Is Perfect For Bbqs And Provides A Secure Play Area For The Children. Packed With Potential, This Home Is A Must-See-Schedule Your Private Showing Today! (id:47351)
195 Sadler Drive
Mississippi Mills, Ontario
*Open House this Sunday, January 12nd, 2:00-4:00 PM* Welcome to 195 Sadler Drive, a semi-detached bungalow on a premium corner lot with incredible upgrades both inside and out. The home features a custom interlocked walkway, beautifully built flower beds, and sleek glass railings. The backyard is fully fenced with low-maintenance PVC, offering an interlocked patio, gardens, storage shed, and cedar hedges for added privacy. Inside, the main floor offers an open-concept layout with upgraded ceramic tiles and wide-plank hardwood flooring. The kitchen includes a Cambria Quartz peninsula island, stainless steel appliances, pots-and-pans drawers, and under-cabinet lighting. The living room features soaring ceilings, a gas fireplace, and patio doors that lead to the backyard. The primary bedroom offers wall-to-wall closets and a private ensuite. A second bedroom, a full three-piece bathroom, and a convenient laundry room complete this level. The finished basement adds even more living space, with a large recreation room, an additional bedroom, a full bathroom, and ample storage. Gas lines are installed for both the kitchen range and a BBQ, adding extra convenience. The front porch offers stunning sunset views overlooking Mill Run Park. Located just minutes from Almonte's amenities, this home provides the perfect balance of modern living and small-town charm. If you're looking for a meticulously maintained home with thoughtful upgrades, 195 Sadler Drive is ready to welcome you. **** EXTRAS **** There is a furnace room and a utility room in the basement that can be used as additional storage. Access is through a single door, listed as \"Other\" in the room details. (id:47351)
45 Drummond Street W
Perth, Ontario
Discover your dream century home in the vibrant town of Perth, just a short walk from the bustling downtown core. This meticulously renovated property offers a UNIQUE opportunity, featuring TWO HOMES IN ONE. Zoned R3 it boasts a separate Multi Generational Living Space/Rental Unit/Home Office: which ever your lifestyle requires. The home has been upgraded from top to bottom, including new wiring, plumbing, bathrooms, kitchen, flooring, and driveway truly a comprehensive transformation. The main house boasts 4 and 3 bath, enhanced by stunning flooring and abundant natural light. Enjoy the convenience of main floor laundry and a breathtaking kitchen featuring a large island, perfect for cooking and entertaining. Additionally, a newly finished third floor offers a versatile bonus space, ready for your personal touch. THE SECOND HOME, you'll find a charming 1 bed 2 bath apartment, complete with a beautifully updated kitchen and bathroom. A full list of upgrades is available upon request. Don't miss out on this exceptional opportunity, you need to see it to fully understand. COME FALL IN LOVE. (id:47351)
Unit #1 - 14 Innis Crescent
Richmond Hill (Mill Pond), Ontario
Separate Entrance Basement With 2 Separate 1 Bedroom Apartments, Fully Furnished With Private Kitchen, Private Laundry and Private Bathroom. Large size bedroom with window, High speed Internet, 55inch smart TV, One parking spot is included. A Close Walk To The Hospital, Schools, Mill Pond, Transit, Library, And So Much More.(( Short term Lease is acceptable)). **** EXTRAS **** High speed Internet, 55inch smart TV, One parking spot is included. (id:47351)
750 Lawrence Street Unit# 86
Cambridge, Ontario
Step inside a home that’s more than just walls and a roof—it’s the backdrop for your family’s story. From morning pancakes in the sunny breakfast area to evening board games in the light-filled family room, every space invites connection and joy. The kitchen is the heart of this home, with counter space and storage that makes meal prep a breeze, even for the busiest of families. Imagine the kids finishing homework at the table while dinner simmers on the stove, or hosting friends for a casual brunch on weekends. Upstairs, three cozy bedrooms offer everyone a space to dream. The main bath is just steps away, making those busy mornings a little smoother. The basement is your flexible haven—perfect as a bright and cheerful playroom where little imaginations can run wild or a home office where big ideas come to life. With a walkout to a private patio, it’s also a peaceful spot to unwind with a cup of tea while the kids play outside. This home isn’t just practical; it’s perfectly located. Nature trails and parks are just a stroll away for family adventures, and you’ll have your pick of public, Catholic, and French schools within walking distance. Commuting? The 401 and Highway 8 are just minutes away, making it easy to get wherever you need to go. Carriage Lanes isn’t just a place to live—it’s where your family will laugh, grow, and make memories that last a lifetime. Come see it for yourself and imagine the possibilities! (id:47351)
79 Browview Drive
Waterdown, Ontario
For more info on this property, please click Brochure button. Stunning premium freehold townhome has it all in the heart of Waterdown! The Southern exposure welcomes a bright and cheerful home which is carried throughout upstairs with the grand skylight in the center hallway. Renovated and upgraded with permits (2022) and move in ready. This spacious, custom-designed open concept floor plan and outdoor living space are perfect for family and entertaining guests. All new in 2023, Custom Kitchen, Custom Hickory cladded beam and Custom California Closets in all bedrooms and upstairs laundry, roof with a 40 year warranty, duct and furnace cleaning, carpet, floors, paint, baseboards and trim, custom staircase and railings and Roxul Safe and Sound insulation in main floor ceiling, interior and party walls. Professionally landscaped front and back with turf grass in the back keeping your space green all year long. (id:47351)
171 Applewood Street
Plattsville, Ontario
Welcome to this charming 2-bedroom open-concept bungalow, nestled in the peaceful and friendly community of Plattsville, Ontario. With 1,603 square feet of thoughtfully designed living space, this home offers a perfect blend of comfort and modern style. The spacious open-concept layout boasts a bright and airy feel, with natural light flowing seamlessly through the large windows. The living area provides a cozy space for family gatherings, while the adjoining dinette and kitchen make entertaining effortless. The kitchen is a chef's dream with ample counter space, and plenty of cabinetry for storage. The two generous bedrooms offer a serene retreat, including a master suite with a large walk in closet. The home also features a well-appointed bathroom with stylish finishes. Situated in the heart of Plattsville, this bungalow offers the ideal location for those seeking a peaceful lifestyle while still being close to local amenities. With its quiet surroundings, yet only a short drive to nearby towns and cities, this home provides a perfect balance of convenience and tranquility. Additional highlights include a large 50 foot lot, providing plenty of space for outdoor enjoyment and potential for future landscaping. This property truly offers a move-in ready experience with potential for personalized touches. Don't miss out on this opportunity to call this inviting bungalow in Plattsville your new home. (id:47351)
12 Allwood Street
Brantford, Ontario
Welcome to 12 Allwood, nestled in the highly sought-after Grand Woodlands neighbourhood. This spacious bungalow offers an incredible opportunity with 5 generously sized bedrooms and 2 full bathrooms. The home features a granny suite with a private, separate entrance, perfect for generating extra rental income or providing an abundance of additional living space for your growing or multi-generational family. This home has been well-maintained and enhanced with many improvements and upgrades within the last 2-5 years. Newer, energy-efficient windows have been installed within the last 2 years. Stylish light fixtures have been added throughout the home. All interior and exterior doors have been upgraded to durable steel doors in 2022, and the main floor bathroom has been tastefully renovated just 3 years ago. The main floor kitchen boasts stainless steel appliances, a sleek tile backsplash, and convenient access to the backyard. The main floor living room and bedrooms are adorned with hardwood floors and a warm neutral palette, creating an inviting and elegant atmosphere. The lower-level granny suite features a thoughtfully designed open-concept kitchen and family room, offering a seamless blend of comfort and functionality. This level also includes two generously sized bedrooms and a 3-piece bathroom. The extra-large backyard features a covered patio ideal for entertaining friends and family year-round. It is enclosed by a sturdy, meticulously maintained fence, replaced within the past five years, ensuring privacy and peace of mind. Additionally, the backyard is equipped with two storage sheds, one of which is a spacious 6x12 structure, recently added to provide ample space for tools, equipment, or seasonal items. Situated in the vibrant North End, this property is conveniently close to a variety of essential amenities, including schools, parks, shopping centers, and restaurants. Don't miss the chance to own this charming family home in a prime location. (id:47351)
128 Hansen Road N
Brampton (Madoc), Ontario
Beautifully Remodeled 4-Bedroom Rental Home with a Modern Open-Concept Design! This Move-In Ready Gem Features a Stunning Layout Perfect for Comfortable Living and Entertaining. Ideally Located Steps Away from Shopping, Schools, Public Transit, and All Major Amenities. Enjoy Two Spacious Decks, a Backyard Shed for Extra Storage, Newly Renovated Bathrooms, and EV Charging. Thoughtfully Upgraded Throughout, This Home Offers Style, Convenience, and a Warm Welcome for Renters! (id:47351)
Main - 87 Golfdown Drive
Toronto (Elms-Old Rexdale), Ontario
Welcome To This Stunning Just Renovated Main Unit Features An Open-Concept Kitchen With Sleek Stainless Steel Appliances, Modern Kitchen Island, 2 Spacious Bedrooms, A Versatile Living Room, And 1 Full Bathroom. Located In Prime of Etobicoke, Minutes Away From The 401 And 3 Minutes Walk To TTC, This Home Offers Easy Access To All Amenities, Within Ease of Reaching Parks, Shopping, Schools, Restaurants, Grocery Stores (Costco, Walmart, etc..) And More! Ideal For Young Professionals And Families, This Home Perfectly Blends Convenience, Comfort, And Modern Living. 1 Parking Included, And A Portion of Garage Provided For Extra Storage. Don't Miss Out On This Incredible Opportunity! (id:47351)
51 Laurier Ave
Terrace Bay, Ontario
Move in ready home in a quiet neighbourhood and close to schools and library. This nicely updated 1.5 storey is ready for you to make it your own. Timeless white kitchen and separate dining room. Updated main bath with walk-in shower, newer carpet, furnace, kitchen, bath, windows, garage and breezeway all done since 2016. All appliances included. Fenced in patio. Very quiet street close to schools and within 1 block of the senior care Centre and library. Closing available anytime after February 10th 2025. (id:47351)
24 Birkinshaw Road
Cambridge, Ontario
Welcome to 24 Birkinshaw Rd, located in a desirable area, close to schools, shopping , trails and the Grand River. Large rooms, master bedroom has 5 pce ensuite and walk in closet. Open concept and much more. Finished basement with rough in plumbing in rec room for future wet sink. PHOTOS COMING SOON. (id:47351)
14 Tindale Road
Brampton (Madoc), Ontario
Welcome Home to 14 Tindale Road, a 4 bedroom family home, located in a highly sought after neighborhood in Brampton. Mature trees and established schools, bus routes, and amenities make this a successful family area. Quiet street. This home has been completely repainted, and has new grey laminate floors, doors, lights and electricals. The property features spacious bedrooms, a bright sunny kitchen with Bay Window, new main floor powder room convenient for guests. The dining room is open concept overlooking a sunken living area. Perfect for new and big growing families, first time home buyers or others alike. A unique layout! The design flows seamlessly through to the backyard through glass sliding doors, offering easy access to outdoor living,entertaining or relaxing in the outdoors.Once stepped outside, to your private backyard, you will find a fully fenced in backyard and a fully detached office building- ideal for a remote work office or creative studio. Nestled in a prime location, this home offers the perfect blend of functionality and modern charm. Enjoy the convenience of being so close to schools,shopping and dining, all in a mature and highly sought after neighbourhood. With its unbeatable location and inviting charm, this home is a must see. Dont miss your chance to make it your family home. Enjoy clean air with the New Trane furnace and home air cleaning and filtration system. Basement is unfinished and has lots of storage area. Extras include fridge stove washer and Dryer. perfectly located close to Queen St, Vodden and Hansen. **** EXTRAS **** Fridge stove washer & dryer (id:47351)
417 Scarsdale Crescent
Oakville, Ontario
Nestled in a prestigious sought-after Oakville neighborhood on a PIE shape lot, this exquisite traditional home at 417 Scarsdale Crescent offers over 3000 sqft of luxurious living space. Featuring 4 spacious bedrooms, the master bedroom and guest bedroom each have their own ensuite bathrooms, while the other two bedrooms share a convenient Jack and Jill bathroom. Built in 2017, this home boasts 10-foot ceilings on the main floor, beautiful oakwood floors, and a welcoming living room with a gas fireplace. A stunning staircase with an overhead skylight leads to the second level, where you'll find spacious bedrooms and bathrooms. The gourmet kitchen is a chef’s dream, complete with a large kitchen island, top-of-the-line Wolf gas stove and range hood, a built-in Sub-Zero fridge, high-end stainless steel appliances, and granite countertops. The unfinished basement, all carpeted, offers ample space for recreation and customization. Additional features include a main floor office and a professionally landscaped backyard with a large patio, ideal for outdoor entertaining. Situated close to top-rated schools, parks, shopping, and dining, this home offers both elegance and convenience. Schedule a private tour today! (id:47351)
28 Pierre Trudeau Lane
Grimsby, Ontario
Rare Opportunity: Stunning 3-Level End Unit Townhouse on the Lake. Welcome to 28 Pierre Trudeau Lane, where luxury meets lakeside tranquility. This exceptional end unit townhome offers breathtaking panoramic views from its balcony, patio, and large windows throughout. Nestled directly on the beach with unobstructed views just steps from the water's edge, 28 Pierre Trudeau Lane offers a luxurious lakeside living experience. The spacious foyer welcomes you with expansive windows that frame picturesque lake views on every floor. The main level features an inviting open-concept layout, boasting a beautiful kitchen with upgraded cabinets and granite countertops. Large living room with windows on 2 sides to enjoy the beautiful year round lake views, step outside onto the generous balcony where sweeping views stretch to the Toronto skyline, perfect for relaxing or entertaining. Upstairs, the master bedroom is a sanctuary with a large walk-in closet and a stylish ensuite complete with a bath and walk-in glass shower. Two additional bedrooms, a full bathroom, and a convenient laundry room ensure comfort and practicality. Downstairs, the bright lower level offers a spacious family room with fireplace and wetbar walkout access to a lakefront terrace, accompanied by a two-piece bathroom and ample storage space. Conveniently located with easy access to the QEW, the new GO station, and Niagara wine country, residents can enjoy lakeside parks, cafes, and shops all within walking distance. 2 Parking passes with the unit. Experience the allure of lakeside living in beautiful Grimsby-by-the-Lake. Don't miss out on this rare opportunity—schedule your viewing today! (id:47351)
8838 Black Forest Crescent
Niagara Falls, Ontario
Stunning custom-built bungalow in a quiet neighbourhood! This home features 2 main-floor bedrooms, including a primary suite with a 5-piece ensuite, walk-in closet, and additional closet. The open-concept living area boasts a gas fireplace, large sliding doors to the deck, and a chef's kitchen with quartz countertops, a large eat-in island, stainless steel appliances, and a butler's pantry. The fully finished basement includes a separate entrance, a spacious rec room with a gas fireplace, a full kitchen, 2 bedrooms with a Jack-and-Jill bath, and its own laundry. Complete with a 2-car garage, double-wide driveway, and a large backyard deck. Move-in ready and perfectly designed for modern living! (id:47351)
1150 Skyview Drive Unit# 52
Burlington, Ontario
Welcome to Tyandaga Oaks! This detached home has been meticulously maintained with many updates throughout. Boasting 3600+ square feet of finished living space, you will not be disappointed. From the most dreamy living room, to a ginormous basement - this is the home for you! The open concept main floor includes separate living and dining rooms, half bath for your guests, main floor laundry and a family room that opens to a nicely updated kitchen. The kitchen features stainless steel appliances, quartz countertops and tons of cabinetry. The sliding door leads from the eat-in area to a lovely green yard, and raised deck. The second floor is presented by a gorgeous wood staircase, and includes 3 spacious bedrooms and 4-piece main bathroom. The generously sized primary suite has enough space for a king bed, walk-in closet and can even fit a seating area if you wish. The giant soaker tub is perfectly placed in the ensuite bath with new tile and vanity. The finished basement has a ton of storage, an extra 3-piece bath and so much space for a rec room, games room, office, etc. Many updates have been made throughout the home including new hardwood flooring, stainless steel appliances, bathroom vanities and tile, garage door, and back deck. There is ample parking - enough to fit 6 cars total, with easy access to all amenities and the QEW/403. This is one you do not want to miss - LETS GET MOVING! (id:47351)
122 Cross Street W
Dunnville, Ontario
Sick of cookie cutter? You’ll love this extensively upgraded space on a mature treelined street! Welcome home to peaceful Dunnville, where small town living meets big city amenities, the perfect environment for families looking to enjoy the outdoors and activities along the Grand River. This two storey family home has undergone a renaissance, fully permitted, with an addition to accommodate HUGE, BRIGHT living space and new build features - hello walk in closets and ensuite bath!! Mindfully redone in durable finishes, families can enjoy engineered hardwood throughout, custom kitchen cabinetry with stone counters, designer lighting and porcelain vanities throughout! Exceptional open concept main floor space features a formal foyer AND rear mudroom, along with main floor laundry! The upstairs is ready for a family with a guest bath and 2 large bedrooms. The exceptional primary suite spans the width of the home and features a luxurious 5 piece bath you won’t see in another 124 year old home. Don’t overlook the systems - all professionally installed over the last 2 years including wiring, plumbing, insulation, windows, roof, waterproofing, furnace, AC, water heater (owned), fence, it even has roughed in central vacuum! Flexible closing! (id:47351)
55 Deschene Avenue
Hamilton, Ontario
Welcome to 55 Deschene Avenue! This beautifully refinished family home sits on a prime double-wide lot and offers luxurious upgrades throughout. Upon entry, you're welcomed by tiled floors with a rich hardwood look, leading to an inviting family room that features a unique Venetian plaster dome. The chef's kitchen is a highlight, boasting granite countertops with a waterfall island, stainless steel appliances, and an open flow into a spacious dining area, perfect for entertaining.The main level includes four generously sized bedrooms, including the expansive primary suite complete with a gas fireplace, walk-in closet, and a luxurious 6-piece ensuite. Both the primary suite and dining area offer direct access to a private backyard oasis, which features a large saltwater pool, a custom-built gazebo with a TV wall, two sheds, and ample green space ideal for summer gatherings. The fully landscaped yard provides privacy and tranquility.The basement adds even more value, with a 3-piece bathroom, a spacious recreation room, a wet bar, an additional family room, and a convenient walk-up entrance, offering in-law suite potential.This stunning home has too many upgrades to list you truly need to see it in person to appreciate everything it has to offer. Don't miss your chance to make 55 Deschene Avenue your new home! (id:47351)
73 Workman Crescent
Plattsville, Ontario
Special Offer: Receive 10,000 in design dollars to use towards upgrades! Indulge in luxury living with The BERKSHIRE Model by Sally Creek Lifestyle Homes. This exquisite home will captivate you with its exceptional features and finishes. Boasting 9' ceilings on the main and lower level, 8' ceilings on the second... plus extended height ceiling as you walk in and in the dining room. Option to extend ceiling height to 10' on main and 9' in second levels. Revel in the craftsmanship of this 4-bedroom, 3.5-bathroom masterpiece, complete with a den & several walk-in closets for added convenience. This home enjoys engineered hardwood flooring, upgraded ceramic tiles, oak staircase with wrought iron spindles, quartz counters throughout, plus many more superior finishes. Modem living meets timeless style in this masterfully designed home. The custom kitchen, adorned with extended-height cabinets and sleek quartz countertops, sets the stage for hosting memorable gatherings with family and friends. A stunning servery and walk-in pantry complete this dream kitchen! Nestled on a 60' lot the home includes a 2-car garage and a sophisticated exterior featuring brick and stone accents (siding on 2nd level sides and back). This home seamlessly blends high-end finishes into its standard build. Elevate your living experience with The Berkshire Model where luxury knows no bounds. To be built with full customization available. 2025 occupancy. Photos are of the upgraded Berkshire model home. (id:47351)
270 Metcalfe Street S
Simcoe, Ontario
Welcome to this adorable and cozy 1.5 story home, ideal for those looking to make their first step into homeownership or seeking to downsize. The open concept main floor boasts a bright, open-concept kitchen/dining room/living area, perfect for entertaining or relaxing, with a striking spiral staircase leading to a loft space that can serve as an office or cozy reading nook. This home features 2 spacious lower level bedrooms and a 4-piece bathroom for convenience. You'll also appreciate the lower-level laundry for easy living. Step outside to enjoy the large backyard with plenty of space for gardening, outdoor activities, or simply unwinding. A shed offers additional storage, and the long private driveway comfortably accommodates up to 3 cars. This move-in-ready gem is waiting for you! (id:47351)
431 Masters Drive
Woodstock, Ontario
Discover unparalleled luxury with The Berkshire Model, crafted by Sally Creek Lifestyle Homes. Situated in the highly sought-after Sally Creek community in Woodstock, this stunning home combines timeless elegance with modem convenience. Its prime location offers easy access to amenities, with limited golf course view lots available—providing an exclusive living experience. This exquisite 4-bedroom, 3.5-bathroom home boasts exceptional features, including: 10' ceilings on the main level, complemented by 9' ceilings on the second and lower levels; Engineered hardwood flooring and upgraded ceramic tiles throughout; A custom kitchen with extended-height cabinets, sleek quartz countertops, soft dose cabinetry, a walk-in pantry and servery, and ample space for hosting memorable gatherings; An oak staircase with wrought iron spindles, adding a touch of sophistication; Several walk-in closets for added convenience. Designed with care and attention to detail, the home includes upscale finishes such as quartz counters throughout and an elegant exterior featuring premium stone and brick accents. Nestled on a spacious lot backing onto a golf course, The Berkshire Model offers an unmatched living experience. The home indudes a 2-car garage and full customization options to make it MINED uniquely yours. Elevate your lifestyle with this masterpiece at Masters Edge Executive Homes. Occupancy is available in 2025. Photos are of the upgraded Berkshire model home (id:47351)
31 Pinecrest Drive
Kitchener, Ontario
This Stanley Park bungalow sits on one of the largest lots around, and has been lovingly renovated from the inside out. Professionally landscaped yard features captivating trees, including a stunning large Magnolia Tree and Japanese Maple. All newer siding, roof, windows, fence, garage door, doors, lighting and deck. Stepping in, the original mid-century beveled glass partition between the foyer and living room has been sentimentally retained, but that’s about all that’s left original. Pristine bamboo flooring stretches between the living room and three large main level bedrooms, with 12 x 24 tiles to be found in the impressive main bath (walk-in shower 2023) More neutral tile graces in the European style kitchen, with its lit cabinets, top of the line Kitchen Aid and Bosch appliance set, and butler's pantry. The bright and airy dining room, was converted from a three-season sunroom, and boasts heated laminate floors, newer insulation, potlighting and numerous windows. Twin doors lead out from here to a deck and then down to newer concrete patio (2023) with gas BBQ hook up. Enjoy this private 60' lot, with flagstone (2022) and impressive stone firepit. The extra-large garage has more than enough room for a full-sized car and some toys, plus it has an enlarged pull-down attic hatch, perfect for storage over the reinforced ceiling above. Efficient LED lighting throughout the property (supplied by a newer rewired electrical panel), plus entirely newer plumbing. The excellent sized basement with luxury laminate floors (2022) features a large bedroom which gets to take advantage of the gorgeous basement bath retreat with soaker tub and glass shower. There is still an extra den in the basement perfect for an office or small gym. The massive rec room features a natural gas stove, offering a cozy winter retreat. Spacious laundry and storage room kept clean by the BEAM Central Vac system. Exterior lighting on timers, provides convenience and style. Close to all amenities. (id:47351)
46 Cedarwoods Crescent Unit# 44
Waterloo, Ontario
***OPEN HOUSE JANUARY 11 & 12 from 2PM TO 4PM*** An excellent opportunity for homeownership awaits! This lovely townhome priced like a condo though offers much more; features the convenience of a private garage and backyard, all while eliminating the burden of exterior maintenance. Enjoy the freedom from lawn care and concerns about windows, doors, or the roof the low monthly condo fee includes all exterior upkeep and even covers your water utilities for added peace of mind. The main floor showcases a generous family room, a designated dining area, and a well-equipped kitchen, along with a stylish full bathroom for family members and guests. Upstairs, you'll discover three bedrooms, including a spacious primary suite that easily accommodates a king-sized bed. An updated four-piece bathroom completes this level. The basement offers plenty of storage space and provides a walkout to your private backyard, perfect for barbecues, gardening, or letting your dog enjoy some fresh air. With easy access to the expressway, LRT, and local schools, along with fantastic restaurants, shops, parks, and public transit all within walking distance, this home truly has it all! Don't hesitate this gem wont be on the market for long! (id:47351)
54 Theresa Street
Kitchener, Ontario
OPEN HOUSE SATURDAY JANUARY 11TH 2:00 PM- 4:00 PM!!! Welcome to 54 Theresa Street, a charming home in a well-established Kitchener neighborhood. This area is renowned for its historic charm and proximity to key amenities. Just a short stroll away lies Victoria Park, Kitchener's oldest and most cherished green space, offering serene walking trails, a picturesque lake, and a variety of community events throughout the year. With its inviting covered front porch, this home immediately sets the tone for enjoying quiet mornings with a coffee or relaxing evenings outdoors. Step inside to discover a main floor that blends character with functionality. The cozy kitchen flows into a separate dining area, perfect for family meals, while the bright and spacious living room, a later addition to the home, serves as the heart of the house. This sunlit space features a walkout to a deck overlooking a landscaped backyard with an above-ground pool, offering both privacy and a serene retreat. A 4-piece bath and the convenience of main-floor laundry add to the appeal. Upstairs, you’ll find three bedrooms and a 3-piece bath, ready for someone to make their own mark and tailor the spaces to their style. The finished rec room on the lower level provides additional living space for entertaining, hobbies, or relaxation. For those who enjoy cycling or leisurely walks, the nearby Iron Horse Trail provides a scenic route connecting Kitchener and Waterloo, making it ideal for outdoor enthusiasts. The neighborhood is also in close proximity to Kitchener's Innovation District, home to major employers such as Google Canada and Communitech. You'll enjoy the perfect balance of historic charm, outdoor recreation, and urban convenience in your new home. (id:47351)




