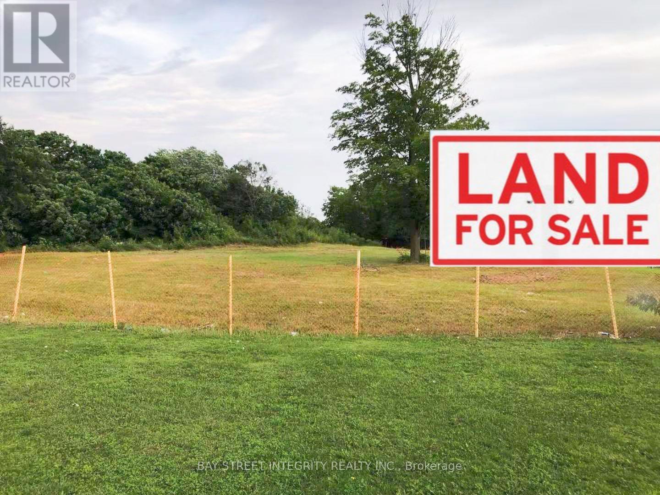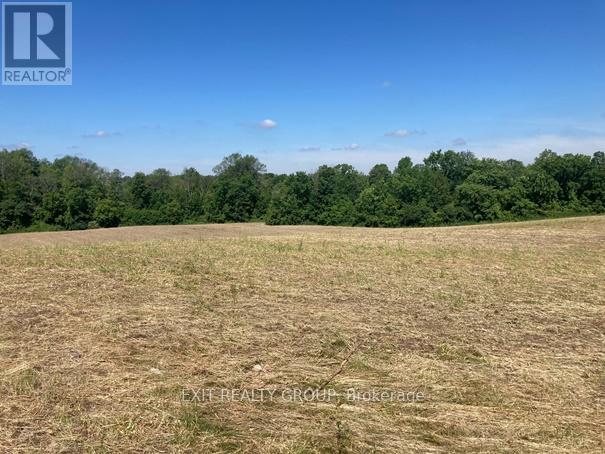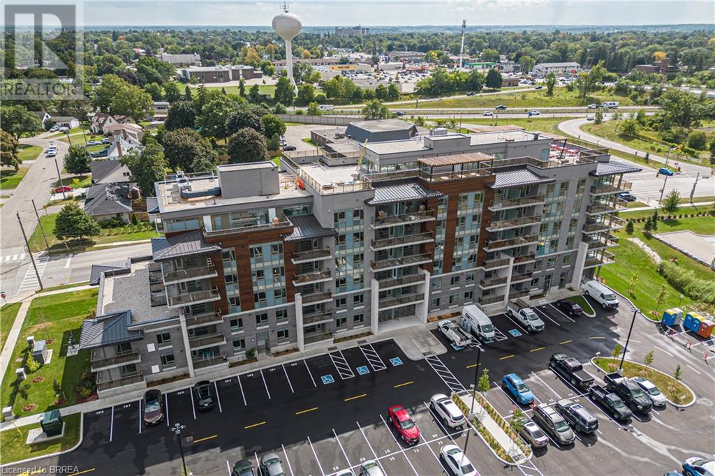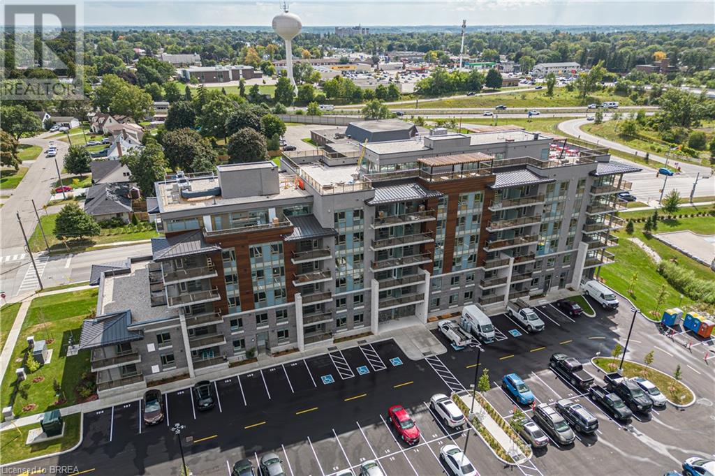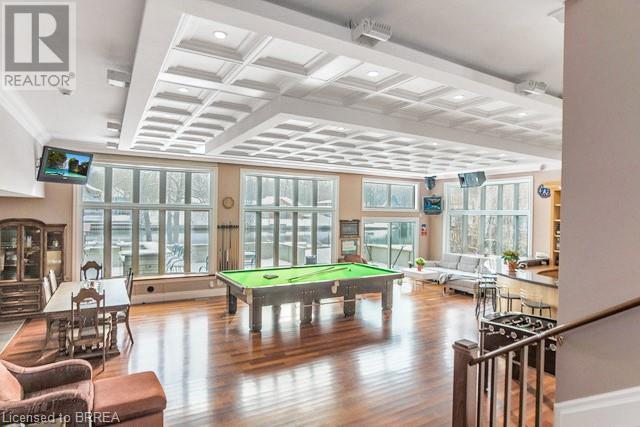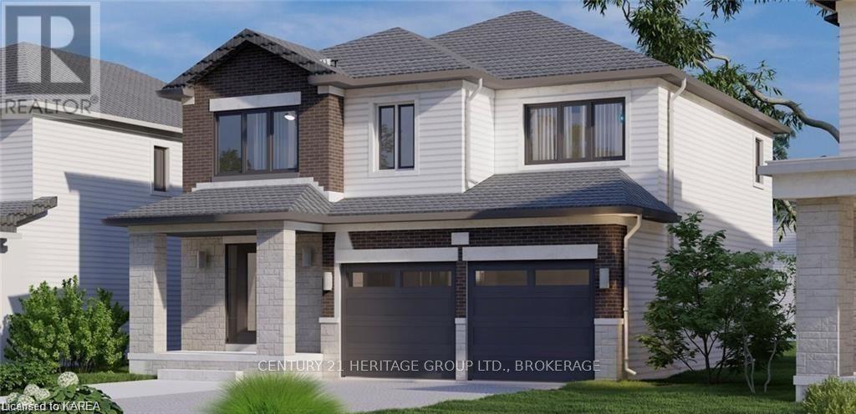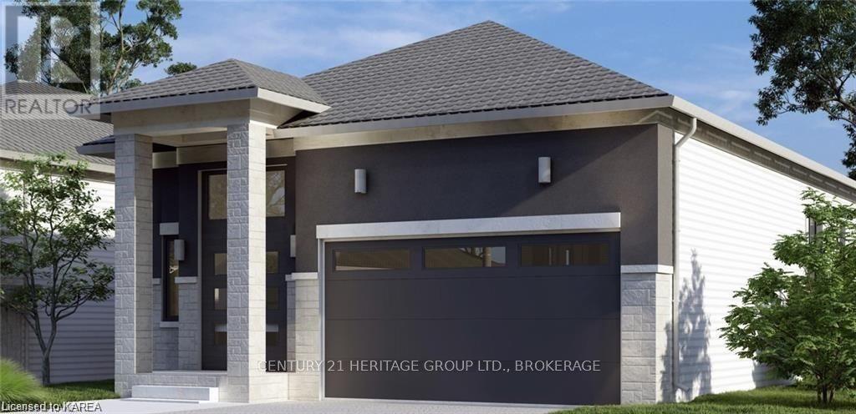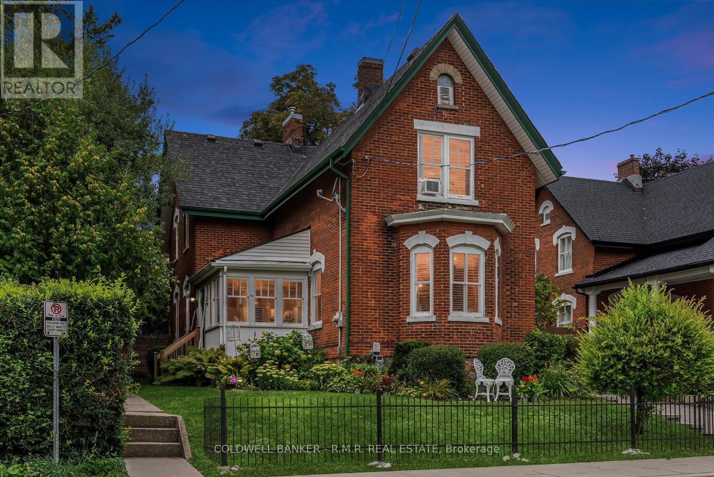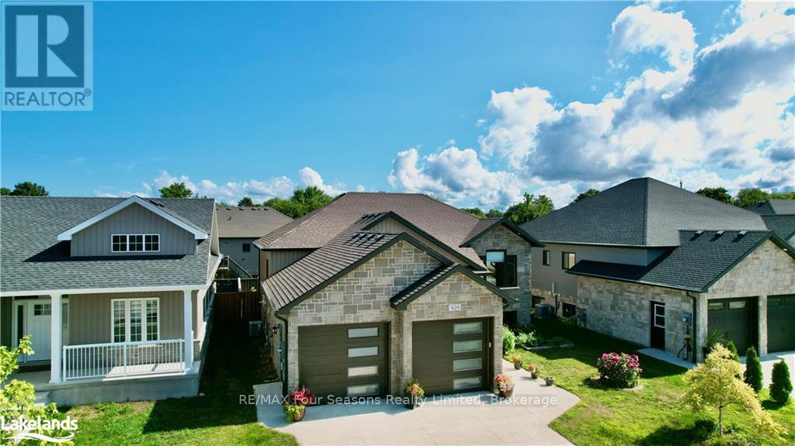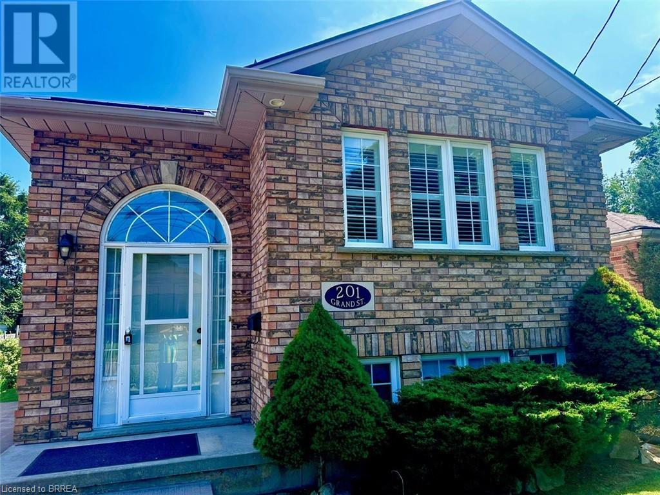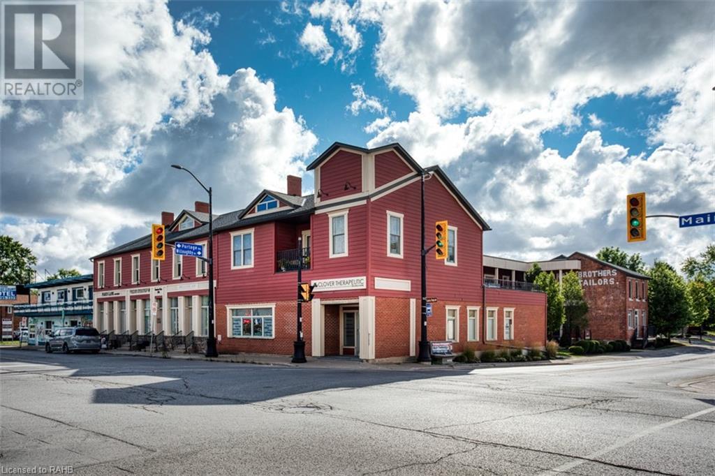1 - 5051 Baseline Road
Georgina (Sutton & Jackson's Point), Ontario
Ready to own a successful business? Look no further! This well-established convenience store has served the community for years, consistently grossing $60,000 to $70,000 annually from lottery ticket sales. With steady foot traffic, this store promises reliable revenue. A healthy 15% profit margin comes from cigarette sales. Low hydro bills (around $500-$600) and water expenses covered by the landlord. Ontario now allows liquor retail licensesimagine the added profits! If you enjoy engaging with customers, hardworking, creative and smart, this tailor-made venture awaits. Dont miss outcontact us today! **** EXTRAS **** customized iron bars ready to be installed. Office and kitchen space can be converted into more retail space or for other usage. Ample parking spaces. Good street exposure. Low speed limit helps drivers not to miss the entrance. (id:47351)
103(1) - 3950 14th Avenue
Markham (Milliken Mills West), Ontario
1 Fully Renovated and Furnished (Room #1) professional office room (10 X 12 ft) in an office center shared with other tenants. $750/m each room. With reception and waiting area. Shared kitchen and big board room. Rooms are on ground floor, Plenty of parking. Furniture included, Utilities included, Wi-Fi included. Three Rooms available in the same unit. They are available for lease separately and together also. (id:47351)
103 # 3 - 3950 14th Avenue
Markham (Milliken Mills West), Ontario
1 Fully Renovated and Furnished (Room #3) professional office room (10 X 12 ft) in an office center shared with other tenants. $750/m each room. With reception and waiting area. Shared kitchen and big board room. Rooms are on ground floor, Plenty of parking. Furniture included, Utilities included, Wi-Fi included. Three Rooms available in the same unit. They are available for lease separately and together also. **** EXTRAS **** Tenant agent to verify the measurements. (id:47351)
2153 Prestonvale Road
Clarington (Courtice), Ontario
Premium & Executive Fully serviced Corner, Residential Building Lot in heart of Courtice, Clarington, ON . Approx. 3.5 arcs Ravine vacant land, proposed development features a 16-unit stacked townhouse project, also offers an opportunity to build multi units to meet provincially mandated housing targets to support Community growth. All required studies geotechnical, environmental, and traffic are complete, positioning the project for zoning amendment and site plan , approval. With quick access to major highways, 401 ,407 and Highway 418; 12-15mins to Oshawa Go station and Oshawa Center and Restaurants. (id:47351)
544 Crowe Road
Quinte West, Ontario
Vendor will consider Vendor Take Back Mortgage. This Property Is Country Living At Its Best! A Slice Of Paradise For Nature Lovers, Hunters, Sunset And Sunrise Watchers, Hikers, Runners And Walkers, And Four-Wheel Enthusiasts, You Name It, This Property Will Provide It!!! Approximately 40 Acres - The Layout Is Amazing, Something Spectacular To See With Every Step. An Amazing Place To Build That Dream Home, And Still Have Fields, Still Have Trees And Bush And Yes That Creek/Stream Area Too. Walking This Property Is Breathtaking, To Say The Least. This Property Is A Must See! There Is Approximately 40 Acres For You To Build Your Dream Home. The Stream On The Property Divides The Property With Approximately 20 Acres Each Side. Entrance on Crowe Road AND Deer Run Road. Deer Run Road Is Being Improved - Take A Look - Follow The Signs. Also Hydro Is Going Up On The Road As Well. (id:47351)
1602 - 200 Wellington Street W
Toronto (Waterfront Communities), Ontario
Welcome to the Metrocentre, your next prestigious address situated in Toronto's downtown core. This suite boasts panoramic views of the city. Easy access to key business districts, entertainment hubs, and is PATH connected with close proximity to public transportation. 24/7 security, modern common areas and high-speed elevators. This built out, turnkey suite has a mix of office spaces, open area and a gorgeous kitchenette. Don't miss out on an opportunity to secure a sublease in one of Toronto's most sought after locations! A must see! (id:47351)
116 Mcnicoll Avenue
Toronto (Hillcrest Village), Ontario
Well Kept, Bright Three Bedrooms And Living/Dining Room For Rent. Hardwood Floor Throughout. 2 Bathrooms. A.Y. Jackson Secondary School Zoning. TTC At The Door. Minutes To 404/401. Community Centre, Seneca College. All Amenities. (id:47351)
34 Norman Street Unit# 202
Brantford, Ontario
IMMEDIATE OCCUPANCY AVAILABLE! Second floor suite with balcony. 1 Bedroom plus Den with Open concept Kitchen, Living & eating area. All appliances included with ensuite laundry. Amazing building with Rooftop lounge, patios with multiple seating areas and BBQ’s. Library meeting area, Quiet speakeasy and Gym with state of art equipment. EV parking stations and large Locker storage. Additional parking space can be purchased for $10,000. (id:47351)
34 Norman Street Unit# 110
Brantford, Ontario
IMMEDIATE OCCUPANCY AVAILABLE! Premium Corner main floor suite with extended balcony. 2 Bedroom with Open concept upgraded Kitchen, Living & eating area. Premium appliance package with Ensuite Laundry. Amazing building with Rooftop lounge, patios with multiple seating areas and BBQ’s. Library meeting area, Quiet speakeasy and Gym with state of art equipment. EV parking stations and large Locker storage. Additional parking space can be purchased for $10,000. (id:47351)
211 Old Mosley Street
Wasaga Beach, Ontario
Your ultimate party pad! Steps to the beach, and minutes to blue mountain this is your getaway and the perfect staging point for all your activities. With 11 bedrooms and 9 bathrooms this home is perfect for your enormous family and all your friends. A commercial kitchen, along with a full outdoor kitchen and pizza oven mean there will always be plenty of room to prepare amazing meals. The 20 person swim spa in the backyard has an amazing water-view and the gas firepit is connected directly to the city services so you just need to flip a switch to enjoy a campfire. A full movie theatre and gym help you to pass the time and there are biking and snowmobile trails right near the house. This lease is being offered seasonally or for longer terms. (id:47351)
6453 Aurora Road
Whitchurch-Stouffville, Ontario
Presenting this custom-built estate, which exemplifies the highest standards of luxury and privacy. Every detail has been thoughtfully designed, showcasing exceptional craftmanship and premium finishes to offer a truly distinguished living experience. Nestled on 2 serene, mature acres, this remarkable home provides approximately 7,500 square feet of refined living spaces. It features 6 bedrooms and 5 bathrooms across two levels, crafted with bespoke elegance. Standout highlights include impressive 10-14 ft ceilings, a gourmet kitchen with an opulent wet bar, a butler's pantry, and an elegant dining area with bifold doors leading to a spacious deck, creating a seamless flow between indoor and outdoor living. The grand primary suite enhances the appeal with a cozy fireplace, a 5-piece ensuite, a custom walk-through closet, a built-in vanity nook, and a private deck. The expansive lower level provides ultimate versatility. It features a modern kitchen, ample storage, a dedicated office ideal for working from home, a second laundry room, a gym, and heated floors throughout. Complete with walk-out access and a private garage entrance, this space blends sophistication and comfort, making it perfectly suited for multi-generational living. It reflects true pride of ownership and appeals to even the most discerning buyers. (id:47351)
0 Barred Owl Rd
Thunder Bay, Ontario
Vacant Lot on Shebandewan!!!! Offering 2.2 Acres, approx 118ft-126ft of waterfront, road already to the property (Barred Owl Road). Property hasn't been cleared, so you can design what you would like, it has a gradual slope to the lake, water has a sandy bottom, enough room for a boat and located on one one of Thunder Bay's most popular lakes. Shebandewan offers excellent, fishing, swimming and only 1 hour from Thunder Bay. (Proposed survey available). Build your dream cottage today! (Subject to Lot final approval by the Seller prior to closing) (id:47351)
403 - 10376 Yonge Street
Richmond Hill (Crosby), Ontario
Experience the charm of historic Richmond Hill in this modern boutique-style condominium. This exceptional one-bedroom, one-bathroom unit features a functional layout with 10-foot ceilings and floor-to-ceiling windows, offering abundant natural light with its desirable southern exposure. The hardwood flooring throughout adds a touch of elegance to the space. Conveniently located just steps away from public transit, restaurants, and shops, this condo is perfectly situated for urban living. **** EXTRAS **** Dishwasher, Built-In Microwave, Washer And Dryer. Fridge, Stove, and All Existing Light Fixtures, One Parking Spot, and Two Lockers are Included. (id:47351)
1314 Millwood Avenue
Brockville, Ontario
Flooring: Hardwood, Flooring: Carpet W/W & Mixed, This stunning three-bedroom, three-bathroom home at 1314 Millwood Avenue offers a large foyer, formal living and dining rooms, a spacious eat-in kitchen, and a cozy family room with a gas fireplace. The private backyard oasis features an above-ground pool for summer relaxation. The primary bedroom includes a private ensuite. Additional features include a double attached garage, main-floor laundry room, and ample storage space. The unfinished basement with 9 foot ceiling is ready for your imagination. This home combines elegance, functionality, and comfort, making it the perfect place to call home.\r\nIncluded are all appliances and window blinds/coverings., Flooring: Laminate (id:47351)
32 Symphony Court
St. Thomas, Ontario
Welcome to Symphony Woods, nestled in old Lynhurst this neighbourhood and one owner home are sure to impress. With 1319 sq ft above grade this 2 + 1 bedroom. 2 bathroom raised ranch with room for a 4th bedroom is perfect for the growing family or retiree. With room to park 3 cars and gate that opens to park your RV or trailer with loads of space left over in the large private yard. The main floor is host to the living room and opens up to the formal dining room leading to the eat in kitchen with 3 season sunroom over looking the yard. Also on the main floor is your primary bedroom, guest bedroom with storage over the 1.5 car garage, and closet, 3 pc bathroom with renovated shower and main floor laundry in the hall. Moving to the basement you will be surprised by all the natural light through the large windows as well as the high ceilings in the family room, 3rd bedroom, 3pc bathroom, utility room and unfinished bonus room perfect for a 4th bedroom. (id:47351)
54 Dusenbury Drive
Loyalist, Ontario
Introducing the ""Harmony"" model by Golden Falcon Homes, a masterpiece of design nestled in Golden Haven. This 2 bed / 2 bath bungalow, spanning 1188 sq/ft, is a testament to modern elegance. the Harmony model exudes an airy and expansive feel, inviting light and life into every corner. At the heart of this home lies a custom-designed kitchen, boasting granite countertops and envisioned as a modern center for culinary creativity. the Harmony is crafted for those with a penchant for style and a demand for the highest quality. The main living area, a symphony of space and light, combines a great room and country kitchen to create an inviting hub for family activities and entertainment. The finished basement, a realm of possibilities, offers ample room for recreation and relaxation. The primary bedroom, features an ensuite bath and walk-in closet, . Elegance meets curb appeal with stone accents and a modern design that adorns the front of the home. Nestled in an ideally situated neighborhood, just minutes from schools, parks, Kingston and the 401, This build, currently underway and slated for occupancy in the first week of July, invites you to bring your personal touch Seize the opportunity to tailor this beautiful build to your taste and preferences. Experience the perfect harmony of form and function in a home designed for contemporary living, where every detail is crafted with care Welcome to your new beginning in Golden Haven – where elegance, character, and comfort unite.Finished basements are not included in price. Floor plan is included for reference (id:47351)
47 Dusenbury Drive
Loyalist (Lennox And Addington - South), Ontario
Step into the epitome of contemporary elegance with the ""Havenview"" model, a signature offering from Golden Falcon Homes in Golden Haven. This 3 bed / 2.5 bath home is 1899 sq/ft, redefines modern comfortable living. The Havenview has luxury laminate flooring and a custom kitchen that features granite countertops. At the core of this home, a family room offers a sanctuary for shared activities, surrounded by the comfort and sophistication that is expected from Golden Falcon Homes. The primary bedroom boasts dual closets and an ensuite bath. The addition of 2 more bedrooms, sharing a contemporary bathroom, and the option to finish the basement to include an extra bedroom, ensures that there is ample space for family or guests. Character accents, stone enhancements, and a modern design grace the exterior, while a covered porch and attached garage enhance the drive-up appeal. Located just blocks away from schools, parks, and minutes from Kingston and the 401, this location is as ideal as it is convenient. With models slated to finish in September, Golden Falcon Homes invites you to personalize this build with your personal taste and preferences. Discover the Havenview model where every detail is meticulously crafted for those who seek a lifestyle that harmonizes modern luxury with the warmth of a family home.Finished basements are not included in price. Floor plan is included for reference (id:47351)
61 Dusenbury Drive
Loyalist, Ontario
Introducing the Legacy model by Golden Falcon Homes, a beacon of modern elegance nestled within the enclave of Golden Haven. This 4 bed / 2.5 bath two-story home spanning 2612 sq/ft, redefines luxury living with its sophisticated design and meticulous attention to detail. Elegance extends to the home's exterior, where a covered porch with stone accents and a contemporary design create an inviting curb appeal. The heart of the Legacy model is its well-conceived layout that blends design and functionality. A spacious family room and the adjacent modern kitchen and breakfast area become a haven for culinary creativity, boasting granite countertops and sleek design. The comfortable living and dining spaces further enhance the home’s appeal Upstairs, the primary bedroom, with walk-in closet and ensuite, offers a private retreat. Complemented by 3 additional bedrooms and a main bathroom, the second floor is thoughtfully designed to cater to the dynamics of family living. The option to finish the basement with seperate adds a layer of versatility. Situated in a neighbourhood that is just minutes from amenities, Kingston, and the 401, the Legacy model’s location is as convenient as it is prestigious. This build presents an opportunity to infuse the home with your personal taste and preferences. Welcome to the Legacy model in Golden Haven – your new beginning where elegance, character, and comfort unite in a symphony of luxurious living. Finished basements are not included in price. Floor plan is included for reference (id:47351)
53 Dusenbury Drive
Loyalist, Ontario
Discover the epitome of bungalow bliss with the Oasis model in Golden Haven With its 1367 sq/ft layout, this 2 bed / 2 bath haven seamlessly blends style with functionality.Step into a realm where modern design meets comfort, starting with a spacious family room that flows into a custom-designed kitchen. Here, granite countertops and tile flooring set the stage for culinary magic The primary suite features a lavish ensuite & walk-in closet. An additional bedroom, a chic bathroom, and a practical laundry area complete the ground-level layout, crafting a home that’s as functional as it is beautiful. Elevating the appeal is the home’s architectural charm with stone accents and a modern facade. The covered porch and attached garage add layers of convenience and elegance. Nestled close to schools, parks, and the west end of Kingston, the Oasis is perfect for those seeking a peaceful retreat. With the 401 just minutes away, connectivity and ease of travel are assured. There is a golden opportunity to personalize your Oasis with a selection of exterior and interior finishes. This is more than just a home—it's a chance to curate your space for contemporary living Embrace the chance to reside in Golden Haven where the Oasis model offers not just a living space, but a lifestyle rich in comfort, elegance, and tranquility. Welcome to your perfect oasis—where every day is an invitation to live your best life. Finished basements are not included in price. Floor plan is included for reference (id:47351)
46 Dusenbury Drive
Loyalist (Odessa), Ontario
Step into the epitome of contemporary elegance with the ""Havenview"" model, a signature offering from Golden Falcon Homes in Golden Haven. This 3 bed / 2.5 bath home is 1899 sq/ft, redefines modern comfortable living. The Havenview has luxury laminate flooring and a custom kitchen that features granite countertops.. At the core of this home, a family room offers a sanctuary for shared activities, surrounded by the comfort and sophistication that is expected from Golden Falcon Homes. The primary bedroom boasts dual closets and an ensuite bath. The addition of 2 more bedrooms, sharing a contemporary bathroom, and the option to finish the basement to include an extra bedroom, ensures that there is ample space for family or guests.. Character accents, stone enhancements, and a modern design grace the exterior, while a covered porch and attached garage enhance the drive-up appeal. Located just blocks away from schools, parks, and minutes from Kingston and the 401, this location is as ideal as it is convenient. Golden Falcon Homes invites you to personalize this build with your personal taste and preferences. Discover the Havenview model where every detail is meticulously crafted for those who seek a lifestyle that harmonizes modern luxury with the warmth of a family home. Finished basements are not included in price. Floor plan is included for reference (id:47351)
50 Brown Street
Port Hope, Ontario
Historic Port Hope resting on the Shores of Lake Ontario is known for its heritage preservation. A Historical GEM nestled in the heart of Port Hope, 50 Brown Street is a distinguished character home offering a seamless blend of historic charm and modern conveniences. This residence boasts GRAND rooms, providing spacious and elegant living areas that reflect the grace of a bygone era, yet with the comfort of contemporary living. The home features three generous bedrooms, one full bathroom, and a convenient powder room. Recent updates include modern wiring, a new furnace, and central air conditioning, ensuring that the property meets todays standards while preserving its historical integrity. Located within walking distance of Port Hopes vibrant downtown, 50 Brown Street places you at the heart of a community known for its entrepreneurial spirit. Discover unique shops, artisan studios, bustling markets, and live theatre, all contributing to the towns rich cultural scene. Cozy cafes and inviting pubs offer the perfect spots to unwind and connect with neighbors. The outdoor space is equally enchanting, with beautifully maintained gardens and two gazebos, perfect for entertaining or enjoying serene moments. Just an hour from the GTA, this historical home offers the ideal blend of small-town charm and modern convenience. A perfect home for a growing family, offering ample space to create cherished memories. Alternatively, fill it with antiques and oddities, transforming it into a curated retreat that reflects your personal style. This spectacular home embodies the perfect blend of small-town warmth and urban convenience, making it an exceptional find in the heart of Port Hope. **** EXTRAS **** Roof Approximately 10 Years. (id:47351)
429 Buckby Lane
Saugeen Shores, Ontario
***Ready for immediate occupancy! Why buy new, when you can have nearly new and ready to go! Welcome to 429 Buckby Lane, a beautifully designed home offering the perfect balance of modern luxury and everyday convenience. Nestled in one of Port Elgins most family-friendly neighborhoods, this 2+2 bedroom, 3 full bathroom home is the ultimate retreat for growing families, professionals, or anyone seeking a serene lifestyle close to nature. The spacious primary bedroom features a luxurious ensuite bathroom with a soaker tub and a separate shower, creating a private retreat for relaxation. Cook and entertain with ease in the chef's dream kitchen, complete with high-end finishes, ample storage, and a pot filler for ultimate convenience. The well-thought-out layout ensures seamless flow between the living, dining, and kitchen spaces, perfect for family gatherings and entertaining. The additional 2 bedrooms on the lower level and a full bathroom provide flexibility for guests, teenagers, or a home office. Step outside to your fenced yard, perfect for kids and pets, and enjoy the covered back deck an ideal spot for summer barbecues or quiet evenings under the stars. The double-car garage offers plenty of space for vehicles and storage, keeping life organized and stress-free. This home is perfectly situated for an active and connected lifestyle: Close to both public and Catholic schools. Daycare nearby: Just a short stroll to a daycare facility. Explore the scenic trails that lead you down to the beach. Whether you're looking for a forever home or the perfect place to grow, 429 Buckby Lane checks all the boxes. With its thoughtful layout, high-end finishes, and unbeatable location, this is more than just a house, it's the lifestyle you've been dreaming of. Don't wait schedule your private viewing today and fall in love with everything this exceptional property has to offer. Be sure to view the walkthrough video taking you on a real tour of the home. (id:47351)
201 Grand Street
Brantford, Ontario
ATTENTION ALL BUYERS !!! VIEW THIS RAISED RANCH IN TERRACE HILL AREA!!!READY TO JUST MOVE IN AND UN PACK!! LARGE RECROOM ON LOWER LEVEL AND THE REST OF THE LOWER LEVEL IS FRAMED IN AND READY FOR THE NEW OWNERS FINISHING TOUCHES!! LARGE REAR YARD READY TO ENTETAIN OR KIDS TO PLAY IN!!! (id:47351)
3710 Main Street Unit# 101
Niagara Falls, Ontario
An award winning Registered Massage Therapy business available for purchase. Clover Therapeutic Wellness Centre has won a number of awards over its 8 years of growth; including awards from “Three Best Rated”for multiple years and the most recent being the 2025 Consumer Choice Award winner for the Best Massage Therapy for the entire Niagara Region. The sale of the business includes, the business (name and paperwork), website and all social media platforms, the clientele list as well as equipment; such as electric/portable massage table, hot towel cabinet, hot stones & warming unit, portable massage chair, linens, pillows and pregnancy pillow and remaining oils and cleaning agents. This is a tremendous opportunity as the nominal value to achieve this status far exceeds its current purchase price. Take this successful and growing business to the next level (id:47351)



