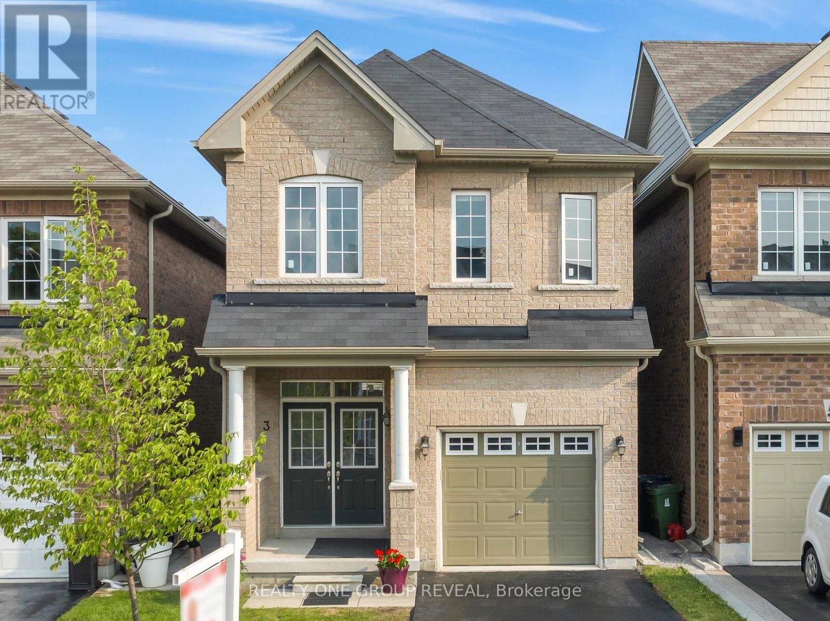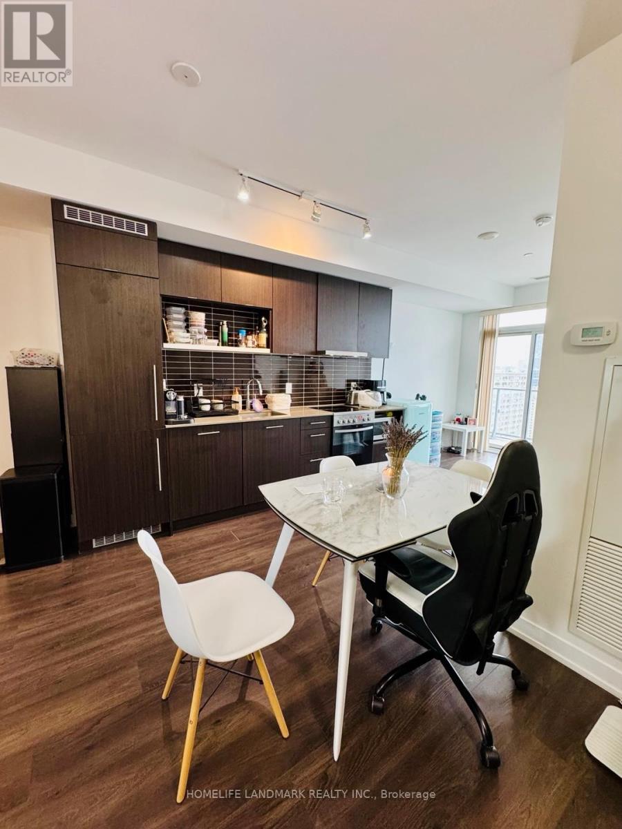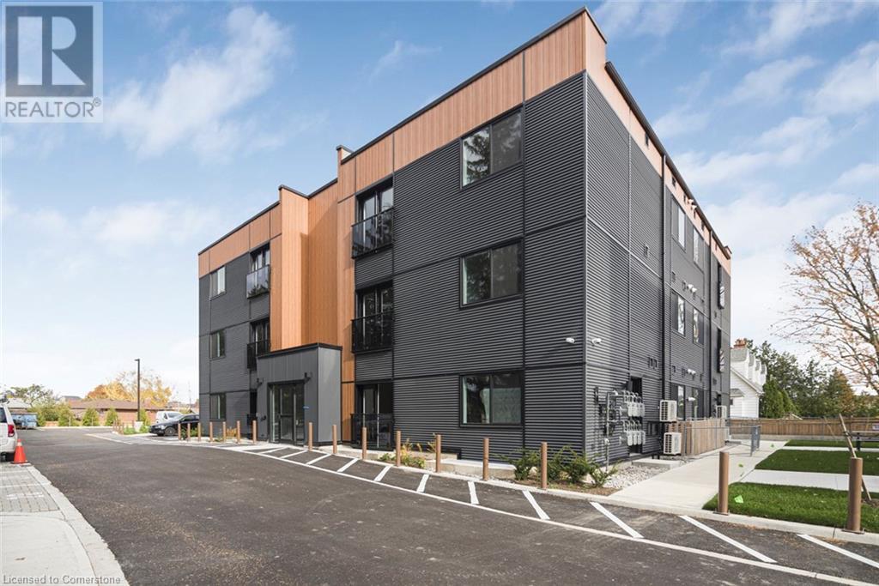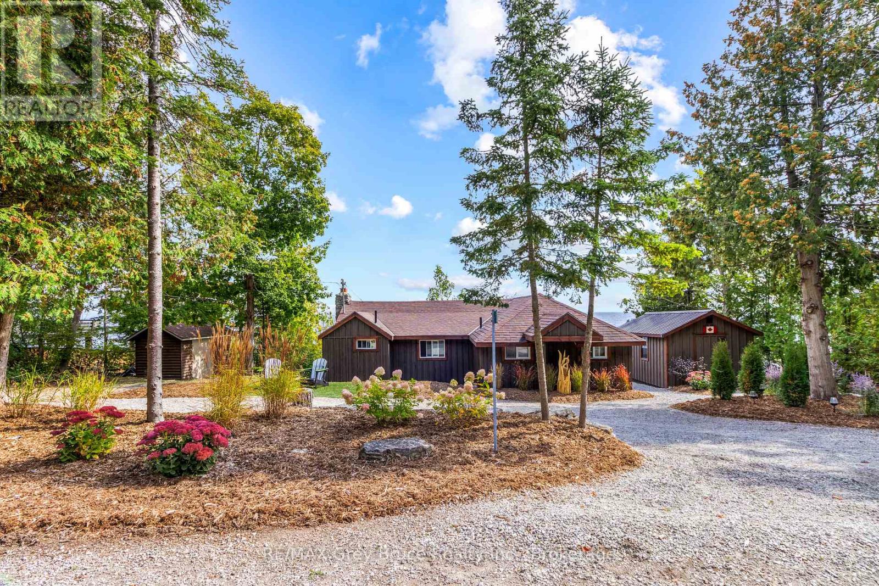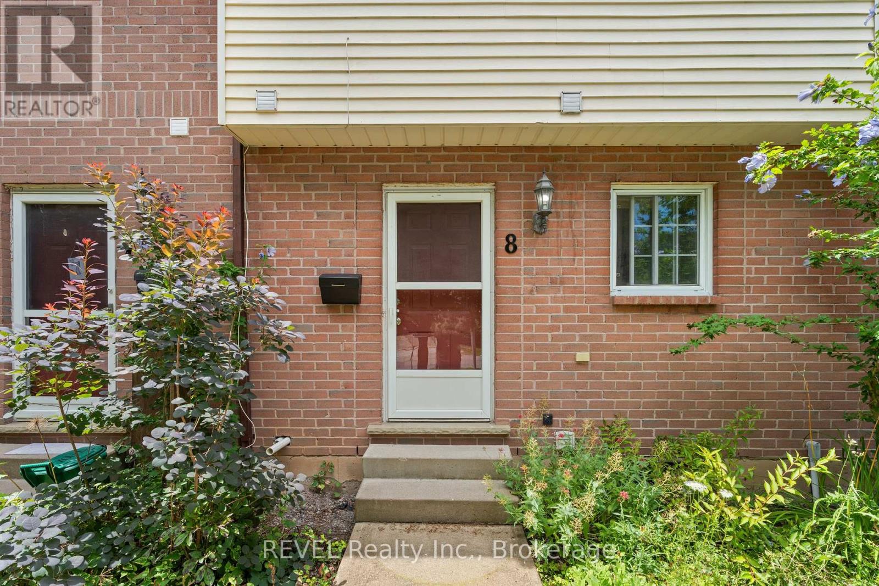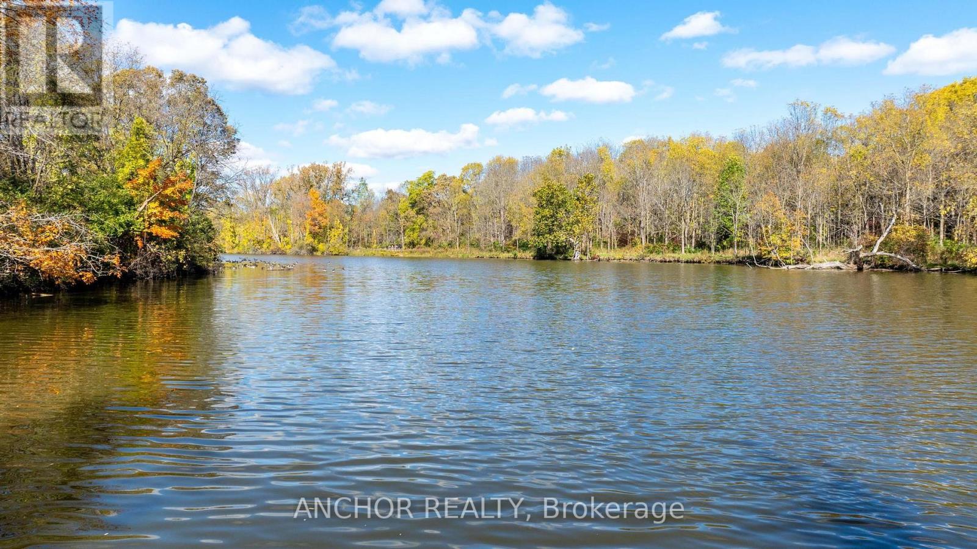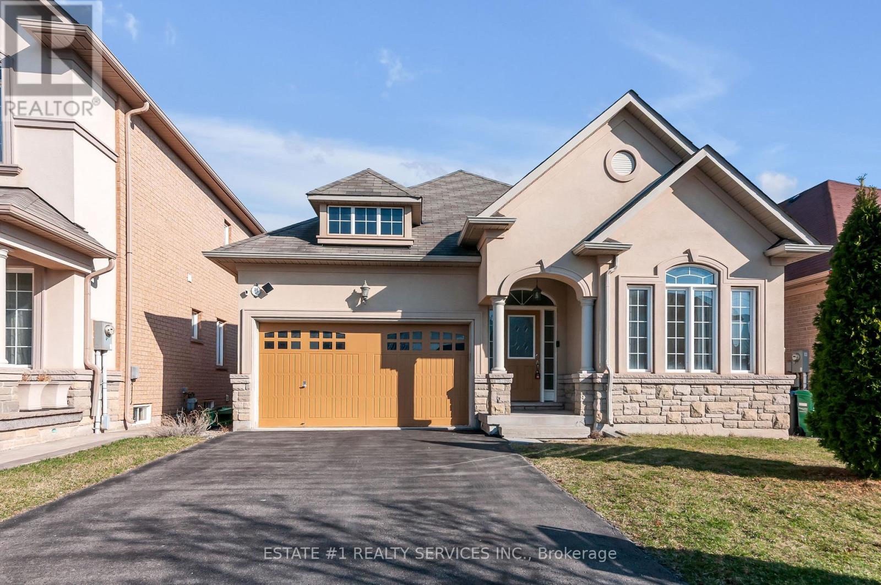508 - 104 Garment Street
Kitchener, Ontario
Bedroom, 1 Washroom, 1 Locker, beautiful unit at One Hundred Four Condominium Building, Tower 2. Fridge, Stove, D/W, B/I Microwave Hood Fan, Washer and Dryer. Excellent location in Innovative District with Google, UW School of Pharmacy, McMaster School of medicine, Transit Hub (Via Rail, GO, ION), Victoria Park, University District about 5 Km. Engineered Floors and Ceramics with open balcony. Fitness facility, party room, Landscaped BBQ terrace. Heat, Water and Rogers Bulk Internet is included. Excellent layout Good size kitchen and in-suite laundry and Locker. This unit no parking available but many public parking around the building (id:47351)
1 - 1900 Dundas Street E
Mississauga, Ontario
Be your Own Boss, Computer, Laptop, Cell phone repair business along with computer, laptop, cell phone, IPTV sale business, Sales can b enhanced by selling on line, Current owner seller a lot online, Current owner can give you one week (Paid) training for online business, store rent is very inexpensive and lease up tp 2026, has two renewal options for 5 years. Situated in very busy plaza with lots of parking and small retail unit in vibrant plaza fronting Dundas, easy in/out from signalized intersection. Over 60,000 vehicles/day average on Dundas. Proximity to hwy 427 and QEW and many Amenities. (id:47351)
3 Erinview Terrace
Toronto, Ontario
Welcome to 3 Erinview Terrace, a Rare Opportunity in a Prime Etobicoke Location! Built in 2016, this beautifully designed 4-bedroom, 5-bathroom home offers the perfect blend of modern style and functional living. Situated on a desirable, family-friendly street, this property stands out especially at this price point, where homes with five bathrooms are hard to find. Step inside to soaring 9-foot ceilings and a bright, open layout. The main level features a spacious living and dining area, a sleek kitchen, and a powder room. Upstairs, you'll find four generously sized bedrooms and three full bathrooms, including a primary suite with its own en-suite. The fully finished basement with a private side entrance adds incredible value and versatility, featuring two additional bedrooms, a kitchenette, and a 3-piece bath ideal for an in-law suite, guest space, or rental opportunity. Location is unbeatable: Just a short walk to the brand-new Renforth Station, set to open this year, with quick access to Highways 427 & 401 and Pearson Airport. Nearby parks, a public library, and the highly regarded Michael Power High School make this a perfect home for families and professionals alike. Don't miss this incredible opportunity to own a modern, move-in-ready home in one of Etobicoke's most convenient and growing neighborhoods. (id:47351)
Basement - 23 Florina Boulevard
Toronto, Ontario
Welcome to 23 Florina Blvd - a beautifully maintained detached home nestled in a highly sought-after Scarborough neighborhood. This spacious and sun-filled property and a functional open-concept layout perfect for families and entertaining. The finished basement offers a separate entrance, ideal for extended family or rental potential. Conveniently located near schools, parks, shopping, TTC, and Hwy 401. A must-see gem that blends comfort, style and location! (id:47351)
Ph13 - 365 Church Street
Toronto, Ontario
Welcome to 365 Church, located in the center of downtown and built by Menkes! This one plus den penthouse unit has the high ceiling with the unobstructed view. Steps to Metropolitan U, U Of T, Subways, Loblaws, Eaton Centre, Dundas Square, College Park. All local amenities include 24 Hr. concierge, fully equipped gym, yoga room, theatre room, party room, reading lounge, guest suite & rooftop terrace. (id:47351)
Ph13 - 365 Church Street
Toronto, Ontario
Welcome to 365 Church, located in the center of downtown and built by Menkes! This one plus den penthouse unit has high ceiling and unobstructed view. Steps to Metropolitan U, U of T, Subways, Eaton Centre, Dundas Square, College Park. All local amenities include 24hr concierge, fully equipped gym, yoga room, theatre room, party room, reading lounge, guest suite & rooftop terrace. (id:47351)
135 Sherwood Drive
Brantford, Ontario
This fully-tenanted 4-plex presents a fantastic investment opportunity with multiple revenue streams. In addition to the four rental units, the property includes an additional re-zoned lot, offering even more potential for future development or severance. Key Features: 4 rental units: Three 1-bedroom/1-bath units and one 2-bedroom + den unit. Additional income: A 749 sq/ft garage that generates extra revenue. Shared amenities: Coin-operated laundry facilities and ample parking for tenants. Heating: Gas heating in 3 units and electric heating in Unit 1. With its combination of residential and commercial potential, this property is a perfect addition to your portfolio. The seller has not lived on the property and makes no warranties or representations. Square footage per iGuide. (id:47351)
261 King Street E Unit# 3d
Stoney Creek, Ontario
Introducing “The Independent” brand new boutique style living. Prime location in the heart of Stoney Creek in a quiet and secure building . This stunning corner unit offers views of the escarpment. 2-Bedroom1 -Bathroom. Offers an open spacious plan and airy ambiance that is perfect for both living and working and abundance of natural light. Laminate floors through-out and modern design kitchen w/stainless steel appliances and quartz countertops. This unit offers the convenience of in-suite laundry, allowing you to effortlessly manage your laundry needs. One parking spot and visitor parking available. Conveniently located to all amenities and close to downtown and Lake Ontario. A+++ Tenants, Tenant to pay all Utilities, Non Smoker, No Pets. Attach Schedule A+B, Updated Credit Check Report With Score, Letter Of Employment , Rental Application, 2 Recent Pay Stubs and references . Proof of tenant insurance on closing. RSA (id:47351)
1107 - 88 Corporate Drive
Toronto, Ontario
RENOVATED NEW completely from top to flooring..UPSCALE Well maintained Tridel building near U of T/401..Easy access to all transportations...Quiet bldg with view..2bdrm opposite side w/ own 2 full bathrooms and large closets..Separate LARGE Den can be converted to Family room..Large sunfilled Living/Dining Room..Hydro,Heat,Water all included in monthly MTCC condo fee..Low Property Tax..Open Concept w/ spacious Den O/L skyline..5 New Appliances..24hr Concierge..Lots of Visitor Parking..ACROSS SCARBORUGH TOWN CENTRE MALL..Grand Lobby w/ Party Room, kitchen,separate entrance...Homeowners enjoy year round Multi-M recreation Facilities w/ indoor swimming pool, Sauna, gym room, security at Consilium Club house...Very well maintained Building..Most Ideal for students,professionals, all buyers esp Retiree.. (id:47351)
497 Sandhamn Private
Ottawa, Ontario
END UNIT CONDO TOWNHOUSE- backing onto park and walking path! This true 3 bedroom, 3 bathroom (1 full and 2 partial) townhouse has a partially finished basement, ensuite 2pc bath and walk-in closet in the Primary bedroom, A BACKYARD and so much more. LOCATED BESIDE visitor parking to make it easy for your guests! Lots of storage. Carpet and tile flooring. Furnace 2008, HWT rental 2015. Quiet and private neighborhood but only a small number of blocks from Hunt Club and Bank St. Greenboro Children's Centre is a few blocks away. Approx 1400+ sq ft.. bigger than most condo townhouses... ready for your updating... WELCOME HOME! (id:47351)
1132 Dyers Bay Road
Northern Bruce Peninsula, Ontario
It's not just a Haven, it's a Lifestyle. Imagine starting your mornings kayaking along the crystal-clear shores of Georgian Bay, hiking the scenic Bruce Trail, or cozying up by a wood-burning fireplace as the seasons change. If that speaks to your soul, this is the opportunity youve been waiting for. Welcome to Dyers Baya charming, close-knit community of both year-round and seasonal residents where small-town warmth and genuine hospitality are part of everyday life. Nestled between the breathtaking turquoise waters of Georgian Bay and the dramatic beauty of the Niagara Escarpment, this location offers the best of nature, comfort, and tranquility. This year-round retreat is perfect for anyone looking to downsize or embrace a simpler, more intentional lifestyle. Set on 100 feet of stunning shorestone frontage, youll never tire of watching the sunrise from your deck or waterside patio. The pride of ownership shines throughout the thoughtfully landscaped property. Step inside this fully renovated 910 sq.ft. home or cottage where no detail has been overlooked. Updated from top to bottom, including electrical, plumbing, insulation, finishes, and fixtures, it's completely move-in ready. Sold fully furnished with appliances included, this is truly a turn-key offering. Need more space? The cozy Bunkie is spray-foam insulated and features a covered porchideal for a guest room, studio, or home office. For boating enthusiasts, a government dock and boat launch are just minutes away. The property is waterfront road between - with additional land across the road; consider the potential! Whether youre searching for a serene getaway or your forever home, this Dyers Bay gem offers a lifestyle you wont want to leave. (id:47351)
A - 22 Tadley Private
Ottawa, Ontario
Welcome to 22A Tadley Private. A Beautifully Maintained 2-Bedroom, 2-Bathroom Condo located in the highly sought-after, family-friendly neighbourhood of Barrhaven. Step into this spacious and impeccably maintained single-level condo, This bright and airy 2-bedroom, 2-bathroom home features a functional open-concept layout designed for modern living. The entertainers kitchen boasts upgraded granite countertops, stainless steel appliances, and ample cabinetry perfect for hosting or enjoying a quiet night in. The kitchen flows seamlessly into the dining and living areas, which are filled with natural light. The generous primary bedroom includes a walk-in closet and a private ensuite bathroom for your convenience. The second bedroom is ideal for guests, a home office, or a hobby room, with a second full 3-piece bathroom conveniently located nearby. This unit has been lovingly cared for by its original owner and includes $13,500 in builder upgrades. You're just minutes from Chapman Mills Marketplace and Village Square, offering a wide variety of shopping, dining, and everyday essentials including Loblaws, Farm Boy, and Walmart. Families will appreciate the proximity to parks, playgrounds, and top-rated schools, while professionals will benefit from nearby public transit options and easy highway access to downtown Ottawa and surrounding areas. Whether you're taking a relaxing stroll through the neighbourhood parks or unwinding on your private patio, this condo offers the ideal balance of comfort, convenience, and community. ***OPEN HOUSE April 27th 2-4pm*** (id:47351)
1654 County 30 Road
North Glengarry, Ontario
Introducing charm and charisma! Looking for that century family home charm but don't want the renos? This is the home for you and your family. Fully renovated 4 bedroom, 2 storey home in a quiet country setting on a paved road. Main level features a living room, family room, dining room off the kitchen, kitchen with island, laundry room, 4 pc bathroom and a large fully finished mudroom. The second level boasts a large primary bedroom with a large walk-in closet, 3 other bedrooms, 4 pc bathroom and a large foyer with a reading nook.The spiral staircase with recessed nook shows all the character of yesteryear! All major updates have been done including new septic 2024, new well and water treatment and hot water tank 2023-24, insulation, vinyl siding, blown in insulation in attic, mudroom totally renovated,front porches redone and eavestrough all in 2021, windows and doors, garage door, metal roofs on porches and mudroom, propane forced air furnace all updated since 2018 as well. Great for commuters just south the 417. 1 hour to Ottawa, 1 hour to Montreal, 40 minutes to Cornwall. Make this your forever home! (id:47351)
8 - 102 Silvan Drive
Welland, Ontario
This cute 3 bedroom 1.5 bath condo townhouse is nicely located a short walk from Niagara College. With a functional main floor layout and 3 bedrooms and a 4 piece bath upstairs, there's plenty of room to relax and unwind. Worry free with new A/C unit and furnace. There is also a full basement with plenty of storage space. Outside, a private patio to enjoy your morning coffee. Plus, there's a large parking area for your convenience and this lovely unit backs onto the Steve Bauer trail, offering endless opportunities for biking and hiking enthusiasts. (id:47351)
65 Cove Road
London, Ontario
Own your own forest in the middle of the city on this huge 7+ acre property in the Coves! Property has almost 1000 feet of waterfront on the Coves. Property consists of land plus 2 small houses and large Quonset hut. This is an opportunity that comes once in a lifetime so contact Listing Realtor for an appointment to view today. Do not access property without Realtor as seller has dogs. (id:47351)
1402 - 10 Park Lawn Road
Toronto, Ontario
Spacious, Sun Lit, Like New, Modern 1 Bedroom + Den Unit + Parking & Locker. Located At The Newest Westlake Building. Located in the new newest westlake building. Location Is Key! Located Next To The Popular Westlake Village At Lakeshore And Parklawn. Beside Ttc Streetcar Line, 10-15 Mins Out Of The Downtown Core And Pearson Airport. Minutes To Major Hwys. Including Gardiner Expressway, QEW, 427. Shopping And Restaurants - Next To Metro, Td Bank, Shoppers, Lcbo & More! Open Concept Layout, Stainless Steel Appliances. Built in laundry ensuite, hardwood flooring. Amenities include lap pool, gym, concierge. Parking and locker included. Newly painted. (id:47351)
3807 - 386 Yonge Street
Toronto, Ontario
This is for the Master bedroom Only from May 1 to Aug 30th 2025 ....Downtown "Aura" At College Park...Approx: 1,068 Sq. Ft., Large 3 Bedrooms With Windows, 2 Full Washrooms Se Corner View Of Lake & City, Open Concept Kitchen, Engineered Wood Floors Throughout, Direct Access To Subway, Shopping Amenities, Steps To Ryerson, Hospitals, U Of T, Dental School, City Hall, Eaton Centre & Financial District. '' World Class Gym " (id:47351)
303 - 1001 Bay Street
Toronto, Ontario
Stunning 2-Bed plus Den, 2-Bath Condo in Prime Location. Discover this rare gem: a spacious 1,151 sq. ft. fully updated and renovated (2020) Featuring a gleaming open concept white kitchen w/ elegant quartz countertops and new stainless steel appliances. Floor to ceiling windows w/ blinds, Electric F/P built-in cabinet (2024) In-suite laundry, hardwood flooring throughout, no carpets here! The primary suite offers custom drapery, a uniquely reconfigured three-piece en-suite, and closets with built-in organizers. The sun-filled great room can easily be converted into a third bedroom, providing versatile living space.Take in spectacular views of the city, park, and the University of Toronto campus from your home. 3rd floor offers convenience to stairwell and outside access. This highly sought-after area is just a short walk from U of T, Yorkville, TTC, restaurants, museums, and shopping. Includes one owned parking space and one exclusive locker. Furniture package available, so you could just move in! Maint fee's inc. Water, TV and WIFI, Renovated "Club 1001" fitness center w/yoga studio. Pool, Sauna, Squash, Basketball, Rooftop patio, Security/Concierge and visitor parking. Well maintained building also offers a large party room w/ kitchen and dining, also 2 guest suites (id:47351)
7 Spruce Street
South Glengarry, Ontario
Step back in time at this charming and character-filled 4-bedroom home that feels like visiting Grandma and Grandpas house where every room tells a story. Lovingly preserved over the years, this spacious home is bursting with original details that tug at the heartstrings, from the intricate hardwood flooring to the beautifully crafted tin ceilings and the original staircase. The wraparound veranda adds instant curb appeal and invites you to sit and enjoy the slower pace of life.Inside, the layout offers generously sized rooms filled with natural light and warmth. The main bathroom has already been updated, blending modern comfort with the homes nostalgic charm. The detached garage provides additional storage or workshop potential, and the large backyard is perfect for gardening, entertaining, or watching kids play in this safe, quiet neighborhood. While it holds its vintage soul, this home also comes with practical upgrades such as municipal water and sewer, natural gas heating, and a solid, well-maintained structuremaking it both affordable and reliable. Whether you're dreaming of restoring its original beauty or updating it with your own personal touch, this home is a blank canvas rich with history and heart, just waiting for its next chapter. (id:47351)
1 - 237 Lakeshore Road E
Mississauga, Ontario
Bright & Spacious Renovated 2 Bed + Office/Sunroom with Skylight and One Bath in the Prime Neighbourhood of Port Credit. 2nd Floor residence with Unobstructed Views of Lakeshore rd Offering a ton of Natural Light. All Inclusive - Hydro Water and Heat included in Price. Public Street parking in front and a Ton of shops/Retail/Restaurants awaiting at your door step. Port Credit GO short walk away. Save money on gas and transportation with most of your dailyessential necessities nearby. (id:47351)
119 - 128 Grovewood Common
Oakville, Ontario
The Best & Ideal 549 Sqft One Bedroom & One Bathroom Condo For Anyone. Comes with 1 Parking, 1 Locker, And a Huge Exterior Space With a 46 Sqft Balcony + a 160 Sqft Terrace With an Open & Clear View! The Bower Condos on the Preserve is an Elegant Upscale Community Mixed with Townhouses Built by Award Winning Mattamy Homes. Located On the Ground Floor, No need For Any Elevators From Main Entrance! Freshly Painted & Professionally Cleaned, Vacant & Ready for You to Move into or Rent Out Right Away! The Kitchen is Spacious with its' U-Shaped Design Creating Many Cabinets with Lots of Storage with Stainless Steel Appliances, Quartz Countertops, Double Sink, and a Breakfast Bar Area. The 3-Piece Bathroom is Huge With Tons of Walking Space & Potential Cabinet Storage Space. Bedroom Comes With a Oversized Window with a Double Glass Sliding Mirror Doors. Enjoy Family Gatherings & Comfortably Host Events & BBQ's in Your Huge Terrace! Stacked Washer & Dryer Located Near the Entrance in the Unit. Soaring 9" Ceilings, Carpet Free Unit with High Quality Laminate Flooring. Amenities Include a Gym, Party Room, Visitor's Parking, Meeting Room, BBQ'ing Terraces. Perfectly Located & Close to Schools, Transit, Hospital & Several Shopping Plazas. Easy Access to Highway 407, QEW, 403 & Oakville GO Station. (id:47351)
40 Balin Crescent
Brampton, Ontario
S T U N N I N G & RARE , hard to find such **BUNGALOW** with stone and stucco & **UNIQUE ** style double car garage and meticulously maintained , Auspicious North facing 3-bedroom, 2-bathroom bungalow, ideally situated on a 40-foot lot in the highly sought after area of Credit Valley, within the prestigious Credit Ridge community. Nestled on a quiet crescent, this charming north-facing home features elegant hardwood flooring throughout the main level and an inviting open-concept living and dining area complete with a cozy fireplace and large windows that bathe the space in natural light. Stylish pot lights add warmth and sophistication to the ambiance.The Gourmet bright, modern kitchen is equipped with contemporary appliances, a tasteful backsplash, and a spacious breakfast area that offers a walkout to the backyardperfect for family gatherings and entertaining.Additional features include 9-foot ceilings, a generously sized primary bedroom with hardwood floors and abundant natural light, and two additional well-proportioned bedrooms. The home also offers a 200 AMP electrical panel, a cold room, and convenient garage access directly into the house.Ideally located close to public transit, the GO station, major shopping centers, top-rated schools, a golf course, and with easy access to Highways 407 and 401. The property is also within close proximity to Polkadots Montessori Academy and Ingleborough Public School. Natural oak stairs lead to the basement, offering potential for further customization. (id:47351)
47 Boiton Street
Richmond Hill, Ontario
Modern 2 Years New 3 Bedrooms Townhome In Richlands Community $$$ Upgrades. 9Ft Ceiling On First & 2nd 10Ft In The Pr Room. All Large Windows, Open Concept Kitchen S/S Appliances W/Large Breakfast Area. Sliding Door W/O E Backyard, Quartz Counter Tops. . Primary Bedrm W/Large W/I Closet Double Sink & 5Pcs Ensuite. Main Floor Hardwood Throughout. Direct Access Parking Garage. Oak Stairs W/Iron Picket. Laundry On 2nd Floor. minutes from Hwy 404, Costco, shopping, Richmond Green Park, community centers, and top-rated schools. Richmond Green Secondary School. (id:47351)
1359 Broderick Street
Innisfil, Ontario
Welcome to 1359 Broderick St, located in one of Innisfil's most desirable neighborhoods! This beautiful Pristine-built home is less than 3 years old and truly move-in ready. Featuring a detached layout with a double car garage, easy access from the garage to the main floor and no sidewalk, this property offers both comfort and convenience. The main level features beautiful great rm, dining, kitchen w/granite countertops and breakfast area, windows, offering plenty of natural light. stainless steel appliances, and almost 2,000 sq. ft. of well-designed living space perfect for both family living and entertaining. The main level also includes a convenient powder room, perfect for guests. The second floor offers 4 generously sized bedrooms and 2 bathrooms, including a primary suite with an oversized walk-in closet and a luxurious 5-piece ensuite. Laundry is also conveniently located on the second floor, making everyday life that much easier. This home is ideally positioned near the future Innisfil's GO Station, offering unbeatable access for commuters and strong long-term value. Close to schools, shopping, the beach, and Highway 400. Call this house your home it's one you wont want to miss! (id:47351)


