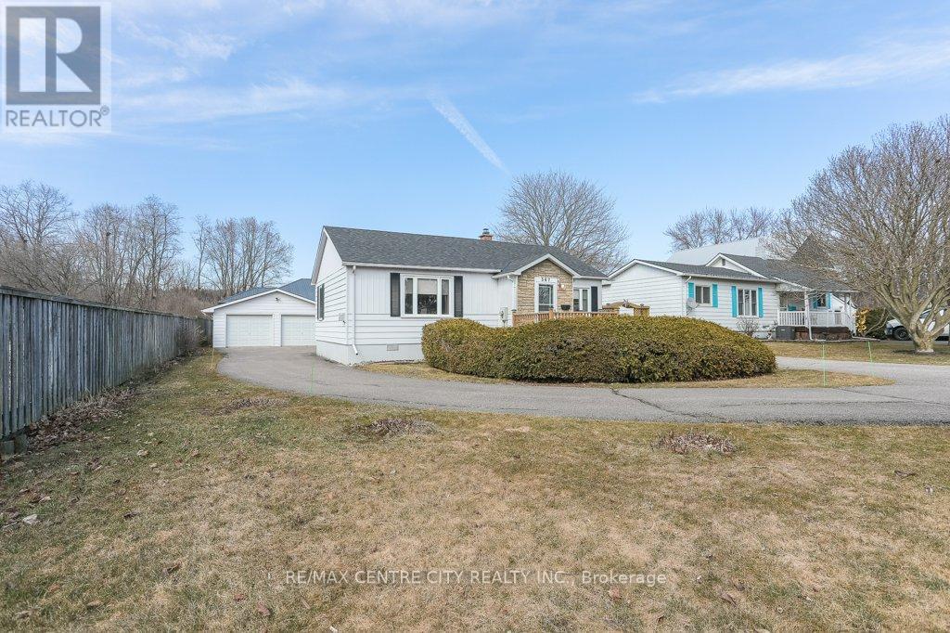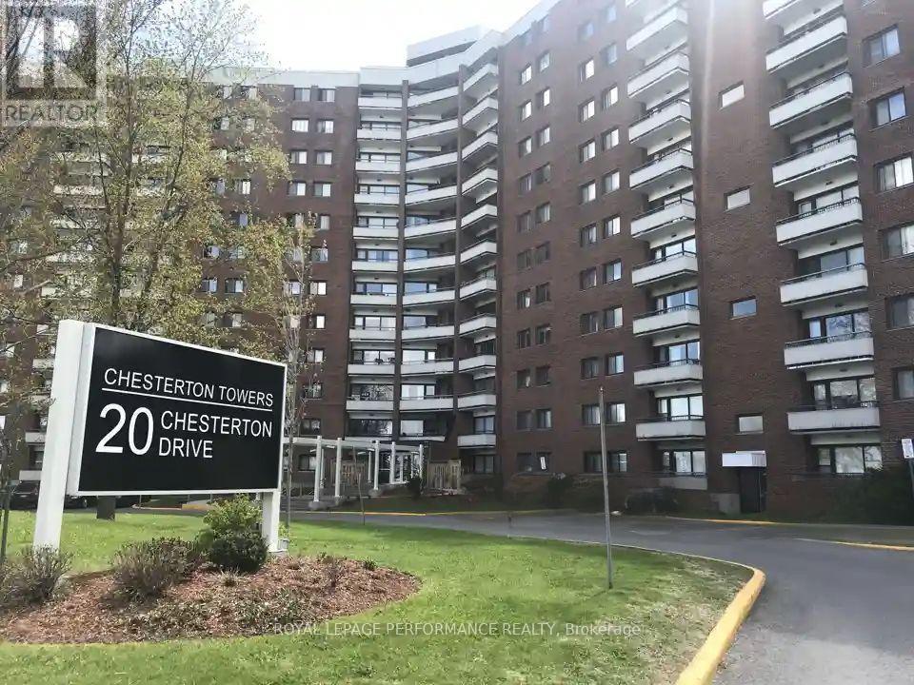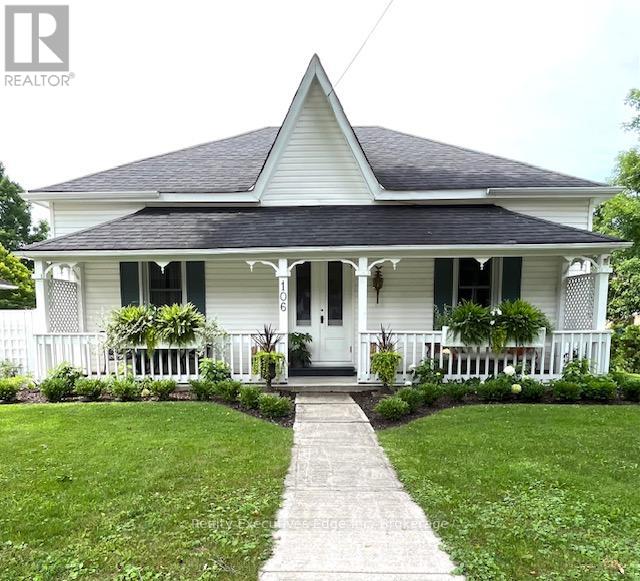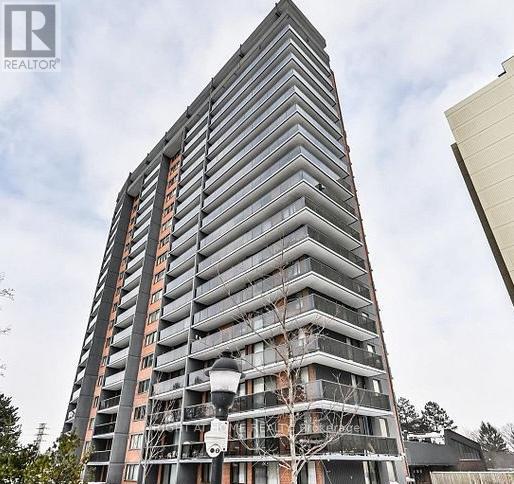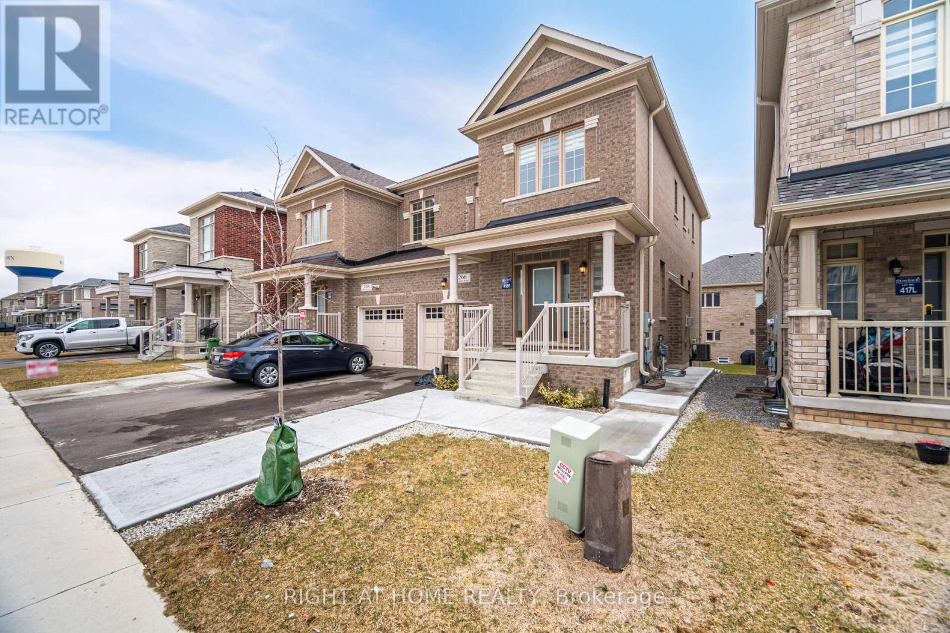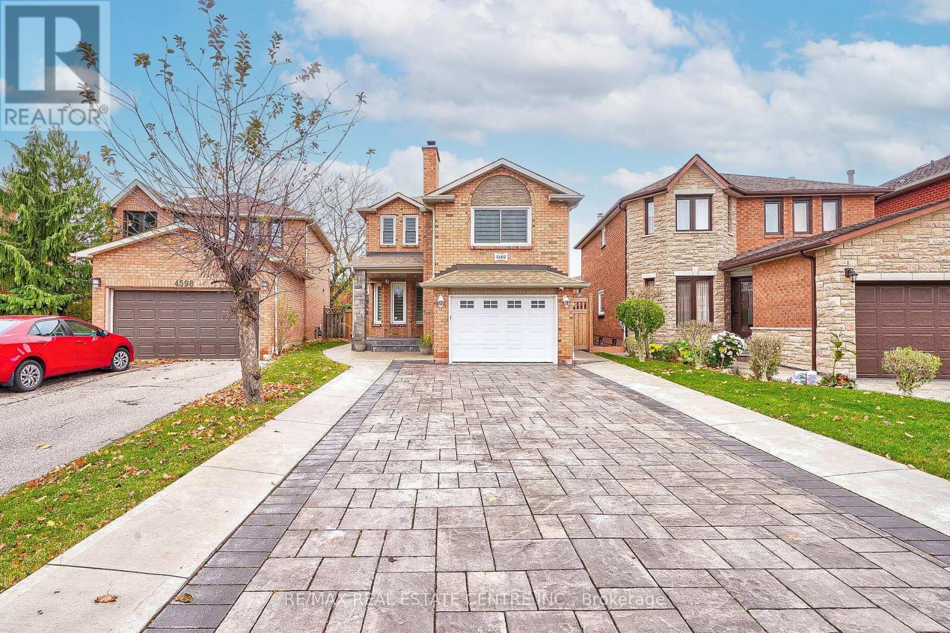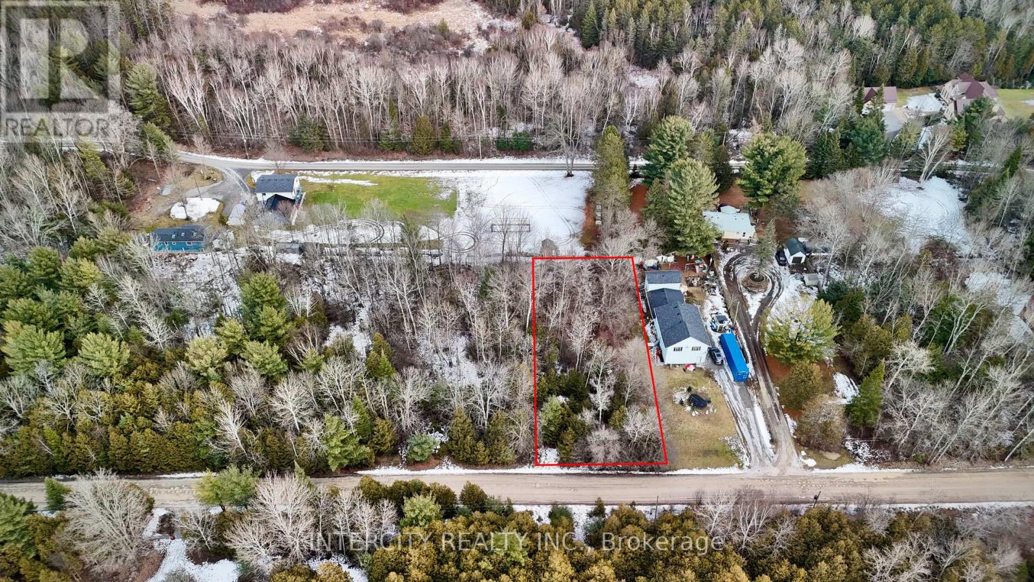1 Esplanade Road
Brampton, Ontario
Stunning & loaded w/ upgrades offering 4 bed 2.5 bath 6 car parking, largest model in the area on a private corner lot, hobbyist dream insulated/heated Dbl garage & a backyard escape for the family. Transformed interior feat new Laminate flr, baseboards, smooth ceilings, pot lights t-out the XL living, dining & dream custom kitchen w/ shaker cabinets, glass backsplash, granite centre flows to m/f 2pc &bonus true XL Great rm custom B/I cabinets, stone gas fireplace w/ mantle potlights & Dbl doors w/ side windows that w/o & showcase your backyard paradise! Custom interlocked patio, covered pergola, kids play structure, gas fireplace, & privacy cedars make it an entertainers dream. Updated staircase leads to more upgrades t-out the 4 bdrms, shaker solid core doors, Lam floors, baseboards, modern lighting. Escape to the open concept Renovated bsmt Rec room can be a bachelor inlaw suit w/ bonus its modern 4pc bath. 2entrance doors to garage, epoxy floor, sep electrical panel, insulated doors. The size of the property home & its features accommodates single/ multi generational & large families. This home is the total pkg for your family. Walk to Earnscliffe park, multiple schools, quick access to 410/407/Queen St corridor. (id:47351)
1506 - 50 Clegg Road
Markham, Ontario
Well-Maintained Large 2 Br + 2 Full Baths Suite In Luxury Majestic Courts Condo Located In High Demand Unionville High School Zone. 9' Ceilings & A Practical Open Concept and Functional Layout. Close To All Amenities, Transit, Shopping, and Entertainment Area. Famous School Boundaries. Easy Access To Hwy 407 & Hwy 404.1 Parking and 1 Locker are Included. (id:47351)
1156 Line Avenue
Pelham, Ontario
Wonderful Fonthill location! previous Model Home, Luxurious Bungalow, Homes by Antonio Ltd. All stone, brick and stucco 50' x 115' lot . 2000 sqft plan, 9ft ceilings, open concept kitchen, dining room, Great room with gas fireplace, coffered ceilings with plenty of pot lights, tiled and engineered flooring, upscale millwork and finishing throughout. Oversize windows allowing plenty of natural light. Gourmet kitchen to include large island, quartz counter tops, walk in pantry. Garden doors to covered concrete patio, perfect for entertaining and family bbqs, heated inground salt water sports pool, professionally installed by Boldt Pools. 3 + 2 bedrooms, 3 bathrooms, Grand foyer entrance, two bedrooms with large windows, guest 4 piece bathroom, Primary Bedroom with walk in closet, garden door to rear patio, ensuite bathroom, soaker tub, separate tiled/glass shower, double sink vanity quartz countertop. Finished basement, spacious rec room with gas fireplace. 2 more bedrooms, 3 pc bath, plenty of storage room, cold cellar, central vac, 2 car garage, entrance to main floor laundry, Professional landscaping, sprinkler system, fully fenced yard, stucco pool shed, aggregate concrete double driveway. Near Timber Creek Cres, Bacon Lane across from the Steve Bauer Trail. Get ready to make your move, perfect home for entertaining this summer! (id:47351)
367 Warren Street
Central Elgin, Ontario
Great opportunity for a first time buyer or just downsizing. Planning to make Port Stanley your permanent home or income property, this property will work for you. Located minutes from shopping, marina, golfing, school and beaches. This charming bungalow featuring bright living room with gas fireplace, dining room , modern kitchen, 4pc bath with jacuzzi, oversized primary bedroom, rec room, newer furnace and A/C, newer windows, 100 AMP breaker panel, oversized double car garage, plus a single car garage, both garages have hydro and electric doors. Lot 66 x 198 feet. This property is in excellent condition. (id:47351)
22 Templeton Avenue
Timmins, Ontario
This 740 square foot bungalow is quaint and cozy and nestled into a quiet street off Vipond Road. Walk into a spacious and bright mud room, perfect space for winter gear or summer plants. The main floor consists of 2 bedrooms, 1 bathroom and a large living room with original hardwood floors throughout and a charming kitchen. Enjoy your morning coffee outside as the property backs onto the bush. Unfinished basement has tons of storage space, upstairs attic can possibly used as an additional living space. This home must be seen to be appreciated. (id:47351)
12 - 35 Priya Lane
Toronto, Ontario
Discover your ideal sanctuary in this exquisite 2-bedroom, 2-bathroom townhouse nestled within a peaceful, inside-complex setting. Boasting an inviting open-concept living and dining area with impressive 9-footceilings and large windows, this home is flooded with natural light, creating a bright and airy atmosphere thats perfect for both relaxation and entertaining. Step outside to your private rooftop patio, a serene escape where you can bask in the sun or host gatherings against stunning panoramic views. Additional highlights include dedicated parking and convenient bike storage, ensuring your lifestyle remains as hassle-free as possible. Situated in a vibrant community with easy access to local amenities, this low-maintenance residence is ideal for first-time buyers, young professionals, or anyone seeking a comfortable, uncomplicated lifestyle. Don't miss out on this incredible opportunity make this charming townhouse your new home today! (id:47351)
12 - 35 Priya Lane
Toronto, Ontario
Introducing a brand-new 2-bedroom stack townhouse featuring premium modern finishes and an open-concept design. The stylish combined living and dining area, with laminate flooring, flows into a great room that walks out to a private patio. The upgraded kitchen boasts stainless steel appliances and contemporary cabinetry, while the bathroom includes a full-sized tub and a spacious vanity. Located just steps from TTC and minutes from schools, shopping malls, groceries, and medical facilities, this home is also close to Centennial College and U of T Scarborough Campus. With one underground parking spot included, it's the perfect blend of convenience and contemporary living! (id:47351)
1805 - 38 Iannuzzi Street
Toronto, Ontario
Steps to the Lake! Sleek, modern & unique lines to this 2-Bedroom, 1-bathroom unit on a highf loor at Bathurst & Lakeshore! Smart floorplan combined with 9-ft ceilings & floor-to-ceiling windows create brightness, openness & space throughout. Gorgeous views of the Toronto skyline from the suite & from the balcony. Modern colour palate & decor, laminate flooring throughout.The kitchen is equipped with full-size integrated appliances. Almost 700 Sq Ft + Balcony. Oneparking and one locker included. TTC, Harbourfront, Loblaws, LCBO, Shoppers, King West, and the Lakeshore at your doorstep. Minutes to downtown! (id:47351)
5 Jardin Hill Court
Toronto, Ontario
RARE-FIND, GREAT OPPORTUNITY, New Renovation, a Rare property with a Potential Solid Income Of Spacious Home On Premium Land,Designed for modern living, revitalized with style, and seamlessly integrated into its natural surroundings. Nestled in a quiet, mature, and cozy neighbourhood , this home is a perfect blend of indoor and outdoor living. This Stunning Home Exudes Elegance And Sophistication, Featuring Thoughtfully Curated Renovations And Stylish Dcor. Every Detail Has Been Meticulously Crafted, From Good Finishes To Custom-built Features, Creating A Seamless Blend Of Functionality And Aesthetics. With A Refined Color Palette, Good Textures, And A Harmonious Flow, This Home Offers A Unique Living Experience For Those Who Appreciate Timeless Design And Impeccable Taste. Spacious Breakfast Area With Sliding Door & Effortless Walkout To A Beautifully Landscaped Backyard Oasis sun room. .Super Huge Size ( 3368 Sqft, Not Including In Bsmt) Bright And Spacious Gorgeous South View House, Highlighting Exquisite Craftsmanship/High Ranking School Zone( A.Y Jackson S.S)/ Minutes To Subway,Hwy 404,401/Amazing Super Large 4 Bedrm / Hardwood Floors Thru Out/ Nature Light Filled/ Spiral Staircase/ Prof Fin Bsmt W Guest Bedrm/Prof Landscaped,Lush Garden/Enclosed Front Porch/Extra Sun Rm/Double Garage/Interlock Driveway(4 Cars Parking)/You Will Love It!!.Such Quiet And Safe Neighborhood/Cul De Sac/Move In Condition-Idealy for new comers !!!Extras: (id:47351)
302 - 4727 Sheppard Avenue E
Toronto, Ontario
Spacious, Sun- Filled, 1 +1 Bedroom, the den can be second bedroom, practical layout. Lots of upgrades - Granite Couter top with double sink, new flooring, bottom mount fridge, backsplash, undercounter lighting, Location - future subway close by , minutes to highway 401, TTC, Parking close to elevator, Scarborough Town Centre, Restaurant....... (id:47351)
51 Pleasant View Drive
Toronto, Ontario
Opportunity knocks with this Fabulous home on Large Premium Lot located in Prime North York! Welcome to 51 Pleasant View Drive where comfort, convenience, value and opportunity come together.Cared for and owned by the same family since the 80's.This well maintained bungalow with 3-bedroom, 2-bathroom home with 2 direct front of home entrances and convenient back yard walkout at ground level does not come for sale often. It sits on a quiet, family-friendly street a cross from beautiful Pleasant View Park. The lot is nice and wide at 60' Frontage (Great potential to build new home or top existing house or simply enjoy all this home currently has to offer.) Freshly painted and in move in condition or choose to modernize and update as you please. Step inside and enjoy the main floor spacious living and dining areas with Hardwood floors and tiles throughout. Great sun filled main kitchen with eat in area and walkout to upper deck for outdoor dining or barbecuing overlooking the south facing yard and east to the tree lined park over the side yard cedars. Looking for more flexibility? A separate entrance to the ground level, complete with a second kitchen, makes this home ideal for extended family, mature living or rental income. Outdoor spaces have been gardened over the years offering mature landscaping, beautiful cedar lined hedges and some mature front & back garden trees. A couple of grape vines in the yard show the passion and care that has been placed over the years of pride of ownership.Your little private garden oasis. Please note: House structure Ground level mostly above ground. Main level raised portion of bungalow. Located just minutes from top rated schools, parks, shopping, dining, and with quick access to Highways 404 and 401, this home delivers both tremendous value, various potential opportunities and convenience in a highly sought-after neighbourhood. Don't miss this fantastic opportunity! (id:47351)
1113 - 20 Chesterton Drive W
Ottawa, Ontario
Welcome to 1113 - 20 Chesterton Drive, Ottawa Modern Living with Stunning Views! Step into this beautifully spacious upgraded 2-bedroom, 1-bathroom condo unit nestled on the 11th floor of a well-maintained, reputable building in Courtland Park. Featuring modern laminate flooring, and new ceramic tile in the foyer, kitchen, and bathroom, this unit offers a seamless blend of comfort and style. Enjoy sweeping views of the Gatineau Hills from the balcony and large windows that bathe the open-concept living and dining area in natural light. The functional layout makes excellent use of space, while the eastern exposure provides beautiful morning sun. Located in a quiet, family-friendly neighbourhood, you're just minutes from Merivale Road, Algonquin College, schools, parks, shops, restaurants, and convenient access to public transit and the 417 highway ideal for commuters or students. The building offers fantastic amenities including: Outdoor pool for summer enjoyment, Sauna & workshop, Party room & guest suite rooms to rent, Laundry facilities on every floor, visitor parking, Your OWN dedicated parking space & storage locker. Condo fees include all your utilities heat, hydro, water, and building insurance making this unit not only stylish but a smart, low-maintenance investment. Perfect for first-time buyers, downsizers, students, or investors. This turnkey unit is move-in ready just unpack and enjoy the lifestyle! Don't wait book your private viewing today and make 1113-20 Chesterton Drive your new home in the heart of Ottawa! (id:47351)
106 Bruce Street S
West Grey, Ontario
A piece of history with respect to the past. This three-bedroom home was built in 1883 and was the home of Durham's mayor. It is indeed one of the oldest homes in the Town of Durham. Neglected until its current owner decided to bring it back to life...a glorious life at that. The home boasts vintage woodwork, replica milled trim and baseboards (made in Durham), modern colors, as well as a monochromatic palette and clean lines. Located a stone's throw from downtown and mere steps from the Saugeen River and campgrounds, bridges and trails. The lot is landscaped to present color in three seasons and offers privacy and foliage for shade on those hot summer days. There's a cozy front porch with garden boxes for privacy, a pretty back porch with lattice and curtains which draw for privacy and intimate evening cocktails or coffee and watching the sunset after a long day of work. The great room features a gorgeous stone fireplace, room to sit and chat and room enough to entertain ten friends for dinner. The custom kitchen (to die for) with a Pantry, Carrara marble countertops and backsplash has all the counter space you need with an island for chopping...anything! A bright and cheerful den. Two bedrooms up and a main-floor guest bedroom plus one simply amazing primary bedroom on the main floor. Ask for a complete list of upgrades (too many for here). It is a must-see. and simply a winner all around. (id:47351)
3816 Crystal Beach Drive
Fort Erie, Ontario
Your All-Season Escape Awaits! Located in a prestigious Million Dollar+ neighbourhood, welcome to 3816 Crystal Beach Drive a rare gem offering both a peaceful waterfront retreat & a profitable short-term rental opportunity. Whether you're searching for a hideaway or a strong investment, this stunning 4-season home delivers. Zoning permits short-term rentals & accommodations for up to 10 guests, ideal for year-round income. Step into your private villa getaway, just steps from Bay Beachs white sands. Unwind in the saltwater poolrelax on the swim shelf with a drink in hand, or cozy up indoors by a fireplace while enjoying views of pine trees & the lake.Inside, the open-concept layout features vaulted ceilings, exposed beams, a custom wood-burning fireplace & designer accents. The chefs kitchen impresses with cherrywood counters, imported Spanish tile, a vintage farmhouse sink, bonus prep sink & breakfast nook. The bright sunroom overlooks the tranquil backyard & offers additional space with an electric fireplace. With 2 bedrooms plus a loft, theres ample room for family & guests. The ensuite features a double-faucet travertine tile shower & upscale finishes. The fully fenced yard is an entertainers dream with PebbleTec pool, stone patio, built-in BBQ, & an insulated pool house with sleeping quarters. Enjoy total privacyno neighbours behind or to the left. A separate workshop with rooftop deck overlooks Lake Erie. Ideal for downsizers or investors seeking returns in a prime location.Steps to the boat launch, waterfront parks, & the charm of Crystal Beach. This walkable, vibrant area offers local shops, restaurants, & historic Ridgeway, with Niagara Falls, Fort Erie & the US border minutes away plus just 90 minutes to Toronto. (id:47351)
15 Ironwood Court
Thorold, Ontario
This exclusive custom built home built in 2018 with a corner large lot. Open concept main floor with 9 ft ceilings. The gorgeous gourmet kitchen has full high cabinetry, quartz counter tops. The main living space offers separate dinning area with built in pantry, shelving, gas fireplace and patio door to the rear yard. Basement has a separate entrance , roughed in bathroom and enlarged windows , could offer you extra more then 1000 sq ft living space. (id:47351)
45 Melody Lane
Thorold, Ontario
Welcome to this stunning brand new 3 bed, 2 bath townhouse located in the heart of Niagara Falls. This modern 3-story home features a spacious open kitchen with stainless steel appliances, perfect for entertaining guests or enjoying quiet meals at home. With immediate availability, you can move in and start making unforgettable memories right away. Conveniently situated near Seaway Mall, Niagara College, and Maple Park, this location offers endless opportunities for shopping, dining, and outdoor recreation. Don't miss out on the chance to own this beautiful townhouse in a prime location. Schedule a showing today and make this house your new home! (id:47351)
1501 - 757 Victoria Park Avenue
Toronto, Ontario
This beautifully renovated 1-bedroom condo at 757 Victoria Park Avenue offers a move-in-ready lifestyle with modern upgrades. The unit features fresh paint, new stainless steel appliances, updated flooring, and a refreshed washroom. Large windows fill the space with natural light, creating a bright and inviting atmosphere. Conveniently located steps from Victoria Park Subway Station and close to the Danforth GO Train Station, it provides excellent access to transit and major routes like the Don Valley Parkway. The vibrant neighbourhood boasts an array of shops, cafes, and dining options along the Danforth and Queen Street. Nature enthusiasts will appreciate nearby Taylor Creek Park, offering scenic trails for year-round enjoyment. The building includes premium amenities such as a pool, sauna, gym, visitor parking, concierge services, and a library. This condo is an ideal choice for those seeking comfort and convenience in the heart of the city. At $586/SFT this unit will sell fast. Show and Sell. Vacant unit, show anytime. (id:47351)
266 Skinner Road
Hamilton, Ontario
Premium Semi-Detached Home | Fully Finished Walkout Legal Basement with 2 Beds & 2 Baths. Exceptional opportunity to own this highly upgraded semi-detached home on a premium lot backing onto parkland and conservation. Featuring a fully finished walkout basement with 2 bedrooms and 2 full bathrooms, perfect for in-law suite, guests, or rental potential. Key Features: 9' ceilings on both main and second floors, Laminate flooring throughout including basement, carpet-free living, Gas fireplace in the great room, Upgraded kitchen with gas stove, custom backsplash, under-cabinet LED lighting, and high-end stainless steel appliances, Solid oak staircase, Extra-large driveway, Located near Aldershot GO, Hwy 407 & 403, Close to top schools, parks, shopping, worship, and all major amenities. Move-in ready and packed with value. Dont miss out! (id:47351)
2 - 13 Cheltenham Road
Barrie, Ontario
Welcome Home! This Beautifully Updated and Maintained 2 Story Stacked Town Home Screams Pride of Ownership. This Home Nestled in a Quiet Friendly Community features 2 Bedrooms 2 Bathrooms, 1161 sqft of Living Space a Beautiful Terrace, New Windows in the Master (2024), Dishwasher (2023) Washer and Dryer (2023) and a Large Locker for storage. This Home is Close to all Amenities and is a Short Drive to The 400, RVH and Johnson Beach. Professionally Painted, Laminate Throughout. Great for First Time Home Buyers and Downsizers. You Will Not Want to Miss Out on This Opportunity! (id:47351)
39 Day Drive
Kawartha Lakes, Ontario
Your Chance To Own A Piece Of History With The Perfect Combination Of Lake And Farm Life! Welcome To The Original Day Farmhouse Located At 39 Day Drive. The Property Boasts Approx. 50 Acres Of Workable Farmland And 50 Acres Of Forest, Within Walking Distance To Lake Dalrymple. The Charming Farmhouse Has Potential For An In-Law Suite With Separate Entrance And Includes A Fireplace Made Of Authentic Gemstones. Updates Throughout Including Windows & Doors, Fascia, Furnace, Gravel Driveway & More. Lots Of Income Potential With Rented Out Farmland That Covers Property Expenses. Come See How You Can Live Out Your Lake Life And Farming Dreams All In One Place! (id:47351)
4602 Pemmican Trail
Mississauga, Ontario
Nestled in a quiet and family-friendly neighborhood, this beautifully upgraded detached home combines luxury, comfort, and convenience. Featuring 4 spacious bedrooms and 4 bathrooms, including a master suite with a private 3-piece ensuite and his-and-hers closets, the home is thoughtfully designed for modern living. The custom kitchen boasts granite countertops, high-end appliances, and opens into a cozy breakfast area, while over $250,000 in recent upgrades add to its appeal-rich hardwood floors, crown molding, marble tiles, and upgraded windows and doors throughout. The professionally landscaped yard is a private oasis with two sunrooms featuring skylights, two decks, a gazebo, pot lights, and a premium outdoor hot tub, all overlooking a serene ravine and wooded greenbelt that feels like a private cottage retreat. The finished basement offers a full second kitchen, separate bedroom, 3-piece washroom, laundry room, and private entrance-ideal for extended family or rental potential. Additional features include security cameras, energy-efficient lighting, a double garage plus a 4-car driveway, and proximity to Hwy 401, 427, and 403, as well as parks, schools, shopping, and public transit. (id:47351)
Lot 22 Routley Avenue
Georgina, Ontario
A great opportunity to own this vacant treed lot in Pefferlaw. It offers peacefulness and privacy while still being in close proximity to many conveniences, school, library, park. Easy access to Hwy 404. Property is zoned RU7 with private road. In Georgina, Ontario. An RU-7 zoning designation, which is part of the Rural (RU) Zone, permits uses like single-detached dwellings, farm buildings and certain rural-related businesses. McCrae Beach, Holmes Point and Duclos Point are nearby. (id:47351)
78 Meadowridge Street
Kitchener, Ontario
Welcome Home to Corner Townhome in Doon South! Step into this beautifully maintained corner unit townhome, nestled in the highly desirable Doon South neighborhood of Kitchener. Ideally located just minutes from Highway 401, and within close proximity to parks, walking trails, and Groh Public School, this home offers the perfect blend of convenience and tranquility. This open-concept home features hardwood floors throughout the main and basement, the kitchen features upgraded stainless steel appliances & granite countertop. Upstairs, you’ll find three bedrooms with natural light. The primary bedroom offers a private 4-piece ensuite, while the main bathroom is perfect for family living. The fully finished basement adds additional living space – ideal for a cozy family room, home office, or gym. Don’t miss your opportunity to call this incredible property your home! (id:47351)
194 Brussels Avenue
Brampton, Ontario
Most desirable location beautiful 3 Good Sized Bedrooms (main & Upper) 1 one Bedroom basement (Separate Entrance from), 4 Washroom, Fully Furnished, 9' Ceiling, Open To Above Dining Area, Granite Kitchen Counter, Breakfast Bar, Stainless Steel Appliances, Large Porch & Foyer, Close To All Amenities, Near Heart Lake Conservation, Trinity Commons, And Hwy 410 And Many More.. (id:47351)



