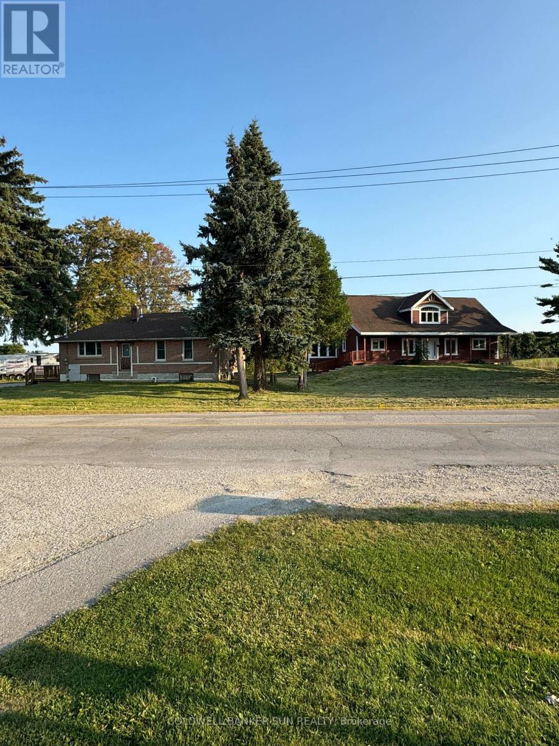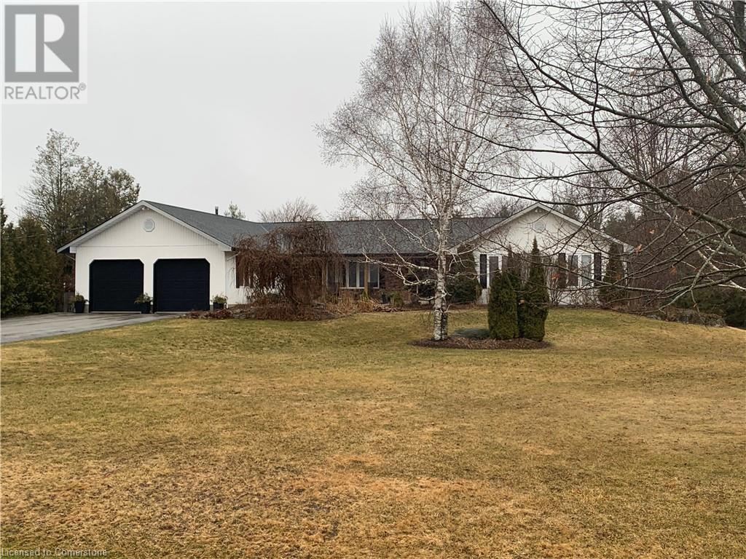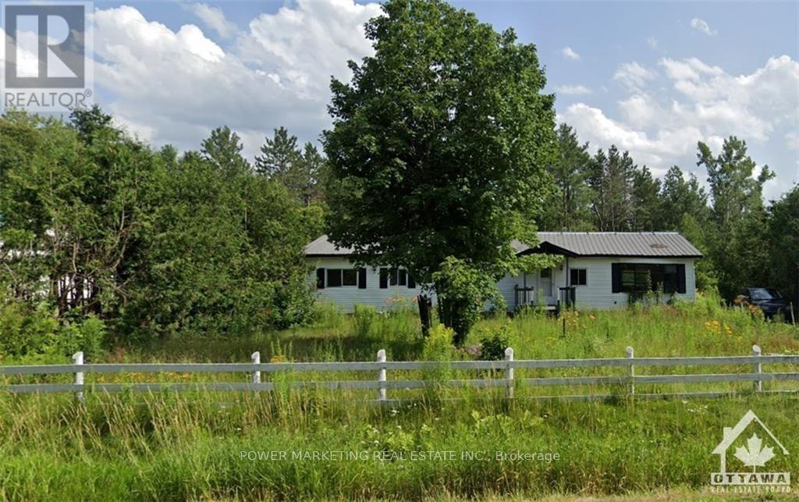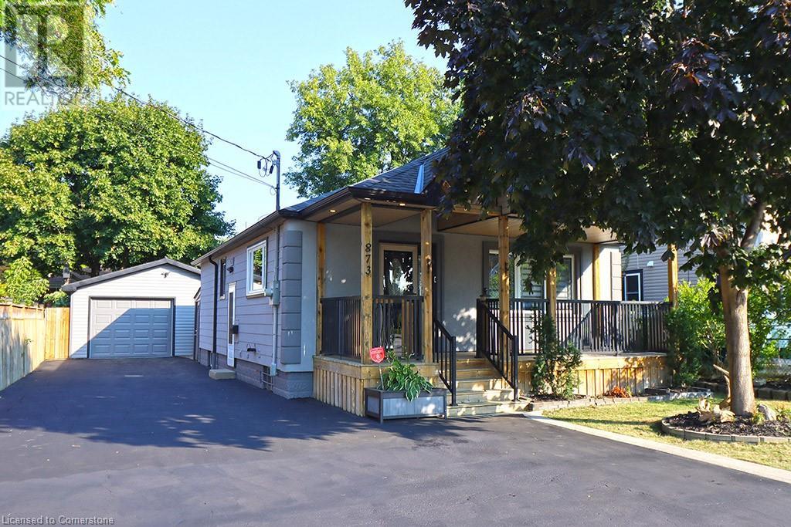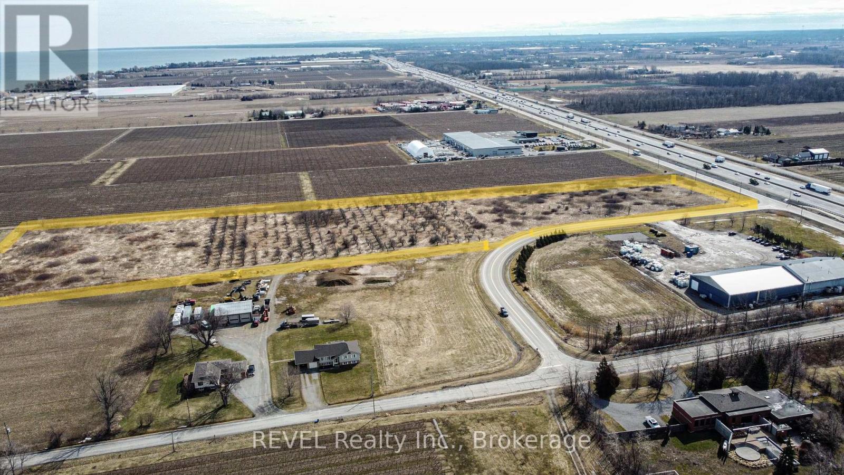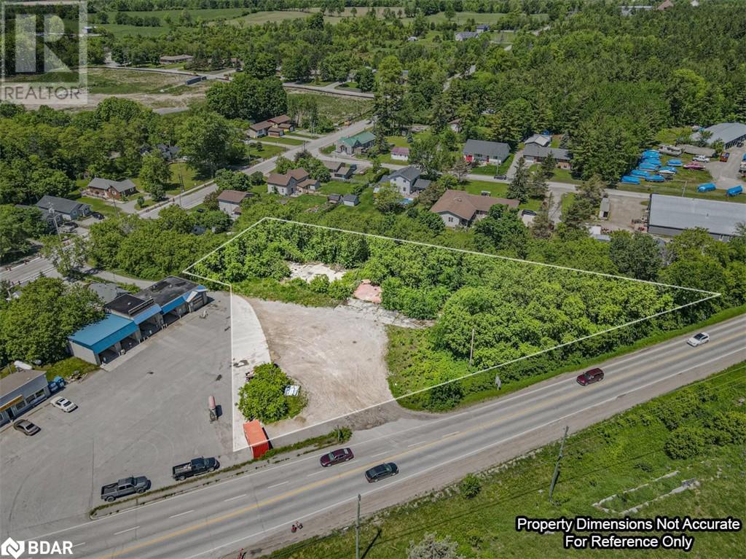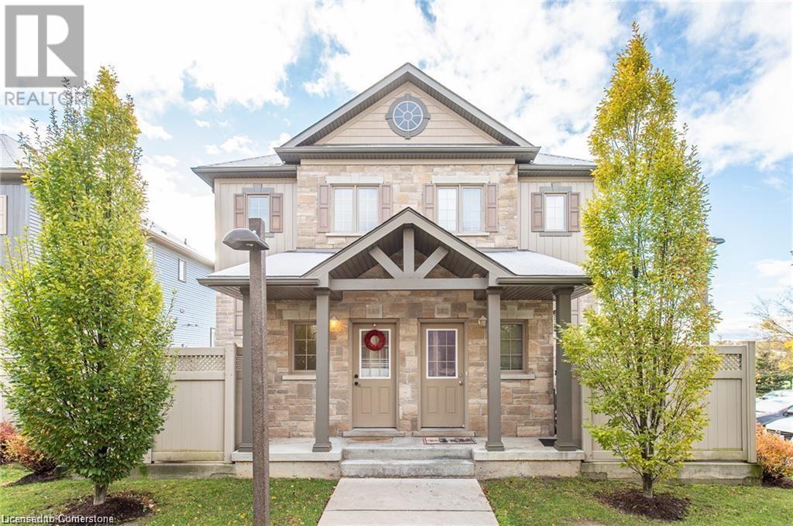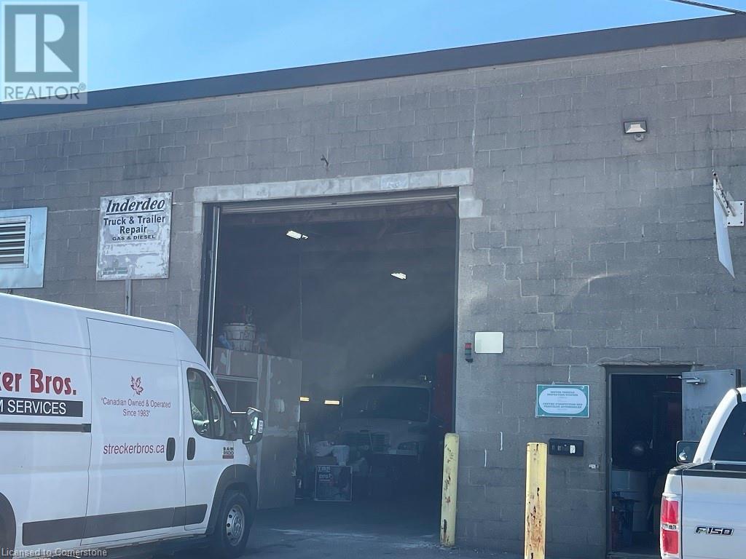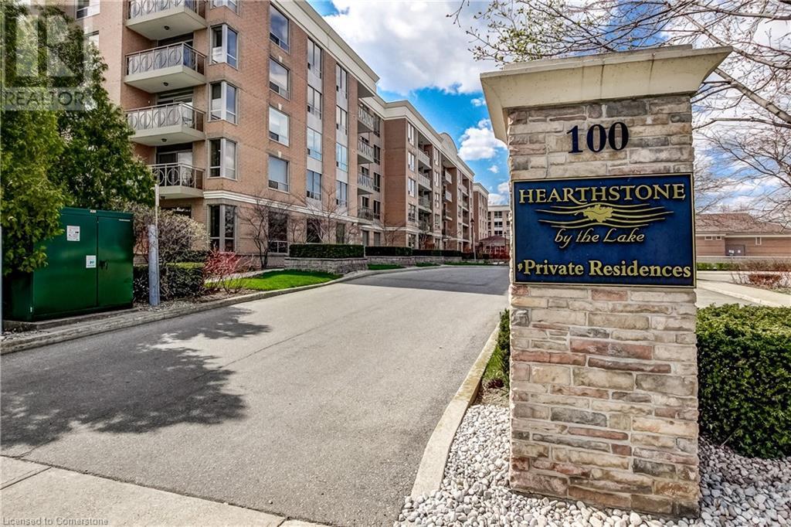560 Athlone Avenue
Woodstock, Ontario
This Prime industrial property spans 1.2 acres and is conveniently situated close to Hwy 401, offering easy access and high visibility. The proximity to major big box stores adds to its appeal for potential business opportunities. Prestige M1 Zoning :** permitted uses include DENTAL OFFICE, PHYSIOTHERAPY clinics , Medical building, Hotel, Motel, Outside Storage, Warehousing etc. Two well maintained structures are present, one is Fully brick Building and another one is approx. 2800 sq ft Pre- Engineered panelized Building. (refer to as the second structure on the property) Located in the west side on the lot. The property is equipped with essential utilities, including water, electricity, natural gas and sewage, ensuring a seamless transition for your business operations. see Documents for Zonings. Property equipped with Surveillance Cameras and Alarm system. (id:47351)
7385 Milburough Line
Milton, Ontario
Enjoy country living just 15 Minutes from downtown Burlington, Milton and Waterdown! This extremely well maintained bungalow is situated on approximately one acre country property. The front entrance is graced with a pond and perennial gardens, landscaped concrete walkway and a covered porch. Inside, a large foyer and spacious great room with generous living and dining areas, a wood burning fireplace and a private home office with high speed fibre optic internet. The kitchen layout includes a dinette and breakfast bar, desk area, hardwood flooring and abundant light toned cabinetry. Step out to a recently updated deck with picturesque views. The hallway from kitchen leads to a lovely powder room and laundry/boot room with additional storage and appliances and access to an oversized, insulated, two car garage. The primary bedroom includes a large ensuite with jet tub and separate shower. Two additional bedrooms with large closets and a full bath. The lower level has an additional bedroom, two piece bath, family room and large rec room and an abundance of storage space. A separate entrance and open floor plan makes this an ideal space for extended family members to enjoy. Parking for six cars on double wide driveway. (id:47351)
35 Pond Mills Road
London, Ontario
Excellent opportunity for investors to develop 1.5 acres of land, zoned multi family residential. Or build your dream home on this wooded area in a great location of the city. This revised pie shape lot over looks river and parks. Services on the road include; gas, hydro, water, and sewers. Plans, surveys, ecological study and archeology study and slope assessment are available on request. (id:47351)
1031 Jacynthe Street
Hawkesbury, Ontario
2 year old 1+2 bedroom, 2 full bath semi-detached BUNGALOW with single garage with no rear neighbors. The open-concept kitchen, flooded with natural light from the patio door, boasts custom kitchen with maple cabinets, overlooking the formal dining room and living room w/gas fireplace. Main floor includesthe tranquil primary bedroom and full bathroom & laundry area. Lower level offers 2 large bedrooms, a family room, full bath and storage area. Thebackyard includes a deck and is perfect for outdoor gatherings, gardening, or simply enjoying the sunset. Ideal for those looking to downsize, first timehome buyers or investors!, Flooring: Ceramic (id:47351)
1136 Vinette Road
Clarence-Rockland, Ontario
Renovators, investors, and builders, listen up! An incredible opportunity awaits—one you definitely don't want to overlook. This expansive lot, measuring over half an acre, presents endless possibilities for the savvy buyer. Services are readily available on the street, streamlining the development process. The current owner has already commissioned drawings for a stunning custom 4000-square-foot home with a walkout basement, offering a glimpse into the potential of this property. While the home is being sold primarily for its land value, as services are disconnected and interior renovations are underway, this presents a prime canvas for your vision and creativity. Don't miss your chance to turn this opportunity into a reality and create something truly remarkable in this sought-after location. (id:47351)
204 - 1061 Merivale Road
Ottawa, Ontario
Prime location for small business office. 1061 Merivale is located at a highly visible area - lots of car and foot traffic flowing by daily. Rent price is all inclusive. Easy access to 417. Floor to ceiling windows. Second floor unit measures approximately 385 sq ft. Parking is first come first serve - no dedicated spaces. Separate men's and women's washrooms are shared with other units on the floor. Unit faces Merivale - great exposure for your business. (id:47351)
4025 Innes Road
Ottawa, Ontario
Welcome to your NEW PIZZA BUSINESS in the heart of Orleans on a very prime road of Innes Road. Extremely close to shopping, residential properties, recreation facilities, highways, and much more. With tons of foot traffic and ample parking spaces for your customers this is definitely a turn key business to operate. With tons of equipment included and a wonderful walk-in cooler this is super convenient. Are you looking to start a pizza business or expand your pizza business, look no further. Book your showing today! (id:47351)
293 Kitchener Street
Hawkesbury, Ontario
Flooring: Ceramic, Flooring: Laminate, Located in a mature residential neighbourhood close to a school and park. A convenient side entrance under the carport with mudroom opens to a practical kitchen with plenty of cabinets and counter space along with an island lunch counter. Currently a sitting area, the adjacent space could accommodate a dining room. Spacious living room with vaulted ceilings and practical laundry room on the main level. Two good size bedrooms and a full bath on the second level. A full height, unfinished basement could easily be finished to add a 3rd bedroom. Plenty of storage space as well. A rear door off the kitchen leads to an interlock patio and a large hedged yard. Virtual tour in the multimedia section. (id:47351)
873 Upper Wellington Street E
Hamilton, Ontario
INTRODUCING A STUNNING RENOVATED BUNGALOW THAT EXUDES URBAN ELEGANCE. This exquisite 2+1-bedroom, 3-bathroom bungalow offers an exceptional living experience with its thoughtful design, modern amenities, and prime location. With an over sized garage and convenient driveway parking, your parking needs are effortlessly met. Step inside and be greeted by a wealth of natural light that accentuates the new flooring throughout. The living space has been artfully redesigned into an open concept layout, seamlessly connecting the living and dining area with a custom-designed kitchen. Boasting stainless steel appliances and a spacious island, this kitchen is a hub of culinary creativity. The allure of this home is elevated by meticulously chosen light fixtures and a sophisticated electric fireplace on the main floor that adds a touch of warmth and ambiance to your gatherings. Discover two generously sized bedrooms that provide privacy and comfort. The pinnacle of this property lies beyond the 1978 square feet of living space, where a private porch and backyard deck with dry bar beckons— spacious outdoor living spaces that extends your abode and offers tranquil escape. Positioned ideally for convenience, this home is adjacent to a plethora of shopping options, parks, schools and public transportation. Don't miss the chance to own this one-of-a-kind, fully renovated gem that harmonizes stylish living with urban accessibility. (id:47351)
N/a North Service Road
Lincoln (981 - Lincoln Lake), Ontario
INCREDIBLE investment opportunity. 13 acres of PRIME agricultural land located in the Lincoln (Beamsville) area with highway exposure, close to Lake Ontario, wineries, distilleries and more. Uses include agricultural-based facility, greenhouse, cannabis facility, special care home and many other additional uses. You can even build your dream home here with a second story view of the lake. Possibilities are endless. Buyer to satisfy themselves regarding permitted uses. (id:47351)
31948 Hwy 3
Wainfleet (879 - Marshville/winger), Ontario
See the potential!!! Located in the quaint Town of Wainfleet this property offers so much possibility. Enjoy the benefits of a central location in the heart of town. Build a home to suit your needs - opportunity awaits at 31948 Highway 3! (id:47351)
232 Main Street
Kawartha Lakes (Bobcaygeon), Ontario
Opportunity Knocks! Rare, Approximately 0.855 Acre Site In The Heart Of Bobcaygeon, Known As The Hub Of The Kawarthas! Located On A Major Road Adjacent To A Busy Plaza/Gas Station - Tons Of Visibility! Property Is Currently Zoned C2-S12 (Highway Commercial) For A Retail Sales Establishment, Service Shop, And An Automobile Tire Repair/Retail Shop. Previously A Tire Repair Shop, Building Has Been Demolished (Foundation Still In Place). Buyers To Do Their Own Due Diligence. Pictured Lot lines Are Approximate, For Visual Reference Only! (id:47351)
232 Main Street
Kawartha Lakes, Ontario
Opportunity Knocks! Rare, Approximately 0.855 Acre Site In The Heart Of Bobcaygeon, Known As The Hub Of The Kawarthas! Located On A Major Road Adjacent To A Busy Plaza/Gas Station - Tons Of Visibility! Property Is Currently Zoned C2-S12 (Highway Commercial) For A Retail Sales Establishment, Service Shop, And An Automobile Tire Repair/Retail Shop. Previously A Tire Repair Shop, Building Has Been Demolished (Foundation Still In Place). Buyers To Do Their Own Due Diligence. Pictured Lot lines Are Approximate, For Visual Reference Only! (id:47351)
2 East John Street Street
Cookstown, Ontario
Beautifully finished 1,500SF free-standing office space available for lease with excellent prominence at an intersection on Hwy 27 in Cookstown. With 3 entrances to the office, you'll find wide open workspaces, a washroom, and full kitchen on the ground floor, with individual offices on the 2nd floor. Functional 239SF storage area in basement, complete with laundry facilities, and an additional crawl space. 464SF garage/shop space with 200 Amp power also included in the rent. Two exclusive parking spaces on the driveway plus a further Three in the shared parking lot in the back. $2,675/month + HST, heat, hydro, internet and insurance (rent includes property tax, snow, landscaping and water). (id:47351)
347 Hilldale Rd
Thunder Bay, Ontario
This vacant property has recently been severed and is ready for you to build. City services have been installed (water, sewer and hydro). Frontage of 54'. Taxes to be assessed. (id:47351)
931 Glasgow Street Unit# 28b
Kitchener, Ontario
Spacious townhouse, part of a perfectly maintained condo complex with low condo fee. Open concept kitchen and dining room, bright living room, main floor laundry. Located within walking distance of grocery stores, pharmacies, elementary and secondary schools. 3 bedrooms and 2 bathrooms, the private patio just outside your front door. Close to schools, Costco, Universities and Boardwalk shopping center. 2,700/month included in Hot Water Tank rental and one extra parking spot. (id:47351)
229 Fifth Street
Smooth Rock Falls, Ontario
An Incredible Opportunity for Business and Living Awaits You! Discover the perfect blend of convenience and opportunity with this expansive commercial property in the heart of Smooth Rock Falls. This versatile building offers over 11,000 square feet of space and includes a top-level apartment, giving you the chance to operate your business while enjoying the comfort of living on-site. Imagine the efficiency and convenience of having your business and home separated by just a doorallowing you to easily balance work and private life. The possibilities are endless with the buildings extensive amenities, including a 4-lane bowling alley, a party arcade room, a bar area, a spacious conference room, a kitchen, a game room, and public washrooms, all complemented by ample storage areas. You can run your business on the main level while renting out the basement to other businesses, creating multiple streams of income. Currently a portion of the property is leased to a tenant using it as a sewing room for arts and crafts, providing an additional source of revenue. Whether you plan to expand the living space, launch a new venture, or lease unused areas for additional income, this property offers unmatched flexibility. The building is wheelchair accessible, and while the elevator to the basement is currently not operational, it presents future potential for improved accessibility. If youve been waiting to bring your business dreams to life while enjoying the comfort of living right on the premises, this is your chance! Embrace the versatility, seize the opportunity, and explore all that this exceptional commercial property has to offer. (id:47351)
6776 Betty Avenue
Niagara Falls (217 - Arad/fallsview), Ontario
Are you looking for a great starter home? A quiet place to retire? This 3 Bedroom, 2 Bath home features a main floor Bedroom and main floor bath plus 2 Bedrooms on the upper level so it is good for families at any stage. This home is larger than it appears, with a large living room with fireplace, separate dining area and eat-in kitchen with plenty of storage. Full basement is partially finished with rec room and mini kitchen, 3 pc bath and laundry. Oversized garage holds all the toys and has inside entry to the home via the breezeway that connects it to to the home. This home has been in the same family for over 50 years! While it could use a little cosmetic updating, it has central air, gas furnace, gas fireplace and has been meticulously maintained. The large backyard is quiet and peaceful, with tons of room for a garden, patio or pool! This is a lovely established neighborhood that is close to schools, shopping and quick access to the QEW. Don't miss out! (id:47351)
141 Princess Street
Port Colborne (878 - Sugarloaf), Ontario
This house ticks all the boxes. This beautifully renovated 3 bedroom property with deep fenced in serene quiet backyard perfect for entertaining.large shed will meet all your storage needs, The big ticket items have already been taken care of - Updates include furnace and a/c, windows, kitchen cabinets, claw tub with shower and new vanity, and new vinyl flooring throughout. The main level features a bright front porch perfect for a children’s playroom or work from home space, into a spacious open concept living and dining room, with an abundance of natural light. Leading into the kitchen, you will be welcomed by an updated neutral space with plenty of cabinets, counter space and stainless appliances, into a completely refreshed entry to the side door and rear deck. The upper level offers 3 bright good-sized bedrooms and a completely re-done 4 pce bathroom. May of 2024 owners reshingled the roof. \r\n Situated in a great Port Colborne neighbourhood and a short distance to the Marina, Vale Centre and Port Colborne’s beautiful parks, trails and beaches. This property is immaculate, well-cared for, priced to sell, and ready for new owners. (id:47351)
4 Royal Oak Drive
Toronto (Bridle Path-Sunnybrook-York Mills), Ontario
Unparalleled Luxury and Architectural Brilliance by Stan Makow on the Prestigious Bridle Path, A Stunning Contemporary Masterpiece Custom Built by SKR Homes, Breathtaking Panoramic Views through Expansive Windows & Elegant French doors, Filling W/ Natural Light. With Soaring Ceilings and Meticulous attention to detail, every corner of this home exudes sophistication. The state-of-the-art kitchen a Chefs Dream, Top-Tier Gaggenau Appliances and Custom Finishes, Walk-in Pantry, Large Bd W/ Sitting area on Main Floor with W/I closet, ensuite bath, idea for Inlaws. Master Bd Spacious Layout, Walk-in Closet with custom organizers, and a Spa-like ensuite with a deep soaking tub, rain shower, and dual vanities. Entertainers dream recreation room W/ Secondary Kitchen, a stylish Wine Cellar & a wet bar. 3D Home Theatre W/ Built-in Surround Sound System, The home Equipped W/ Advanced Creston automation, Control every aspect of living environment effortlessly. Two oversized sun decks provide Ample Outdoor Space, Beautifully landscaped W/ Privacy and Tranquility W/ Mature Trees, Manicured gardens. It is a rare find, offering an unmatched combination of luxury, privacy, and convenience in one of the most coveted locations in Toronto. Dont miss the opportunity to own a piece of architectural history on the prestigious Bridle Path. Must See! Perfect close to Granite Club, Golf Courses, Crescent, T.F.S., Harvergal, U.C.C., Crestwood& To Ranking Public &Private Schools. **** EXTRAS **** Gaggenau B/I Fridge, Cooktop, Food Warmer, B/I Oven, Exhaust Fan, Dwasher, bsmt: Fridge, Stove, Dwasher, CAC, CVAC, All Window Coverings, All Existing Light Fixtures, Washer/Dryer, Sprinklers sys, Alarm sys, Water Filter Sys. (id:47351)
530 Thompson Street
Woodstock, Ontario
Beautiful Stone Brick 2 Storey House with 4 Bedroom and 2.5 Bathroom.Beautiful Kitchen with Island.9ft Ceiling on main floor,Gas Fireplace,Oak Stairs, Hardwood on main Floor,Upper floor offer huge primary bedroom with 5 pc ensuite, Laundry, Double Door entrance, Double Car Garage. Beautiful Zebra Blinds. Unfinished Basement with Rough-in-Bath.Close to Plaza, Future School,Park,Walking Trails,401 & 403. S/S Fridge,Stove,Built-In Dishwasher,New Washer and Dryer,Light & Fixtures included. (id:47351)
789 Woodward Avenue Unit# 3
Hamilton, Ontario
Fantastic opportunity to own a thriving automotive light & heavy truck repair business with mobile crane customers MTO certification and safety program. Excellent location with large leased 4758 sq. ft. shop. Complete and ready for business. Large list of tools, parts and accessories included. Great lease available, lots of parking for cars, trucks and tractor trailers making it easy to maneuver. Turn key operation with a large customer base. Financials available to qualified buyers. (id:47351)
100 Burloak Drive Unit# 1308
Burlington, Ontario
Retire in Style steps from Lake Ontario! Freshly painted one bedroom and den unit at Hearthstone by the Lake. Live independently or make use of the numerous amenities available to residents like Wellness Centre, Gym, Dining Room, library, lounge, housekeeping, indoor pool, 24/7 emergency nursing, handyman services, etc. Steps to Lake Ontario and located on the Burlington/Oakville border each unit comes with one underground parking space and a storage locker. Heating, air conditioning, and water is included in condo fees. Note: Club fee of $1672.45 payable monthly in addition to the condo fee. (id:47351)
4099 Maitland Street
Lincoln (Beamsville), Ontario
OWN ONE OF THE BEAUTIFUL TOWNHOME IN BEAMSVILLE! Welcome to this gorgeous townhome in an amazing location with over 1850 sq. ft. of exquisite, above grade living space. Step inside and be greeted by a large, open-concept floor plan featuring 2 sitting areas on the main level, ideal for both relaxing and entertaining. The spacious eat-in kitchen, and private deck where you can enjoy outdoor. A huge Master bedroom with upgrade of closets, ensuite bathroom complete with tub and separate glass shower. You'll be impressed by the size of the 3 full bedrooms, all designed for maximum functionality. This level also includes 3 full bathrooms and a separate laundry room on the main floor for added convenience. Recently basement is fully finished. All room sizes and sq. ft. not measured and are approximations only. This beautiful home is within walking distance of all downtown amenities, park. (id:47351)
