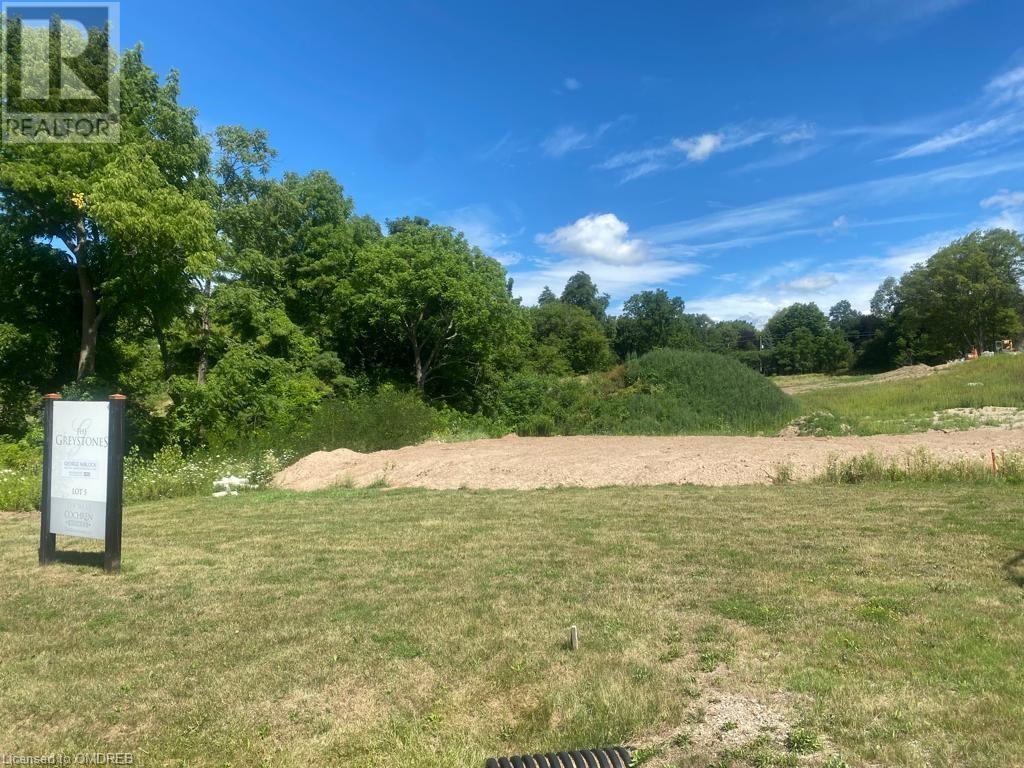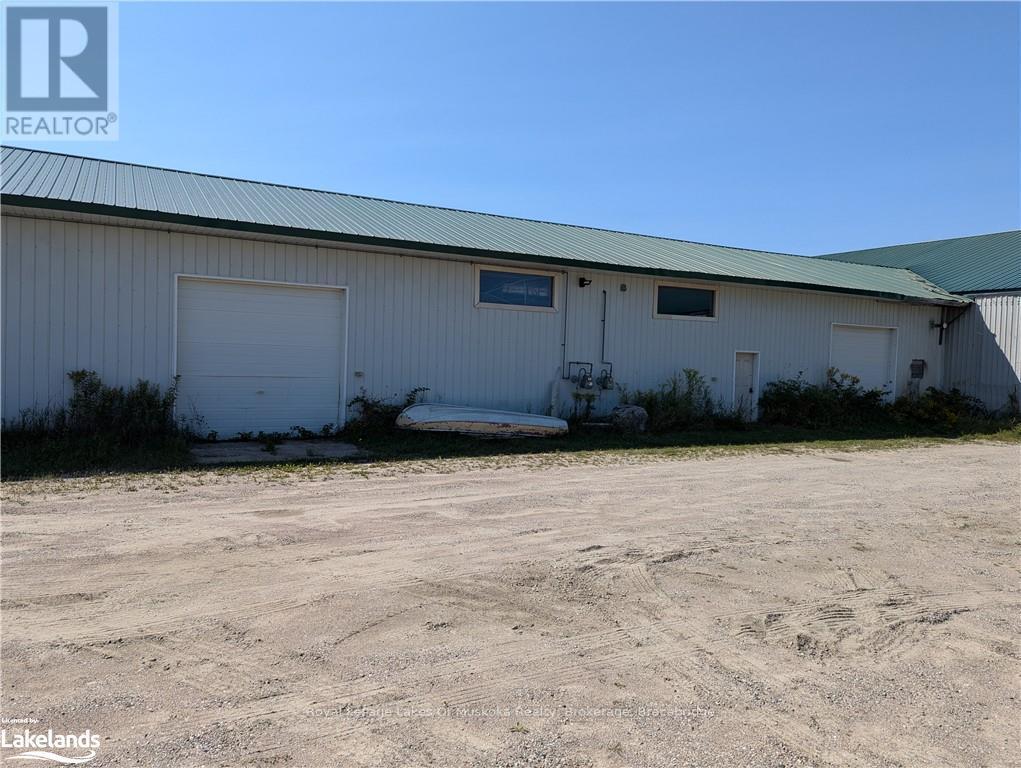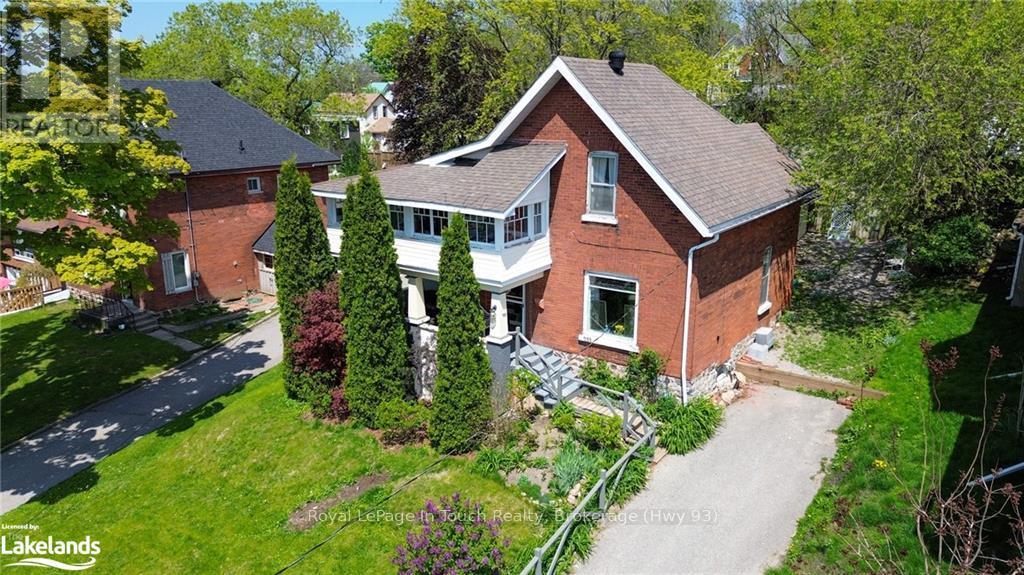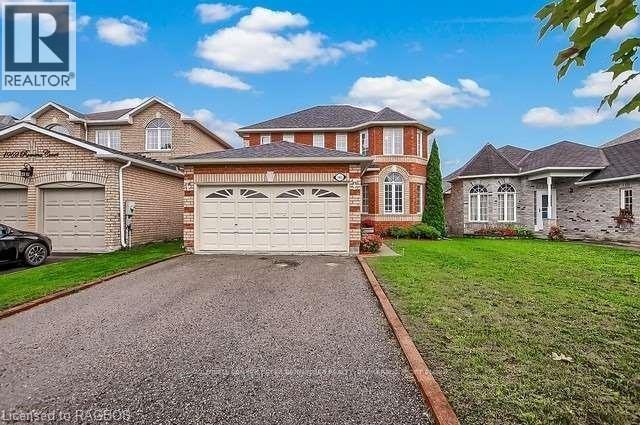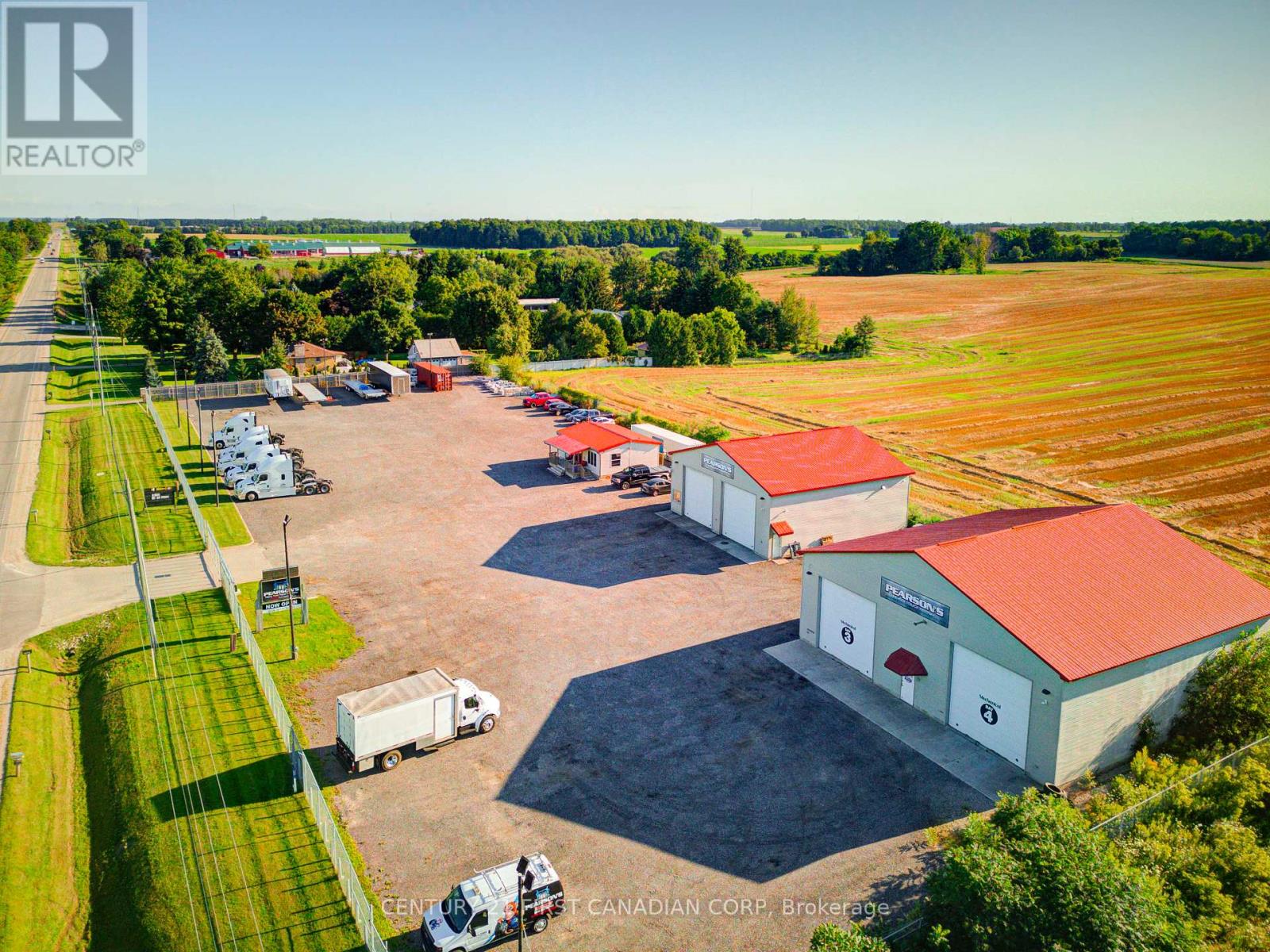314 Massassauga Road
Prince Edward County (Ameliasburgh), Ontario
Beautiful side split country home located just inside World Renowned Prince Edward County. Located on just over an acre of land across the road from the shores of The Bay of Quinte just minutes from downtown Belleville. Rural setting in the heart of farm country this mature property features 3 different types of apple trees. Attached 2 car garage and ample outside parking this home is set well back from the road. 2 detached out buildings (1wired) located near the back of the property. Backing on to farm land this home offers ample privacy. Main level features large family room with vaulted ceilings and plenty of windows. Meticulously maintained original hardwood flooring throughout. This home has had many recent updates to include windows, doors, electric panel, fireplace insert, UV filtration system, furnace and water heater. All bedrooms on upper level, primary bedroom included 2 piece en suite. Updated kitchen over looking family room. Lower level hosts the laundry and large rec room with separate private walk up entrance/exit. BBQ hookup and generator included. County living convenient to all city amenities. **** EXTRAS **** 2010 generator (id:47351)
2310 St Laurent Boulevard Unit#210
Ottawa, Ontario
SECOND FLOOR Industrial Commercial office Space for Lease. Approx. 1,118 sq. ft unit features FINISHED OPEN WORK AREA AND 3 OFFICES ,a washroom. Showings are coordinated through listing agent. Showings MONDAY TO FRIDAY -11;00AM TO 5;00 PM CONDO USE RESTRICTIONS " NO FOOD OR AUTO INDUSTRY." (id:47351)
0070 - 900 Dufferin Street
Toronto (Dufferin Grove), Ontario
Seize the opportunity to own a successful cake and bakery business in a prime location within the bustling food court of Dufferin Mall! Benefit from high visibility, heavy foot traffic, and neighboring Tim Hortons, ensuring a constant flow of customers. This turn-key operation is open seven days a week and features a fully equipped kitchen with a 7-foot hood and available gas hookups. The mall is conveniently located near multiple high schools, offices, and the Dufferin subway station within walking distances. (id:47351)
15 Hauser Place
Flamborough, Ontario
Land Price only, subject to HST. Requirement to custom build with project builder Thomas Cochren Homes. Only 2 Lots remaining in The Greystones at Webster's Falls! 85% Sold out. One of a kind custom residence to be built to suit your specifications. Majestic 1.1 Acre property on quiet court. Existing plan available for a luxury bungaloft by John Williams Architect can still be customized or completely redesigned. 3532 SF above-grade plus 3 car garage and outdoor entrance to lower level. Fabulous 30'0 Great Room with 13'0 ceilings and stone fireplace open to fabulous kitchen by Gravelle featuring oversized island with natural Quartzite stone counters. Professional Thermador Appliance Package. Walk-in Pantry. Main Floor Laundry and Mud Rooms. Luxury Main Floor Mater Suite with Ante rooms, Dressing Room, Adjacent Office and so much more. Second Floor features two Ensuite Bedrooms and a private Family Room. Attached 2 car Garage and an additional detached 3rd Garage. Great Room walks out to 35' x 12.5' covered porch at the back with large skylights as well as 35' covered porch to catch the morning sun at the front. Incredible design, incredible craftsmanship. Loads of space for sports court and pool on this magnificent property. Be part of the Greystones at Webster's Falls community built by renowned custom home builder Thomas Cochren Homes. (id:47351)
962 Irish Road
Loyalist, Ontario
This stunning property, built in 2020, sits on almost 26 acres just north of Odessa, ON. Step inside and be wowed by the open concept kitchen, dining, and living room. The living room features a cozy propane fireplace with a beautiful granite surround, perfect for those chilly evenings. The kitchen is a chef's delight with quartz counter tops, plenty of cupboards, built-in appliances, and a handy servery room offering extra storage and an additional refrigerator. Entertaining is easy with large sliding doors from the dining area that lead to a covered balcony, complete with another propane fireplace. On the other side of the dining room, another balcony awaits, ideal for BBQing. Head downstairs to the spacious lower level where you'll find a large rec room with a wet bar area, perfect for hosting friends and family. This level also includes one of the four bedrooms, one of the three bathrooms, and a versatile studio room. For pet lovers, there's even a convenient dog wash station. Walk out to the covered patio where you will find the hot tub and another seating area. This flows seamlessly to the above ground swimming pool area, complete with pool house. The attached 3-car garage is a unique feature, offering two levels of parking. Two cars can enter from the front, while a third car can access the lower level from the back of the house. This property is more than just a house; it's a place to call home. With plenty of space inside and out, you'll have room to relax, entertain, and enjoy life. Don't miss out on this incredible opportunity! *** Other features: Roughed in radiant heat in the lower level, hickory hardwood floors, built in speakers, upgraded insulation (double exterior walls in the lower level), dual French drains, hot and cold tap in garage and under balcony where BBQs are. (id:47351)
4467 & 4475 Kawagama Lake Road
Algonquin Highlands, Ontario
Located on one of the premier properties on beautiful Kawagama Lake, the four season lakehouse boasts a majestic sunset view and a charming, fully equipped seasonal guest house or income property shares the same spectacular vista. With a covered boat dock with two boat lifts, separate swimming dock, large garage with ample storage space and a handcrafted, classic woodshed, this property has everything you need for function and comfort. The main lakehouse, known as “Loon’s End”, is suitable for full-time or seasonal residence and offers an open concept main floor with natural, wooded and lakefront views from every window. A spectacular open hearth fireplace is the centerpiece of the living area which opens to an expansive, wrap around deck that affords areas for outdoor cooking, entertaining, dining and private relaxation, all while enjoying the specular view over the lake. Affectionately known as “The Owl’s Nest”, the guesthouse includes a fully equipped kitchen, three bedrooms and bathroom with shower. A full deck and outdoor seating area with a fireplace and stone walkway leading to the swim dock offer endless possibilities for outdoor living, dining and activities. A newly installed KOHLER generator services both of the dwellings on the property to ensure continuous access to all functions. This is truly a four season property, offering the opportunity to enjoy the beauty of nature in summer with endless possibilities for swimming, boating, watersports, biking and hiking. Fall colours are on full display on Kawagama Lake Road, winter activites abound and the spring thaw is a magical time of melting snow, rushing streams and the return of the many species of warblers and songbirds to the area. Make this property your own and share the priceless gift of time spent making memories in the magnificence of the natural beauty of the Kawagama Lake region. (id:47351)
- County 34 Road
South Glengarry, Ontario
Investors ! 2,4 acres Commercial Highway Zoning located on commercial artery Highway 34. \r\nA lot of potential for your business in a high traffic location.\r\n\r\nInvestisseurs c'est à voir ! terrain commercial situé sur artère principale. Plusieurs opportunités d'affaires disponibles. (id:47351)
506 Masters Drive
Woodstock, Ontario
** Limited Time Incentives –Finished basement up to 700 sq.ft. & Upgrades worth up to $80,000\r\nIncluded** Discover the Magnolia Model, offering stunning 4,105 sq ft of Total Finished Space.\r\nTo be built by prestigious New Home builder Trevalli Homes, located in the desirable Natures\r\nEdge community.\r\nEnter through double doors into a grand, open to above foyer that leads to a bright and airy\r\nmain level. This floor includes a cozy library, a formal dining room, and an expansive great\r\nroom. The chef’s kitchen, the heart of the home, features a central island and a walk-in pantry,\r\nperfect for both cooking and entertaining.\r\nUpstairs, the master suite offers a separate sitting area, dual walk-in closets, and a luxurious\r\nensuite with double sinks, a custom glass shower, and a freestanding tub. The second floor also includes\r\nfour additional bedrooms and two full bathrooms. The partially finished basement\r\nfeatures a rec room, bathroom, and full bathroom, providing extra space for entertaining or a\r\nretreat for teenagers. Ideal for growing families, this home offers easy access to major routes\r\nsuch as the 401 & 403, Fanshawe College, the Toyota Plant, local hospital, and various\r\nrecreational facilities.\r\nFlexible Deposit Structure, Floor Plans from 2,196 to 3,420 sq ft with customization options\r\n(additional costs may apply), No Development Charges, Tarion Warranty & HST Included. Don’t miss\r\nthis opportunity to elevate your lifestyle in a community designed for comfort and convenience. (id:47351)
Lot 241 Humboldt Parkway
Port Colborne, Ontario
Prime Building Lot (Lot 241) is situated in quiet and friendly neighbourhood of Port Colborne! Potential to build a new home over 2000 sqft on Lot 241. Zoning (R2) allows for Single detached home or Duplex. Gas, Hydro, and Water services are at the lot line. Close to all amenities. Schools, Welland Canal and Bridge, Lake Erie, Park and Marina, Local cafes and restaurants. Buyer to do own due diligence for the intended use. Great opportunity to build your dream home or look for the next investment to add to your portfolio. (id:47351)
Lot 5 Gorham Road
Fort Erie, Ontario
Introducing a brand new, custom-built home in the charming Ridgeway community. This stunning home will feature hardwood and tile flooring throughout the main floor. Main floor also features stunning kitchen with quartz countertops and oversized island overlooking the spacious living room with gas fireplace. Primary bedroom designed with large custom walk in closet and ensuite. On the main level you will also find one extra bedroom, 4pc bathroom and main floor laundry room. It doesn't stop there this custom to be built home will come with a finished basement! Entering the lower level you will find vinyl and tile throughout for added durability. The family room possess another gas fireplace, bedroom and bathroom. Embark on the journey of selecting your tailor-made residence. Your dream home awaits your personal touch – come and choose the custom dwelling that perfectly aligns with your vision and lifestyle. (id:47351)
2870 Colonial Road
Ottawa, Ontario
Investment opportunity that savvy investors won?t want to miss. Located in the peaceful village of Sarsfield, just minutes from Orleans & Navan, this well-maintained 5plex offers significant potential for increased returns. Sarsfield combines the charm of rural living with the convenience of easy access to nearby urban centers, making it an attractive location for tenants seeking tranquility while staying connected to city amenities. With 3 2-bdrm & 2 1-bdrm apts, the units are rented below market value, presenting a clear opportunity to maximize profitability. This fully-occupied property provides steady rental income & includes individual parking spaces & outdoor storage for each unit, enhancing tenant appeal. With 4 sep. electrical meters, landlords have added convenience, covering only electricity for common areas & 3 units. Seize this promising investment in a community blending country charm & urban accessibility. Schedule your viewing today & unlock the potential of this 5-plex! (id:47351)
522 Cambridge Street S
Ottawa, Ontario
Introducing 522 Cambridge Street S – a prime development opportunity in the heart of the Glebe Annex! With over 6,500 sqft of land and R4UD zoning, this property offers immense potential for urban growth. Envision a low-rise apartment dwelling with potential for 9 or more units. Located amidst the vibrant neighbourhoods of Chinatown, Little Italy, Civic Hospital, and the Glebe, you're surrounded by Ottawa's best amenities – from restaurants and bars to parks and museums. Transit, LRT, Lebreton Flats, Carleton University, Dow's Lake, and the Rideau Canal Pathway are just minutes away. Seamless access to major roads and public transit ensures convenience at every turn. Don't miss this opportunity to make your mark in Ottawa's expanding landscape! (id:47351)
7861 Springhill Road
Ottawa, Ontario
Looking for a beautiful over 2 acre treed lot to build your dream home? Don’t look any further. This rurally zoned lot is found just south of the town of Metcalfe and has quick and easy access to Bank St to get to anywhere you need to go in the city. So much potential and within the City of Ottawa. Don’t miss this opportunity. **Please do not walk property without permission** (id:47351)
522 Cambridge Street S
Ottawa, Ontario
Introducing 522 Cambridge Street S – a prime development opportunity in the heart of the Glebe Annex! With over 6,500 sqft of land and R4UD zoning, this property offers immense potential for urban growth. Envision a low-rise apartment dwelling with potential for 9 or more units. Located amidst the vibrant neighbourhoods of Chinatown, Little Italy, Civic Hospital, and the Glebe, you're surrounded by Ottawa's best amenities – from restaurants and bars to parks and museums. Transit, LRT, Lebreton Flats, Carleton University, Dow's Lake, and the Rideau Canal Pathway are just minutes away. Seamless access to major roads and public transit ensures convenience at every turn. Don't miss this opportunity to make your mark in Ottawa's expanding landscape!, Flooring: Hardwood, Flooring: Mixed (id:47351)
400 Limoges Road
Russell, Ontario
Enjoy the best of both worlds! Country living meets city convenience! This spacious split bungalow with double attached garage sits on a 1.49 acre lot. On the main floor, you will find a large kitchen with an eating area, dining room, living room, family room, mudroom, bathroom and a laundry room. On the upper level, there’s a primary bedroom with 3 pc ensuite and a walk-in closet, a second bedroom, an office (which could be used as a third bedroom for kids) and a full bathroom. The basement offers 4 good size bedrooms plus an office, full bathroom, kitchen, utility room, mudroom with washer and dryer and access to the garage. It's perfect for families, in-law suite or students. In the backyard, there’s a separate single insulated garage 12x24 awaiting for hobbyists, a little party house and lots of space for a pool, other garage/sheds for storing your toys. This house is equipped with a Generlink and comes with a portable generator. Commute to Ottawa, Orleans, Montreal or Cornwall., Flooring: Hardwood, Flooring: Laminate (id:47351)
3300 Government Rd
Thunder Bay, Ontario
With almost 10 acres of land, this property is ready for your build. On a nicely treed property, it has two driveways with some clearing at both entrances. Hydro and gas are located at the end of the road. (id:47351)
2077 Lake Muskoka
Muskoka Lakes, Ontario
Nestled in the heart of Muskoka on one of Ontario's most coveted lakes, this Pan Abode home offers the ultimate waterfront lifestyle. Perfect for boating enthusiasts, this property comes equipped with ample storage for boats, sea-doo, and water toys, ensuring endless fun on the water. This well-maintained home boasts 2 spacious bedrooms and 2 beautifully appointed bathrooms, spread across approximately 2,500 sq. ft. of living space. The abundant natural light floods every room, highlighting the breathtaking water views that define this exceptional property. Relax in the quintessential Muskoka Room, where you can enjoy peaceful mornings with coffee or unwind with an evening cocktail, all while soaking in the serene surroundings. This stunning property offers everything you need: Premium Waterfront: A boater's paradise with direct access to the lake. Move-In Ready: A meticulously renovated, 4-season home featuring designer finishes and a tasteful, neutral color palette.Convenient Location: Easily accessible via Hwy 400/Hwy 11 N, with key amenities just a 15-minute drive away in Gravenhurst, Torrance, or Bala. Enjoy shopping, dining, entertainment, and recreational activities, all within close proximity. Adventure Awaits: Experience the beauty of Muskoka by boat, with countless adventures awaiting just beyond your dock. Whether you're looking for a weekend getaway or a year-round residence, this Muskoka gem is ready to welcome you home. **** EXTRAS **** Fridge, Stove, All electrical fixtures, sauna (id:47351)
4 Weatherburn Line
Haldimand (Dunnville), Ontario
Discover the perfect canvas for your dream home on this expansive 1+ acre vacant lot with stunning waterfront views of Lake Erie in Dunnville. This property offers a rare opportunity to own a piece of paradise, with plenty of space to build your custom home, gardens, and outdoor living areas. Enjoy direct access to Lake Erie, perfect for boating, fishing, and water sports, while taking in breathtaking panoramic views that provide a serene and picturesque setting. The large lot size ensures privacy and tranquility, making it an ideal retreat. Conveniently located close to local amenities, shops, and restaurants in Dunnville, this property still offers a peaceful, rural atmosphere. Imagine waking up to the sound of waves gently lapping against the shore, spending your days exploring the natural beauty of Lake Erie, and ending your evenings with stunning sunsets over the water. This property is a blank slate, ready for you to create your own lakeside haven. This property will require the installation of a septic system, a cistern or well for water supply, and propane. Natural gas and Hydro services are conveniently located close to the property. Buyer to satisfy themselves regarding permits, developing charges, Conservation Approvals, taxes etc. (id:47351)
3 - 1653 Winhara Road
Gravenhurst (Muskoka (S)), Ontario
For lease: a spacious 1,680 square foot industrial unit located conveniently close to Highway 11. This versatile space features high ceilings, making it ideal for various uses such as craftsman shops, light industrial work, storage, garden centers, and more, thanks to its rural industrial zoning. The property includes ample outdoor space. Option for the paint booth to be removed. Offered as a gross lease excluding utilities, this unit also features loading doors for easy access is in its own building. This is a perfect opportunity for businesses seeking a functional and accessible location. Contact today for more information or to schedule a viewing. (id:47351)
2 - 1653 Winhara Road
Gravenhurst (Muskoka (S)), Ontario
For lease: a spacious 2,808 square foot industrial unit located conveniently close to Highway 11. This versatile space features high ceilings, making it ideal for various uses such as craftsman shops, light industrial work, storage, garden centers, and more, thanks to its rural industrial zoning. The property includes ample outdoor space, with the option for a fenced-in area available at an additional cost. Offered as a gross lease excluding utilities, this unit also features loading doors for easy access and a shared washroom for tenant convenience. This is a perfect opportunity for businesses seeking a functional and accessible location. Contact today for more information or to schedule a viewing. (id:47351)
163 Bonnell Road
Bracebridge (Macaulay), Ontario
This beautifully kept waterfront, year round home/cottage has 124' direct view of Muskoka River on a park-like setting and a short paddle to the well-known High Falls, Sportsplex, hospital, cross-country skiing, mountain biking, Bracebridge airport and more. This home features so many updates done in 2021 including steel roof (2021) with 50 years transferrable warranty, septic bed(2021), paved driveway (2023), windows and patio door east side of main floor (2021), water treatment ,Carbon and tannin filters UV bacteria light and Reverse Osmosis drinking water, central AC, propane stove, on-demand water heater owned, a cozy bunkie with electricity also another bonus bunkie near the water, a beautiful sunroom with the view of the river off of the Muskoka room with cathedral ceiling, primary room with a huge dressing room, an oversized deck/patio over looking the river and backyard, beautifully landscaped front gardens with perennials, totally move-in condition. (id:47351)
233 Queen Street
Midland, Ontario
233 Queen Street, Midland - A Perfect Blend of Charm and Comfort. Looking for a spacious home filled with charm and original character? 233 Queen Street, located in the heart of Midland, offers exactly that. This delightful century home features 4 bedrooms and 2 bathrooms, all under the grandeur of 10-foot ceilings on the main floor. The family room, conveniently located off the kitchen, provides seamless access to the expansive garden, creating an ideal space for gatherings or quiet moments of relaxation.The large eat-in kitchen is a true centrepiece, complete with a cozy gas fireplace and sliding doors that open onto a generous deck, perfect for al fresco dining. The beautifully landscaped garden, with its extensive plantings, offers a peaceful retreat while still keeping you close to shops and amenities. Recent updates include new appliances, new deck boards, shingles from 2015 or newer, and spray foam insulation in the basement, adding modern comfort to this historic home. Don't miss the chance to own this rare gem that perfectly balances charm, space, and location. (id:47351)
1964 Romina Street
Innisfil (Alcona), Ontario
Welcome to 1964 Romina Court! Fully legal and registered basement apartment makes this property a great investment for years to come. Located in a highly sought-after neighborhood, this property offers access to beaches, top-rated schools, and easy commutes to the 400 series Highway. Property Features main level with powder room, laundry room, family room, dining / entertaining room and kitchen. Second level features two full bathrooms and three bedrooms. Basement is a legal secondary unit with private ground level entrance, oversized windows, one bathroom and one bedroom + additional storage space. Parking for 6 cars in total, two in the garage and 4 on the driveway. (id:47351)
4524 Westchester Bourne
Thames Centre, Ontario
Located 2km from the 401, just east of London, this prime location is the perfect spot to add space, services, and storage to your heavy trucking and fleet operation. Sprawling over 1.75 acres, this lot and its buildings are riddled with upgrades including; 60 loads of recycled asphalt, blasted concrete to ensure trucks are supported, a new gas furnace, a new lighting system, a new remotely controlled security gate. There are 3 separate detached buildings and tons of space to park multiple vehicles, transport trucks, and other heavy equipment. The first building is approx. 574 sq ft of retail office space that consists of a reception area, 2 private offices, a kitchen, and a bathroom. The Wash Bays and Detailing building consists of 2 bay doors (10.2 x 10) and stretches approx. 2208 sq ft inside. An updated water recycling system has been installed to ensure minimal waste. Buyers also have the opportunity to sell the water if they so choose for additional income. The 3rd building is for heavy truck and mechanical repair. It consists of 2 bay doors (16 x 16) and stretches over approx. 3364 sq ft of space. All equipment on the site can be included for an agreed-upon price. Must book showings through Showing System. Do not go direct. Business is not included with the sale. **** EXTRAS **** Seller would like to lease the property back to the eventual buyer for an agreed-upon amount for 3-5 years. (id:47351)



