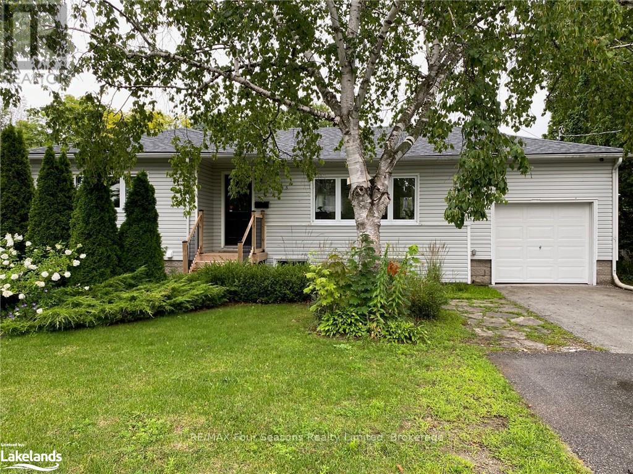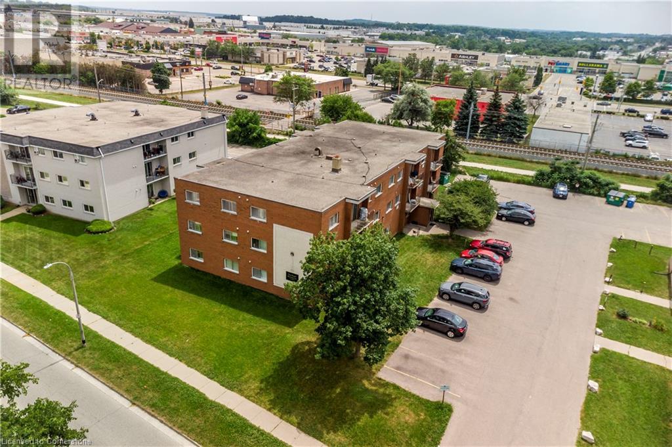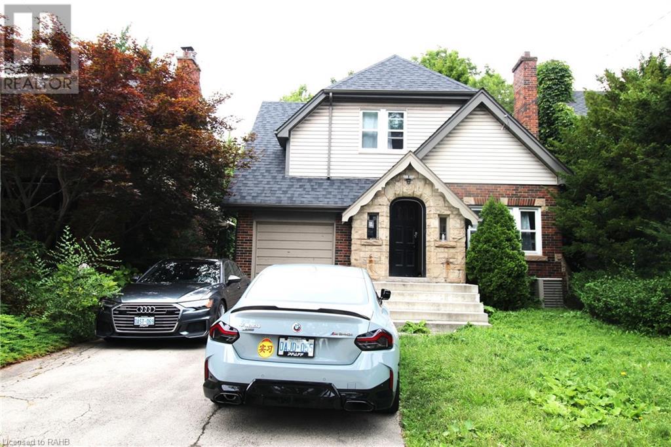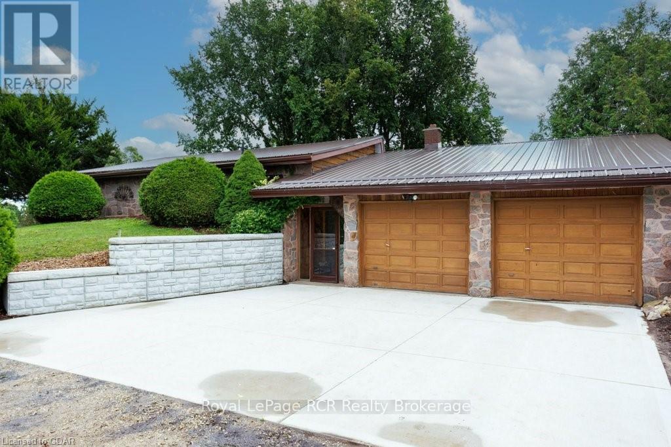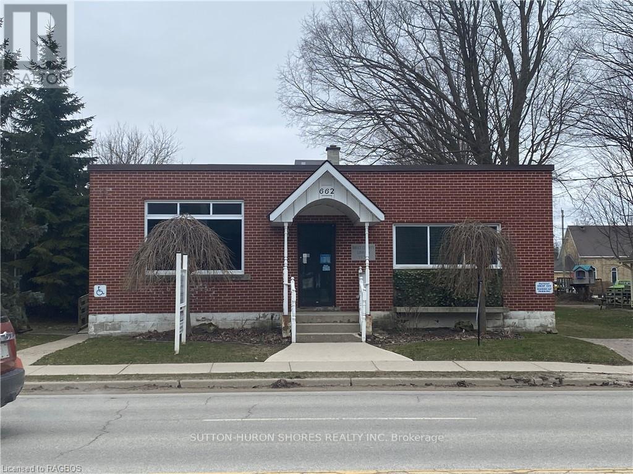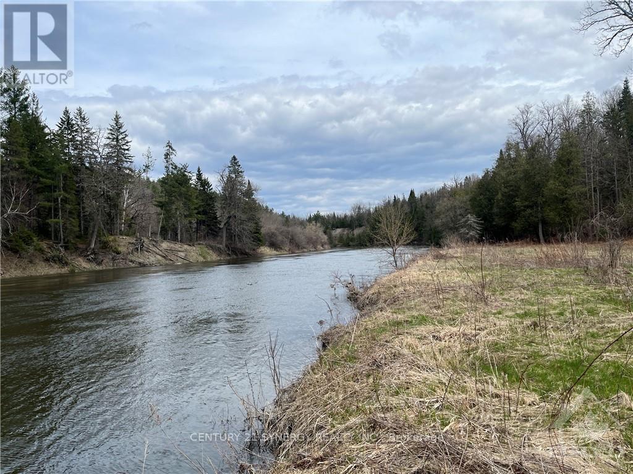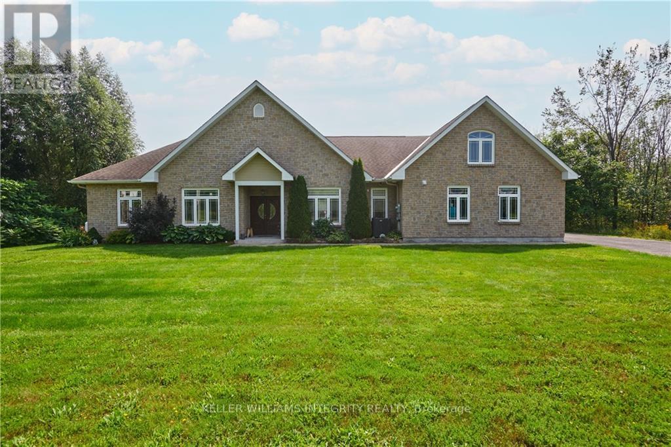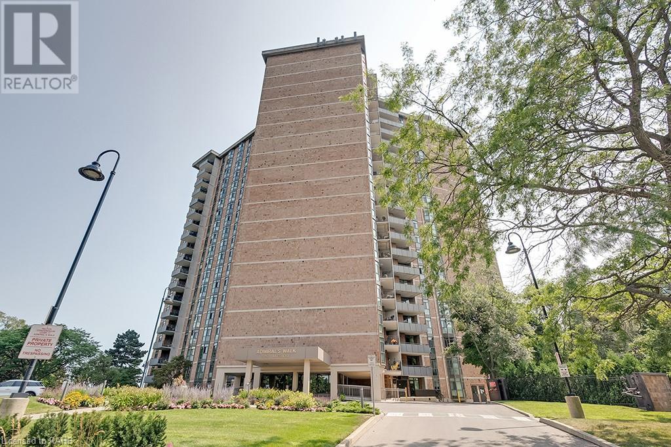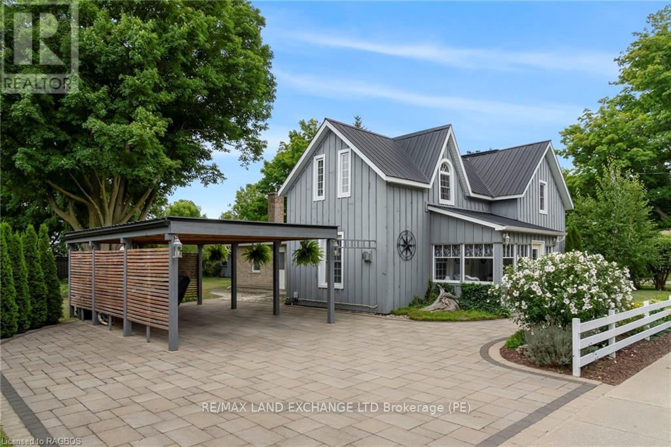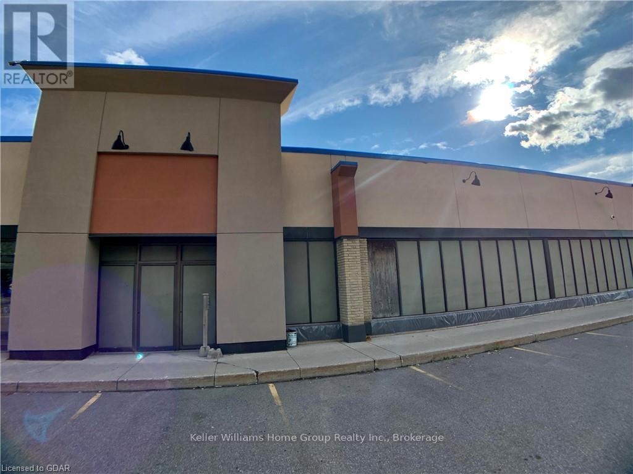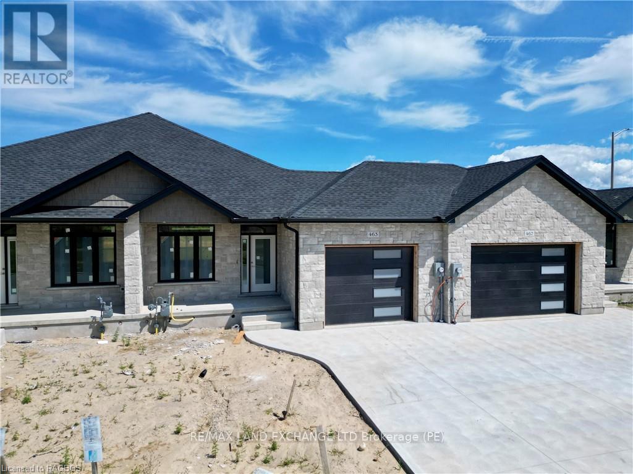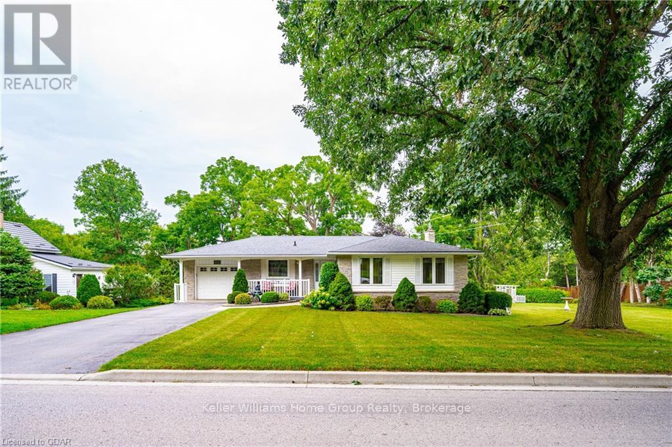332 Queen Street
Woodstock (Woodstock - South), Ontario
This charming older home was originally a 4 bedroom. It has been converted to a 3 bedroom but could easily be a 4 bedroom again. Spacious living area on the main floor with a combination of wood and laminate flooring. Beautiful dining room for your family gatherings. Main floor has a fully updated 3-piece bathroom with tiled shower area. 3 bedrooms upstairs featuring a huge master bedroom and modernized bathroom with bathtub for those that enjoy a leisurely soak. Bathroom and kitchen plumbing has been updated. The fully fenced backyard has a covered porch. Perfect for BBQ gatherings. Lots of perennials and a water feature. There is a garage, it does need some attention, currently used as storage. The driveway is on the west side of the house and has space for 3 cars. More if you open the gate to the backyard. Most windows have been replaced.\r\nThey've owned the home for 15 years and never had a leak. (id:47351)
345 Napier Street
Collingwood, Ontario
SPRING SEASONAL RENTAL - April start. Discover your perfect seasonal rental, nestled on a quiet street mere minutes - a short 10-minute drive - away from Blue Mountain. This property offers two spacious bedrooms, ensuring comfort for all. The master bedroom features a king-sized bed, while the second bedroom is furnished with bunk beds. Beyond the cozy interiors, the property boasts a generously sized backyard, providing an expansive area for outdoor gatherings, activities, and relaxation. (id:47351)
1958 Romina Court
Innisfil, Ontario
Welcome to 1958 Romina Court, a beautifully renovated 4-bedroom, 4-bathroom home that blends modern elegance with comfortable living. Located in a highly sought-after neighborhood, this property offers convenient access to beautiful beaches, top-rated schools, and easy commutes via Highway 400. Step inside to discover a home adorned with many upgrades, from the sleek stone kitchen counters and contemporary pot lights to the stainless steel appliances and rich hardwood floors that flow seamlessly throughout. The fully finished walk-out basement, with its high-end finishes, provides a versatile space perfect for a family room, home office, or guest suite. The expansive backyard, with ample space for a pool, offers endless possibilities for outdoor relaxation and entertaining, making this home an ideal retreat for those who appreciate both style and functionality. (id:47351)
44 - 806201 County 29 Road
Blandford-Blenheim, Ontario
Welcome to your perfectly renovated and immaculately maintained mobile home located on a large corner lot in the heart of the park, this home is in a year round living community - Maple Lake Park which also has natural gas. This charming home offers modern comfort and style with so many upgrades including a new roof and driveway (2023), perfect for a growing family or retirees who are looking for convenience and the space of a bungalow. This stunning home features 3 spacious bedrooms, 1.5 bathrooms that have both recently been remodeled and over 1300 sq ft of thoughtfully designed living space. With a good sized deck, you’ll enjoy a peaceful private setting that is perfect for relaxation. The home has an iron out system, water softener and reverse osmosis system. The outbuilding is insulated and approx 8x10 and has it’s own 60 amp breaker. Every detail has been carefully crafted to enhance your living experience, making this true haven to call home. (id:47351)
53 London Street W
Tillsonburg, Ontario
Charming 1½-storey home with abundant natural light, set on a generous downtown lot. Step inside to a bright and inviting interior. The spacious living room, conveniently positioned just off the main foyer, is perfect for relaxing. A versatile main floor den, located quietly off the front foyer, is ideal for a home office, business, or playroom. At the rear of the home, the formal dining room is well-suited for entertaining guests. Recent updates include sleek white shaker-style kitchen cabinets with a full-size wall-to-wall pantry. The new kitchen also features a cozy dining area and connects to a rear mud/laundry room with easy access to the backyard. Just outside the rear door you will notice the new concrete patio with gas BBQ hookup. The home boasts new low-maintenance laminate flooring throughout, updated windows, and a fresh coat of paint in modern earth tones. The main floor offers an impressive living area with stylish country trim and a newly renovated 5-piece bathroom. Upstairs, you'll find two additional bedrooms that are perfect for a growing family, along with a cozy 2-piece ensuite bath. This downtown gem is ideal for a young couple seeking move-in-ready convenience, complete with new central air conditioning. Situated close to local rail trails and parks, and tucked away on a quiet street, the yard is a perfect summer retreat. Spotless and ready for a family, this home combines charm and character with modern updates. Offering a lovely setting and easy downtown access, this property is a rare find. Don’t miss out on this chance for affordable home ownership! (id:47351)
32 Nettleton Court
Collingwood, Ontario
Ski Season rental available: Enjoy this charming 1800 square foot bungalow in Collingwood, just steps from Georgian Bay and minutes from the ski hills. This smoke-free home features a fully equipped kitchen with stainless steel appliances, a gas stove, and granite countertops. The dining room, which seats 6, overlooks a private backyard deck. There are two living rooms: one with a gas fireplace for cozy gatherings and another with a large Smart TV. The spacious master bedroom, located at the back of the home, includes a king bed and an ensuite bathroom with a separate tub and a walk-in glass shower. Two additional bedrooms, each with queen beds, share a full bathroom at the front of the house. The home boasts lovely hardwood floors throughout and travertine tile in the bathrooms and foyer. Additional amenities include central AC, central vacuum, and a private backyard with a deck featuring a hot tub, gas BBQ, and seating for 6 around the dining table, plus ample lounge seating. Located just 1-2 minutes from downtown Collingwood and 10 minutes from Blue Mountains for skiing! Month of February is unavailable. January, March & April available at $5000 each. (id:47351)
267 Traynor Avenue
Kitchener, Ontario
Well maintained purpose built 18-unit apartment building on a 0.575 acre lot with significant opportunity to increase revenue. Unit break-down is 17 Two Bed / One Bath units and 1 newly constructed (completion September 2024) One bed / One bath unit. 8 of the 18 units are newly renovated including flooring, kitchens, appliances and bathrooms leaving an opportunity for the new owner to reposition the 10 remaining units. Revenue may further be increased by the introduction of parking surcharges on turn-over. The building is located in a very attractive area in terms of investment that will appeal to Tenants with easy access to public transportation, including the Region’s Light Rail Transit (LRT) system, schools, regional shopping mall, the expressway (to 401), and a variety of grocery & drug stores, restaurants, medical and dental offices as well as other shopping opportunities. (id:47351)
0 Downing Lane
Greater Madawaska, Ontario
Welcome to the Lot where you can build your dream home or cottage in a wonderful area! Elevated lot offers wonderful views of the Madawaska River! Pick your own apples, raspberries and plums! Access this lot from both Calabogie Road and Downing Lane. Hydro and Bell highspeed available at both lot lines. The property is located close to hiking trails, downhill ski hills & cross-country skiing, golf, beaches, speedway, waterways, great local restaurants, & recreation trails. Experience everything this amazing lot & year round community has to offer! (id:47351)
2024 Stockdale Road
Quinte West, Ontario
This investment property/multi family home just got better!! Quick closing available! Stop imagining and start investing in your family's future. This unique property makes it all possible. Discover the perfect blend of space and versatility in this impressive multi-unit home! Featuring two expansive 1,250 sq. ft. units in the main building, this property is ideal for extended families or those with older children craving their own space. The lower unit offers 3 generous bedrooms, a 4-piece bathroom, in-suite laundry, and a convenient dishwasher. The upper unit showcases 2 spacious bedrooms, a 4-piece bathroom, in-suite laundry, and an open-concept living/dining area perfect for entertaining. As a bonus, you'll love the 'Pool Side Bachelor Suite,' complete with a kitchen and stylish 3-piece bathroom perfect for guests, in-laws, or a home office. Step outside to find a massive double-car garage with an attached carport, a 20x40 ft. inground pool, and a BBQ area designed for memorable family gatherings and relaxation. This property is a rare find, offering ample living space, income potential, and endless outdoor enjoyment. Don't miss the opportunity to make this your dream home! **** EXTRAS **** Included - All pool Accessories except mentioned in exclusions. 2nd Hot Water Heater in Bachelor suite owned. (id:47351)
84 Arnold Street
Hamilton, Ontario
Steps to McMaster University. Completed renovated 2-story home. Main floor spacious Living room, formal dining room, kitchen, and one bedroom. Second floor 3 good size bedroom, 4pc full bathroom. Basement apartment with kitchen, 2 bedrooms, 3pc bath, laundry room. Carpets free. Double front yard parking. Fenced backyard with shed and matured trees. Great neighbours. Close to shopping district with restaurants, Tim Horton coffee shops, public library, DALEWOOD Recreation Centre, WESTDALE High School, bank, park, hospital, buses, etc. RSA. (id:47351)
9811 Creek Road
Minto, Ontario
Welcome to your dream home nestled in the scenic beauty of Ontario! This stunning multi-level residence offers 2000 square feet of meticulously designed interior living space, boasting 2 spacious bedrooms and 2 beautifully updated bathrooms. Situated on a lush 2.64-acre lot, the property features two shared ponds that add to its serene charm. This home's unique and attractive architectural design makes it stand out, providing an inviting ambiance as soon as you step inside. The extensive updates throughout the house enhance its modern appeal while ensuring maximum comfort and convenience. A highlight of this property is the attached double car garage, complete with a workshop and additional storage space below, perfect for hobbyists or those needing extra storage. Enjoy the peace and privacy of country living while being conveniently close to the charming town of Clifford, offering small-town hospitality and amenities. Don’t miss the opportunity to own this exceptional home that perfectly blends elegance, functionality, and tranquility. Schedule a viewing today and start envisioning your life in this exquisite Ontario property! (id:47351)
676400 Centre Road
Mulmur, Ontario
Nestled on a 4.55 acre lot in the rolling hills of Mulmur is this stunning bungalow with 3+1 bedrooms and 2 full bathrooms. Thoughtfully renovated from top to bottom, this home is move-in ready, inviting you to relax and enjoy its many features. As you step inside, the open concept layout and neutral decor create a welcoming atmosphere. Large windows and multiple walk-outs throughout allow natural light to flood the space, enhancing its airy feel. The gourmet kitchen is the ultimate chef's dream with ceiling-height soft-close cabinetry, under-cabinet lighting, a large centre island with a waterfall quartz counter and breakfast bar, and an exposed wooden beam that adds a touch of rustic charm. The dining area is perfect for both formal and casual gatherings, accommodating all your entertaining needs. From the living room, you can enjoy breathtaking views of the picturesque countryside. Sliding barn doors lead into the large family room with an exposed brick wall, patio doors that open to the backyard with views of your very own paddock and an additional walk-out to the front deck. The north wing of the home is where you will find 3 generous sized bedrooms and a 5 piece bathroom. The fully finished lower level provides extra living space including a warm and inviting rec room with a stacked stone feature wall & electric fireplace, 3 piece bathroom, laundry and cold room. A very spacious 4th bedroom with ample storage could easily be converted into 2 rooms making it perfect for extended family or overnight guests. A convenient mudroom gives access to the lower level and the attached single car garage that also has access to the lower level laundry. The spacious backyard offers plenty of room for children and pets to run and play. A shed/workshop with power is perfect for the the handy person in the family. Equestrians will appreciate the expansive paddock, complete with a practical run-in shelter for their horses. **** EXTRAS **** This beautifully renovated bungalow, set against the serene backdrop of Mulmur's rolling hills, is a perfect blend of comfort, style, and functionality. (id:47351)
662 Gustavus Street
Saugeen Shores, Ontario
EXCEPTIONAL OPPORTUNITY IN THE PROGRESSIVE COMMUNITY OF SAUGEEN SHORES ON THE SHORE OF LAKE HURON. THIS PREMIER OFFICE BUILDING IS PERFECTLY LOCATED IN THE CC-3 ZONE ALLOWING A MULTITUDE OF USES. THIS 3889 SQ. FT. BUILDING HAS BEEN METICULOUSLY CARED FOR AND PROFESSIONALLY RENOVATED IN 2019 WITH THE WINDOWS REPLACED AND IS MOVE IN READY. THE PROPERTY IS IDEAL FOR PROFESSIONALS SEEKING A WELL LAID OUT AND CONVENIENTLY LOCATED WORKSPACE TO GROW THEIR BUSINESS. THE BUILDING CURRENTLY HAS 2550 OF USUABLE SQUARE FOOTAGE LEASED TO A PREFERRED TENANT. OFFERING A GREAT RETURN ON INVESTMENT. THERE IS A LARGE STORAGE ROOM AND A GARAGE LOADING DOCK OFF THE REAR LANE THAT MAY OFFER MANY OTHER OPPORTUNITIES AS WELL. THERE IS ON-SITE PARKING AS WELL AS PUBLIC PARKING NEARBY. THE BUILDING IS IDEALY LOCATED CLOSE TO BRUCE POWER, AND OPPORTUNITIES OF DEVELOPMENT MAY ALSO BE AVAILABLE. (id:47351)
4 & 6 Father Costello Drive
Timmins (Sch - Main Area), Ontario
This could be the ideal home for your business. 4 and 6 Father Costello Dr. consist of one large building over 6000 sqft. The front of which is office space and a large conference room. The rear of the building is storage with 4 overhead doors. 14 Father Costello is over 1200 sqft of heated storage with 2 overhead doors. Both buildings must be sold together, the lot is fenced and there is plenty of parking and room for outdoor storage. (id:47351)
14 Father Costello Drive
Timmins (Sch - Main Area), Ontario
This could be the ideal home for your business. 4 and 6 Father Costello Dr. consist of one large building over 6000 sqft. The front of which is office space and a large conference room. The rear of the building is storage with 4 overhead doors. 14 Father Costello is over 1200 sqft of heated storage with 2 overhead doors. Both buildings must be sold together, the lot is fenced and there is plenty of parking and room for outdoor storage. (id:47351)
1908n High Rd
Blind River, Ontario
Relax at this 2 bedroom cottage on picturesque Allen Lake, nearby to a free use public launch on Lake Lauzon, plus many nearby additional lakes and rivers to enjoy. This property is nicely maintained and features a dock plus several handy accessory buildings. There is ample parking here for you and your guests! Be sure to see the 3D virtual tour on line plus schematic floor plans and other information is available on request. Please book at least one day in advance for showings. (id:47351)
00 A Goshen Road
Horton, Ontario
The perfect property to build your dream home, farmstead, Campground, Golf Course or to create a subdivision with there being just over 195 Acres of rolling hills, valleys, breathtaking views, mixed bush and just over 3397ft of waterfront on the Bonnechere River, as well as several rambling streams. The property is 7minutes to Renfrew and 20 min to Arnprior. There is access to the Algonquin trail 3 minutes up the road, as well as Golf, Skiing, swimming and so many more recreational activities in the area. There currently is a farmer with cattle and a hunter renting the property so please do not walk the property without a realtor or without making an appointment. (id:47351)
17506 Island Road
South Stormont, Ontario
Welcome to 17506 Island Road where you will find this gorgeous home built in 2009, with over 2700 square feet of total living space including a recreation/bonus room above the garage! Built on a slab with an open concept kitchen/dining/living area and 9 foot ceilings, it is stunning and turn key! For the growing family, this home has 4 bedrooms featuring a primary bedroom with a walk-in closet and 5 piece ensuite! Needing space to entertain? The recreation/bonus room is just the place to do it! Working from home? As you walk in the home, there is an office area to work from home or hobbies! With an attached garage that is fully insulated, a perfect spot for your vehicles or work area! Outside, the beautiful back yard is ready to entertain or relax with no rear neighbours! Located just off HWY 138, it's an easy commute to the 417 to commute to Ottawa/Montreal and close enough to Cornwall to enjoy all the amenities! All offers to include a minimum 24 hour irrevocable!, Flooring: Ceramic, Flooring: Laminate (id:47351)
4530 Third Line Road
South Glengarry, Ontario
Gorgeous building lot ready for your project! Ideally located between Montreal and Ottawa in the quint village of Glen Nevis. Lot area : 0.888 acres. Ideal for anyone looking for a piece of land to build their family dream home in a rural setting and a quiet environment. Flat site. (id:47351)
5250 Lakeshore Road Unit# 1009
Burlington, Ontario
Bright and spacious waterfront condo at the Admiral's Walk in South East Burlington. 1365 sq ft includes a large living room with separate dining space and walkout to escarpment-view balcony. Primary bedroom with 4 piece ensuite, walk in closet and 3 additional storage closets, bright kitchen with ample storage space and large den. The building amenities include an outdoor pool, gym, workshop, party room and more while being steps from shops, parks and trails. 1 Bedroom, 1.5 Bathrooms. (id:47351)
439 Green Street
Saugeen Shores, Ontario
Central home built by one of Port Elgin's prominent early settlers and up-dated over the years while preserving its original character and charm. Located on an oversized 99' x 132' corner lot (with the possibility of severing a portion*), the 1914 square foot home is only minutes to both the Beach and the Downtown area. The main floor consists of a glass front porch, central foyer, dining room, sitting room/den off the kitchen, kitchen and a 2 pc washroom. There is a 2006 addition that adds a family room, an office nook area and separate laundry/utility room with 2 doors to the fenced backyard, garage/shed, patios and perennial gardens. The second level has a large primary bedroom with double closets, two other bedrooms and a 4-piece washroom with separate soaker tub and shower. Updates over the years include a metal roof, windows and doors, plumbing and electrical, hard-wired smoke and carbon monoxide alarms, flooring and two gas fireplaces. An energy audit in 2021 resulted in added attic insulation, updated lighting and a new fridge and stove. The outside was completely redone in 2018 with a new paving stone driveway, carport, eaves with leaf guards, some fencing, painting and landscaping, including updating the sand point. This home is all ready for you to just move in and enjoy.\r\n\r\n*a 99' x 55' parcel across the back of the lot was approved for severance in 2021, but was allowed to lapse in 2023. (id:47351)
22,23 - 340 Woodlawn Road W
Guelph (Northwest Industrial Park), Ontario
Prime Service Commercial Space offering various uses in high traffic and visible plaza, located next to the Hanlon Expressway / 401. Offering flexible lease terms and occupancy, this space is available to be demised and / or built out to suit. Permitted uses include: warehousing, auction centre, storage facility, trade-person's shop, vehicle parts/ sales establishment, veterinary service, office space, print shop, commercial school, and many more. Book your private tour today! (id:47351)
463 Ivings Drive
Saugeen Shores, Ontario
This 1228 sqft freehold townhome at 463 Ivings Drive in Port Elgin is just about complete; the kitchen will be going in shortly. The main floor features an open concept living room, dining room and kitchen, with hardwood floors, Quartz kitchen counters, & 9ft patio doors leading to a 10'11 x 10 covered deck, primary bedroom with a 4pc ensuite bath and walk-in closet, laundry room off the garage and a 2pc powder room. The basement is finished including 2 bedrooms, 4pc bath, family room with gas fireplace and utility room with plenty of storage. This unit is heated with a gas forced air furnace and gas fireplace; cooled with central air. HST is included in the asking price provided that the Buyer qualifies for the rebate and assigns it to the Builder on closing. Exterior includes a brick exterior, concrete drive, and sodded yard. No condo fee, you do your own exterior maintenance. (id:47351)
48 Water Street E
Centre Wellington (Elora/salem), Ontario
It's the old adage of real estate...Location, Location, Location! This charming bungalow exudes that being just steps to the heart of the beautiful village of Elora. A couple minute walk and you will be at the shops, cafes and restaurants that downtown Elora has to offer, including the world-famous Elora Mill and Spa. Even with being so close to the action the home sits on an oversized lot and provides amazing privacy and quiet. The current Sellers have maintained this home impeccably for more than 45 years. Approach the front door of the home and find a perfect front porch to enjoy that morning coffee and watch the world go by. Inside the home you will find a nice open layout kitchen, dining and living areas. The main floor also boasts three nice sized bedrooms as well as a full four-piece bathroom. The lower level provides more great living space with a large rec room with gas fireplace as well as another handy full bathroom. Head out to the rear yard and be wowed. Large tiered decking with plenty of space for seating, outdoor dining as well as entertaining your friends and family. The yard is very spacious and even has a little path down to the mighty Grand River. Bring your fishing pole! This home is a must see in person to get the full extent of how special this property and again…the location, truly are. Book your private viewing today. (id:47351)

