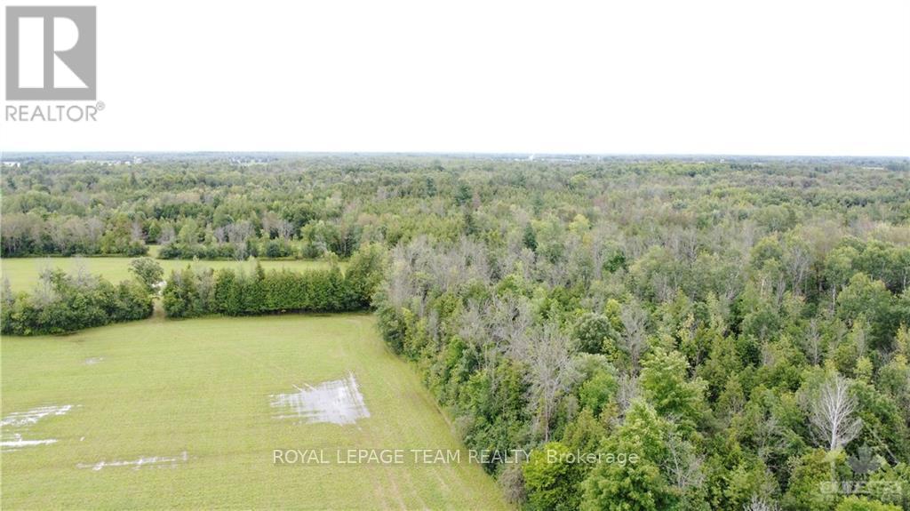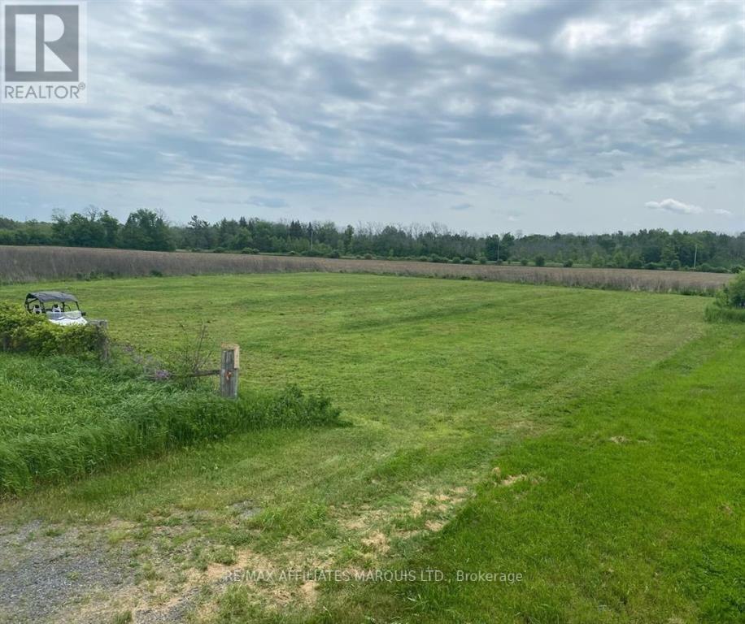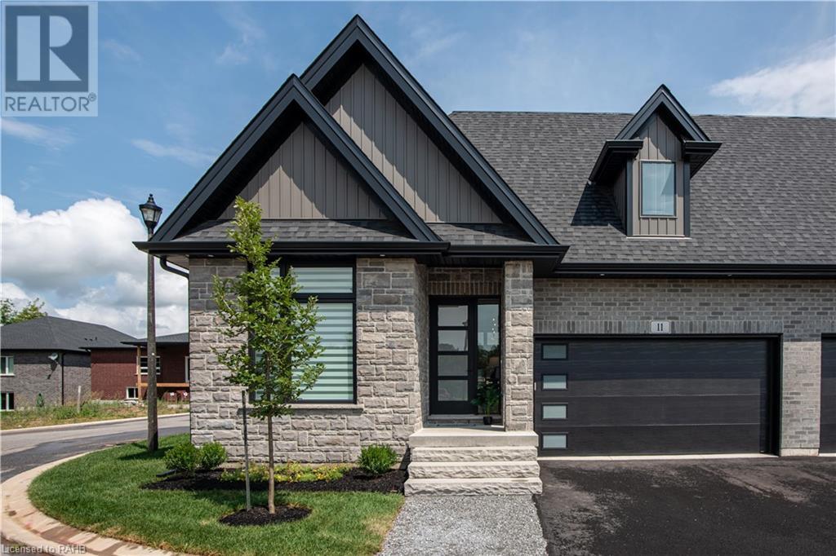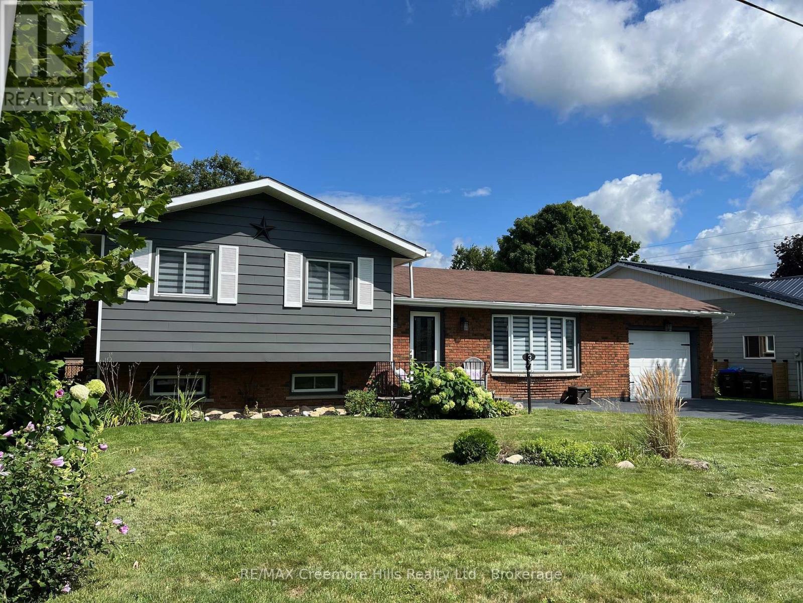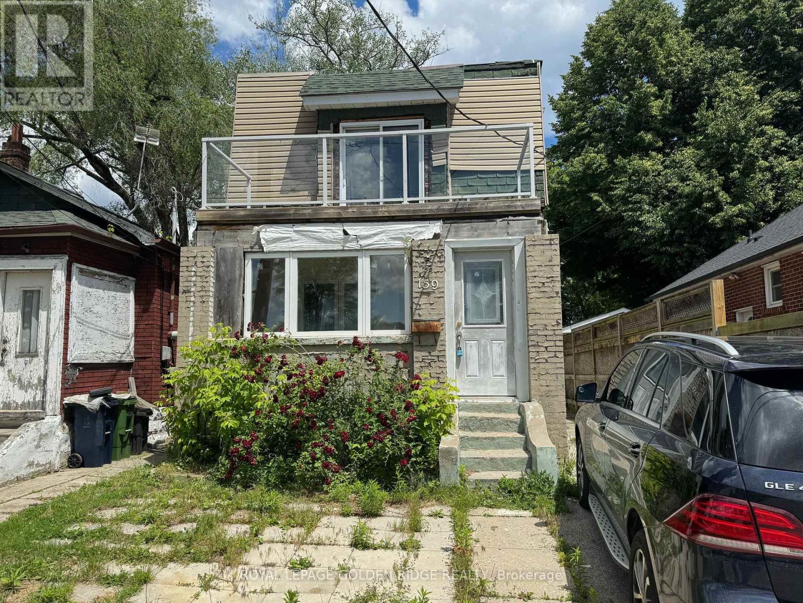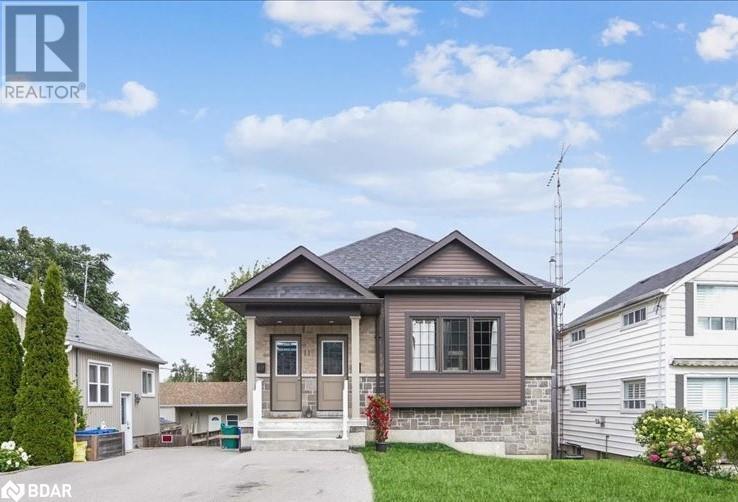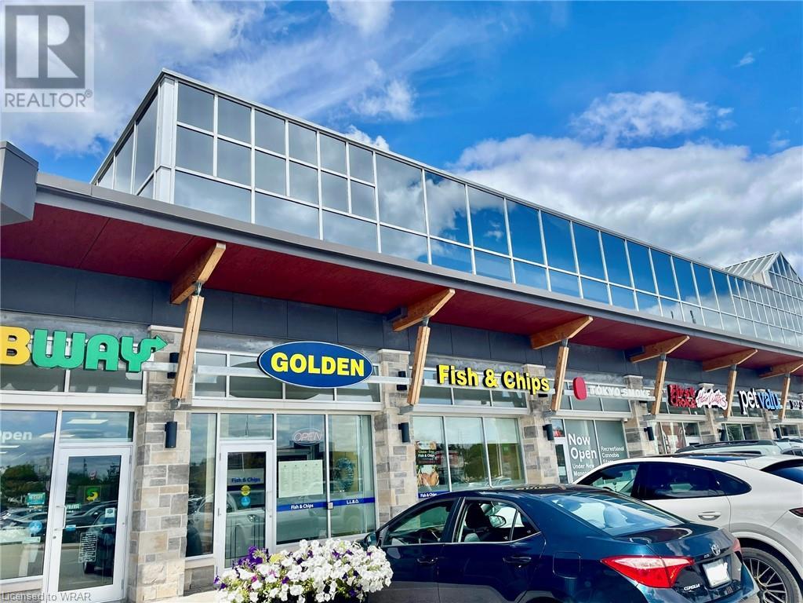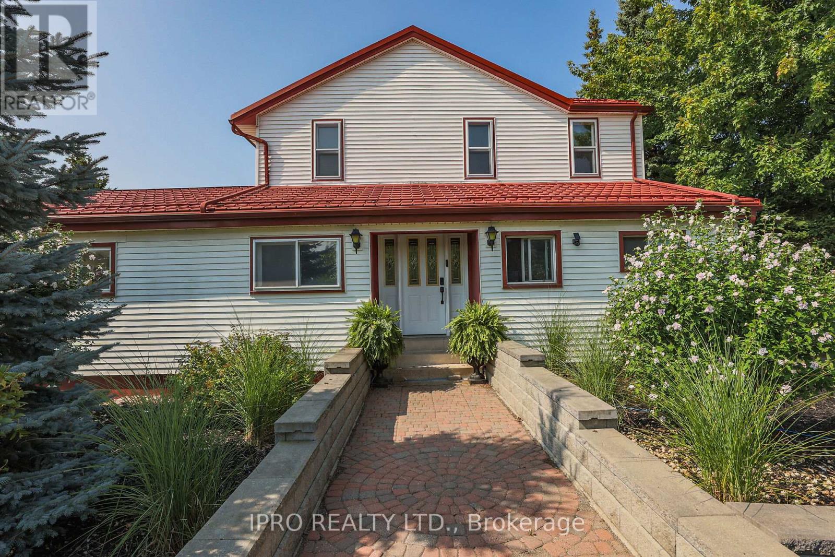Lot 18c Nolans Road
Montague, Ontario
Flooring: Vinyl, *This house/building is not built or is under construction. Images of a similar model are provided* Jackson Homes model with 3 bedrooms, 2 baths split entryway with vinyl exterior to be built on stunning 9.28 acre, treed lot just minutes from Smiths Falls, and an easy commute to the city. Enjoy the open concept design in living area /dining /kitchen area with custom cabinetry from Laurysen Kitchens. Generous bedrooms, with the Master Ensuite. LVT flooring in baths, kitchen and entry. Split level Entry/Foyer, and door off Foyer leading to backyard/deck. Attached 20x20 garage. The lower level awaits your own personal design ideas for future living space. The Buyer can choose all their own custom finishing with our own design team. All on a full PWF foundation! Call today!, Flooring: Laminate (id:47351)
0 Water Street E
Brockville, Ontario
BUILDING LOT*provided all applicable zoning regulations are followed. Situated in the east end of downtown among some of Brockville's most beautiful historic homes is this fantastic opportunity to enjoy views of the majestic St. Lawrence River from your own property! This beautiful city lot is located right across the street from the river & Centeen Park. Blockhouse Island and the many amenities downtown Brockville has to offer are also just steps away. Come take a look today! (id:47351)
1731 Beckwith 7th Line
Beckwith, Ontario
Loveable century stone home, with Scottish heritage, on 97 country acres of crop fields, pond & woodland. Front door a treasure, with its solid wood and stained glass. The 4bed, 3 bath home also offers birdseye maple cabinets, high ceilings, deep window sills, wide baseboards and softwood floors. Livingroom handsome stone fireplace has woodstove. And, familyroom stone fireplace has pellet stove. Office or den. The open kitchen and dining welcome you warmly. Three-season sunroom to tiered deck. Powder room and laundry station. Upstairs, primary suite in separate wing with walk-in closet & 3-pc ensuite. Three more bedrooms & 4-pc bathroom. Barn converted in 2013 to professional Spa with treatment rooms, washroom, laundry station, heat, hydro & its own septic; could be possible in-law suite. Heated in-ground pool. Pole barn parking & storage. Log workshop. Greenhouse, veg gardens, asparagus & apple orchard. Neighbour farmer rents farm fields. Located on paved road; 5 mins Carleton Place., Flooring: Softwood, Flooring: Ceramic, Flooring: Laminate (id:47351)
703 - 242 Rideau Street
Ottawa, Ontario
Discover the ultimate urban lifestyle at 242 Rideau St, where luxury meets convenience in Ottawa's bustling downtown! This stunning condo boasts a beautiful kitchen with quartz counter tops, stainless steel appliances, and gorgeous maple hardwood floors. Unit has been freshly painted and is move-in ready. \r\n(Some photos virtually staged)\r\nUnbeatable location with Ottawa U just a short stroll away and the Rideau Centre Shopping Mall right around the corner for all your shopping needs. Enjoy exceptional building amenities including an indoor pool, a state-of-the-art fitness centre, and a private theatre for entertainment. With easy access to public transit and a wealth of dining and entertainment options, this condo offers the best of city living. Don’t miss your chance to experience comfort and convenience at 242 Rideau St. Contact us today for more details!, Flooring: Hardwood, Flooring: Carpet Wall To Wall (id:47351)
00 Whittaker Road
South Dundas, Ontario
7.98 acres of land with the west border of approximately 1720 ft bordering 90 acres of crown (Ministry of Natural Resources) land which is over 600 ft wide & 6000 ft deep). This is a combination that is very rare. Build your perfect home in the front and your own hunting camp in the back. You could take a vacation without ever leaving home. Roughly half the land is cleared fields with tree line separations and the back half is bush. The bush has trails for walking or 4 wheelers and it is a great spot for wildlife of all kinds. There are 2 pegs marking the southwest and south east borders. DO NOT WALK THE LAND WITHOUT YOUR REALTOR AND PERMISSION. Minimum 24 hour irrevocable on offers. (id:47351)
Lot Anderson Road
South Stormont, Ontario
This 1-acre country parcel offers a serene setting with recently planted pine trees encircling the property. Tile drained for optimal land use, it's perfect for building your dream home or creating a peaceful retreat. Enjoy the privacy and natural beauty of this well-maintained, versatile land. HST is in addition to the purchase price. (id:47351)
127 Eleventh Street E
Cornwall, Ontario
Flooring: Cushion, Attention Creative Buyers, Handy Man, Investors, Young Families, first time buyers alike willing to do some work, will appreciate this 1000+ square foot, 2 bedroom townhouse which is centrally located close to shopping and other amenities. Featuring 2 full baths, utility shed, a gas furnace, central air and a newer roof, currently rented. You can entertain on your 10' X 10' deck out-back or in the finished Rec Room down in the basement. 16.04 FEET X 14., Flooring: Carpet Wall To Wall (id:47351)
11 Primrose Street
Pelham, Ontario
SAFFRON VALLEY IS DEDICATED TO BECOMING A HOME YOU'LL LOVE IN ONE OF THE MOST SOUGHT AFTER AREAS IN ONTARIO. BE SURROUNDED BY BEAUTIFULLY LANDSCAPED SPACES IN A MODERN AND FUNCTIONAL HOME, WITH EVERYTHING YOU NEED AND WANT CLOSE BY. YOUR NEW HOMES OFFER PRIVATE LIVING SURROUNDED BY GREENERY AND LUSH SCENERY, BUT IS PLACED NEAR SHOPPING MALLS, GROCERY STORES, LOCAL AND CHAIN RESTAURANTS, NIAGARA FALLS AND THE U.S BORDER. 1' (id:47351)
3 Jardine Crescent
Clearview (Creemore), Ontario
NEW PRICE! NEW PRICE! NEW PRICE! Move-in Ready. Discover this impeccable, contemporary home in the lively Village of Creemore, Ontario. Enjoy a Bright, spacious open concept with a kitchen boasting Stainless Steel Appliances, Quartz Countertops, a center Island, and a walkout to a fully fenced backyard. Large 75 ft x 125 ft landscaped lot. Garage with inside entry. Basement family room with fireplace. Forced air gas heating and central air. Upgraded throughout, this property is turnkey with the option for a quick closing. Walk to schools, shopping and restaurants. Located in the heart of four seasons of recreation. Short distance to Blue Mountain, Wasaga Beach, and easy commute to the GTA. (id:47351)
31 Tyndall Avenue
Toronto (South Parkdale), Ontario
Great Opportunity To Own Gorgeous Fully Renovated Good Income Investment Property Triplex+1(Basement), ""Edwardian House"" Located At Desirable South Parkdale Area, South Of King And West Of Dufferin, 10 Mins To Downtown Core, Steps Away From TTC, The Ex, Liberty Village, Waterfront, Fully Leased. **** EXTRAS **** The Brochure With Rent Roll Breakdown And Detailed Property Information Is Available Main Floor/2 Bedrooms, 2nd Floor/2 Bedrooms, 3rd Floor/2 Bedrooms, Basement/1 Bedroom, 4 Lane Parking At The Rear (id:47351)
B - 2190 Bloor Street W
Toronto (High Park North), Ontario
Sunny North Side of Bloor St.. Minutes to High Park. Great exposure to busy streets and high traffic. TTC and Green P parking on site. Great for service, retail, office, and healthcare. Unit has access to shipping area in the back. Underground Parking Available (Additional Rent). (id:47351)
51 Shaws Lane
Niagara-On-The-Lake (101 - Town), Ontario
This luxurious and spacious home in a quiet new development in the heart of Niagara-on-the-Lake defines the art of gracious living. Extensive high-end finishes, elegant design details, and the finest workmanship throughout make this a very special offering. This 4 Bedroom (with option to add additional basement bedroom), 3 Bath home comes fully complete with soaring 15' ceilings on the Main Floor. The custom Kitchen features premium millwork, quartz countertops with built-in appliances, and a walk-in pantry fit for a chef. The open-concept floor plan continues into a bright Family Room with floor-to-ceiling windows that bring natural light within. The principal bedroom flows into a large walk-in closet & a stunning 5-piece ensuite with in-floor heating and a soaker bathtub. Over 3,300 square feet of finished living space with a large covered porch and a finished double-car garage, this home is sure to fit the lifestyle of the most established buyer. Located in sought-after Royal Albion Place, steps from local wineries and minutes from Historic Old Town shops, restaurants, and theatre, this home represents Niagara living at its finest. Finishes can still be customized with our in house design team to suit your lifestyle! (id:47351)
16979 Ninth Line
Whitchurch-Stouffville, Ontario
Welcome to an extraordinary 50-acre private oasis farm featuring a 2,500 sqft residence and state-of-the-art equestrian facilities, perfect for both professional and recreational equestrians. The centrepiece of the property is an impressive 80' x 250' indoor arena, built in 2002 with a steel structure and fibre footing imported from Germany, providing an optimal riding experience. Accompanying the arena are 21 well-equipped barns, each outfitted with rubber mats and wooden walls, including a large foaling stall measuring 16' x 12'. The barn area also includes a wash bay for added convenience. Additionally, a hay loft with metal roofing and siding was built in 2002 for efficient hay storage. In 2003, a 9-spot garage was constructed with a durable steel structure and metal roof, providing ample parking and storage space. The outdoor spaces are just as exceptional, featuring 7 mixed-size paddocks with maintenance-free vinyl fencing, hot wire installations, and an automatic watering system. A sand riding ring and an outdoor sand running field round out the amenities, making this property a true equestrian paradise. The seller is open to a mortgage vendor takeback, and professional equestrian technical support can be made available to the buyer, ensuring a smooth transition into this world-class facility. This is a rare opportunity to own a premium equestrian estate designed for excellence in both form and function. **** EXTRAS **** 7 mixed size paddocks and One sand riding running field, vinyl fence installed with hot wire, mortgage vender takeback and seller professional equestrian tech help considerable to the buyer. (id:47351)
159 Eastwood Avenue
Toronto (Birchcliffe-Cliffside), Ontario
Spacious 3 Bedroom, 3 Washroom Home In High Demand Birch Cliff Neighborhood, Minutes To TTC , Parks, Schools, & Other Amenities (id:47351)
652 Flagstaff Road
Ottawa, Ontario
This prime retail unit will be available in Summer 2025, offering an excellent opportunity for businesses seeking a high-visibility location. The space is ideal for a wide range of retail uses, with a modern design and flexible layout to suit your business needs. Secure your spot now and start planning your business’s future in this sought-after location. (id:47351)
117 Rosehill Boulevard
Oshawa, Ontario
Professionally Designed, Custom Built DUPLEX on a quiet street in the heart of Oshawa. Triple A Tenants. Spotless, low maintenance, turn-key income property w/ high end features throughout. 2 sun filled, 2 bdrm self contained apartments. Separately metered w/ individual furnaces and HWT’s. Each unit features: Separate Ensuite Laundry, open concept kitchens & main living space, 2 large Bdrms, full 4-pc baths, parking, walk-out outdoor space, & plenty of storage. Specifically located in Oshawa’s McLaughlin community, walk to: Oshawa Town Centre, Transit, Schools, Shopping, Restaurants & so much more! LEGAL DUPLEX - Unit 1: 1152.17 Sqft. Unit 2: 1134.29 Sqft. AAA Tenants looking to stay. (id:47351)
0 County Rd 11 W
Greater Napanee, Ontario
Discover this picturesque corner lot, the perfect canvas for you to build your dream home! Situated in a prime location, just West of Highway 41 on County Road 11 in the highly desirable Selby area. This property offers the best of both worlds—serene country living with the convenience of being just minutes from Napanee and having quick access to Highway 401. The land is surrounded by open fields and farmland, providing a peaceful atmosphere and stunning views. With a drilled well already in place and the 1.3 acres cleared, this lot is ready for development, making it an ideal choice for potential buyers. Don't miss out on the opportunity to own this beautiful piece of land with endless possibilities! (id:47351)
1010 Babcock Rd Road
Central Frontenac (Frontenac Centre), Ontario
Welcome to 1010 Babcock Rd, the ideal location to bring your dream home to life! Situated in a serene area just north of the charming village of Parham, this vacant land offers a unique blend of a peaceful countryside atmosphere while still being conveniently close to amenities. Positioned equidistant between Perth and Kingston, with easy access to the towns of Sharbot Lake and Verona, this property provides a prime location for those seeking a country feel without sacrificing proximity to essential services. A 40-minute drive to Kingston, convenient commutes to Ottawa and Toronto, you can enjoy the tranquility of rural living while staying connected to major urban centers. Encompassing an expansive 7.953 acres, this lot is nestled within the Central Frontenac Township, a region renowned for its picturesque cottage country. Nature enthusiasts and outdoor lovers will appreciate the abundance of possibilities this land presents. A captivating public beach on Long Lake awaits, providing the perfect escape for warm summer days and water activities.\r\n1010 Babcock Rd is an idyllic setting to build your dream home. Whether you envision a cozy retreat tucked amidst nature's embrace or a grand estate with panoramic views, the versatility of this land allows you to bring your vision to life. Moreover, the potential for two severances adds to the allure, providing you with the option to tailor the space to your preferences or explore additional investment opportunities. (id:47351)
24749 Park Street
Strathroy-Caradoc (Sw), Ontario
Attention to all snowbirds or anyone looking for affordable seasonal living in the heart of Ontario. This mobile home is located in the beautiful park of Trout Haven on the edge of Strathroy. Close to all necessary amenities including plenty of shopping and walking distance to the towns community centre including parks, outdoor pool, tennis courts etc. This home has been totally renovated including brand new siding, soffit, fascia and eavestrough. All new Insulation including 2 inch foam around skirting. New deck with composite deck boards & gazebo. Hardie board/cement retaining wall. Tankless hot water heater. Propane furnace. Custom blinds & curtains. Newer fridge, king size bed and sleeper sofa included. Metal roof. New vinyl plank flooring through entire home, beadboard and millwork and completely repainted including kitchen cabinets. Washer & propane Dryer hook up located in the shed. TRULY A MUST SEE ! Also this beauty is situated on a large treed site with seasonal living. Lease is currently $2860 plus Hst. This mobile home is priced to sell and is move in ready! *** All buyers subject to Park approval before purchasing. NOT A 12 MONTH PARK **** EXTRAS **** King size bed, Pull out sofa (id:47351)
94 Bridgeport Road E Unit# 33
Waterloo, Ontario
Exceptional opportunity to acquire a well-established restaurant located in the high-traffic Bridgeport Plaza. This prime location benefits from proximity to popular retailers such as Tim Hortons, Walmart, Sobeys, and Bulk Barn, ensuring a steady flow of customers. The restaurant occupies approximately 2,025 square feet and features 76 seats, with liquor license. Ample free parking is available within the plaza, and all equipment and fixtures are in excellent working condition. This turnkey business presents a remarkable opportunity for growth and continued success. (id:47351)
1027 Niagara Stone Road
Niagara-On-The-Lake, Ontario
Work, Play, Live 1027 Niagara Stone Road, where history meets modern luxury in the heart of Niagara-on-the-Lakes scenic wine country. This exceptional property is perfectly situated along the renowned Niagara Wine Route, offering an unparalleled blend of tranquil countryside living and easy access to vibrant urban amenities. Step inside to discover a meticulously maintained home featuring a durable 8-year-old steel Hygrade roof and the warmth of three gas fireplaces. The versatile layout includes two spacious bedrooms on the main floor. The second floor offers an additional bedroom, a second kitchen, and a cozy family room perfect for multi-generational living or providing guests with their private retreat. Embrace every season in the expansive four-season sunroom, or indulge your passion for outdoor activities with your 35 x 70 outdoor hockey arena, complete with a concrete floor, making it ideal for year-round recreation. Boasting two impressive workshops: a 24 x 32 shop with a 14 door and an office and a large 25 x 75 facility with two floors, providing space for storage, hobbies, or even a creative studio. Entertain in style at the 20 x 12 party bar, equipped with hot and cold water, or unwind in the charming change house. High-efficiency heat pumps provide heating and air conditioning in every building, ensuring endless possibilities for this unique property year-round. Whether you envision an art studio, a trades workshop, an event venue, a Fitness studio, a Spiritual retreat, a yoga studio, or an antique store, this property offers the flexibility to bring your dreams to life. Also, a licensed Airbnb is an income-generating second floor of the main house. Don't miss out on this rare opportunity to own a unique Niagara-on-the-Lakes picturesque landscape perfect for those seeking a work, play, and relaxation lifestyle in one of Ontario's most desirable locations. Schedule your private viewing today! (id:47351)
1027 Niagara Stone Road
Niagara-On-The-Lake, Ontario
Work, Play, Live 1027 Niagara Stone Road, where history meets modern luxury in the heart of Niagara-on-the-Lakes scenic wine country. This exceptional property is perfectly situated along the renowned Niagara Wine Route, offering an unparalleled blend of tranquil countryside living and easy access to vibrant urban amenities. Step inside to discover a meticulously maintained home featuring a durable 8-year-old steel Hygrade roof and the warmth of three gas fireplaces. The versatile layout includes two spacious bedrooms on the main floor. The second floor offers an additional bedroom, a second kitchen, and a cozy family room perfect for multi-generational living or providing guests with their private retreat. Embrace every season in the expansive four-season sunroom, or indulge your passion for outdoor activities with your 35 x 70 outdoor hockey arena, complete with a concrete floor, making it ideal for year-round recreation. Boasting two impressive workshops: a 24 x 32 shop with a 14 door and an office and a large 25 x 75 facility with two floors, providing space for storage, hobbies, or even a creative studio. Entertain in style at the 20 x 12 party bar, equipped with hot and cold water, or unwind in the charming change house. High-efficiency heat pumps provide heating and air conditioning in every building, ensuring endless possibilities for this unique property year-round. Whether you envision an art studio, a trades workshop, an event venue, a Fitness studio, a Spiritual retreat, a yoga studio, or an antique store, this property offers the flexibility to bring your dreams to life. Also, a licensed Airbnb is an income-generating second floor of the main house. Don't miss out on this rare opportunity to own a unique Niagara-on-the-Lakes picturesque landscape perfect for those seeking a work, play, and relaxation lifestyle in one of Ontario's most desirable locations. Schedule your private viewing today! (id:47351)
122 Victoria Avenue
Brock (Beaverton), Ontario
Welcome to this delightful 2 bedroom 1 bath bungalow located in the heart of Beaverton. The bright eat-in kitchen is perfect for casual dining with plenty of space for meal prep & storage, a large family room features a walkout to a large deck/spacious yard ideal for outdoor entertaining, gardening & play. A cozy living room also offers direct access to the yard, a 3pc bath & 2 comfortable bedrooms provide the perfect spaces for rest & relaxation. A convenient laundry/utility room provides utility access. The property includes a detached 7.7m x 4.5m heated garage, 3.96m x 4.93m shed & 7.4m x 7m shop offering excellent space for vehicles, tools & hobbies. This charming bungalow is the perfect blend of comfort, convenience & outdoor living. Whether you're downsizing or looking for a starter home, this property has it all. (id:47351)
5 West Harris Road
Brantford, Ontario
Quiet rural setting on the outskirts of Brantford - nearly 3 acres of treed land backing onto Fairchild creek (id:47351)




