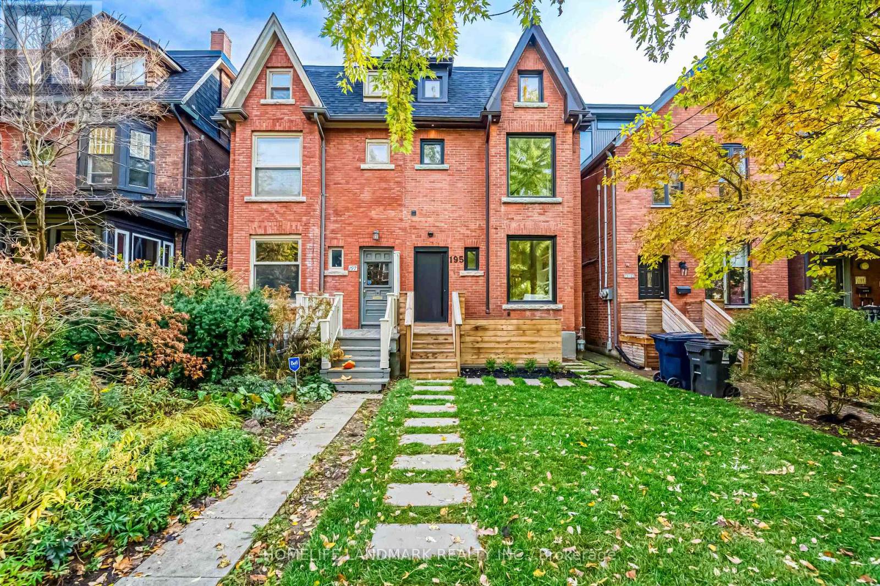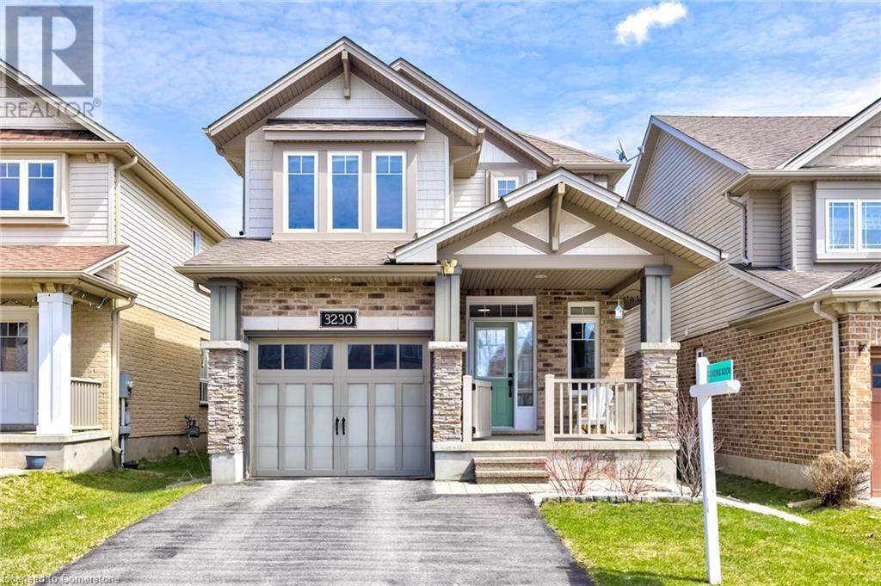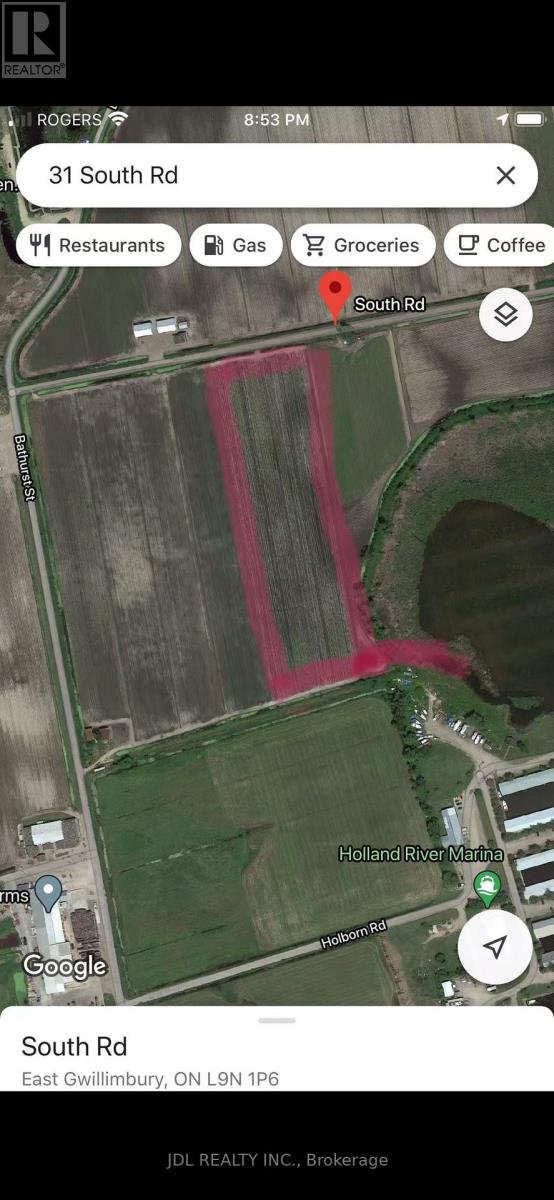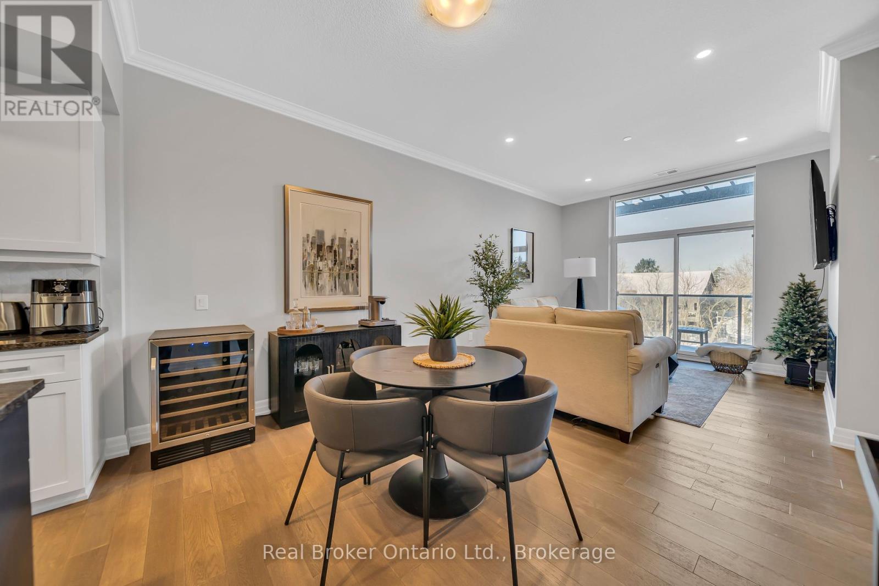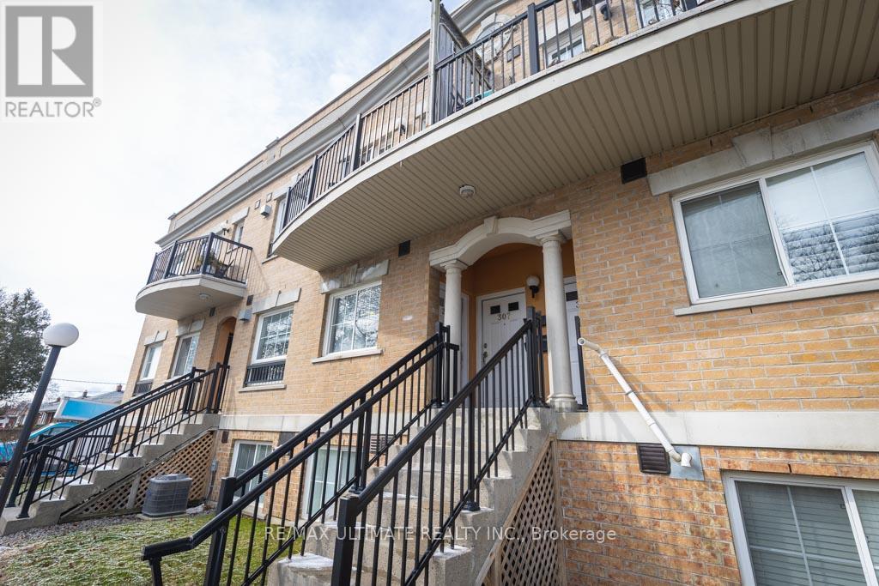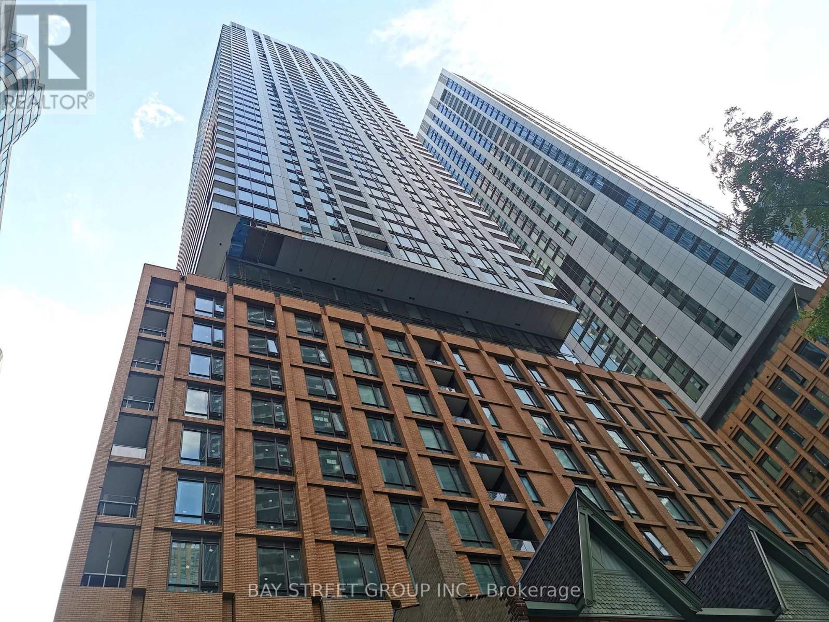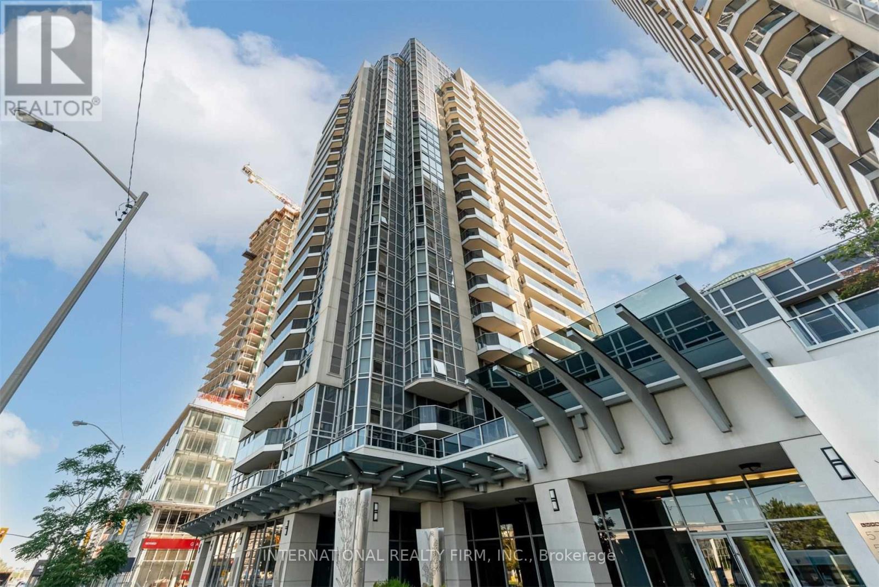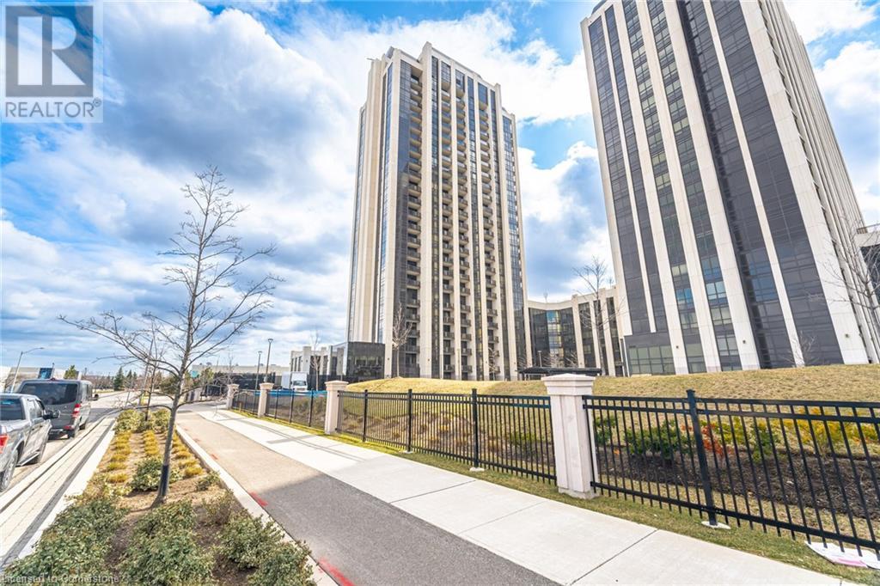195 Albany Avenue
Toronto, Ontario
Welcome to 195 Albany Ave, a beautifully renovated duplex blending historic charm with modern luxury. This spacious 4+2 bed, 6 bath home spans four finished levels, featuring a sun-filled open-concept main floor with fireplace, picture windows, and a custom chefs kitchen with premium integrated appliances and oversized island. Includes a main floor office nook with walkout to deck.Second floor offers two large bedroom suites with ensuites, plus a flexible den (easier to convert the 4th ensuite) and full laundry room. The entire third level is a stunning primary retreat with walk-in closet, spa-like ensuite, and private terrace. Separate-entry walk-up basement offers versatile space ideal for an in-law suite or rental unit (Potential great income to pay mortgage). Located on a quiet, tree-lined street steps to Bloor St, TTC, top schools, and all the vibrant amenities of the Annex. (id:47351)
Main - 137 Markham Street
Toronto, Ontario
Furnished two rooms on Main Floor. Well Cared Property In High Demand Area Close To Toronto Metropolitan University And University Of Toronto. close to Western Hospital, Ttc, Schools And Shops. Separate Entrance For All Floors. Move In Ready, Tenants will share the kitchen and washroom with one girl. students friendly. (id:47351)
4469 County Rd. 9 Road
The Nation, Ontario
This home offers a great combination of modern comfort and classic charm. Upon entering, you'll appreciate the spacious, beautifully renovated main floor, which creates an inviting and open atmosphere. The home has been thoughtfully updated with a furnace (2012), hot water tank (2022), air conditioning (2023), all newer appliances (2021-2025), and a septic system replaced in 2006, ensuring the property is both functional and low-maintenance. The open-concept kitchen, dining, and living areas provide a perfect space for both relaxation and entertaining. The kitchen has been updated with sleek modern finishes, while the fresh four-piece bathroom and updated flooring throughout the main floor add to the homes' appeal. The main-floor master bedroom is spacious and includes generous closet space. Upstairs, you'll find two more bedrooms along with an office area that can easily be adapted to your needs, whether for work or recreation. For those with hobbies or an abundance of tools, the oversized garage is a standout feature. Offering plenty of room for a workshop, extra storage, or space to organize your gear. The garage adds both value and utility to the property. Located in the quiet community of St-Isidore, this home is well-situated for convenience. Walk to local amenities like the recreation center, and enjoy easy access to Highway 417, which offers a quick 50 minute drive to Ottawa. Whether commuting to work, exploring the city, or enjoying the peace of home, this location offers the best of both worlds. This home is move-in ready and offers a lifestyle of comfort and convenience. Schedule a viewing today to see all it has to offer. (id:47351)
1524 Avonmore Square
Pickering, Ontario
Welcome to this Stunning 4+2 bed, 4 bath detached home in prime Pickering location Town center! One of the rare opportunities to own this beautiful and tastefully renovated & freshly painted home offering perfect blend of modern style and comfort. Open Concept kitchen overlooking a spacious family area equipped with cozy fireplace, with separate breakfast area. Living area combined with dining showcases amazing spacious layout along with a very welcoming Foyer. A home filled with plenty of daylight, pot lights add to the beauty more, California shutters in family and kitchen area, upgraded light fixtures, huge picture frame deck to enjoy the spring and summer with family outdoors. Home comes with a finished spacious basement with 2 full bedrooms, full washroom, kitchen and separate entrance offering potential rental income from day one (sellers do not guarantee the retrofit status of basement. Furnace is almost new (2023 installation). Upstairs, the primary bedroom is a true retreat with a walk-in closet and a 4-piece ensuite featuring a separate shower and tub. Huge interlocked driveway offering lot of parking space, privately fenced backyard and minutes walk from Recreation center, city hall, library, Pickering town center and Go-Station. This beauty wont last long in this most desirable neighborhood of Pickering. Show with pride. (id:47351)
3230 Bayham Lane
London, Ontario
Welcome to this fantastic 2-storey home with an attached garage and convenient inside entry, located in the highly sought-after neighborhood of Talbot Village. Step into the main floor through a welcoming foyer, where you’ll find a stylishly updated 2-piece bathroom. The open-concept layout features a bright and beautifully renovated kitchen complete with quartz countertops, a sleek backsplash, and all newer appliances included. The spacious living room boasts a stunning modern gas fireplace—perfect for cozying up on chilly winter evenings. Garden doors lead to a private patio in the tastefully landscaped backyard, ideal for outdoor relaxation. Upstairs, you'll discover three generously sized bedrooms, including a massive primary suite with a sitting area, updated ensuite, and walk-in closet. The basement remains unfinished, offering a blank canvas for your custom design—and features its own separate side entrance, providing added flexibility for future development or potential rental income. Enjoy the charming covered front porch and the excellent curb appeal of this well-maintained home. Conveniently located close to schools, parks, trails, shopping, and with easy access to major highways, this is a home you won’t want to miss. Come see it for yourself and experience the difference! (id:47351)
72 Wheat Lane
Kitchener, Ontario
Welcome to 72 Wheat Lane, Kitchener! Presenting a beautiful, ground-floor unit featuring 3 bedrooms and 2 bathrooms, located in the peaceful Huron/Fischer Hallman area. This charming main-level end unit boasts no rear neighbors, walking distance to park, and includes a modern kitchen equipped with stainless steel appliances. The open-concept layout, bathed in natural light, is ideal for both entertaining and everyday living. This well-maintained bungalow offers three spacious bedrooms, providing ample room for family and guests, perfectly blending comfort and convenience . Nestled in the friendly Huron Park neighborhood, this property is close to essential amenities, making daily life effortless. The expansive, sun-filled living room flows into a large kitchen counter that adjoins the kitchen. Enjoy the added benefits of in-suite laundry, air conditioning, a water softener, and a tankless water heater for year-round comfort. Located in a quiet area, this home is just steps away from new public and Catholic schools, RBJ Schlegel Park, public transportation, shopping centers, and easy access to Highways 7/8 and 401, making it a fantastic choice for families and commuters. With excellent schools, recreational facilities, parks, trails, and creeks nearby, it’s an ideal setting for those who appreciate convenience and quality of life. Don’t miss the chance to make this exceptional property your own—schedule a personal tour today to enjoy this beauty. (id:47351)
31 South Rd Road
East Gwillimbury, Ontario
Black Rich soil! Truly Unique Farm! About 200,000 Sweet Corn Plants. The Landlord Provides A 95-Horsepower Tractor And Other Equipment. (id:47351)
121 - 9075 Jane Street E
Vaughan, Ontario
Awesome Location, Live in Luxury At Center Of Everything. Close To Vaughan Mills Shopping Center, Wonderland, Transit No Doorstep, Entertain Yourself With Resort Like Amenities. 2.5 Yeras old Building. Blinds Are Already Installed. Ready To Move In Immediately. European Style Appliances, Built In Fridge, Glass-Top Stove, Built In Refrigerator, Dishwasher And Ensuite Washer And Dryer. Open Balcony To Enjoy Summer Fresh Air And Ambience. (id:47351)
820 Laurel Street Unit# 2
Cambridge, Ontario
Welcome to Unit 2 at 820 Laurel St, a charming and updated apartment within a peaceful tri-plex. This inviting one-bedroom, one-bathroom unit offers the perfect balance of modern amenities and cozy living, all within walking distance to the best that Cambridge has to offer—restaurants, cafes, shops, and more! Upon entering, you’ll be greeted by tasteful renovations throughout, including neutral paint tones that create a serene atmosphere. The upgraded kitchen is a chef’s dream, featuring sleek stainless steel appliances and a convenient peninsula eat-in area, ideal for casual meals or entertaining. The spacious bedroom is flooded with natural light, offering a comfortable retreat at the end of the day. The beautifully updated bathroom is a standout, complete with a walk-in shower and a stylish sliding barn door. Whether you're relaxing at home or exploring the vibrant neighborhood, this unit provides the perfect place to call home. Don’t miss out on this incredible opportunity to live in a beautifully renovated apartment in the heart of Cambridge (id:47351)
206 - 1880 Gordon Street
Guelph, Ontario
This condo is a haven of luxury with thoughtful amenities that cater to every aspect of modern living. The kitchen is a striking statement of clean lines and high-end finishes, featuring white cabinetry that rises to meet the ceiling, accented with crown molding that adds a touch of sophistication. The dark granite countertops provide a striking contrast, and the stainless steel appliances, all from Whirlpool, reflect the quality of the amenities. Moving into the living area, the large windows usher in natural light and offer a panoramic view of the surroundings. The hardwood floors add warmth and continuity. The bedroom continues the theme of modern comfort with a large window that makes it bright and airy. Externally, a balcony that serves as a personal oasis, overlooking a serene landscape that promises relaxation. The pet-friendly ethos of the building is manifested outside with a dedicated "Pee Pad" for pets, ensuring comfort and convenience for pet owners. The amenities extend beyond the unit itself, with the 13th-floor lounge featuring a kitchen and pool table, ensuring residents have a space to unwind and socialize. The gym, complete with a cable setup, and the immersive golf simulator provide a comprehensive fitness and entertainment experience. The presence of an on-site building manager and condo manager in the office speaks to the attentive service residents can expect. Located in a vibrant south end community, the building is surrounded by a variety of dining, grocery, and entertainment options, all within a short walk. With the construction of a new high school imminent, the area is poised for growth, enhancing the value and convenience of living in this condo. The proximity to a library, fire station, ambulance outpost, and easy access to the 401, ensure that the residents enjoy both the tranquility of their private space and the benefits of a well-established community. (id:47351)
Rear Apt - 456 Markham Street N
Toronto, Ontario
LOCATION, LOCATION, LOCATION in Harbord Village. Extra Large one Bedroom Apartment, Reuse Unit, Main Floor, With High Ceilings. Very close to Bloor Subway, Public Transportation, Walking to great restaurants, cafes, and shops. (id:47351)
9 West Andrew Street
Burford, Ontario
Welcome to 9 West Andrew st in Burford, An easy drive for the 403 commuters, small town living for those who appreciate slowing down and soaking in nature, community and easy living. This completely top-to-bottom newly renovated showstopper of a house is ready for you to make it yours, with a washer, dryer, refrigerator, dishwasher and stove under cupboard lighting and gorgeous stone countertop's cooking dinner will turn from chore to passion. Each bedroom and the bathroom has independently controlled electrical resistance heating and a heat pump (mini-split) to allow for efficient heating and cooling on demand! Within a short stroll down the naturally beautiful streets of Burford is the downtown featuring options for breakfast lunch and dinner, a pharmacy and a grocery store, outside of the downtown strip is a community center, parks and trails for you to explore. This home is a luxury to live in and make you own! (id:47351)
207 - 1785 Eglinton Avenue E
Toronto, Ontario
*Simply Affordable & Exceptional*Open Front Door & Step Out To A Park! Haven For Artists, & Pet/Earth Lovers! Instead Of Just A Front Yard You Get To Enjoy A Good-Size Warner Park! Sought After Hidden-Locale In North York, Toronto! Perfect Abode 4 Couples W/ OR W/Out Baby/Pets, Singles, Or Downsizers Who Like Taking a Break From All That Is Urban About Condo Townhome Living & Spend Some Time Amongst The Greenery Of Nature, Everyday! WOW-Unbelievable Opportunity To Own This Rare & Spacious 2007-Built Suite W/Living Room Overlooking A Scenic Park! Reap Boutique Style Complex Living! Low Rise Stacked Condo Townhome (1 Of Only 24 Units) Incomparable, Freshly Painted & Light Filled Suite With Graciously Spacious Private Balcony Has: 2 Spacious bedrooms, 2 Spa-Inspired Bathrooms (1 W/Soaker Tub), Locker For Extra Storage, Ensuite Laundry, Underground Resident/Visitor Parking, Medium Sized Windows, Laminate Floors, Amazing Open Concept Living Space With Gas Fireplace, Functional Bedroom Layouts W/Double Closets, Owned Furnace, Appliances & Tankless HWT (Save On Rental Fees!), Large Primary With Double Closet & Ensuite W/Glass Shower, and Modern Kitchen Overlooking Dining/Living Rooms With Breakfast Bar, Built-In Dishwasher & Built-In Microwave, Undermounted Sink, Quartz Counters, Tile Backsplash, and GE Appliances Is Perfect For Entertainment--Value Here Is Much More! Pets Allowed! BBQ Allowed In Front Of The Unit & On Balcony! A+! Come'n Grab It. WOW-New Upcoming Eglinton Crosstown LRT right outside the condo buildings doors! Prime Access To All Amenities: Approx 5-7min to Hwy 401/DVP, Community Ctr, & Eglinton Square Mall & 15-20Min To: TTC Subway, Downtown, Woodbine Beach & The Bluffs! Walker's Paradise: Who Needs A Car W/86% WalkScore! No Elevators Or Shared Lobby-Get Your Very Own Front Door That Faces The Park! Maint. Fees Incl: Common El, Bldg Insurance, Water, & Parking! Living/Dining Rms/Kit Layout: Ideal 4 Entertaining Friends/Family! (id:47351)
48 - 3360 Council Ring Road
Mississauga, Ontario
Nestled In Prestigious Erin Mills, This Fully Renovated Tudor Style Executive Barrington Townhome Is Bright & Spacious, Functional Layout, Eng. Hardwood Floors, Modern Lightings Thru-Out, Luxury Kitchen , Charming Elegance Dining Rm Overlooks Family Rm W/12' Cathedral Ceiling , Fully renovated basement With Extra Bathroom, Beautiful Backyard W/Natural Gasline Bbq Hookup, Close To Parks, Sawmill Trails, Shops , Convenient School Bus Pick-Up Outside Complex, Easy Access To Highway, Close To Go, U of T, Sheridan, Just Move-In! (id:47351)
15 Lord Simcoe Drive
Brampton, Ontario
Spacious 4 Bedroom Detached Home for Lease in Prime Brampton Location! Well-maintained by owner on a premium deep lot. Features include a large primary bedroom with ensuite & walk-in closet, 3 upgraded marble bathrooms, separate living/dining rooms, family room, Office, and 2 walkouts to a beautiful 2-tiered deck. parking for 3 ( 1 indoor & 2 outdoor) , main floor laundry. Steps to schools, parks, shopping, transit & Hwy 410. Basement is not included. (id:47351)
808 - 8 Widmer Street
Toronto, Ontario
2 Beds 2 Baths -NEW LUXURY KING W ST Condo -. in the heart of the city Toronto's buzzing Theatre District. Perfectly positioned,667sq ft + balcony. East facing full of natural lights. Walking distance to the subway and everything King West and downtown Toronto has to offer. Bus and streetcar routes are all steps away, while both Osgoode and St. Andrew subway stations are just a few minutes walk. Shopping & Dining - Just Moments Away. A great investment OPPORTUNITY! (id:47351)
128 Beverley Glen Boulevard
Vaughan, Ontario
Stunning Designer Home in Prestigious Beverley Glen | Over 4,000 Sq Ft of Pure Luxury | Fully Renovated | Just Move In!Fall in love at first sight with this rarely offered executive home in one of Vaughans most elite communities.From the grand staircase to the custom kitchen with Miele appliances and quartz counters, every inch is upgraded with elegance and style.Enjoy 4+1 spacious bedrooms, 5 luxurious bathrooms, a bright main-floor office, double-sided fireplaces, and a professionally finished basement with extra bedroom + bath.The primary suite is a true retreat featuring a lounge area, spa-style ensuite, and walk-in closet.Professionally landscaped yard. Tons of storage. High ceilings. Designer finishes throughout.Fantastic School District: Wishire E.S., Ventura Park (French Immersion),&Westmount C.I. Steps To Parks! Love the furnishings? Lets talk furniture is negotiable. Just bring your suitcase!Your dream home awaits. Book your private tour today! (id:47351)
18 Ohsweken Rd
Manitouwadge, Ontario
This adorable 1.5 storey home is both cozy and move-in ready, ideal for first-time buyers, down sizers, or anyone seeking ultimate comfort. The main floor features a natural-lit family room that seamlessly transitions into the dining area, creating a welcoming atmosphere perfect for entertaining. The eat-in kitchen offers great space for those cooking enthusiasts and lots of cupboard and counter space. A 4pce bathroom completes this level. Upstairs you have two generous sized bedrooms, perfect for your primary and guest/office room. A full, undeveloped basement provides ample storage space and potential for future development with a laundry area. The backyard is beautifully landscaped, fully fenced for ultimate convenience, and includes a storage shed with an attached 1 car carport. Additional highlights include upgraded windows on the main level and a fresh coat of paint! If you’re looking for a central location, charm and serenity, 18 Ohsweken is your home. (id:47351)
33 Stanley Leitch Drive
Erin, Ontario
This stunning brand-new Never Lived In, detached house offers modern living with ample space and high-end finishes. Featuring 4 spacious bedrooms and 4 luxurious bathrooms, it's perfect for families or professionals seeking comfort and style, The open-plan design allows for seamless living, with a large, bright living room, a contemporary kitchen with top-of-the-line appliances, and a cozy breakfast area. Each bedroom is generously sized with plenty of closet space, and the bathrooms are designed for ultimate relaxation with modern fixtures and fittings (id:47351)
3807 - 10 Park Lawn Road
Toronto, Ontario
Welcome to your dream home in the heart of Mimico, where modern living meets lakeside tranquility. This spacious 2-bedroom, 1-den condo boasts over 800 sqft of beautifully designed living space and is perfect for anyone seeking comfort and style. Enjoy breathtaking views of Lake Ontario right from your own home! Spacious, sun-filled rooms offering ample space for relaxation, work, or entertaining. Stay fit and healthy with access to a fully-equipped fitness center, outdoor pool and barbecue area for those warm summer nights. This condo offers easy access to all the shops, restaurants, and parks while providing a peaceful retreat by the lake. With incredible amenities, cozy interiors, and unbeatable views, this unit is truly a must-see! (id:47351)
12 Snowdrift Trail
Brampton, Ontario
This stunning freehold townhouse offers over 2000 sq ft of beautifully upgraded living space, featuring 4 spacious bedrooms and 3 washrooms, plus a brand new finished basement with an additional bedroom and full washroom. The main floor boasts 9 ft ceilings, California shutters, separate living and family rooms with stained hardwood flooring, and a brand new kitchen with granite countertops, stainless steel appliances, built-in microwave, gas stove, and elegant new tiles. The breakfast area opens to a private backyard, perfect for relaxing or entertaining. Upstairs, enjoy new flooring throughout, bright bedrooms, and two full washrooms, including a luxurious master ensuite with a soaker tub and standing shower, along with a convenient laundry area on the second floor. Located close to parks, schools, and shopping plazas, this home combines style, space, and convenience in an ideal family-friendly neighborhood. (id:47351)
1910 - 5791 Yonge Street
Toronto, Ontario
Luxury 2 bed+1bath Condo Menkes at Yonge and Finch. Modern Design, New Floor, Bright, Spacious Design, Large Window, New Flooring and Paint, Quartz Countertops, S/S Appliances, Indoor Pool, Sauna ,Gym (id:47351)
9075 Jane Street Unit# 121
Vaughan, Ontario
Live In Luxury At Center Of Everything. Close To Vaughan Mills Shopping Center, Wonderland, Transit No Doorstep, Entertain Yourself With Resort Like Amenities. Brand New Building, Never Lived In. Blinds Are Already Installed. Ready To Move In Immediately. (id:47351)
1602 - 4070 Confederation Parkway
Mississauga, Ontario
Absolutely Stunning Corner Suite Condo In Luxury Grand Residence At Parkside Village In The Heart Of Mississauga. Reasonably Priced Apartment Approx 1000Sq Ft. Breathtaking Floor To Ceiling Windows For Unobstructed Panoramic Views. Open Concept Kitchen W/Island. Granite Countertops And Stainless Steel Appliances. Recent Renovations. Close To Square One, Library, Public Transit, Schools + All Amenities. No Pets And No Smoking. Property is available as furnished or unfurnished. (id:47351)
