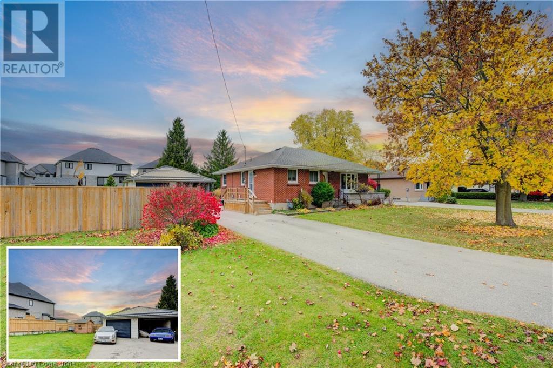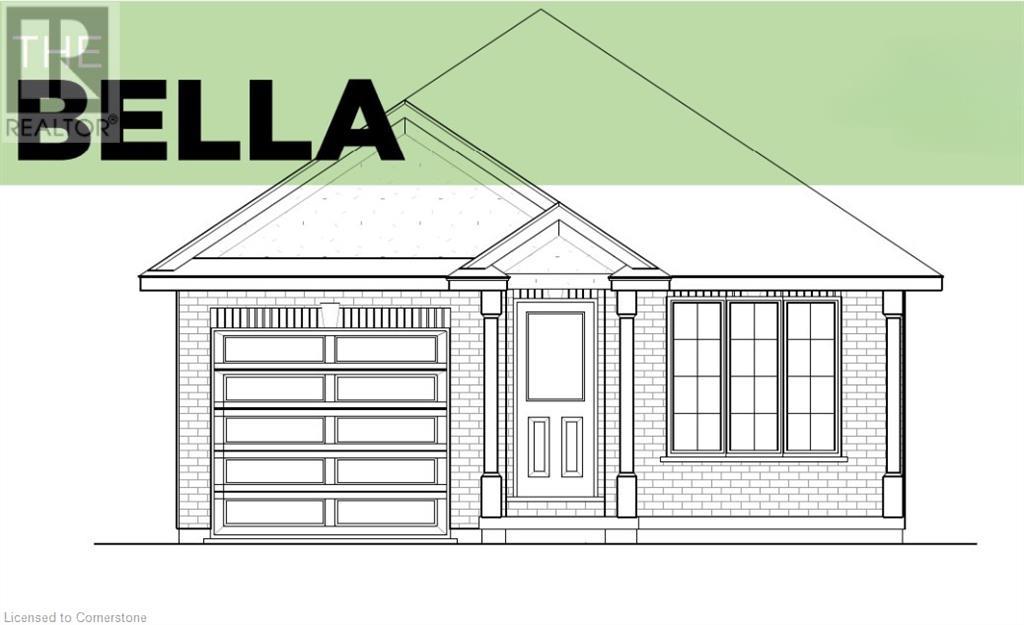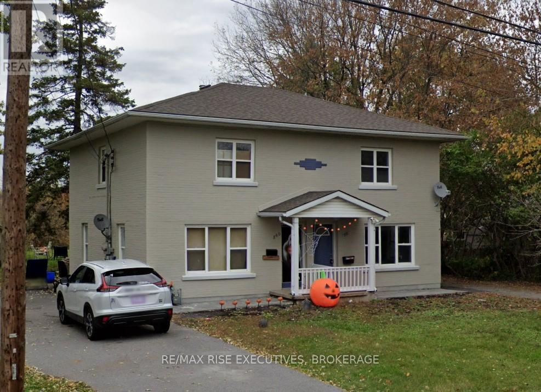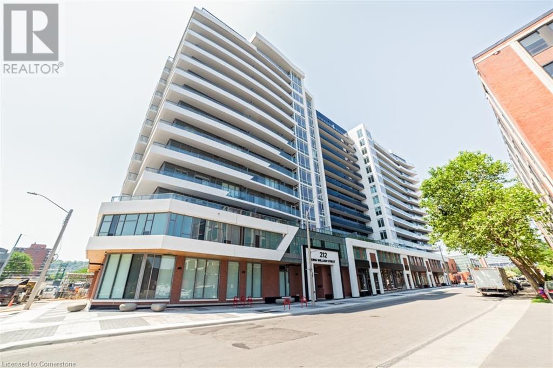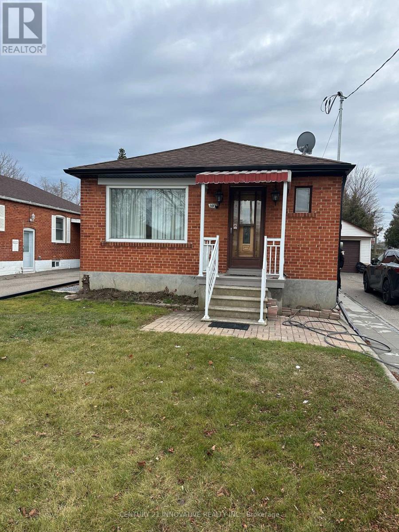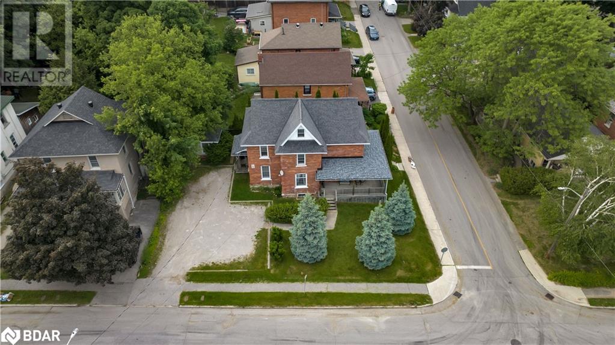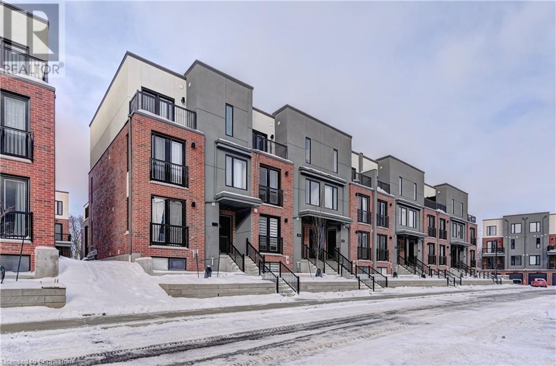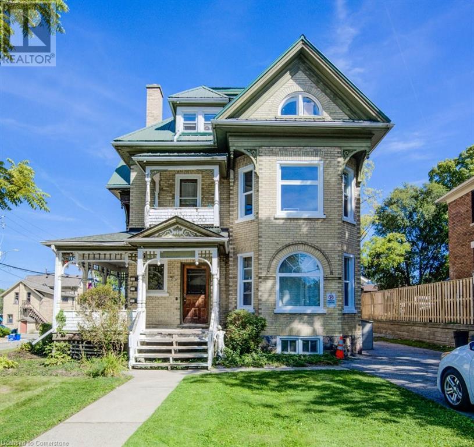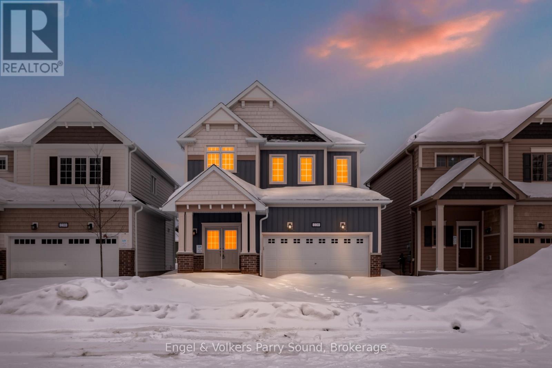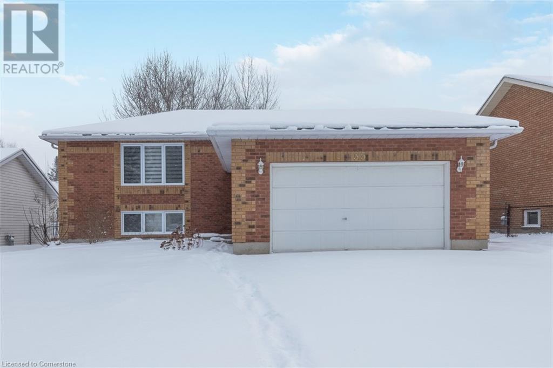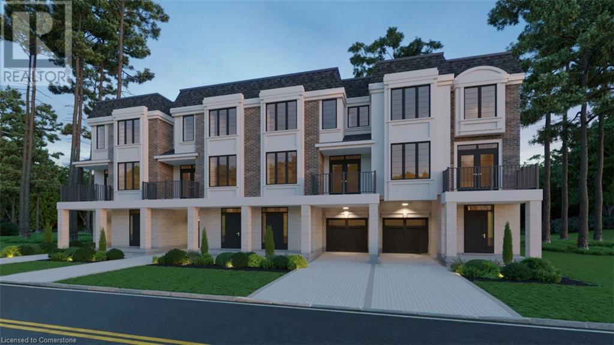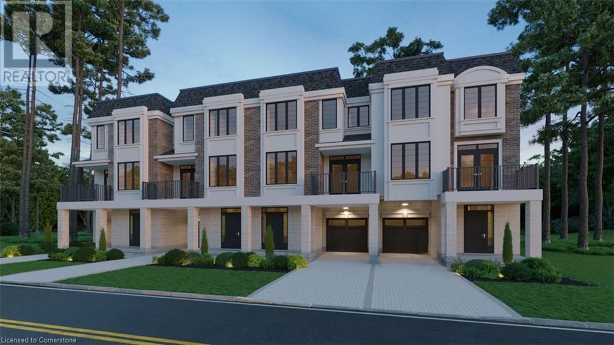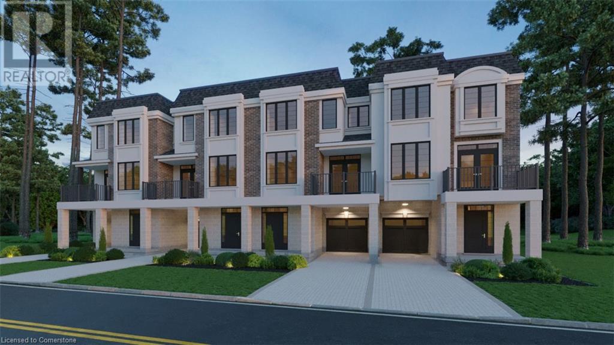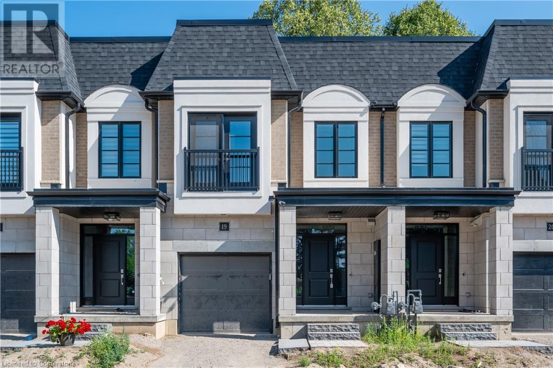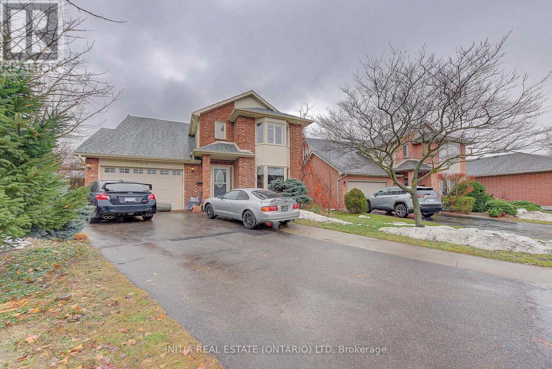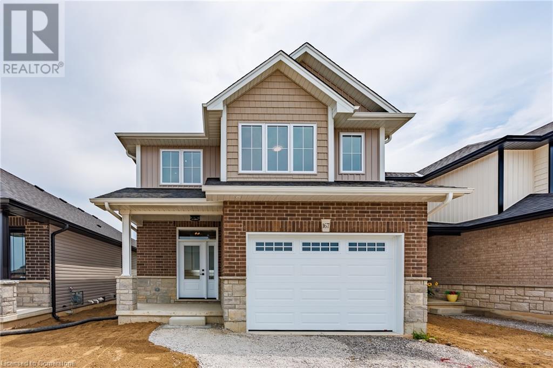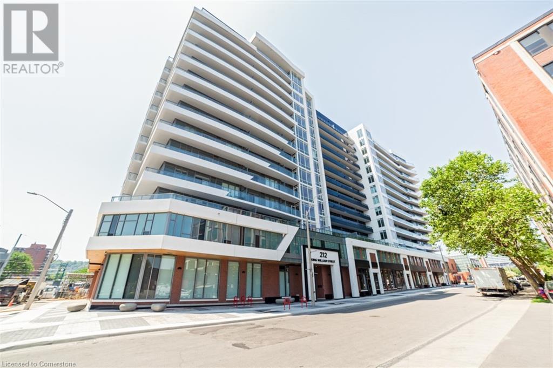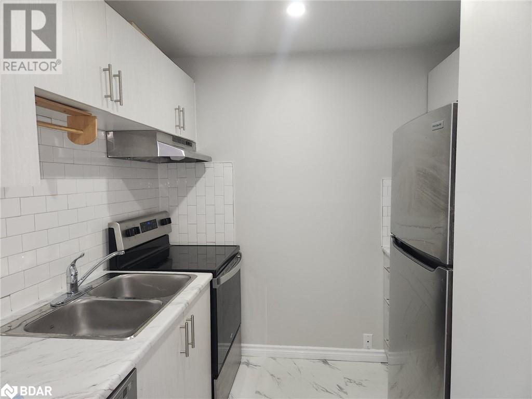138 Coleman Street
Innerkip, Ontario
BUNGALOW IN SOUGHT-AFTER INNERKIP WITH SEVERANCE POTENTIAL! Welcome to this Innerkip bungalow that blends charm with incredible potential for lot severance. Step inside to find a warm and inviting kitchen leading to a spacious, open-concept dining and living area, all enhanced by rich hardwood flooring. The main floor offers 3 comfortable bedrooms, also with hardwood floors, and a 4pc bathroom complete with a relaxing jet tub. The fully finished lower level expands your living space with a large rec room—perfect for entertaining—and includes an additional bedroom and a 3pc bath. Key upgrades add to the appeal: over 1900sqft of living space, new windows, eaves, and garage roof (2021), plus a deck and driveway refresh in 2020. With a newer furnace, central air, and upgraded windows, this home is fully move-in ready. The detached garage and driveway allow for ample parking. The expansive 108x155ft lot offers plenty of space for outdoor activities or future potential to sever, ideal for the growing family or savvy investor. (id:47351)
2 Mountain Brow Boulevard
Hamilton, Ontario
Location, location, location! Property along prestigious Mountain Brow Blvd. Welcome home to this beautiful bungalow offering 3+2 bedrooms and 3 bathrooms. Huge windows throughout the house offer tons of natural light. Wood burning fireplace is perfect for evening fires. Plenty of original character and charm. Large lot offers potential for expansion or demo and building your dream home. House also comes with engineered, permit drawings for approx. 600 sqft addition - ready to start building. Step outside into your backyard oasis that boasts room for a pool, play structure, customized patio, or design your heart desires. Fully finished, spacious, single car garage/workshop with a loft on 2nd floor provides the perfect space for a working individual or luxury man cave. Pot lights throughout, water and sewer hooked up, hydro, brand new furnace and gas connection all ready to go! Gorgeous views of the city right from your front porch with plenty of frontage to create the perfect seating area for morning sunrises or evening sunsets. Large driveway provides parking for approx. 12 or more vehicles. Steps to public transit, grocery stores, malls, Juravinski hospital and all of the convenience that Concession Street has to offer. An oversized lot at this location doesn't come along often. (id:47351)
Lot 99 Pike Creek Drive
Cayuga, Ontario
Introducing the popular & attractively priced Bella model in the prestigious “High Valley Estates” subdivision, where the perfect blend of comfort & convenience awaits. This to-be-built Custom home features 2 spacious bedrooms, 2 bathrooms is Ideal for the first time Buyer or those looking to downsize without sacrificing amenities & wants. The open concept interior is highlighted by custom “Vanderschaaf” cabinetry with quartz countertops, bright living room, formal dining area, 2 spacious MF bedrooms including primary suite with chic ensuite, walk in closet, & tile shower, 9 ft ceilings throughout, premium flooring, welcoming foyer, 4pc primary bathroom & desired MF laundry. The unfinished basement allows the Ideal 2 family home/in law suite opportunity with additional dwelling unit in the basement or to add to overall living space with rec room area, roughed in bathroom & fully studded walls. The building process is turnkey with our in house professional designer to walk you through every step along the way. Conveniently located close to all Cayuga amenities, restaurants, schools, parks, the “Grand Vista” walking trail & Grand River waterfront park & boat ramp. Easy commute to Hamilton, Niagara, 403, QEW, & GTA. Make your appointment today to view quality workmanship in our Cayuga Sales Office & Model Home – multiple plans to choose from. Cayuga Living at its Finest! (id:47351)
957 Messor Crescent
Ottawa, Ontario
Welcome to this beautiful 3-bedroom townhouse in the serene Fairwinds neighborhood! The open-concept main level features a bright living and dining area with hardwood flooring, and a generous kitchen with a cozy breakfast nook. Upstairs, you'll find two spacious secondary bedrooms, a large full bath, a convenient laundry room, and a master bedroom complete with a walk-in closet and a 3-piece ensuite. The finished basement offers a versatile family room with newer laminate flooring, perfect for additional living space. Hot Water Tank rental is included in the rent. Conveniently located close to Costco, the Canadian Tire Centre, and easy access to the highway, this home offers great value in a fantastic location. Dont miss it! (id:47351)
258 Eunice Street
Kingston (City Northwest), Ontario
Don't miss this incredible opportunity! Nestled on a sprawling 75' x 200' lot, this beautifully renovated 3-bedroom, 1-bathroom semi-detached home offers a tranquil, country-like setting while being just moments from Princess Street and providing easy access to the highway. Inside, enjoy a bright, modern interior with spacious bedrooms and thoughtfully updated finishes throughout. The large lot provides plenty of outdoor space for relaxation and recreation, along with ample private parking for your convenience. Utilities are extra. (id:47351)
122 Queen Street
Kawartha Lakes (Lindsay), Ontario
This vacant lot offers 66.68 feet of frontage and 165.66 feet of depth, zoned Residential One (R1). This property presents incredible potential. Being sold in tandem with 118 Queen Street, together these properties boast a combined Queen Street frontage of over 130 feet, creating a rare chance to secure a prominent serviced corner lot in a sought-after location with a 16x 36 garage/shed. From its prime dimensions to its excellent zoning, this is a fantastic opportunity to shape the future of this corner in a growing community. Don't miss your chance to invest in Lindsay's potential! Please do not access property without representation. (id:47351)
20 Elderridge Court
Hamilton (Stoney Creek Mountain), Ontario
Experience The Charm Of This Beautiful 2-Storey, 3 Bedroom, 2.5-Bathroom Detached Home, Perfectly Situated On A Private Cul-De-Sac With A Spacious Pie-Shaped Yard. The Main Floor Is Thoughtfully Designed With Neutral Dcor, A Stunning Galley-Style Kitchen, And A Bright Dinette Area With Sliding Doors Leading To A Serene, Private Backyard. The Spacious Living Room Features Resilient Flooring And A Cozy Gas Fireplace, Ideal For Relaxed Living. Upstairs, You'll Find Three Generously Sized Bedrooms With Ample Storage, Including A Master Retreat With An En-Suite Bath And Walk-In Closet. The Unfinished Basement Offers Limitless Potential For Customization. **** EXTRAS **** All Window Coverings, All Electrical Light Fixtures (id:47351)
Main - 34 St. George's Place
Brampton (Northwood Park), Ontario
Beautiful 4 Bed, 2.5 Bath Detached house for lease, Hardwood Floowing and Porcelain tiles , upgraded kitchen . separate Laundary and lots of parking. (id:47351)
641 Wild Rye Street
Waterloo, Ontario
This luxurious home boasts 4+1 bedrooms and 3+1 bathrooms, including a finished basement with an additional bedroom and bathroom. Throughout the house, you'll find the elegance of engineered white oak hardwood flooring, complemented by custom-built ins and a chef's dream kitchen with GE CAFE appliances, a gas cooktop, and wall oven. The main floor features a cozy electric fireplace, while custom woodwork and mudroom built-ins add a touch of sophistication. The basement also includes a convenient kitchenette/bar for entertaining. Upstairs, you'll find Riobel, Delta, and Moen plumbing fixtures in the bathrooms. Outside, the custom one-of-a-kind backyard is a paradise with landscaping, sun-protecting pergolas, and a custom-built Broil King BBQ. Enjoy a maintenance-free lawn with artificial turf in the backyard and stylish hardscaping both in the front and back yards. With close to $500,000 invested in upgrades. (id:47351)
212 King William Street Unit# 1111
Hamilton, Ontario
Say goodbye to lawn care and snow shovels—welcome to the best in condo living! This stunning Kiwi Condo is perfectly situated in the heart of downtown Hamilton, offering convenience, style, and an array of amenities. The building features a fully equipped gym, yoga room, concierge, rooftop patio with BBQs, a spacious party room with a fireplace and full kitchen, a dog wash station, a mail room, and controlled entry for added security. The unit itself boasts 1 bedroom, 1 bathroom, in-suite laundry with a stacking washer/dryer, and an open-concept kitchen and living room. The modern kitchen includes stainless steel appliances, while the living room opens to a private balcony through sliding glass doors. Enjoy easy access to public transit and a host of amenities nearby. Parking is available at municipal car parks just a short walk away. Whether you're a first-time buyer or looking to downsize, this is your chance to own a slice of vibrant downtown living! (id:47351)
5 Oldham Crescent
Brampton (Snelgrove), Ontario
Approx 3,800 total square feet - 2,750 of that being finished space. Around the corner from Conservation Drive Park with trails that will have you walking for miles, situated in the North end of Brampton in the desirable Snelgrove area, enough room for muli-family living on a mature quiet street, welcome to 5 Oldham Cres. Close to public transit, hospital, pharmacies, schools, grocery stores, restaurants- very central location easy to commute. 6 Car parking in the driveway- another 2 in the garage for a total of 8 car parking. As you enter the home your eye will first notice the inground pool located in the backyard entertaining area. You are not going to feel like you & your family / guests are crammed in at the front door as the entryway is a nice size with closet area for jackets and shoes. The open concept kitchen, dining and living area with walk-out to the backyard makes this home a great place to host family / friend parties. Plenty of cupboard space with a pantry area, lots of counter space with the nice sized center island with stove & range hood, walk-out to side yard as well as to garage off kitchen. Official Dining area has large window overlooking the pool. 2 piece bath completes the main floor. Upper level features 4 nice sized bedrooms, two 4 piece bathrooms and has hardwood flooring throughout. Primary bedroom has a walk-in closet with ensuite but.... My favorite part about the primary bedroom is the walk-out balcony overlooking the pool! Lower Level features 2 other good sized bedrooms as well as a family room area with large window overlooking the backyard. Basement has a separate entrance through the garage & is unfinished awaiting your creative touch- With a rough-in for a bathroom already in place, this area perfect for a future in-law suite! So much potential with this home for multi-family living that could also offer privacy/separate living spaces for each family (with some renovations completed). **** EXTRAS **** High Efficiency Furnace(2009), A/C (2009), All Windows (except basement) & Sliding Doors(2018), Newer Roof, Hardwood Flooring on Upper Level & Kitchen /Dining /Living Area. (id:47351)
156 Wakefield Road
Milton (Bronte Meadows), Ontario
Welcome to 156 Wakefield Rd. This recently remodeled open concept back split has many beautiful upgrades and home improvements, including a modern kitchen with granite countertops, crown moldings and custom wood trim throughout. Updated bathrooms, furnace, A/C, roof, windows and doors. Good sized private yard with an outdoor Muskoka type covered seating area, oversized double car heated garage with parking for eight vehicles. Located only minutes from downtown and the GO Train. (id:47351)
56 Poplar Drive
Tiny (Lafontaine), Ontario
This lot has everything to get you started with your building right away without wasting any time. New survey completed, 2 sets of different sample floor plans ready to choose from. One of the few lots in Sought After Lafontaine Neighbourhood that provides a natural downgrade slope that allows for a seamless basement walk-out! This Beautiful West facing lot its located only a 5 min walk from gorgeous sandy Cove Beach and 10 Min walk from Tiny Cove Marina. It has recently been cleared while preserving stunning mature trees that add natural charm & privacy. Located on a quiet street a few Kilometers away from Lafontaine Village (with shops, gas station & LCBO), Approx. 15 min drive to Midland & Penetanguishene. Approx. 90 min. Drive to Toronto. Close to OFSCA Snowmobile trail system & Approx. 40 min. drive from Mt. St. Louis skiing hills. Great opportunity to build a cottage that will allow for a year-round residence with high demand vacation rental potential! **** EXTRAS **** Gas, Hydro, Garbage Collection & High-Speed Internet are available (id:47351)
146 Carrington Drive
Richmond Hill (Mill Pond), Ontario
Discover the perfect blend of comfort and convenience in this spacious 2-bedroom basement suite.Located in a fantastic neighborhood, this well-designed space offers a private entrance and a welcoming layout that feels like home. Inside, enjoy the ease of an ensuite laundry with washer and dryer included. One dedicated parking spot is provided for your convenience, ensuring stress-freeparking. With ample room and thoughtful details throughout and extra space for storage, this suite is ideal for those seeking privacy and comfort in a prime location. Don't miss out on making this charming space your new home! **** EXTRAS **** Enjoy the privacy of a separate entrance, stylish pot lights throughout, and the bonus of extra storage space, all adding convenience and style to this spacious basement suite! (id:47351)
142 Estate Garden Avenue
Richmond Hill (Oak Ridges), Ontario
Discover your dream home with this beautiful 4-bedroom property, featuring a finished basement and backing onto a serene ravine. Nestled in the prestigious Oak Ridges neighborhood, this residence boasts an open-concept layout filled with natural light and thoughtfully upgraded details throughout. Modern Kitchen: Equipped with sleek stainless steel appliances, perfect for the home chef. Spacious Layout: Designed for comfort and flow, with ample space for entertaining and everyday living. Finished Basement: A versatile area ideal for a home theater, gym, or playroom. Interlocking Driveway: Enhanced curb appeal and easy maintenance. **** EXTRAS **** Direct Garage Access. Located close to top-rated schools, the GO train, scenic parks and trails, a library, and community centers this home has it all! Enjoy both luxury and convenience in one of Oak Ridges most sought-after areas. (id:47351)
63 - 130 Bass Pro Mills Drive
Vaughan (Concord), Ontario
Attention Investors or End User!! Rare chance to own a prime commercial unit of approximately 1,273 Sq Ft in a highly coveted location. This property offers exceptional exposure for your business, being just steps away from Vaughan Mills Mall and with easy access to Highway 400. Take advantage of the thriving population growth and constant development in the area, guaranteeing a high-demand location for your business. This unit has everything you need. Don't miss out on this amazing opportunity! **** EXTRAS **** UNIT 63, LEVEL 1, YORK REGION STANDARD CONDOMINIUM PLAN NO. 1026. Maintenance Fee- $279.27 (id:47351)
325 Neal Drive
Richmond Hill (Crosby), Ontario
Welcome Home! Located On A Quiet Street With A Fantastic Lot In Beautiful Community! Open Conceptwith Exclusive Use Of Own Laundry. One Available Parking On Driveway. Steps To Park, Top RankedSchool, Public Transit. **** EXTRAS **** Fridge, Countertop Electrical Stove, Washer & Dryer, All Electric Light Fixtures. (id:47351)
760 Phillip Murray Avenue
Oshawa (Lakeview), Ontario
Welcome To This Prime Opportunity: Legal Registered Designation Certificate As A TWO-UNIT DWELLING Was Issued July 24, 2015. This Sunny 3 Bedroom Bungalow Offers Not Only A Comfortable 3 Bedroom Family Home On The Main Level But Also A Complete Basement Apartment With A Separate Entrance, Laundry Room , Open Concept Layout, And Is Separately Metered For Hydro! 2 Hydro Meters! 2 Laundry. Perfect For Generating Rental Income Or Accommodating Extended Family! Parking For Up To 6 Cars! Enjoy The Spacious & Private Backyard As Well As Front Yard With Cedar Hedge Privacy! Conveniently Located Near The Waterfront Trails, Lake & Beach, Schools, Parks, Recreation Center, Shopping, Transit & 401 Access. This Property Offers Easy Access To All Amenities. Whether You're Commuting Or Enjoying The Local Neighborhood, Everything You Need Is Just A Short Distance Away. This Two-Unit House Is A Must-See For Savvy Buyers And Investors Alike! (id:47351)
Main - 107 Chillery Avenue
Toronto (Eglinton East), Ontario
Main Floor Bungalow for Rent Welcome to this beautifully updated **main-floor bungalow** featuring 3 spacious bedrooms, a full washroom plus a convenient powder room. Recently renovated with new flooring and fresh painting, this home is move-in ready! Enjoy the privacy of a detached garage and a private backyard, perfect for relaxation or outdoor gatherings. Shared laundry is included, offering backyard, perfect for relaxation or outdoor gatherings. Shared laundry is included, offering convenience without the hassle. Located in a prime spot, this home is just minutes from Scarborough Town Centre (STC), Highway 401, Conveniently located near schools, Kennedy Station and TTC access. Places Of Worship, Parks, Restaurants And More are nearby, making it ideal for families, and you'll love the proximity to shopping and other amenities. Tenants to pay 50% of the Monthly Utilities bill This is the perfect rental opportunity combining comfort, convenience, and location! Don't miss out! (id:47351)
29 Horseley Hill Drive
Toronto (Malvern), Ontario
Experience A Beautiful Semi-Detached Residence In A Highly Coveted Neighborhood, Ideal For Families Or Students With Schools, Libraries, Parks, And Amenities Mere Minutes Away. Two Minutes Away From 401, Public Transits And Shopping Nearby. **** EXTRAS **** Fridge, Stove, Washer, Dryer, All Electrical Light Fixture (id:47351)
29 Chaplin Crescent
Toronto (Yonge-Eglinton), Ontario
Fabulous investment opportunity. Free standing commercial building steps from Yonge & Davisville subway that features a large lot with parking for 8 cars and a service elevator from the basement to 2nd floor., Fully leased as veterinary clinic until 2028 with two-5 year renewal options at renegotiated rents. Tenant pays $8710.86/mo (2025) plus all expenses (taxes, maintenance, insurance & utilities). Vacant possession may be possible, listing agent has details. **** EXTRAS **** 3d virtual tour and floor plans attached. (id:47351)
29 Chaplin Crescent
Toronto (Yonge-Eglinton), Ontario
Fabulous investment opportunity. Free standing commercial building steps from Yonge & Davisville subway that features a large lot with parking for 8 cars and a service elevator from the basement to 2nd floor. Fully leased as veterinary clinic until 2028 with two-5 year renewal options at renegotiated rents. Tenant pays $8710.86/mo (2025) plus all expenses (taxes, maintenance, insurance & utilities). Vacant possession may be possible, listing agent has details. **** EXTRAS **** 3d virtual tour and floor plans attached. (id:47351)
3603 - 65 Bremner Boulevard
Toronto (Waterfront Communities), Ontario
The Residences of Maple Leaf Square - a beautiful bachelor unit that boasts a CN Tower and Harbourfront view! Located in the desirable entertainment district steps away from Scotiabank Arena, Union Station, the PATH, Toronto Harbourfront, many tourist attractions & activities, and bars & restaurants. The city is at your doorstep! Walking score - 97. Transit score - 100. Option to have unit furnished is negotiable. (id:47351)
165 Parkview Avenue
Orillia, Ontario
Charming Legal Triplex Located Within The Heart Of The City Of Orillia! Situated Within A Desirable Northward Location On A Large Corner Lot Within Walking Distance To Orillia's Beautiful Waterfront, Beaches & Parks! This Building Has Been Meticulously Maintained, Updated & Ready For Your Investment Portfolio. Very Well Maintained Units & Property Featuring; Separate Hydro Meters, Completely Fire Coded & Is Inspected Yearly By A Third Party Hired By The Landlord (Target), Forced Air Gas Furnace, Coined Washing Machine And A Central Vac Throughout. Beautiful Wrap Around Porch, Main Floor Apartment 1 Has A Private Covered Porch, Parking For 5 Vehicles & 2 Storage Sheds. Separate Exterior Entrance To The Basement With Ample Storage Space, Utility Area With Ceiling Sprinklers & Laundry. 2 - 1 Bedroom Units & 1 - 2 Bedroom Unit. Each Unit Has Bright White Kitchens & 4pc Bathrooms, Tiled Entrees & Kitchens With A Hardwood Floor Living Space And Carpeted Bedrooms. Apartment #1 - 1 Bedroom, Entire Main Floor, Apprx. 738 Sqft. Apartment #2 - 2 Bedroom, 2 Level (bedrooms on upper floor), Apprx. 720 Sqft. Apartment #3 - 1 Bedroom, 2 Level (bedroom on upper floor), Apprx. 570 Sqft. Call LBO For More Info! (id:47351)
99 Roger Street Unit# 35
Waterloo, Ontario
Absolutely Gorgeous 1 yr New Executive Style Condo Townhome in High Demand convenient location Close 2 Everything. Featuring an Open Concept Layout . 9' High Soaring Ceilings on The Main Level. Large Kitchen With Tall Cabinets , Lots Of Counter & Cabinet Space. Quartz Countertops. Custom Backsplash, Large Dining Room. Living Room With Walk Out to The Terrace. 1 Bedroom & Full Washroom with Quartz Counter Tops Lower Level With Access To The Garage, Large Primary Bedroom' With Walk In Closet & A 3 Piece Full Washroom With Quartz Counter tops. Single Car Garage & 1 Parking on The Drive. Completely Carpet Free. (id:47351)
62 Dorset Street
Waterloo, Ontario
Discover a stunning gem in the heart of Uptown Waterloo—a spacious 3,288 sq ft Victorian triplex, ideally located just steps from Wilfrid Laurier University and only a 10-minute commute to the University of Waterloo. Licensed for 14 tenants across 15 bedrooms and currently rented to UW and WLU students, this property generates over $9,800 per month in rental income, offering exceptional investment potential. Meticulously maintained, recent updates include new windows (2023), a new furnace (2018), and renovations to Unit B and Unit C, ensuring it's in excellent condition. This prime property provides easy access to all Uptown Waterloo amenities, including Waterloo Park, CIGI, and the Perimeter Institute, with convenient public transit options like the ion LRT. Whether you're seeking a continued rental income stream, a multi-generational home, or even a beautiful single-family residence (with city approval), the possibilities are vast. Don't miss your chance to explore this versatile property (id:47351)
220 Beechwood Forest Lane
Gravenhurst (Muskoka (S)), Ontario
Welcome to this brand new, elegantly designed 4-bedroom, 3-bathroom home located in the highly sought-after Gravenhurst community. Combining modern sophistication with unparalleled quality, this home offers both style and comfort in every corner.The expansive, open-concept kitchen is a chefs dream, featuring premium quartz countertops, a spacious center island perfect for entertaining, and large windows that flood the space with natural light. Whether you're preparing a meal or enjoying casual family time, this bright and airy kitchen will undoubtedly be the heart of the home.The primary bedroom is a true sanctuary, with ample space and a luxurious 5-piece ensuite complete with his-and-her sinks, a large soaker tub, and a separate shower offering the perfect retreat to relax and unwind.Enjoy the best of Gravenhursts outdoor lifestyle with easy access to water recreation, walking trails, and a wealth of seasonal activities, from summer adventures to winter sports. The home is just a short walk to shops, restaurants, parks, schools, public beaches, libraries, and more. In addition, youre only a short drive from Lake Muskoka, Muskoka Wharf, Taboo Muskoka Resort & Golf, and Gravenhurst's vibrant commercial hub.Ideal for families, this pristine home offers both privacy and convenience, all within a prime location just two hours north of the Greater Toronto Area. Dont miss the opportunity to experience lakeside living at its finest in this exceptional Gravenhurst rental. (id:47351)
35 Innisbrook Drive
Wasaga Beach, Ontario
Welcome Home To 35 Innisbrook Dr. Come See This Stunning 4 Bedroom & 2 Bathroom, All Brick Raised Bungalow! The Main Level Features An Open Concept Living Area With Hardwood Floors, Pot-Lights & Custom Window Coverings, A Gorgeous Kitchen With High End Cabinetry & Built-In Appliances & Dining Area, 2 Large Bedrooms & 4 Pcs Bath & Walkout To A Large Deck! Sun-Filled Lower Level That Does NOT Feel Like A Basement, Offers A Spacious Open Concept Rec. Area, 2 Large Bedrooms, A 3 Pcs Bath & Laundry Rm! Large Backyard Perfect To Entertain! Featuring A Heated Double Car Garage & A Large Paved Double Wide Driveway With A Curbed Interlocking Walkway! This Home Has Been Fully Renovated Inside With A Modern & Sleek Design Some Of The Updates Include Custom Window Coverings, Custom Kitchen, Hardwood Flooring, Porcelain Tile, Newer Carpeting & Doors In Basement and Portlights. Enjoy A Walk-Out To Your Fully Fenced Backyard With A Sprawling Deck & Privacy Wall With Plenty Of Trees. Lots Of Space To Enjoy The Outdoors! Close To Shops, Schools, Parks, Trails & Much More! (id:47351)
143 Elgin Street N Unit# Lot 74
Cambridge, Ontario
Welcome to the Alison Reverse unit, where modern design meets a lifestyle of comfort and convenience. Built by the reputable Carey Homes, this brand-new, back-to-back townhouse is thoughtfully crafted for those seeking quality finishes and functional spaces. Located at 143 Elgin St N, Cambridge, this stunning property offers proximity to local amenities, schools, and vibrant community spots, making it an ideal choice for busy professionals and growing families alike. Upon entering, you’ll find a cozy main-level den, perfect for a home office or flex space. Upstairs, the second floor opens up to an inviting, open-concept layout that seamlessly integrates the kitchen, dining, and living areas—a perfect setting for entertaining or family gatherings. The sleek kitchen boasts a kitchen island breakfast bar, a double-basin sink, stove with a built-in microwave, quartz countertops and stylish cabinetry. A two-piece bathroom and a stacked laundry closet add convenience to this level. The third floor houses three spacious bedrooms, including a serene primary suite with a chic three-piece ensuite bathroom. A separate 4-piece family bathroom adds extra convenience for family or guests Every corner exudes contemporary style with high-quality finishes, optional customizations with your choice from Builders package, and 6 appliances, making this home suit your vision. Discover the perfect blend of urban lifestyle and suburban charm at Vineyards Community. Whether you’re exploring nearby parks, shops, or dining options, you’ll love the vibrant charm of Cambridge just outside your door. (id:47351)
143 Elgin Street N Unit# Lot 72
Cambridge, Ontario
Welcome to the Elgin unit, where modern design meets a lifestyle of comfort and convenience. Built by the reputable Carey Homes, this brand-new, back-to-back townhouse is thoughtfully crafted for those seeking quality finishes and functional spaces. Located at 143 Elgin St N, Cambridge, this stunning property offers proximity to local amenities, schools, and vibrant community spots, making it an ideal choice for busy professionals and growing families alike. Upon entering, you’ll find a cozy main-level den, perfect for a home office or flex space. Upstairs, the second floor opens up to an inviting, open-concept layout that seamlessly integrates the kitchen, dining, and living areas—a perfect setting for entertaining or family gatherings. The sleek kitchen boasts a kitchen island breakfast bar, a double-basin sink, stove with a built-in microwave, quartz countertops and stylish cabinetry. A two-piece bathroom and a stacked laundry closet add convenience to this level. The third floor houses two spacious bedrooms, including a serene primary suite with a walk in closet and a chic three-piece ensuite bathroom. A separate 4-piece family bathroom adds extra convenience for family or guests. A cozy loft space makes the perfect reading corner or office space. Every corner exudes contemporary style with high-quality finishes, optional customizations with your choice from Builders package, and 6 appliances, making this home suit your vision. Discover the perfect blend of urban lifestyle and suburban charm at Vineyards Community. Whether you’re exploring nearby parks, shops, or dining options, you’ll love the vibrant charm of Cambridge just outside your door. (id:47351)
143 Elgin Street N Unit# Lot 73
Cambridge, Ontario
Welcome to the Alison unit, where modern design meets a lifestyle of comfort and convenience. Built by the reputable Carey Homes, this brand-new, back-to-back townhouse is thoughtfully crafted for those seeking quality finishes and functional spaces. Located at 143 Elgin St N, Cambridge, this stunning property offers proximity to local amenities, schools, and vibrant community spots, making it an ideal choice for busy professionals and growing families alike. Upon entering, you’ll find a cozy main-level den, perfect for a home office or flex space. Upstairs, the second floor opens up to an inviting, open-concept layout that seamlessly integrates the kitchen, dining, and living areas—a perfect setting for entertaining or family gatherings. The sleek kitchen boasts a kitchen island breakfast bar, a double-basin sink, stove with a built-in microwave, quartz countertops and stylish cabinetry. A two-piece bathroom and a stacked laundry closet add convenience to this level. The third floor houses three spacious bedrooms, including a serene primary suite with a chic three-piece ensuite bathroom. A separate 4-piece family bathroom adds extra convenience for family or guests Every corner exudes contemporary style with high-quality finishes, optional customizations with your choice from Builders package, and 6 appliances, making this home suit your vision. Discover the perfect blend of urban lifestyle and suburban charm at Vineyards Community. Whether you’re exploring nearby parks, shops, or dining options, you’ll love the vibrant charm of Cambridge just outside your door. (id:47351)
143 Elgin Street N Unit# Lot 67
Cambridge, Ontario
Welcome home to the brand new Vineyard Townhomes, a collection of luxury townhomes in a forested setting. Built by Carey Homes, these townhouses are built with quality, integrity and innovation. Located in close proximity to all amenities including schools, hospitals, and grocery stores and just steps from Soper Park. The Hespeler Reverse floorplan is an interior unit townhouse with an open concept, modern, flowing design with an optional gas fireplace in the Living Room. Loaded with extras including 9' ceilings, backsplash, carpet-free main floor, soft close cabinetry in the kitchen and bathroom, and valence lighting in the kitchen. Quartz counters in the bathroom and kitchen. Includes 6 appliances and air conditioner. Net zero ready-built specification. No showings as the site is under construction. Closing Early 2025 (id:47351)
883 Clearcrest Crescent
Ottawa, Ontario
Beautifully Updated 4 + 1 bedroom home on HUGE premium, corner (157 ft deep) lot in the Fallingbrook/Orleans area. This luxury home has large principal rooms, livingrm/diningrm/familyrm & features crown moulding and cherry hardwood flrs throughout the main level and 2nd level hallway. A Gorgeous renovated eat-in kitchen with rich cabinetry, granite counter tops, stainless steel appliances(with gas stove), opens to the family room which features a wood burning fireplace. A large main floor office & updated powder rm complete the main level. Solid hardwood staircase with upgraded spindles leads to the second level which has 4 spacious bedrooms, the master bedrm features vaulted ceilings, walk in closet and 4 pc bathrm that has double sinks and granite counter tops. The fully finished basement has a large rec room and a THIRD full bathrm. The backyard is HUGE and very private & enjoys a large deck and large storage shed. Other updates include, Windows(18), Roof (16), Furnace & AC (21)., Flooring: Hardwood, Flooring: Ceramic, Flooring: Carpet Wall To Wall - Please provide 48 hour notice for all showings, as the sellers work from home. Showings are preferred after 4:00 PM. (id:47351)
307 Frances Street
Central Elgin (Port Stanley), Ontario
Experience the ultimate in coastal living with this stunning 3+3 bedroom raised ranch in Port Stanley, offering a perfect blend of comfort and style. Step inside to discover sunlit interiors highlighted by gleaming hardwood floors, a cozy gas fireplace, and a sleek, modern kitchen. Enjoy seamless indoor-outdoor living with a two-tiered deck and a private 6 person hot tub, ideal for entertaining or relaxing under the stars. The spacious master suite boasts a custom closet and a cheater ensuite with a double vanity, while the lower level provides additional living space with a family room, three bedrooms, and a convenient laundry area. This move-in ready home is tastefully decorated throughout, promising a tranquil retreat just moments from award-winning beaches, live theatre, dining and more. Outside, a large flagstone patio, rustic wood gazebo, and charming wood shed offer picturesque spots for outdoor gatherings. Recent upgrades such as a new AC unit and sliding glass door ensure modern comfort and convenience, making this property a rare find in Port Stanley's sought-after real estate market. (id:47351)
212 Killarney Grove
London, Ontario
Immaculate 4 bedroom, 4 bathroom, 2 storey home located on a quiet cul-de-sac. This move-in ready Killarney Grove home shows pride of ownership from the welcoming front foyer and beyond. The home has had an extensively long list of upgrades and improvements over the recent years. The main level boasts two living/sitting rooms, dining room, along with an open concept eat-in kitchen leading to a lovely backyard deck overlooking an impressive above ground swimming pool complete with a hot tub, complimented with a vine covered pergola. Four bedrooms in the upper level with a 4pc ensuite off the master and walk-in closet. The lower level offers a rec room, workout area and yet another full bathroom. (id:47351)
0 Salmon River Road
Greater Napanee, Ontario
Excellent riverfront lot located on the Salmon River to build your forever home. There is a drilled well on the property (5g/m), entrance installed, 500ft of river frontage. 2 Acres of property with excellent building location overlooking a small rapids and view down the river. What a beautiful location for your new home. Just a short drive north of Napanee in a quiet rural setting. (id:47351)
593 Roosevelt Drive
Kingston (City Southwest), Ontario
Welcome to 593 Roosevelt Drive!Nestled in the highly coveted Auden Park neighborhood, within minutes of schools, a golf course, a large conservation area, Lake Ontario, a recreation facility, shopping, and dining, This meticulously maintained 4 bed, 3 bath home is thoughtfully designed for both relaxation and entertaining. As you approach, you're greeted by a warm and inviting entrance, complete with a decorative walkway framed by lush perennial gardens and mature trees. The main level features a convenient powder room, a spacious primary suite with 4-piece ensuite walk in shower, a second bedroom, and a tastefully appointed kitchen showcasing solid cabinetry, granite countertops, and an adjacent dining room perfect for hosting family and friends. Relax in the cozy living room with its gas fireplace, retreat to the sunlit reading nook, or enjoy the peaceful ambiance of the serene sunroom bathed in natural light. The lower level offers even more space, featuring two additional bedrooms, a 3-piece bath, and a comfortable family room with a second gas fireplace. There's also versatile space for a home office, gym, or creative pursuits. Step outside to your private backyard oasis a tranquil haven boasting a large deck, vibrant gardens, and majestic trees. Whether you're entertaining guests or savoring a quiet moment, this outdoor retreat offers something special. As an added bonus, the picturesque Auden Park walking trails are conveniently accessible right from your backyard. Complete with a storage shed and double-car garage, this home is as practical as it is stunning. Don't miss this rare opportunity to own not just a house, but a haven. **** EXTRAS **** Offers will be presented on January 21st. Home inspection available! (id:47351)
6 Alba Place
Toronto, Ontario
Client Remarks: Location! Location! Location! Large 3 Bedroom Detached 2 Storey Home with a 2 Bedroom Basement Apartment for extra income in a quiet family friendly neighborhood! Great for investors or large families! This home features 2 kitchens 5 big bedrooms 3 up & 2 down stairs, Laminate floors, hardwood & ceramic tiles throughout, large big bright windows, lots of closet space, Veneer glass pantry in kitchen, separate open concept dining room with beautiful ceramic, 3 washrooms including 1 powder room & 2 big 4pc full washrooms! Walk out to beautiful private yard, lots of parking & big garage, 100-amp panel box & High efficiency furnace! Too many features to mention, come see for yourself! Close to all major highways, shopping, Pearson airport & a 2 min walk to Humber college and TTC! Extras: Fridge, stove, range hood (main floor) stove, range hood (basement.) washer & dryer (id:47351)
143 Elgin Street N Unit# Lot 68
Cambridge, Ontario
Welcome home to the brand new Vineyard Townhomes, a collection of luxury townhomes in a forested setting. Built by Carey Homes, these townhouses are built with quality, integrity and innovation. Located in close proximity to all amenities including schools, hospitals, and grocery stores and just steps from Soper Park. The Preston floorplan is an end unit townhouse with an open concept, modern, flowing design with an optional gas fireplace in the Living Room. Loaded with extras including 9' ceilings, backsplash, carpet-free main floor, soft close cabinetry in the kitchen and bathroom, and valence lighting in the kitchen. Quartz counters in the bathroom and kitchen. Includes 6 appliances and air conditioner. Net zero ready-built specification. No showings as the site is under construction. Closing Early 2025 (id:47351)
66 Pike Creek Drive
Cayuga, Ontario
Beautifully presented, Custom Built “Keesmaat” home in Cayuga’s prestigious, family orientated “High Valley Estates” subdivision. Great curb appeal with stone, brick & sided exterior, attached 1.5 car garage. Newly offered “Richard” model offering 2033 sq ft of gorgeous living space highlighted by custom “Vanderschaaf” cabinetry with quartz countertops, bright living room, formal dining area, 9 ft ceilings throughout, premium flooring, welcoming foyer, 2 pc MF bathroom & desired MF laundry. The upper level includes primary 4 pc bathroom, loft area, 4 spacious bedrooms featuring primary suite complete with chic ensuite with tile shower, & large walk in closet. The unfinished basement allows the Ideal 2 family home/in law suite opportunity with additional dwelling unit in the basement or to add to overall living space with rec room, roughed in bathroom & fully studded walls. The building process is turnkey with our in house professional designer to walk you through every step along the way. Conveniently located close to all Cayuga amenities, restaurants, schools, parks, the “Grand Vista” walking trail & Grand River waterfront park & boat ramp. Easy commute to Hamilton, Niagara, 403, QEW, & GTA. Make your appointment today to view quality workmanship in our Cayuga Sales Office & Model Home – multiple plans to choose from including Bungalows. Cayuga Living at its Finest! (id:47351)
212 King William Street Unit# 1111
Hamilton, Ontario
Throw away the lawnmower and snow-shovels. Condo living at its best. Absolutely stunning luxury Kiwi Condo perfectly situated in the heart of Downtown Hamilton. The building itself features a fully equipped gym, yoga room, concierge, rooftop patio with BBQ's, massive party room with a fireplace and a full kitchen, dog wash, mail room, and controlled entry. The unit offers 1 bedroom, 1 bathroom and in suite laundry with stacking washer/dryer. Open Concept kitchen and living room. modern kitchen with stainless steel appliances and a living room with sliding doors leading to a balcony. Easy access to public transit and many amenities! Tenant is responsible for hydro. Heat, water & wifi are included. Parking available at Municipal Car Park 5, 8 & 81. 2-3 minute walk for each. 95$/month (id:47351)
11 Albina Street
Welland, Ontario
Walk-to-town location! This nicely renovated home has been updated from top to bottom. From the brand new roof shingles and sheathing repairs, to the basement being waterproofed, this home is ready for anyone who wants a solid home and open concept space, with two updated bathrooms and three good size bedrooms. The large, bright kitchen will quickly become the heart of the home, and low maintenance yard and private driveway parking are nice features. As an added bonus the property taxes are low, and the utility bills are quite reasonable. Close to groceries, post office, stores and local attractions all on a newly paved street. Come and see all that 11 Albina Street offers today! (id:47351)
1509 - 741 King Street W
Kitchener, Ontario
Welcome to 741 King St Unit 1509! This rare and spacious bachelor/studio condo is a fantastic opportunity to own in one of Kitchener's most desirable neighborhoods. It features beautiful finishes, a modern kitchen with integrated appliances, and a bright layout. You'll enjoy the convenience of in-unit laundry and extra storage, plus a locker for even more space. The large balcony offers stunning city views, and the bathroom boasts heated porcelain tile flooring. Located close to amenities, shopping, and transit, this unit is a must-see! **** EXTRAS **** Property tax not assessed yet. (id:47351)
604 Ridelle Avenue
Toronto (Briar Hill-Belgravia), Ontario
Custom built 3-storey home with legal basement apartment located in high demand area of Briar Hill-Belgravia. This stunning home showcases exceptional professional interior design with thoughtfully curated spaces that exude elegance and comfort. The property features high ceilings that enhance the sense of openness, while every detail reflects the use of high-quality finishes, from the sleek flooring to the meticulously crafted fixtures and top of the line appliances. Perfect for those who value both style and sophistication, this home offers an elevated living experience in every corner. Bright and spacious principle rooms with 5 full bedrooms and fully separate basement apartment with high ceilings. Perfect for In-law or Nanny suite or rent out for separate source of income. Situated directly across from a park walking distance to future Eglinton LRT, shops and restaurants. Minutes to Belt Line Trail, Allen Express Way, 401 and Yorkdale Mall. Must be seen! **** EXTRAS **** Hot water Tank (Owned) (id:47351)
3 - 9 Second Avenue
Orangeville, Ontario
Welcome to unit 3 at 9 2nd Ave in Orangeville. This apartment for rent that captures the essence of comfortable living. This modern, updated apartment offers a spacious interior tailored for individuals or couples, featuring one bedroom and one bathroom in a carpet-free environment, ensuring clean and allergen-free living spaces.Step outside your door and immerse yourself in the vibrant community of Orangeville. Stroll through bustling streets, enjoy local eateries, and benefit from the convenience of nearby shopping and services. This apartments prime location combines the benefits of urban living with the charm of a close-knit community. Leave your car behind without worry, with parking included, and explore the neighbourhood where everything you need is just a short walk away. Whether you're commuting to work or looking for leisure, this home is positioned ideally to fit a dynamic lifestyle. Embrace the freedom of renting without compromising on quality and comfort. This apartment is designed to complement your lifestyle, offering a mix of practical features in a setting that feels both welcoming and exciting. Make the most of this opportunity to join a community residing in a desirable neighbourhood of Orangeville. Discover the blend of convenience, comfort, and affordability in this celebrated location. Make 3-9 2nd Ave your new address and take the first step towards embracing a life of simplicity and convenience. **** EXTRAS **** Separate hydro meter and 1/3 of gas and 1/3 of water (id:47351)
21 Craigleith Crescent
Richmond Hill (Oak Ridges Lake Wilcox), Ontario
Spacious Quiet and Bright One Bedroom Recently Finished.Fully Furnished Walk-Up Apartment on Oakridge Moraine. Private entrance , large open kitchen/living/dining. Pot lights and Marble Countertop and backsplash. All utilities Included. One Parking Space on Driveway included. Large Bathroom and Laundry. Quiet, Non-smoking and no Pet. Only Professional and A+++ Tenant. **** EXTRAS **** New Stainless Still Appliances; Fridge, Dishwasher, Cooktop Range, Hood Fan. Stack White Dryer &Washer. (id:47351)
8800 Willoughby Drive Unit# 303
Niagara Falls, Ontario
Welcome Home To This Sparkling 2 Bedroom 1 Bath. Move-In Ready Home. Enjoy a Newly Renovated Kitchen & 4 piece Bath, Freshly Painted Throughout, Large Living Space, Good Sized Bedrooms. Coin Laundry On Location, And Surface Parking Spot if desired. This Well Maintained Building Is Located Close To All Amenities & Public Transit. Highly Sought After Area. Shows A+++ Extras: Stainless Steel- Fridge, Stove, Dishwasher Weinbrenner Rd to Willoughby Dr. (id:47351)
8 Main Street
Toronto (East End-Danforth), Ontario
Location, Location! Upper Beaches! Renovator's dream! Welcome to this 2 storey, 3 bedroom, 1 bathroom home situated on large lot, with about 23.92 ft frontage and about 151 ft depth. Unique opportunity to call this property your Own Home. Despite needing updates, this property's structure and location offers an opportunity for an exceptional home renovation project - renovate to your own taste and desire! Hardwood, broadloom and ceramic floors through-out the house. Living Room overlooking front yard and Dining room overlooking backyard. Fireplace on the main level. Primary Bedroom with built-in wall unit, including built-in desk. Basement with walk-out to the spacious backyard, where you could design your very own garden, and create your very own paradise in the city. The new roof's fibreglass shingles were installed in April, 2024. Bus stop right in front of the house and the streetcar close by. The property is being sold in ""As-Is Where is"" Condition. This home offers endless options to live the lifestyle you've always dreamed about! Don't miss out! The Property is backing onto Lane West Main North Kingston. **** EXTRAS **** . (id:47351)
