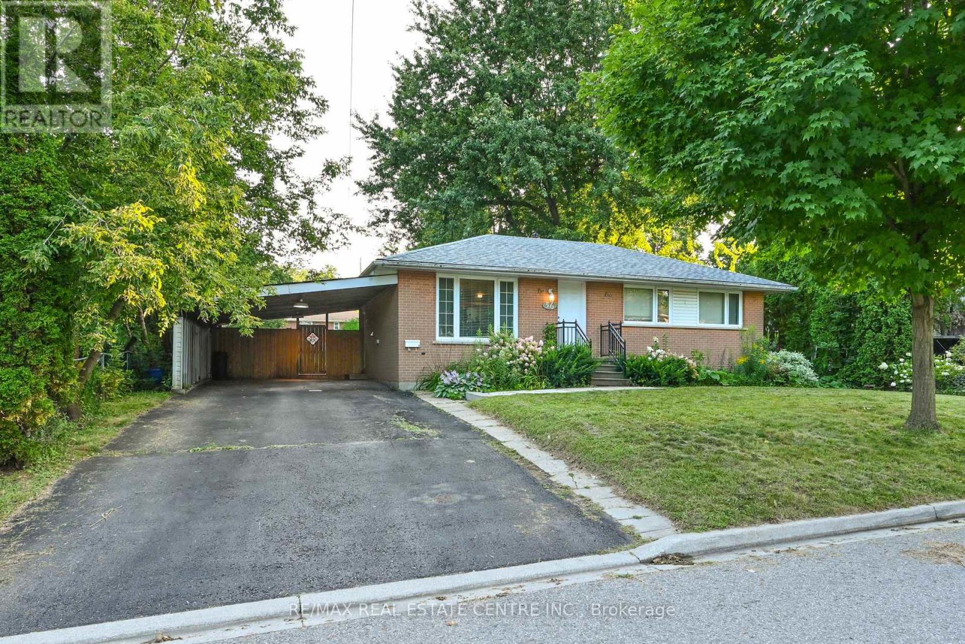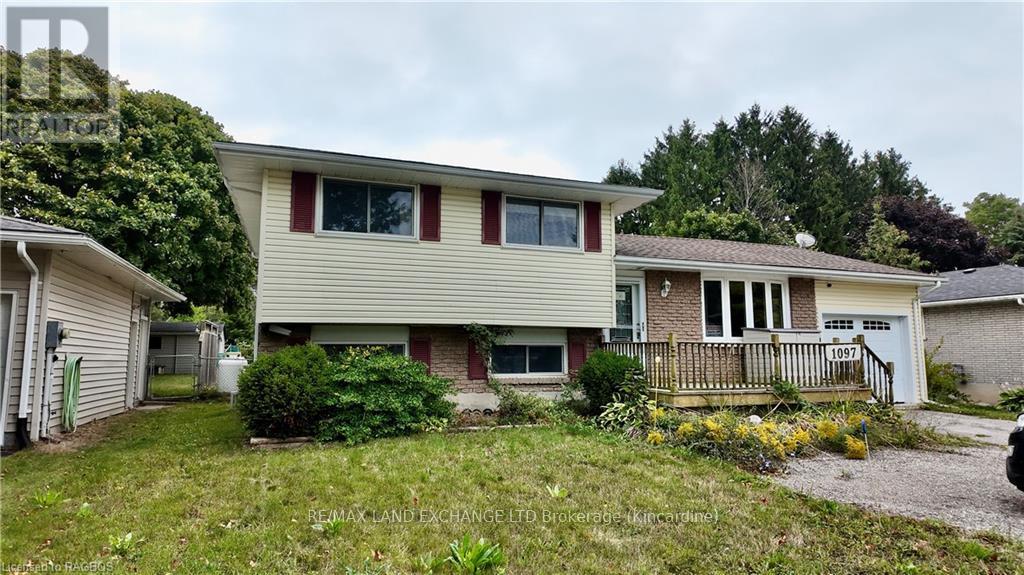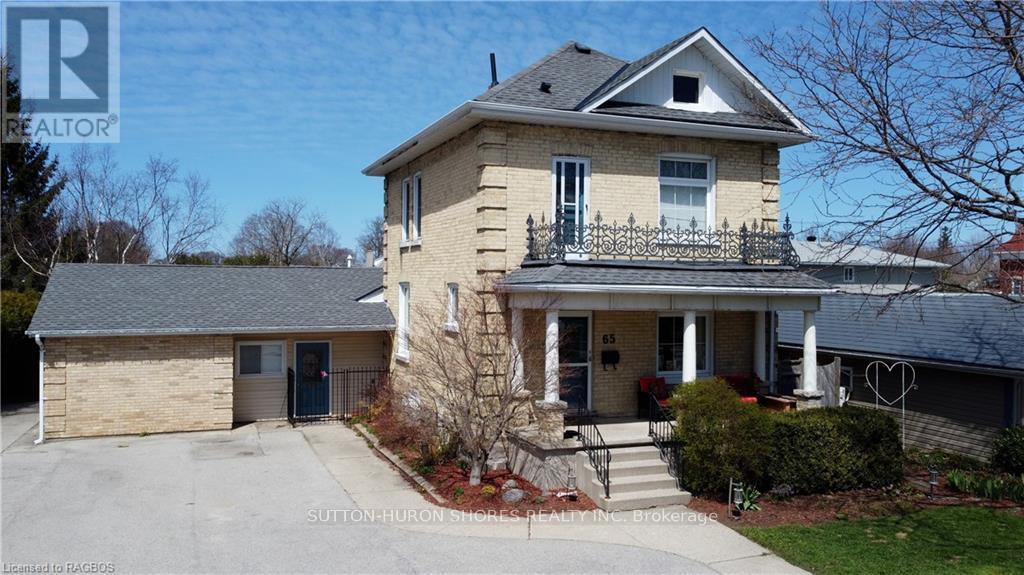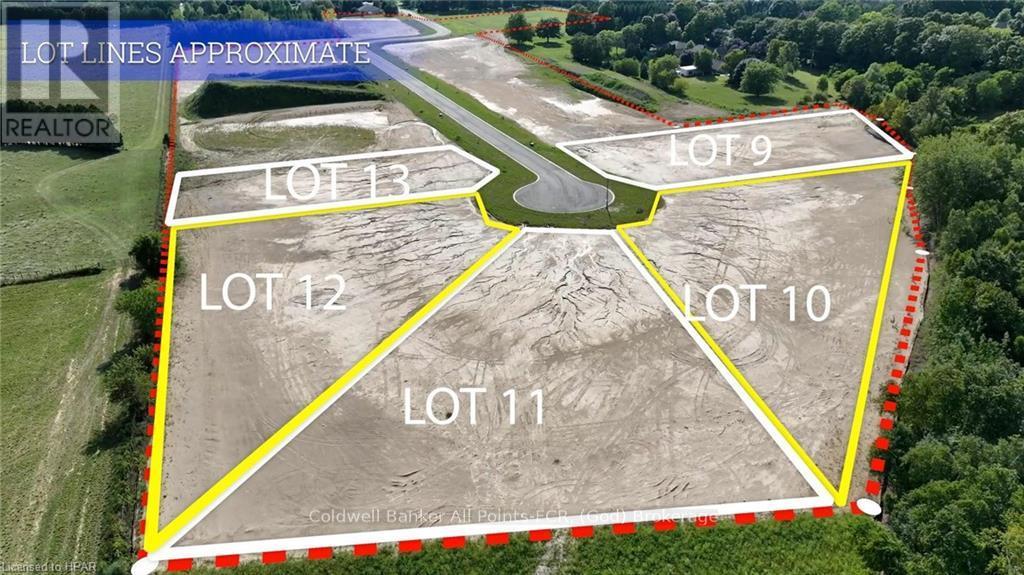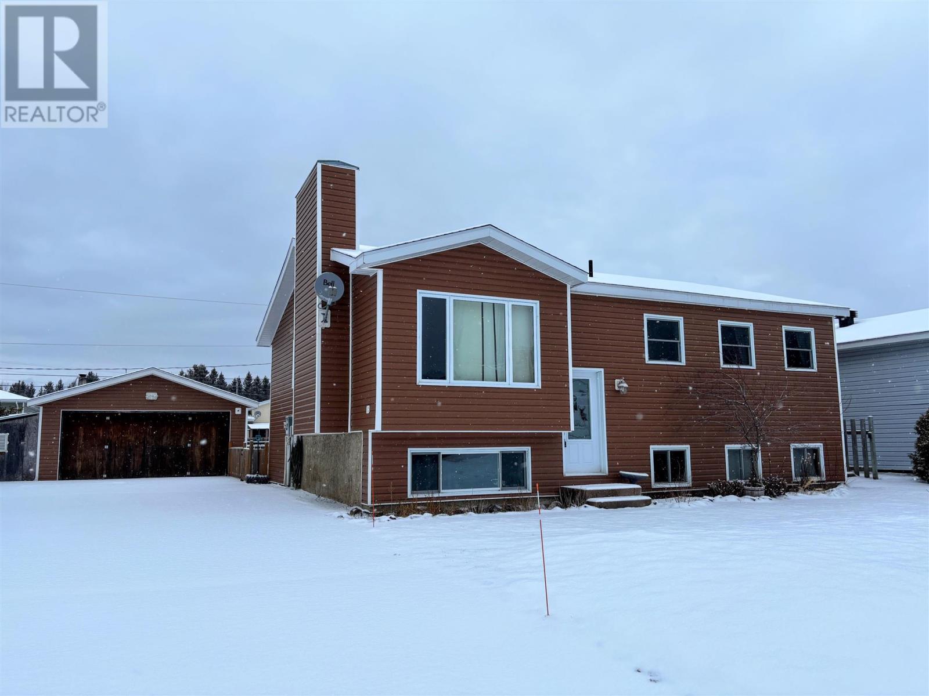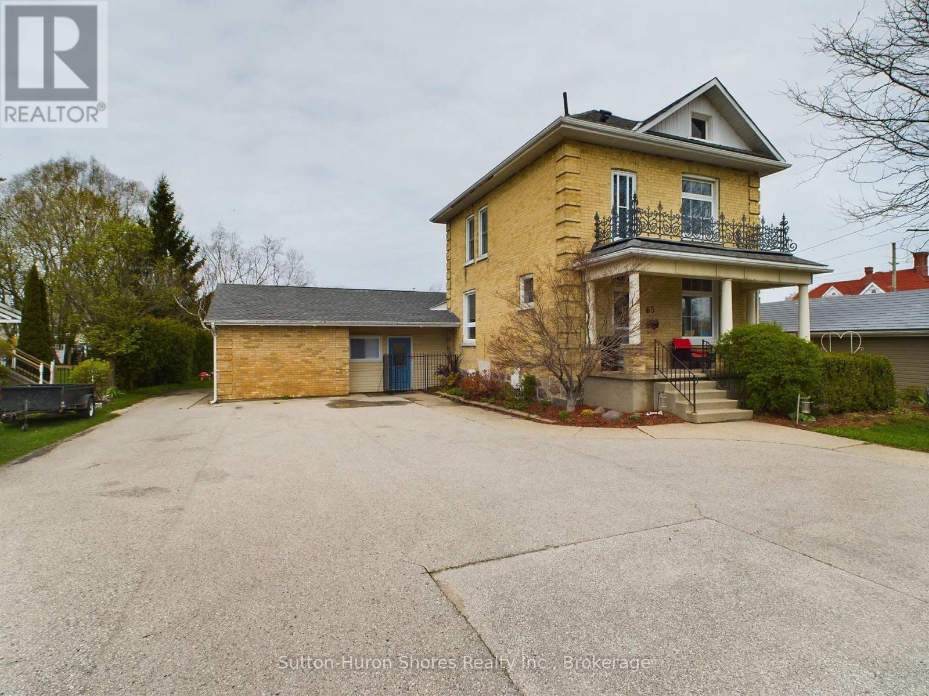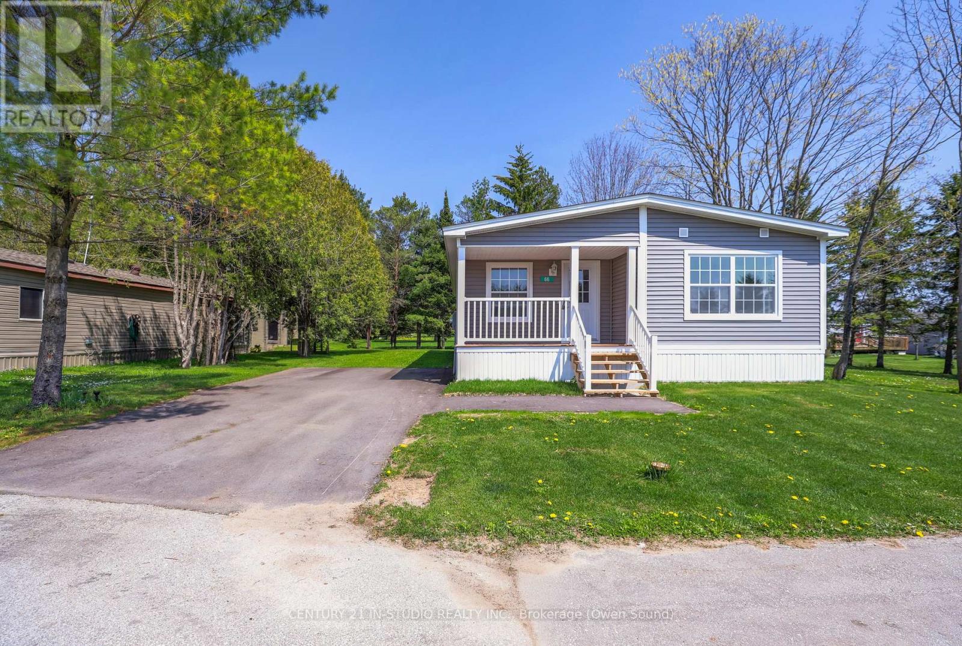1008 Downing Drive
Woodstock, Ontario
Welcome to 1008 Downing Drive, Woodstock – a stunning semi-detached home set to be built in a prime location. This thoughtfully designed two-storey home offers 2108 sq ft of modern living space with 4 spacious bedrooms, all featuring walk-in closets. The primary suite includes a luxurious 3-piece ensuite with a tiled shower, while the second floor also boasts the convenience of a dedicated laundry room. The main floor is an entertainer’s dream with an open-concept layout and upgraded finishes throughout. Enjoy engineered hardwood flooring, a bright and airy kitchen with an island and quartz countertops, and a living room featuring a custom feature wall with an electric fireplace. Step outside to the wood deck through the living room door, perfect for outdoor gatherings. The stylish exterior combines brick, stone, and vinyl, offering great curb appeal. Additional highlights include a fully insulated two-car garage with an automatic door opener, making this home as practical as it is beautiful. Nestled in a highly desirable area near parks, golf courses, walking trails, and a nearby Tim Hortons for your morning coffee, you'll also enjoy the added privacy of no rear neighbors, offering an open and spacious feel. With so much room to grow, this home is perfect for long-term living. Purchase early and you'll have the chance to personalize interior selections to your taste. Don’t miss out on this rare opportunity to make this incredible house your forever home! (id:47351)
56 William Street
Orangeville, Ontario
This cute as a button brick bungalow is located on a pretty tree lined street and is an ideal opportunity for investment with a 3 bdrm main floor unit (currently rented until November 18, 2024) and a two bedroom lower level unit with a separate entrance. Tons of parking. Large rear yard separated (one for each unit). Great location within easy walking distance to all Orangeville has to offer. Parks, trails, schools, shopping, fine dining. theatre and more. **** EXTRAS **** Lower level is vacant. Upper level vacates November 2024. (id:47351)
94 42nd Street S
Wasaga Beach, Ontario
Top 5 Reasons You Will Love This Home: 1) Stunning, custom-built bungalow offering expansive living with three bedrooms plus an office, showcasing a beautiful stone and brick exterior and located just minutes from the beach in a tranquil, mature neighbourhood ideal for families 2) Upon entering, you’ll be captivated by the soaring 16’ cathedral ceilings, the open-concept layout bathed in natural light from large windows, elegant hickory hardwood flooring, abundant pot lighting, and a charming Italian marble double-sided wood fireplace 3) Dream kitchen, featuring high-end appliances including a ZLINE gas stove, a massive custom island with a stunning quartz countertop with generous seating, creating a perfect space that caters to any occasion 4) Enjoy the seamless flow between indoor and outdoor living with two French door walkouts from the dining room to a covered deck 5) Spacious primary bedroom presenting a stunning ensuite, a walk-in closet, cathedral ceilings, and a private walkout to the rear covered porch, creating a perfect retreat within your home. Age 2. Visit our website for more detailed information. (id:47351)
502 - 246 Lester Street
Waterloo, Ontario
Sun-Filled North-West Corner Unit in Heart of Waterloo University District! 883 SF Interior Space With Two Spacious Bedrooms and Two Full Bathrooms. Living Can Be Converted to A 3RD Bedroom Easily. Approx. 9-Foot Ceiling! Large West and North View Windows With Lots Of Sunlights! Nutural Color Laminate Flooring Throughout! Open Concept L-Shape Kitchen W/ Modern Cabinets, Quartz Countertop and Stainless Steel Appliances. In-Suite Laundry Set. Amenities Include Party Rm&Roof Terrace, Study Room, Exercise Room and Visitor Parkings, CCTV Security System In Common Area. 5 Mins Walk Distance To University Of Waterloo, Steps To Wilfrid Laurier University, Plaza, Supermarket, Restaurant And Much More. Perfect for End-User and Investor! Unit Vacant, Move In Anytime. Dont Miss It! **** EXTRAS **** Stainless Steel Fridge, Stove, Dishwasher, Built-In Microwave and Rangehood; Stacked Front-Loading Washer & Dryer; All Existing Window Coverings and Light Fixtures (id:47351)
(2) - 0 Magnetic Drive
Toronto (York University Heights), Ontario
High Quality Industrial Space. T.M.I included in the rent price. Truck-level loading dock. Separate entrance. Close Proximity To Public Transit, Hwy 400, 407 And Allen Road. Please Allow 24H Notice For Showings -Through L.A. (id:47351)
1526 Carsonby Road E
Ottawa, Ontario
Flooring: Tile, This expansive home is perfect for large or growing families. The main-floor primary suite feels like a private retreat with a luxurious 6-piece ensuite, walk-in closet, office, and sunroom, offering the sought-after feeling of bungalow living. Entertain effortlessly in the magazine-worthy kitchen, then flow seamlessly to the screened-in BBQ area for that perfect indoor/outdoor living experience or relax on the wraparound porch with stunning views of your private pond. Set on 3.3 acres, this property offers quiet country living while being just minutes from Historic Manotick and close to the highway for easy city commutes. The oversized 3-car garage includes a heated bay, ideal for hobbyists, tradespeople, or business owners, and a large Quonset hut provides ample storage for equipment and machinery. This home isn't just a dream property?it's a gateway to a dream lifestyle, blending peaceful country living with convenient access to urban amenities., Flooring: Hardwood (id:47351)
1097 Williamsburg Street
Kincardine, Ontario
Nestled on a serene dead-end street, this charming 4-level side split home with attached garage offers a perfect blend of comfort and versatility. Currently utilized as a primary residence with an integrated granny suite featuring a separate entrance, this property is ideal for multigenerational living or as an income generating space. With 3+1 bedrooms and 2 full bathrooms there is ample room for family and guests. The layout enhances privacy while fostering a cozy atmosphere. Enjoy the convenience of nearby walking trails and shopping, making daily errands and recreational activities accessible. The home boasts generous parking options ensuring that visitors and residence have plenty of space. Step outside to a large deck at the back, perfect for entertaining friends and family or simply enjoying quiet times outdoors. This property is a real gem for those seeking a peaceful yet convenient lifestyle. (id:47351)
65 Albert Street S
Saugeen Shores, Ontario
Welcome to 65 Albert St S, a stunning brick home nestled in the heart of Southampton, Ontario located just 2 blocks away from all the amenities Southampton has to offer, including sandy beaches, schools, downtown shops, parks, and walking trails. This commercially zoned property features a fully separated unit, perfect for use as a 2-bedroom, 1-bathroom rental, or to run your business from. This unit is complete with its own heating/cooling system, full bathroom as well as parking. Step out from the kitchen of this unit to the landscaped patio, featuring a hot tub, above ground pool, landscaped gardens, and gas fire table—an outdoor oasis perfect for relaxation. The main home boasts 3 bedrooms and 1 full bathroom, with plenty of updates throughout. The brand new kitchen offers modern updates, making it a focal point of the home and the beautiful back yard is accessible through the living room. Opening to the raised deck overlooking the above ground pool. This property is accessible via an alleyway at the rear, discover a second concrete driveway leading to the large detached garage with 2 separate bay doors. Don't miss your chance to own this exquisite property in the heart of beautiful Southampton! (id:47351)
163 John Street
Minto, Ontario
Discover a prime rental opportunity with this well-maintained property featuring four distinct units. The standout unit is a spacious 3-bedroom gem, showcasing original red pine flooring and modern updates throughout, with a projected rental income of around $2,000 once the current owners sell and relocate. The building also includes three additional 2-bedroom units, each with their own laundry facilities, updated windows, and shingled roof in the last 7 years. The main floor back unit boasts separate access from the side street and carport parking, while the upper fourth unit offers a delightful deck perfect for morning coffee. The detached shop is a dream for hobbyists, complete with a 2-piece washroom, hydro, and natural gas heat. With potential to convert the shop’s second level into a bachelor suite for extra rental income or to sever the lot and sell it at market value, this property presents a versatile and lucrative investment opportunity. (id:47351)
1000 Island Park Road
Muskoka Lakes, Ontario
Escape to your own peaceful sanctuary and leave the city behind! This beautiful 0.7-acre, treed lot offers the perfect balance of seclusion and convenience, just minutes from Port Carling in the heart of Muskoka. Whether you're dreaming of building a custom retreat or a cozy hideaway, the possibilities are endless. With golfing, boating, skiing, and more right at your doorstep, adventure is always within reach. Plus, you’ll be surrounded by all the natural wonders Muskoka has to offer—public beaches, boat launches, and scenic hiking trails are abundant throughout the area. Located on a municipal road with hydro available at the lot line, makes building a breeze. This is more than just a lot—it's your chance to create a peaceful haven in a lush landscape, where towering trees and vibrant wildlife set the stage for your future retreat. Take a tour today and envision the good life that awaits! (id:47351)
15 Cedar Drive
Turkey Point, Ontario
Welcome to 15 Cedar Drive, Turkey Point. Approximately 500 sqft cottage located on an oversized (76.41ft) waterfront lot on a quiet dead end street in Turkey Point. One of the widest lots on the road. Not only does it have the frontage but also backs onto the provincial park. No neighbours at the rear and all Lake Erie at the front! Sky is the limit for a lot of this width. Either build your dream home or enjoy the existing year round cottage that exists. Don't miss this great opportunity! (id:47351)
Lot 9 King Creek Road
Beckwith, Ontario
*This house/building is not built or is under construction. Images of a similar model are provided* Jackson Homes model with 3 bedrooms, 2 baths split entryway with vinyl exterior to be built on stunning 2 acre acre, treed lot just minutes from Carleton Place in the beautiful town of Ashton, and an easy commute to the city. Enjoy the open concept design in living area /dining /kitchen area with custom kitchen from Laurysen Kitchens. Generous bedrooms, with the Master Ensuite bathroom. LVP flooring in baths, kitchen and entry. Split level Entry/Foyer, with rear access to deck off the Foyer to backyard. Attached double car garage (20x20) The lower level awaits your own personal design ideas for future living space. The Buyer can choose all their own custom finishing with the Builders design team. All on a full PWF foundation! Call today! (id:47351)
407047 Grey Road 4
Grey Highlands, Ontario
This one-of-a-kind retreat in Grey Highlands is truly unique! Nestled on 16+ acres with multiple ponds and the gentle flow of the Little Beaver River running through, this property offers an extraordinary opportunity for those who value space, nature, and versatility.\r\n\r\nUpon entering the welcoming living room with vaulted ceilings and a cozy high efficiency wood burning fireplace, you'll be greeted by large windows that offer sweeping views of the property. Stepping out onto the private deck, you'll be captivated by awe-inspiring vistas. The open-concept kitchen and dining area, flooded with natural light from the skylight, is perfect for family gatherings or intimate meals. The main level also features a luxurious primary bedroom with a 3-piece ensuite and a relaxing 2-seater jet tub.\r\nUpstairs, discover 3 additional bedrooms and a 3-piece bathroom, providing plenty of space for family or guests. The fully finished walkout basement is a versatile space, featuring a family room warmed by a propane fireplace, a full second kitchen, a bedroom, a 3-piece bath with laundry, and direct access to a 2nd patio area. The area is well-suited for accommodating a large family, an in-law suite or guests.\r\n\r\nOutside, embrace the beauty of the 16.26-acre property with a pond, three storage sheds, and the serene Little Beaver River meandering through. From the graceful flight of birds and the gentle sounds of nature every visit promises new discoveries and a deeper appreciation for this property. Explore the Bruce Trail, nearby waterfalls, or Eugenia Lake, all just minutes away. With year-round activities such as skiing, snowmobiling, and golfing, this property is your gateway to Grey Highlands' all-season recreational paradise. Located just 5 minutes from Flesherton, 35 minutes from Collingwood and Blue Mountain, and 2 hours from Toronto, this home is a rare retreat with endless possibilities.\r\n\r\nDiscover the perfect blend of privacy, beauty, and convenience! (id:47351)
81313 Fern Drive
Ashfield-Colborne-Wawanosh, Ontario
Presenting Saltford Estates Lot 12. 1.36 acre rural building lot. The Saltford/Goderich region is ripe with spectacular views, experiences and amenities to complement living in the Township. The picturesque lots, surrounded by mature trees and greenspace, will be appreciated and sought after by those seeking space and solitude. Embrace the opportunity to custom build a home for your family, or perhaps a residence to retire to, with the ability to eventually 'age in place'. Farm to table is the norm for this area. Markets boasting local produce, baked goods, dairy, grains and poultry/meats are plentiful. Lifestyle opportunities for athletic pursuits, hobbies and general health are found in abundance. The ability to visit local breweries, wineries and theatre is found within minutes or a maximum of 60 minutes away (Stratford). Breathe country air, enjoy spectacular sunsets, and experience Township charm while enjoying community amenities: Local shopping, Restaurants, Breweries, Local and Farm raised products and produce, Markets, Boating, Kayaking, Fishing, Golf, Tennis/Pickleball, Biking, Flying, YMCA, CrossFit, Local Hospital, Big Box Shopping. Seek serenity, community; the lifestyle and pace you deserve. Visit www.saltfordestates.com for more details and other property options. (id:47351)
278 124
Mcdougall, Ontario
DESIRABLE 5.06 ACRE PARCEL in MCDOUGALL TOWNSHIP Just 10 Mins to Parry Sound! Desirable, picturesque useable land, Drilled well, Existing septic system. Currently an older 2 bedroom mobile home on the property which is used year round and tenanted, Lots of parking for boats, RV's, Ideal spot for home based business or Build your Dream Rural home here! (id:47351)
291 Bellamy Road
Cramahe, Ontario
Escape to the country on 38 acres and short walk to beautiful Lake Ontario. 3 year-round ponds for skating, and wooded areas provide for endless adventures and firewood. Approximately 14 acres of seeded and fertilized hay fields, 2 horse paddocks w/electric fencing, shelter, round pen and wash bay. 43x120' barn has 5 stalls, water, hydro, workshop area, insulated garage bay, 3 garage doors, 2 barn doors, a metal roof, tons of storage space and a completed structural audit for barn conversion. Build your dream estate while you live in the quaint one-bedroom cottage with wood burning stove, Heat-Pump, A/C, and a covered patio with propane hook-up. An established camper site with hyrdo service and fire pit allows for guests to visit comfortably. Construction plans and Barn conversion plans available. An ideal property for Saturday night fires with friends and winter pond hockey with the kids. (id:47351)
149 Charles Street
Kingston, Ontario
Welcome home to this charming & updated townhome in Kingston's Inner Harbour. Step into the main level to be greeted by modern rustic finishes, an open concept living space connected to a dining area followed by the equipped kitchen featuring quartz counters & tile backsplash. A full, beautifully tiled, 4 pc bath & a bedroom to the rear offering backyard & concrete patio access complete this floor. Move upstairs & find the enormous primary bedroom with Juliet balcony, in suite laundry & a 3pc ensuite bath, along with access to the third level bonus loft providing versatile use as either a home office or exercise space. Conveniently located Downtown within walking distance to groceries, fitness centers, restaurants, bars, shopping, Queens University, hospitals, bus routes, marinas & steps from Skeleton Park (aka McBurney Park). This property is ideal for a first time home buyer & awaits its proud new owners. (id:47351)
41 Belmont Street
Havelock-Belmont-Methuen (Havelock), Ontario
Welcome to 41 Belmont St. in the highly sought after Sama Park Community. This 3 bedroom, 2 bath modular home offers a spacious open concept kitchen and living-room with many upgrades! New siding and roof ( 2021) , upgraded insulation in the roof and back bedroom, and a custom designed kitchen with a 38x80 inch island. Lots of cupboard space, Gas stove and Quartz counter top! There is a 40x14 garage / workshop with a heat pump, newly insulated and new garage door. About 5 mins to the town of Havelock! **** EXTRAS **** Built-in microwave, Dryer, Gas stove, Fridge, Washer , Blinds and fireplace in the back bedroom mounted on the wall. (id:47351)
29 - 3535 St Joseph Boulevard
Ottawa, Ontario
Welcome to lot 29. Bright and inviting 2-bedroom mobile home featuring a spacious family room, and a generous eat-in kitchen with plenty of cabinet and counter top space, lg primary bedroom large with/walk in closet, a convenient in-unit laundry room with door to the exterior. Four-piece bathroom with lots of cupboard space. Ample storage with a dedicated shed and parking for 2 cars. no lawn maintenance, this home offers easy living in a low-maintenance setting, perfect for those seeking comfort and convenience. Close to shopping easy access to 174. Includes 1 Class A share and 9,500 Class B shares. Monthly fee of $326.00 includes taxes, water, snow removal on the street and garbage pickup. Refrigerator, stove, dishwasher, microwave/hood fan, washer, dryer, hot water tank ,ceiling fans and all blinds are included. Ramp leading to front door for easy access. 24hrs notice for all showings, 24hrs irrevocable. Roof 5 years, Bay window 2023, fridge 2023, newer microwave/hood fan (id:47351)
40-A Riverglen Drive
Georgina (Keswick South), Ontario
Build your dream home on this beautiful 114' X 431' private riverfront lot. Over an acre, in town and on the water is definitely a rare find! Potential to sever into 2 building lots. Water & sewers are not installed to the lot line. Regulated by the L.S.R.C.A. Buyer to do their own due diligence. **** EXTRAS **** All Offers are conditional upon completion of Probate and 72 hours upon solicitors approval at the Sellers Estates direction (id:47351)
173 Wildwood Drive
Clearview, Ontario
RARE FIND FULLY TREED BUIDLING LOT IN QUIET AREA BACKING ONTO GREEN BELT. Opportunity to build your dream home in a quiet mature develped area with no thru traffic and large wooded lots.\r\nThis property is an excellent opportunity, especially for someone who appreciates both nature and modern conveniences. Being close to Georgian Bay beaches, walking and bike trails, and the Blue Mountain ski hills offers year-round enjoyment. Whether you're thinking about building a getaway or a full-time residence, it is a prime location for enjoying the best of both summer and winter activities. Water and sewer service at lot line. (id:47351)
27 Mcfarland St
Marathon, Ontario
This bi-level property offers a unique blend of classic elegance and exciting possibilities. The main living/dining area create a bright open space perfect for entertaining, coupled with a thoughtfully designed kitchen offering ample cabinet/counter space with patio doors leading to your backyard. King-sized master bedroom boasts your dreamy walk-in closet and roughed-in ensuite. Two additional bedrooms and 4pce bathroom top off the main level. Tasteful recreation room with wood-burning stove, two additional bedrooms, large 3pce bathroom, laundry area, and an intimate utility room complete your basement. Secured in a quaint and private neighborhood almost fully fenced, offering a massive backyard with rear deck designed for above-ground pool/leisure. The heart of 27 Mcfarland is the 26 x 19 detached garage with an 8 x 10 workshop, providing abundant storage space with the additions. Double-wide driveway, 200 Amp service, new shingles on house (2022), and new shingles on garage (2021). This is a solid, one-of-a-kind home with an opportunity to add value through renovations. (id:47351)
65 Albert Street S
Saugeen Shores, Ontario
Welcome to 65 Albert St S, a stunning brick home nestled in the heart of Southampton, Ontario located just 2 blocks away from all the amenities Southampton has to offer, including sandy beaches, schools, downtown shops, parks, and walking trails. This commercially zoned property features a fully separated unit, perfect for use as a 2-bedroom, 1-bathroom rental, or to run your business from. This unit is complete with its own heating/cooling system, full bathroom as well as parking. Step out from the kitchen of this unit to the landscaped patio, featuring a hot tub, above ground pool, landscaped gardens, and gas fire table an outdoor oasis perfect for relaxation. The main home boasts 3 bedrooms and 1 full bathroom, with plenty of updates throughout. The brand new kitchen offers modern updates, making it a focal point of the home and the beautiful back yard is accessible through the living room. Opening to the raised deck overlooking the above ground pool. This property is accessible via an alleyway at the rear, discover a second concrete driveway leading to the large detached garage with 2 separate bay doors. Don't miss your chance to own this exquisite property in the heart of beautiful Southampton! (id:47351)
66 Sussex Square
Georgian Bluffs, Ontario
Are you looking to downsize or for an affordable option to get into the market? This beautiful newly built Modular unit in Stonewyck Estates is in a perfect location just 10 minutes south of Owen Sound, set in a quiet county setting with a family community feel. The interior features a bright, spacious living area, separate dining space and a thoughtful kitchen layout with modern white cabinetry. Continue on to find the primary bedroom with a large window overlooking the view of the back yard, double closets and a spacious 4 piece ensuite bath. Furthermore two well appointed bedrooms with ample closet space, another 4 piece bath for guests and a dedicated mud room/laundry space off of the side door entrance. Complete with a cozy front porch to enjoy your morning coffee or summer evenings, this home offers an efficient and thoughtful layout providing all the space you need. With an affordable annual land lease fee covering your water, road maintenance and a portion of taxes, this is a great option for low maintenance living! Proudly built by Maple Leaf Homes. Contact your REALTOR® today for a private viewing, units are available immediately. (id:47351)

