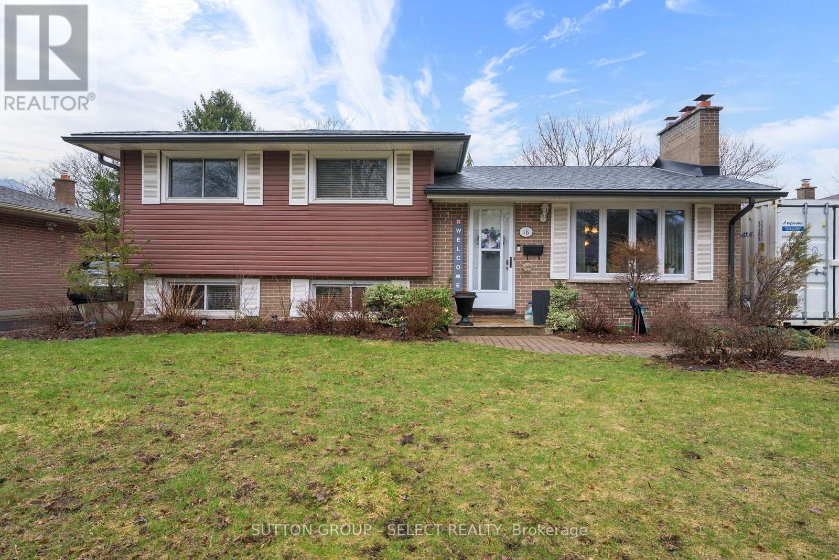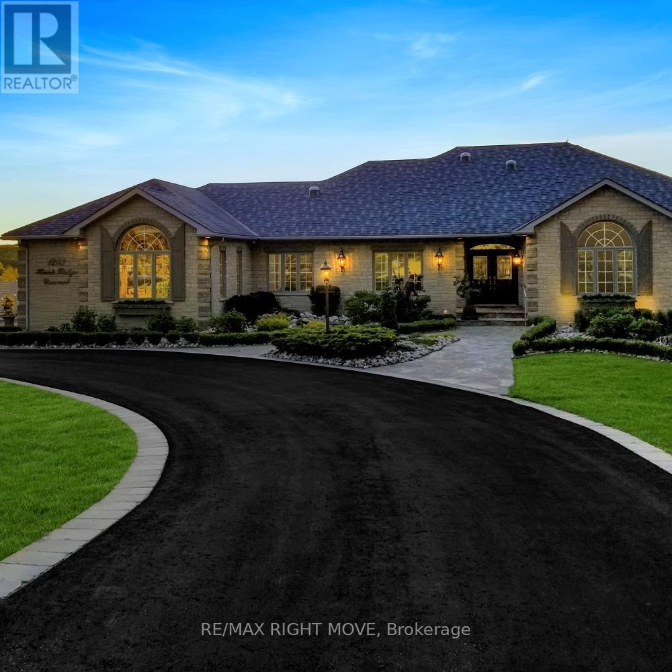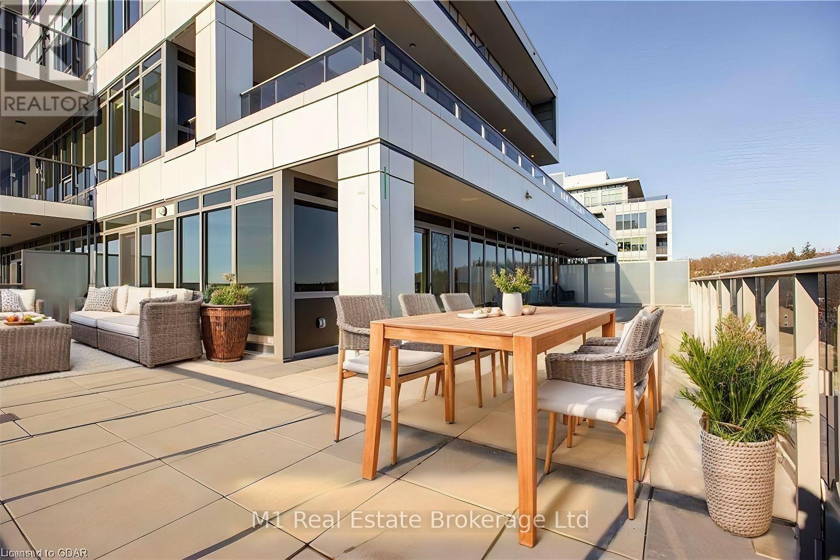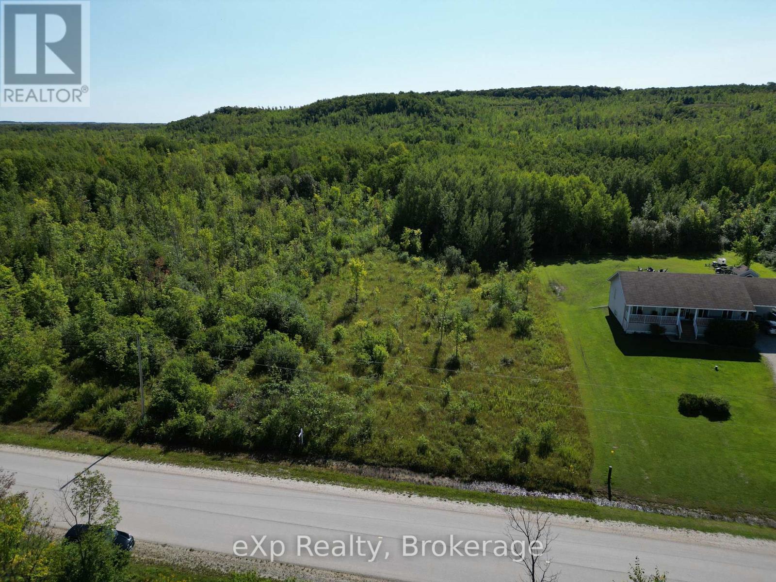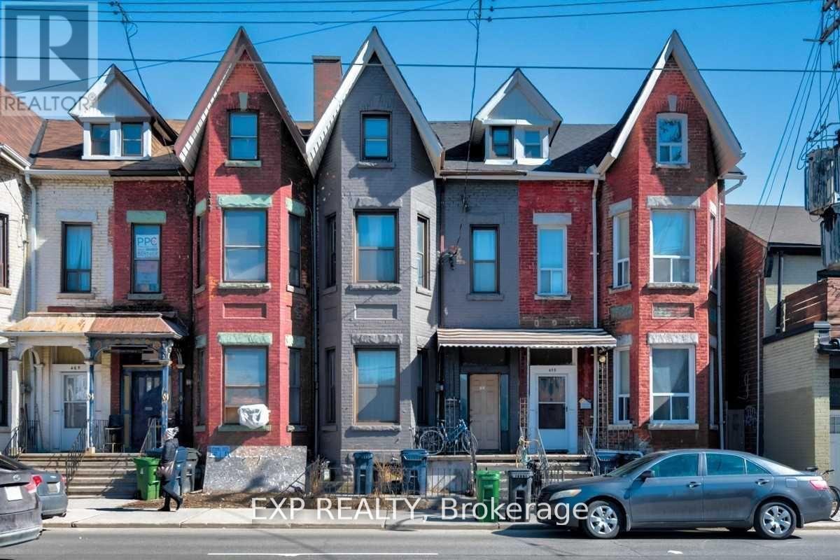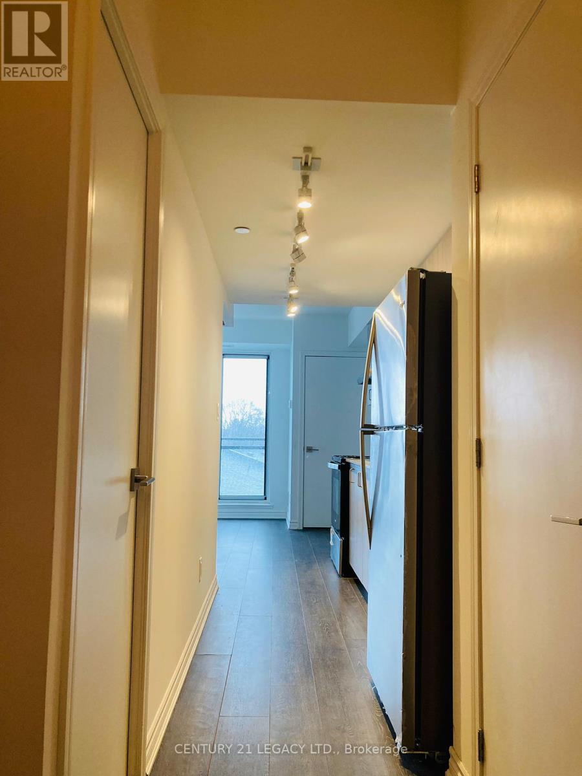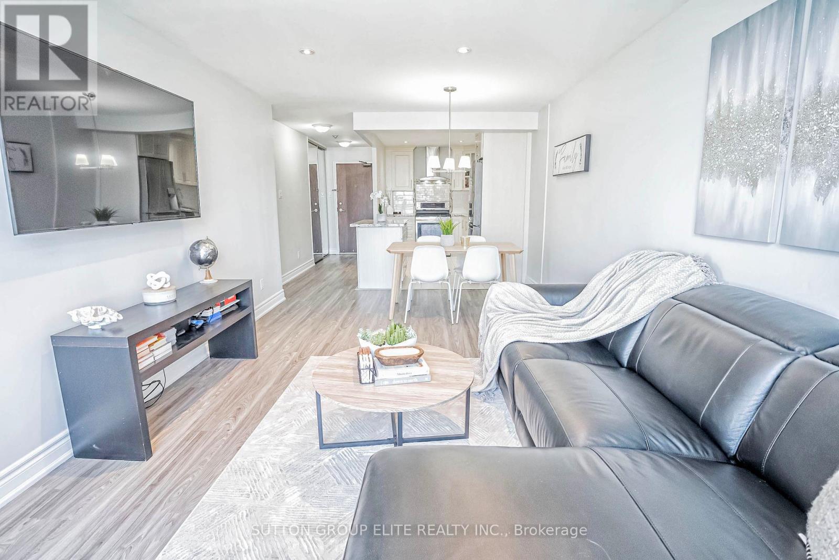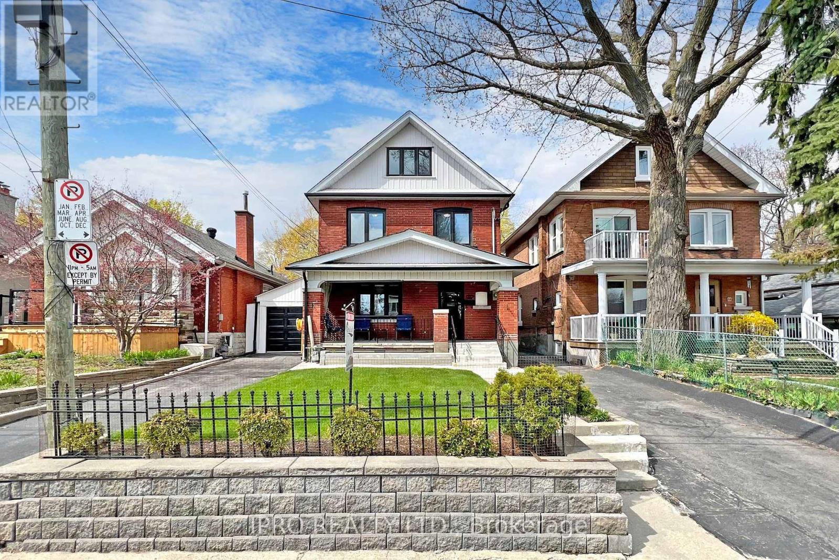18 Tilipe Road
London, Ontario
Dreaming about lazy summer days by the pool? 18 Tilipe Road can make that dream a reality! This beautiful 3 bedroom 1-1/2 bathroom 3 level sidesplit is perfect for your summer dreams! The backyard features an inground salt water pool, separately fenced with attractive wrought iron fencing, a large wood deck with pergola (2017) and patio area with retractable awning for summer entertaining. Inside this lovely home, the main level features a large living room with bay window and wood fireplace, kitchen with updated cabinetry, granite countertops and stainless appliances including gas stove with wifi capability.The second level offers 3 bedrooms and an updated 3 piece bathroom with walk in shower. The third level features a huge family room, 2 piece bathroom, laundry room, small workshop and convenient storage area. Other features of this home include a recently updated roof in 2023 with transferable warranty, owned water heater, extensive perennial gardens and two outdoor sheds. Book an appointment to see this fantastic home! (id:47351)
7 Barwick Court
Whitby, Ontario
Nestled in a tranquil court setting, this exquisite home boasts a large pie-shaped yard that offers a serene escape from the hustle and bustle of everyday life. Located in the heart of Whitby, this all brick residence is close to all amenities, making it a perfect blend of convenience and tranquility. The original owner has meticulously maintained this home, showcasing a true pride of ownership. The main floor features a spacious family sized eat-in kitchen with a walkout to a fully fenced yard and patio, perfect for family gatherings. The family room, adorned with a window and hardwood floors, is warmed by a gas fireplace, creating a cozy ambiance. The separate dining area, with its window and hardwood floors, adds a touch of elegance to every meal. The living area, with turret windows and hardwood floors, is a haven of natural light and comfort. The convenient main floor laundry room has access to the double garage. Two piece washroom on the main level. Four car parking in the driveway. The master bedroom is a sanctuary with a huge walk-in closet and a four-piece ensuite, complemented by laminate floors and a double closet. The second and third bedrooms are equally inviting. The second bedroom has a large closet and broadloom. The spacious third bedroom has a large closet, laminate flooring, and turret windows. The basement is an ultimate entertainment oasis, featuring a huge rec room with 4 seater wet bar, a games area, a sitting area and a tv viewing area. There is also a separate office/den/bedroom with double closet and bookshelves on each side, perfect for work or relaxation. In addition the basement has a cold room and a separate utility room. This home is a true gem, offering a perfect blend of elegance, comfort, and convenience. (id:47351)
5451 Tasha Drive
Mississauga, Ontario
Welcome To 5451 Tasha Drive! A Beautifully Upgraded Home. Modern French Entrance Doors. A True Chef's Kitchen Featuring Top-Of-The-Line Stainless Steel Appliances, Including A WOLF 4-Burner Gas Range With Griddle, WOLF Range Hood With Heat Lamps, MIELE Steam Combi Oven, MIELE Convection Oven And A JENN-AIR Counter-Depth French Door Refrigerator. Custom Maple Cabinetry With Interior Lighting And Over 25 Cupboards, Quartz Countertops, And A Stylish Herringbone Tile Backsplash Enhancing The Space. The Waterfall Kitchen Island Includes A Built-In Microwave And Charging Station, With A Reclaimed Elm Wood Ceiling Accent And Pendant Lights. Enjoy Backyard Access Through MAGIC Window Patio Doors. The Perfect Dining Room Boasts Brand-New Engineered Hardwood Flooring And Abundant Natural Light, While Upgraded Pot Lights And A Gas Fireplace In The Living Room Create A Cozy Atmosphere. The Main Floor Powder Room Features A Brand New Modern Vanity, Sink, And Fixtures. On The Second Floor, Brand-New Carpeting And A Spacious Primary Suite With A 5-Piece Ensuite Bathroom And A Walk-In Closet. In 2024, The Main Bathroom Was Remodeled To Include A Free-Standing Tub, Modern Fixtures, A Wall-Mount Toilet, And A Tiled Wet Space. The Design Features A New Vanity, A Wall-Mounted Linen Cabinet, An Illuminated Mirror, A Whisper-Quiet Fan, And Heated Floors. Step Out To The Private Balcony Through MAGIC Window Patio Doors. In 2025, The Basement Was Transformed With New Framing, Rewiring, Ceiling Design, Pot Lights, And Plush Berber Carpet. All-New Windows And A Rough-In For A Future Basement Bathroom. This Lower Spacious Area Will Accommodate Multiple Home Office Setups And An Entertainment Area, Plus An Additional Bedroom Or Office. It Comes With A Modern Double-Car Garage Door, A Patterned Concrete Driveway, And A Natural Gas BBQ Line. Upgraded Attic Insulation To R-60 For Comfort And Efficiency. (id:47351)
5 Wellington Street S Unit# 1106
Kitchener, Ontario
Ready for occupancy beginning of June 2025. Come check out this perfectly appointed 750 square foot unit with 1 underground parking space and locker at the highly regarded Station Park Union Towers. The spacious floor plan offers 2 beds and 2 baths with ensuite and an open concert layout. This corner unit faces north west and is loaded with windows allowing tons of natural light to flow in. The interior features quartz countertops, tiled backsplash, and stainless steel appliances. Centrally located in the Innovation District, Station Park is home to some of the most unique amenities known to a local development. Amenities include: Two-lane Bowling Alley with lounge, Premier Lounge Area with Bar, Pool Table and Foosball, Private Hydropool Swim Spa & Hot Tub, Fitness Area with Gym Equipment, Yoga/Pilates Studio & Peloton Studio , Dog Washing Station / Pet Spa, Landscaped Outdoor Terrace with Cabana Seating and BBQ’s, Concierge Desk for Resident Support, Private bookable Dining Room with Kitchen Appliances, Dining Table and Lounge Chairs, Snaile Mail: A Smart Parcel Locker System for secure parcel and food delivery service. And many other indoor/outdoor amenities planned for the future such as an outdoor skating rink and ground floor restaurants. (id:47351)
1263 Hawk Ridge Crescent
Severn, Ontario
Welcome to luxury living in the prestigious Hawk Ridge Estates at 1263 Hawk Ridge Crescent, located in beautiful Severn, Ontario. Located on a 1.6-acre estate lot, this custom-built bungalow boasts over 6,000 sq. ft. of finished living space with breathtaking views overlooking Hawk Ridge Golf Club. Step inside and experience exquisite craftsmanship throughout. The custom kitchen is a culinary dream, featuring elegant crown moulding, ample white cabinetry, stainless steel appliances, and a large island with a breakfast bar perfect for casual dining and entertaining. This 4-bedroom, 4-bathroom executive home offers an exceptional layout. The primary suite is a true retreat, complete with French door entry, vaulted ceilings with wood beams, an oversized window, and a spacious walk-in closet. The 5-piece ensuite is a spa-like sanctuary, offering ultimate relaxation. Designed for both comfort and elegance, the formal dining room sets the stage for memorable gatherings, while the living room features a gas fireplace, creating a warm and inviting ambiance year-round. The three-season sunroom, bathed in natural light, showcases a custom coffered ceiling and leads to the expansive back deck, where you'll find a saltwater pool perfect for summer enjoyment. The fully finished lower level is an entertainer's dream, offering abundant natural light, a spacious living area, and a sliding glass door to the expansive backyard and hot tub. Additional highlights include a dedicated office space, exercise area, and library. The indoor elevator seamlessly connects every level of the home, including the attached three-car garage for added convenience. This home boasts outstanding curb appeal, with a solid stone exterior, ample parking, and meticulously landscaped grounds. Enjoy the best of both worlds peaceful estate living with championship golf at your doorstep, all the while being just minutes from downtown Orillia's restaurants, shopping, and entertainment. (id:47351)
27 Water Street
Markham, Ontario
Live In The Heart Of Markham Village! A Place To Enjoy Strolling The Main St. With Boutique Shops, Cafe's, Farmers Market And All Your Everyday Needs And Conveniences.Newly Built In The Georgian Colonial Style This Striking Freehold Row House Offers A Trending Lifestyle With Functional Living Spaces, High Ceilings And Natural Light. Features An Open Concept With Large Kitchen Island/Sit Up Bar. Walk Out To A Spacious Private Covered Balcony Expanding The Living Area To The Outdoors. Quartz Counters, Laminate Thru-Out, Upper Floor Laundry. Double Car Garage With Interior Access Makes Unloading Easy With Protection From The Elements. East And West Sunny Exposure! Don't Miss This Fabulous Property . Easy Lifestyle & Trending Main Str. Vibes **EXTRAS** potl fee 174.33/m (id:47351)
1211 - 273 South Park Road
Markham, Ontario
Luxury Living at Eden Park High-Floor 1-Bedroom with Stunning Views & Optional 2 Parking Spaces! Rarely offered upgraded 1-bedroom unit featuring 9-foot ceilings, unobstructed CN Tower view, and quality finishes throughout. Includes granite countertops, wood flooring, 7 baseboards, upgraded bathroom hardware, and custom beveled mirror closets. This unit comes with 2 owned parking spaces, with the option for the buyer to purchase one or both, offering flexible ownership in a building where parking is in high demand. Exceptional amenities: 24-hour concierge, indoor pool, sauna, gym, billiards/games room, theatre, library, and guest suites. Prime location near parks, top-ranked schools, shopping, dining, and major highways.A rare opportunity in one of the area's most desirable buildings. (id:47351)
2106 - 159 Wellesley Street E
Toronto, Ontario
Stunning Nearly-New 1+Den Condo with 2 Bathrooms | Prime Downtown Location! Modern condo featuring a spacious 1 bedroom plus den layout (den can be used as a second bedroom) and two full bathrooms. Enjoy breathtaking south-facing views of the CN Tower from your private balcony. Soaring high ceilings create an open and airy atmosphere. Unbeatable location: just a 6-minute walk to both Yonge and Bloor subway lines. Steps away from the University of Toronto and Toronto Metropolitan University (formerly Ryerson). Surrounded by top amenities including libraries, community centres, grocery stores, restaurants, and shops. Don't miss it! (id:47351)
429 - 500 Doris Avenue
Toronto, Ontario
Step into this bright and inviting 2-bedroom + enclosed den, 2-bathroom corner unit, boasting nearly 1,000 sqft of beautifully updated living space (2025) in the heart of North York's vibrant core. Nestled in Tridel's sought-after building, this sun-filled suite blends modern comfort with city convenience, your ideal urban home awaits. Inside Your New Home: A sleek eat-in kitchen with granite countertops, breakfast bar, new backsplash, and stainless steel appliances perfect for cooking or hosting. An open living and dining area that flows to a private balcony with upgraded deck tiles great for relaxing outdoors. Enjoy newly renovated bathrooms and kitchen featuring stylish, contemporary finishes. Freshly painted walls throughout. Two spacious bedrooms, plus a fully enclosed den with doors perfect for a home office, nursery, or guest room. Feel at Home: Experience a clean, safe living environment in this well-maintained building, nestled in a family-friendly neighbourhood near top-rated schools, complete with well-maintained amenities and common areas, supported by a responsive management team. Live Where Life Happens: Steps from Finch Subway Station, you're connected to North York's pulse. Grab groceries at Metro, dine at cozy bistros, or unwind in nearby parks. Just minutes from Hwy 401, you're well-connected for any commute. Vibrant cultural spots and everyday essentials make this location perfect for families and professionals alike. Amenities to Elevate Your Day: 24-hour concierge for peace of mind. Indoor pool, yoga room, sauna, and fitness centre to stay active. Golf simulator, theatre, party room, and media room for fun and connection. Rooftop BBQ terrace, guest suites, bike storage, conference room, and more. Built as Tridel's energy-efficient, certified Green Building, this condo blends modern comfort with sustainability. Don't miss this rare opportunity to own a beautifully updated home that's ready for you to move in and enjoy! (id:47351)
505 Margaret Street Unit# 310
Cambridge, Ontario
You won't be disappointed here! Turn key, carpet free 2 bedroom condo in an extremely well managed and maintained building! Everything you need without the added expense of what you don't. Ceramic & hardwood floors throughout, California shutters on all windows including the walk-out to the spacious balcony! This property comes with indoor heated parking, there is a guest suite available upon request for $50 per night as well as a party room for special occasions! Situated close to shopping, highway access and even a public pool! Note the reasonable condo fees.. (id:47351)
344 North Fox Lake Road
Huntsville, Ontario
Discover your own slice of Muskoka paradise! This rare, over 4-acre parcel of beautiful land offers year-round road access and endless potential—whether you're dreaming of building a custom home or a peaceful recreational retreat. Enjoy the quiet serenity of nature, just a short drive from Buck Lake, perfect for swimming, boating, and relaxing by the water. Located only 20 minutes from Huntsville and highway access, this property blends privacy with convenience. Don't miss this unique opportunity to create your dream in the heart of cottage country. (id:47351)
702 - 73 Arthur Street S
Guelph, Ontario
Craving outdoor space? Check out 73 Arthur St, Unit 702 a sleek interior with over 1000sqft of living space paired with a jaw-dropping 1,285 sq ft wraparound terrace! Comes with ONE underground parking spot. This downtown Guelph lease screams modern living 2 generous bedrooms, 2 baths, and in-suite laundry for ultimate convenience, all tied together with an open-concept layout blending style and ease. The cozy living area is perfect for chilling or hosting, but the terrace is the real MVP: a massive 1,285 sq ft outdoor escape where you can BBQ, sip morning coffee, or soak up the sun with stunning Guelph views. Available June 1st, this is your chance to lock down a prime spot in a hot location. Plus, enjoy Metalworks top-notch amenities for that perfect mix of luxury and convenience. Live it up with these condo perks. Unwind in the cozy library, sip cocktails in the speakeasy entertainment room with a swanky bar, or host epic dinners in the party room with a chef's kitchen and large dining table. Step outside to 2 terraces with BBQs and fire pits for chill nights, plus pet washing stations for your furry friends. Just steps from downtown gems, restaurants, Sleeman Centre, River Run Centre, VIA, and GO train/bus station luxury meets fun in the heart of it all. (id:47351)
Ptlt 16 Con A
Meaford, Ontario
Excellent 1 acre building lot in a lovely rural area just north of Owen Sound and Leith. On a paved road with beautiful homes in the neighbourhood. A short drive will get you to summer concerts at Historic Leith Church or to the ever-popular Coffin Ridge Vineyard & Winery. (id:47351)
1226 Maple Street
Pelham, Ontario
Here's your chance to experience the tranquility of country living in the charming town of Fenwick, while still being conveniently close to schools, parks, shopping, golf, trails, wineries and restaurants. This solid brick bungalow is situated on 0.71 acres and has parking for 25+ vehicles. It's been lovingly maintained for over 50 years and is ready for a new family to make it their own. Many updates include electrical (2013), newer vinyl windows, furnace & a/c (2013), sump pump with battery back up (2023), leaf filtering gutter guards and owned hot water tank (2021). The main floor boasts 3 bedrooms and a 4 pc. bath, as well as a living room with wood burning fireplace, dining room and kitchen featuring a stunning cedar plank ceiling and access to the tree-lined, fenced in backyard. The lower level extends the living space with a kitchen and 3 piece bathroom, as well as an additional bedroom and large rec room. The separate entrance offers excellent in-law potential or extended family living. The park-like backyard is one-of-a-kind and offers a private space to unwind in nature, relax in your man-cave/she-shed, or even park your recreational vehicle and boat. The wooden shed has heat and electrical for your year round comfort and the metal shipping container provides ample storage for all your tools and toys. Whether you are looking for a family home (with income potential), wanting to retire in peaceful surroundings or searching for a desirable property and location with an expansive lot for your vehicles, storage or hobbies, this is it! Don't miss your rare opportunity to own this unique, private oasis and make it your very own! (id:47351)
1524 Westview Crescent
Selwyn, Ontario
Nestled on the serene shores of Buckhorn Lake, this exceptional 4+1 bedroom, 5-bathroom estate combines sophisticated design with a true love for entertaining. Boasting over 5000 sq feet of living space and just under 200 feet of pristine water frontage, this open-concept home maximizes every inch of its breathtaking views, making it the perfect retreat for both relaxation and lively gatherings.As you step inside, you're greeted by soaring ceilings and expansive living spaces designed with the finest materials and craftsmanship. The gourmet kitchen is a chef's dream, featuring custom cabinetry, and an oversized islandideal for hosting family and friends. The great room flows seamlessly into the dining and kitchen areas and opens up to an incredible outdoor living space, complete with an oversized deck, perfect for alfresco dining or simply enjoying the magnificent sunsets.The spacious primary suite offers a private sanctuary, complete with a spa-like ensuite and large windows framing panoramic views of the lake. Each of the additional three bedrooms is generously sized each with an ensuite or semi ensuite bath.This home is an entertainers dream, with expansive indoor and outdoor spaces that make hosting gatherings a breeze. Whether its a summer soirée on the deck or a cozy winter evening by the fire, youll have the perfect backdrop year-round. The massive garage offers ample room for cars and storage along with a workshop.The pièce de résistance of this home is its unbeatable location with unobstructed views of the water and spectacular sunsets every evening. This is lakeside living at its finest, where luxury, comfort, and nature converge. **Sky has be AI edited in some photos** (id:47351)
1001 - 6720 Glen Erin Drive
Mississauga, Ontario
Gorgeous 2-bedroom penthouse suite situated in the heart of Meadowvale! Magnificent panoramic views! Completely upgraded with more than $40k spent on bathroom, kitchen, ceilings, flooring, trim & doors! Boasts 962 square feet, one of the largest units in coveted Hallmark Place! Terrific living area overlooking open-concept dream kitchen! Truly an entertainers delight! New bathroom with in-floor heating! Enjoy unobstructed sunsets on your private balcony! This place has it all! Both bedrooms feature built-in Murphy bed wall units to maximize your space! Includes stainless steel appliances and lots of furniture! Move-in ready! Two owned parking spaces! All-in-one low maintenance fees that cover heat, hydro & water! Prime location walking distance to GO station & transit, community centers, schools, shopping, Lake Aquitaine, parks & 401/407! Dont miss out! (id:47351)
461 Bathurst Street
Toronto, Ontario
Location Location Location!! Well Maintained Large Victorian Home Circa 1890. 1,786 Sq Ft, A Walker's Paradise With A 97 Walk Score Rating! 1.4 Km From U Of T And Walking Distance To Toronto Western Hospital, Little Italy & Kensington Market. Lots Of Potential. Finished Basement With Rough-In For Kitchen Gas Line And Plumbing. Separate Entrances To Basement And 2nd Floor. Main Floor Has 2 Bedrooms & Is Vacant. Great Potential For Rental Income.Extras: Legal Con'd** Of Toronto. (id:47351)
503 - 1 Falaise Road
Toronto, Ontario
New Building; 1 + Den - Spacious Condo With Beautiful Garden Views. Just 6 Stories Tall. Well-Lit Unit In A Great Location- Close To All Amenities And Transportation. Den Big Enough To Fit In Bed And Also A Nook For Home Office Set Up. Glass Doors To Provide Ample Sunlight In The Bedroom. Ideal For A Couple Or Small Family. Updated Washroom. (id:47351)
Main, 2nd Floor - 57 Phyllis Drive
Caledon, Ontario
3 Bedrooms and a spacious loft + 2 .5 washrooms, corner townhouse. Separate Family, Dining, and Living Areas with large windows overlooking the backyard.one of the Best layouts for townhouses in Caledon Extra large backyard (premium Lot) with a small deck , great for gardening or relaxing. Ample parking for up to 3 vehicles (no sidewalk to clear in winter).Newer community, excellent recreational facility, Better schools. Walking distance to a school, community center, library, and plaza. Cheaper Auto Car insurance. Perfect for families. Note: the basement is rented to a small family *For Additional Property Details Click The Brochure Icon Below* (id:47351)
86 Fairview Drive
Brantford, Ontario
ATTENTION HOBBYIST'S / CAR ENTHUSIASTS! This cozy, well-maintained brick bungalow offers 3+1bed, 1 bath and an oversized detached garage for any hobbyist's needs - with a sub panel for compressor, welder and heater. With lots of parking, and large private backyard, it's a fantastic home for any young family or down-sizer looking for single floor living. The large front living room offers lots of natural light from the oversized window and features hardwood flooring. 3 bedrooms upstairs at the rear of the home and a 4 piece bathroom. The basement rec-room is a great additional living space for hosting family or for the kids to go play, plus theres an additional bedroom, office or music room off to the side. The utility room offers a great workbench for tinkering and there's a large laundry room with additional storage throughout. Newer roof and windows. Located conveniently close to the Wayne Gretzky Sports Centre and a short drive to the 403, book your private showing today! (id:47351)
6 Pinedale Drive Unit# B
Kitchener, Ontario
Location Location Location, close to all amenities, Sunrise Mall, Supermarkets, Transportation, Pizza etc. Bright and Spacious carpet free two bedroom Lower apartment( Full Walk out) Near Ottawa and Westmount on a family friendly street. 2 Large Bedroom/1 Bath, Large Open Concept Living room, Spacious kitchen & Dining Area. Appliances: Fridge, Stove, Microwave, Washer and Dryer. One car parking and a shared yard. You will love it here! Book your private showing now! (id:47351)
1218 - 1485 Lakeshore Road E
Mississauga, Ontario
Welcome Home To Lakewood By The Park Condominiums! Superior Location Bordering Etobicoke & Mississauga. Perfectly Laid Out PENTHOUSE Unit With No Space Wasted. Freshly Painted, New Vinyl Flooring & Over 1,000 Square Feet! Lovely Turnkey Penthouse Condo Features 2 Bedrooms/2 Bathrooms + Den With Spectacular South East Views Of Lake Ontario. Large Kitchen With Island, Pot Lights, Granite Countertops And Stainless Steel Appliances Overlooking The Living And Dining Room. Great Size Primary Bedroom - Den Can Be Used As A 3rd Bedroom Or Office. Unit Has Two Side By Side Parking Spaces & One Storage Locker. Amenities Include - Rooftop Terrace, Tennis Court, Hot Tub, Sauna, Gym, Party Room, Library & Park Area With Barbecues. Minutes Away To Lakefront Trails, Marie Curtis Park, Toronto Golf Club, Long Branch Go Station, Public Transit, Downtown Toronto, Airport And All Major Highways. ***ALL UTILITIES INCLUDED IN MAINTENANCE FEES*** ***LINK FOR VIDEO TOUR OF UNIT ABOVE*** ***FLOOR PLAN ATTACHED*** (id:47351)
86 Oak Park Avenue
Toronto, Ontario
Prime East York Location!! Extra Large 2 1/2 Storey Detached Home. Updated Kitchen and hardwood flooring. Modestly updated with the original charm still preserved. Large home with 5 Bedrooms, 4 Baths , 2 Kitchens and a finished basement. Spacious loft on the 3rd Floor with 2 extra bedrooms and a den. Double detached garage at the rear along with a separate enclosed carport at the front. Two driveways and two separate entrances. Walkout to a backyard Deck and a separate second floor patio. Close To The Danforth Village, Restaurants And Shops , Public Transit , Schools And Parks. Rare Opportunity!!! (id:47351)
8 - 40 Zinfandel Drive
Hamilton, Ontario
Open Escarpment View!! and steps to the Winona Peach Festival and outstanding wineries. One Year townhouse nestled in the picturesque Foothills of Winona. This luxurious townhome with thousands of upgrades offers a spacious and bright layout, providing you with the perfect blend of comfort and elegance. 9 Feet ceiling in the man and second floor. Situated in a highly convenient neighbourhood, you'll enjoy easy access to Costco, big box stores, the tranquil lake, and major highways, ensuring a seamless lifestyle. With its prime location, you'll find yourself just a short drive away from both Toronto and Niagara, making day trips a breeze. The townhouse boasts impressive natural light. **EXTRAS** Fridge, Stove, Dishwasher, Washer, Dryer (id:47351)
